New Homes » Kanto » Saitama » Koshigaya
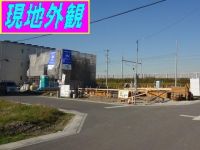 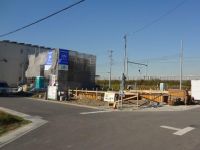
| | Saitama Prefecture Koshigaya 埼玉県越谷市 |
| JR Musashino Line "Koshigaya Lake Town" walk 10 minutes JR武蔵野線「越谷レイクタウン」歩10分 |
| ■ Koshigaya is located a 10-minute walk from Lake Town Station. ■ Over Bell power board outer wall to the Asahi Kasei ■ Please feel free to contact us ■越谷レイクタウン駅より徒歩10分の立地です。■外壁は旭化成のへーベルパワーボード ■お気軽にお問合せ下さい |
| ■ Parking space two ~ Three Allowed (Depending on the type of vehicle) ■ Koshigaya until Saitama mutual housing Koshigaya shop if the city's real estate information ■駐車スペース2台 ~ 3台可(車種にもよります)■越谷市内の不動産情報なら埼玉相互住宅越谷店まで |
Features pickup 特徴ピックアップ | | Corresponding to the flat-35S / Parking three or more possible / Energy-saving water heaters / It is close to the city / Facing south / System kitchen / All room storage / LDK15 tatami mats or more / Or more before road 6m / Corner lot / Japanese-style room / Face-to-face kitchen / Wide balcony / Bathroom 1 tsubo or more / 2-story / South balcony / Double-glazing / Otobasu / The window in the bathroom / Dish washing dryer / All room 6 tatami mats or more / City gas / Development subdivision in / Readjustment land within フラット35Sに対応 /駐車3台以上可 /省エネ給湯器 /市街地が近い /南向き /システムキッチン /全居室収納 /LDK15畳以上 /前道6m以上 /角地 /和室 /対面式キッチン /ワイドバルコニー /浴室1坪以上 /2階建 /南面バルコニー /複層ガラス /オートバス /浴室に窓 /食器洗乾燥機 /全居室6畳以上 /都市ガス /開発分譲地内 /区画整理地内 | Price 価格 | | 36.5 million yen ~ 40,300,000 yen 3650万円 ~ 4030万円 | Floor plan 間取り | | 4LDK 4LDK | Units sold 販売戸数 | | 5 units 5戸 | Total units 総戸数 | | 5 units 5戸 | Land area 土地面積 | | 150.02 sq m ~ 150.22 sq m (45.38 tsubo ~ 45.44 tsubo) (measured) 150.02m2 ~ 150.22m2(45.38坪 ~ 45.44坪)(実測) | Building area 建物面積 | | 99.36 sq m ~ 99.99 sq m (30.05 tsubo ~ 30.24 tsubo) (measured) 99.36m2 ~ 99.99m2(30.05坪 ~ 30.24坪)(実測) | Driveway burden-road 私道負担・道路 | | Road width: 6m, Asphaltic pavement 道路幅:6m、アスファルト舗装 | Completion date 完成時期(築年月) | | February 2014 early schedule 2014年2月上旬予定 | Address 住所 | | Saitama Prefecture Koshigaya Azumacho 6-168-1 埼玉県越谷市東町6-168-1 | Traffic 交通 | | JR Musashino Line "Koshigaya Lake Town" walk 10 minutes JR武蔵野線「越谷レイクタウン」歩10分 | Related links 関連リンク | | [Related Sites of this company] 【この会社の関連サイト】 | Person in charge 担当者より | | Person in charge of real-estate and building Aokaki Kazushige Age: 30 Daigyokai Experience: 17 years purchase or sale of your house is what anxiety and worry often. Please leave all means to me if real estate purchase or sale! It should serve you surely. We will rich trading experience based on is not a speedy response and precise suggestions to the 担当者宅建青柿一茂年齢:30代業界経験:17年お住まいの購入や売却は不安や心配が多いものです。不動産の購入や売却ならぜひ私にお任せください!きっとお役に立てるはずです。豊富な取引実績を基にスピーディーな対応と的確なご提案をさせていただきます | Contact お問い合せ先 | | TEL: 0800-603-0755 [Toll free] mobile phone ・ Also available from PHS
Caller ID is not notified
Please contact the "saw SUUMO (Sumo)"
If it does not lead, If the real estate company TEL:0800-603-0755【通話料無料】携帯電話・PHSからもご利用いただけます
発信者番号は通知されません
「SUUMO(スーモ)を見た」と問い合わせください
つながらない方、不動産会社の方は
| Most price range 最多価格帯 | | 36 million yen ・ 37 million yen ・ 40 million yen 3600 (each 3 units) 3600万円台・3700万円台・4000万円台3600(各3戸) | Building coverage, floor area ratio 建ぺい率・容積率 | | Kenpei rate: 60%, Volume ratio: 200% 建ペい率:60%、容積率:200% | Time residents 入居時期 | | February 2014 early schedule 2014年2月上旬予定 | Land of the right form 土地の権利形態 | | Ownership 所有権 | Structure and method of construction 構造・工法 | | Wooden 2-story (framing method) 木造2階建(軸組工法) | Use district 用途地域 | | One dwelling 1種住居 | Land category 地目 | | Rice field 田 | Other limitations その他制限事項 | | Regulations have by the Landscape Act, Agricultural Land Act notification requirements, Quasi-fire zones 景観法による規制有、農地法届出要、準防火地域 | Overview and notices その他概要・特記事項 | | Contact: Aokaki Kazushige, Building confirmation number: No. SJK-KX1311200328 担当者:青柿一茂、建築確認番号:第SJK-KX1311200328号 | Company profile 会社概要 | | <Mediation> Saitama Governor (11) Article 006157 No. Saitama mutual housing (Ltd.) Koshigaya shop Yubinbango343-0815 Saitama Prefecture Koshigaya Motoyanagida cho 6-62 <仲介>埼玉県知事(11)第006157号埼玉相互住宅(株)越谷店〒343-0815 埼玉県越谷市元柳田町6-62 |
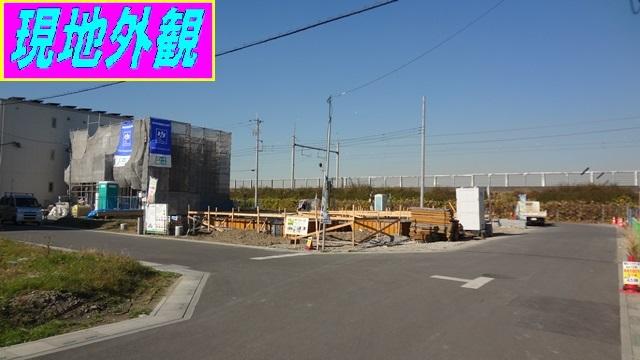 Local photos, including front road
前面道路含む現地写真
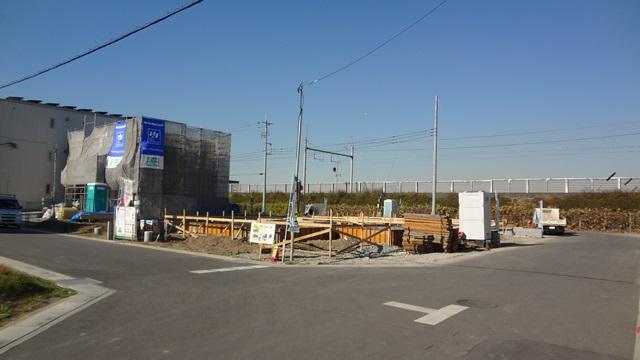 Local appearance photo
現地外観写真
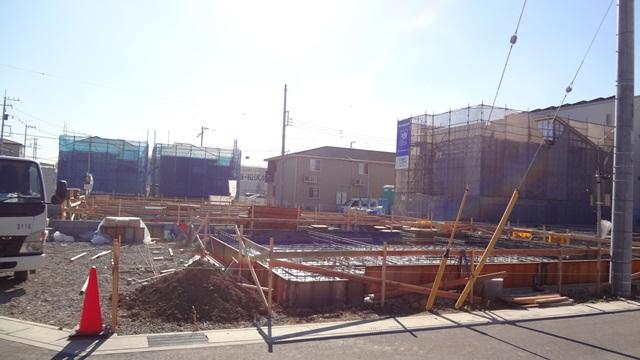 Local appearance photo
現地外観写真
Floor plan間取り図 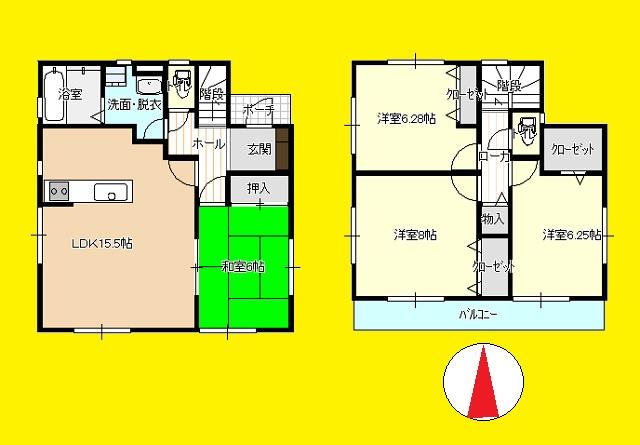 (1 Building), Price 36.5 million yen, 4LDK, Land area 150.08 sq m , Building area 99.36 sq m
(1号棟)、価格3650万円、4LDK、土地面積150.08m2、建物面積99.36m2
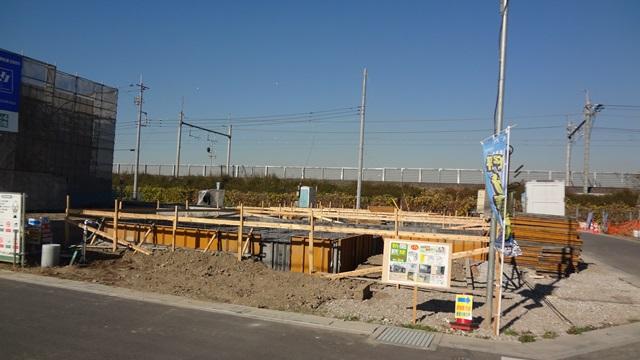 Local appearance photo
現地外観写真
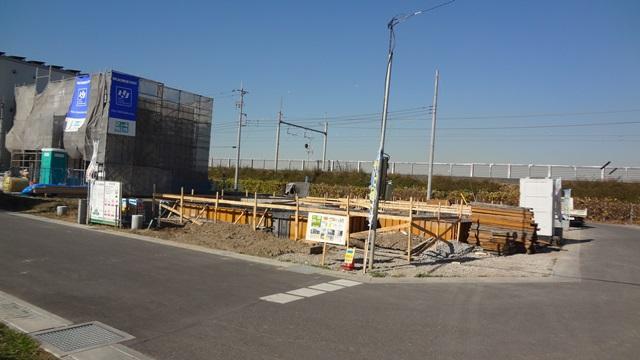 Local photos, including front road
前面道路含む現地写真
Shopping centreショッピングセンター 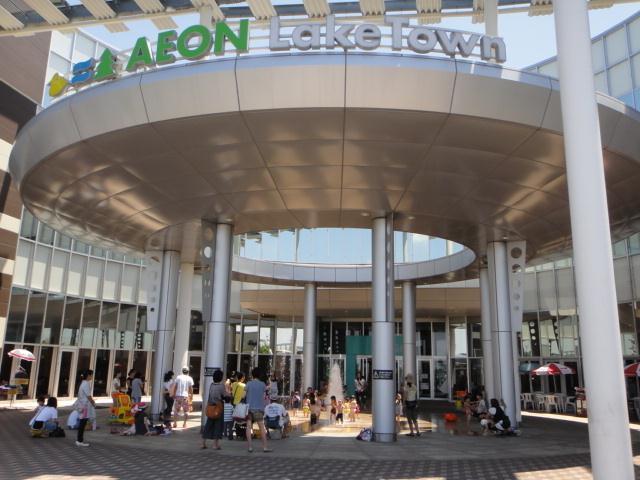 820m to Lake Town
レイクタウンまで820m
The entire compartment Figure全体区画図 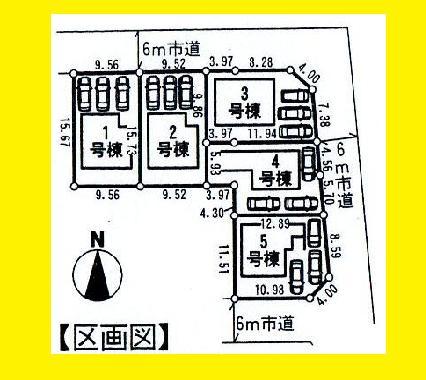 Parking is also easy on the front road is 6m.
前面道路が6mで駐車も楽です。
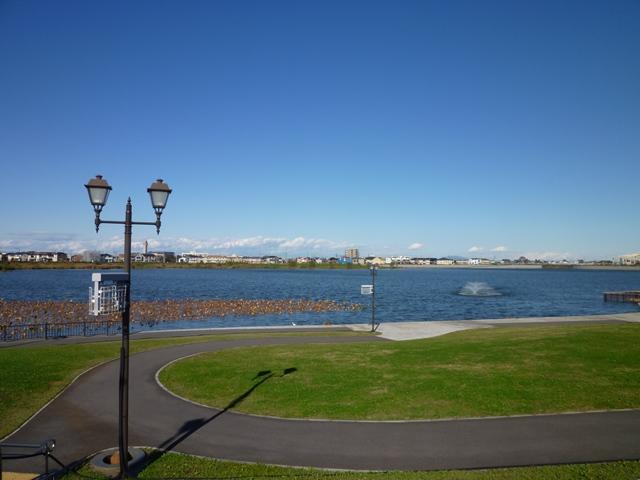 Other
その他
Floor plan間取り図 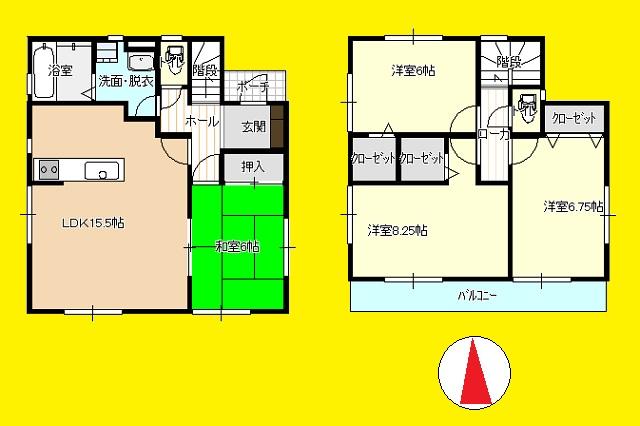 (Building 2), Price 36.5 million yen, 4LDK, Land area 150.02 sq m , Building area 99.36 sq m
(2号棟)、価格3650万円、4LDK、土地面積150.02m2、建物面積99.36m2
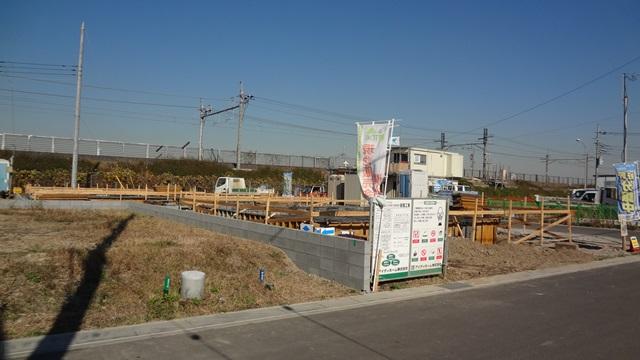 Local appearance photo
現地外観写真
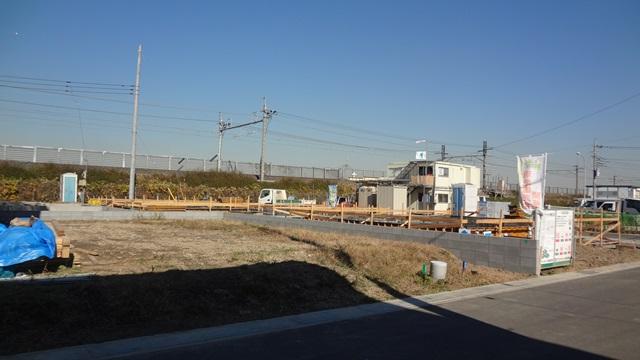 Local photos, including front road
前面道路含む現地写真
Station駅 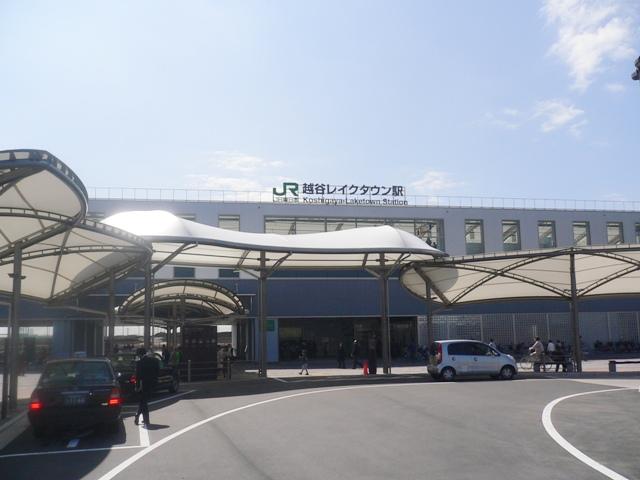 Lake Town 800m to the Train Station
レイクタウン駅まで800m
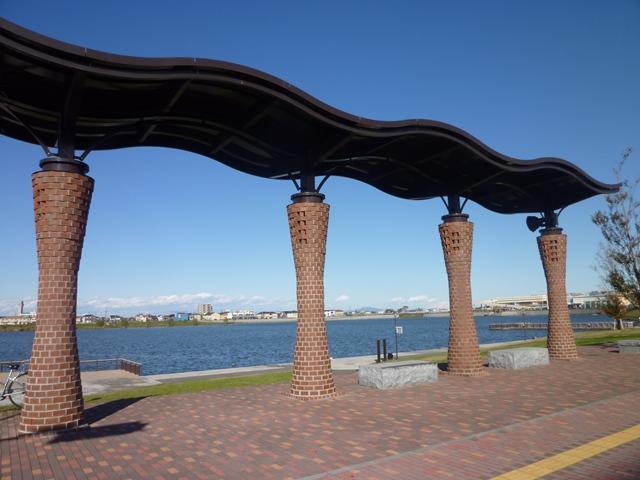 Other
その他
Floor plan間取り図 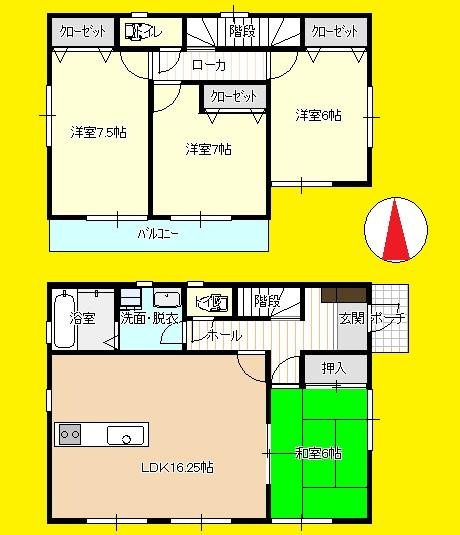 (3 Building), Price 37,900,000 yen, 4LDK, Land area 150.1 sq m , Building area 99.77 sq m
(3号棟)、価格3790万円、4LDK、土地面積150.1m2、建物面積99.77m2
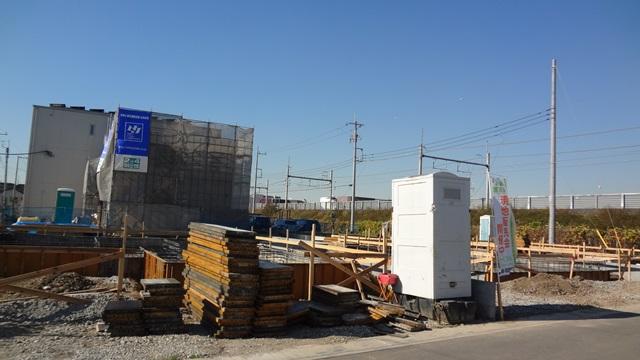 Local appearance photo
現地外観写真
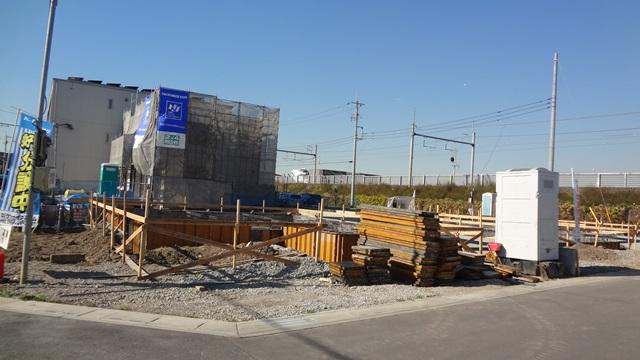 Local photos, including front road
前面道路含む現地写真
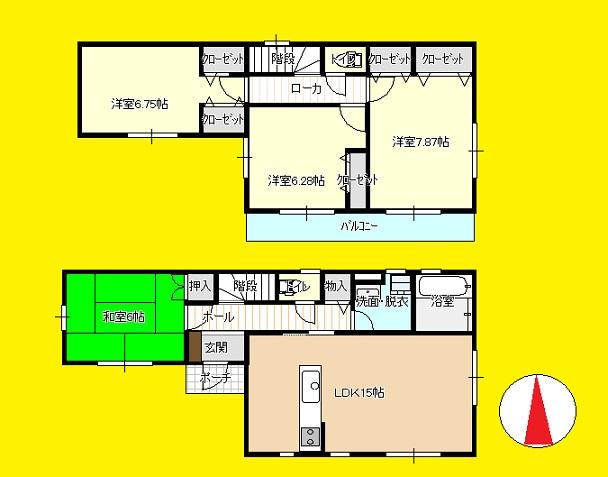 (4 Building), Price 36.5 million yen, 4LDK, Land area 150.22 sq m , Building area 99.99 sq m
(4号棟)、価格3650万円、4LDK、土地面積150.22m2、建物面積99.99m2
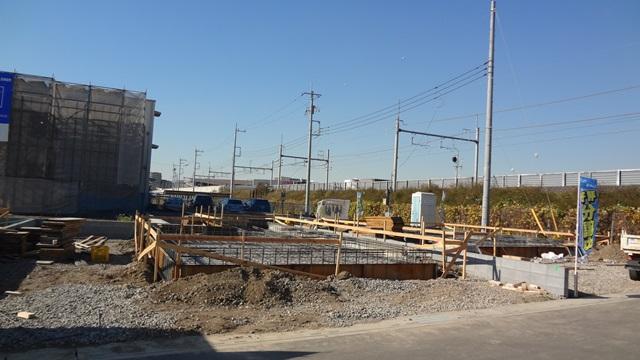 Local appearance photo
現地外観写真
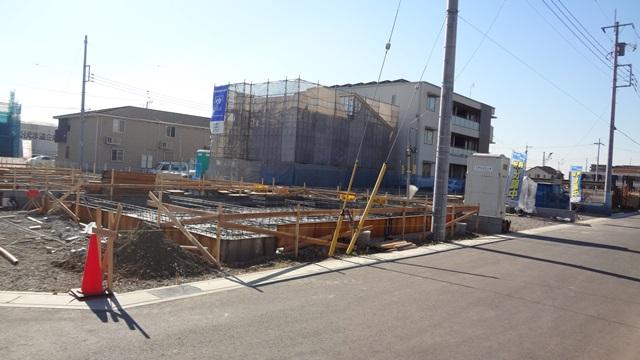 Local photos, including front road
前面道路含む現地写真
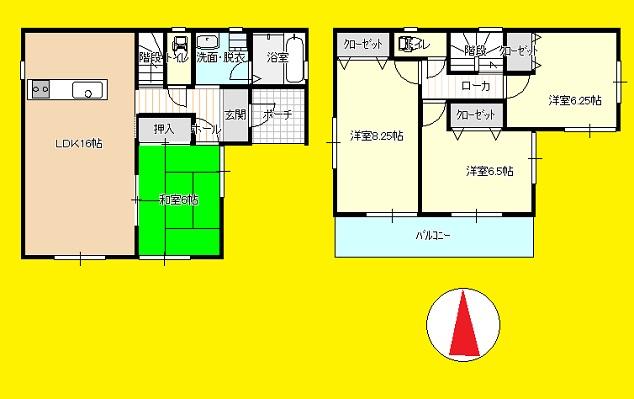 (5 Building), Price 40,300,000 yen, 4LDK, Land area 150.06 sq m , Building area 99.36 sq m
(5号棟)、価格4030万円、4LDK、土地面積150.06m2、建物面積99.36m2
Location
|






















