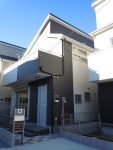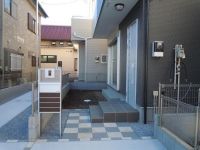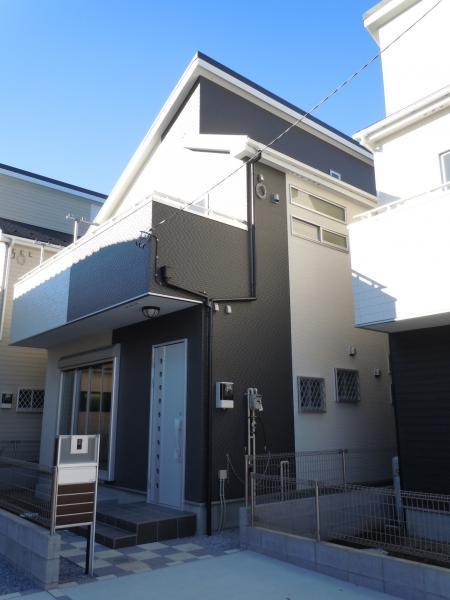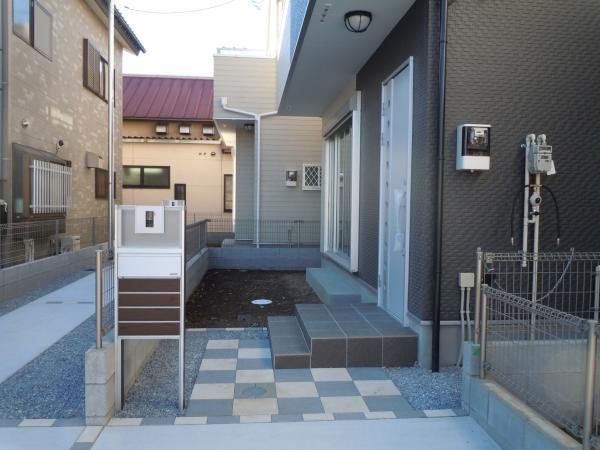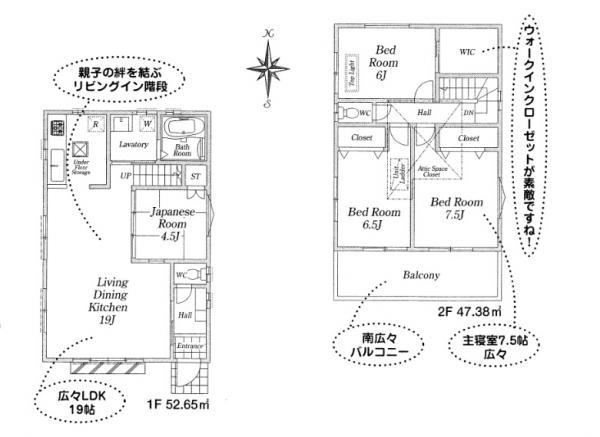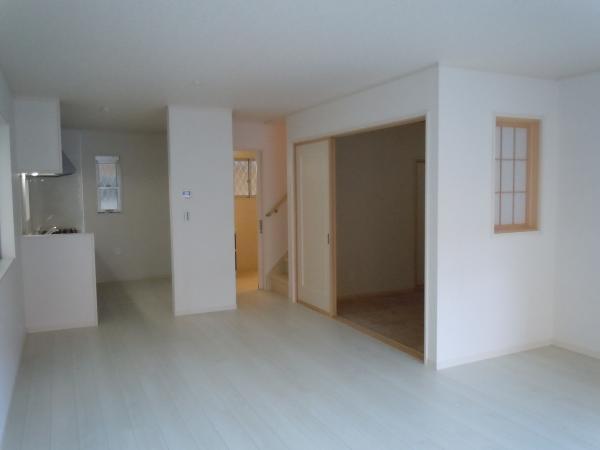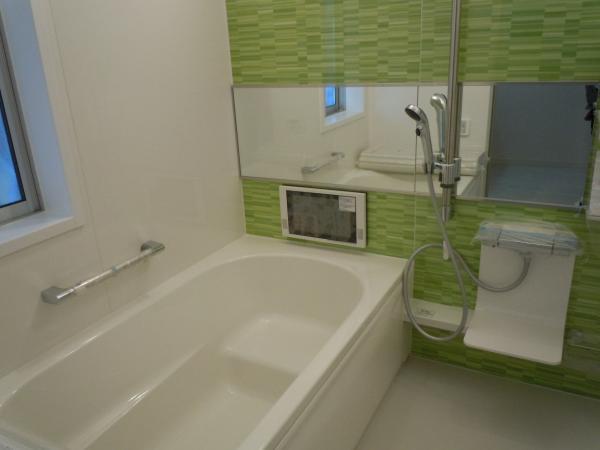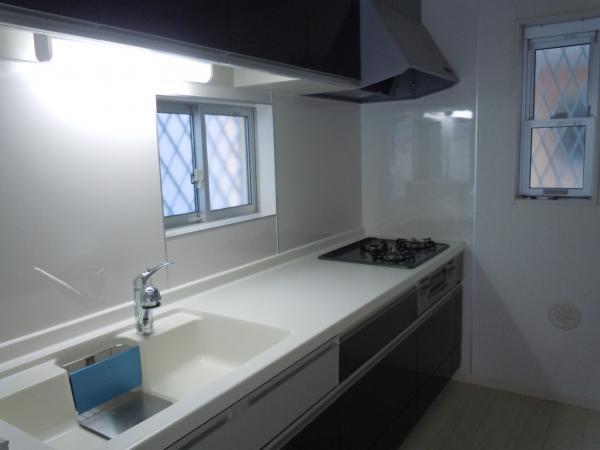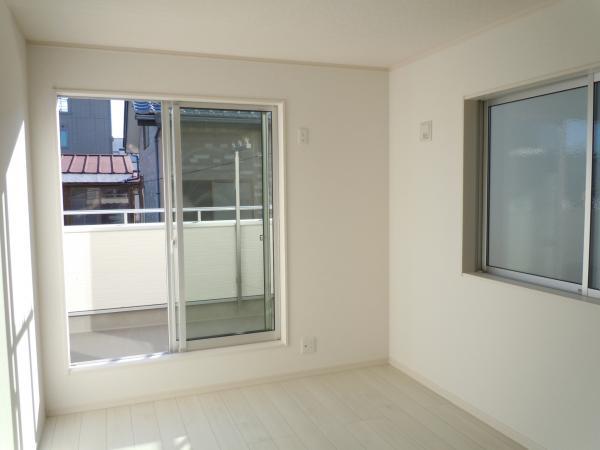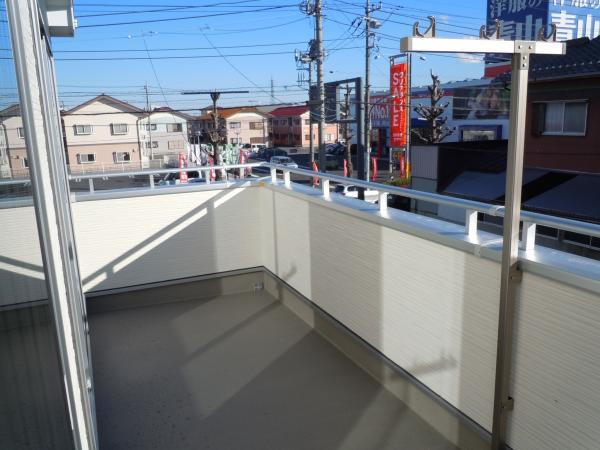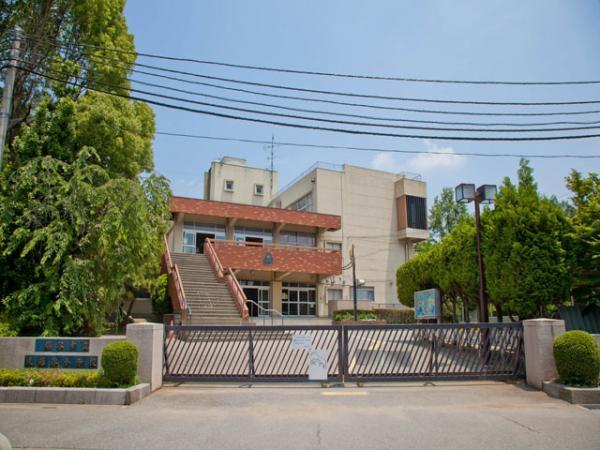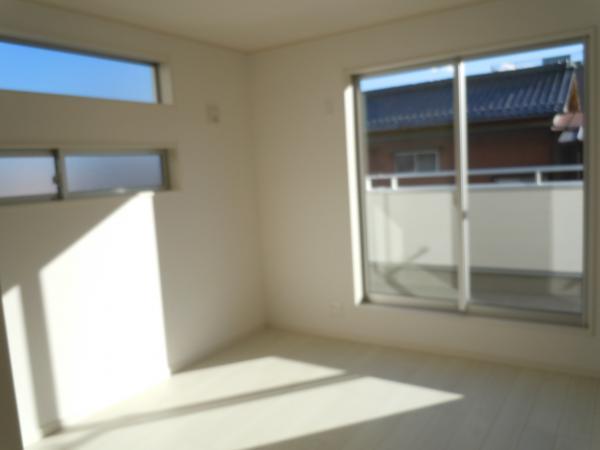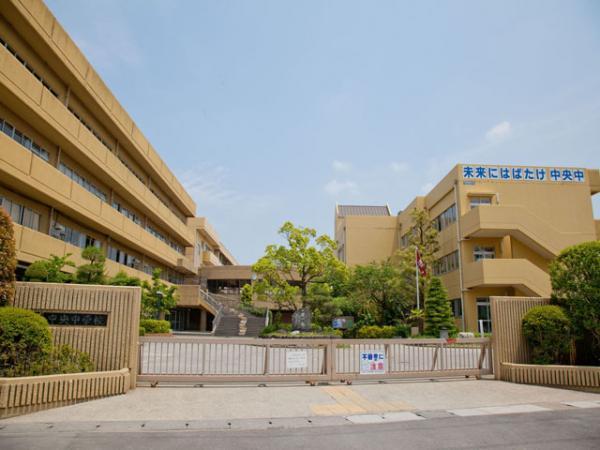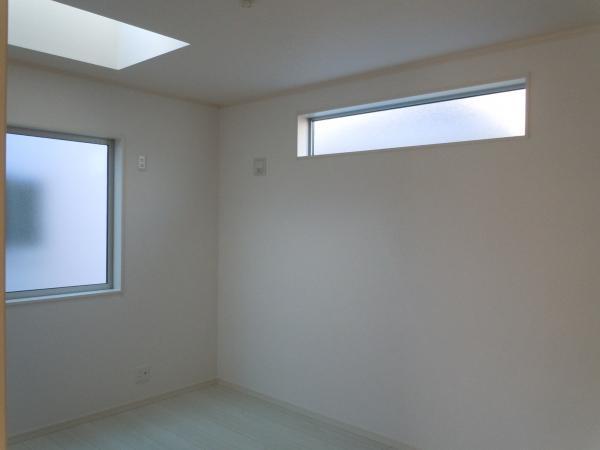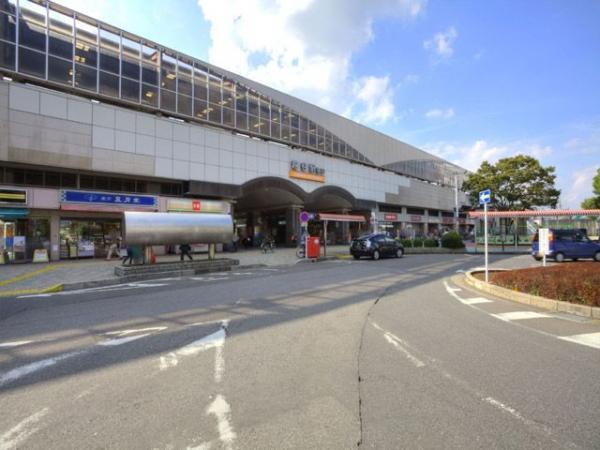|
|
Saitama Prefecture Koshigaya
埼玉県越谷市
|
|
Isesaki Tobu "Koshigaya" walk 15 minutes
東武伊勢崎線「越谷」歩15分
|
|
◆ ◇ ◆ Everyone your family is comfortable and welcoming spacious LDK 19 Pledge! Living in a staircase that connects the parent-child bond! Full-time, It is being guided accepting reservations ◇ ◆ ◇
◆◇◆ご家族みんながゆったりくつろげる広々LDKは19帖!親子の絆を結ぶリビングイン階段!常時、案内予約受付中です◇◆◇
|
|
■ Face-to-face kitchen conversation with your family, even while your cuisine ■ Every day of your laundry happy comfortable on the south-facing balcony ■ Car space two OK ■ Bathed in bright light "top light" ■ With even a rainy day big success bathroom dryer ■ Always know refreshing! ! Bidet with toilet ■ With a walk-in closet that can clothes be neat storage of seasonal
■お料理をしながらでもご家族との会話が楽しめる対面キッチン ■南向きのバルコニーで毎日のお洗濯もラクラク快適 ■カースペース2台OK ■明るい光が差し込む『トップライト』 ■雨の日も大活躍な浴室乾燥機付き ■いつもお知りスッキリ!!ウォシュレットつきトイレ ■季節物の衣類もスッキリ収納できるウォークインクロゼット付き
|
Features pickup 特徴ピックアップ | | Parking two Allowed / LDK18 tatami mats or more / It is close to the city / System kitchen / Bathroom Dryer / All room storage / Or more before road 6m / Japanese-style room / Washbasin with shower / Face-to-face kitchen / Toilet 2 places / Bathroom 1 tsubo or more / 2-story / South balcony / Warm water washing toilet seat / Underfloor Storage / The window in the bathroom / TV monitor interphone / Urban neighborhood / Walk-in closet / Living stairs 駐車2台可 /LDK18畳以上 /市街地が近い /システムキッチン /浴室乾燥機 /全居室収納 /前道6m以上 /和室 /シャワー付洗面台 /対面式キッチン /トイレ2ヶ所 /浴室1坪以上 /2階建 /南面バルコニー /温水洗浄便座 /床下収納 /浴室に窓 /TVモニタ付インターホン /都市近郊 /ウォークインクロゼット /リビング階段 |
Price 価格 | | 32,800,000 yen 3280万円 |
Floor plan 間取り | | 4LDK 4LDK |
Units sold 販売戸数 | | 1 units 1戸 |
Total units 総戸数 | | 3 units 3戸 |
Land area 土地面積 | | 115.49 sq m (34.93 tsubo) (Registration) 115.49m2(34.93坪)(登記) |
Building area 建物面積 | | 100.03 sq m (30.25 tsubo) (Registration) 100.03m2(30.25坪)(登記) |
Driveway burden-road 私道負担・道路 | | Nothing, East 16m width 無、東16m幅 |
Completion date 完成時期(築年月) | | December 2013 2013年12月 |
Address 住所 | | Saitama Prefecture Koshigaya Higashikoshigaya 3 埼玉県越谷市東越谷3 |
Traffic 交通 | | Isesaki Tobu "Koshigaya" walk 15 minutes 東武伊勢崎線「越谷」歩15分
|
Person in charge 担当者より | | The person in charge Shindo Ichiro Age: 30 Daigyokai experience: while in the care of 15 years every one of your meeting, It has been experienced. Various We propose to fit your lifestyle. 担当者進藤 一郎年齢:30代業界経験:15年一人一人のお客様の出会いを大事にしながら、経験を積んできました。お客様のライフスタイルに合わせて色々なご提案いたします。 |
Contact お問い合せ先 | | TEL: 0800-603-6421 [Toll free] mobile phone ・ Also available from PHS
Caller ID is not notified
Please contact the "saw SUUMO (Sumo)"
If it does not lead, If the real estate company TEL:0800-603-6421【通話料無料】携帯電話・PHSからもご利用いただけます
発信者番号は通知されません
「SUUMO(スーモ)を見た」と問い合わせください
つながらない方、不動産会社の方は
|
Building coverage, floor area ratio 建ぺい率・容積率 | | 60% ・ 200% 60%・200% |
Time residents 入居時期 | | Consultation 相談 |
Land of the right form 土地の権利形態 | | Ownership 所有権 |
Structure and method of construction 構造・工法 | | Wooden 2-story 木造2階建 |
Use district 用途地域 | | Two dwellings 2種住居 |
Other limitations その他制限事項 | | Some city planning road, Irregular land, East Kobayashi land readjustment project (completed construction) 一部都市計画道路、不整形地、東小林土地区画整理事業(施工済) |
Overview and notices その他概要・特記事項 | | Contact: Shindo Ichiro, Facilities: Public Water Supply, This sewage, Building confirmation number: No. 13UDI2S Ken 00871, Parking: car space 担当者:進藤 一郎、設備:公営水道、本下水、建築確認番号:第13UDI2S建00871号、駐車場:カースペース |
Company profile 会社概要 | | <Mediation> Saitama Governor (2) No. 020699 (Corporation) Prefecture Building Lots and Buildings Transaction Business Association (Corporation) metropolitan area real estate Fair Trade Council member (Ltd.) Academic House Yubinbango338-0002 Saitama Chuo Shimoochiai 4-10-12 <仲介>埼玉県知事(2)第020699号(公社)埼玉県宅地建物取引業協会会員 (公社)首都圏不動産公正取引協議会加盟(株)アカデミックハウス〒338-0002 埼玉県さいたま市中央区下落合4-10-12 |
