New Homes » Kanto » Saitama » Koshigaya
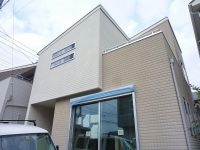 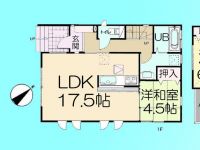
| | Saitama Prefecture Koshigaya 埼玉県越谷市 |
| Isesaki Tobu "Kitakoshigaya" walk 18 minutes 東武伊勢崎線「北越谷」歩18分 |
| Corresponding to the flat-35S, Energy-saving water heaters, Bathroom Dryer, All room storage, LDK15 tatami mats or more, Face-to-face kitchen, Toilet 2 places, 2-story, Double-glazing, Warm water washing toilet seat, Underfloor Storage, TV monitor in フラット35Sに対応、省エネ給湯器、浴室乾燥機、全居室収納、LDK15畳以上、対面式キッチン、トイレ2ヶ所、2階建、複層ガラス、温水洗浄便座、床下収納、TVモニタ付イン |
| ◆ ◇ ◆ ◇ ◆ ◇ ◆ ◇ ◆ ◇ ◆ ◇ ◆ ◇ ◆ ◇ ◆ ◇ ◆ ◇ ◆ ◇ ◆ ◇ ◆ ◇ ◆ ◇ ◆ ◇ ◆ ◇ ◆ ■ If there is property to be worried about, All with us will guide you. ■ If there is a hesitation it is to have properties, Please once consult experts. 0120-934-879 We look forward to. ■ You can immediately guidance. ◆ ◇ ◆ ◇ ◆ ◇ ◆ ◇ ◆ ◇ ◆ ◇ ◆ ◇ ◆ ◇ ◆ ◇ ◆ ◇ ◆ ◇ ◆ ◇ ◆ ◇ ◆ ◇ ◆ ◇ ◆ ◇ ◆ ◆◇◆◇◆◇◆◇◆◇◆◇◆◇◆◇◆◇◆◇◆◇◆◇◆◇◆◇◆◇◆◇◆ ■気になる物件があれば、ご一緒に全部ご案内いたします。 ■迷われている物件があれば、一度専門家へご相談くださいませ。0120-934-879お待ちしております。 ■すぐにご案内できます。◆◇◆◇◆◇◆◇◆◇◆◇◆◇◆◇◆◇◆◇◆◇◆◇◆◇◆◇◆◇◆◇◆ |
Features pickup 特徴ピックアップ | | Corresponding to the flat-35S / Energy-saving water heaters / Bathroom Dryer / All room storage / LDK15 tatami mats or more / Face-to-face kitchen / Toilet 2 places / 2-story / Double-glazing / Warm water washing toilet seat / Underfloor Storage / TV monitor interphone / City gas / All rooms are two-sided lighting フラット35Sに対応 /省エネ給湯器 /浴室乾燥機 /全居室収納 /LDK15畳以上 /対面式キッチン /トイレ2ヶ所 /2階建 /複層ガラス /温水洗浄便座 /床下収納 /TVモニタ付インターホン /都市ガス /全室2面採光 | Event information イベント情報 | | Local guide Board (please make a reservation beforehand) schedule / If you can every week on Saturdays, Sundays, and holidays please contact, I would like to ask as soon as. Since I set-up, etc., First, Your phone Please apologize 0120-934-879. Otsutome way home, We have heard the day of the week specified. Nice to meet you. 現地案内会(事前に必ず予約してください)日程/毎週土日祝ご連絡いただければ、すぐにお伺いします。段取り等いたしますので、まずは、お電話を0120-934-879おかけくださいませ。お勤め帰り、曜日指定承っております。よろしくお願いします。 | Price 価格 | | 33,800,000 yen 3380万円 | Floor plan 間取り | | 4LDK 4LDK | Units sold 販売戸数 | | 1 units 1戸 | Land area 土地面積 | | 101.06 sq m (30.57 tsubo) (Registration) 101.06m2(30.57坪)(登記) | Building area 建物面積 | | 102.36 sq m (30.96 tsubo) (measured) 102.36m2(30.96坪)(実測) | Driveway burden-road 私道負担・道路 | | Nothing, Southwest 4.5m width 無、南西4.5m幅 | Completion date 完成時期(築年月) | | January 2014 2014年1月 | Address 住所 | | Saitama Prefecture Koshigaya Etsuketani 埼玉県越谷市越ヶ谷 | Traffic 交通 | | Isesaki Tobu "Kitakoshigaya" walk 18 minutes 東武伊勢崎線「北越谷」歩18分
| Related links 関連リンク | | [Related Sites of this company] 【この会社の関連サイト】 | Person in charge 担当者より | | Rep Takahashi Yasushi Age: 40 Daigyokai Experience: 4 years today you can guide you. Not unpublished properties only, It is scheduled property also was treated a large number. There is also a Children's Playground, Now calm atmosphere by the renovated. Please, Please not come. 担当者高橋 靖年齢:40代業界経験:4年本日ご案内できます。未公開物件のみならず、予定物件も多数扱わせていただいております。キッズスペースもあり、改装により落ち着いた雰囲気になりました。ぜひ、お越しくださいませ。 | Contact お問い合せ先 | | TEL: 0120-934879 [Toll free] Please contact the "saw SUUMO (Sumo)" TEL:0120-934879【通話料無料】「SUUMO(スーモ)を見た」と問い合わせください | Building coverage, floor area ratio 建ぺい率・容積率 | | 60% ・ 180% 60%・180% | Time residents 入居時期 | | January 2014 2014年1月 | Land of the right form 土地の権利形態 | | Ownership 所有権 | Structure and method of construction 構造・工法 | | Wooden 2-story 木造2階建 | Use district 用途地域 | | One middle and high 1種中高 | Overview and notices その他概要・特記事項 | | Contact: Takahashi Yasushi, Facilities: Public Water Supply, This sewage, City gas, Building confirmation number: 00227, Parking: car space 担当者:高橋 靖、設備:公営水道、本下水、都市ガス、建築確認番号:00227、駐車場:カースペース | Company profile 会社概要 | | <Mediation> Minister of Land, Infrastructure and Transport (4) No. 005817 (Corporation) All Japan Real Estate Association (Corporation) metropolitan area real estate Fair Trade Council member (Ltd.) Estate Hakuba Saitama south store Yubinbango336-0017 Saitama Minami-ku, Minami Urawa 2-38-1 Kitahara building the fifth floor <仲介>国土交通大臣(4)第005817号(公社)全日本不動産協会会員 (公社)首都圏不動産公正取引協議会加盟(株)エステート白馬さいたま南店〒336-0017 埼玉県さいたま市南区南浦和2-38-1 北原ビル5階 |
Local appearance photo現地外観写真 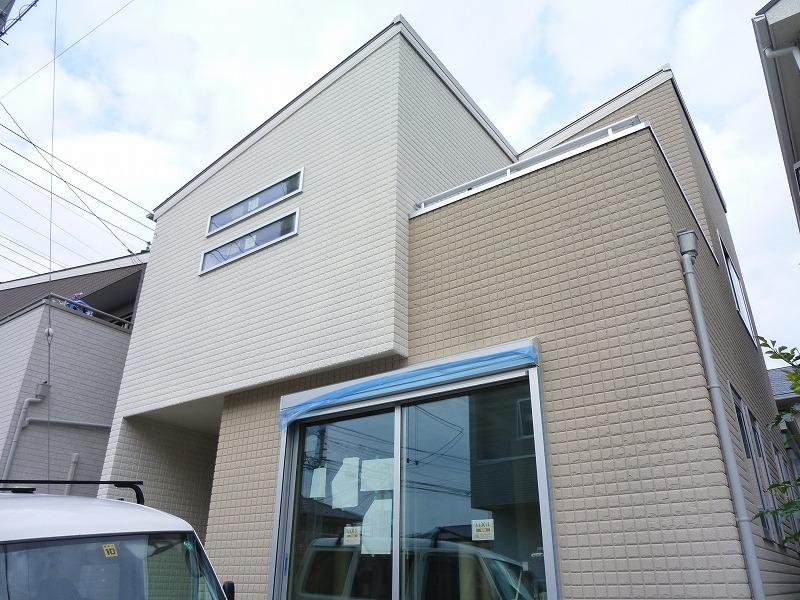 Local (12 May 2013) Shooting
現地(2013年12月)撮影
Floor plan間取り図 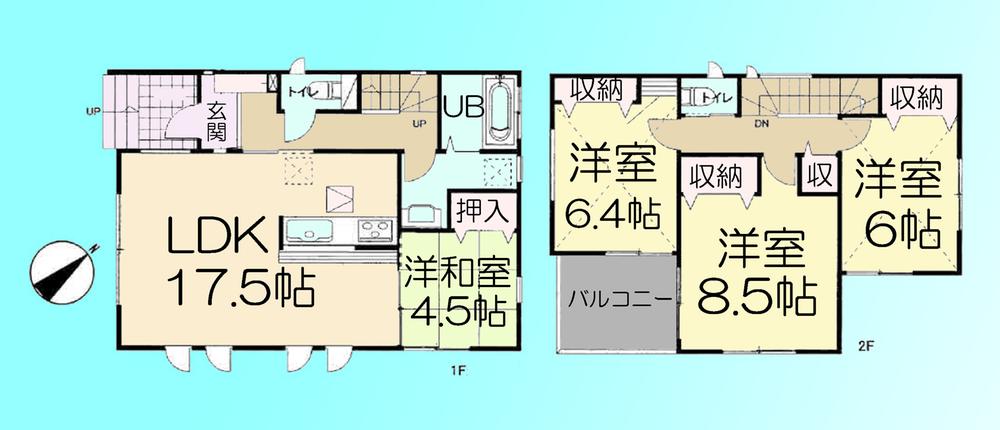 33,800,000 yen, 4LDK, Land area 101.06 sq m , Building area 102.36 sq m
3380万円、4LDK、土地面積101.06m2、建物面積102.36m2
Local appearance photo現地外観写真 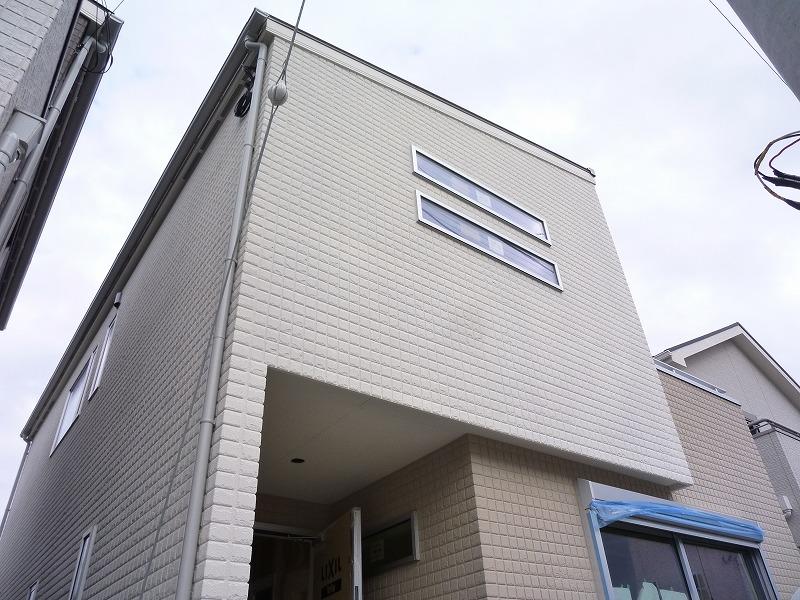 Local (12 May 2013) Shooting
現地(2013年12月)撮影
Same specifications photos (living)同仕様写真(リビング) 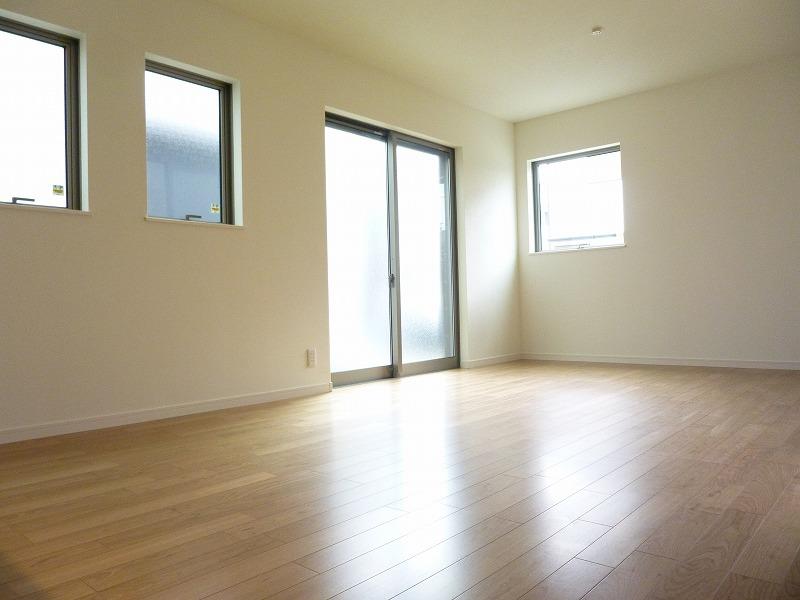 Same specifications
同仕様
Same specifications photo (kitchen)同仕様写真(キッチン) 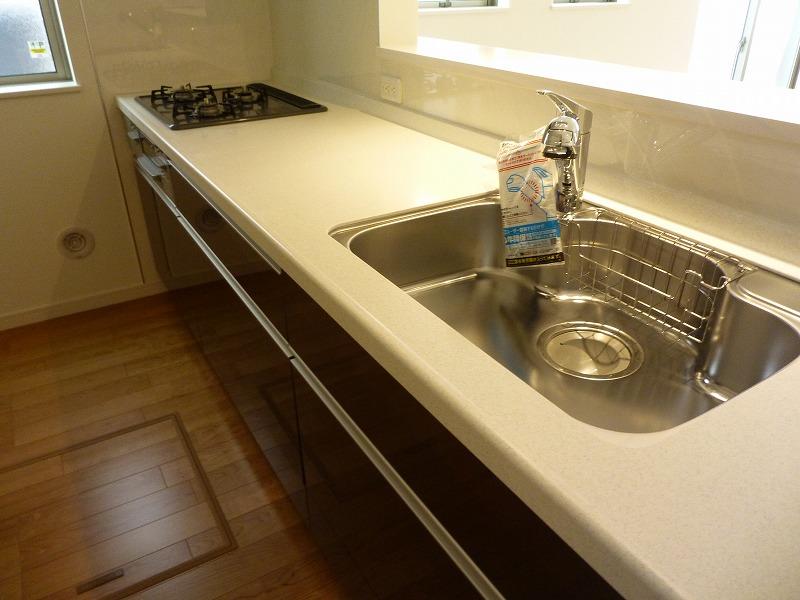 Same specifications
同仕様
Local photos, including front road前面道路含む現地写真 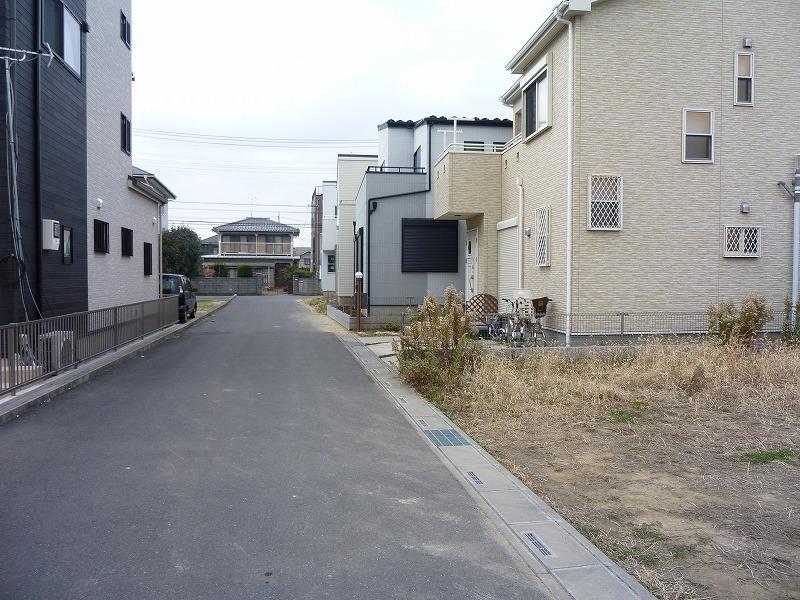 Local (12 May 2013) Shooting
現地(2013年12月)撮影
Same specifications photos (Other introspection)同仕様写真(その他内観) 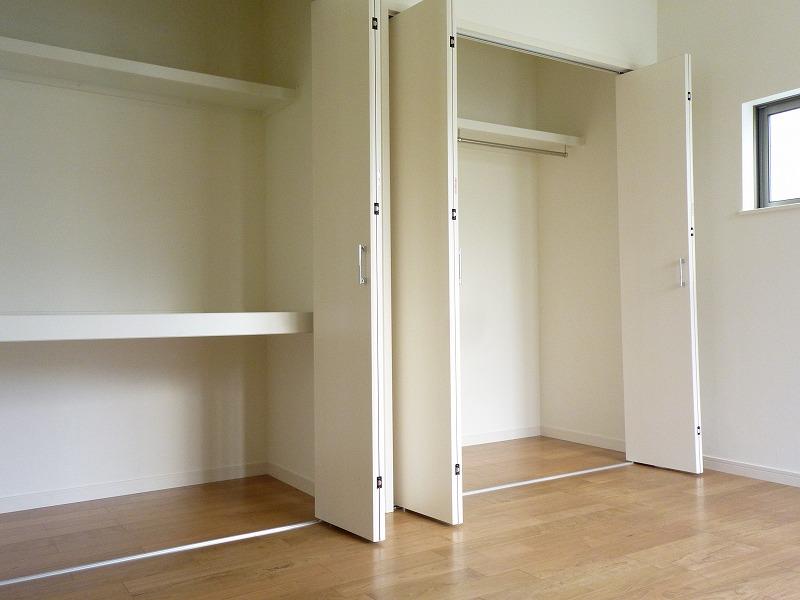 Same specifications
同仕様
Same specifications photos (living)同仕様写真(リビング) 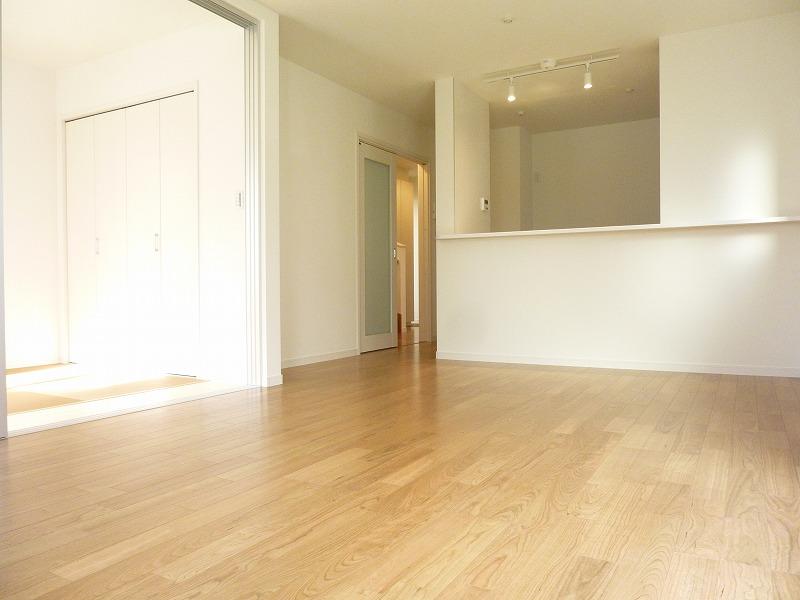 Same specifications
同仕様
Same specifications photos (Other introspection)同仕様写真(その他内観) 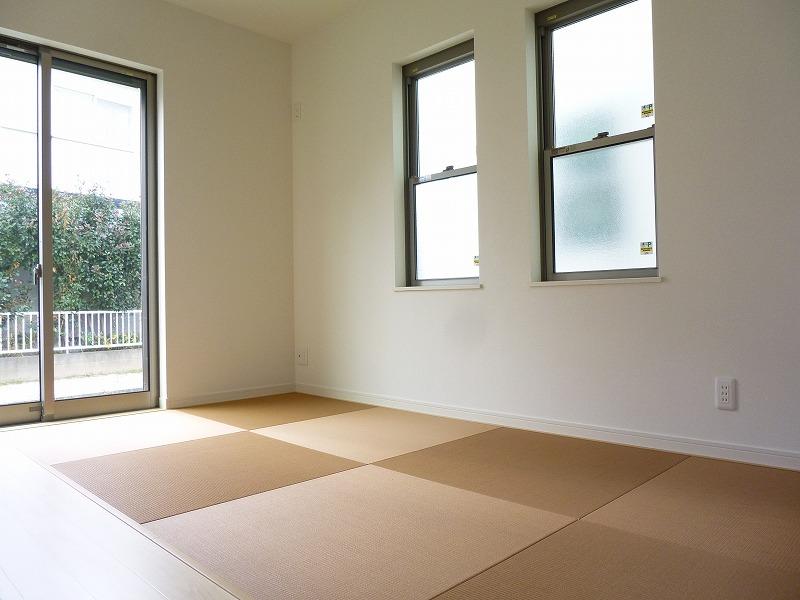 Same specifications
同仕様
Primary school小学校 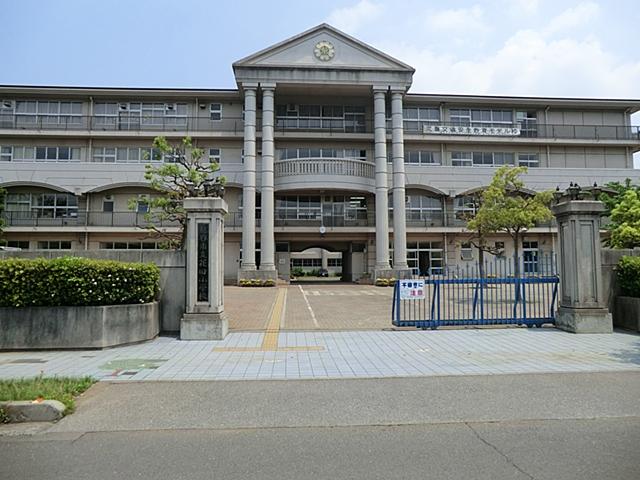 Koshigaya City Hanada Elementary School
越谷市立花田小学校
Junior high school中学校 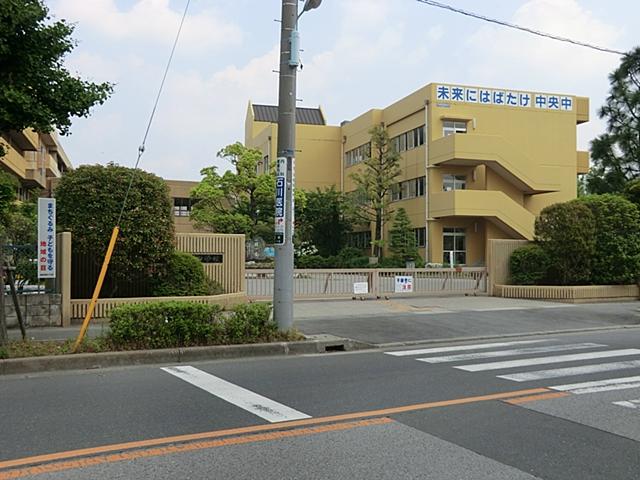 Koshigaya Municipal Central Junior High School
越谷市立中央中学校
Station駅 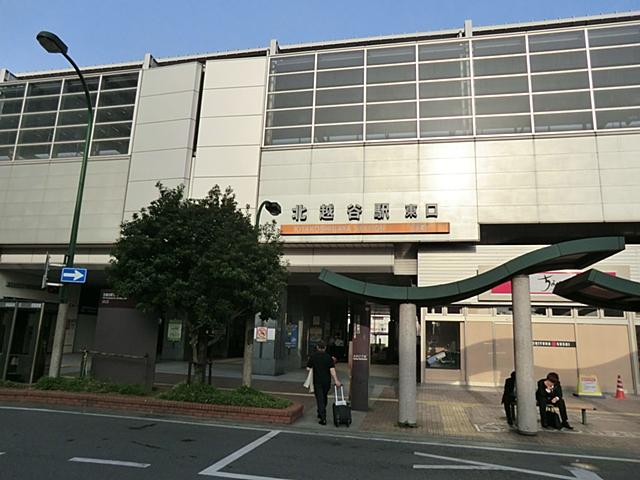 Isesaki Tobu "Kitakoshigaya" station 18 mins
東武伊勢崎線「北越谷」駅 徒歩18分
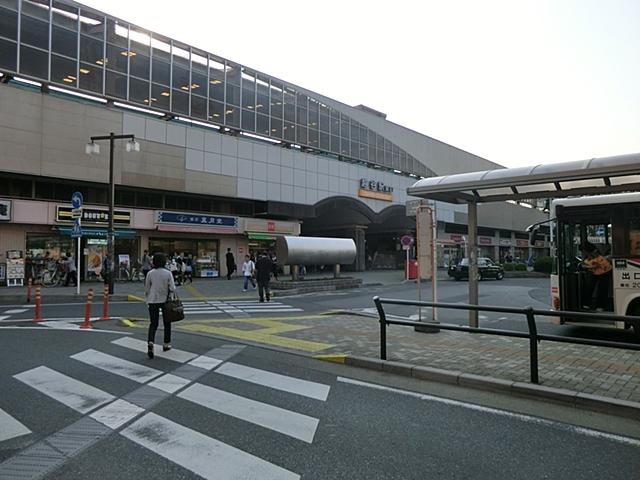 Isesaki Tobu "Koshigaya" station
東武伊勢崎線「越谷」駅
Location
|














