New Homes » Kanto » Saitama » Koshigaya
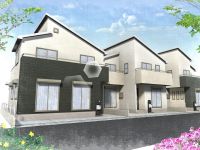 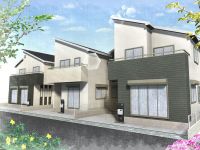
| | Saitama Prefecture Koshigaya 埼玉県越谷市 |
| Isesaki Tobu "Kitakoshigaya" walk 3 minutes 東武伊勢崎線「北越谷」歩3分 |
| Tobu Sky until the tree line Kita-Koshigaya Station 3-minute walk city life. Commute, Of course it convenient to go to school, Sunny 6m road surface of the southeast side. LDK, which is wrapped in warm sunshine is, 19 Pledge more o 東武スカイツリーライン北越谷駅まで徒歩3分のシティライフ。通勤、通学に便利なことは勿論、東南側の日当たりの良い6m公道面。温かな陽光に包まれるLDKは、19帖以上のオ |
| LDK18 tatami mats or more, Yang per good, Super close, 2-story, Corresponding to the flat-35S, Fiscal year Available, Measures to conserve energy, Pre-ground survey, Energy-saving water heaters, It is close to the city, Facing south, System kitchen, Bathroom Dryer, All room storage, Flat to the station, Siemens south road, A quiet residential area, Around traffic fewer, Or more before road 6m, Shaping land, Washbasin with shower, Face-to-face kitchen, Wide balcony, Barrier-free, Toilet 2 places, Bathroom 1 tsubo or more, 2 or more sides balcony, South balcony, Double-glazing, Warm water washing toilet seat, Underfloor Storage, The window in the bathroom, TV monitor interphone, Leafy residential area, Urban neighborhood, Ventilation good, Walk-in closet, City gas, All rooms are two-sided lighting, Flat terrain, Attic storage LDK18畳以上、陽当り良好、スーパーが近い、2階建、フラット35Sに対応、年度内入居可、省エネルギー対策、地盤調査済、省エネ給湯器、市街地が近い、南向き、システムキッチン、浴室乾燥機、全居室収納、駅まで平坦、南側道路面す、閑静な住宅地、周辺交通量少なめ、前道6m以上、整形地、シャワー付洗面台、対面式キッチン、ワイドバルコニー、バリアフリー、トイレ2ヶ所、浴室1坪以上、2面以上バルコニー、南面バルコニー、複層ガラス、温水洗浄便座、床下収納、浴室に窓、TVモニタ付インターホン、緑豊かな住宅地、都市近郊、通風良好、ウォークインクロゼット、都市ガス、全室2面採光、平坦地、屋根裏収納 |
Features pickup 特徴ピックアップ | | Measures to conserve energy / Corresponding to the flat-35S / Pre-ground survey / LDK18 tatami mats or more / Fiscal year Available / Energy-saving water heaters / Super close / It is close to the city / Facing south / System kitchen / Bathroom Dryer / Yang per good / All room storage / Flat to the station / Siemens south road / A quiet residential area / Around traffic fewer / Or more before road 6m / Shaping land / Washbasin with shower / Face-to-face kitchen / Wide balcony / Barrier-free / Toilet 2 places / Bathroom 1 tsubo or more / 2-story / 2 or more sides balcony / South balcony / Double-glazing / Warm water washing toilet seat / Underfloor Storage / The window in the bathroom / TV monitor interphone / Leafy residential area / Urban neighborhood / Ventilation good / Walk-in closet / City gas / All rooms are two-sided lighting / Flat terrain / Attic storage 省エネルギー対策 /フラット35Sに対応 /地盤調査済 /LDK18畳以上 /年度内入居可 /省エネ給湯器 /スーパーが近い /市街地が近い /南向き /システムキッチン /浴室乾燥機 /陽当り良好 /全居室収納 /駅まで平坦 /南側道路面す /閑静な住宅地 /周辺交通量少なめ /前道6m以上 /整形地 /シャワー付洗面台 /対面式キッチン /ワイドバルコニー /バリアフリー /トイレ2ヶ所 /浴室1坪以上 /2階建 /2面以上バルコニー /南面バルコニー /複層ガラス /温水洗浄便座 /床下収納 /浴室に窓 /TVモニタ付インターホン /緑豊かな住宅地 /都市近郊 /通風良好 /ウォークインクロゼット /都市ガス /全室2面採光 /平坦地 /屋根裏収納 | Event information イベント情報 | | Local sales Association (please make a reservation beforehand) schedule / Every Saturday, Sunday and public holidays time / 10:00 ~ 17:00 Saturday, Sunday and public holidays of the weekend is in local sales meetings until PM5 o'clock AM10. Consultation Board meeting such as sales meetings the day of financial planning also at the same time we perform. still, If your time does not take on the weekend, Even is possible your visit on weekdays. If there is a good day is convenient for you please feel free to contact. Your move before the tax increase, March finished in time for tenants. As our commitment, For funds plan, Because I want to individually enough your description, We recommend you make your reservation as much as possible. 現地販売会(事前に必ず予約してください)日程/毎週土日祝時間/10:00 ~ 17:00週末の土日と祝日はAM10時からPM5時まで現地販売会開催中です。販売会当日は資金計画などのご相談会会も同時に行っております。尚、週末にお時間が取れない場合は、平日でもご見学可能です。ご都合の良い日が御座いましたらお気軽にご連絡下さい。増税前のご入居、3月入居に間に合います。弊社の取り組みとして、資金計画については、個別に十分なご説明をしたい為、なるべくご予約をお勧め致します。 | Price 価格 | | 39,800,000 yen ~ 40,800,000 yen 3980万円 ~ 4080万円 | Floor plan 間取り | | 3LDK + S (storeroom) ~ 4LDK 3LDK+S(納戸) ~ 4LDK | Units sold 販売戸数 | | 3 units 3戸 | Total units 総戸数 | | 3 units 3戸 | Land area 土地面積 | | 100.32 sq m ~ 100.33 sq m (30.34 tsubo ~ 30.34 tsubo) (measured) 100.32m2 ~ 100.33m2(30.34坪 ~ 30.34坪)(実測) | Building area 建物面積 | | 99.22 sq m ~ 100.03 sq m (30.01 tsubo ~ 30.25 square meters) 99.22m2 ~ 100.03m2(30.01坪 ~ 30.25坪) | Driveway burden-road 私道負担・道路 | | Road width: 6.0m, Asphaltic pavement 道路幅:6.0m、アスファルト舗装 | Completion date 完成時期(築年月) | | March 2014 in late schedule 2014年3月下旬予定 | Address 住所 | | Saitama Prefecture Koshigaya Osawa 埼玉県越谷市大沢 | Traffic 交通 | | Isesaki Tobu "Kitakoshigaya" walk 3 minutes 東武伊勢崎線「北越谷」歩3分
| Related links 関連リンク | | [Related Sites of this company] 【この会社の関連サイト】 | Contact お問い合せ先 | | Zeal home sales (Ltd.) TEL: 0800-602-5545 [Toll free] mobile phone ・ Also available from PHS
Caller ID is not notified
Please contact the "saw SUUMO (Sumo)"
If it does not lead, If the real estate company ジール住宅販売(株)TEL:0800-602-5545【通話料無料】携帯電話・PHSからもご利用いただけます
発信者番号は通知されません
「SUUMO(スーモ)を見た」と問い合わせください
つながらない方、不動産会社の方は
| Sale schedule 販売スケジュール | | Every weekend is local sales meeting held in. Per in now building, Customers complete listing of your choice can also be visited at the same time. Because of weekday visit it is also possible, Please feel free to contact us. 毎週末は現地販売会開催中。只今建築中につき、ご希望のお客様に完成物件も同時に見学可能です。平日の見学も可能ですので、お気軽にお問い合わせください。 | Building coverage, floor area ratio 建ぺい率・容積率 | | Kenpei rate: 60%, Volume ratio: 200% 建ペい率:60%、容積率:200% | Time residents 入居時期 | | March 2014 in late schedule 2014年3月下旬予定 | Land of the right form 土地の権利形態 | | Ownership 所有権 | Structure and method of construction 構造・工法 | | Wooden 2-story (framing method) 木造2階建(軸組工法) | Use district 用途地域 | | Two dwellings 2種住居 | Land category 地目 | | Residential land 宅地 | Overview and notices その他概要・特記事項 | | Building confirmation number: No. 13UDI2S Ken 02673 other 建築確認番号:第13UDI2S建02673号他 | Company profile 会社概要 | | <Mediation> Saitama Governor (1) Zeal home sales. No. 021,938 (Ltd.) Yubinbango333-0842 Kawaguchi City Prefecture Maekawa 4-40-12 first floor <仲介>埼玉県知事(1)第021938号ジール住宅販売(株)〒333-0842 埼玉県川口市前川4-40-12 1階 |
Rendering (appearance)完成予想図(外観) 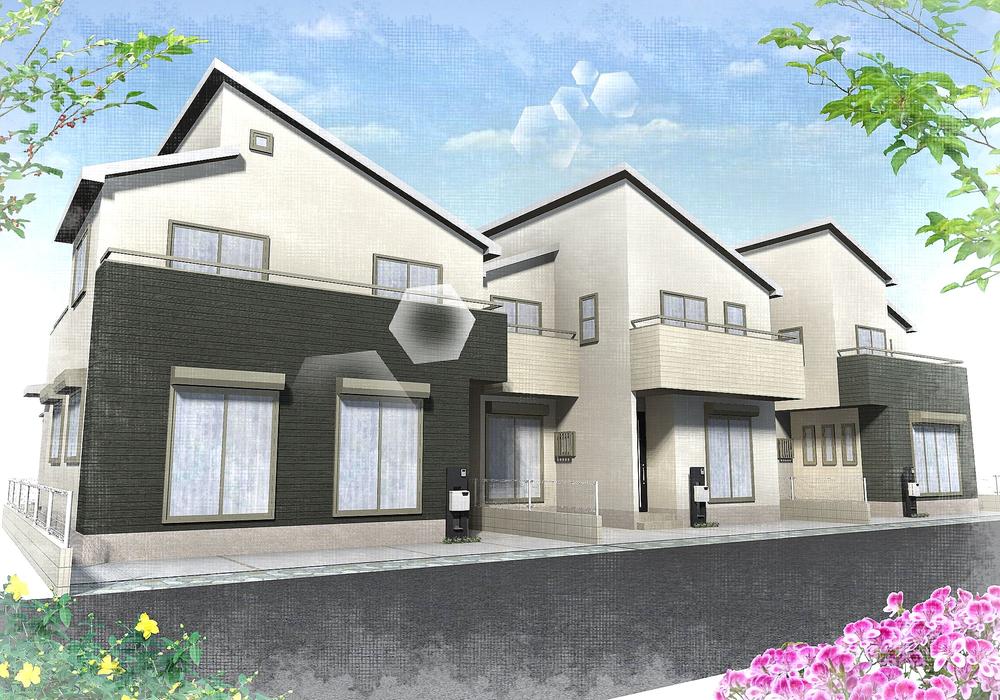 (Whole) Rendering
(全体)完成予想図
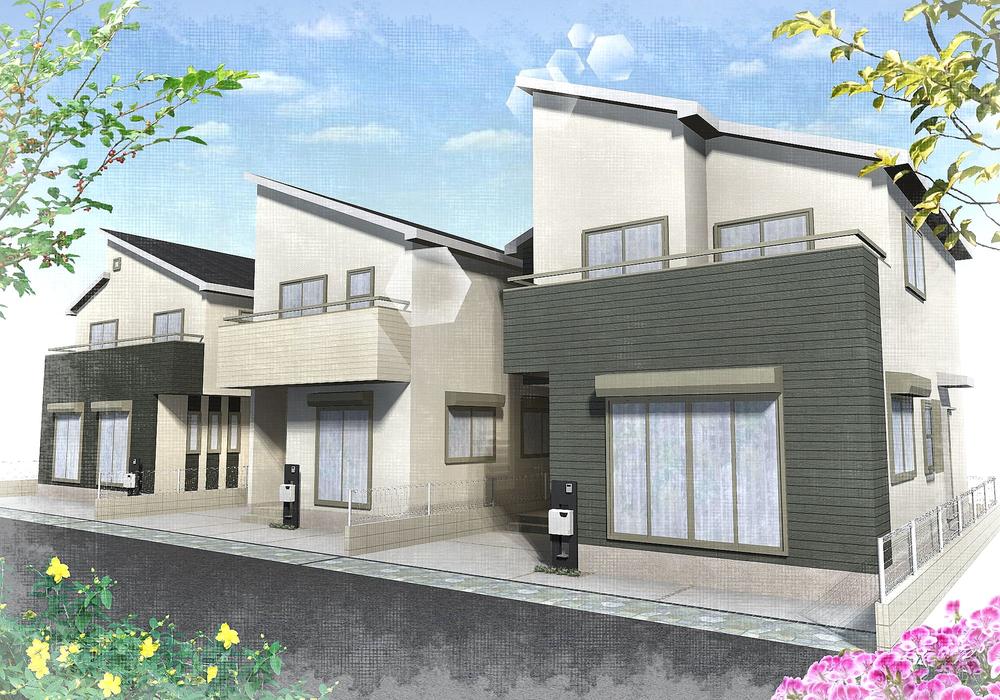 (Whole) Rendering
(全体)完成予想図
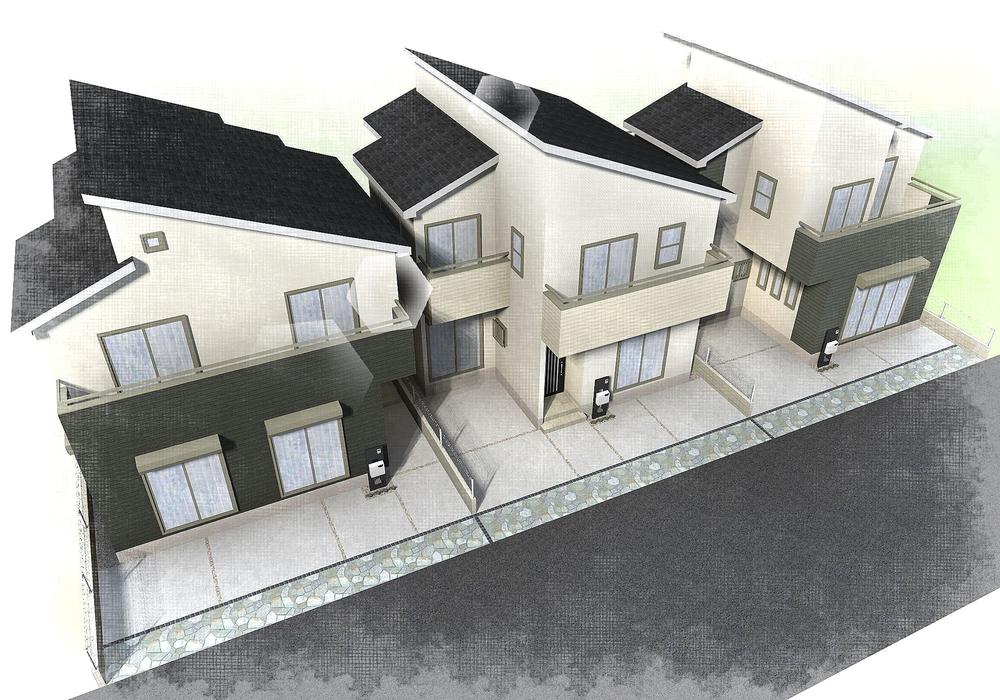 (Whole) Rendering
(全体)完成予想図
Floor plan間取り図 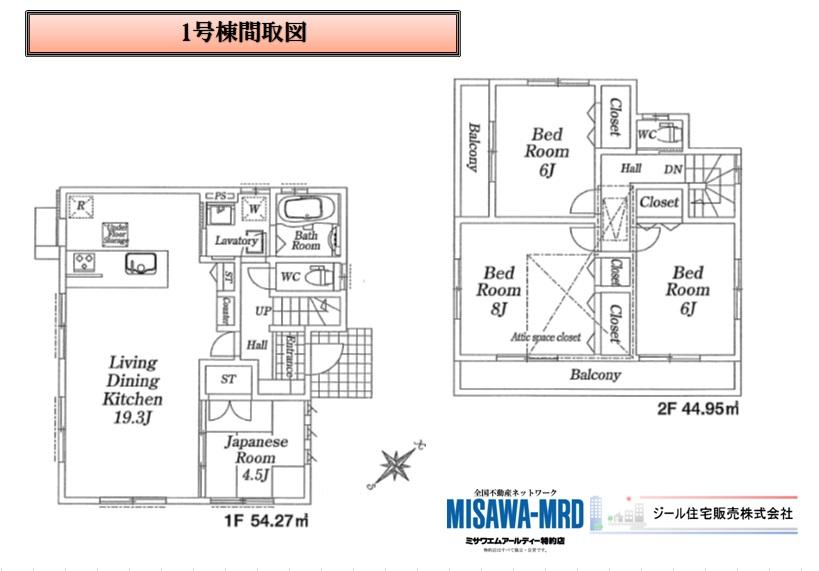 (1 Building), Price 40,800,000 yen, 4LDK, Land area 100.33 sq m , Building area 99.22 sq m
(1号棟)、価格4080万円、4LDK、土地面積100.33m2、建物面積99.22m2
Rendering (appearance)完成予想図(外観) 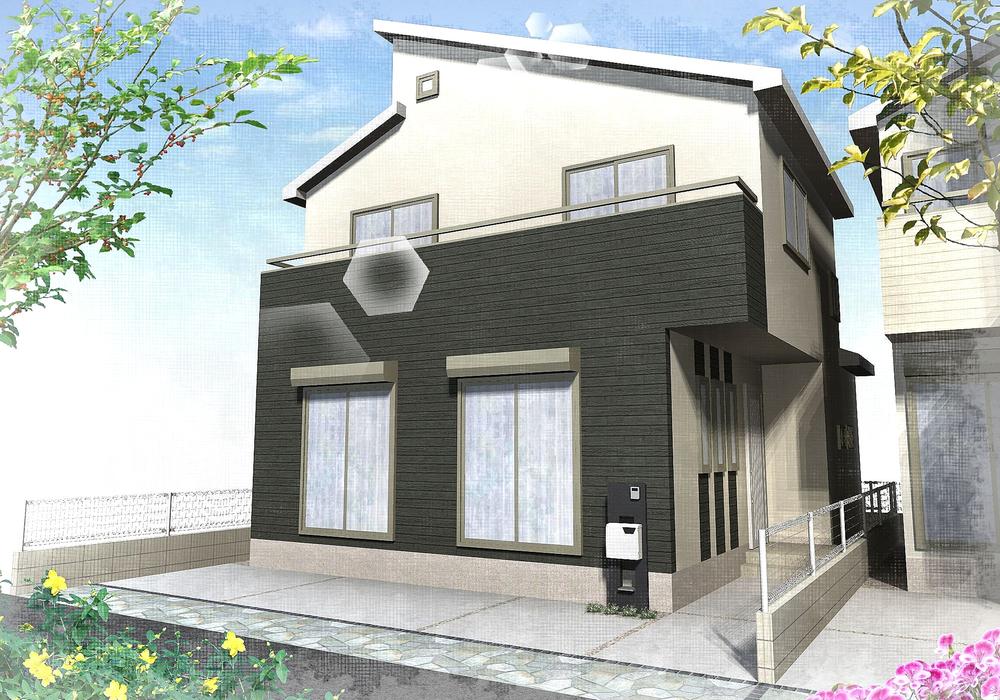 (1 Building) Rendering
(1号棟)完成予想図
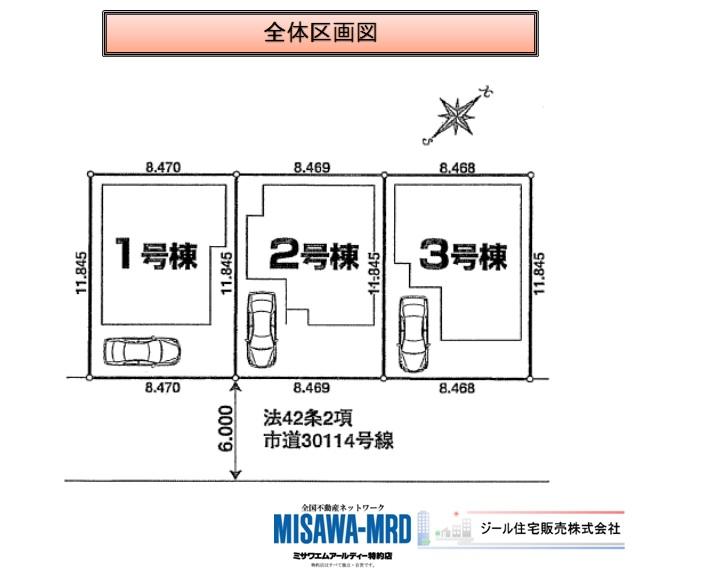 The entire compartment Figure
全体区画図
Floor plan間取り図 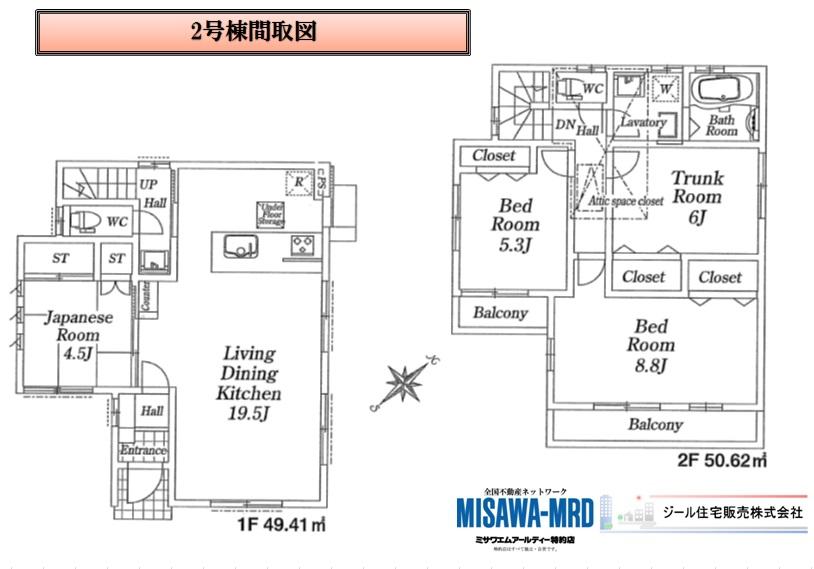 (Building 2), Price 39,800,000 yen, 3LDK+S, Land area 100.32 sq m , Building area 100.03 sq m
(2号棟)、価格3980万円、3LDK+S、土地面積100.32m2、建物面積100.03m2
Rendering (appearance)完成予想図(外観) 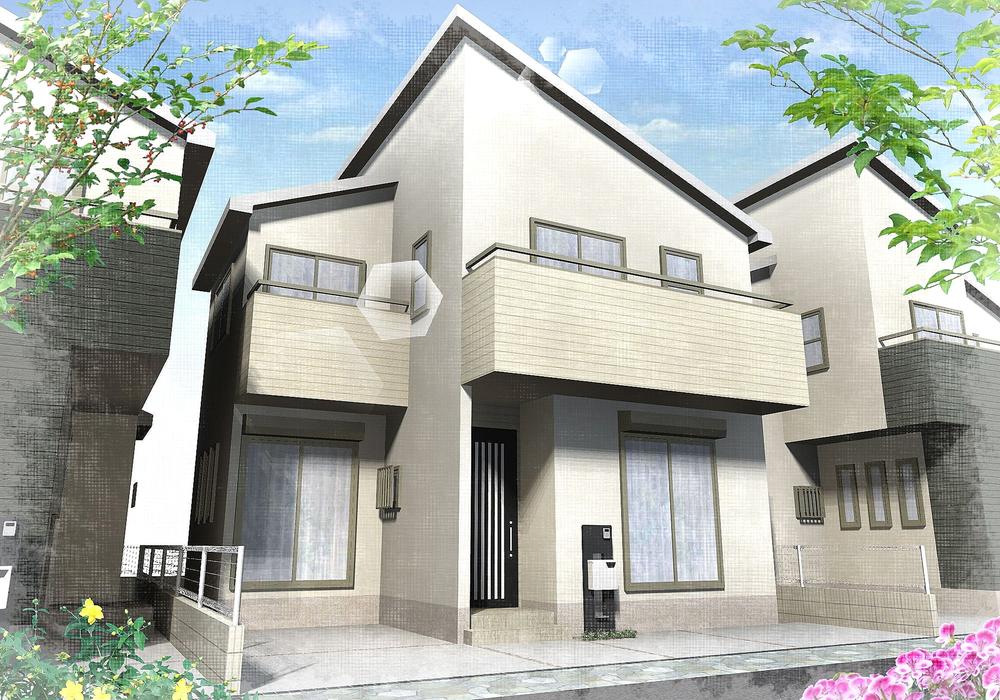 (Building 2) Rendering
(2号棟)完成予想図
Floor plan間取り図 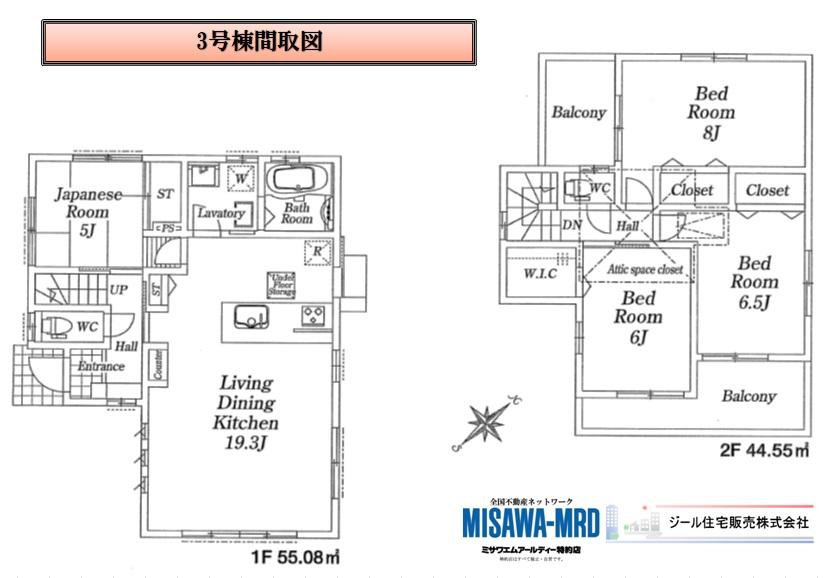 (3 Building), Price 40,800,000 yen, 4LDK, Land area 100.32 sq m , Building area 99.63 sq m
(3号棟)、価格4080万円、4LDK、土地面積100.32m2、建物面積99.63m2
Rendering (appearance)完成予想図(外観) 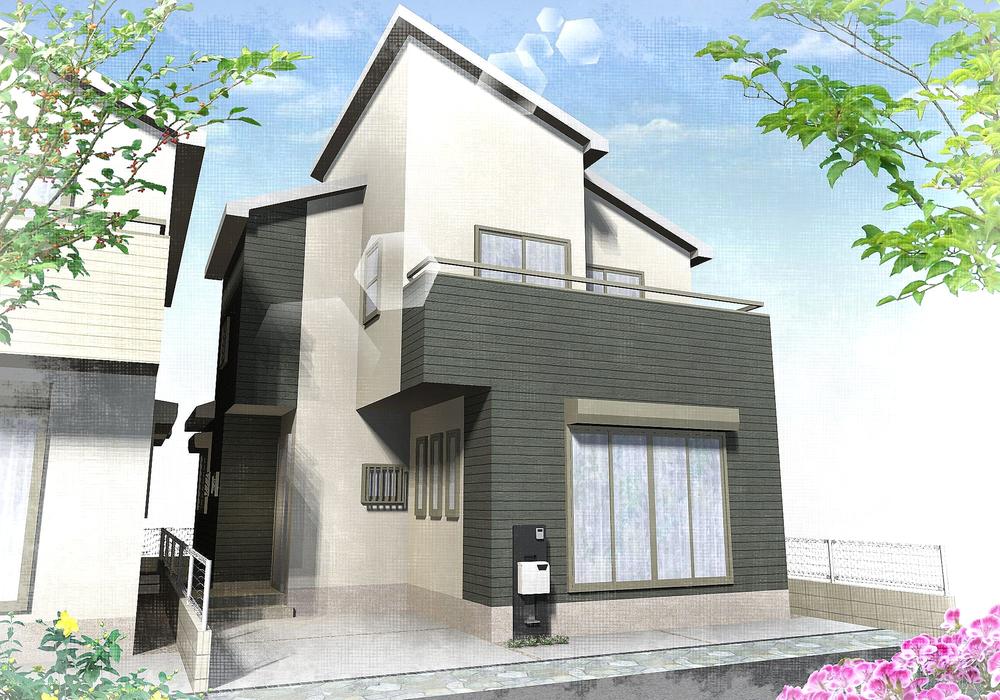 (3 Building) Rendering
(3号棟)完成予想図
Location
|











