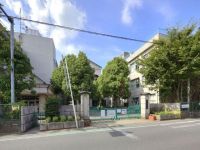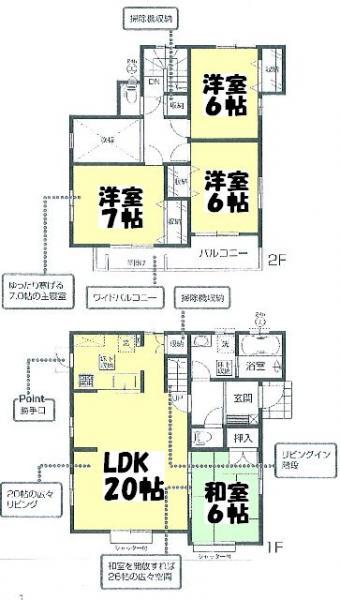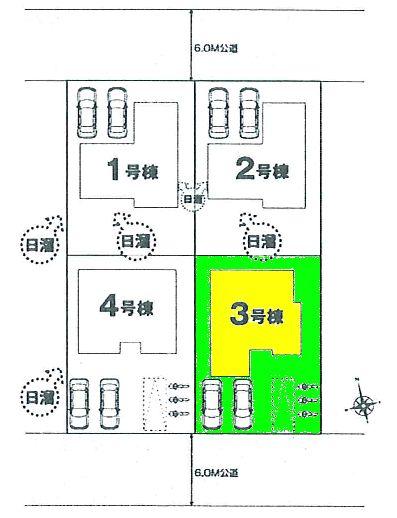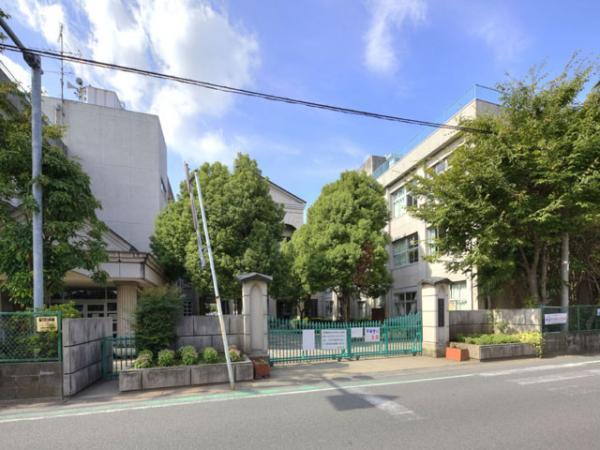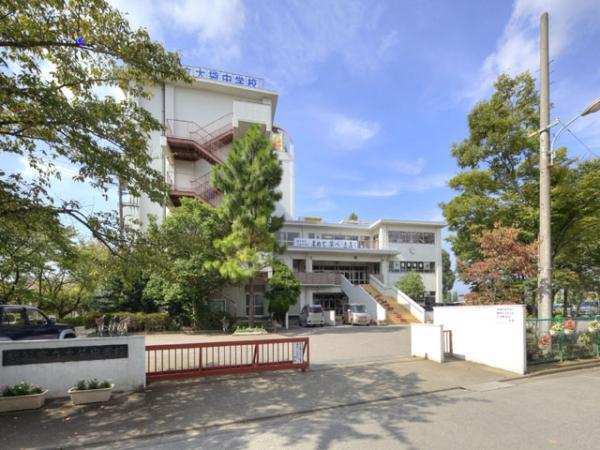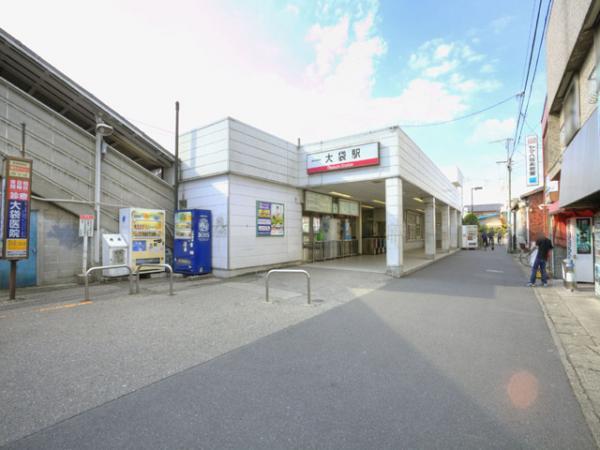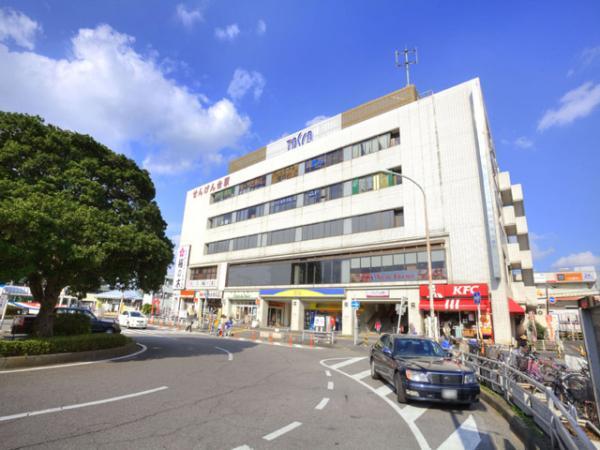|
|
Saitama Prefecture Koshigaya
埼玉県越谷市
|
|
Isesaki Tobu "large bag" walk 19 minutes
東武伊勢崎線「大袋」歩19分
|
|
☆ Is a newly built detached two Allowed south road car space to 2 Station Available of life convenience equipment readjustment land within the enhancement ☆
☆2駅利用可の生活利便設備充実の区画整理地内に南道路カースペース2台可の新築戸建です☆
|
|
Complete documentation ・ Please feel free to contact us neighboring properties, etc.
詳しい資料・近隣物件等 お気軽にお問合わせください
|
Features pickup 特徴ピックアップ | | Construction housing performance with evaluation / Design house performance with evaluation / Long-term high-quality housing / LDK20 tatami mats or more / System kitchen / Bathroom Dryer / Yang per good / Siemens south road / A quiet residential area / Or more before road 6m / Japanese-style room / Shaping land / Washbasin with shower / Face-to-face kitchen / Toilet 2 places / Bathroom 1 tsubo or more / 2-story / South balcony / Warm water washing toilet seat / Nantei / Underfloor Storage / The window in the bathroom / Atrium / TV monitor interphone / Dish washing dryer / City gas / All rooms are two-sided lighting / Readjustment land within 建設住宅性能評価付 /設計住宅性能評価付 /長期優良住宅 /LDK20畳以上 /システムキッチン /浴室乾燥機 /陽当り良好 /南側道路面す /閑静な住宅地 /前道6m以上 /和室 /整形地 /シャワー付洗面台 /対面式キッチン /トイレ2ヶ所 /浴室1坪以上 /2階建 /南面バルコニー /温水洗浄便座 /南庭 /床下収納 /浴室に窓 /吹抜け /TVモニタ付インターホン /食器洗乾燥機 /都市ガス /全室2面採光 /区画整理地内 |
Price 価格 | | 34,800,000 yen 3480万円 |
Floor plan 間取り | | 4LDK 4LDK |
Units sold 販売戸数 | | 1 units 1戸 |
Total units 総戸数 | | 4 units 4戸 |
Land area 土地面積 | | 163.03 sq m (registration) 163.03m2(登記) |
Building area 建物面積 | | 104.74 sq m (registration) 104.74m2(登記) |
Driveway burden-road 私道負担・道路 | | Nothing, South 6m width 無、南6m幅 |
Completion date 完成時期(築年月) | | November 2013 2013年11月 |
Address 住所 | | Saitama Prefecture Koshigaya Oaza Avenue 埼玉県越谷市大字大道 |
Traffic 交通 | | Isesaki Tobu "large bag" walk 19 minutes
Isesaki Tobu "Sengendai" walk 21 minutes
Isesaki Tobu "Kitakoshigaya" walk 46 minutes 東武伊勢崎線「大袋」歩19分
東武伊勢崎線「せんげん台」歩21分
東武伊勢崎線「北越谷」歩46分
|
Related links 関連リンク | | [Related Sites of this company] 【この会社の関連サイト】 |
Contact お問い合せ先 | | TEL: 0800-602-6844 [Toll free] mobile phone ・ Also available from PHS
Caller ID is not notified
Please contact the "saw SUUMO (Sumo)"
If it does not lead, If the real estate company TEL:0800-602-6844【通話料無料】携帯電話・PHSからもご利用いただけます
発信者番号は通知されません
「SUUMO(スーモ)を見た」と問い合わせください
つながらない方、不動産会社の方は
|
Building coverage, floor area ratio 建ぺい率・容積率 | | 60% ・ 150% 60%・150% |
Time residents 入居時期 | | Immediate available 即入居可 |
Land of the right form 土地の権利形態 | | Ownership 所有権 |
Structure and method of construction 構造・工法 | | Wooden 2-story 木造2階建 |
Use district 用途地域 | | One middle and high 1種中高 |
Other limitations その他制限事項 | | Agricultural Land Act notification requirements, Agricultural Land Act notification requirements 農地法届出要、農地法届出要 |
Overview and notices その他概要・特記事項 | | Facilities: Public Water Supply, This sewage, City gas, Building confirmation number: No. 13UDI1W Ken 01246, Parking: car space 設備:公営水道、本下水、都市ガス、建築確認番号:第13UDI1W建01246号、駐車場:カースペース |
Company profile 会社概要 | | <Mediation> Saitama Governor (1) No. 022360 (Corporation) All Japan Real Estate Association (Corporation) metropolitan area real estate Fair Trade Council member (Ltd.) HOME'Syubinbango344-0065 Kasukabe Prefecture Tanihara 2-2-13 <仲介>埼玉県知事(1)第022360号(公社)全日本不動産協会会員 (公社)首都圏不動産公正取引協議会加盟(株)HOME'S〒344-0065 埼玉県春日部市谷原2-2-13 |

