New Homes » Kanto » Saitama » Koshigaya
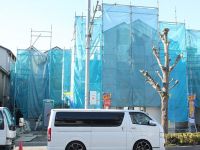 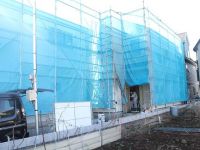
| | Saitama Prefecture Koshigaya 埼玉県越谷市 |
| Isesaki Tobu "Shin Koshigaya" walk 21 minutes 東武伊勢崎線「新越谷」歩21分 |
| ■ There are two cars all building car space 35 square meters is more of the site ■ About to west elementary school 170m Location about 640m to super Berg ■ Please feel free to contact us Koshigaya shop 048-96-6880 ■全棟カースペース2台分あり 35坪以上の敷地です■西方小学校まで約170m スーパーベルクまで約640mの立地■お気軽にお問合せ下さい 越谷店048-96-6880 |
| ■ Screen door set separately 105,000 yen Curtain rail is not unlucky ■ Uneasy person in the mortgage If such low self-financing Please consult to the Company ■ If it is a thing you live up to its founding in the 40th anniversary of our ■網戸一式別途 105,000円 カーテンレールはついてません■住宅ローンでご不安な方 自己資金の少ない方等 当社へご相談ください■お住まいの事なら創業40周年の当店まで |
Features pickup 特徴ピックアップ | | Corresponding to the flat-35S / Parking two Allowed / 2 along the line more accessible / Super close / Facing south / System kitchen / Bathroom Dryer / Yang per good / All room storage / Or more before road 6m / Japanese-style room / Washbasin with shower / Face-to-face kitchen / Toilet 2 places / Bathroom 1 tsubo or more / 2-story / South balcony / Warm water washing toilet seat / The window in the bathroom / City gas フラット35Sに対応 /駐車2台可 /2沿線以上利用可 /スーパーが近い /南向き /システムキッチン /浴室乾燥機 /陽当り良好 /全居室収納 /前道6m以上 /和室 /シャワー付洗面台 /対面式キッチン /トイレ2ヶ所 /浴室1坪以上 /2階建 /南面バルコニー /温水洗浄便座 /浴室に窓 /都市ガス | Price 価格 | | 30,800,000 yen ~ 33,800,000 yen 3080万円 ~ 3380万円 | Floor plan 間取り | | 4LDK 4LDK | Units sold 販売戸数 | | 3 units 3戸 | Total units 総戸数 | | 3 units 3戸 | Land area 土地面積 | | 119.8 sq m ~ 120.3 sq m (registration) 119.8m2 ~ 120.3m2(登記) | Building area 建物面積 | | 95.25 sq m ~ 96.05 sq m (measured) 95.25m2 ~ 96.05m2(実測) | Driveway burden-road 私道負担・道路 | | Road width: 16m, Asphaltic pavement 道路幅:16m、アスファルト舗装 | Completion date 完成時期(築年月) | | 2013 late December 2013年12月下旬 | Address 住所 | | Saitama Prefecture Koshigaya west 2-5-4 埼玉県越谷市西方2-5-4 | Traffic 交通 | | Isesaki Tobu "Shin Koshigaya" walk 21 minutes
Isesaki Tobu "Koshigaya" walk 18 minutes
JR Musashino Line "Minami Koshigaya" walk 21 minutes 東武伊勢崎線「新越谷」歩21分
東武伊勢崎線「越谷」歩18分
JR武蔵野線「南越谷」歩21分 | Related links 関連リンク | | [Related Sites of this company] 【この会社の関連サイト】 | Person in charge 担当者より | | Personnel Hiraoka Yamato Age: 30 Daigyokai Experience: 7 years I also buy a home ・ Sale and did a Custom Built. Your feelings you can see well. Let's solve the problem together 担当者平岡大和年齢:30代業界経験:7年私も自宅を購入・売却そして注文建築をしました。お客様の気持ちが良くわかります。一緒に問題を解決していきましょう | Contact お問い合せ先 | | TEL: 0800-603-0755 [Toll free] mobile phone ・ Also available from PHS
Caller ID is not notified
Please contact the "saw SUUMO (Sumo)"
If it does not lead, If the real estate company TEL:0800-603-0755【通話料無料】携帯電話・PHSからもご利用いただけます
発信者番号は通知されません
「SUUMO(スーモ)を見た」と問い合わせください
つながらない方、不動産会社の方は
| Building coverage, floor area ratio 建ぺい率・容積率 | | Kenpei rate: 60%, Volume ratio: 200% 建ペい率:60%、容積率:200% | Time residents 入居時期 | | Consultation 相談 | Land of the right form 土地の権利形態 | | Ownership 所有権 | Structure and method of construction 構造・工法 | | Wooden 2-story 木造2階建 | Use district 用途地域 | | Two dwellings 2種住居 | Land category 地目 | | Residential land 宅地 | Overview and notices その他概要・特記事項 | | Contact: Hiraoka Yamato, Building confirmation number: No. SJK-KX1311020599 other 担当者:平岡大和、建築確認番号:第SJK-KX1311020599号 他 | Company profile 会社概要 | | <Mediation> Saitama Governor (11) Article 006157 No. Saitama mutual housing (Ltd.) Koshigaya shop Yubinbango343-0815 Saitama Prefecture Koshigaya Motoyanagida cho 6-62 <仲介>埼玉県知事(11)第006157号埼玉相互住宅(株)越谷店〒343-0815 埼玉県越谷市元柳田町6-62 |
Local appearance photo現地外観写真 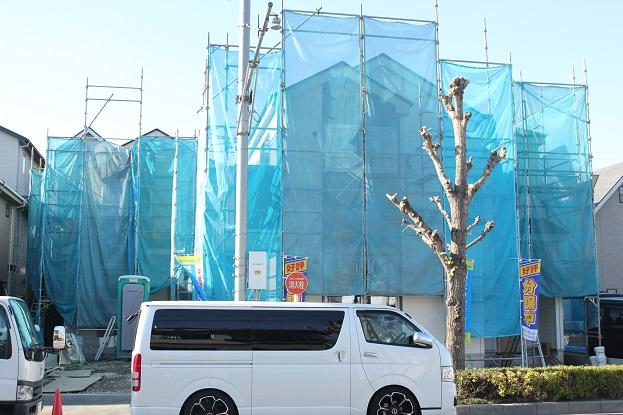 Local (12 May 2013) Shooting
現地(2013年12月)撮影
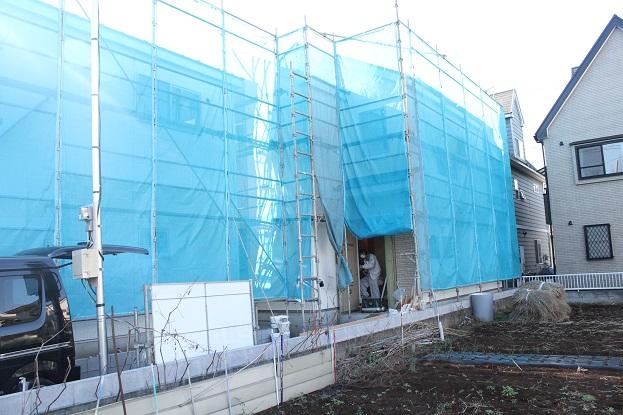 1 Building (right) and Building 2 (left)
1号棟(右)と2号棟(左)
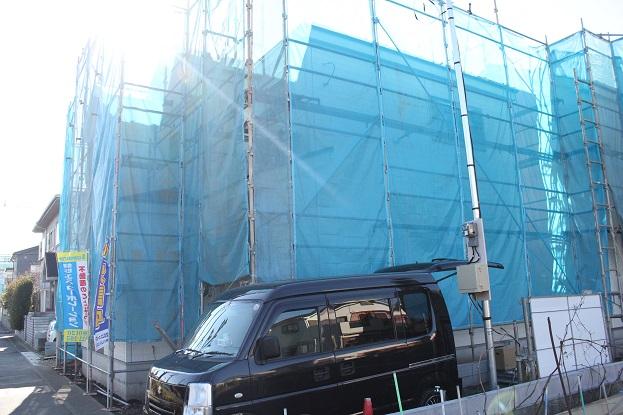 Building 2
2号棟
Floor plan間取り図 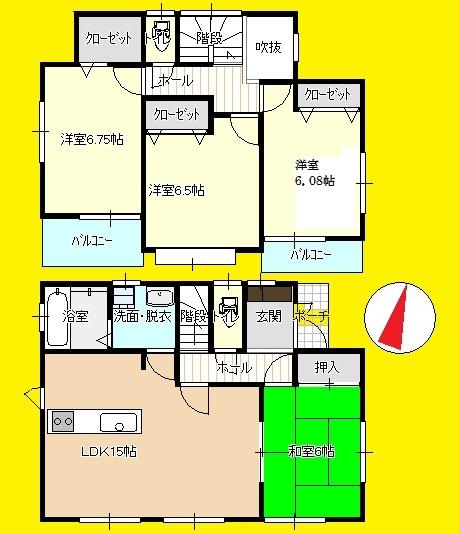 (1 Building), Price 30,800,000 yen, 4LDK, Land area 119.8 sq m , Building area 96.05 sq m
(1号棟)、価格3080万円、4LDK、土地面積119.8m2、建物面積96.05m2
Local appearance photo現地外観写真 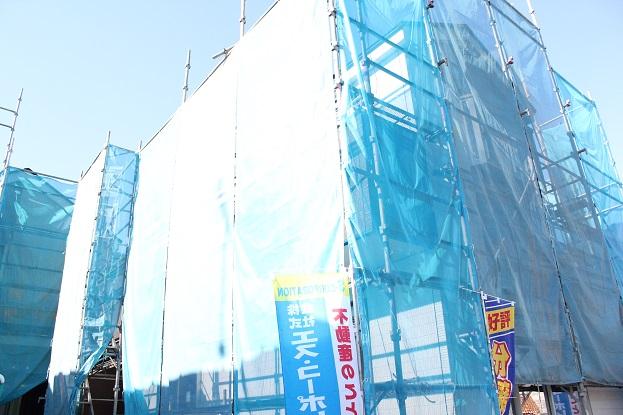 Building 2
2号棟
Local photos, including front road前面道路含む現地写真 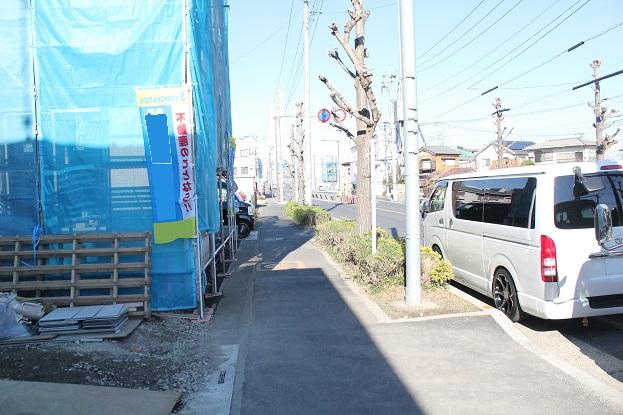 Front road with a sidewalk
歩道付の前面道路
Parking lot駐車場 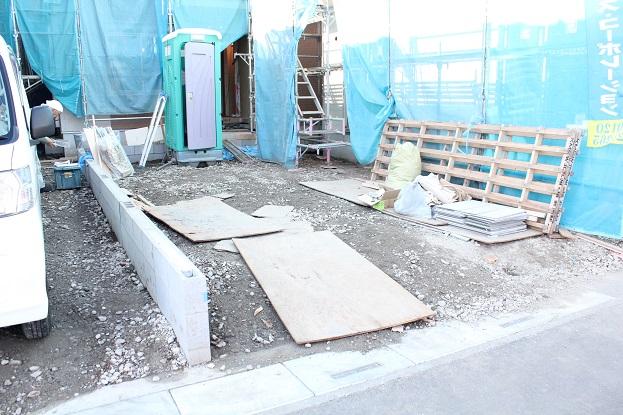 Building 2 car space
2号棟カースペース
Convenience storeコンビニ 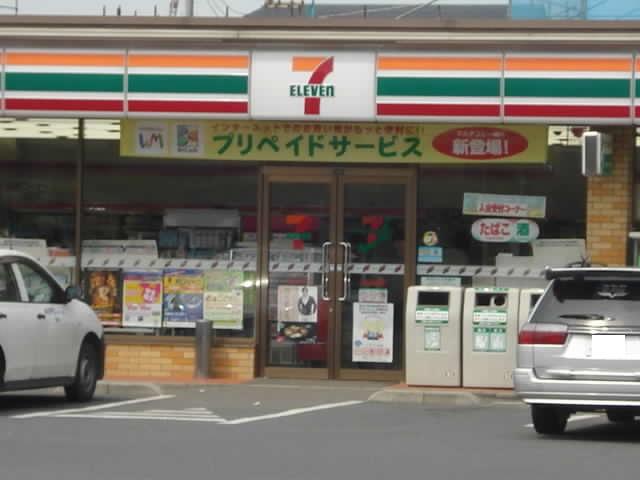 Until the Seven-Eleven 350m
セブンイレブンまで350m
The entire compartment Figure全体区画図 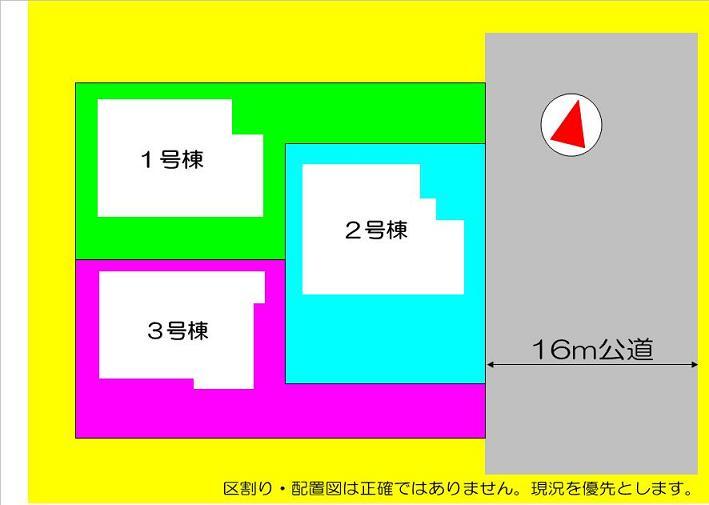 Yes Car space of all sections 2 car (depending on model)
全区画2台分のカースペースあり(車種による)
Floor plan間取り図 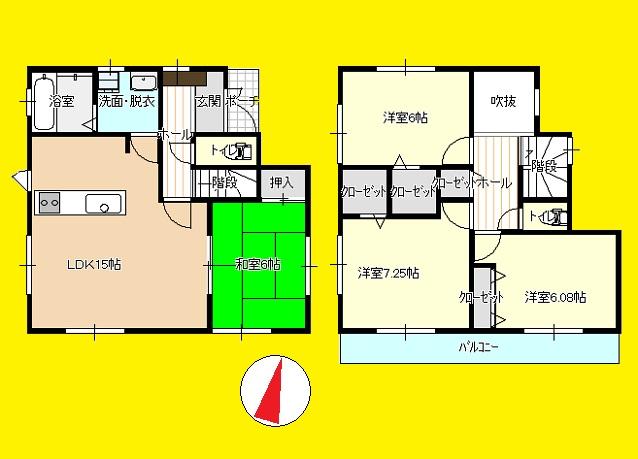 (Building 2), Price 33,800,000 yen, 4LDK, Land area 120.3 sq m , Building area 96.05 sq m
(2号棟)、価格3380万円、4LDK、土地面積120.3m2、建物面積96.05m2
Local appearance photo現地外観写真 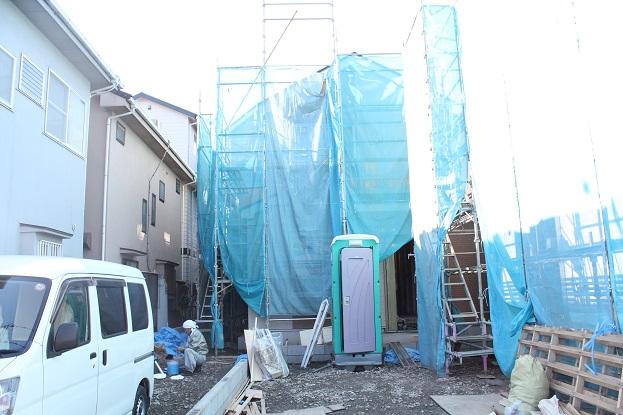 Building 3
3号棟
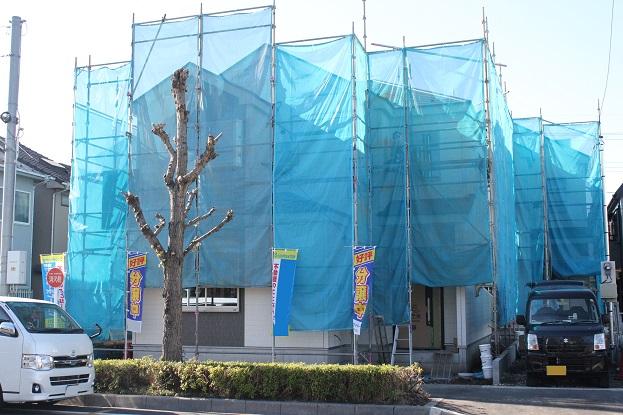 Local photos, including front road
前面道路含む現地写真
Supermarketスーパー 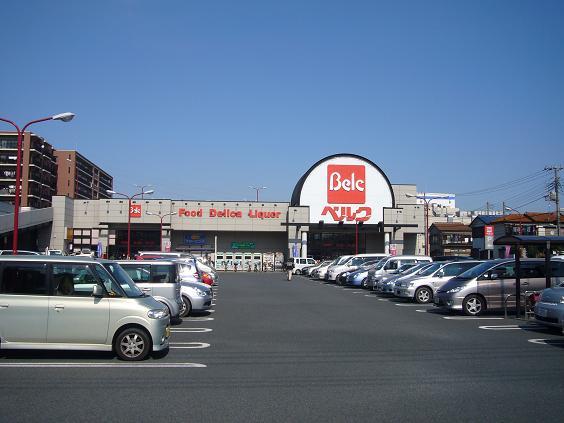 640m to Berg
ベルクまで640m
Floor plan間取り図 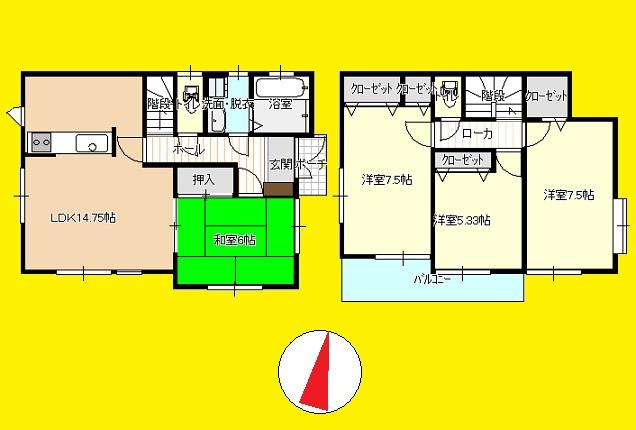 (3 Building), Price 30,800,000 yen, 4LDK, Land area 119.83 sq m , Building area 95.25 sq m
(3号棟)、価格3080万円、4LDK、土地面積119.83m2、建物面積95.25m2
Local appearance photo現地外観写真 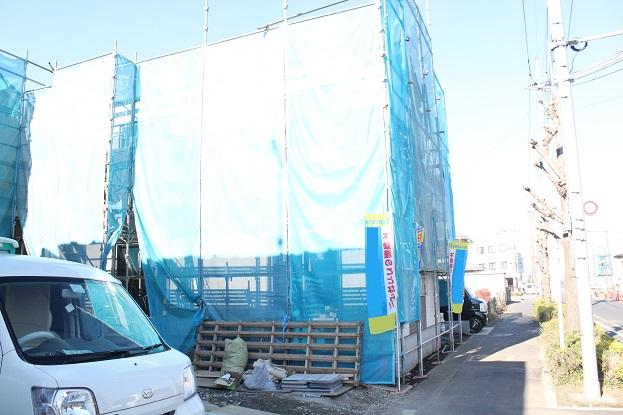 Building 2
2号棟
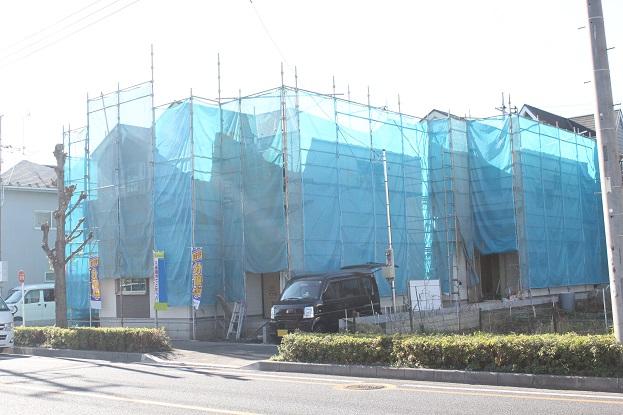 Local photos, including front road
前面道路含む現地写真
Kindergarten ・ Nursery幼稚園・保育園 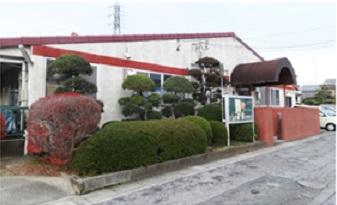 330m up to over building nursery
のーびる保育園まで330m
Local appearance photo現地外観写真 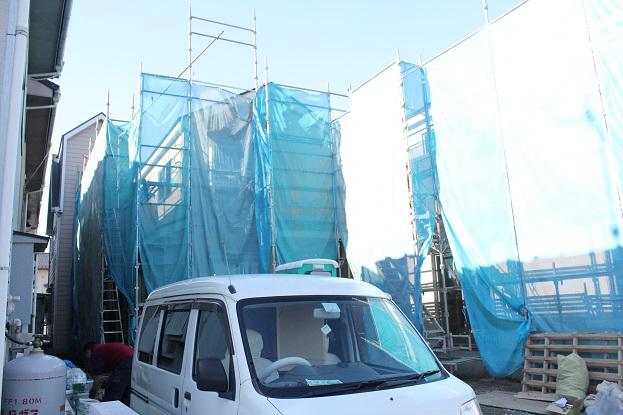 3 Building (left) and Building 2 (right)
3号棟(左)と2号棟(右)
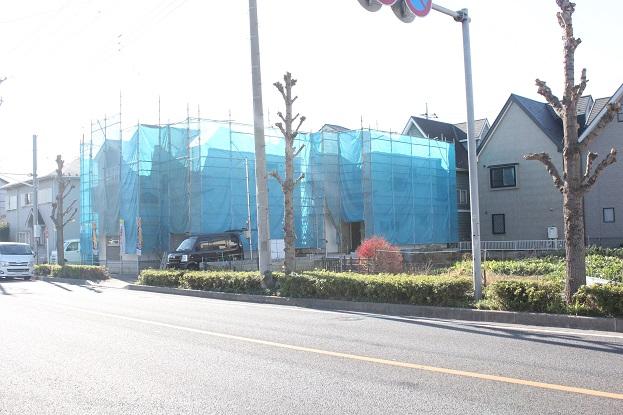 Local photos, including front road
前面道路含む現地写真
Primary school小学校 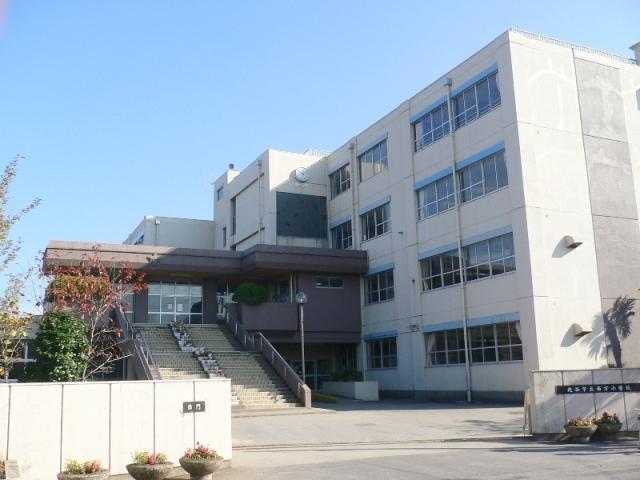 170m to the west Small
西方小まで170m
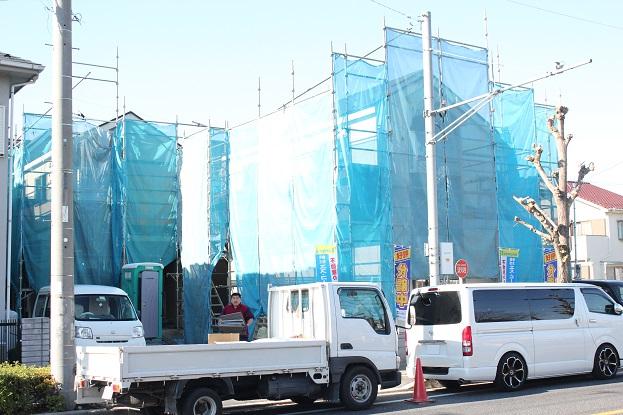 Local appearance photo
現地外観写真
Location
|






















