New Homes » Kanto » Saitama » Koshigaya
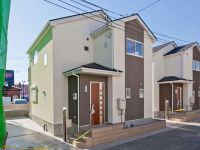 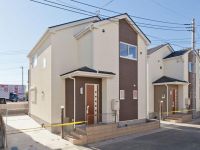
| | Saitama Prefecture Koshigaya 埼玉県越谷市 |
| Isesaki Tobu "Koshigaya" walk 18 minutes 東武伊勢崎線「越谷」歩18分 |
| ■ Parking two Allowed! ■ Or more before road 6m ■ Washbasin with shower ■ City gas ■ Power board specification with excellent soundproof insulation! ■ Immediately deliverable! ■駐車2台可!■前道6m以上■シャワー付洗面台■都市ガス■防音断熱に優れたパワーボード仕様!■即引渡可能! |
| Parking two Allowed, Or more before road 6m, Washbasin with shower, Toilet 2 places, 2-story, City gas, Pre-ground survey, Immediate Available, System kitchen, All room storage, Shaping land, Face-to-face kitchen, Barrier-free, Bathroom 1 tsubo or more, Double-glazing, Warm water washing toilet seat, The window in the bathroom, TV monitor interphone, Development subdivision in 駐車2台可、前道6m以上、シャワー付洗面台、トイレ2ヶ所、2階建、都市ガス、地盤調査済、即入居可、システムキッチン、全居室収納、整形地、対面式キッチン、バリアフリー、浴室1坪以上、複層ガラス、温水洗浄便座、浴室に窓、TVモニタ付インターホン、開発分譲地内 |
Features pickup 特徴ピックアップ | | Pre-ground survey / Parking two Allowed / Immediate Available / System kitchen / All room storage / Or more before road 6m / Shaping land / Washbasin with shower / Face-to-face kitchen / Barrier-free / Toilet 2 places / Bathroom 1 tsubo or more / 2-story / Double-glazing / Warm water washing toilet seat / The window in the bathroom / TV monitor interphone / City gas / Development subdivision in 地盤調査済 /駐車2台可 /即入居可 /システムキッチン /全居室収納 /前道6m以上 /整形地 /シャワー付洗面台 /対面式キッチン /バリアフリー /トイレ2ヶ所 /浴室1坪以上 /2階建 /複層ガラス /温水洗浄便座 /浴室に窓 /TVモニタ付インターホン /都市ガス /開発分譲地内 | Price 価格 | | 23.8 million yen ~ 24,800,000 yen 2380万円 ~ 2480万円 | Floor plan 間取り | | 4LDK 4LDK | Units sold 販売戸数 | | 3 units 3戸 | Total units 総戸数 | | 7 units 7戸 | Land area 土地面積 | | 105.12 sq m (31.79 tsubo) (Registration) 105.12m2(31.79坪)(登記) | Building area 建物面積 | | 96.88 sq m ~ 98.53 sq m (29.30 tsubo ~ 29.80 tsubo) (measured) 96.88m2 ~ 98.53m2(29.30坪 ~ 29.80坪)(実測) | Driveway burden-road 私道負担・道路 | | Road width: 6m 道路幅:6m | Completion date 完成時期(築年月) | | November 2013 2013年11月 | Address 住所 | | Saitama Prefecture Koshigaya Yanaka-cho, 2 埼玉県越谷市谷中町2 | Traffic 交通 | | Isesaki Tobu "Koshigaya" walk 18 minutes
JR Musashino Line "Minami Koshigaya" walk 28 minutes Isesaki Tobu "Shin Koshigaya" walk 25 minutes 東武伊勢崎線「越谷」歩18分
JR武蔵野線「南越谷」歩28分東武伊勢崎線「新越谷」歩25分
| Related links 関連リンク | | [Related Sites of this company] 【この会社の関連サイト】 | Person in charge 担当者より | | The person in charge [House Media Saitama] Muramatsu Takuma will always correspond with the best smile. Since we will work hard to help, Anything please feel free to contact us. 担当者【ハウスメディアさいたま】村松 卓馬常に最高の笑顔で対応致します。一生懸命お手伝いさせて頂きますので、何でもお気軽にご相談下さい。 | Contact お問い合せ先 | | TEL: 0120-854371 [Toll free] Please contact the "saw SUUMO (Sumo)" TEL:0120-854371【通話料無料】「SUUMO(スーモ)を見た」と問い合わせください | Building coverage, floor area ratio 建ぺい率・容積率 | | Kenpei rate: 60%, Volume ratio: 200% 建ペい率:60%、容積率:200% | Time residents 入居時期 | | Immediate available 即入居可 | Land of the right form 土地の権利形態 | | Ownership 所有権 | Use district 用途地域 | | Quasi-residence 準住居 | Land category 地目 | | Residential land 宅地 | Other limitations その他制限事項 | | Regulations have by the Landscape Act 景観法による規制有 | Overview and notices その他概要・特記事項 | | Contact Person [House Media Saitama] Muramatsu Takuma, Building confirmation number: SJKKX1311200182 other 担当者:【ハウスメディアさいたま】村松 卓馬、建築確認番号:SJKKX1311200182他 | Company profile 会社概要 | | <Mediation> Saitama Governor (5) No. 016625 (Corporation) All Japan Real Estate Association (Corporation) metropolitan area real estate Fair Trade Council member THR housing distribution Group Co., Ltd. House media Saitama Division 1 Yubinbango330-0843 Saitama Omiya-ku, Yoshiki-cho 4-261-1 Capital Building 5th floor <仲介>埼玉県知事(5)第016625号(公社)全日本不動産協会会員 (公社)首都圏不動産公正取引協議会加盟THR住宅流通グループ(株)ハウスメディアさいたま1課〒330-0843 埼玉県さいたま市大宮区吉敷町4-261-1 キャピタルビル5階 |
Local appearance photo現地外観写真 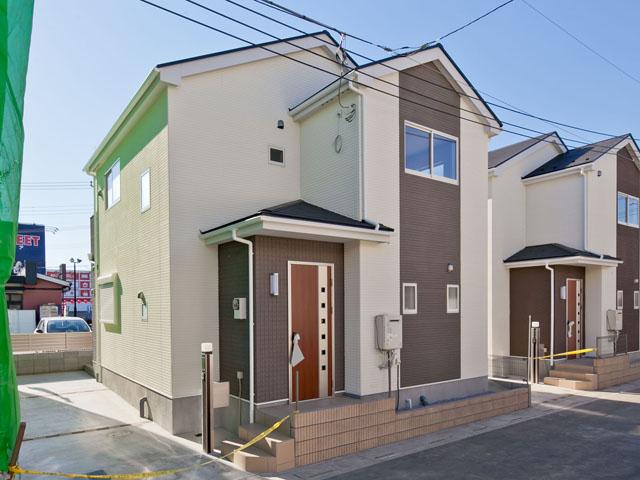 2 Building Exterior Photos ■ Parking two Allowed! ■ Or more before road 6m ■ Washbasin with shower ■ City gas ■ Power board specification with excellent soundproof insulation!
2号棟外観写真■駐車2台可!■前道6m以上■シャワー付洗面台■都市ガス■防音断熱に優れたパワーボード仕様!
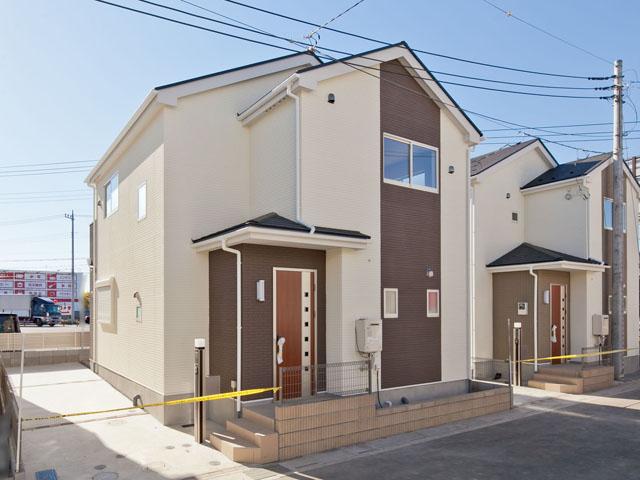 3 Building Exterior Photos 1
3号棟外観写真1
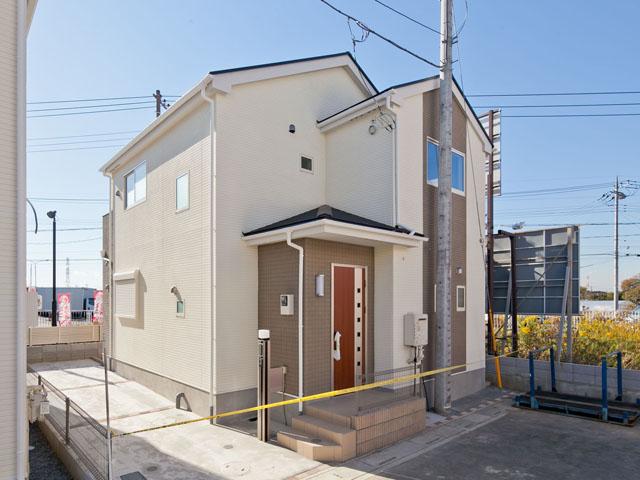 4 Building Exterior Photos 1
4号棟外観写真1
Floor plan間取り図 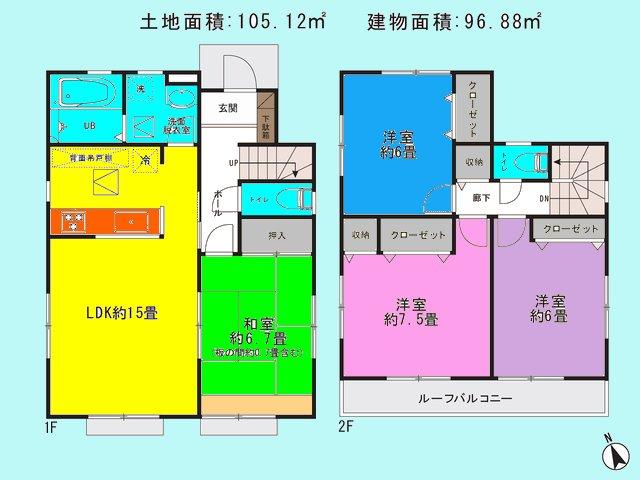 Price 24,800,000 yen, 4LDK, Land area 105.12 sq m , Building area 96.88 sq m
価格2480万円、4LDK、土地面積105.12m2、建物面積96.88m2
Local appearance photo現地外観写真 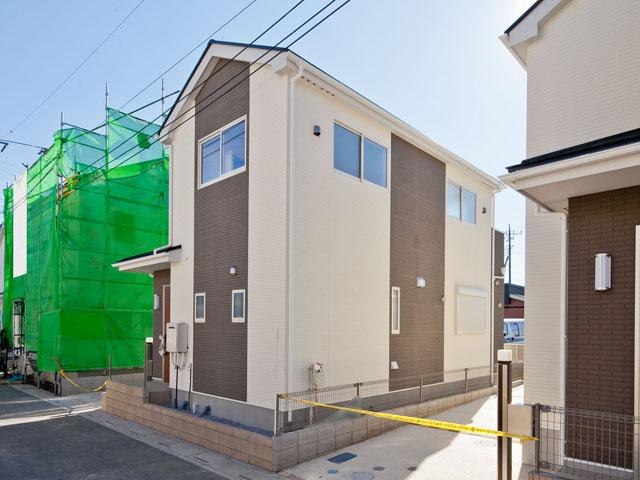 2 Building exterior Photo 2
2号棟外観写真2
Primary school小学校 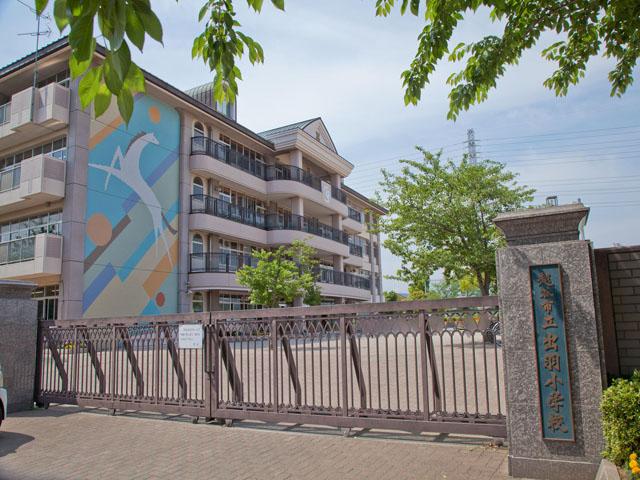 Koshigaya Municipal Dewa to elementary school 480m
越谷市立出羽小学校まで480m
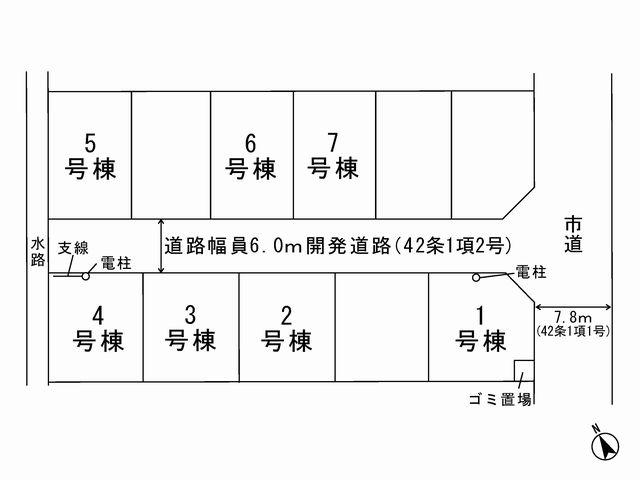 The entire compartment Figure
全体区画図
Floor plan間取り図 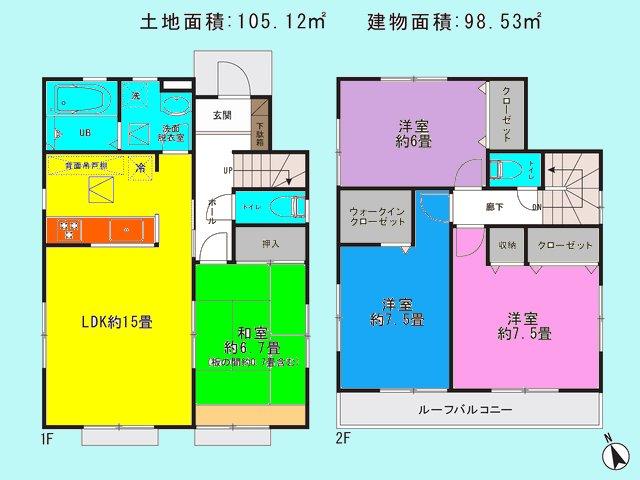 (3 Building), Price 24,800,000 yen, 4LDK, Land area 105.12 sq m , Building area 98.53 sq m
(3号棟)、価格2480万円、4LDK、土地面積105.12m2、建物面積98.53m2
Local appearance photo現地外観写真 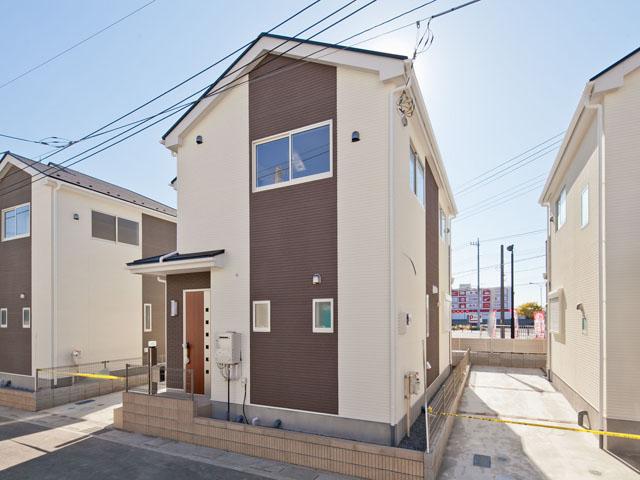 3 Building Exterior Photos 2
3号棟外観写真2
Junior high school中学校 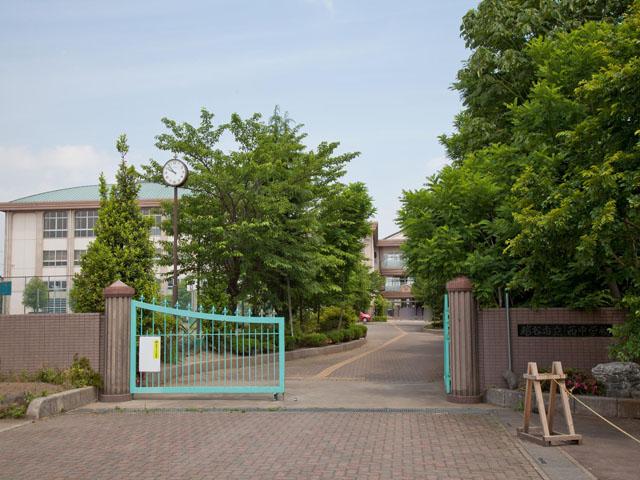 1600m to the West Junior High School
西中学校まで1600m
Floor plan間取り図 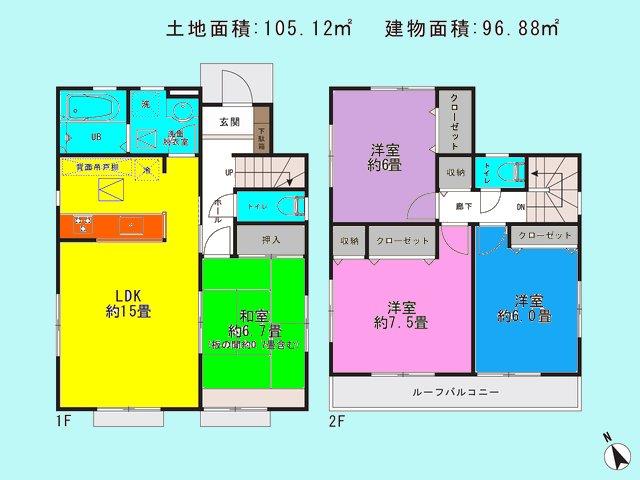 (4 Building), Price 23.8 million yen, 4LDK, Land area 105.12 sq m , Building area 96.88 sq m
(4号棟)、価格2380万円、4LDK、土地面積105.12m2、建物面積96.88m2
Local appearance photo現地外観写真 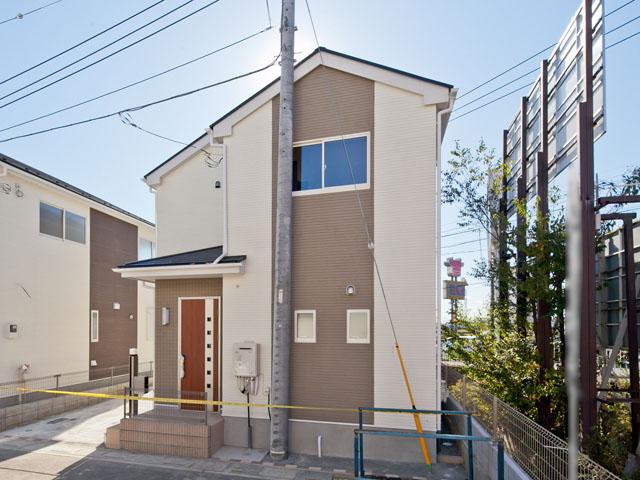 4 Building Exterior Photos
4号棟外観写真
Location
|













