New Homes » Kanto » Saitama » Koshigaya
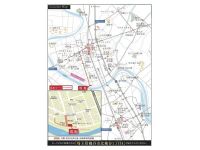 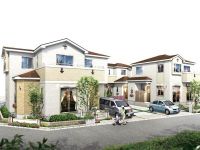
| | Saitama Prefecture Koshigaya 埼玉県越谷市 |
| Isesaki Tobu "Kitakoshigaya" walk 10 minutes 東武伊勢崎線「北越谷」歩10分 |
| Tobu Sky Tree Line "Kitakoshigaya" station a 10-minute walk ・ "Koshigaya" station walk 13 minutes. 2 Station Available. 東武スカイツリーライン「北越谷」駅徒歩10分・「越谷」駅徒歩13分。2駅利用可能。 |
| Tobu Sky Tree Line "Kitakoshigaya" station walk 10 minutes express ・ Local express stop station can also be used "Koshigaya," a 13-minute walk to the station. It is very convenient can be the use of 2 Station. There is a row of cherry blossom trees of about 350 this is along the Motoarakawa, It adorned the subdivision over to the full bloom of flowers in early spring. Around subdivision, It is a large number of park is located child-rearing households friendly environment within walking distance. 東武スカイツリーライン「北越谷」駅徒歩10分急行・準急停車駅も利用できる「越谷」駅まで徒歩13分。2駅の利用ができ大変便利です。元荒川沿いには約350本の桜並木があり、春先には満開の花をさかけ分譲地を彩ります。分譲地周辺には、徒歩圏内に多数の公園があり子育て世帯に優しい環境です。 |
Local guide map 現地案内図 | | Local guide map 現地案内図 | Features pickup 特徴ピックアップ | | Measures to conserve energy / Pre-ground survey / Vibration Control ・ Seismic isolation ・ Earthquake resistant / Parking two Allowed / Energy-saving water heaters / Super close / It is close to the city / Facing south / System kitchen / Yang per good / All room storage / Flat to the station / A quiet residential area / LDK15 tatami mats or more / Around traffic fewer / Or more before road 6m / Japanese-style room / garden / Washbasin with shower / Face-to-face kitchen / Wide balcony / Barrier-free / Toilet 2 places / Bathroom 1 tsubo or more / South balcony / Double-glazing / Otobasu / Warm water washing toilet seat / Nantei / The window in the bathroom / Leafy residential area / Mu front building / Ventilation good / Southwestward / Dish washing dryer / Or more ceiling height 2.5m / Water filter / Living stairs / City gas / Storeroom / Flat terrain / Floor heating / Movable partition 省エネルギー対策 /地盤調査済 /制震・免震・耐震 /駐車2台可 /省エネ給湯器 /スーパーが近い /市街地が近い /南向き /システムキッチン /陽当り良好 /全居室収納 /駅まで平坦 /閑静な住宅地 /LDK15畳以上 /周辺交通量少なめ /前道6m以上 /和室 /庭 /シャワー付洗面台 /対面式キッチン /ワイドバルコニー /バリアフリー /トイレ2ヶ所 /浴室1坪以上 /南面バルコニー /複層ガラス /オートバス /温水洗浄便座 /南庭 /浴室に窓 /緑豊かな住宅地 /前面棟無 /通風良好 /南西向き /食器洗乾燥機 /天井高2.5m以上 /浄水器 /リビング階段 /都市ガス /納戸 /平坦地 /床暖房 /可動間仕切り | Property name 物件名 | | Sale house of Porras Precious Arena Kitakoshigaya ポラスの分譲住宅 プレシャスアリーナ北越谷 | Price 価格 | | 36,900,000 yen ・ 44,600,000 yen 3690万円・4460万円 | Floor plan 間取り | | 3LDK 3LDK | Units sold 販売戸数 | | 2 units 2戸 | Total units 総戸数 | | 4 units 4戸 | Land area 土地面積 | | 100.34 sq m ・ 139.47 sq m (registration) 100.34m2・139.47m2(登記) | Building area 建物面積 | | 99.91 sq m ~ 103.64 sq m 99.91m2 ~ 103.64m2 | Driveway burden-road 私道負担・道路 | | None なし | Completion date 完成時期(築年月) | | April 2014 late schedule 2014年4月下旬予定 | Address 住所 | | Saitama Prefecture Koshigaya Kitakoshigaya 1-4-7 埼玉県越谷市北越谷1-4-7他 | Traffic 交通 | | Isesaki Tobu "Kitakoshigaya" walk 10 minutes
Isesaki Tobu "Koshigaya" walk 13 minutes 東武伊勢崎線「北越谷」歩10分
東武伊勢崎線「越谷」歩13分
| Related links 関連リンク | | [Related Sites of this company] 【この会社の関連サイト】 | Contact お問い合せ先 | | Central Green Development Co., Ltd. Head Office TEL: 0800-603-1200 [Toll free] mobile phone ・ Also available from PHS
Caller ID is not notified
Please contact the "saw SUUMO (Sumo)"
If it does not lead, If the real estate company 中央グリーン開発(株)本店TEL:0800-603-1200【通話料無料】携帯電話・PHSからもご利用いただけます
発信者番号は通知されません
「SUUMO(スーモ)を見た」と問い合わせください
つながらない方、不動産会社の方は
| Sale schedule 販売スケジュール | | First-come-first-served basis application being accepted 先着順申込受付中 | Building coverage, floor area ratio 建ぺい率・容積率 | | Building coverage 60% floor space index 200% 建ぺい率60% 容積率200% | Time residents 入居時期 | | May 2014 plans 2014年5月予定 | Land of the right form 土地の権利形態 | | Ownership 所有権 | Structure and method of construction 構造・工法 | | Wooden 2-story (conventional method) 木造2階建(在来工法) | Construction 施工 | | Poratekku (Ltd.) ポラテック(株) | Use district 用途地域 | | One dwelling 1種住居 | Land category 地目 | | Residential land 宅地 | Other limitations その他制限事項 | | ※ There is a row of houses agreement of light hunting. For more information, please contact your sales representative. ※ Ken pay rate ・ Road width is with regard to the volume rate, Please note that there is the case that the number is different by the contact road situation. ※ Wall part of the building is lowered, ※灯かりのいえなみ協定がございます。詳しくは販売員までお問い合わせください。 ※建ペイ率・容積率に関しては道路幅員、接道状況により数値が異なる場合がございますのでご了承下さい。 ※建物の一部が下がり壁、 | Overview and notices その他概要・特記事項 | | Building confirmation number: No. SJK-KX1311072042 (2014 November 22 date) Other, ※ For more information please check the design books. ※ Ken pay rate ・ Road width is with regard to the volume rate, Please note that there is the case that the number is different by the contact road situation. 建築確認番号:第SJK-KX1311072042号(平成26年11月22日付)他、※詳細は設計図書でご確認下さい。※ 建ペイ率・容積率に関しては道路幅員、接道状況により数値が異なる場合がございますのでご了承下さい。 | Company profile 会社概要 | | <Seller> Minister of Land, Infrastructure and Transport (2) No. 006871 (Corporation) Prefecture Building Lots and Buildings Transaction Business Association (Corporation) metropolitan area real estate Fair Trade Council member central Green Development Co., Ltd. head office Yubinbango343-0845 Saitama Prefecture Koshigaya Minami Koshigaya 1-2905-3 <売主>国土交通大臣(2)第006871号(公社)埼玉県宅地建物取引業協会会員 (公社)首都圏不動産公正取引協議会加盟中央グリーン開発(株)本店〒343-0845 埼玉県越谷市南越谷1-2905-3 |
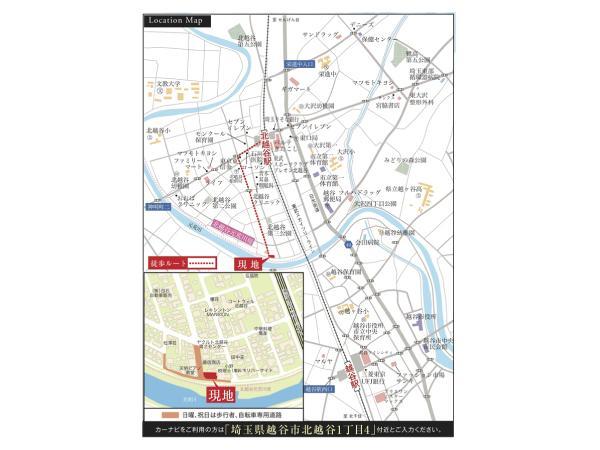 Local guide map
現地案内図
Cityscape Rendering街並完成予想図 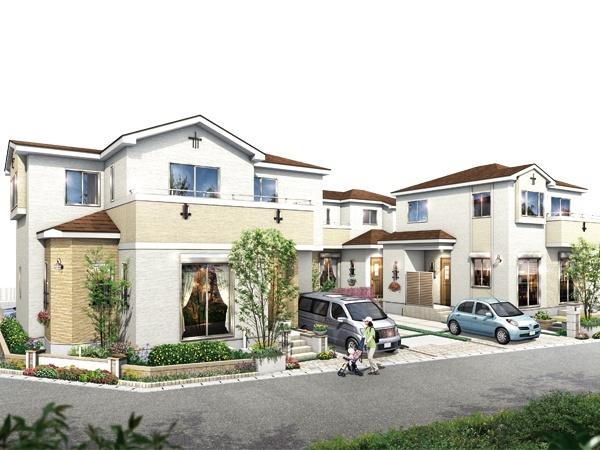 Cityscape Rendering ・ ・ ・ Rendering illustration is actually a little different in what was drawn on the basis of the drawings.
街並完成予想図・・・完成予想図のイラストは図面を基に描いたもので実際とは多少異なります。
Compartment figure区画図 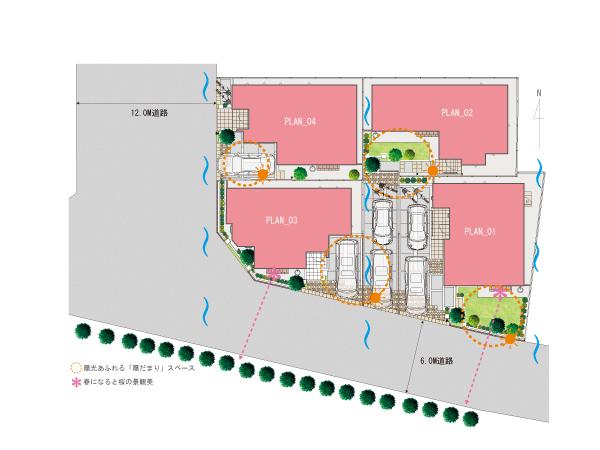 Price - the entire section view ・ ・ ・ The sun and wind to shine in to the kitchen to the living room, Me to firmly ensure the comfort of the house.
価格 - 全体区画図・・・リビングへキッチンへと射し込む陽射しや風が、家の中の快適さをしっかりと確保してくれます。
Otherその他 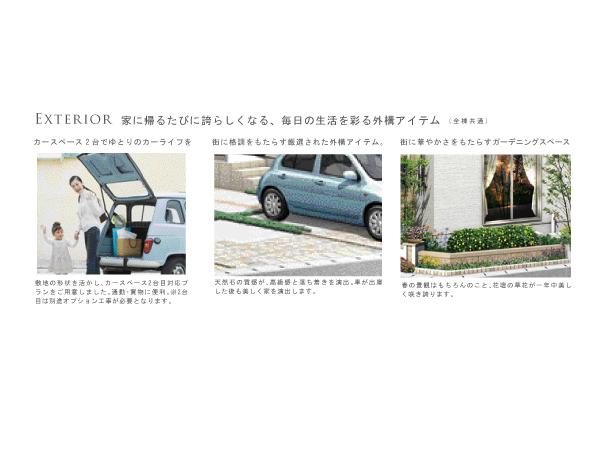 Exterior items trappings of daily life
毎日の生活を彩る外構アイテム
Local photos, including front road前面道路含む現地写真 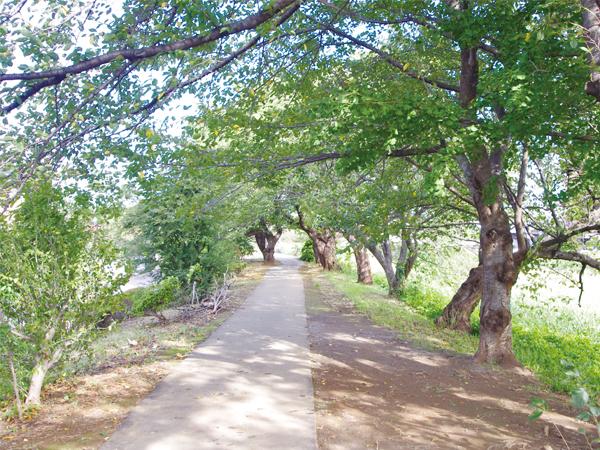 Cherry trees of Motoarakawa bank of 30m from local
現地より30mの元荒川堤の桜並木
Local appearance photo現地外観写真 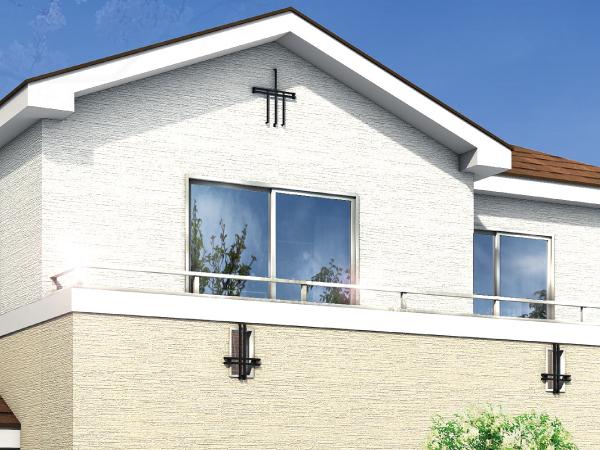 Gable roof and wrought iron tone wife ornament
切妻屋根とロートアイアン調妻飾り
Otherその他 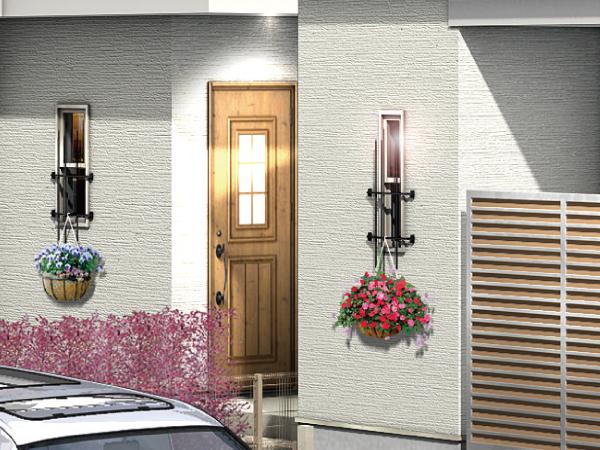 Wrought Iron tone of decorative lattice
ロートアイアン調の飾り格子
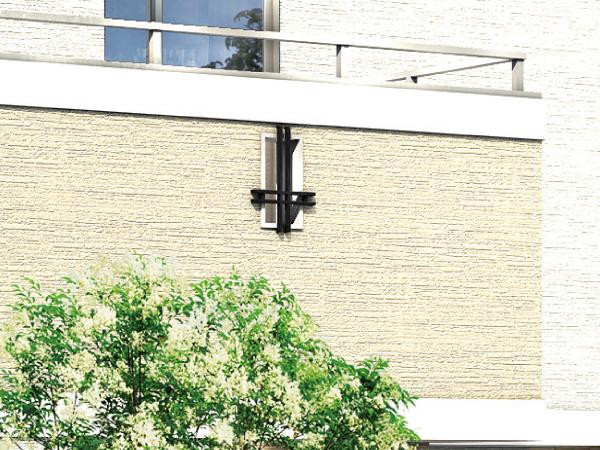 Balcony slit with a Iron ornament
アイアン飾りのついたバルコニースリット
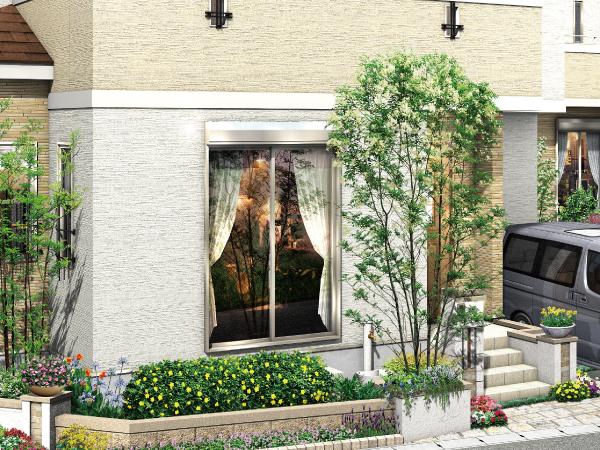 Shine gray sash
シャイングレーのサッシ
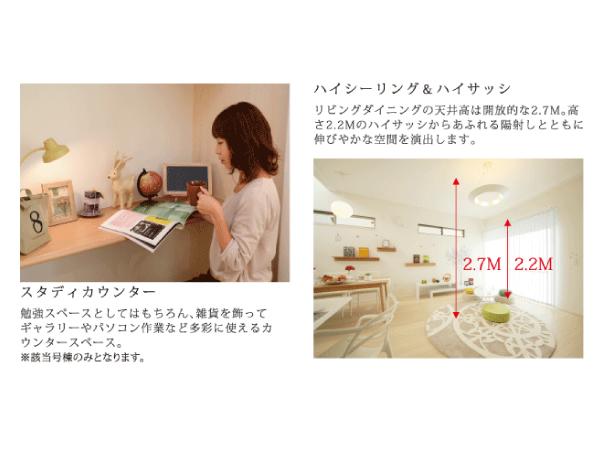 Study counter ・ High ceiling & Haisasshi
スタディーカウンター・ハイシーリング&ハイサッシ
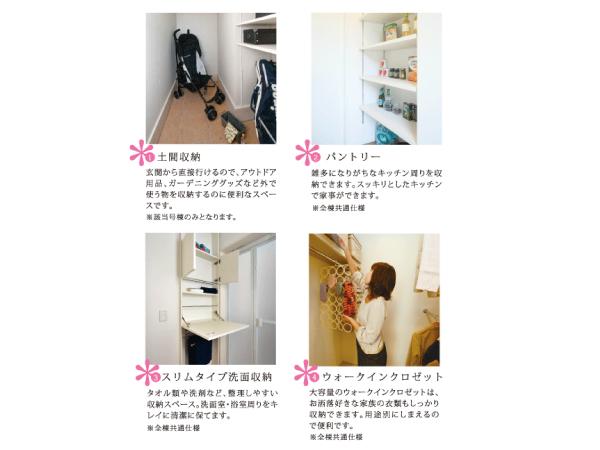 Doma storage ・ pantry ・ Slim basin storage ・ Walk-in closet
土間収納・パントリー・スリムタイプ洗面収納・ウォークインクローゼット
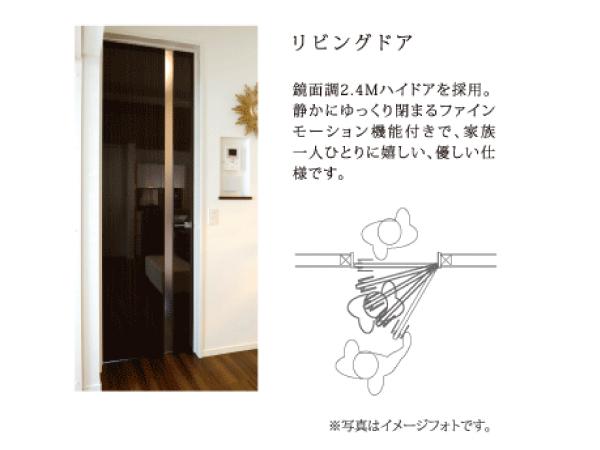 Living door
リビングドア
Construction ・ Construction method ・ specification構造・工法・仕様 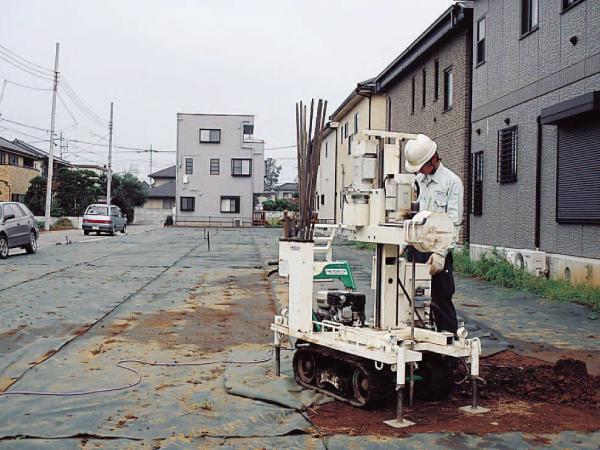 In the newly built single-family of Porras, We will carry out all the mansion ground survey.
ポラスの新築一戸建てでは、全邸地盤調査を実施いたします。
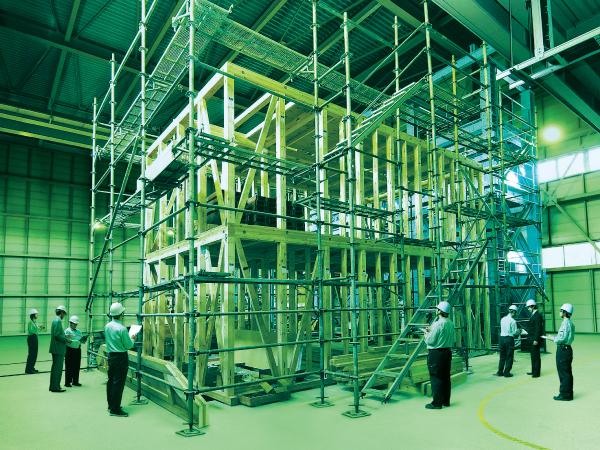 In the newly built single-family of Porras, We will carry out all the mansion ground survey.
ポラスの新築一戸建てでは、全邸地盤調査を実施いたします。
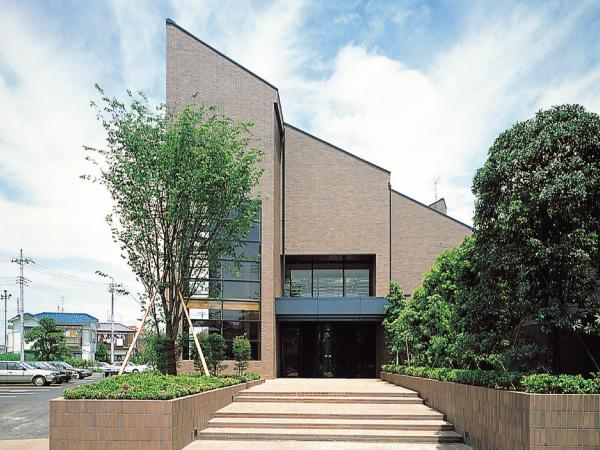 In Porras, The strength of the building Ya, Thermal insulation performance, Sound insulation, etc., We piled the day-to-day research.
ポラスでは、建物の強さや、断熱性能、遮音性等、日々研究を重ねております。
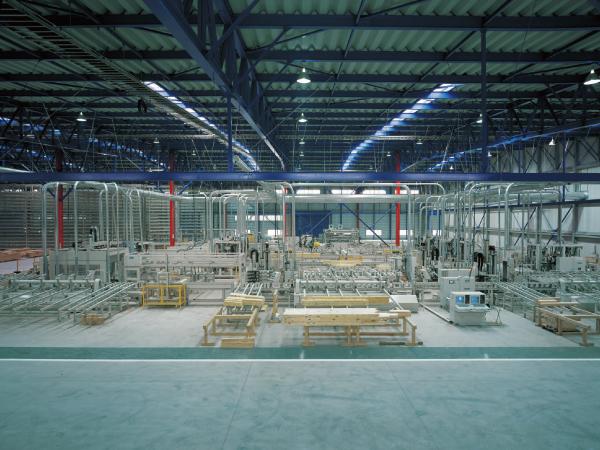 In Porras, Home to Japan's largest pre-cut factory, We have supplied the structural material, including the pillars and foundation of high-quality.
ポラスでは、日本最大級のプレカット工場を擁し、高品質の柱や土台をはじめとする構造材を供給しております。
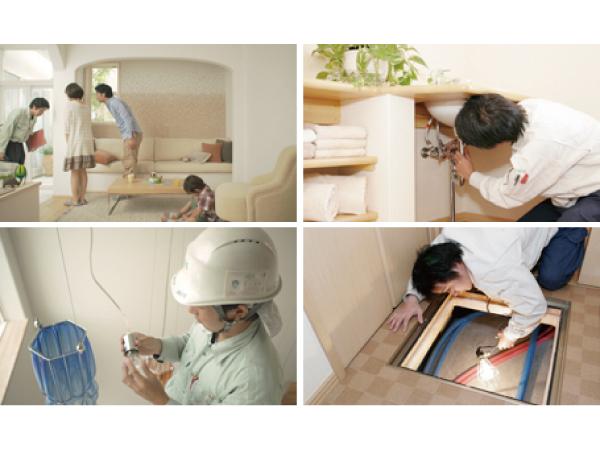 In Porras, Ya periodic inspection after you live, Employees of the group the window of repair and repair is in charge, We will carry out lasting acquaintance with responsibility integrated system.
ポラスでは、お住まい後の定期点検や、修理や補修の窓口をグループの社員が担当し、責任一貫体制で末永いお付き合いをさせていただきます。
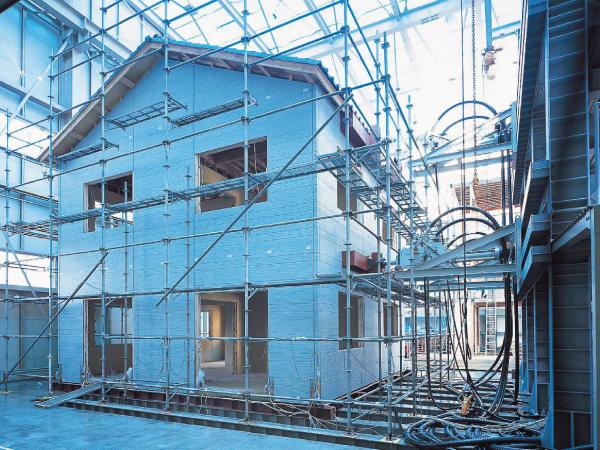 Construction ・ Construction method ・ specification
構造・工法・仕様
Floor plan間取り図 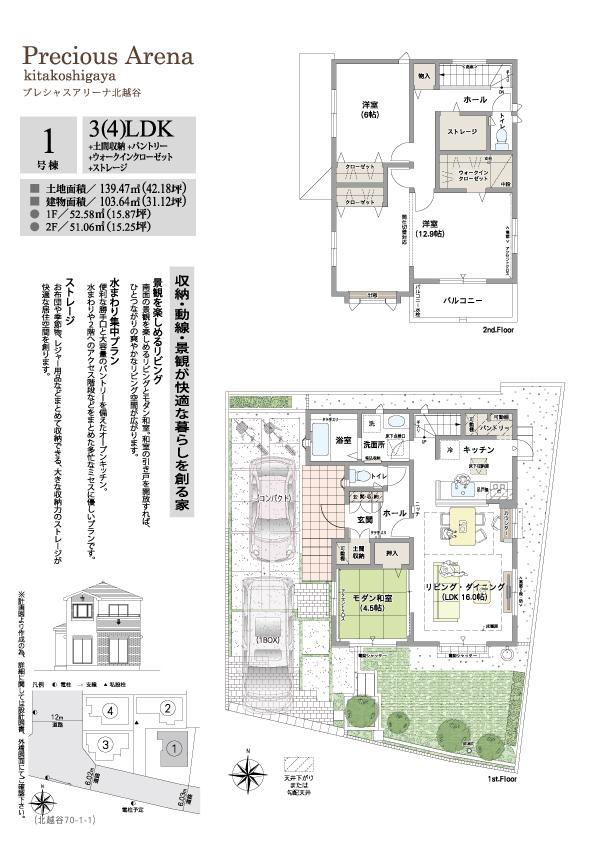 (1 Building), Price 44,600,000 yen, 3LDK, Land area 139.47 sq m , Building area 103.64 sq m
(1号棟)、価格4460万円、3LDK、土地面積139.47m2、建物面積103.64m2
Primary school小学校 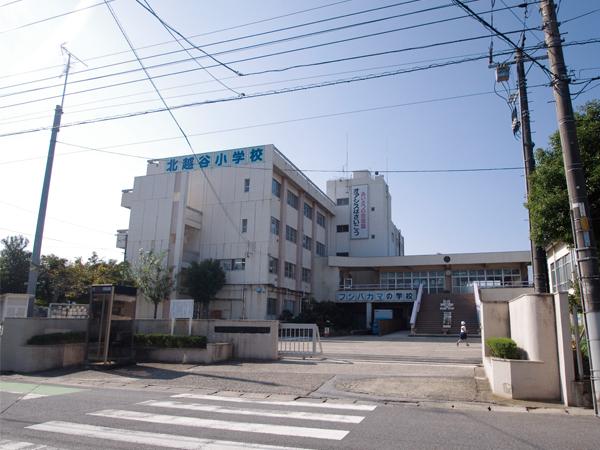 Kitakoshigaya until elementary school 1030m
北越谷小学校まで1030m
Junior high school中学校 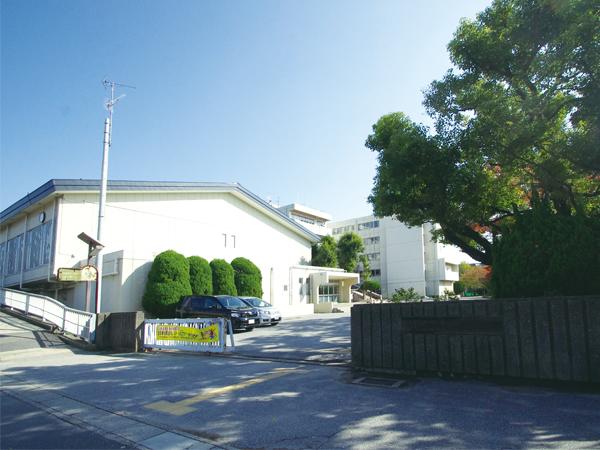 Preferment until junior high school 1550m
栄進中学校まで1550m
Supermarketスーパー 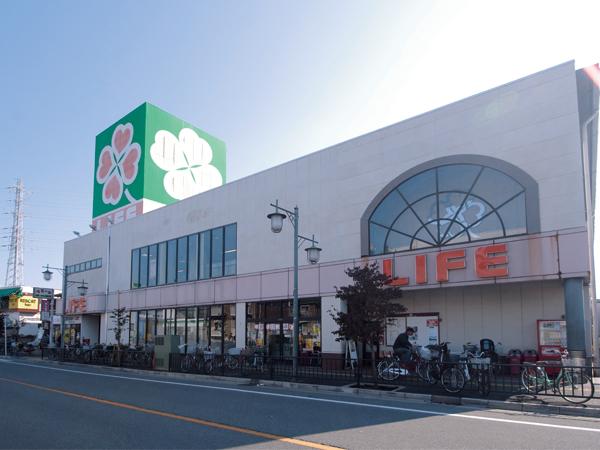 Until Life Kitakoshigaya shop 710m
ライフ 北越谷店まで710m
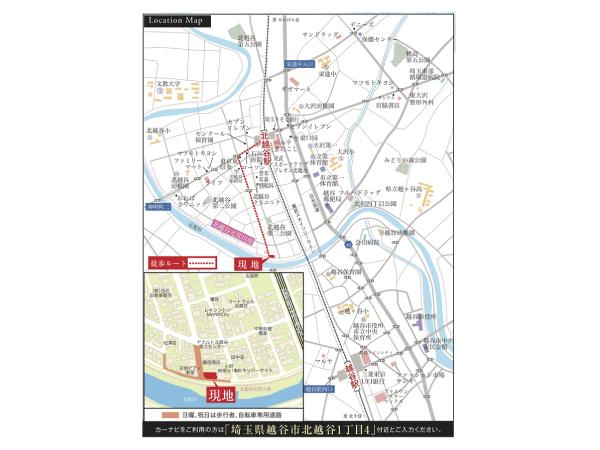 Local guide map
現地案内図
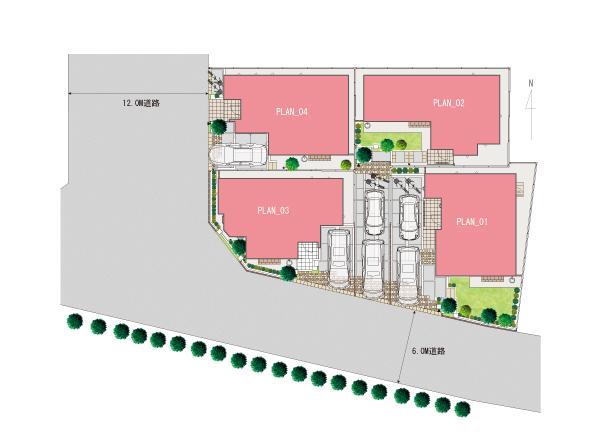 The entire compartment Figure
全体区画図
Location
| 
























