New Homes » Kanto » Saitama » Koshigaya
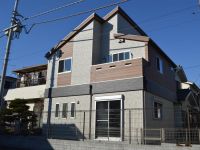 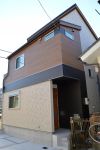
Saitama Prefecture Koshigaya 埼玉県越谷市 Isesaki Tobu "Gamo" walk 13 minutes 東武伊勢崎線「蒲生」歩13分 Attic with storage, Among the spacious quiet residential area bathrooms are large, Since the close mall is convenient for shopping! Plenty of you live, Please consult Porras Group Headquarters Sales Section! 屋根裏収納付、バスルームも大型でゆったり閑静な住宅街の中、商店街が近いので買い物にも便利です!お住まいのことなら、ポラスグループ本部営業課にご相談下さい! | | |
| |
| |
Features pickup 特徴ピックアップ | | System kitchen / Bathroom Dryer / Flat to the station / LDK15 tatami mats or more / Face-to-face kitchen / Toilet 2 places / 2-story / The window in the bathroom / Dish washing dryer / All room 6 tatami mats or more / Water filter / City gas システムキッチン /浴室乾燥機 /駅まで平坦 /LDK15畳以上 /対面式キッチン /トイレ2ヶ所 /2階建 /浴室に窓 /食器洗乾燥機 /全居室6畳以上 /浄水器 /都市ガス | Price 価格 | | 28.8 million yen 2880万円 | Floor plan 間取り | | 3LDK 3LDK | Units sold 販売戸数 | | 1 units 1戸 | Total units 総戸数 | | 1 units 1戸 | Land area 土地面積 | | 78.71 sq m (registration) 78.71m2(登記) | Building area 建物面積 | | 84.02 sq m (registration) 84.02m2(登記) | Driveway burden-road 私道負担・道路 | | Nothing 無 | Completion date 完成時期(築年月) | | September 2013 2013年9月 | Address 住所 | | Saitama Prefecture Koshigaya Gamoasahi cho 埼玉県越谷市蒲生旭町 | Traffic 交通 | | Isesaki Tobu "Gamo" walk 13 minutes 東武伊勢崎線「蒲生」歩13分
| Related links 関連リンク | | [Related Sites of this company] 【この会社の関連サイト】 | Person in charge 担当者より | | Person in charge of real-estate and building Kaneshiro Naoto Age: 20 Daigyokai experience: looking for four years you live is a sequence of anxiety. One by one eliminate the anxiety, We will be happy to help your peace of mind can receive as. First, please feel free to contact us. 担当者宅建金城 直人年齢:20代業界経験:4年お住まい探しは不安の連続です。その不安を一つ一つ解消し、ご安心頂ける様お手伝いさせていただきます。まずはお気軽にご相談下さい。 | Contact お問い合せ先 | | TEL: 0800-603-0709 [Toll free] mobile phone ・ Also available from PHS
Caller ID is not notified
Please contact the "saw SUUMO (Sumo)"
If it does not lead, If the real estate company TEL:0800-603-0709【通話料無料】携帯電話・PHSからもご利用いただけます
発信者番号は通知されません
「SUUMO(スーモ)を見た」と問い合わせください
つながらない方、不動産会社の方は
| Building coverage, floor area ratio 建ぺい率・容積率 | | 60% ・ 200% 60%・200% | Time residents 入居時期 | | Consultation 相談 | Land of the right form 土地の権利形態 | | Ownership 所有権 | Structure and method of construction 構造・工法 | | Wooden 2-story 木造2階建 | Use district 用途地域 | | Semi-industrial 準工業 | Other limitations その他制限事項 | | Regulations have by the Landscape Act 景観法による規制有 | Overview and notices その他概要・特記事項 | | Contact: Jincheng Naoto, Facilities: Public Water Supply, City gas, Parking: car space 担当者:金城 直人、設備:公営水道、都市ガス、駐車場:カースペース | Company profile 会社概要 | | <Mediation> Minister of Land, Infrastructure and Transport (11) No. 002401 (Corporation) Prefecture Building Lots and Buildings Transaction Business Association (Corporation) metropolitan area real estate Fair Trade Council member (Ltd.) a central residential real estate Solutions Division Division Sales Section Yubinbango343-0845 Saitama Prefecture Koshigaya Minami Koshigaya 1-21-2 <仲介>国土交通大臣(11)第002401号(公社)埼玉県宅地建物取引業協会会員 (公社)首都圏不動産公正取引協議会加盟(株)中央住宅不動産ソリューション事業部本部営業課〒343-0845 埼玉県越谷市南越谷1-21-2 |
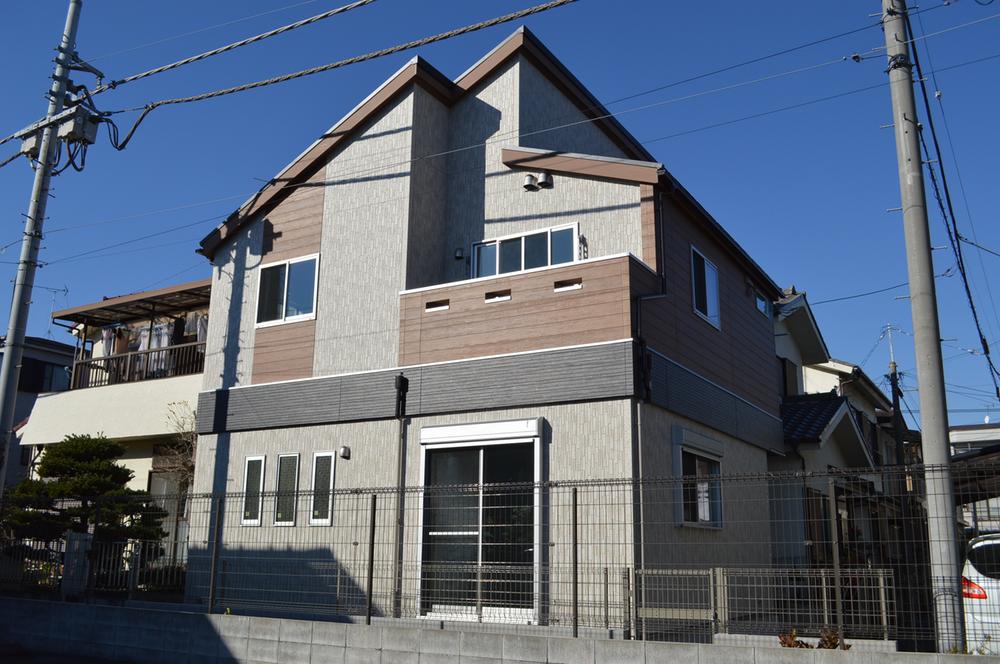 Local appearance photo
現地外観写真
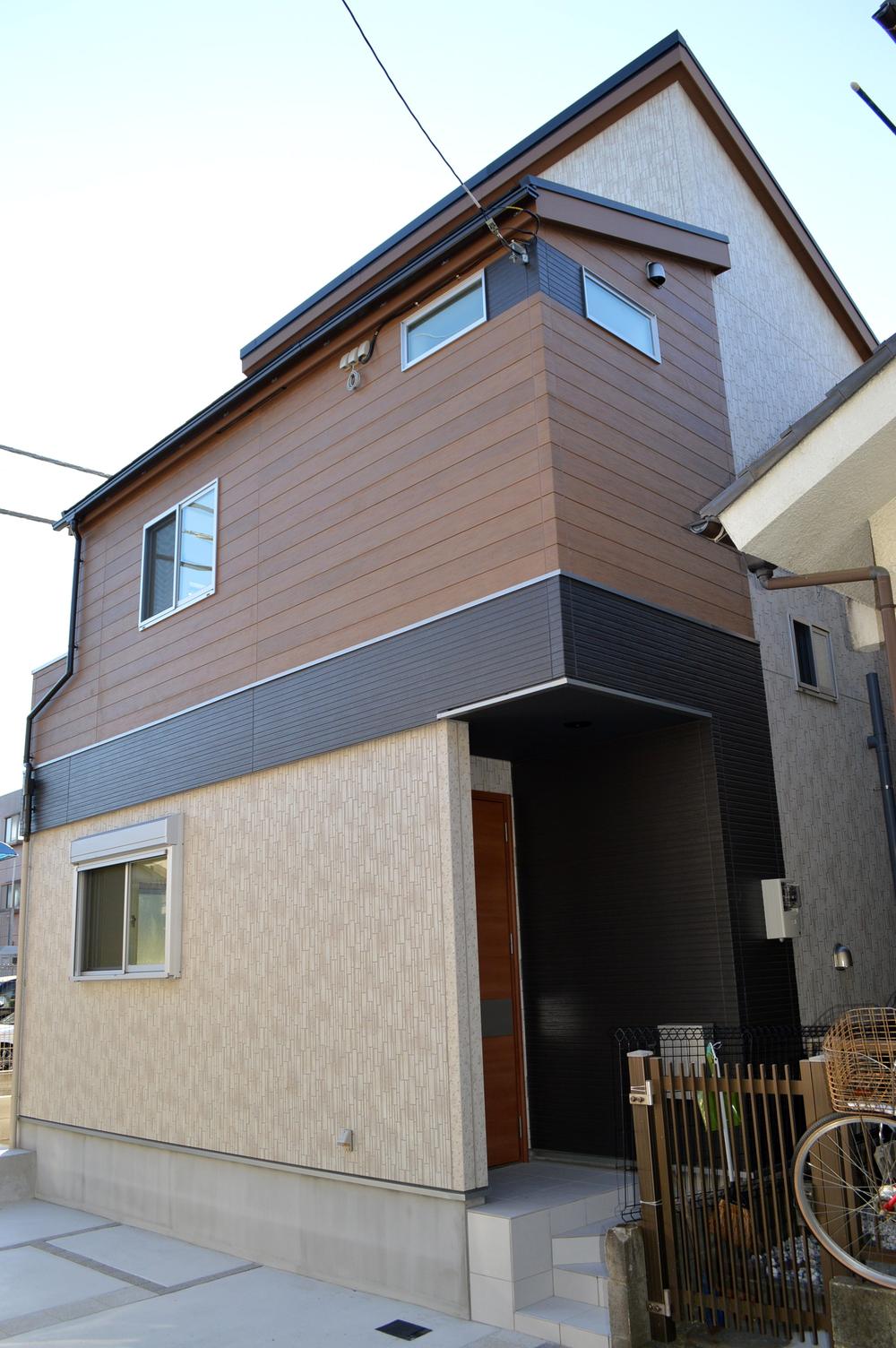 Local appearance photo
現地外観写真
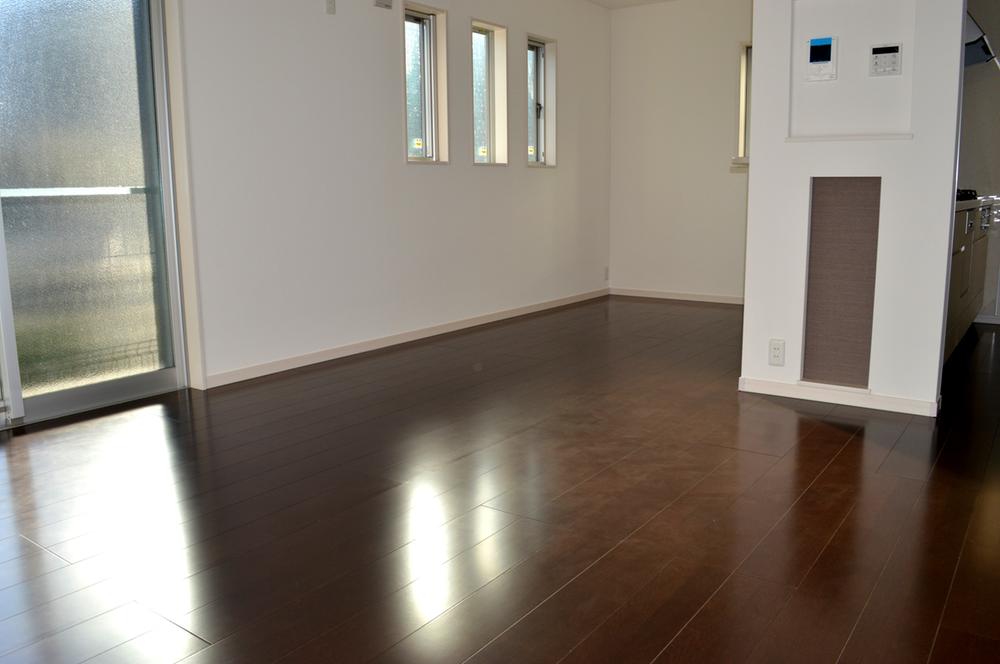 Living
リビング
Floor plan間取り図 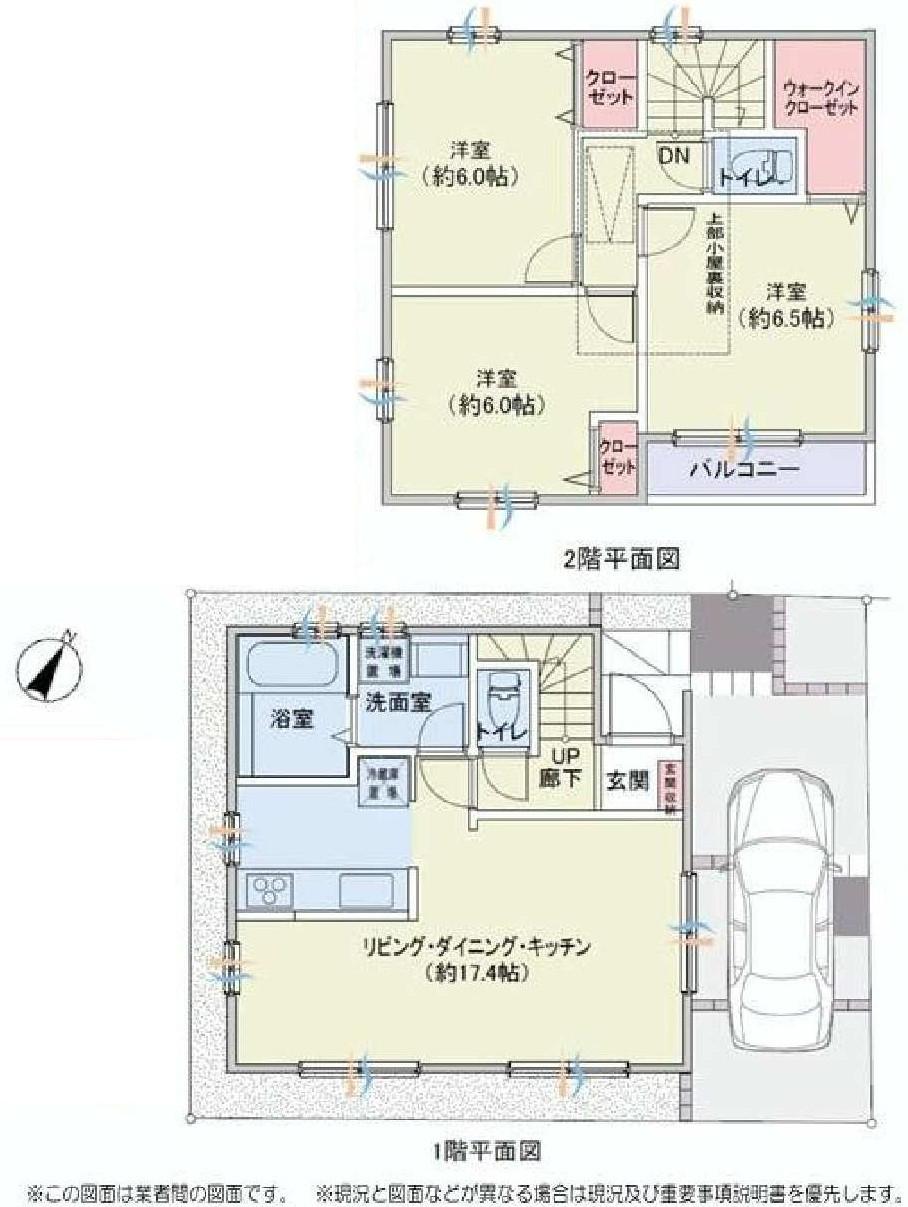 28.8 million yen, 3LDK, Land area 78.71 sq m , Building area 84.02 sq m
2880万円、3LDK、土地面積78.71m2、建物面積84.02m2
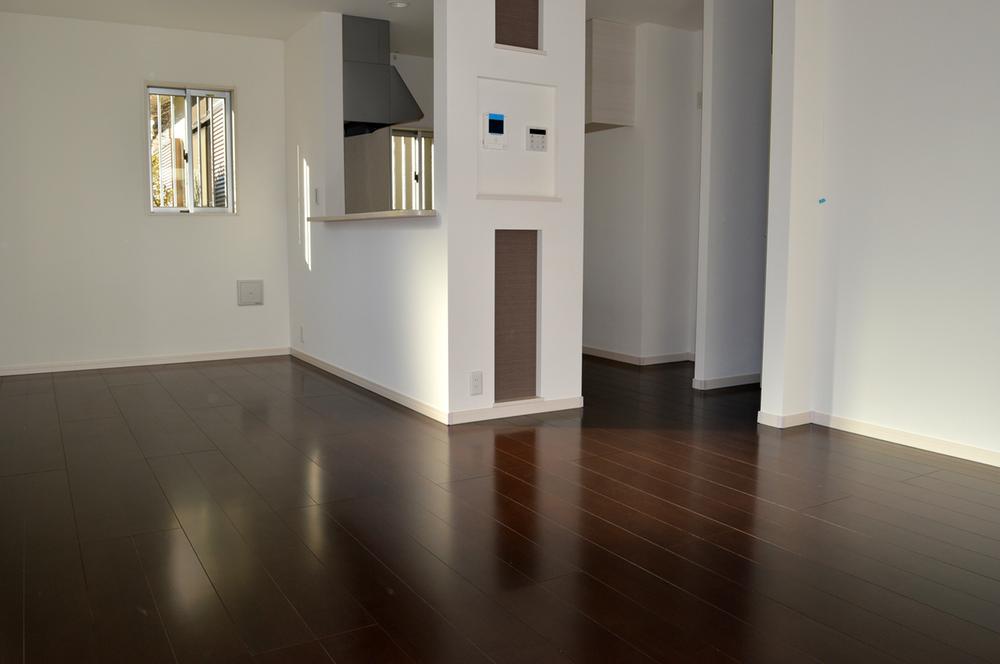 Living
リビング
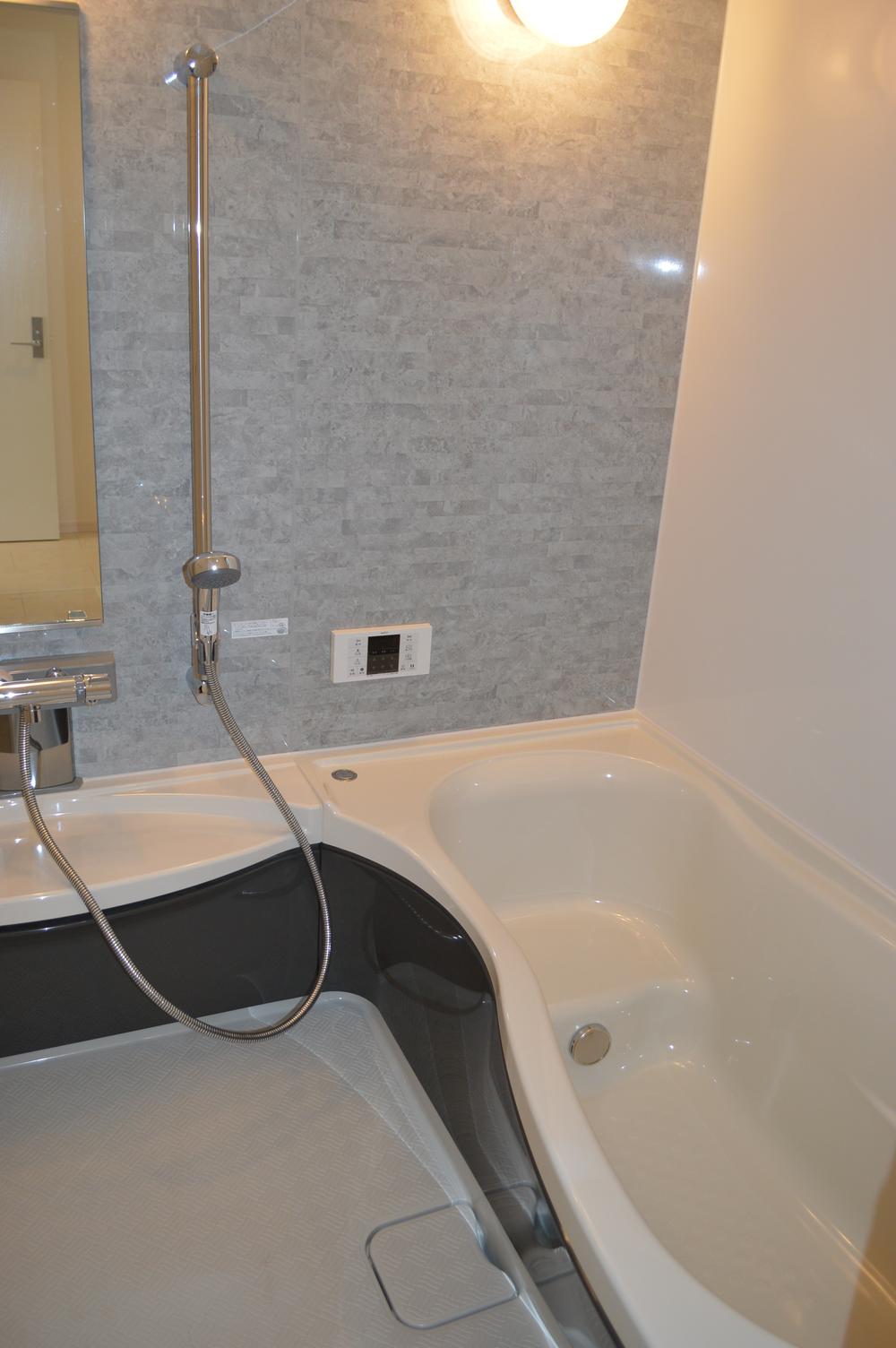 Bathroom
浴室
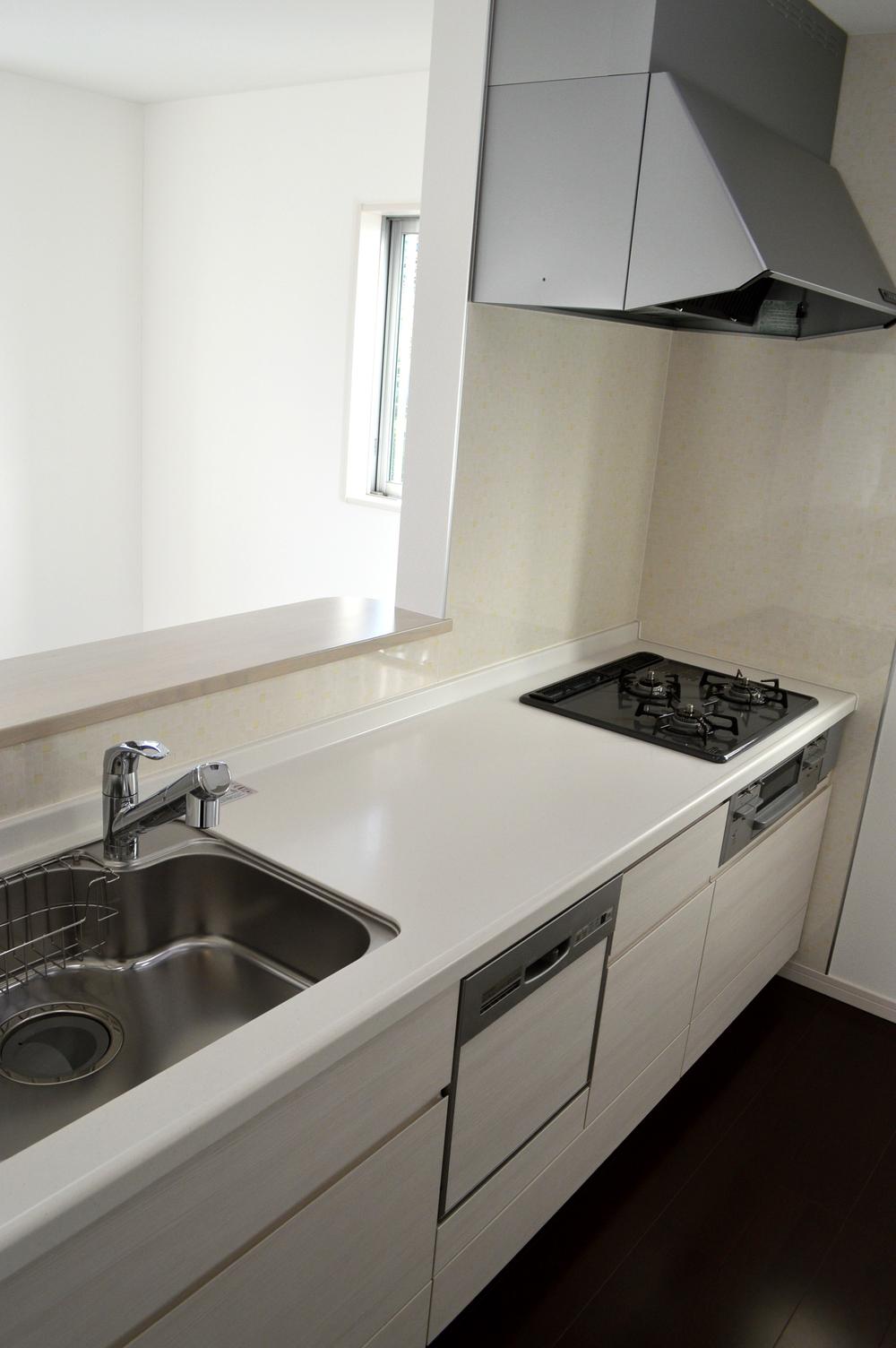 Kitchen
キッチン
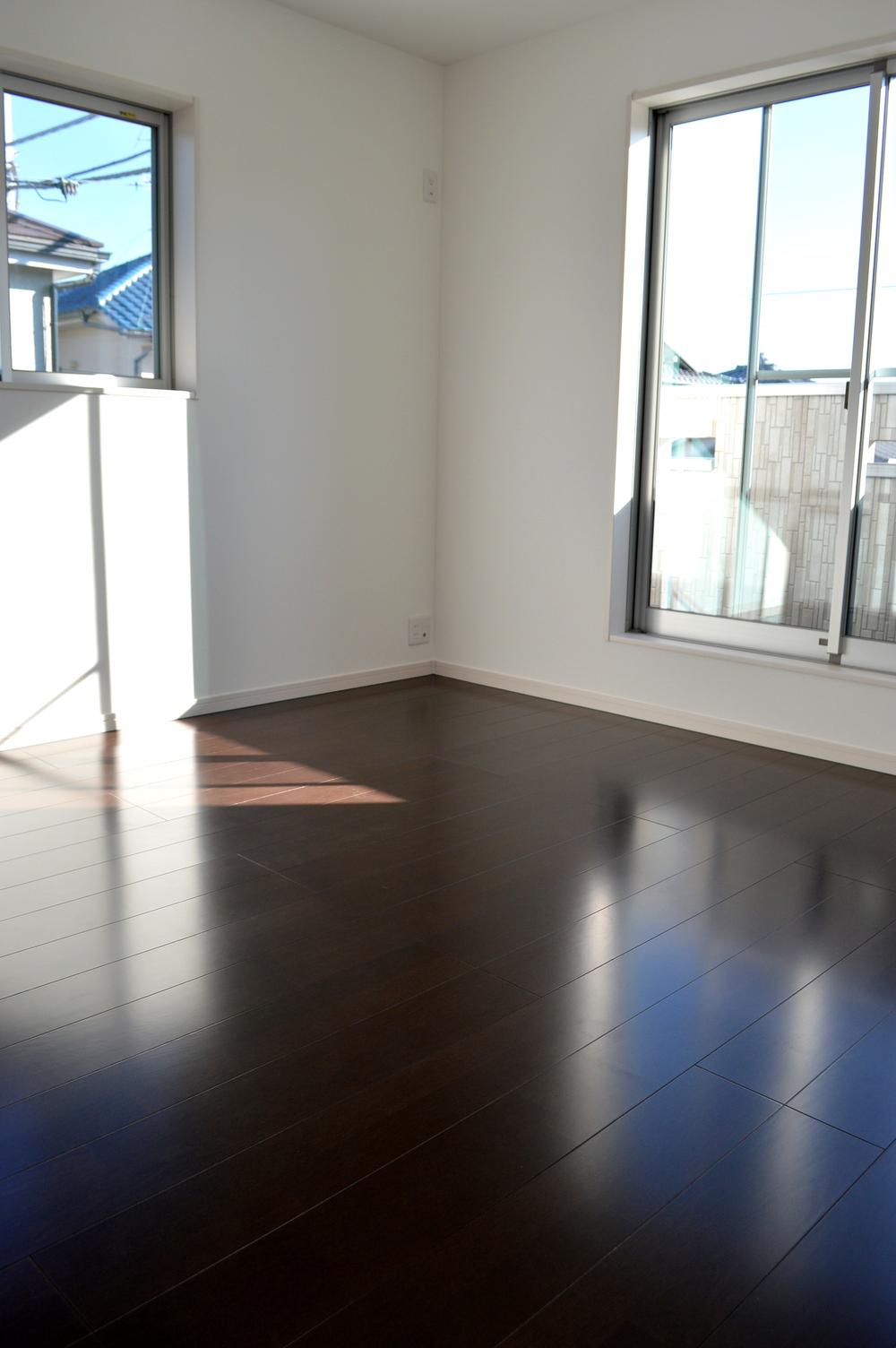 Non-living room
リビング以外の居室
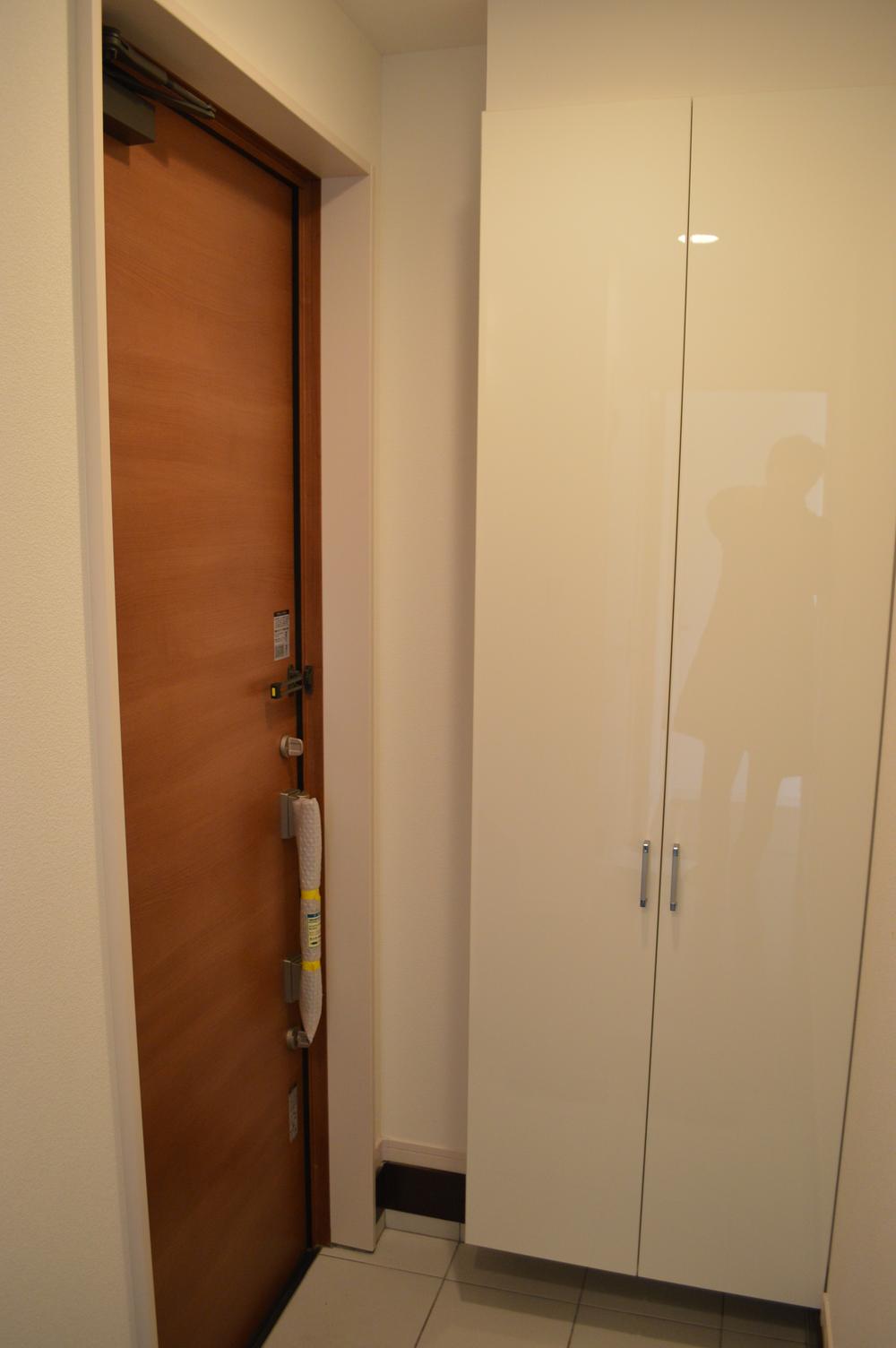 Entrance
玄関
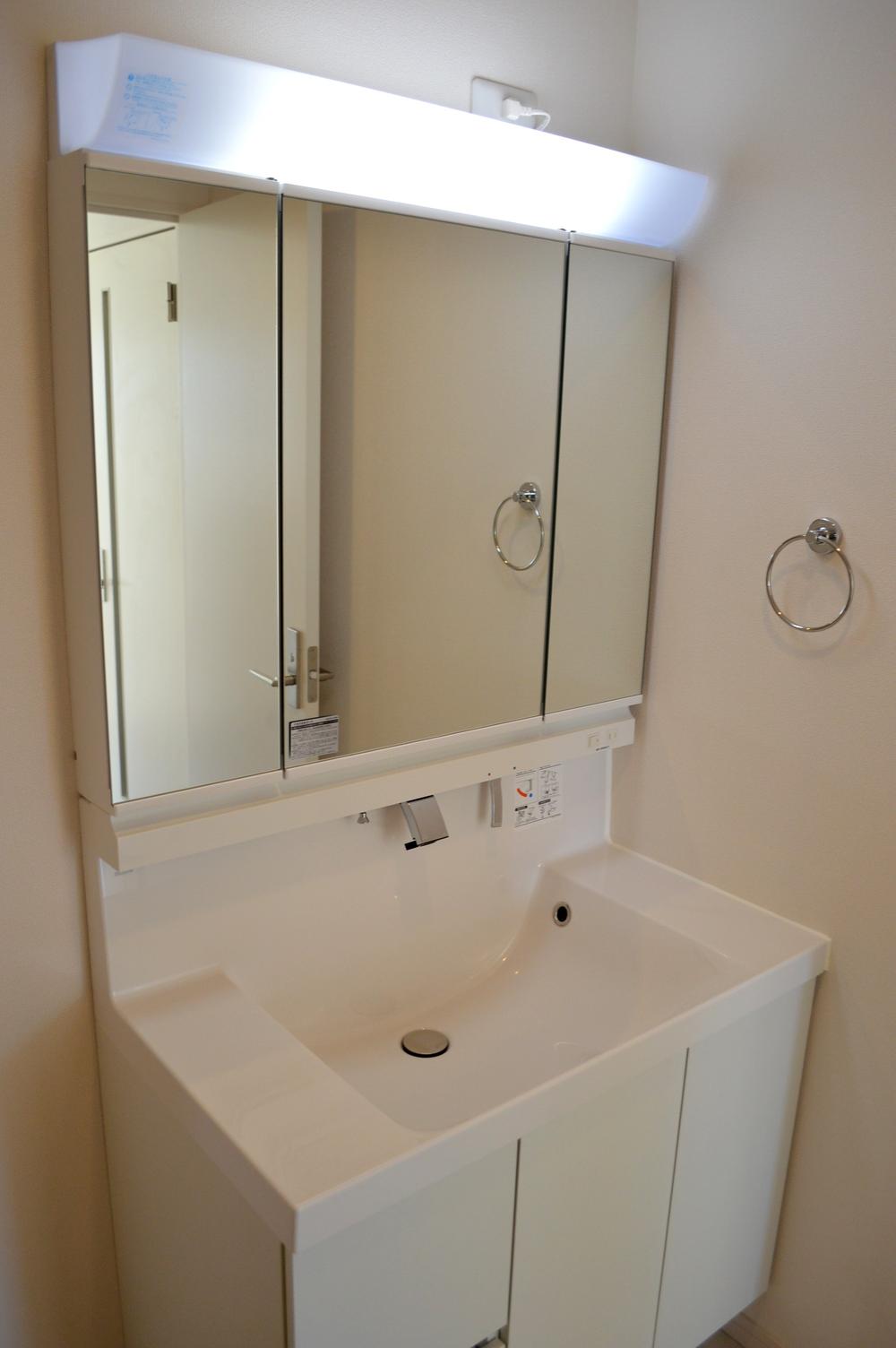 Wash basin, toilet
洗面台・洗面所
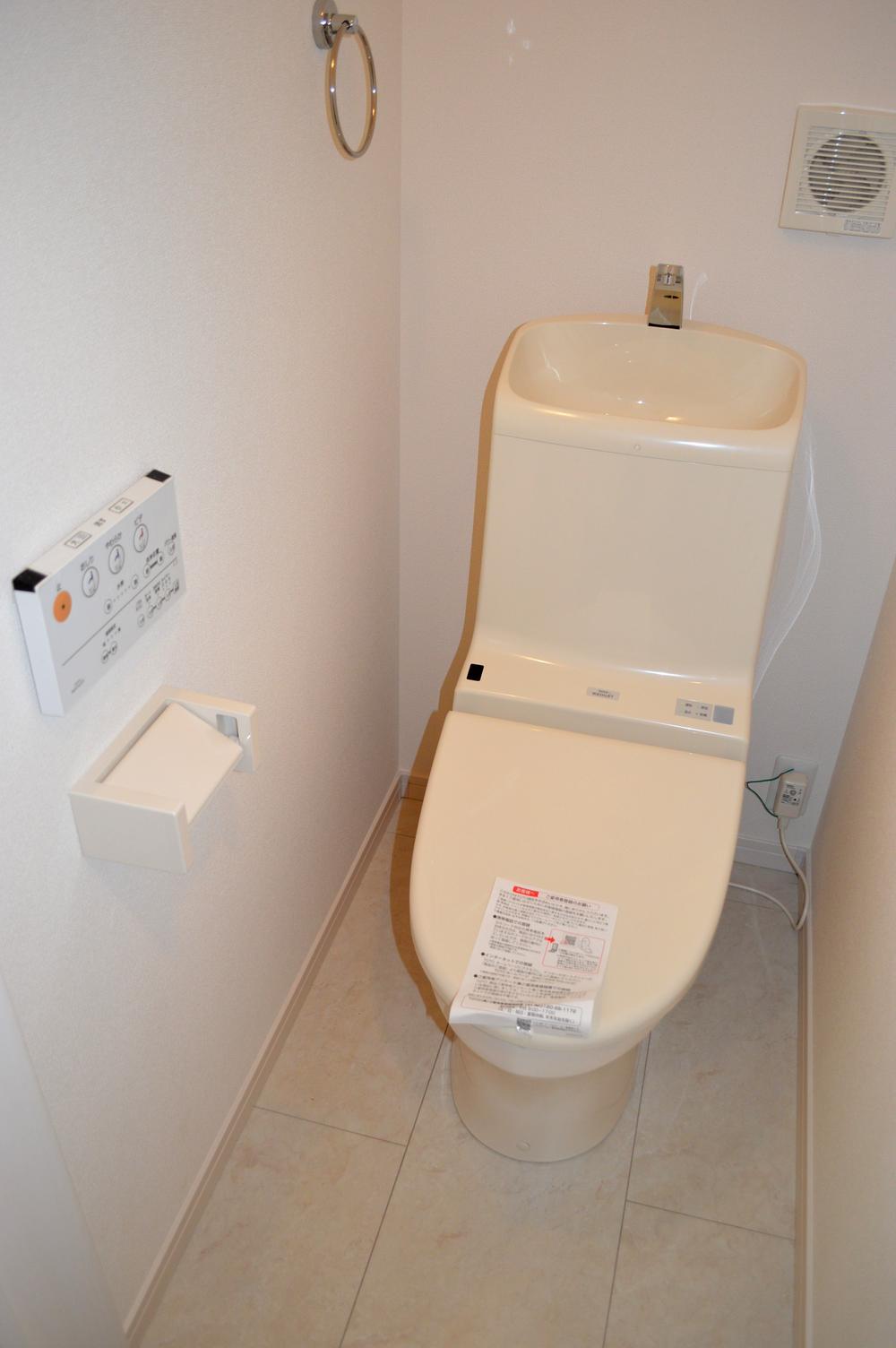 Toilet
トイレ
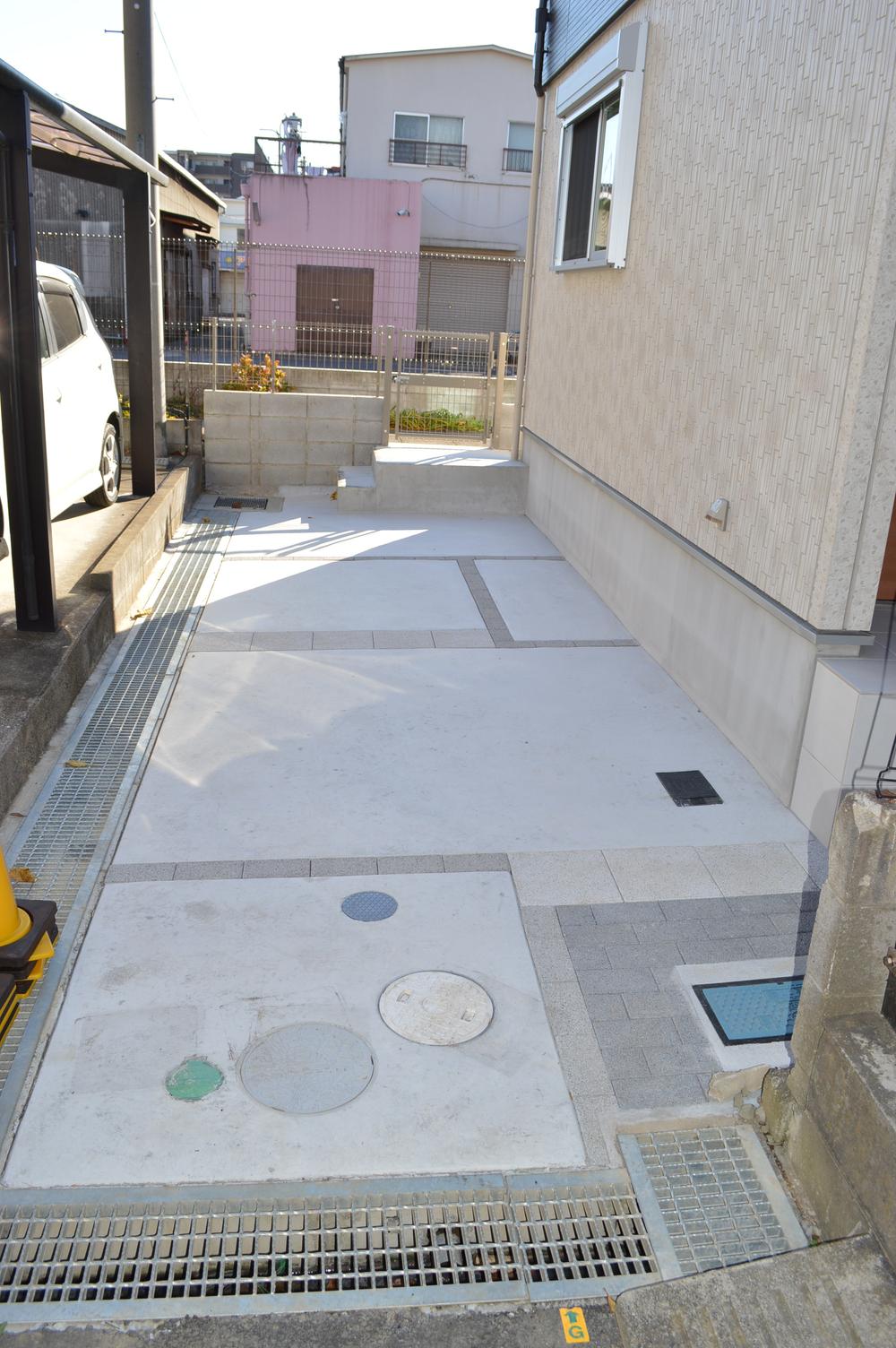 Parking lot
駐車場
Supermarketスーパー 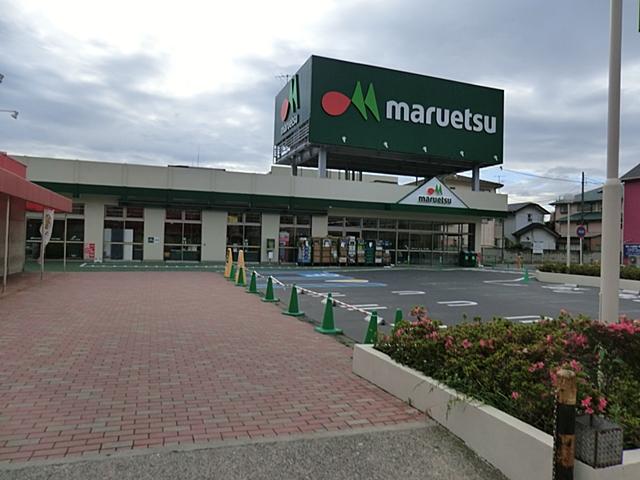 Maruetsu to Gamo shop 590m
マルエツ蒲生店まで590m
Otherその他 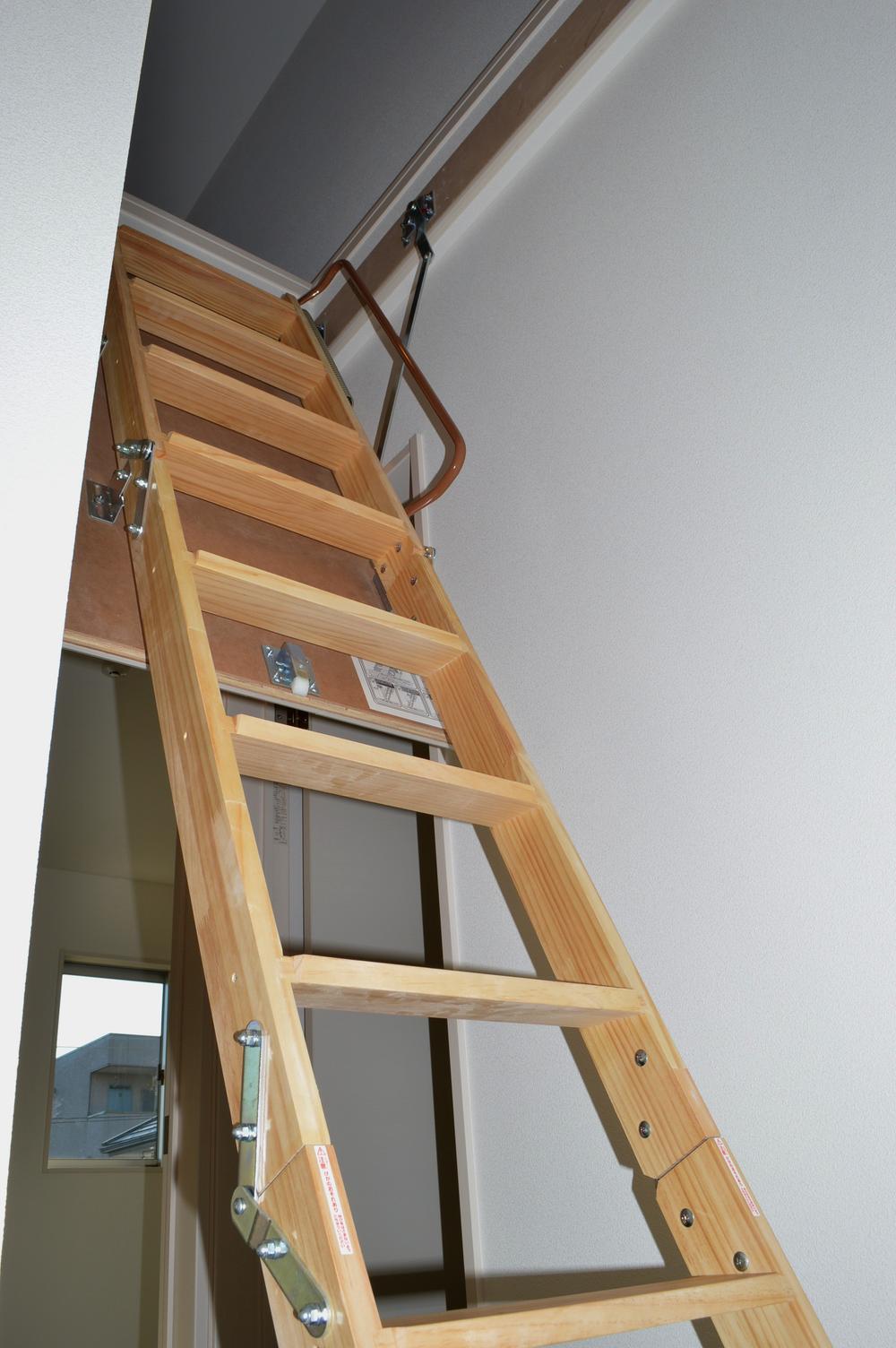 Grenier stairs
グルニエ階段
Junior high school中学校 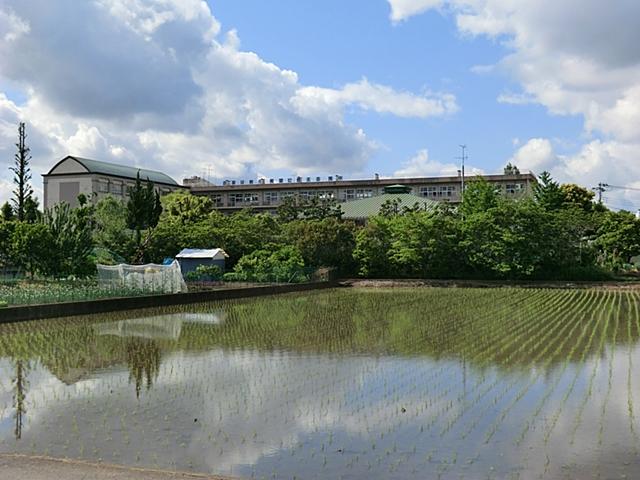 Koshigaya Minami until junior high school 1595m
越谷市立南中学校まで1595m
Primary school小学校 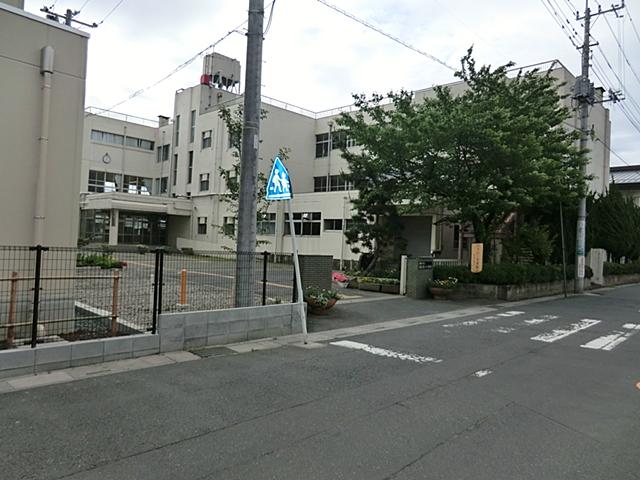 Koshigaya Municipal Gamo 605m until the second elementary school
越谷市立蒲生第二小学校まで605m
Kindergarten ・ Nursery幼稚園・保育園 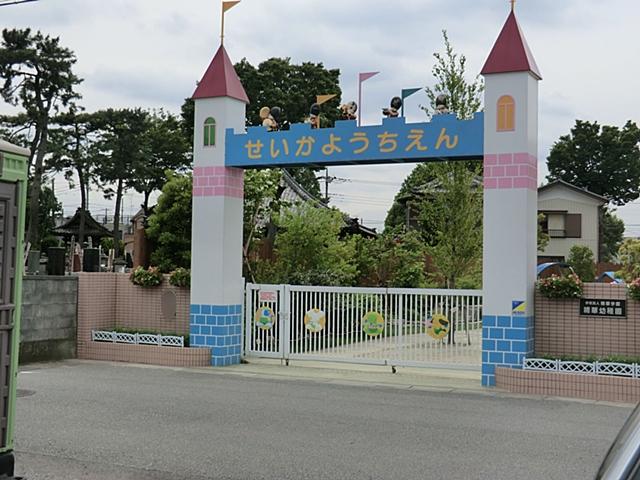 Seika 430m to kindergarten
精華幼稚園まで430m
Location
|


















