New Homes » Kanto » Saitama » Koshigaya
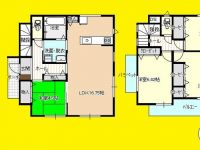 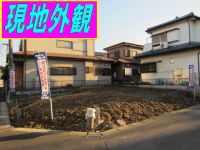
| | Saitama Prefecture Koshigaya 埼玉県越谷市 |
| Isesaki Tobu "Koshigaya" walk 25 minutes 東武伊勢崎線「越谷」歩25分 |
Features pickup 特徴ピックアップ | | Long-term high-quality housing / Pre-ground survey / Super close / System kitchen / Bathroom Dryer / Yang per good / All room storage / Flat to the station / A quiet residential area / LDK15 tatami mats or more / Corner lot / Japanese-style room / Shaping land / Washbasin with shower / Face-to-face kitchen / Bathroom 1 tsubo or more / 2-story / Double-glazing / Warm water washing toilet seat / Underfloor Storage / The window in the bathroom / TV monitor interphone / Urban neighborhood / Ventilation good / Water filter / City gas / All rooms are two-sided lighting / Maintained sidewalk / Flat terrain 長期優良住宅 /地盤調査済 /スーパーが近い /システムキッチン /浴室乾燥機 /陽当り良好 /全居室収納 /駅まで平坦 /閑静な住宅地 /LDK15畳以上 /角地 /和室 /整形地 /シャワー付洗面台 /対面式キッチン /浴室1坪以上 /2階建 /複層ガラス /温水洗浄便座 /床下収納 /浴室に窓 /TVモニタ付インターホン /都市近郊 /通風良好 /浄水器 /都市ガス /全室2面採光 /整備された歩道 /平坦地 | Price 価格 | | 32,800,000 yen 3280万円 | Floor plan 間取り | | 4LDK 4LDK | Units sold 販売戸数 | | 1 units 1戸 | Land area 土地面積 | | 103.25 sq m (measured) 103.25m2(実測) | Building area 建物面積 | | 101.23 sq m (registration) 101.23m2(登記) | Driveway burden-road 私道負担・道路 | | Nothing, Northeast 4.5m width (contact the road width 7m), Northwest 4.5m width (contact the road width 9.4m) 無、北東4.5m幅(接道幅7m)、北西4.5m幅(接道幅9.4m) | Completion date 完成時期(築年月) | | June 2014 2014年6月 | Address 住所 | | Saitama Prefecture Koshigaya Miyamoto-cho 5 埼玉県越谷市宮本町5 | Traffic 交通 | | Isesaki Tobu "Koshigaya" walk 25 minutes 東武伊勢崎線「越谷」歩25分
| Person in charge 担当者より | | [Regarding this property.] Ventilation is good per Tamehi of corner lot. Miyamoto nursery, Miyamoto elementary school is suitable for raising children it will be within a 5-minute walk. 【この物件について】角地の為陽当たり通風良好です。宮本保育園、宮本小学校が徒歩5分以内になりますので子育てに適しています。 | Contact お問い合せ先 | | TEL: 0800-603-0755 [Toll free] mobile phone ・ Also available from PHS
Caller ID is not notified
Please contact the "saw SUUMO (Sumo)"
If it does not lead, If the real estate company TEL:0800-603-0755【通話料無料】携帯電話・PHSからもご利用いただけます
発信者番号は通知されません
「SUUMO(スーモ)を見た」と問い合わせください
つながらない方、不動産会社の方は
| Time residents 入居時期 | | June 2014 schedule 2014年6月予定 | Land of the right form 土地の権利形態 | | Ownership 所有権 | Structure and method of construction 構造・工法 | | Wooden 2-story 木造2階建 | Use district 用途地域 | | One low-rise 1種低層 | Overview and notices その他概要・特記事項 | | Facilities: Public Water Supply, This sewage, City gas, Building confirmation number: No. 12UDI2S Ken 02725, Parking: car space 設備:公営水道、本下水、都市ガス、建築確認番号:第12UDI2S建02725号、駐車場:カースペース | Company profile 会社概要 | | <Mediation> Saitama Governor (11) Article 006157 No. Saitama mutual housing (Ltd.) Koshigaya shop Yubinbango343-0815 Saitama Prefecture Koshigaya Motoyanagida cho 6-62 <仲介>埼玉県知事(11)第006157号埼玉相互住宅(株)越谷店〒343-0815 埼玉県越谷市元柳田町6-62 |
Floor plan間取り図 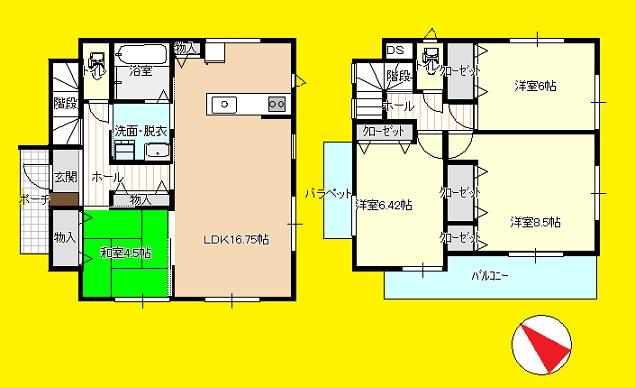 32,800,000 yen, 4LDK, Land area 103.25 sq m , Building area 101.23 sq m
3280万円、4LDK、土地面積103.25m2、建物面積101.23m2
Local appearance photo現地外観写真 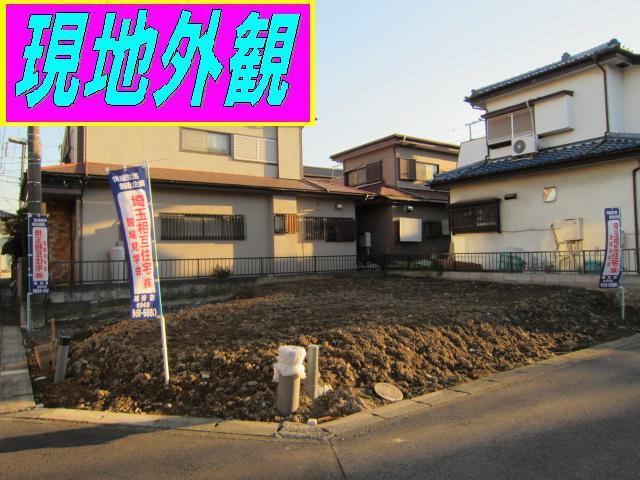 Corner lot of a quiet residential area
閑静な住宅街の角地
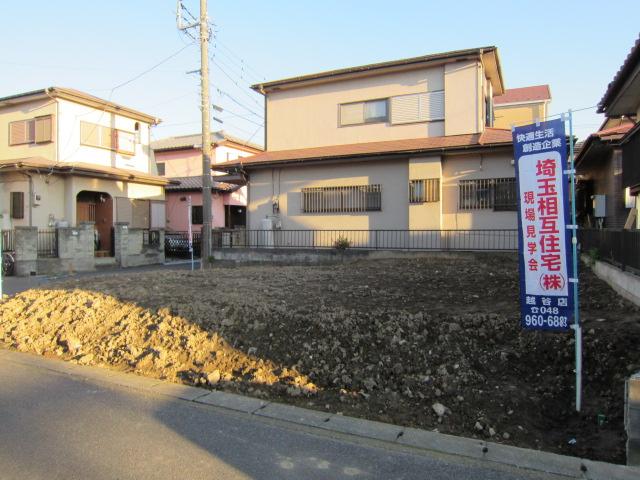 Local appearance photo
現地外観写真
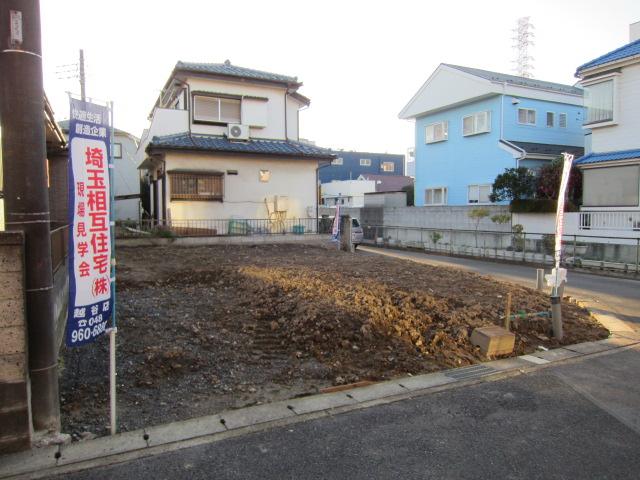 Local appearance photo
現地外観写真
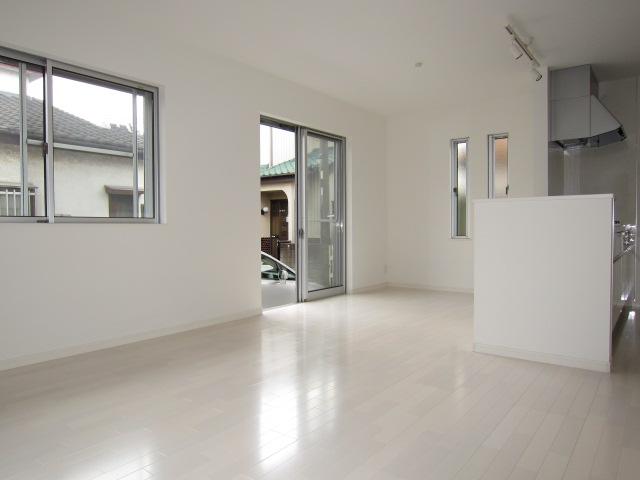 Same specifications photos (living)
同仕様写真(リビング)
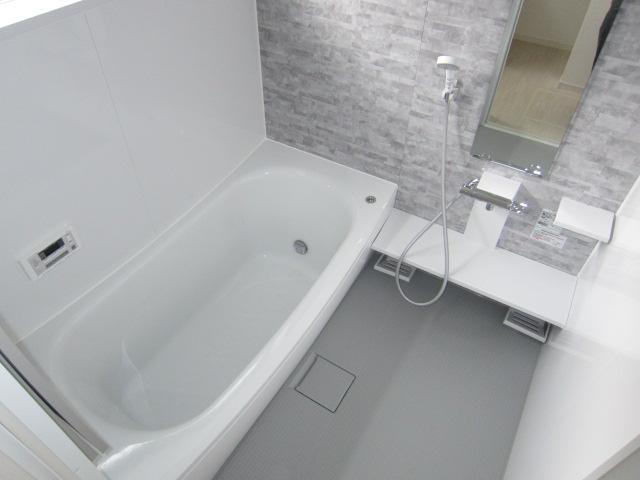 Same specifications photo (bathroom)
同仕様写真(浴室)
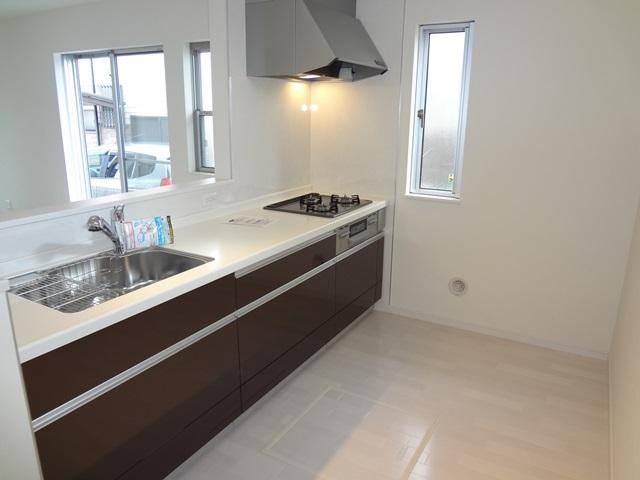 Same specifications photo (kitchen)
同仕様写真(キッチン)
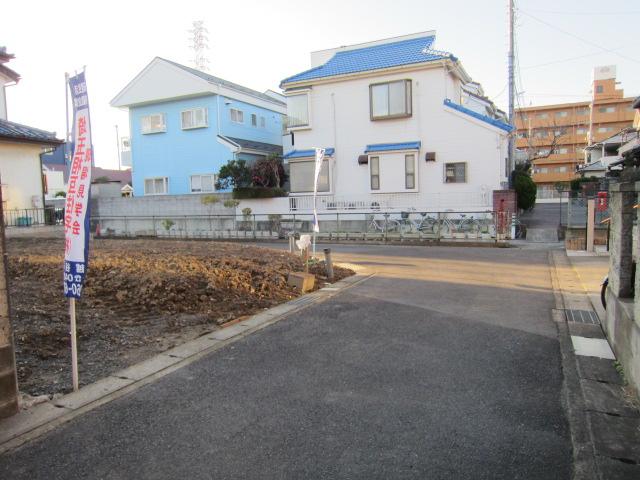 Local photos, including front road
前面道路含む現地写真
Kindergarten ・ Nursery幼稚園・保育園 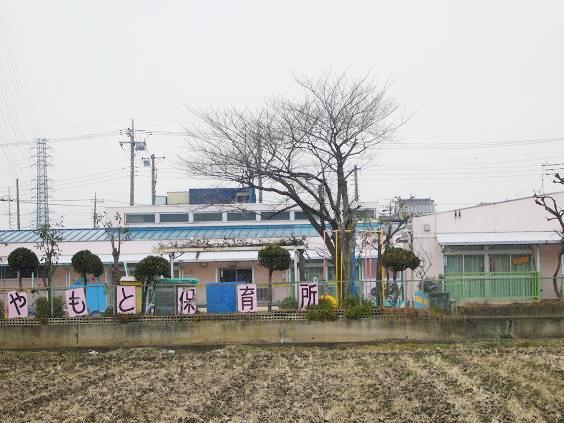 100m until Miyamoto nursery
宮本保育園まで100m
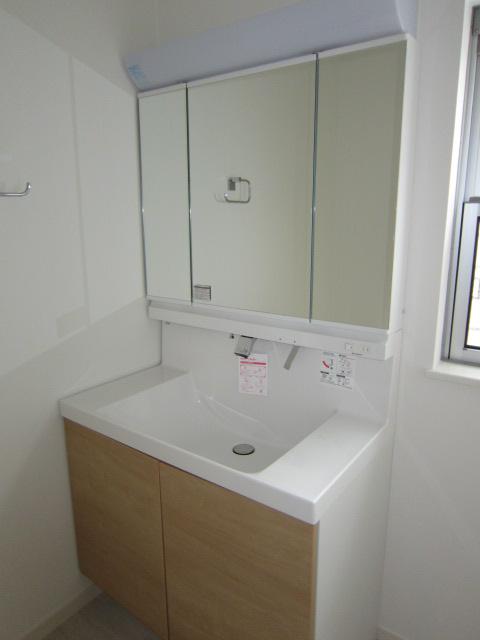 Same specifications photos (Other introspection)
同仕様写真(その他内観)
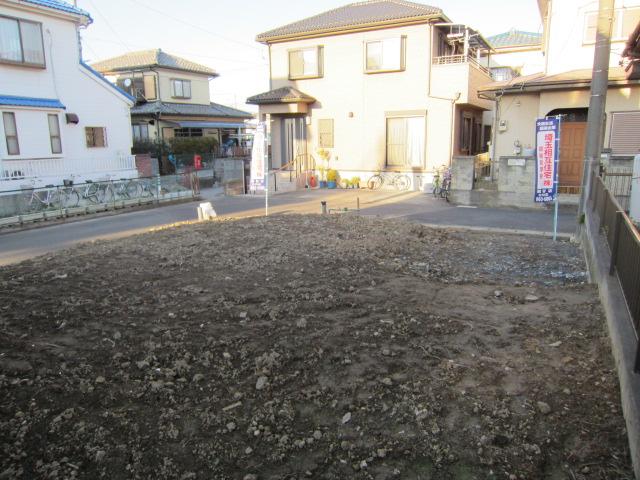 Local appearance photo
現地外観写真
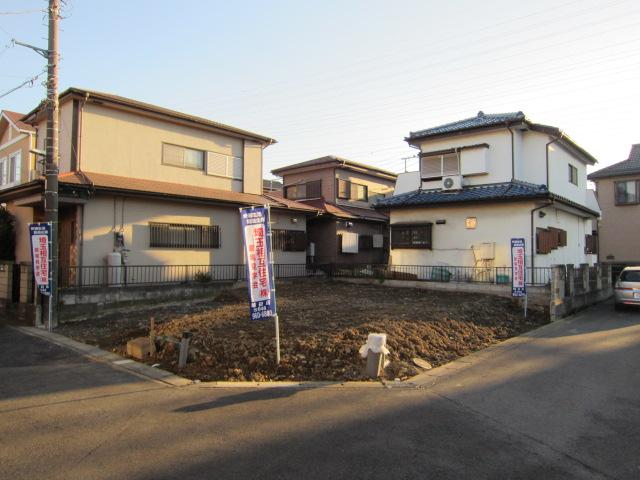 Local photos, including front road
前面道路含む現地写真
Primary school小学校 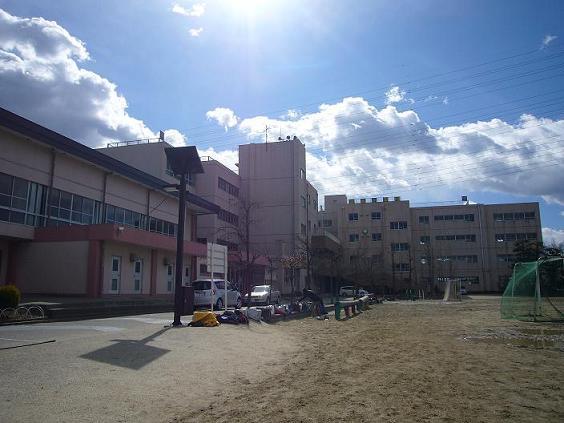 300m until Miyamoto Elementary School
宮本小学校まで300m
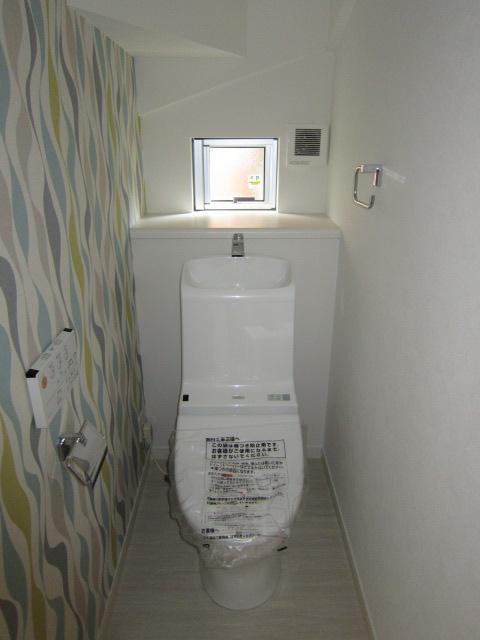 Same specifications photos (Other introspection)
同仕様写真(その他内観)
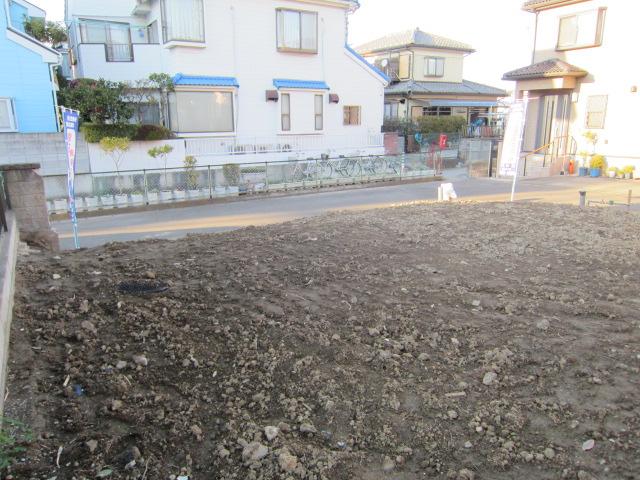 Local appearance photo
現地外観写真
Local photos, including front road前面道路含む現地写真 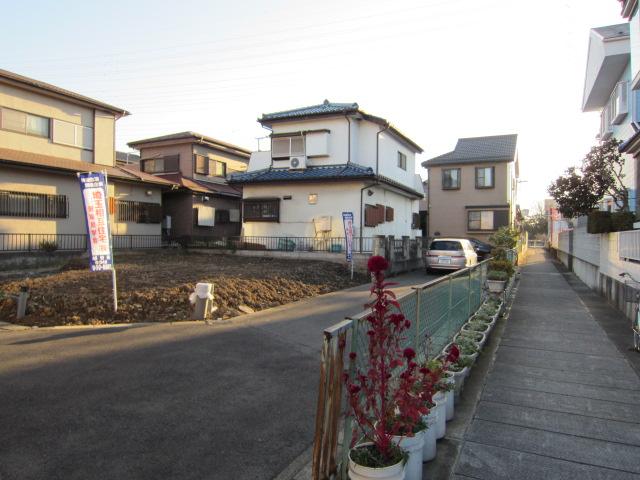 West waterway ambulatory
西側水路は歩行可能
Junior high school中学校 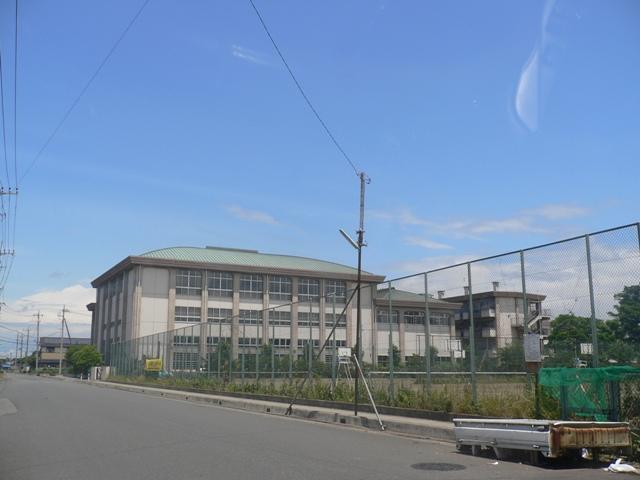 750m to the West Junior High School
西中学校まで750m
Rendering (appearance)完成予想図(外観) 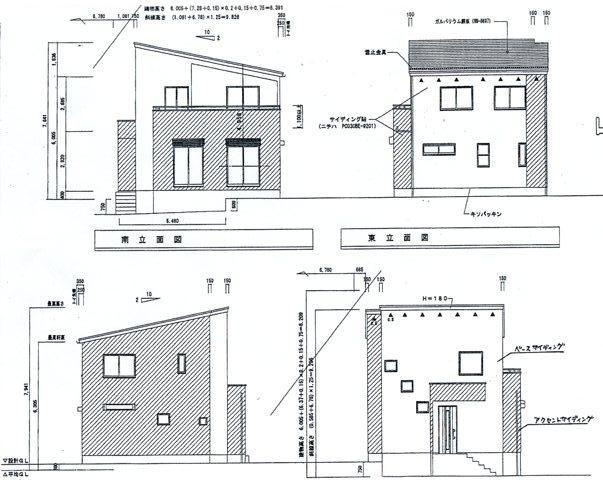 Available upon outer wall color select.
外壁カラーセレクト承ります。
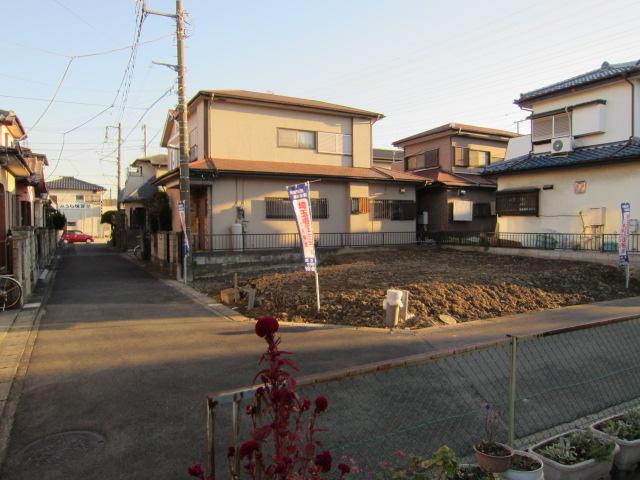 Local photos, including front road
前面道路含む現地写真
Hospital病院 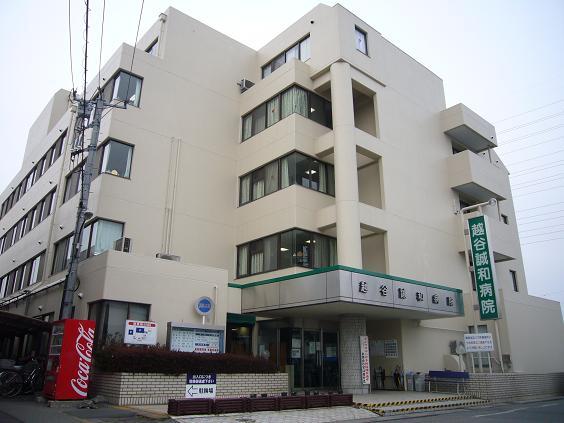 Seiwa 150m to the hospital
誠和病院まで150m
Supermarketスーパー 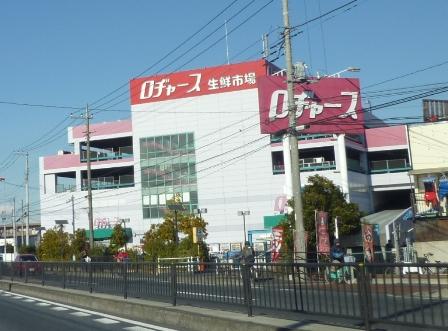 450m up to Rogers
ロジャースまで450m
Location
| 





















