New Homes » Kanto » Saitama » Koshigaya
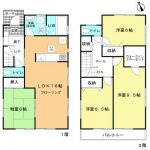 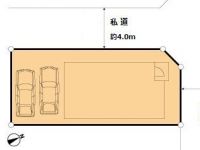
| | Saitama Prefecture Koshigaya 埼玉県越谷市 |
| Isesaki Tobu "Koshigaya" walk 7 minutes 東武伊勢崎線「越谷」歩7分 |
| Corner lot, Parking two Allowed, LDK15 tatami mats or more, All rooms are two-sided lighting, Or more before road 6m, Corresponding to the flat-35S, Pre-ground survey, It is close to the city, Flat to the stationese-style room, Face-to-face kitchen, Barrier-free, 2 toilets 角地、駐車2台可、LDK15畳以上、全室2面採光、前道6m以上、フラット35Sに対応、地盤調査済、市街地が近い、駅まで平坦、和室、対面式キッチン、バリアフリー、トイレ2 |
| Corner lot, Parking two Allowed, LDK15 tatami mats or more, All rooms are two-sided lighting, Or more before road 6m, Corresponding to the flat-35S, Pre-ground survey, It is close to the city, Flat to the stationese-style room, Face-to-face kitchen, Barrier-free, Toilet 2 places, 2-story, South balcony, The window in the bathroom, Ventilation good, City gas, Flat terrain 角地、駐車2台可、LDK15畳以上、全室2面採光、前道6m以上、フラット35Sに対応、地盤調査済、市街地が近い、駅まで平坦、和室、対面式キッチン、バリアフリー、トイレ2ヶ所、2階建、南面バルコニー、浴室に窓、通風良好、都市ガス、平坦地 |
Features pickup 特徴ピックアップ | | Corresponding to the flat-35S / Pre-ground survey / Parking two Allowed / It is close to the city / Flat to the station / LDK15 tatami mats or more / Or more before road 6m / Corner lot / Japanese-style room / Face-to-face kitchen / Barrier-free / Toilet 2 places / 2-story / South balcony / The window in the bathroom / Ventilation good / City gas / All rooms are two-sided lighting / Flat terrain フラット35Sに対応 /地盤調査済 /駐車2台可 /市街地が近い /駅まで平坦 /LDK15畳以上 /前道6m以上 /角地 /和室 /対面式キッチン /バリアフリー /トイレ2ヶ所 /2階建 /南面バルコニー /浴室に窓 /通風良好 /都市ガス /全室2面採光 /平坦地 | Event information イベント情報 | | Local sales meetings (Please be sure to ask in advance) schedule / Every Saturday, Sunday and public holidays time / 11:00 ~ 16:00 現地販売会(事前に必ずお問い合わせください)日程/毎週土日祝時間/11:00 ~ 16:00 | Price 価格 | | 41,800,000 yen 4180万円 | Floor plan 間取り | | 4LDK 4LDK | Units sold 販売戸数 | | 1 units 1戸 | Total units 総戸数 | | 1 units 1戸 | Land area 土地面積 | | 118.34 sq m (registration) 118.34m2(登記) | Building area 建物面積 | | 105.98 sq m (registration) 105.98m2(登記) | Driveway burden-road 私道負担・道路 | | Nothing, Northeast 8.1m width (contact the road width 4.9m), Northwest 4m width (contact the road width 14.7m) 無、北東8.1m幅(接道幅4.9m)、北西4m幅(接道幅14.7m) | Completion date 完成時期(築年月) | | April 2014 2014年4月 | Address 住所 | | Saitama Prefecture Koshigaya Red Mount cho 1-300-2 埼玉県越谷市赤山町1-300-2 | Traffic 交通 | | Isesaki Tobu "Koshigaya" walk 7 minutes 東武伊勢崎線「越谷」歩7分
| Person in charge 担当者より | | Person in charge of real-estate and building Sekine Masayuki Age: depending on the situation of the 30s each of your family, The living easy living, We will always proposed standing in the customer's point of view. What is also Please feel free to contact us. 担当者宅建関根 雅之年齢:30代それぞれのご家族の状況に応じて、くらしやすい住まいを、常にお客様の立場にたって提案させていただきます。どんなことでもお気軽にご相談下さい。 | Contact お問い合せ先 | | TEL: 0800-603-9871 [Toll free] mobile phone ・ Also available from PHS
Caller ID is not notified
Please contact the "saw SUUMO (Sumo)"
If it does not lead, If the real estate company TEL:0800-603-9871【通話料無料】携帯電話・PHSからもご利用いただけます
発信者番号は通知されません
「SUUMO(スーモ)を見た」と問い合わせください
つながらない方、不動産会社の方は
| Building coverage, floor area ratio 建ぺい率・容積率 | | 70% ・ 200% 70%・200% | Time residents 入居時期 | | April 2014 schedule 2014年4月予定 | Land of the right form 土地の権利形態 | | Ownership 所有権 | Structure and method of construction 構造・工法 | | Wooden 2-story (framing method) 木造2階建(軸組工法) | Use district 用途地域 | | One middle and high 1種中高 | Other limitations その他制限事項 | | Regulations have by the Landscape Act 景観法による規制有 | Overview and notices その他概要・特記事項 | | Contact: Sekine Masayuki, Facilities: Public Water Supply, This sewage, City gas, Building confirmation number: SJK-KX1311072201, Parking: car space 担当者:関根 雅之、設備:公営水道、本下水、都市ガス、建築確認番号:SJK-KX1311072201、駐車場:カースペース | Company profile 会社概要 | | <Sales tie-up (recovery agency)> Minister of Land, Infrastructure and Transport (1) the first 007,964 No. Tobu property's Co., Ltd. Shin Koshigaya office Yubinbango343-0845 Saitama Prefecture Koshigaya Minami Koshigaya 1-16-16 <販売提携(復代理)>国土交通大臣(1)第007964号東武プロパティーズ(株)新越谷営業所〒343-0845 埼玉県越谷市南越谷1-16-16 |
Floor plan間取り図 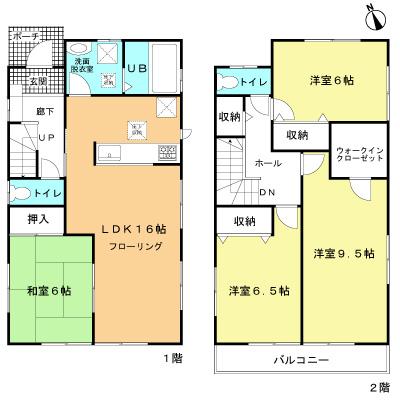 41,800,000 yen, 4LDK, Land area 118.34 sq m , Building area 105.98 sq m
4180万円、4LDK、土地面積118.34m2、建物面積105.98m2
Compartment figure区画図 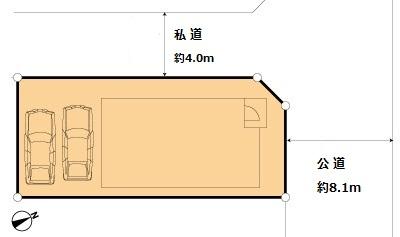 41,800,000 yen, 4LDK, Land area 118.34 sq m , Building area 105.98 sq m
4180万円、4LDK、土地面積118.34m2、建物面積105.98m2
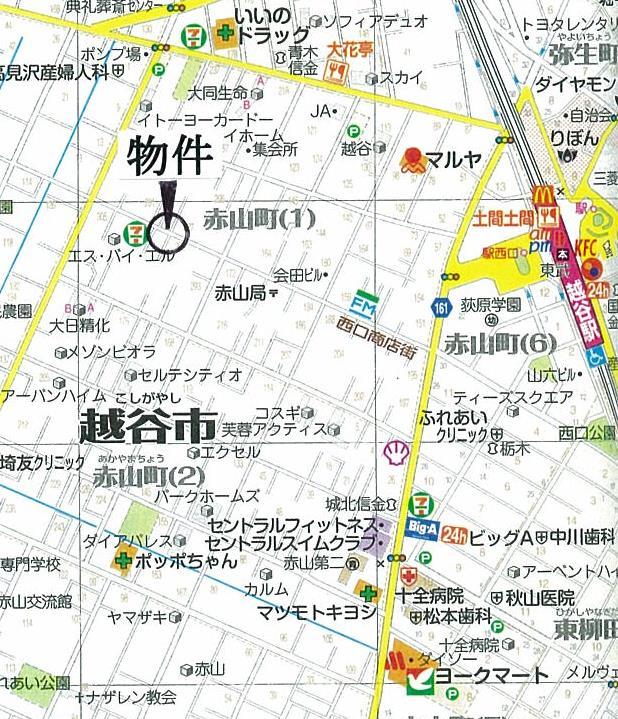 Other
その他
Local appearance photo現地外観写真 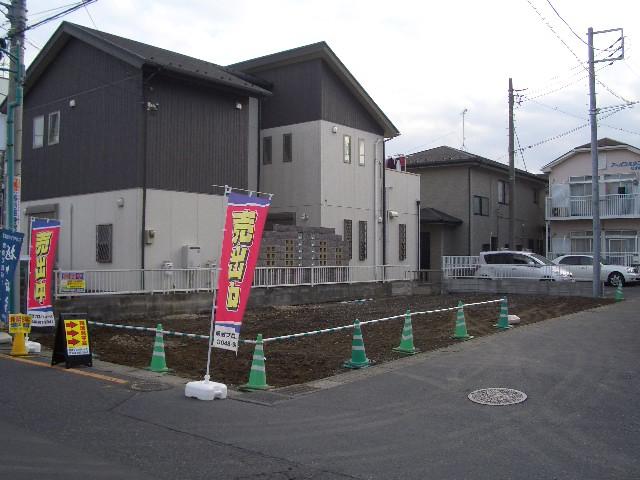 Local (12 May 2013) Shooting
現地(2013年12月)撮影
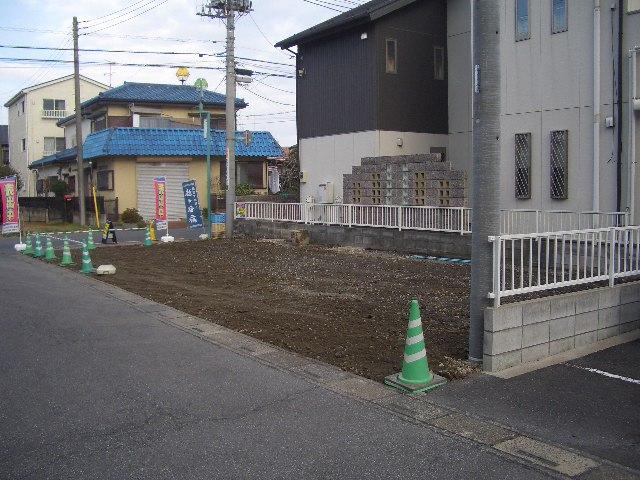 Local (12 May 2013) Shooting
現地(2013年12月)撮影
Location
|






