|
|
Saitama Prefecture Koshigaya
埼玉県越谷市
|
|
Isesaki Tobu "Koshigaya" walk 19 minutes
東武伊勢崎線「越谷」歩19分
|
|
At the counter kitchen, House where the family of the smile increases ■ Walk from Koshigaya Station 19 minutes ■ Parking Space Available ■ Housing Performance Evaluation Report has been acquired ■ Dewa to elementary school 390m ■ 850m to Fuji Junior High School
カウンターキッチンで、家族の笑顔が増える家 ■越谷駅まで徒歩19分 ■駐車スペース有 ■住宅性能評価書取得済 ■出羽小学校まで390m ■富士中学校まで850m
|
Features pickup 特徴ピックアップ | | Immediate available 即入居可 |
Price 価格 | | 28.8 million yen 2880万円 |
Floor plan 間取り | | 4LDK 4LDK |
Units sold 販売戸数 | | 1 units 1戸 |
Land area 土地面積 | | 108.67 sq m (measured) 108.67m2(実測) |
Building area 建物面積 | | 94.19 sq m (measured) 94.19m2(実測) |
Driveway burden-road 私道負担・道路 | | Nothing, South 4m width 無、南4m幅 |
Completion date 完成時期(築年月) | | October 2013 2013年10月 |
Address 住所 | | Saitama Prefecture Koshigaya Miyamoto-cho 4 埼玉県越谷市宮本町4 |
Traffic 交通 | | Isesaki Tobu "Koshigaya" walk 19 minutes
Isesaki Tobu "Shin Koshigaya" walk 24 minutes
JR Musashino Line "Minami Koshigaya" walk 24 minutes 東武伊勢崎線「越谷」歩19分
東武伊勢崎線「新越谷」歩24分
JR武蔵野線「南越谷」歩24分 |
Related links 関連リンク | | [Related Sites of this company] 【この会社の関連サイト】 |
Person in charge 担当者より | | The person in charge Tanaka And Takako your dream of you will be the help of house hunting that wish come true. What is also Please feel free to contact us. I think that I can introduce a property that can be your satisfaction surely. Thank you very much. 担当者田中 貴子お客様の夢と希望が叶う家探しのお手伝いをさせて頂きます。どんなことでもお気軽にご相談下さい。きっとご満足して頂ける物件をご紹介できると思います。どうぞよろしくお願いいたします。 |
Contact お問い合せ先 | | TEL: 0800-603-7529 [Toll free] mobile phone ・ Also available from PHS
Caller ID is not notified
Please contact the "saw SUUMO (Sumo)"
If it does not lead, If the real estate company TEL:0800-603-7529【通話料無料】携帯電話・PHSからもご利用いただけます
発信者番号は通知されません
「SUUMO(スーモ)を見た」と問い合わせください
つながらない方、不動産会社の方は
|
Building coverage, floor area ratio 建ぺい率・容積率 | | 60% ・ 160% 60%・160% |
Time residents 入居時期 | | Immediate available 即入居可 |
Land of the right form 土地の権利形態 | | Ownership 所有権 |
Structure and method of construction 構造・工法 | | Wooden 2-story 木造2階建 |
Use district 用途地域 | | One dwelling 1種住居 |
Overview and notices その他概要・特記事項 | | Contact: Tanaka Takako, Building confirmation number: No. HPA-13-04269-1, Parking: car space 担当者:田中 貴子、建築確認番号:第HPA-13-04269-1号、駐車場:カースペース |
Company profile 会社概要 | | <Mediation> Saitama Governor (2) No. 021,060 (one company) Real Estate Association (Corporation) metropolitan area real estate Fair Trade Council member THR housing distribution Group Co., Ltd. House network Urawa Yubinbango330-0064 Saitama Urawa Ward City Kishimachi 6-1-5 <仲介>埼玉県知事(2)第021060号(一社)不動産協会会員 (公社)首都圏不動産公正取引協議会加盟THR住宅流通グループ(株)ハウスネットワーク浦和〒330-0064 埼玉県さいたま市浦和区岸町6-1-5 |
当社にお問い合わせいただいた方にもれなく、隔月発行雑誌「Smile&Home」をプレゼントいたします。人気コンテンツの〔人生でいちばん大きなお買い物〕や〔マイホームフォトエッセイ〕の最新記事がご覧いただけます。
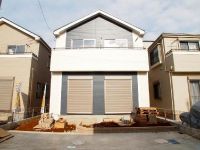
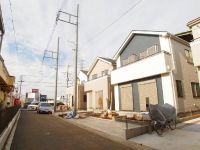
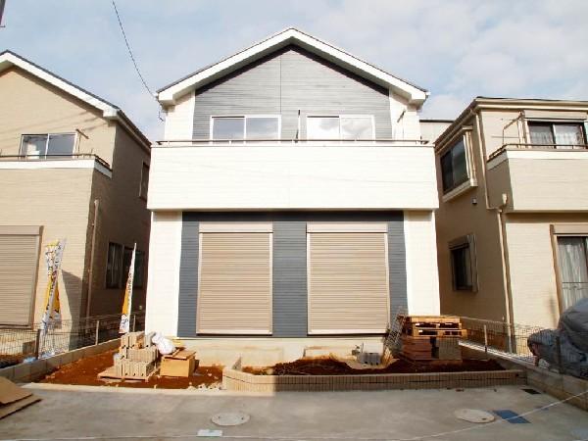
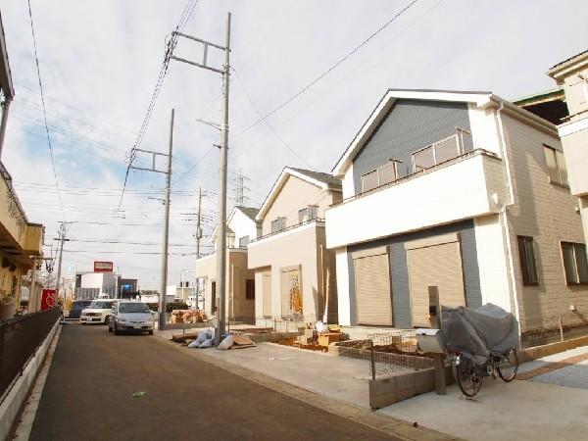
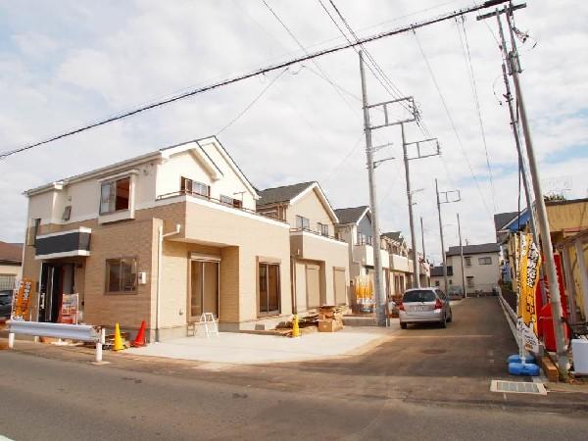
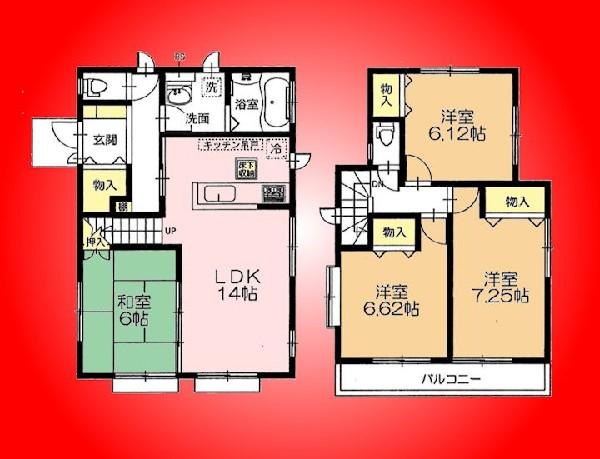
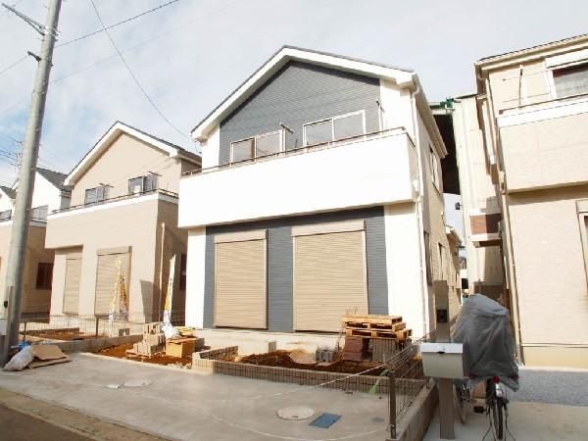
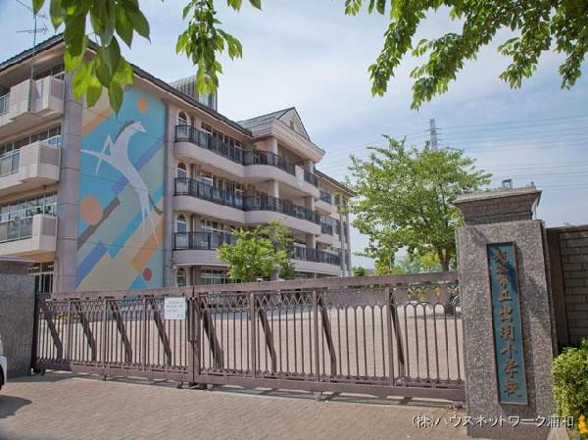
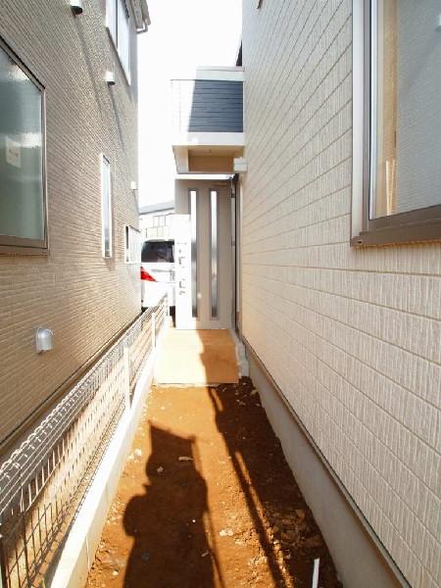
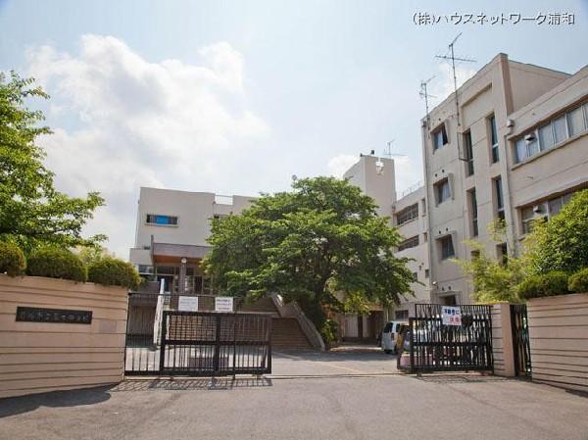
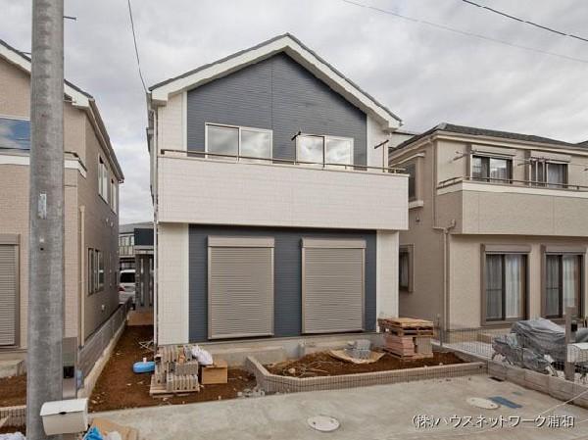
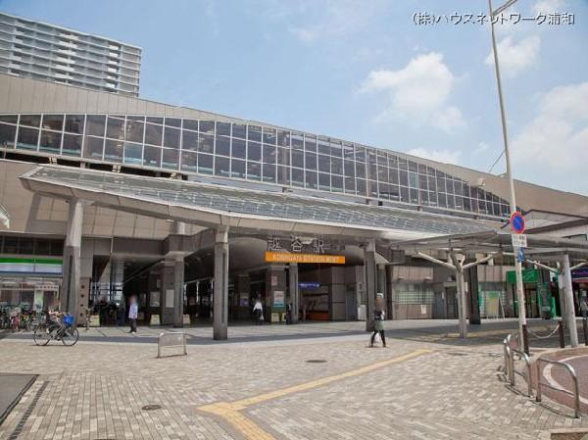
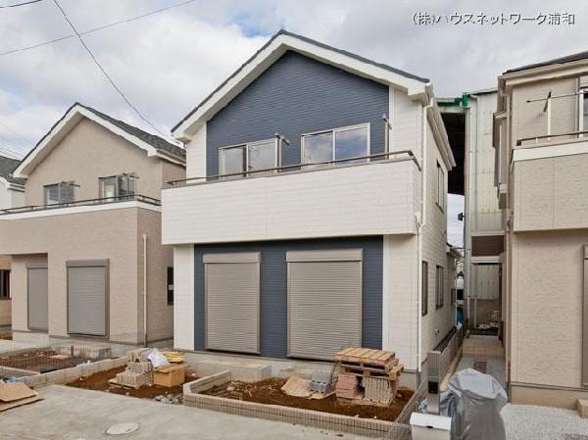
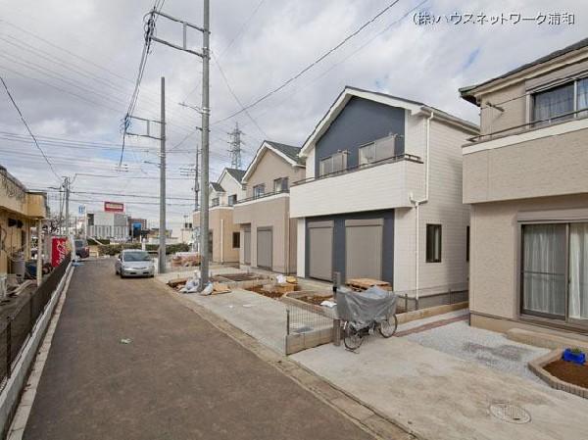
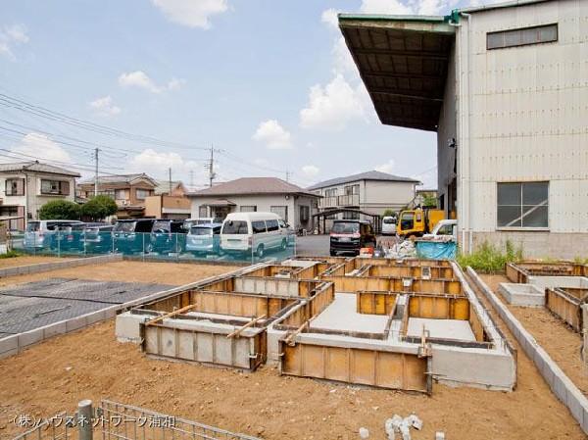
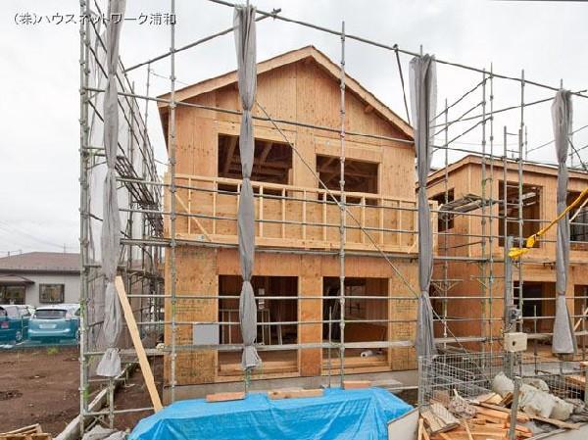
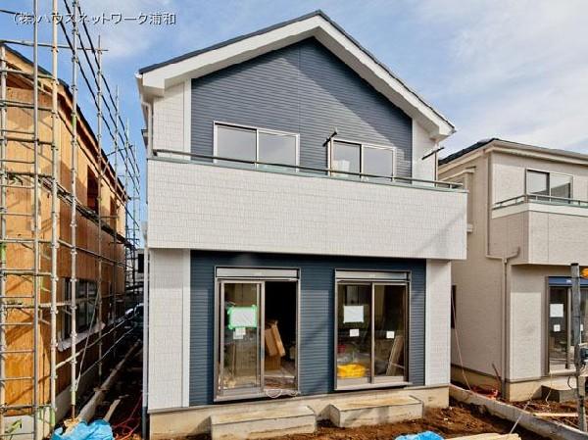
![Present. Entitled to receive those who contact us, We will present the bi-monthly magazine "Smile & Home". The latest article you can see the [biggest shopping in life] or [My Home Photo essay] of popular content.](/images/saitama/koshigaya/a5fbb40015.jpg)