New Homes » Kanto » Saitama » Koshigaya
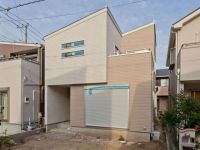 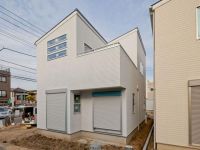
| | Saitama Prefecture Koshigaya 埼玉県越谷市 |
| Isesaki Tobu "Kitakoshigaya" walk 18 minutes 東武伊勢崎線「北越谷」歩18分 |
| ● is a positive per good section of Tobu Sky Tree Line "Kitakoshigaya" station walk 18 minutes ● Zento southwest road ● outer wall Hebel power board, Entrance lock card key, Low-e is a mansion of equipment enhancement of glass ●東武スカイツリーライン「北越谷」駅徒歩18分●全棟南西道路の陽当り良好な区画です●外壁ヘーベルパワーボード、玄関錠カードキー、Low-eガラスの設備充実の邸宅です |
| ■ City gas, This sewage ■ Energy-saving water heater "Eco Jaws" ■ Water-saving washlet toilet (TOTO) ■ With bathroom heating ventilation dryer ■ Wide (900mm) vanities ■ Large front door storage (1200mm) ■ Screen door standard equipment ■ The first floor with a shutter (or security glass) ■ Exterior construction set ■ Flat 35S Basic Plan A (Top Runner Standard) corresponding property ~ life ・ information ~ ● Super ・ ・ ・ 5 minutes "Berg" walk (under construction), "Mommy Value" walk 11 minutes, "Co-op" walk 13 minutes ● drugstore ・ ・ ・ "Matsumotokiyoshi" a 5-minute walk ● Seven-Eleven ・ ・ ・ A 5-minute walk ● Shimachu Co., Ltd. home improvement ・ ・ ・ A 5-minute walk ● Hanada Elementary School ・ ・ ・ 12 mins, Central Junior High School ・ ・ ・ 6 mins ■都市ガス、本下水 ■省エネ給湯器「エコジョーズ」 ■節水型ウォシュレットトイレ(TOTO)■浴室暖房換気乾燥機付 ■ワイド(900mm)洗面化粧台 ■大型玄関収納(1200mm) ■網戸標準装備 ■1階シャッター付(または防犯ガラス) ■外構工事一式■フラット35SベーシックAプラン(トップランナー基準)対応物件 ~ ライフ・インフォメーション ~ ●スーパー・・・「ベルク」徒歩5分(建築中)、「マミーバリュー」徒歩11分、「コープ」徒歩13分●ドラッグストア・・・「マツモトキヨシ」徒歩5分 ●セブンイレブン・・・徒歩5分●島忠ホームセンター・・・徒歩5分 ●花田小学校・・・徒歩12分、中央中学校・・・徒歩6分 |
Features pickup 特徴ピックアップ | | Corresponding to the flat-35S / Pre-ground survey / Energy-saving water heaters / System kitchen / Bathroom Dryer / Yang per good / All room storage / Flat to the station / Siemens south road / LDK15 tatami mats or more / Around traffic fewer / Or more before road 6m / Japanese-style room / Starting station / Shaping land / Washbasin with shower / Face-to-face kitchen / Wide balcony / Toilet 2 places / Bathroom 1 tsubo or more / 2-story / South balcony / Double-glazing / Warm water washing toilet seat / Underfloor Storage / The window in the bathroom / TV monitor interphone / High-function toilet / Mu front building / Ventilation good / Southwestward / City gas / Flat terrain フラット35Sに対応 /地盤調査済 /省エネ給湯器 /システムキッチン /浴室乾燥機 /陽当り良好 /全居室収納 /駅まで平坦 /南側道路面す /LDK15畳以上 /周辺交通量少なめ /前道6m以上 /和室 /始発駅 /整形地 /シャワー付洗面台 /対面式キッチン /ワイドバルコニー /トイレ2ヶ所 /浴室1坪以上 /2階建 /南面バルコニー /複層ガラス /温水洗浄便座 /床下収納 /浴室に窓 /TVモニタ付インターホン /高機能トイレ /前面棟無 /通風良好 /南西向き /都市ガス /平坦地 | Price 価格 | | 33,800,000 yen ~ 37,800,000 yen 3380万円 ~ 3780万円 | Floor plan 間取り | | 4LDK 4LDK | Units sold 販売戸数 | | 6 units 6戸 | Total units 総戸数 | | 10 units 10戸 | Land area 土地面積 | | 100.35 sq m ~ 101.06 sq m (30.35 tsubo ~ 30.57 tsubo) (Registration) 100.35m2 ~ 101.06m2(30.35坪 ~ 30.57坪)(登記) | Building area 建物面積 | | 101.02 sq m ~ 103.51 sq m (30.55 tsubo ~ 31.31 square meters) 101.02m2 ~ 103.51m2(30.55坪 ~ 31.31坪) | Driveway burden-road 私道負担・道路 | | Northwest: public road 6m Subdivision in, Southwest ・ Northeast road 4.5m 北西:公道6m 分譲地内、南西・北東公道4.5m | Completion date 完成時期(築年月) | | Mid-January 2014 2014年1月中旬予定 | Address 住所 | | Saitama Prefecture Koshigaya Etsuketani 埼玉県越谷市越ヶ谷 | Traffic 交通 | | Isesaki Tobu "Kitakoshigaya" walk 18 minutes
Isesaki Tobu "Koshigaya" walk 25 minutes
Isesaki Tobu "Kitakoshigaya" bus 4 minutes Hanada entrance walk 4 minutes 東武伊勢崎線「北越谷」歩18分
東武伊勢崎線「越谷」歩25分
東武伊勢崎線「北越谷」バス4分花田入口歩4分
| Related links 関連リンク | | [Related Sites of this company] 【この会社の関連サイト】 | Person in charge 担当者より | | Person in charge of real-estate and building new construction single-family specialist Age: 40 Daigyokai experience: six years almost all of the newly built single-family properties currently being posted sales on the Sumo is also possible introduction in our company. Not only the inquiry of property, Same district ・ Please properties also collectively to introduce the same price range. Please feel free to contact us. 担当者宅建新築戸建専門担当年齢:40代業界経験:6年現在スーモ上に掲載販売中のほぼ全ての新築戸建物件を当社でもご紹介可能です。お問い合わせの物件だけでなく、同地区・同価格帯の物件もまとめてご紹介させて下さい。お気軽にお問い合わせ下さい。 | Contact お問い合せ先 | | TEL: 0800-603-9515 [Toll free] mobile phone ・ Also available from PHS
Caller ID is not notified
Please contact the "saw SUUMO (Sumo)"
If it does not lead, If the real estate company TEL:0800-603-9515【通話料無料】携帯電話・PHSからもご利用いただけます
発信者番号は通知されません
「SUUMO(スーモ)を見た」と問い合わせください
つながらない方、不動産会社の方は
| Building coverage, floor area ratio 建ぺい率・容積率 | | Kenpei rate: 60%, Volume ratio: 200% 建ペい率:60%、容積率:200% | Time residents 入居時期 | | 1 month after the contract 契約後1ヶ月 | Land of the right form 土地の権利形態 | | Ownership 所有権 | Structure and method of construction 構造・工法 | | Wooden 2-story (framing method) 木造2階建(軸組工法) | Use district 用途地域 | | One middle and high 1種中高 | Land category 地目 | | Residential land 宅地 | Overview and notices その他概要・特記事項 | | Contact Person: newly built single-family specialist, Building confirmation number: No. 13UDI3S Ken 00221 other 担当者:新築戸建専門担当、建築確認番号:第13UDI3S建00221号他 | Company profile 会社概要 | | <Mediation> Saitama Governor (1) the first 021,679 No. Century 21 (Ltd.) Nikohausu Yubinbango332-0015 Kawaguchi City Prefecture Kawaguchi 3-2-1 Replenishing Kawaguchi 1st Street 1 Building 106A <仲介>埼玉県知事(1)第021679号センチュリー21(株)ニコハウス〒332-0015 埼玉県川口市川口3-2-1 リプレ川口1番街1号棟106A |
Local appearance photo現地外観写真 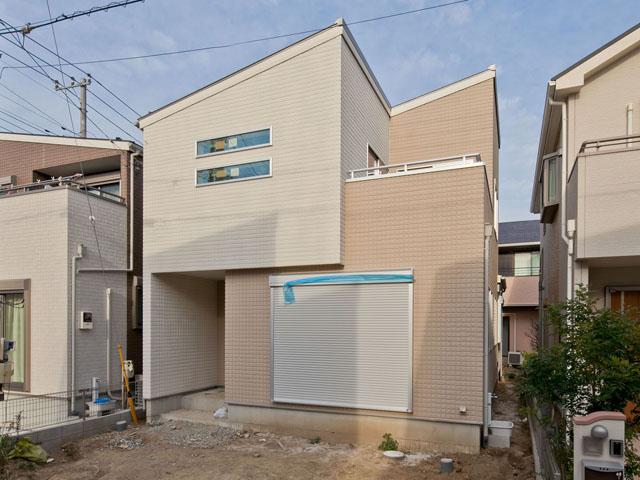 9 Building Scheduled for completion in mid-January Southwest road
9号棟 1月中旬完成予定 南西道路
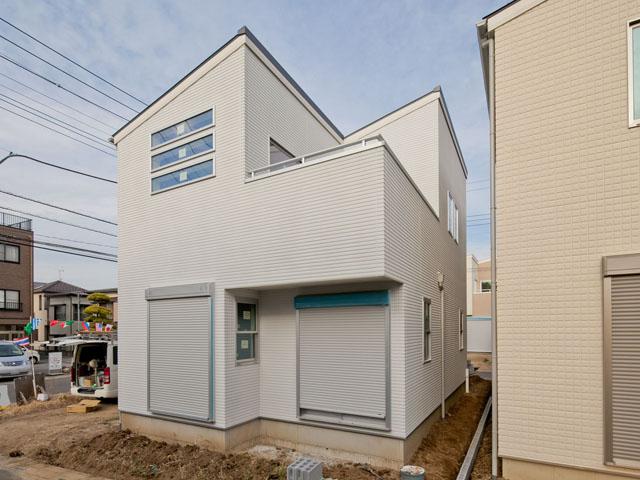 Building 2 Scheduled for completion in mid-January
2号棟 1月中旬完成予定
The entire compartment Figure全体区画図 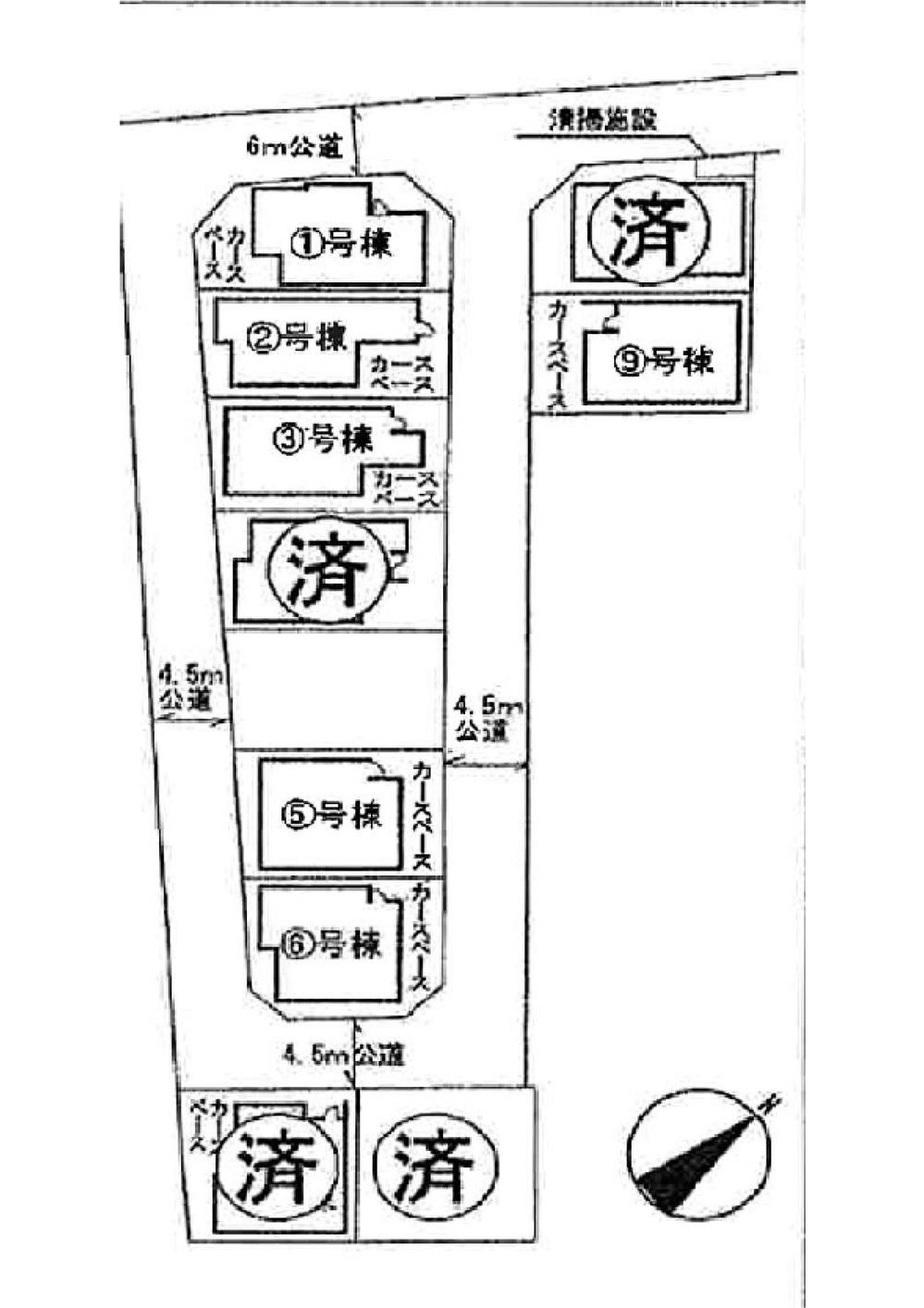 All 10 buildings
全10棟
Floor plan間取り図 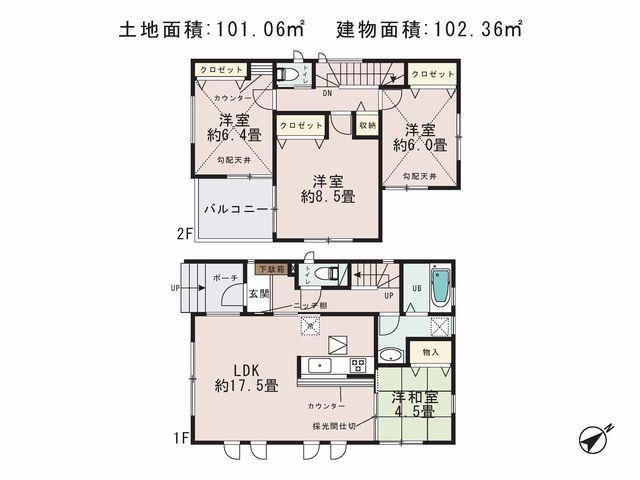 (9 Building), Price 33,800,000 yen, 4LDK, Land area 101.06 sq m , Building area 102.36 sq m
(9号棟)、価格3380万円、4LDK、土地面積101.06m2、建物面積102.36m2
Local appearance photo現地外観写真 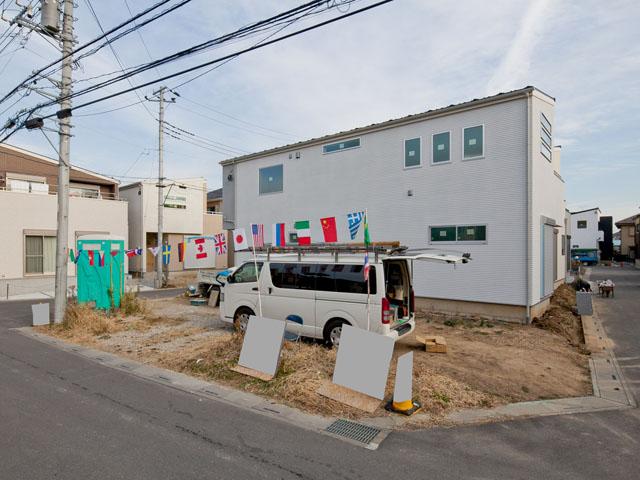 1 Building 3 direction land 5.5 months after contract
1号棟 3方角地 契約後5.5ヵ月
Floor plan間取り図 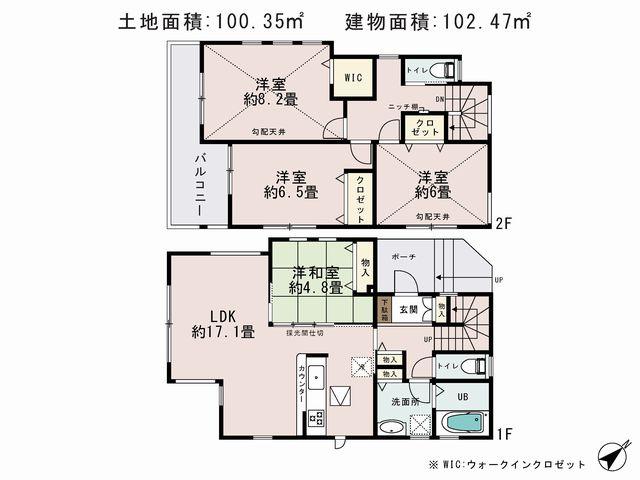 (1 Building), Price 35,800,000 yen, 4LDK, Land area 100.35 sq m , Building area 102.4 sq m
(1号棟)、価格3580万円、4LDK、土地面積100.35m2、建物面積102.4m2
Local appearance photo現地外観写真 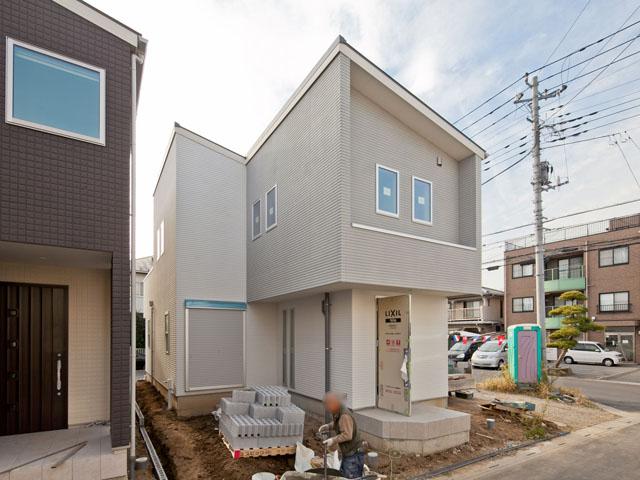 Building 2 Scheduled for completion in mid-January
2号棟 1月中旬完成予定
Floor plan間取り図 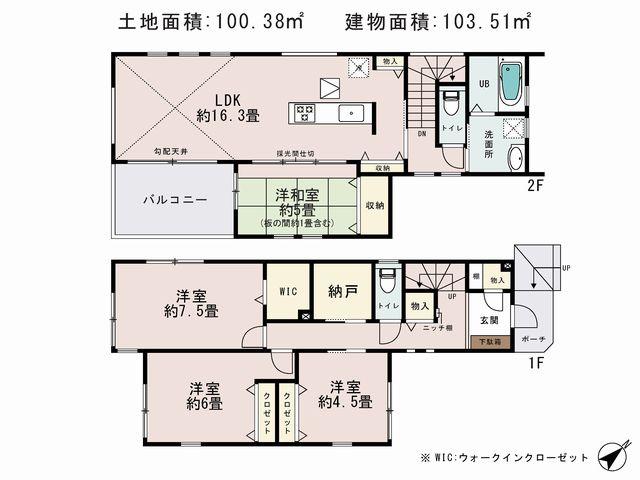 (Building 2), Price 34,800,000 yen, 4LDK+S, Land area 100.38 sq m , Building area 103.51 sq m
(2号棟)、価格3480万円、4LDK+S、土地面積100.38m2、建物面積103.51m2
Local appearance photo現地外観写真 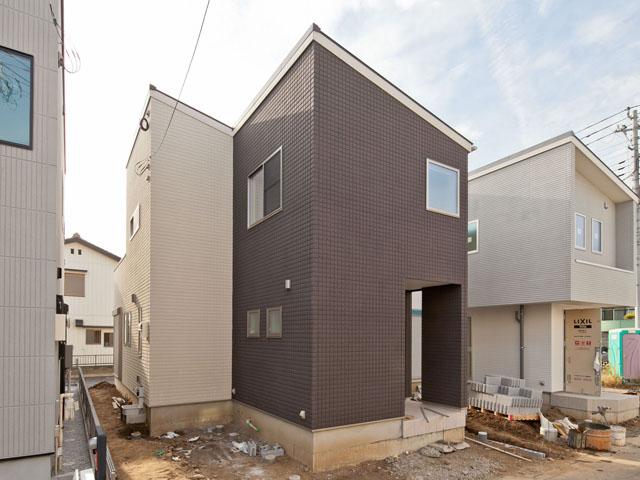 Building 3 Scheduled for completion in mid-January
3号棟 1月中旬完成予定
Floor plan間取り図 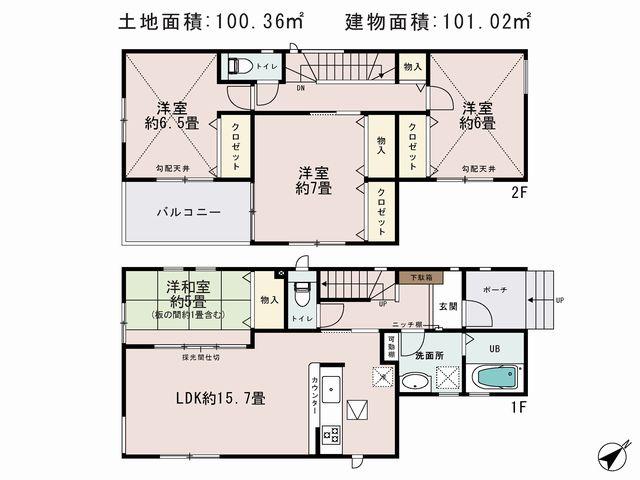 (3 Building), Price 34,800,000 yen, 4LDK, Land area 100.36 sq m , Building area 101.02 sq m
(3号棟)、価格3480万円、4LDK、土地面積100.36m2、建物面積101.02m2
Local appearance photo現地外観写真 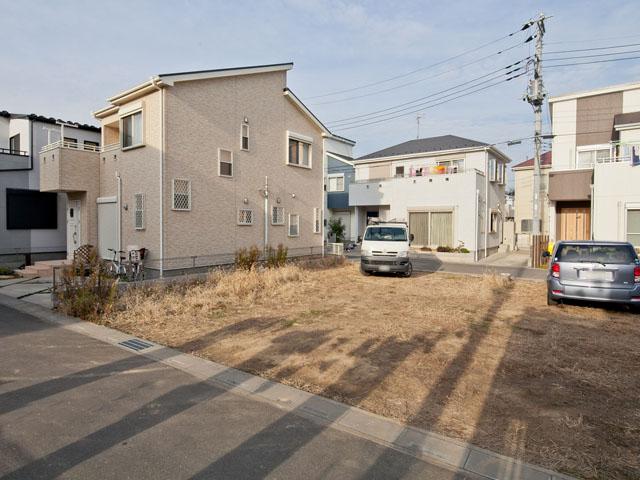 5 Building Southwest Northeast double-sided road 5.5 months after contract
5号棟 南西北東両面道路 契約後5.5ヵ月
Floor plan間取り図 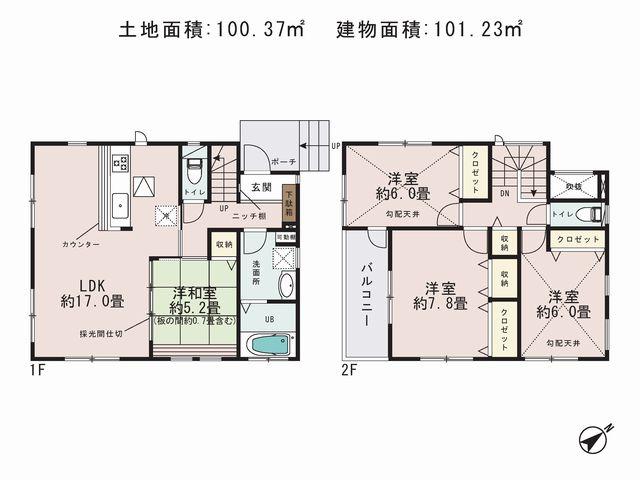 (5 Building), Price 34,800,000 yen, 4LDK, Land area 100.37 sq m , Building area 101.23 sq m
(5号棟)、価格3480万円、4LDK、土地面積100.37m2、建物面積101.23m2
Local photos, including front road前面道路含む現地写真 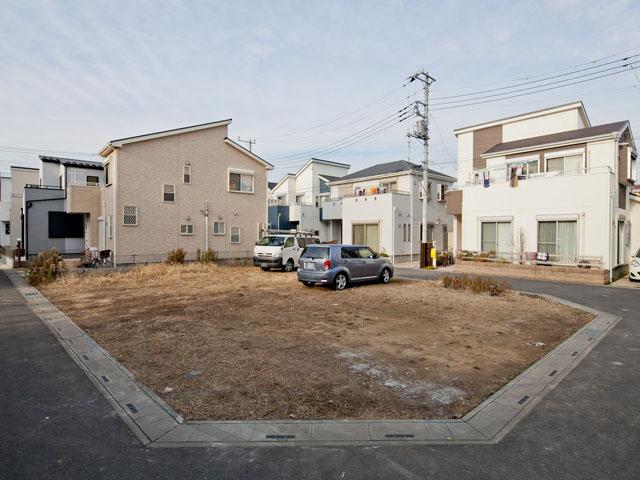 6 Building 3 direction land 5.5 months after contract
6号棟 3方角地 契約後5.5ヵ月
Floor plan間取り図 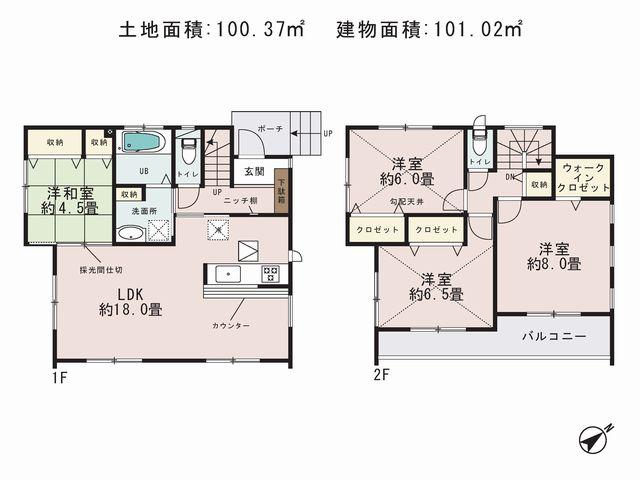 (6 Building), Price 37,800,000 yen, 4LDK, Land area 100.37 sq m , Building area 101.02 sq m
(6号棟)、価格3780万円、4LDK、土地面積100.37m2、建物面積101.02m2
Station駅 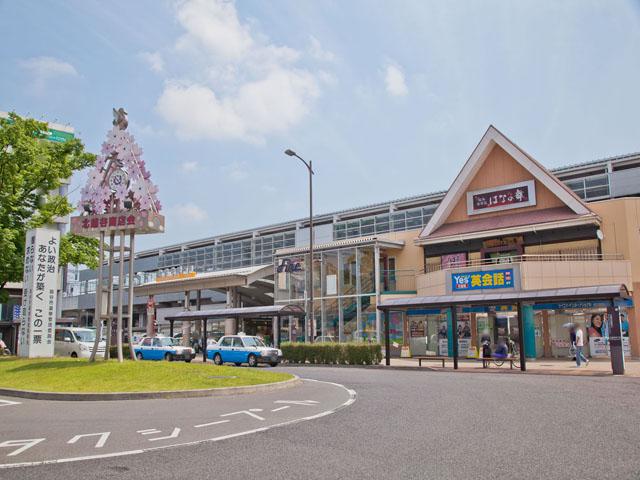 It is convenient commute in the 1400m Tokyo Metro Hibiya line direct to Kita-Koshigaya Station. (Sit there first train number)
北越谷駅まで1400m 東京メトロ日比谷線直通で通勤便利です。(始発多数有り座れます)
Primary school小学校 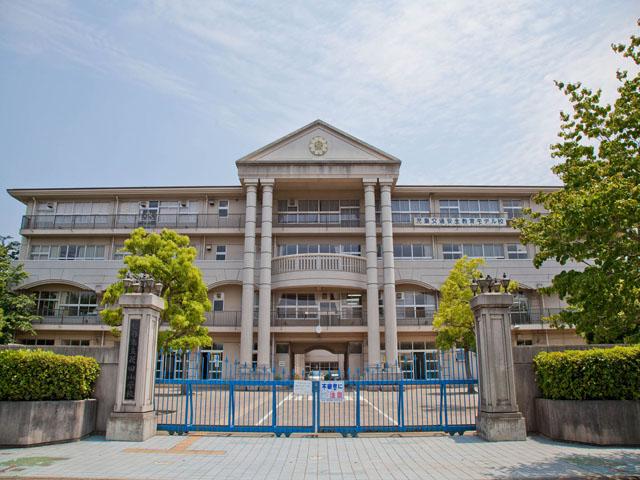 Hanada 12-minute walk from the 1000m Hanada elementary school to elementary school
花田小学校まで1000m 花田小学校まで徒歩12分
Junior high school中学校 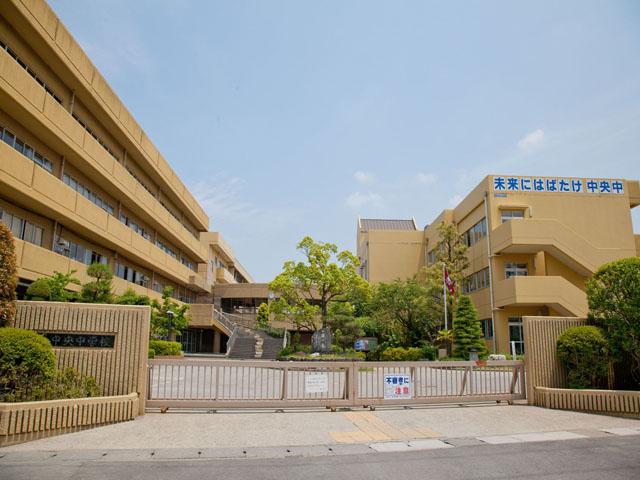 A 6-minute walk from the 450m central junior high school to the center junior high school
中央中学校まで450m 中央中学校まで徒歩6分
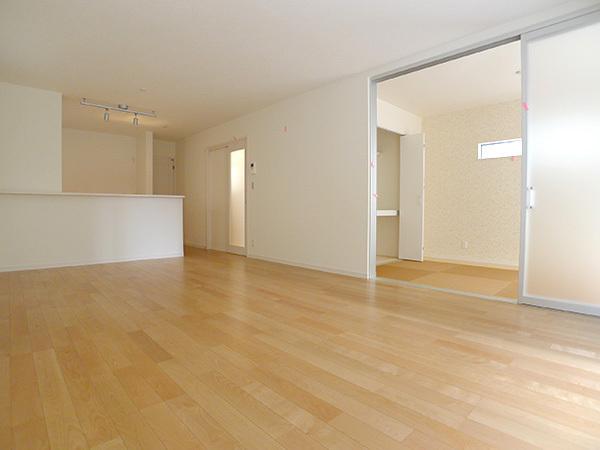 Same specifications photos (living)
同仕様写真(リビング)
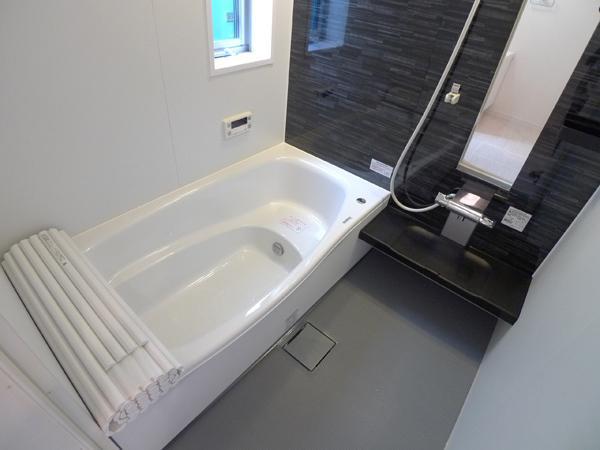 Same specifications photo (bathroom)
同仕様写真(浴室)
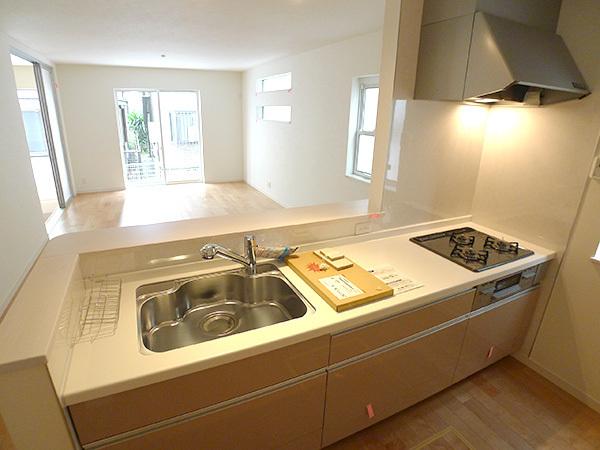 Same specifications photo (kitchen)
同仕様写真(キッチン)
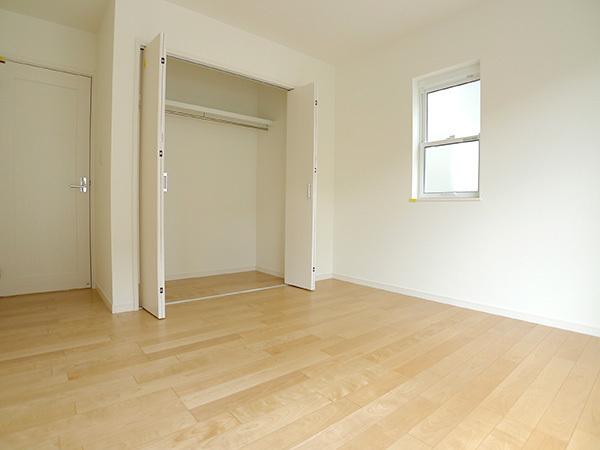 Same specifications photos (Other introspection)
同仕様写真(その他内観)
Location
| 





















