New Homes » Kanto » Saitama » Koshigaya
 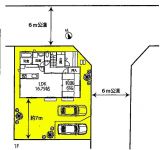
| | Saitama Prefecture Koshigaya 埼玉県越谷市 |
| Isesaki Tobu "large bag" walk 25 minutes 東武伊勢崎線「大袋」歩25分 |
| ●● The Company is a 1-minute walk away, "Saitama New Urban Center Station". The new city center of winter, It is very beautiful night of illumination. Like a parade of TDL! Contact Us, We will wait until ~ To. ●●当社は「さいたま新都心駅」徒歩1分です。冬の新都心は、夜のイルミネーションがとてもきれいです。 まるでTDLのパレードのよう! お問い合わせ、お待ちしてま ~ す。 |
| ーーー feature ・ Check Point over over over ■ Southeast ・ It is northeast of the corner lot. Each road width also has spacious 6M. ■ Facing southeast, Garden of depth 7m has emphasized the likeness house. ■ Parking is ordinary car parallel two ok. ■ Balcony have been installed on the second floor of all rooms. ■ In elementary school and the supermarket are both a 10-minute walk zone, I mother is also safe distance ※ An inquiry, We will wait until ~ To! ーーー特徴・チェックポイントーーー■南東・北東の角地です。道路幅もそれぞれ6Mとゆったりしています。■南東を向いた、奥行き7mの庭が家らしさを強調しています。■駐車は普通車並列2台okです。■2階の全室にバルコニーが設置されています。■小学校とスーパーが共に徒歩10分圏に、お母さんも安心な距離ですね※お問合せ、お待ちしてま ~ す! |
Features pickup 特徴ピックアップ | | Corresponding to the flat-35S / Parking two Allowed / System kitchen / Yang per good / All room storage / LDK15 tatami mats or more / Corner lot / Japanese-style room / Shaping land / Garden more than 10 square meters / Washbasin with shower / Face-to-face kitchen / Barrier-free / Toilet 2 places / Bathroom 1 tsubo or more / 2-story / Double-glazing / Warm water washing toilet seat / Nantei / Underfloor Storage / The window in the bathroom / All room 6 tatami mats or more / Readjustment land within / All rooms facing southeast フラット35Sに対応 /駐車2台可 /システムキッチン /陽当り良好 /全居室収納 /LDK15畳以上 /角地 /和室 /整形地 /庭10坪以上 /シャワー付洗面台 /対面式キッチン /バリアフリー /トイレ2ヶ所 /浴室1坪以上 /2階建 /複層ガラス /温水洗浄便座 /南庭 /床下収納 /浴室に窓 /全居室6畳以上 /区画整理地内 /全室東南向き | Price 価格 | | 30,800,000 yen 3080万円 | Floor plan 間取り | | 4LDK 4LDK | Units sold 販売戸数 | | 1 units 1戸 | Total units 総戸数 | | 1 units 1戸 | Land area 土地面積 | | 157 sq m (47.49 tsubo) (measured) 157m2(47.49坪)(実測) | Building area 建物面積 | | 102.06 sq m (30.87 tsubo) (measured) 102.06m2(30.87坪)(実測) | Driveway burden-road 私道負担・道路 | | Nothing, Southeast 6m width, Northeast 6m width 無、南東6m幅、北東6m幅 | Completion date 完成時期(築年月) | | March 2014 2014年3月 | Address 住所 | | Saitama Prefecture Koshigaya Oaza Avenue 埼玉県越谷市大字大道 | Traffic 交通 | | Isesaki Tobu "large bag" walk 25 minutes 東武伊勢崎線「大袋」歩25分
| Related links 関連リンク | | [Related Sites of this company] 【この会社の関連サイト】 | Person in charge 担当者より | | The person in charge [House Media Saitama] Kubo Looking 40s together happily Property: Katsumi age! ! We promise. 担当者【ハウスメディアさいたま】久保 克己年齢:40代いっしょに楽しく物件探し!!お約束いたします。 | Contact お問い合せ先 | | TEL: 0120-854372 [Toll free] Please contact the "saw SUUMO (Sumo)" TEL:0120-854372【通話料無料】「SUUMO(スーモ)を見た」と問い合わせください | Building coverage, floor area ratio 建ぺい率・容積率 | | 70% ・ 150% 70%・150% | Time residents 入居時期 | | March 2014 schedule 2014年3月予定 | Land of the right form 土地の権利形態 | | Ownership 所有権 | Structure and method of construction 構造・工法 | | Wooden 2-story 木造2階建 | Use district 用途地域 | | One middle and high 1種中高 | Other limitations その他制限事項 | | Regulations have by the Landscape Act, Provisional replotting already specified. Reimbursement system Yes. 景観法による規制有、仮換地指定済み。精算金制度有。 | Overview and notices その他概要・特記事項 | | Contact Person [House Media Saitama] Kubo Self-control, Facilities: Public Water Supply, City gas, Building confirmation number: HPA 13 07828 1, Parking: car space 担当者:【ハウスメディアさいたま】久保 克己、設備:公営水道、都市ガス、建築確認番号:HPA 13 07828 1、駐車場:カースペース | Company profile 会社概要 | | <Mediation> Saitama Governor (5) No. 016625 (Corporation) All Japan Real Estate Association (Corporation) metropolitan area real estate Fair Trade Council member THR housing distribution Group Co., Ltd. House media Saitama 2 Division Yubinbango330-0843 Saitama Omiya-ku, Yoshiki-cho 4-261-1 Capital Building 5th floor <仲介>埼玉県知事(5)第016625号(公社)全日本不動産協会会員 (公社)首都圏不動産公正取引協議会加盟THR住宅流通グループ(株)ハウスメディアさいたま2課〒330-0843 埼玉県さいたま市大宮区吉敷町4-261-1 キャピタルビル5階 |
Floor plan間取り図 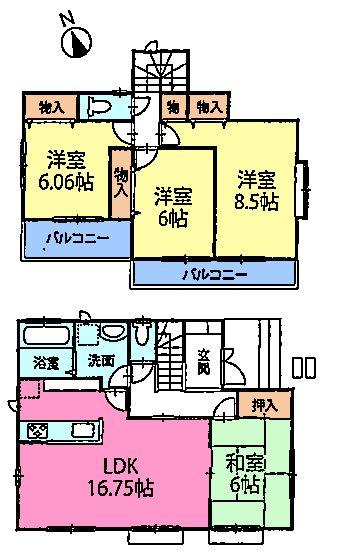 30,800,000 yen, 4LDK, Land area 157 sq m , Building area 102.06 sq m
3080万円、4LDK、土地面積157m2、建物面積102.06m2
Compartment figure区画図 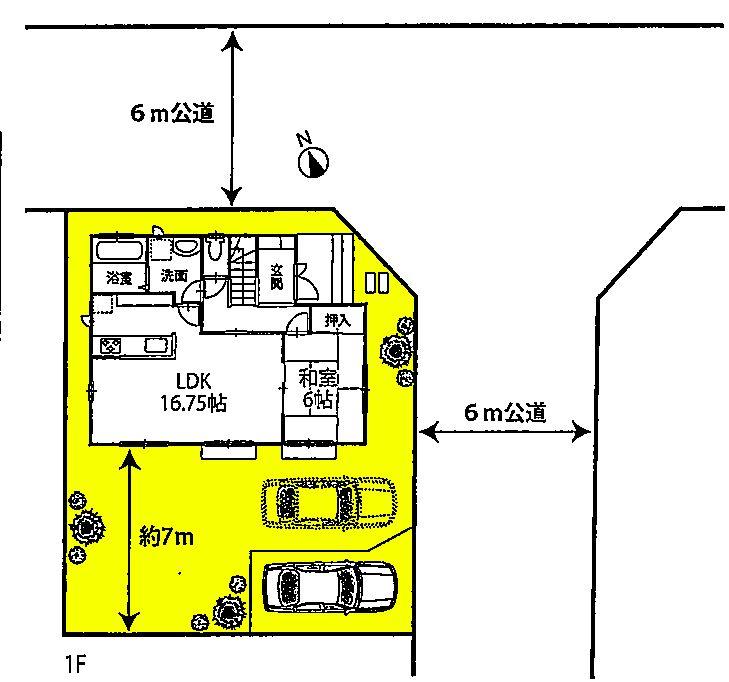 30,800,000 yen, 4LDK, Land area 157 sq m , Building area 102.06 sq m
3080万円、4LDK、土地面積157m2、建物面積102.06m2
Primary school小学校 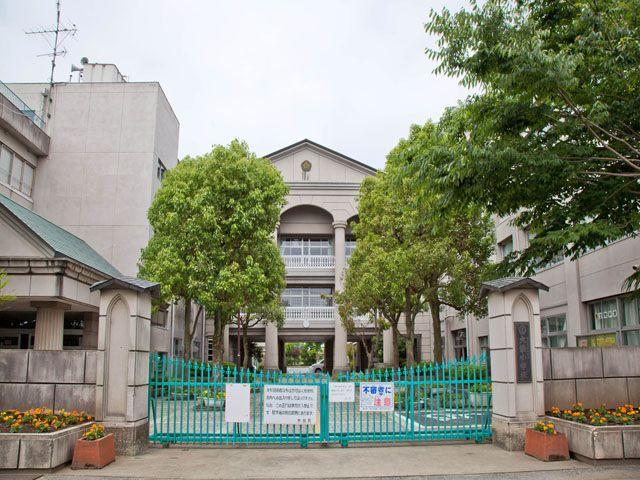 Large bag up to elementary school 770m
大袋小学校まで770m
Junior high school中学校 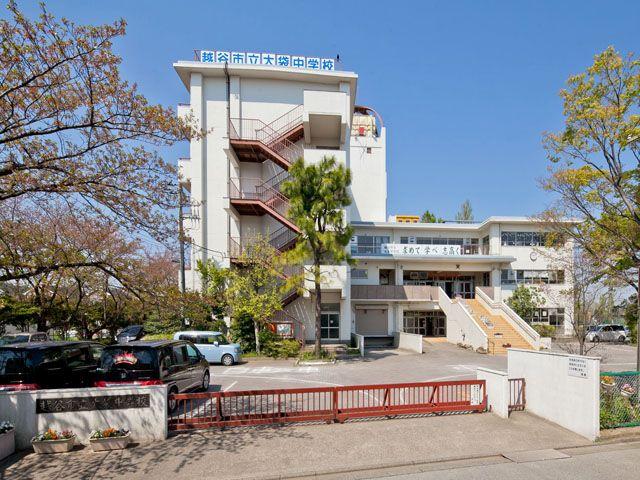 Large bag 200m until junior high school
大袋中学校まで200m
Supermarketスーパー 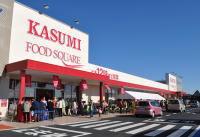 505m to super Kasumi image is an image.
スーパーカスミまで505m 画像はイメージです。
Convenience storeコンビニ 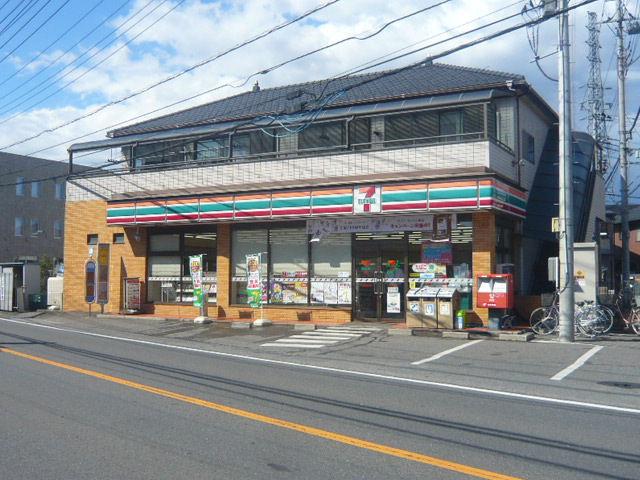 270m image is an image to Seven-Eleven.
セブンイレブンまで270m 画像はイメージです。
Drug storeドラッグストア 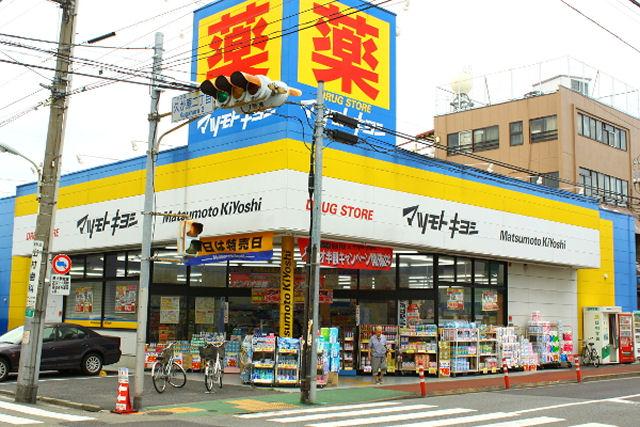 543m image is an image to Matsumotokiyoshi.
マツモトキヨシまで543m 画像はイメージです。
Kindergarten ・ Nursery幼稚園・保育園 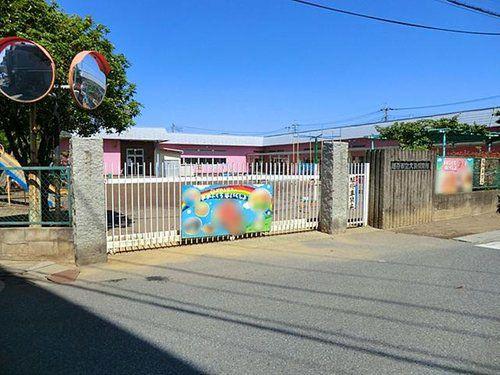 Large bag 1500m to nursery school
大袋保育園まで1500m
Location
|









