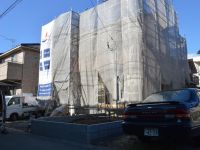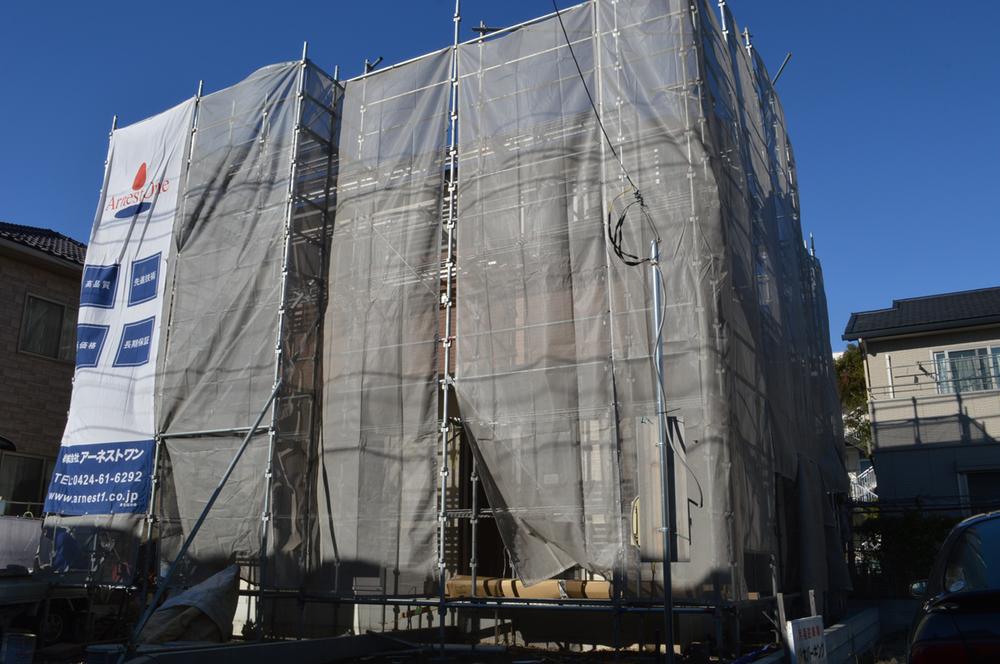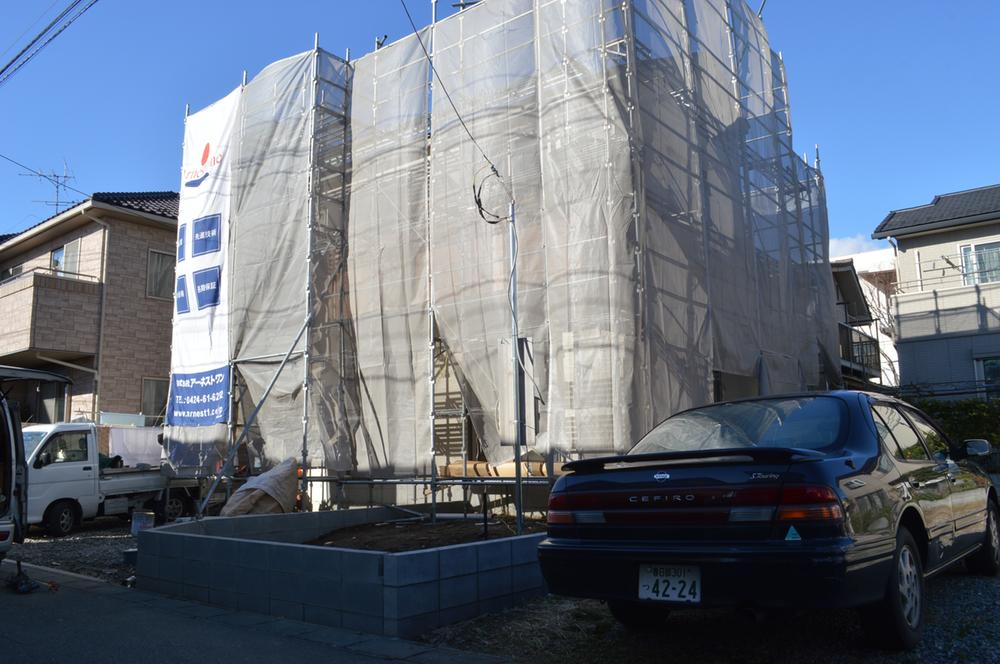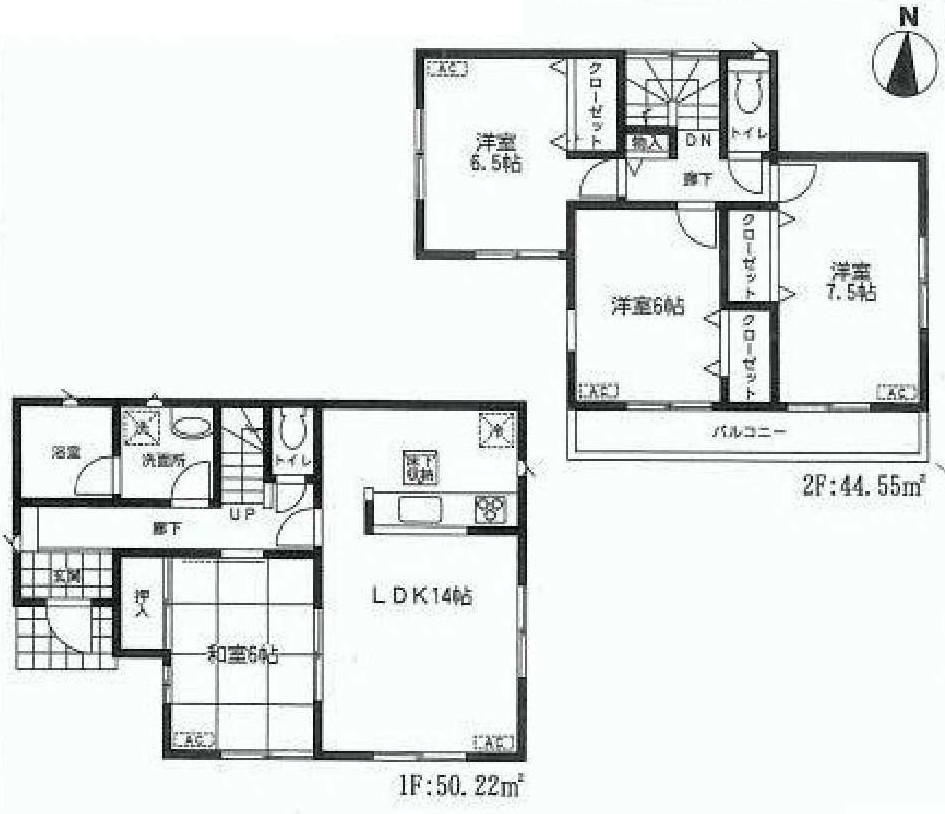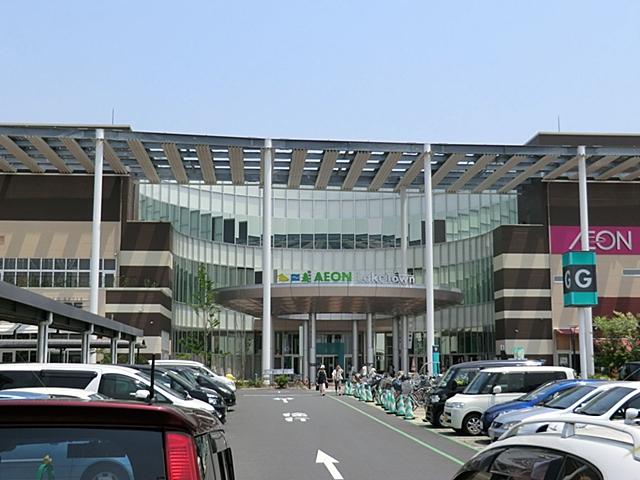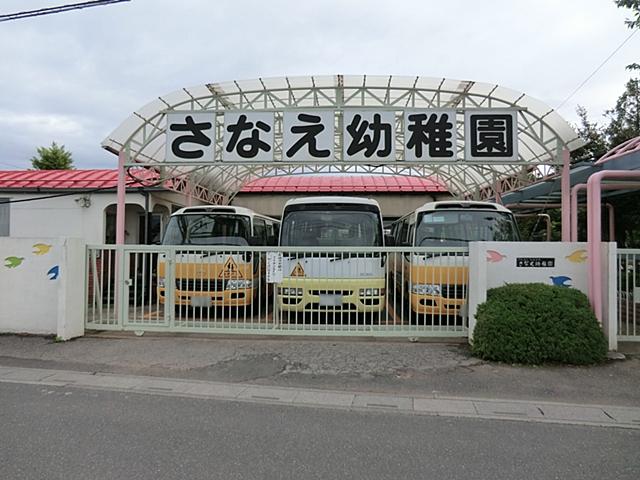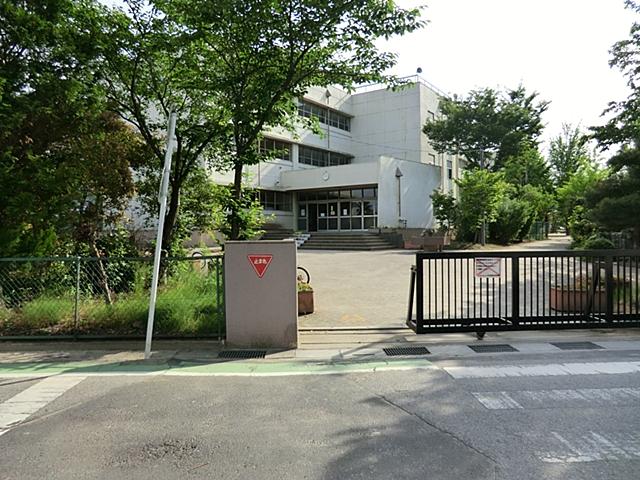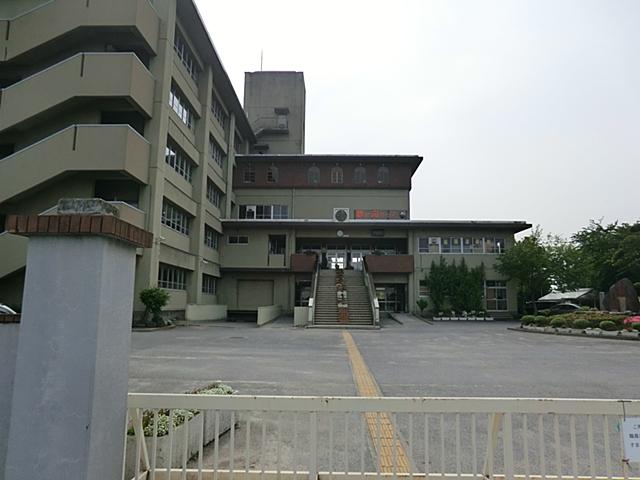|
|
Saitama Prefecture Koshigaya
埼玉県越谷市
|
|
JR Musashino Line "Koshigaya Lake Town" walk 19 minutes
JR武蔵野線「越谷レイクタウン」歩19分
|
|
"Koshigaya Lake Town" station walk 19 minutes, South-facing every good hit yang. There is a large shopping mall near, Shopping, etc. very useful! !
「越谷レイクタウン」駅徒歩19分、南向きにつき陽当たり良好です。近くに大型ショッピングモールがあり、お買い物等大変便利です!!
|
|
Facing south, Yang per good, Zenshitsuminami direction, Parking two Allowed, Bathroom Dryer, Washbasin with shower, System kitchen, All room storageese-style room, Toilet 2 places, 2-story, TV monitor interphone, All room 6 tatami mats or more
南向き、陽当り良好、全室南向き、駐車2台可、浴室乾燥機、シャワー付洗面台、システムキッチン、全居室収納、和室、トイレ2ヶ所、2階建、TVモニタ付インターホン、全居室6畳以上
|
Features pickup 特徴ピックアップ | | Parking two Allowed / Facing south / System kitchen / Bathroom Dryer / Yang per good / All room storage / Japanese-style room / Washbasin with shower / Toilet 2 places / 2-story / Zenshitsuminami direction / TV monitor interphone / All room 6 tatami mats or more 駐車2台可 /南向き /システムキッチン /浴室乾燥機 /陽当り良好 /全居室収納 /和室 /シャワー付洗面台 /トイレ2ヶ所 /2階建 /全室南向き /TVモニタ付インターホン /全居室6畳以上 |
Price 価格 | | 28.8 million yen 2880万円 |
Floor plan 間取り | | 4LDK 4LDK |
Units sold 販売戸数 | | 1 units 1戸 |
Total units 総戸数 | | 1 units 1戸 |
Land area 土地面積 | | 139.09 sq m (registration) 139.09m2(登記) |
Building area 建物面積 | | 94.77 sq m (registration) 94.77m2(登記) |
Driveway burden-road 私道負担・道路 | | Nothing, South 4m width 無、南4m幅 |
Completion date 完成時期(築年月) | | January 2014 2014年1月 |
Address 住所 | | Saitama Prefecture Koshigaya Higashi 3 埼玉県越谷市東町3 |
Traffic 交通 | | JR Musashino Line "Koshigaya Lake Town" walk 19 minutes JR武蔵野線「越谷レイクタウン」歩19分 |
Related links 関連リンク | | [Related Sites of this company] 【この会社の関連サイト】 |
Person in charge 担当者より | | Person in charge of Matsumoto Tadashi輔 Age: 30 Daigyokai experience: Buy to convince a year customers, Get to the sale. We will carry out work in this single-minded. 担当者松本 忠輔年齢:30代業界経験:1年お客様に納得して購入、売却をしていただく。この一心で仕事をさせていただきます。 |
Contact お問い合せ先 | | TEL: 0800-603-0723 [Toll free] mobile phone ・ Also available from PHS
Caller ID is not notified
Please contact the "saw SUUMO (Sumo)"
If it does not lead, If the real estate company TEL:0800-603-0723【通話料無料】携帯電話・PHSからもご利用いただけます
発信者番号は通知されません
「SUUMO(スーモ)を見た」と問い合わせください
つながらない方、不動産会社の方は
|
Building coverage, floor area ratio 建ぺい率・容積率 | | 60% ・ 200% 60%・200% |
Time residents 入居時期 | | January 2014 2014年1月 |
Land of the right form 土地の権利形態 | | Ownership 所有権 |
Structure and method of construction 構造・工法 | | Wooden 2-story 木造2階建 |
Use district 用途地域 | | Unspecified 無指定 |
Overview and notices その他概要・特記事項 | | Contact: Matsumoto Tadashi輔, Facilities: Public Water Supply, Individual septic tank, Individual LPG, Building confirmation number: No. 13UD11W Ken 02372, Parking: car space 担当者:松本 忠輔、設備:公営水道、個別浄化槽、個別LPG、建築確認番号:第13UD11W建02372号、駐車場:カースペース |
Company profile 会社概要 | | <Mediation> Minister of Land, Infrastructure and Transport (11) No. 002401 (Ltd.) a central residential Porras residence of Information Center Shin Koshigaya office Yubinbango343-0845 Saitama Prefecture Koshigaya Minami Koshigaya 1-20-14N Square Building 1F <仲介>国土交通大臣(11)第002401号(株)中央住宅ポラス住まいの情報館新越谷営業所〒343-0845 埼玉県越谷市南越谷1-20-14Nスクウェアビル1F |

