New Homes » Kanto » Saitama » Koshigaya
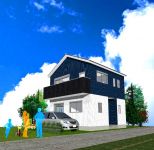 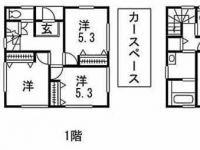
| | Saitama Prefecture Koshigaya 埼玉県越谷市 |
| Isesaki Tobu "Koshigaya" walk 10 minutes 東武伊勢崎線「越谷」歩10分 |
Features pickup 特徴ピックアップ | | Measures to conserve energy / 2 along the line more accessible / Energy-saving water heaters / It is close to the city / System kitchen / Bathroom Dryer / All room storage / Flat to the station / Washbasin with shower / Face-to-face kitchen / Security enhancement / Wide balcony / Toilet 2 places / 2-story / Double-glazing / Warm water washing toilet seat / Underfloor Storage / The window in the bathroom / TV monitor interphone / High-function toilet / All living room flooring / IH cooking heater / Dish washing dryer / Water filter / All-electric 省エネルギー対策 /2沿線以上利用可 /省エネ給湯器 /市街地が近い /システムキッチン /浴室乾燥機 /全居室収納 /駅まで平坦 /シャワー付洗面台 /対面式キッチン /セキュリティ充実 /ワイドバルコニー /トイレ2ヶ所 /2階建 /複層ガラス /温水洗浄便座 /床下収納 /浴室に窓 /TVモニタ付インターホン /高機能トイレ /全居室フローリング /IHクッキングヒーター /食器洗乾燥機 /浄水器 /オール電化 | Price 価格 | | 31,880,000 yen 3188万円 | Floor plan 間取り | | 3LDK 3LDK | Units sold 販売戸数 | | 1 units 1戸 | Land area 土地面積 | | 100 sq m (registration) 100m2(登記) | Building area 建物面積 | | 79.49 sq m (measured) 79.49m2(実測) | Driveway burden-road 私道負担・道路 | | Nothing 無 | Completion date 完成時期(築年月) | | April 2014 2014年4月 | Address 住所 | | Saitama Prefecture Koshigaya Red Mount cho 2 埼玉県越谷市赤山町2 | Traffic 交通 | | Isesaki Tobu "Koshigaya" walk 10 minutes
Isesaki Tobu "Shin Koshigaya" walk 20 minutes
JR Musashino Line "Minami Koshigaya" walk 20 minutes 東武伊勢崎線「越谷」歩10分
東武伊勢崎線「新越谷」歩20分
JR武蔵野線「南越谷」歩20分 | Related links 関連リンク | | [Related Sites of this company] 【この会社の関連サイト】 | Contact お問い合せ先 | | ERA reserve land and building (Ltd.) TEL: 0120-493032 [Toll free] Please contact the "saw SUUMO (Sumo)" ERAリザーブ土地建物(株)TEL:0120-493032【通話料無料】「SUUMO(スーモ)を見た」と問い合わせください | Building coverage, floor area ratio 建ぺい率・容積率 | | 60% ・ 200% 60%・200% | Time residents 入居時期 | | April 2014 schedule 2014年4月予定 | Land of the right form 土地の権利形態 | | Ownership 所有権 | Structure and method of construction 構造・工法 | | Wooden 2-story 木造2階建 | Use district 用途地域 | | One middle and high 1種中高 | Overview and notices その他概要・特記事項 | | Facilities: Public Water Supply, All-electric, Building confirmation number: first SJK-KX1311073167, Parking: car space 設備:公営水道、オール電化、建築確認番号:第SJK-KX1311073167、駐車場:カースペース | Company profile 会社概要 | | <Mediation> Saitama Governor (5) No. 017395 (Corporation) Prefecture Building Lots and Buildings Transaction Business Association (Corporation) metropolitan area real estate Fair Trade Council member ERA reserve land and buildings (Ltd.) Yubinbango343-0836 Saitama Prefecture Koshigaya Gamokotobuki-cho 17-7 <仲介>埼玉県知事(5)第017395号(公社)埼玉県宅地建物取引業協会会員 (公社)首都圏不動産公正取引協議会加盟ERAリザーブ土地建物(株)〒343-0836 埼玉県越谷市蒲生寿町17-7 |
Rendering (appearance)完成予想図(外観) 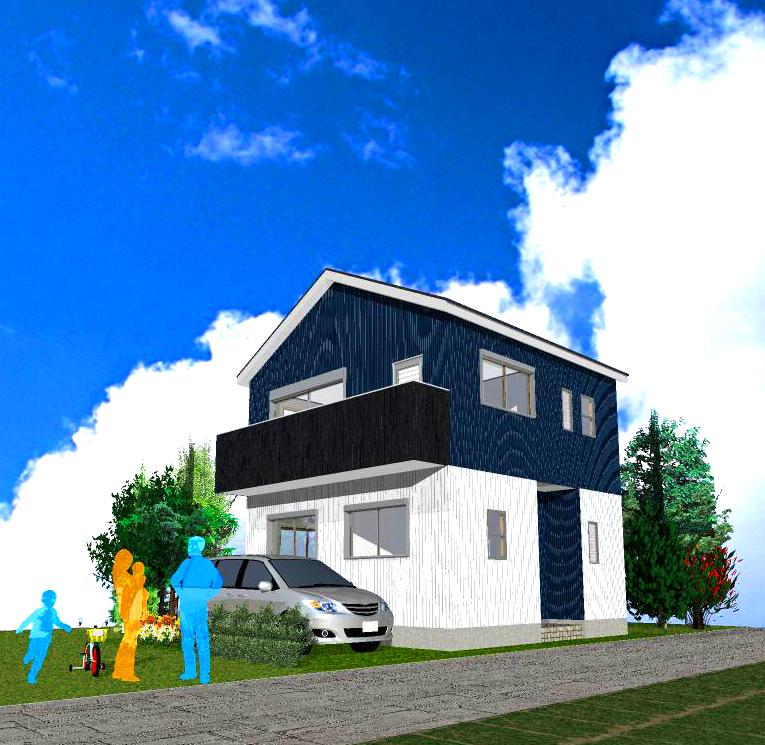 Rendering
完成予想図
Floor plan間取り図 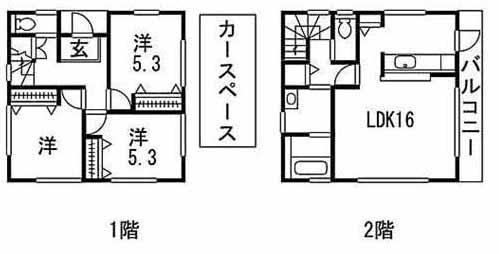 31,880,000 yen, 3LDK, Land area 100 sq m , Building area 79.49 sq m
3188万円、3LDK、土地面積100m2、建物面積79.49m2
Same specifications photo (bathroom)同仕様写真(浴室) 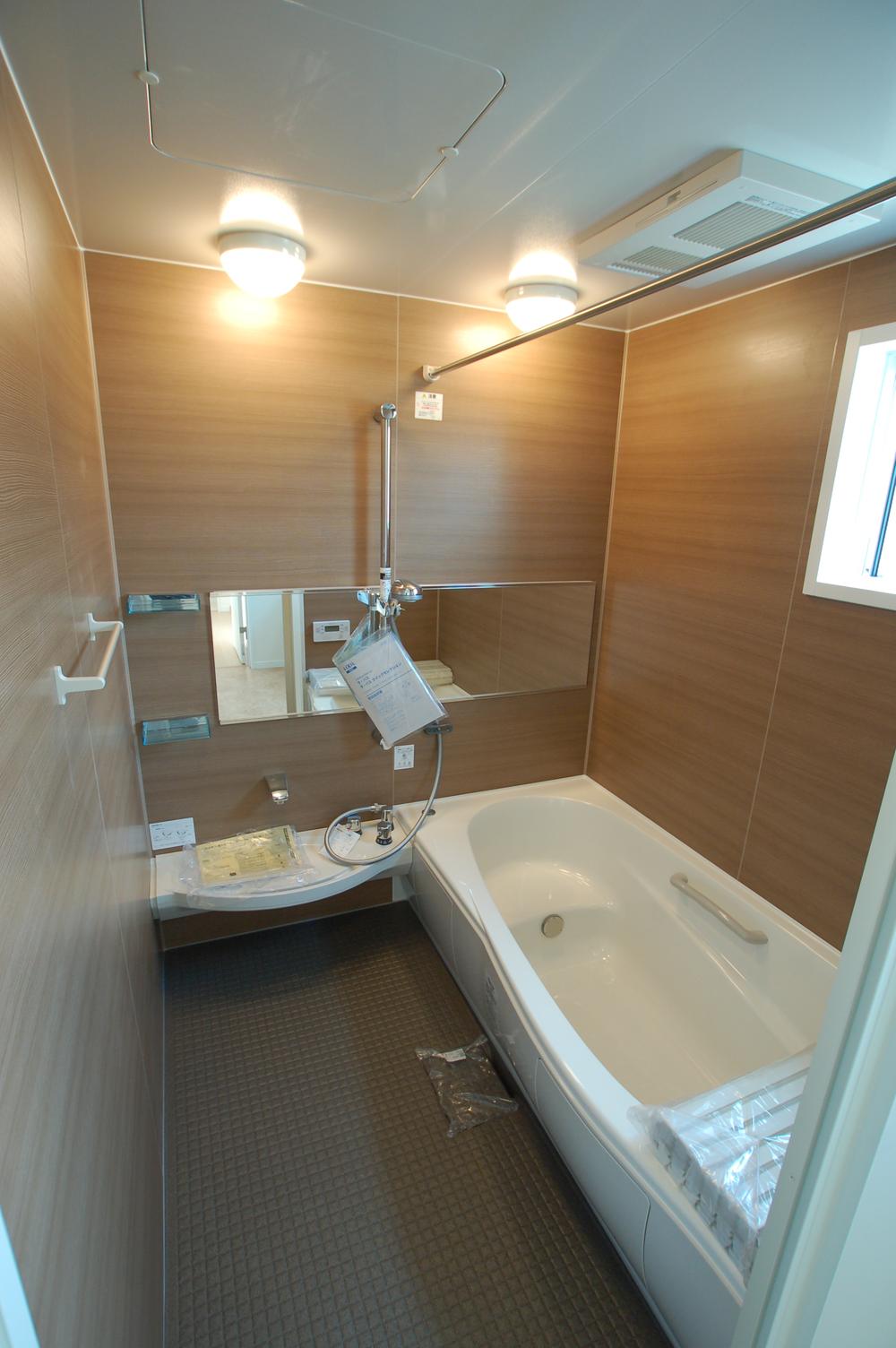 Please heal the fatigue of adoption one day the artificial marble clean bathtub in the bathroom of 1 pyeong size. Of course showers are comfortable specification with a massage function and mist function. Also to the ease of cleaning were friendly.
1坪サイズの浴室に人造大理石キレイ浴槽を採用一日の疲れを癒してください。もちろんシャワーはマッサージ機能やミスト機能のついた快適仕様です。お掃除のしやすさにも配慮しました。
Same specifications photos (living)同仕様写真(リビング) 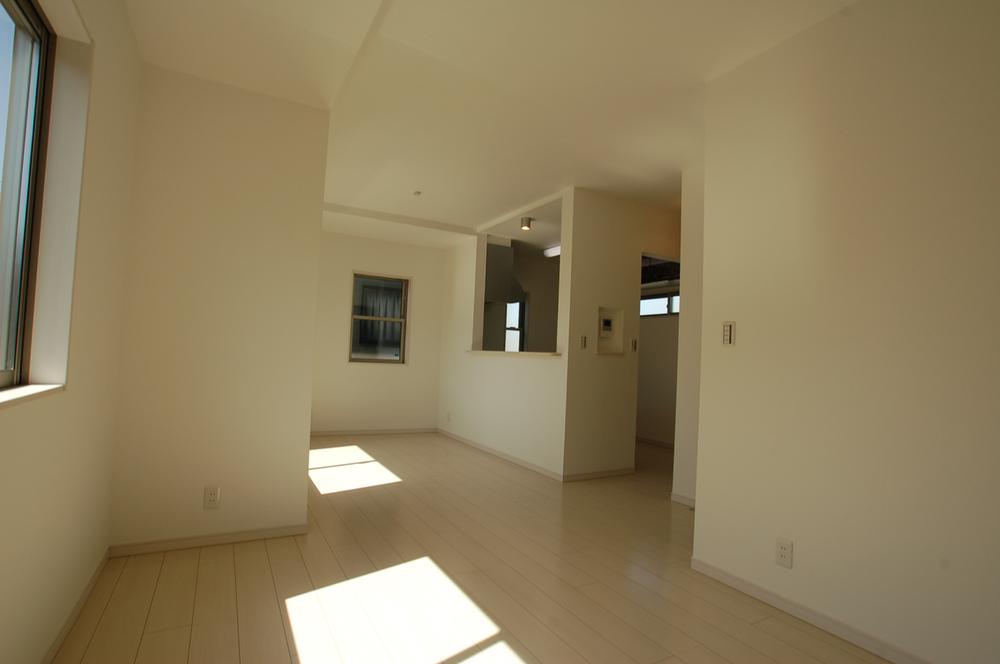 Same specifications
同仕様
Same specifications photo (kitchen)同仕様写真(キッチン) 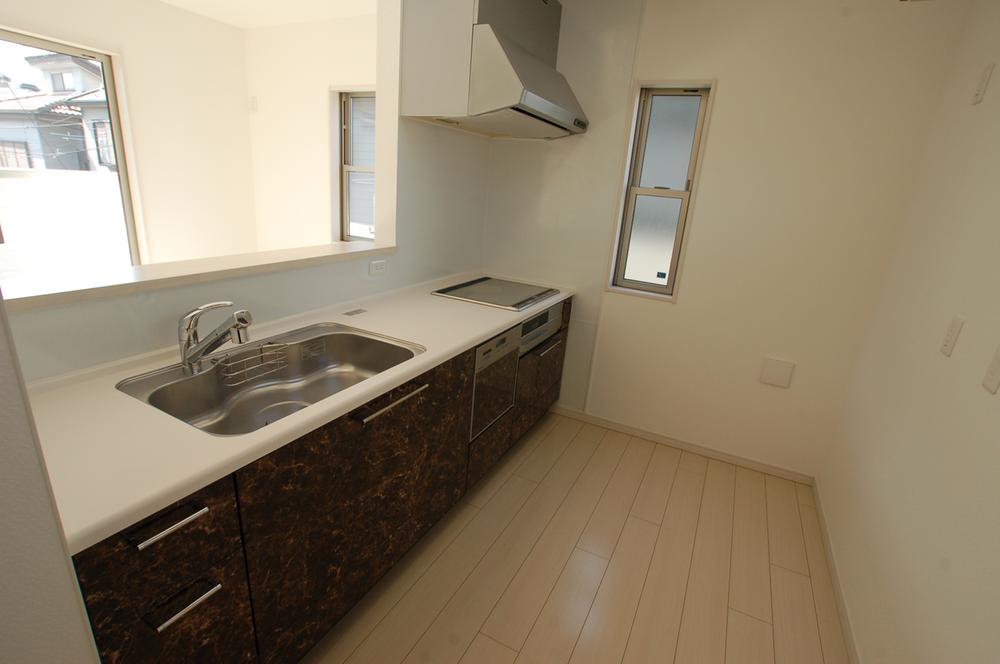 Takara is proud of the kitchen made of standard considering the usability. Of course, we also adopted, such as the bottom plate of the popularity of Takara enamel kitchen panel. Soft motion is also standard equipment. Same specifications photos (living)
使い勝手を考えたタカラスタンダード製の自慢のキッチンです。もちろん人気のタカラホーローキッチンパネルを底板などにも採用しました。ソフトモーションも標準装備です。
同仕様写真(リビング)
Location
| 





