New Homes » Kanto » Saitama » Kuki
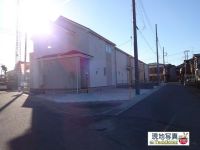 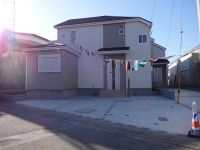
| | Saitama Prefecture Kuki 埼玉県久喜市 |
| JR Utsunomiya Line "Kurihashi" walk 10 minutes JR宇都宮線「栗橋」歩10分 |
| We will guide even on weekdays! ! Please feel free to tell us. 平日でもご案内致します!!お気軽にお申し付け下さい。 |
| ◆ All building both before start of construction, We conducted a ground survey by research company! ! ◆ Of course, adopting a solid foundation of earthquake-resistant structures! ! ◆ Excellent conventional shaft assembly method in durability! ! ◆ After maintenance eggplant 2 year inspection ◆ Flat is 35S correspondence of houses to clear the technical standards in the Housing Finance Agency! ! ◆ Also it comes with a guarantee 10 years due to the seller of residential security 10 years and residential warranty fulfillment method! ! ◆着工前には全棟とも、調査会社による地盤調査を実施しております!!◆もちろん耐震構造のベタ基礎を採用!!◆耐久性に優れた在来軸組工法!!◆アフターメンテナス 2年点検◆住宅金融支援機構において技術基準をクリアしたフラット35S対応の住宅です!!◆売主の住宅保障10年&住宅瑕疵担保履行法による保障10年も付いてます!! |
Features pickup 特徴ピックアップ | | Corresponding to the flat-35S / Pre-ground survey / Parking two Allowed / 2 along the line more accessible / It is close to the city / System kitchen / Bathroom Dryer / Yang per good / All room storage / Flat to the station / A quiet residential area / LDK15 tatami mats or more / Japanese-style room / garden / Washbasin with shower / Face-to-face kitchen / Toilet 2 places / Bathroom 1 tsubo or more / 2-story / South balcony / Double-glazing / Otobasu / Warm water washing toilet seat / Underfloor Storage / The window in the bathroom / TV monitor interphone / Ventilation good / All room 6 tatami mats or more / Water filter / Flat terrain フラット35Sに対応 /地盤調査済 /駐車2台可 /2沿線以上利用可 /市街地が近い /システムキッチン /浴室乾燥機 /陽当り良好 /全居室収納 /駅まで平坦 /閑静な住宅地 /LDK15畳以上 /和室 /庭 /シャワー付洗面台 /対面式キッチン /トイレ2ヶ所 /浴室1坪以上 /2階建 /南面バルコニー /複層ガラス /オートバス /温水洗浄便座 /床下収納 /浴室に窓 /TVモニタ付インターホン /通風良好 /全居室6畳以上 /浄水器 /平坦地 | Event information イベント情報 | | We can guide you today! Also together guidance, such as neighboring properties, Introduction is also possible. Whether you pick-up hope up to your home please feel free toll-free [0800-603-9372] 本日ご案内出来るんです!近隣の物件なども併せてご案内、ご紹介も可能です。ご自宅までのお迎え希望の方もお気軽にどうぞフリーダイヤル 【0800-603-9372】 | Price 価格 | | 15.8 million yen ~ 16.8 million yen 1580万円 ~ 1680万円 | Floor plan 間取り | | 4LDK 4LDK | Units sold 販売戸数 | | 7 units 7戸 | Total units 総戸数 | | 7 units 7戸 | Land area 土地面積 | | 151.46 sq m ~ 156.22 sq m (registration) 151.46m2 ~ 156.22m2(登記) | Building area 建物面積 | | 104.33 sq m ~ 105.57 sq m (registration) 104.33m2 ~ 105.57m2(登記) | Driveway burden-road 私道負担・道路 | | North road 4m, East side road 4m 北側公道4m、東側公道4m | Completion date 完成時期(築年月) | | 2013 early November 2013年11月上旬 | Address 住所 | | Saitama Prefecture Kuki green 1-2092 埼玉県久喜市緑1-2092 | Traffic 交通 | | JR Utsunomiya Line "Kurihashi" walk 10 minutes
Tobu Nikko Line "Minami Kurihashi" walk 39 minutes
JR Utsunomiya Line "east Washinomiya" walk 69 minutes JR宇都宮線「栗橋」歩10分
東武日光線「南栗橋」歩39分
JR宇都宮線「東鷲宮」歩69分
| Related links 関連リンク | | [Related Sites of this company] 【この会社の関連サイト】 | Person in charge 担当者より | | Rep Tateno Natsuko Age: 20s every day, Bright and we are hard at work cheerfully !! Please do apologize for your experience feel free to is when I saw my 担当者舘野 奈津子年齢:20代毎日、明るく元気に業務に励んでおります!! 私を見かけた際にはお気軽にお声お掛けくださいね | Contact お問い合せ先 | | TEL: 0800-603-9372 [Toll free] mobile phone ・ Also available from PHS
Caller ID is not notified
Please contact the "saw SUUMO (Sumo)"
If it does not lead, If the real estate company TEL:0800-603-9372【通話料無料】携帯電話・PHSからもご利用いただけます
発信者番号は通知されません
「SUUMO(スーモ)を見た」と問い合わせください
つながらない方、不動産会社の方は
| Most price range 最多価格帯 | | 15.8 million yen ・ 16.8 million yen 1580万円台・1680万円台 | Building coverage, floor area ratio 建ぺい率・容積率 | | : Building coverage: 60%, Volume ratio: 200% :建ぺい率:60%、容積率:200% | Time residents 入居時期 | | Consultation 相談 | Land of the right form 土地の権利形態 | | Ownership 所有権 | Structure and method of construction 構造・工法 | | Wooden 2-story (framing method) 木造2階建(軸組工法) | Use district 用途地域 | | One low-rise 1種低層 | Land category 地目 | | field 畑 | Overview and notices その他概要・特記事項 | | Contact: Tateno Natsuko, Building confirmation number: No. SJK-KX1311020646 担当者:舘野 奈津子、建築確認番号:第SJK-KX1311020646号 | Company profile 会社概要 | | <Mediation> Ibaraki Governor (1) No. 006776 (Ltd.) Tachikawa planning "Tachikicax" Yubinbango306-0038 Ibaraki Prefecture Koga Nishimachi 5-66 <仲介>茨城県知事(1)第006776号(株)たちかわ企画 「Tachikicax」〒306-0038 茨城県古河市西町5-66 |
Local appearance photo現地外観写真 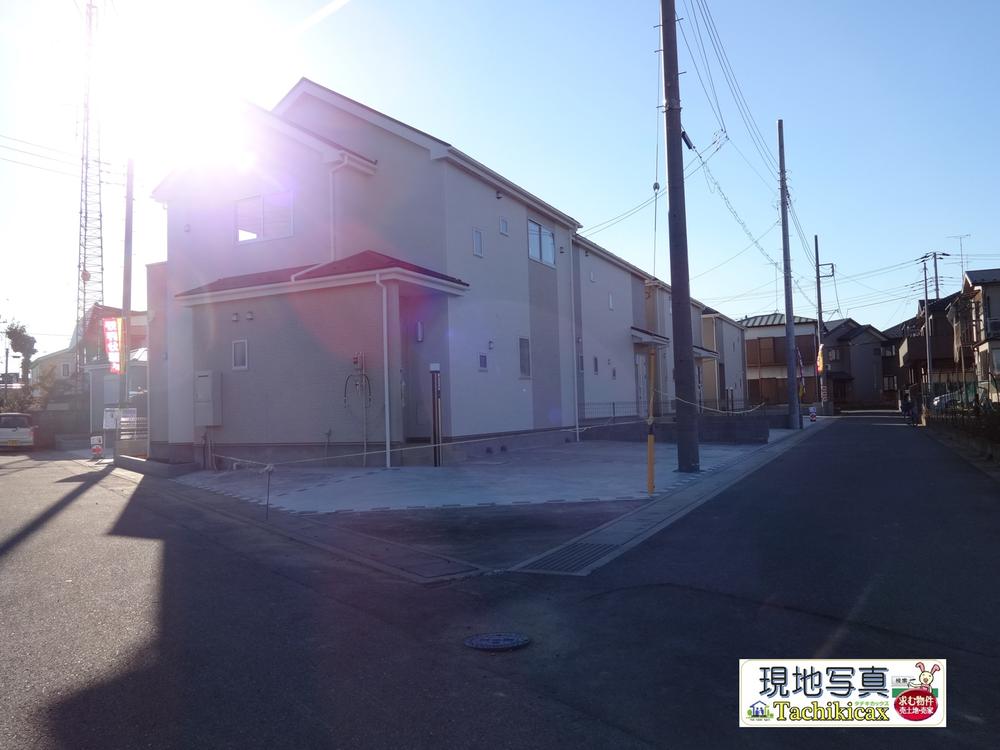 local November 20, update
現地 11月20日更新
Local photos, including front road前面道路含む現地写真 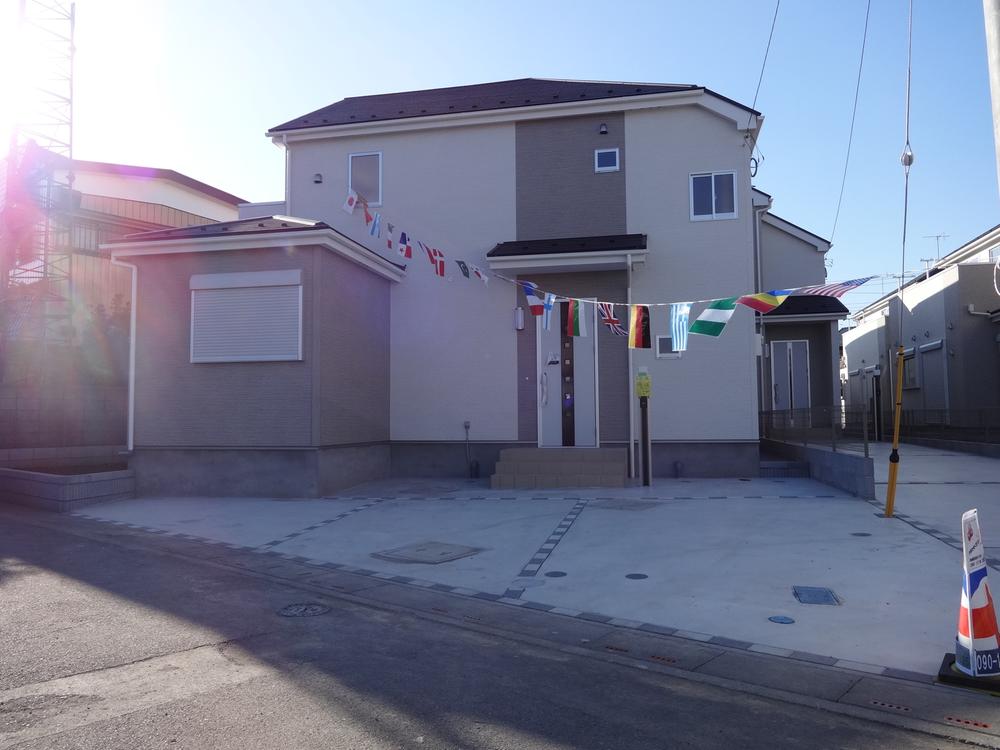 local November 20
現地 11月20日
Livingリビング 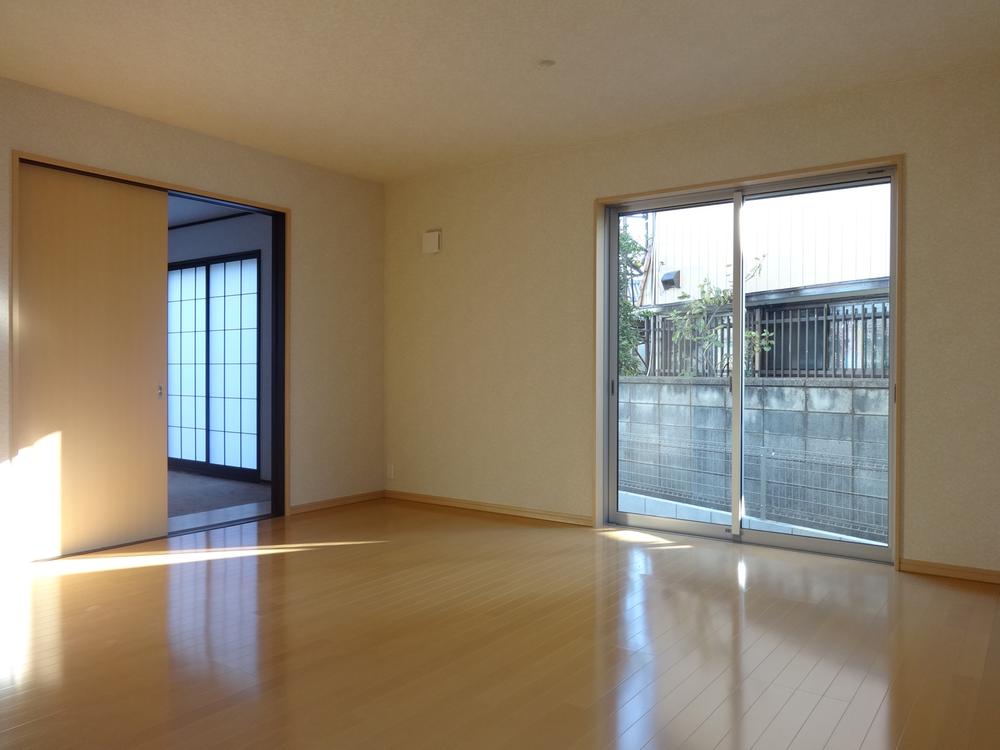 local November 20
現地 11月20日
Floor plan間取り図 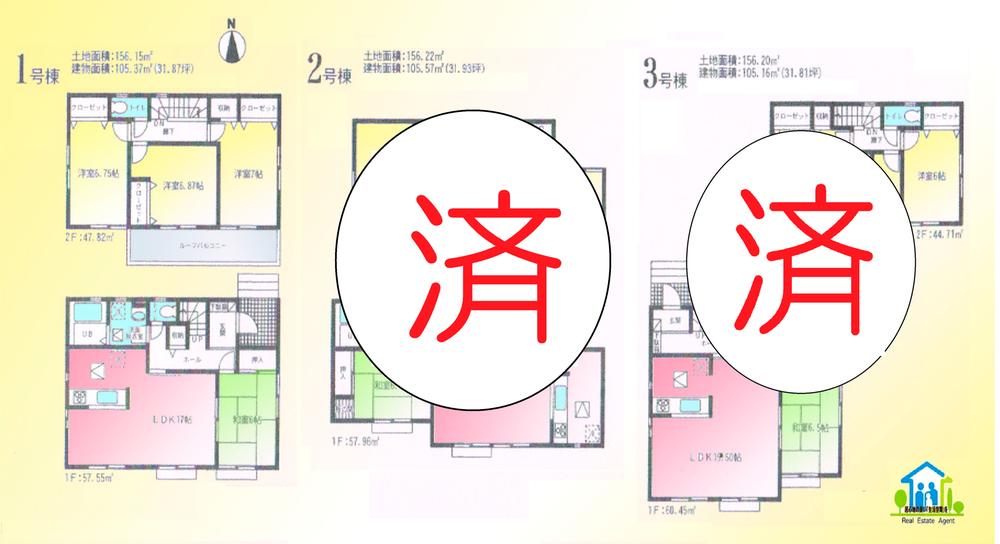 (Kuki green), Price 15.8 million yen, 4LDK, Land area 156.2 sq m , Building area 105.57 sq m
(久喜市緑)、価格1580万円、4LDK、土地面積156.2m2、建物面積105.57m2
Bathroom浴室 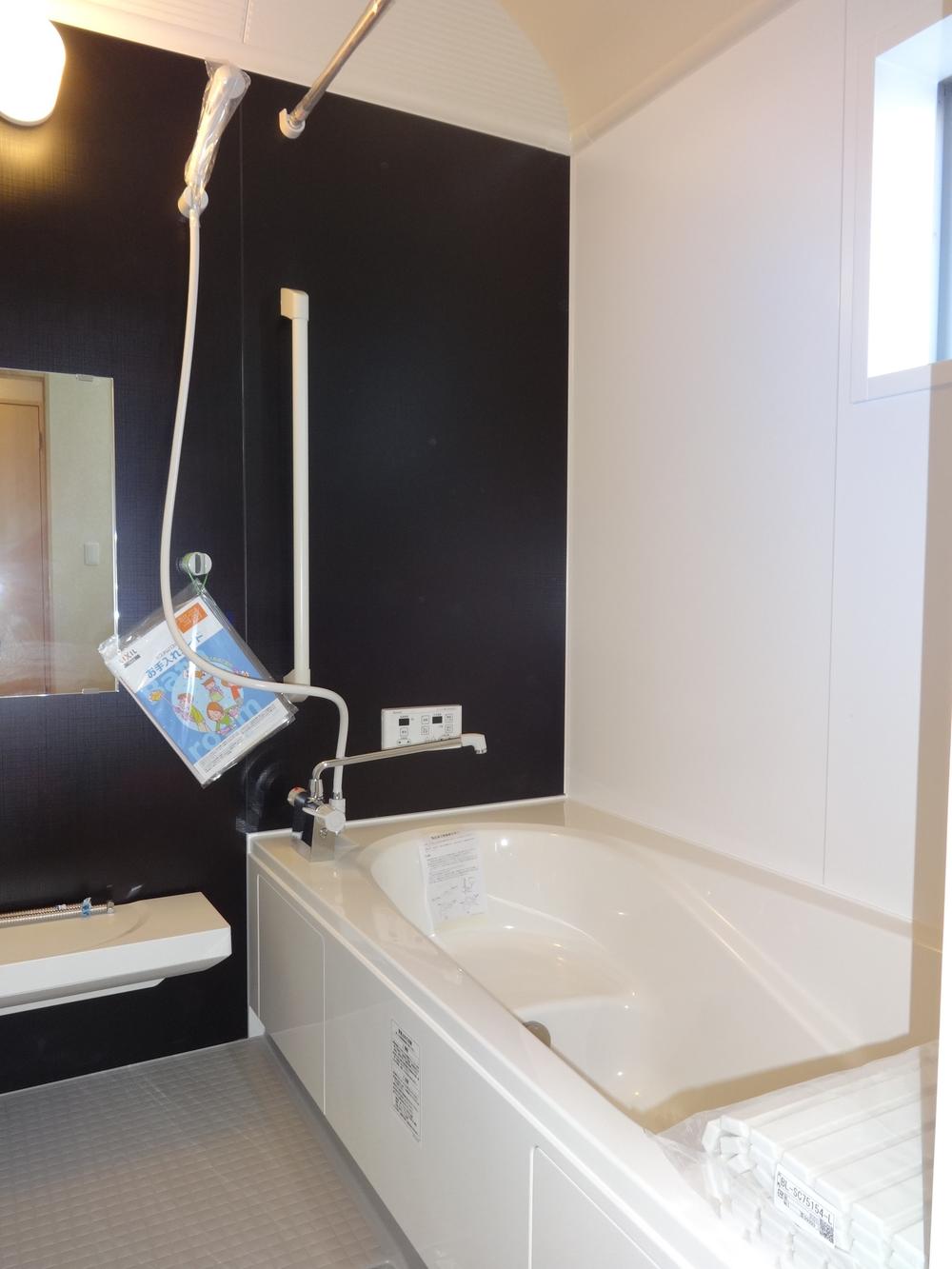 local November 20
現地 11月20日
Kitchenキッチン 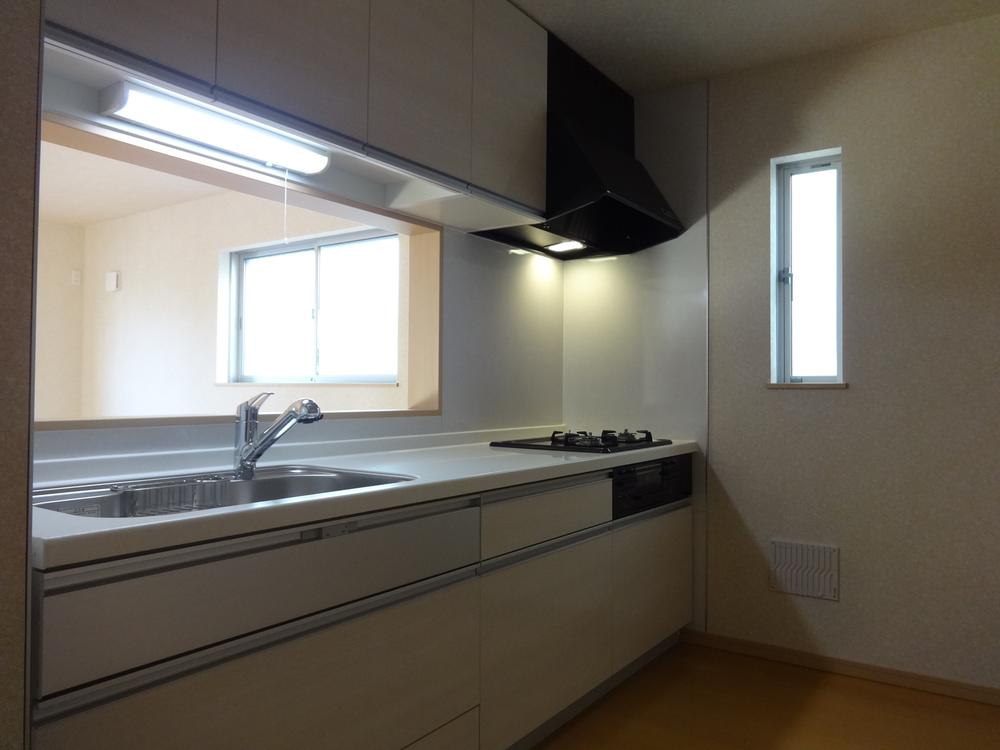 local November 20
現地 11月20日
Non-living roomリビング以外の居室 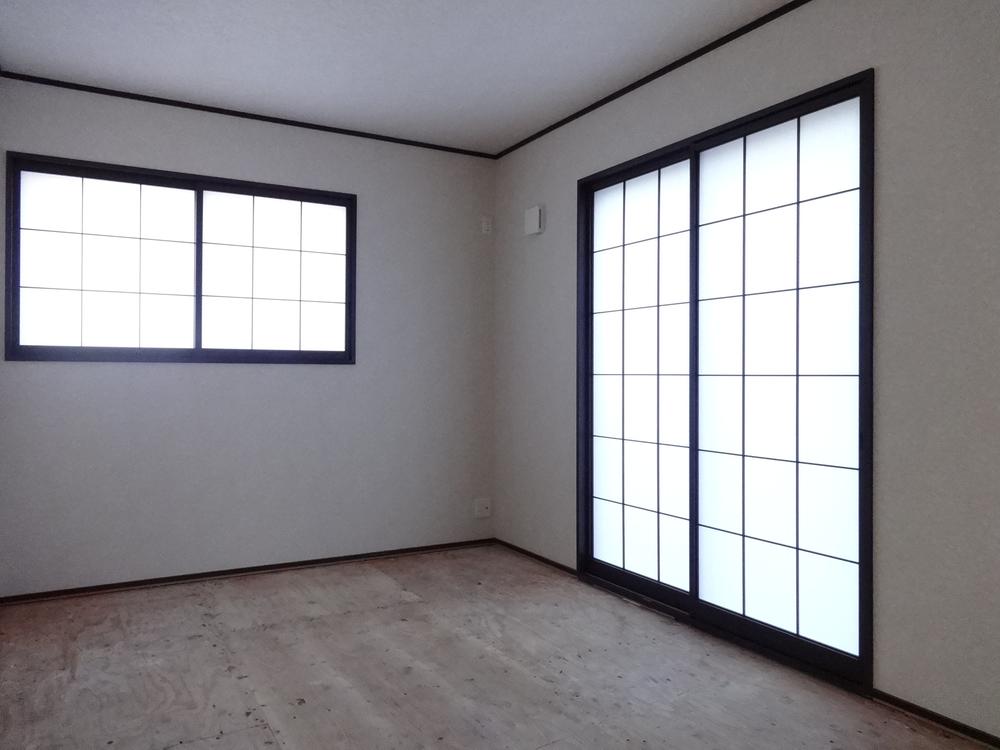 local November 20
現地 11月20日
Entrance玄関 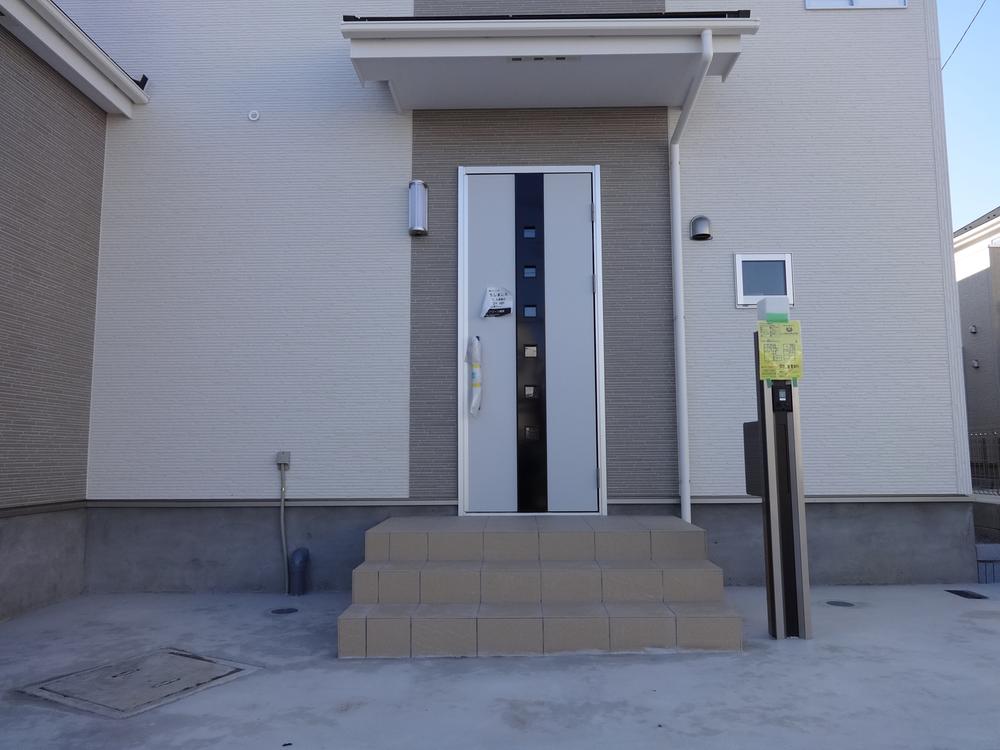 local November 20, update
現地 11月20日更新
Wash basin, toilet洗面台・洗面所 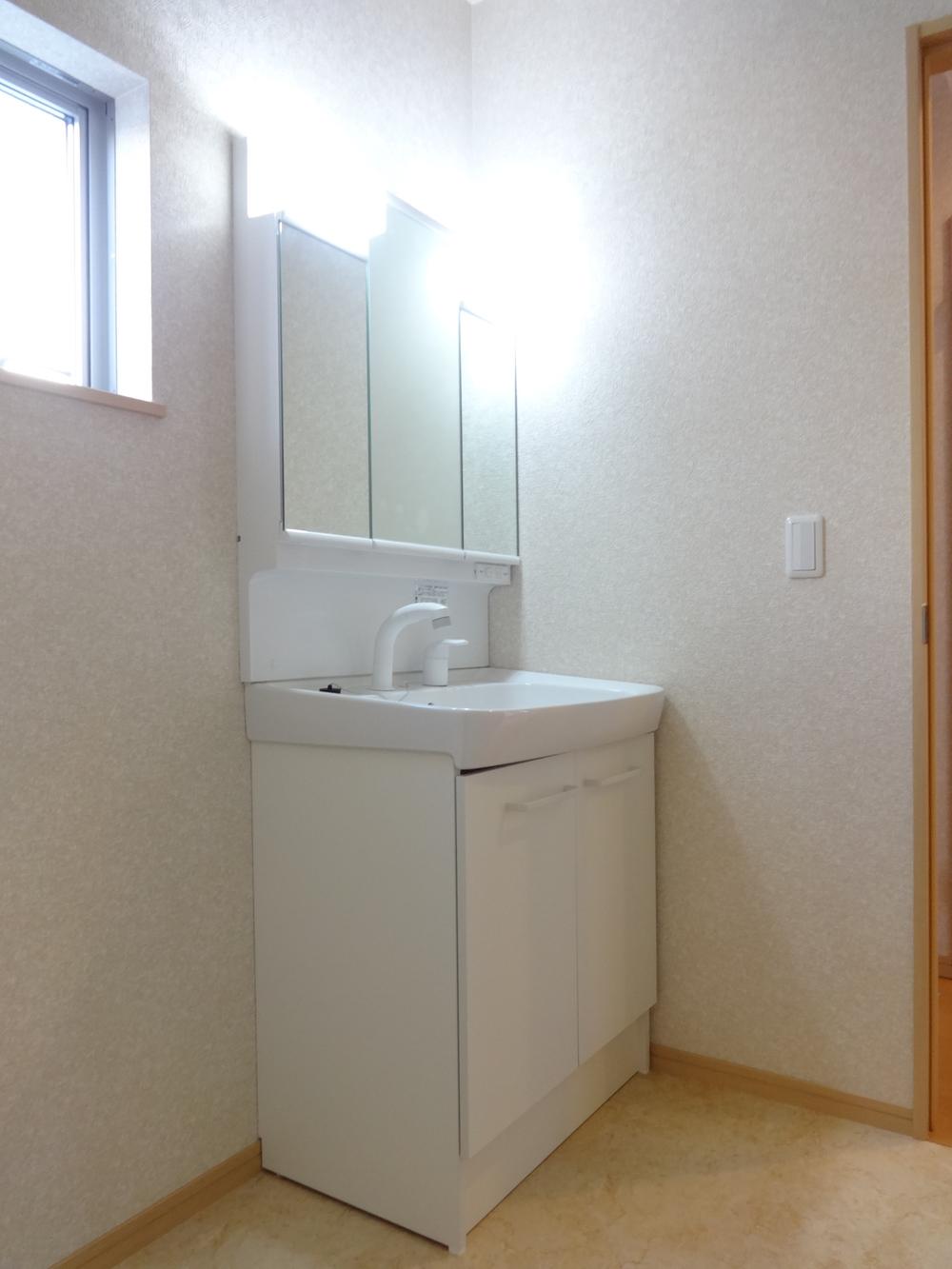 local November 20
現地 11月20日
Receipt収納 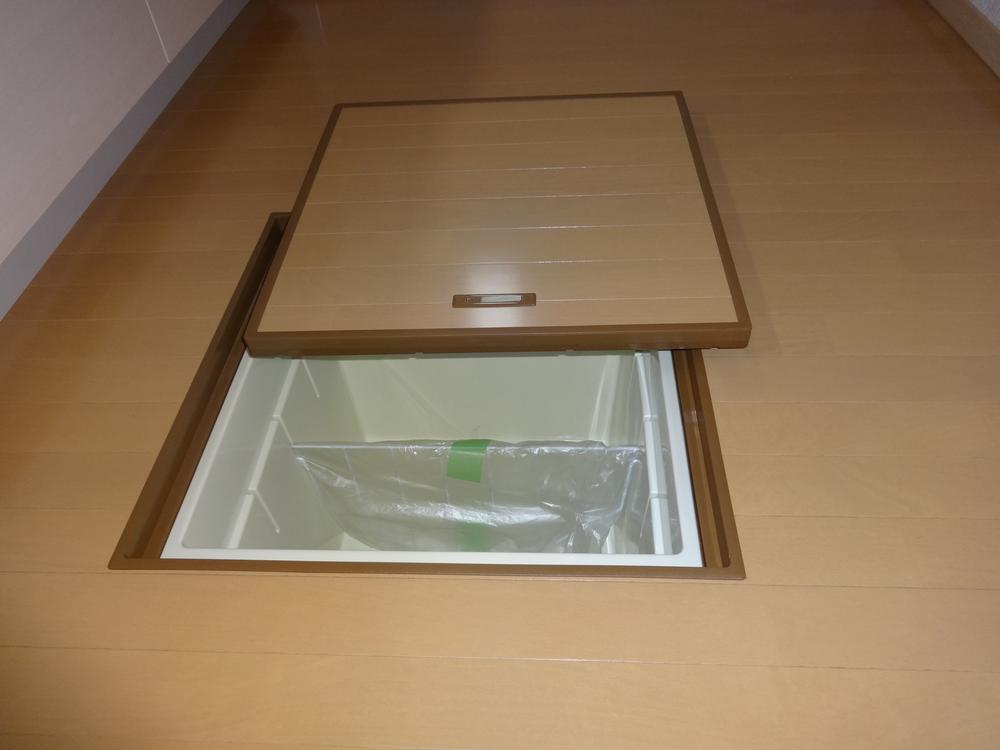 local November 20, update
現地 11月20日更新
Toiletトイレ 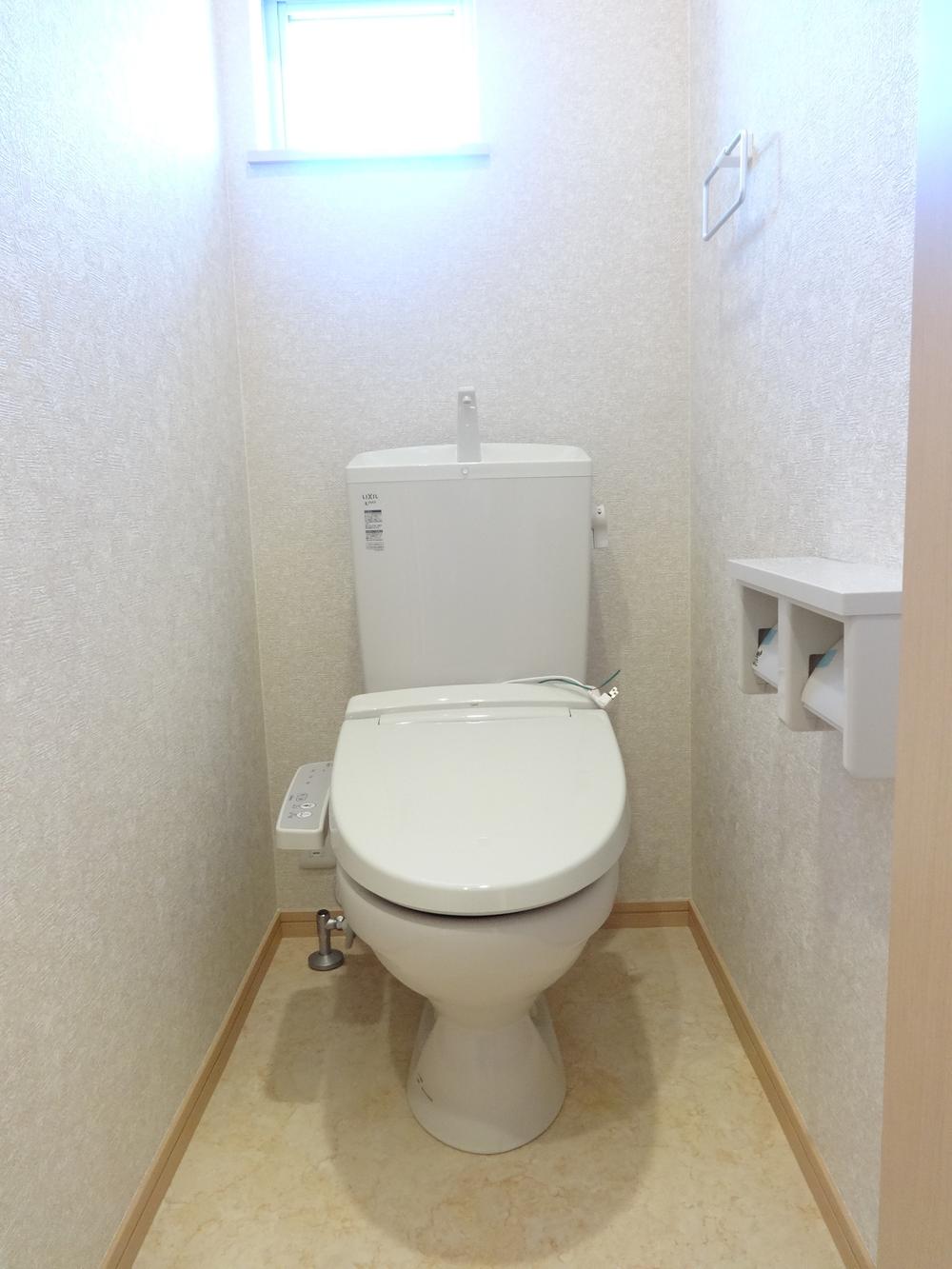 local November 20
現地 11月20日
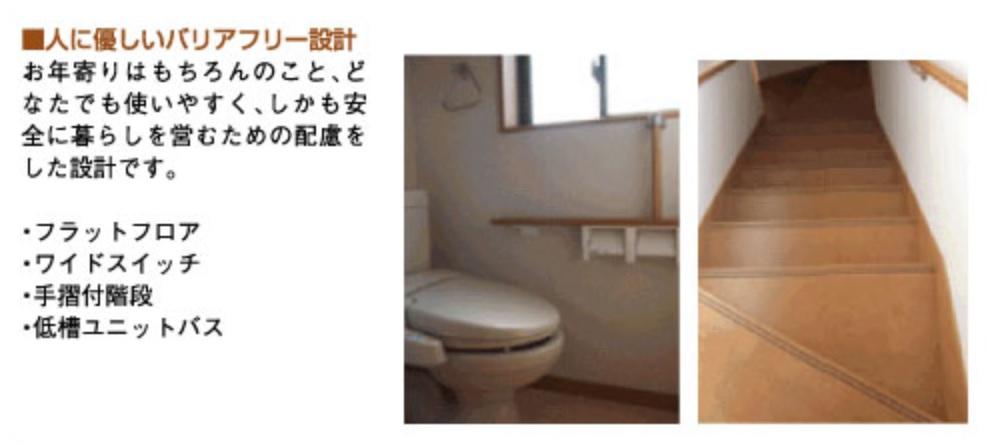 Construction ・ Construction method ・ specification
構造・工法・仕様
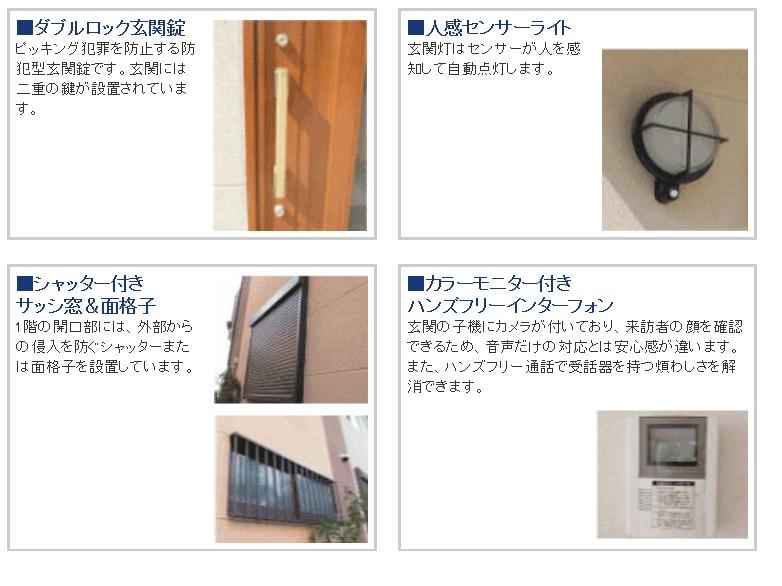 Security equipment
防犯設備
Balconyバルコニー 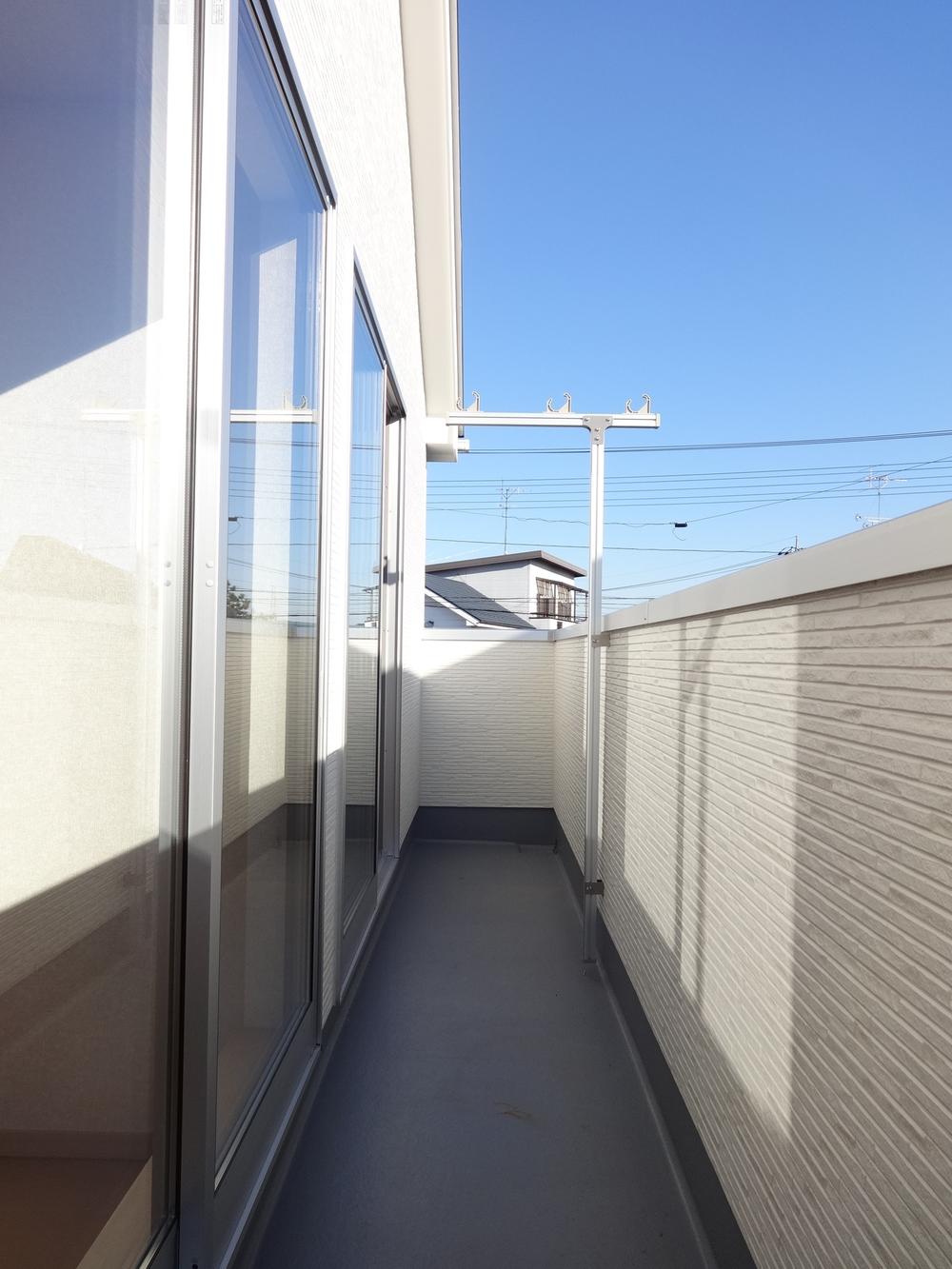 local November 20
現地 11月20日
Shopping centreショッピングセンター 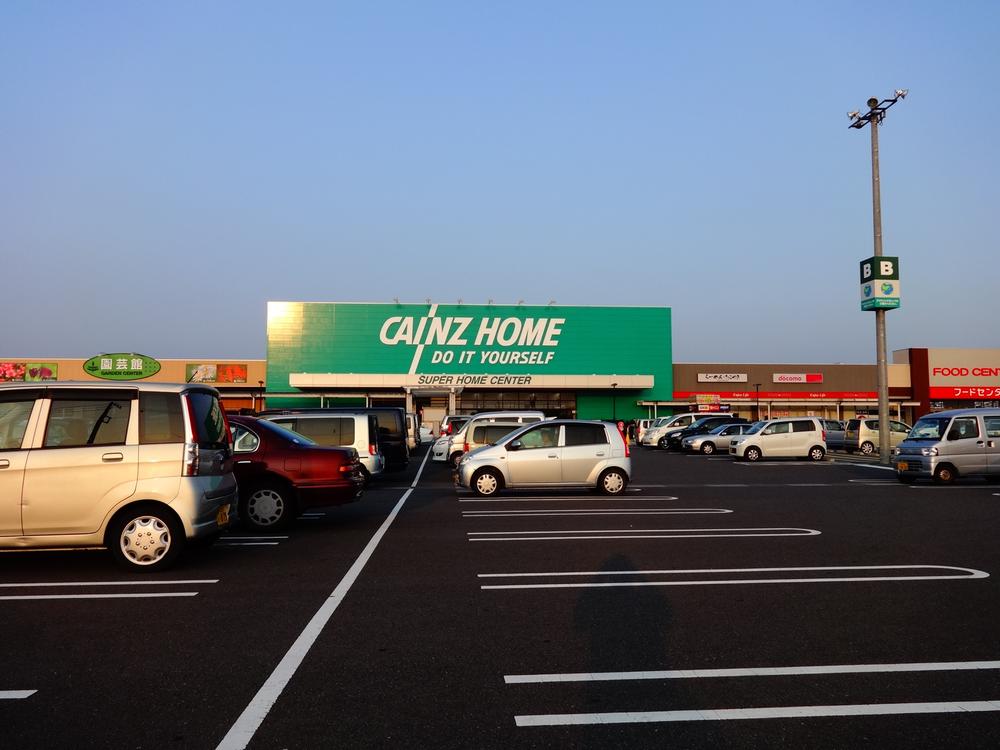 Until Cain Mall Otone 1003m
カインズモール大利根まで1003m
The entire compartment Figure全体区画図 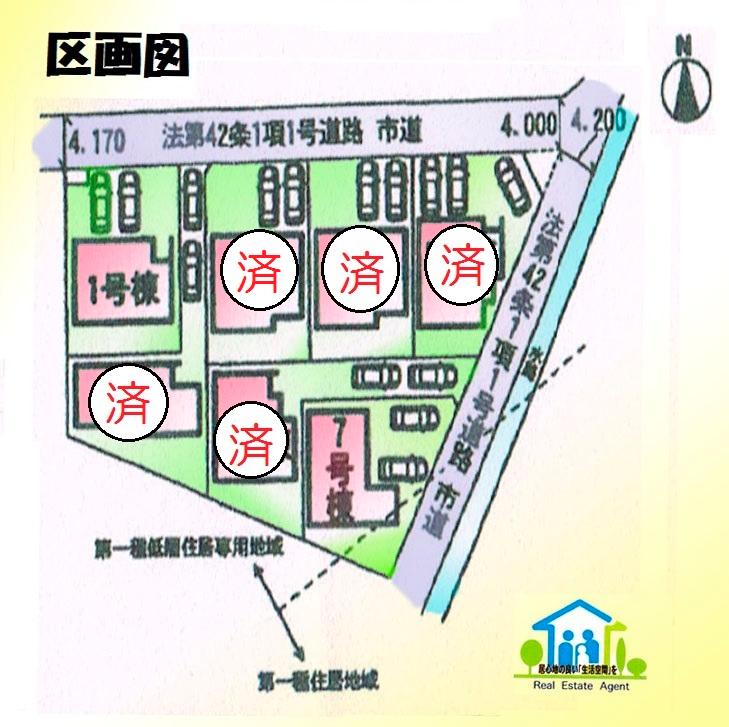 Compartment Figure All seven buildings 12 / 22 update The remaining two buildings
区画図 全7棟 12/22更新 残り2棟
Otherその他 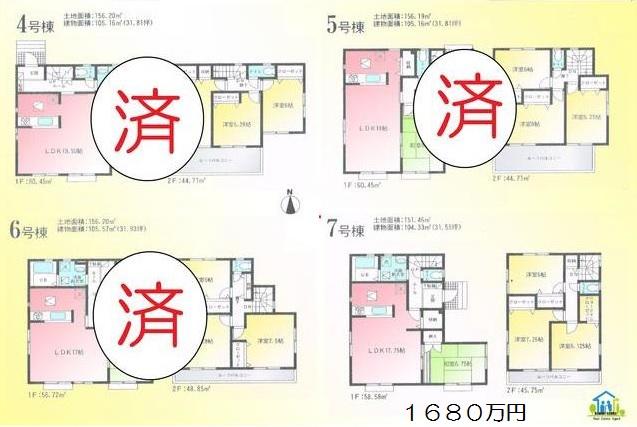 Floor plan (4 Building ~ 7 Building)
間取図 (4号棟 ~ 7号棟)
Non-living roomリビング以外の居室 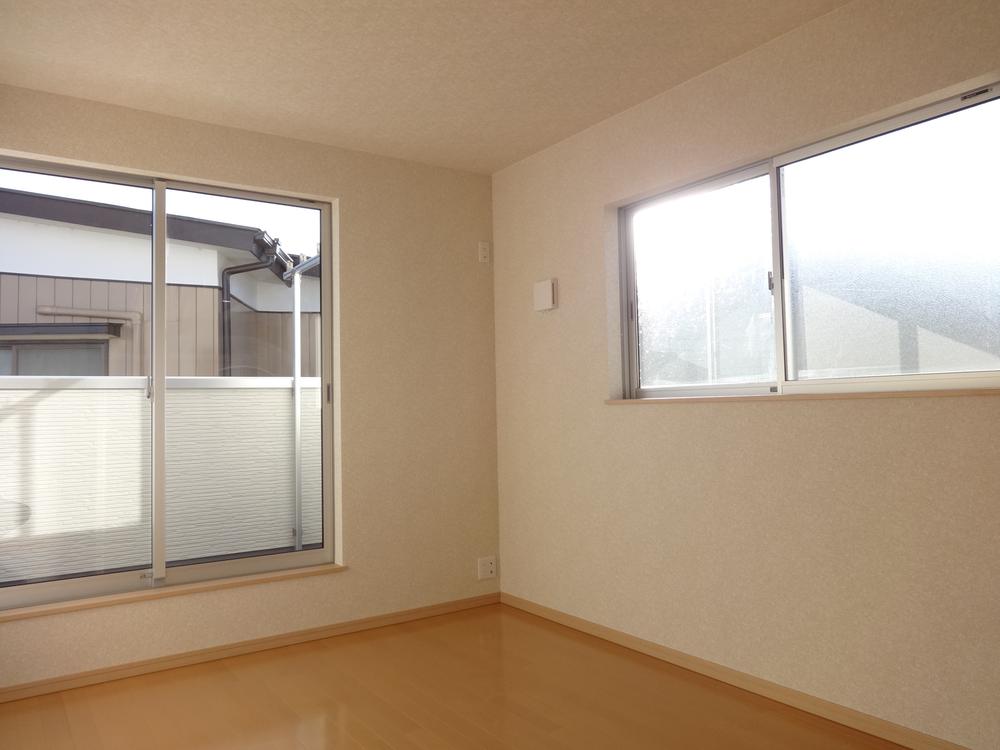 local November 20
現地 11月20日
Receipt収納 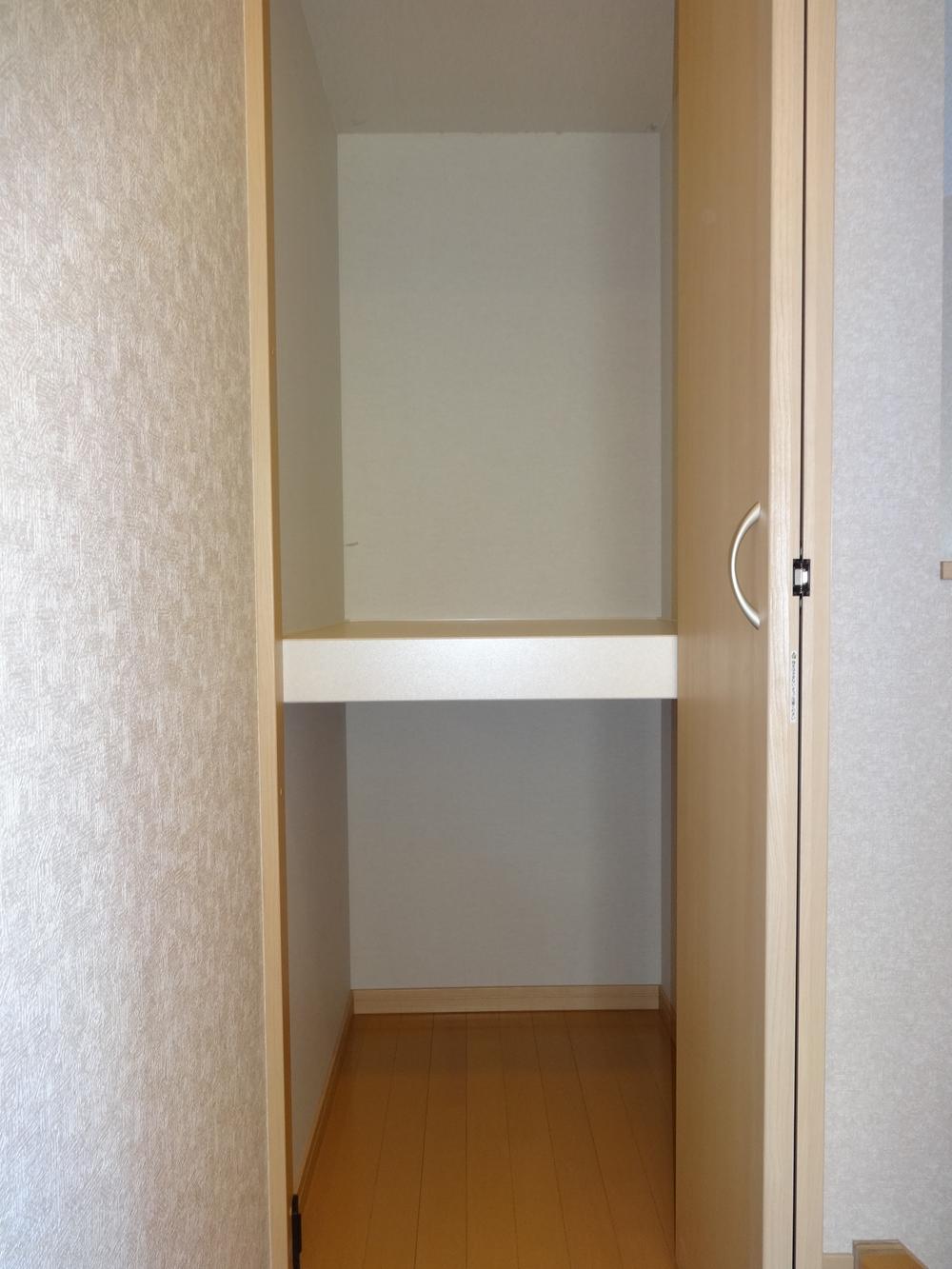 local November 20
現地 11月20日
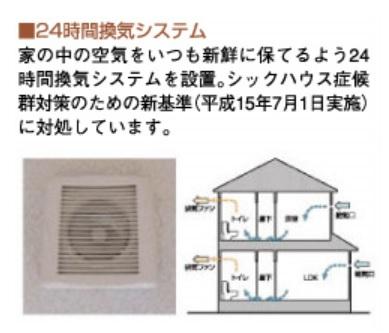 Construction ・ Construction method ・ specification
構造・工法・仕様
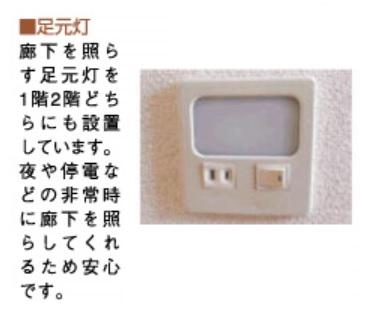 Other Equipment
その他設備
Otherその他 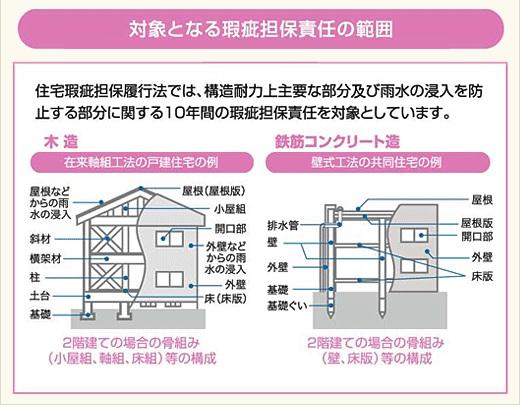 In addition to the seller of the security 10 years (such as the major structure strength on the main part), Based on the home warranty fulfillment method, We become so any chance the seller repair, etc. of the defect is performed reliably even if the bankruptcy.
売主の保障10年(主要構造部耐力上主要な部分など)の他に、住宅瑕疵担保履行法に基づき、万が一売主が倒産しても瑕疵の補修等が確実に行われるようになっております。
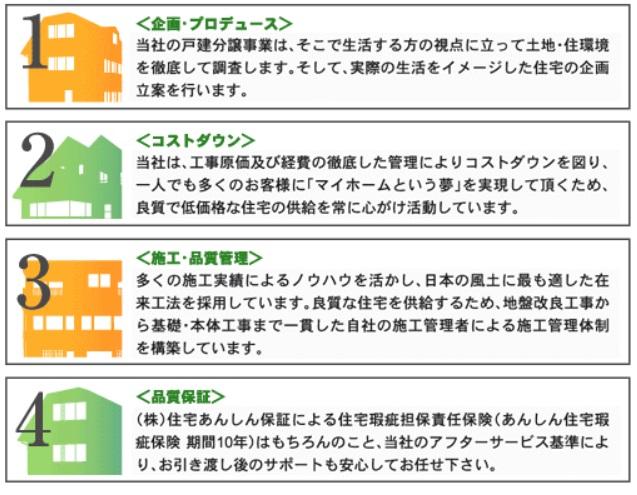 Four of peace of mind
4つの安心
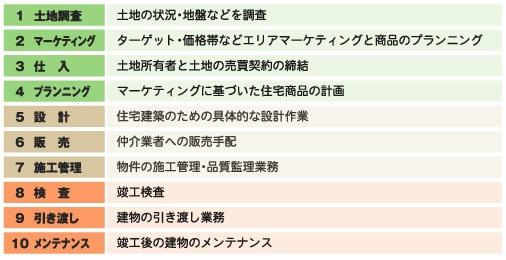 Business Flow Diagram (inspection of the flow)
業務フロー図(検査の流れ)
Construction ・ Construction method ・ specification構造・工法・仕様 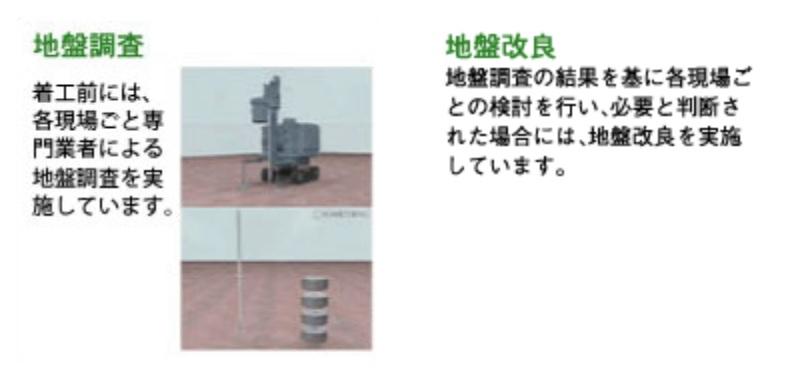 Ground survey ・ Improvement
地盤調査・改良
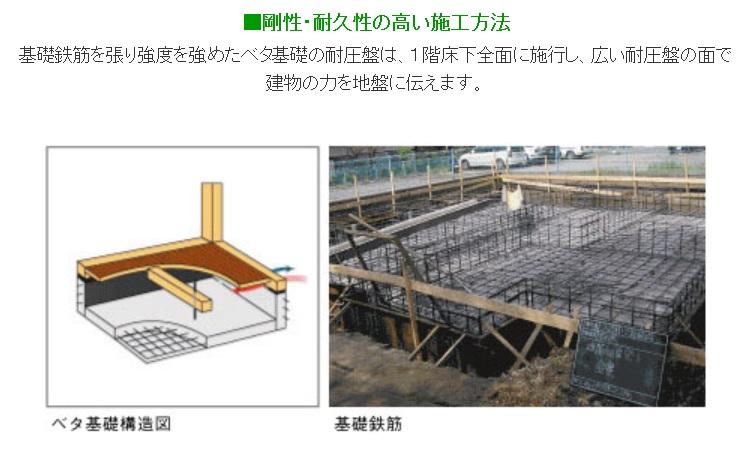 Solid foundation
ベタ基礎
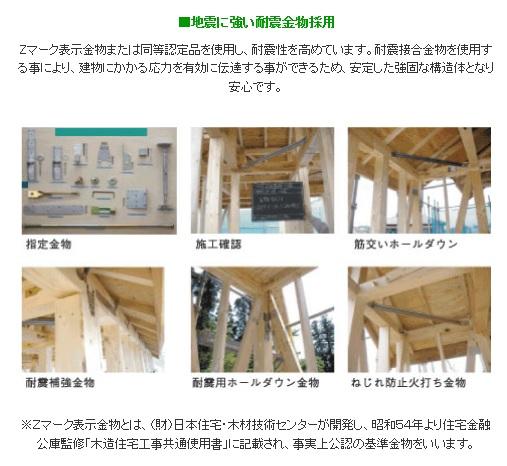 Earthquake-resistant metal fittings
耐震金具
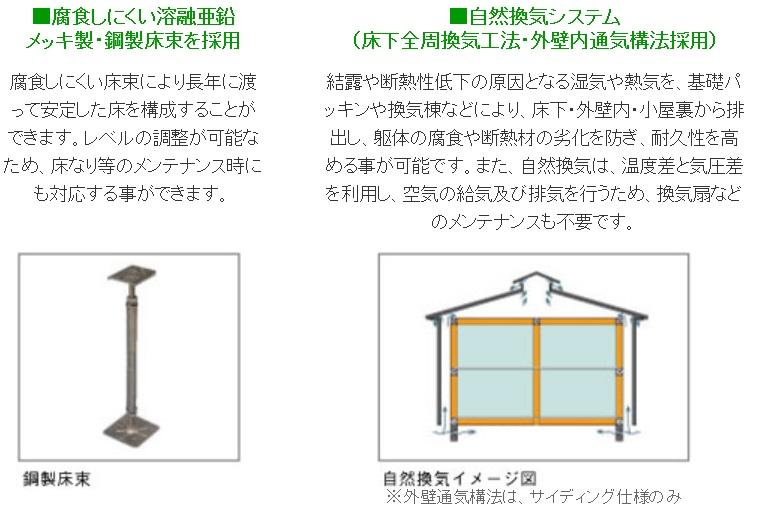 Naturally aspirated system ・ Steel floor beams
自然吸気システム・鋼製床束
Location
| 




























