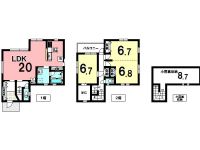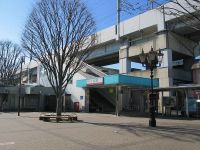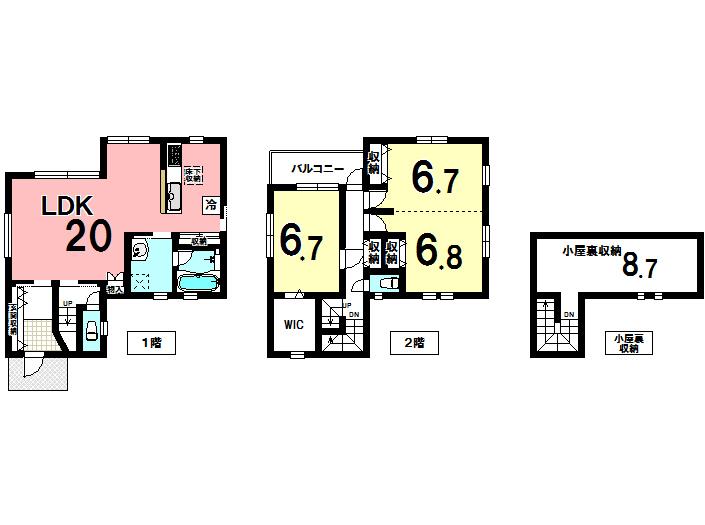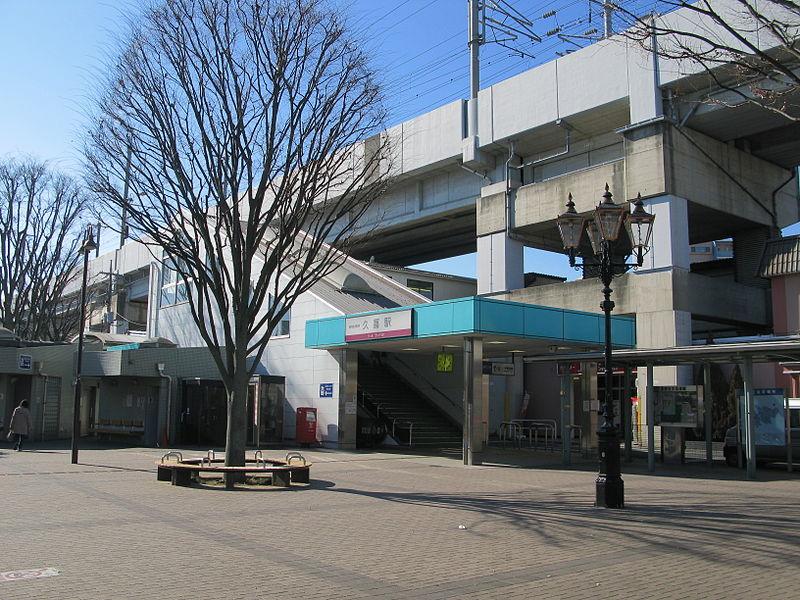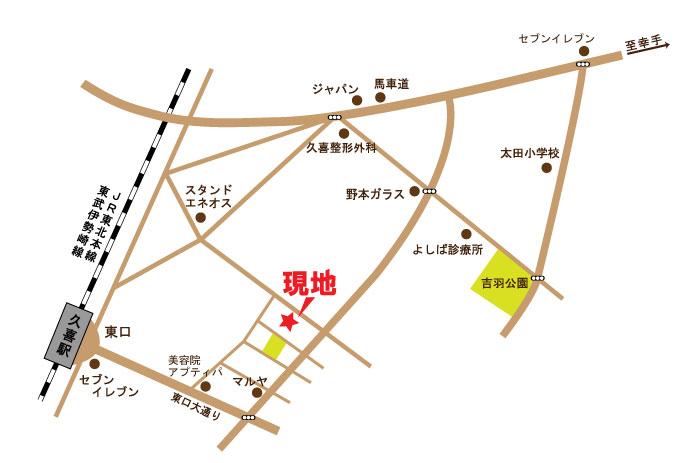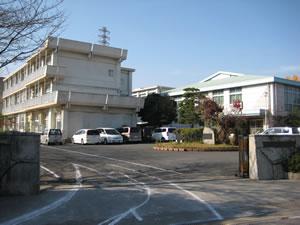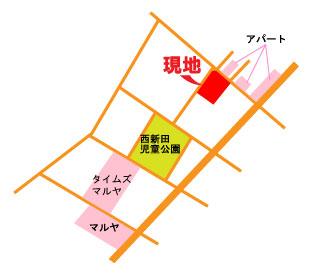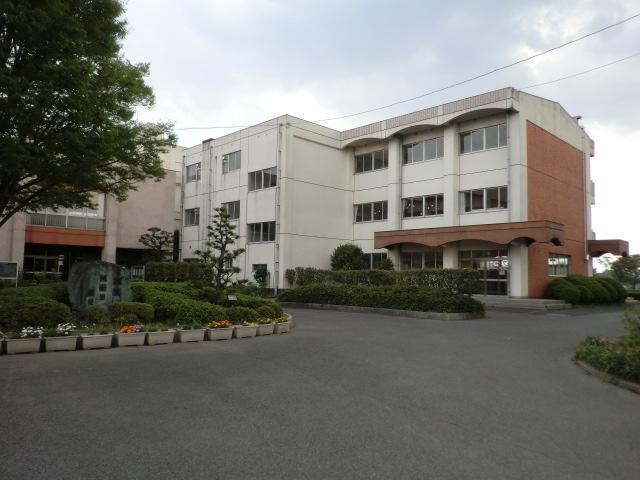|
|
Saitama Prefecture Kuki
埼玉県久喜市
|
|
JR Utsunomiya Line "Kuki" walk 6 minutes
JR宇都宮線「久喜」歩6分
|
|
We deliver clear of Kuki Station 6-minute walk. This floor plan considering the raw activity line in first.
久喜駅徒歩6分のゆとりをお届けいたします。 生活動線を第一に考えた間取りです。
|
|
◆ Attic storage 8.7 Pledge ◆ Second floor living room is possible split ◆ Convenient to commute in 6 minutes 2 lines use walk to Kuki Station ◆ Walk to the super Maruya 3 minutes, Walk up to Yoshiba park 7 minutes, Also enhance a 10-minute walk and the living environment until the City Central Library
◆小屋裏収納8.7帖◆2階居室は分割可能◆久喜駅まで徒歩6分2路線利用で通勤通学に便利◆スーパーマルヤまで徒歩3分、吉羽公園まで徒歩7分、市立中央図書館まで徒歩10分と住環境も充実
|
Features pickup 特徴ピックアップ | | Parking two Allowed / LDK18 tatami mats or more / Super close / System kitchen / A quiet residential area / Face-to-face kitchen / Toilet 2 places / 2-story / Double-glazing / Warm water washing toilet seat / City gas 駐車2台可 /LDK18畳以上 /スーパーが近い /システムキッチン /閑静な住宅地 /対面式キッチン /トイレ2ヶ所 /2階建 /複層ガラス /温水洗浄便座 /都市ガス |
Price 価格 | | 35,900,000 yen 3590万円 |
Floor plan 間取り | | 3LDK 3LDK |
Units sold 販売戸数 | | 1 units 1戸 |
Total units 総戸数 | | 1 units 1戸 |
Land area 土地面積 | | 132.98 sq m (registration) 132.98m2(登記) |
Building area 建物面積 | | 101.85 sq m (registration) 101.85m2(登記) |
Driveway burden-road 私道負担・道路 | | Nothing, North 5.4m width (contact the road width 8.2m) 無、北5.4m幅(接道幅8.2m) |
Completion date 完成時期(築年月) | | December 2013 2013年12月 |
Address 住所 | | Saitama Prefecture Kuki Kuki East 2 埼玉県久喜市久喜東2 |
Traffic 交通 | | JR Utsunomiya Line "Kuki" walk 6 minutes
Isesaki Tobu "Kuki" walk 6 minutes JR宇都宮線「久喜」歩6分
東武伊勢崎線「久喜」歩6分
|
Related links 関連リンク | | [Related Sites of this company] 【この会社の関連サイト】 |
Person in charge 担当者より | | Rep Aoki Kazuto always provide fresh information, Peace of mind in order to fulfill your dream of to we aim to real estate company that can deal. 担当者青木 和人常に新鮮な情報を提供し、お客様の夢をかなえるため安心して取引のできる不動産会社を目指しています。 |
Contact お問い合せ先 | | TEL: 0800-603-3253 [Toll free] mobile phone ・ Also available from PHS
Caller ID is not notified
Please contact the "saw SUUMO (Sumo)"
If it does not lead, If the real estate company TEL:0800-603-3253【通話料無料】携帯電話・PHSからもご利用いただけます
発信者番号は通知されません
「SUUMO(スーモ)を見た」と問い合わせください
つながらない方、不動産会社の方は
|
Building coverage, floor area ratio 建ぺい率・容積率 | | 60% ・ 200% 60%・200% |
Time residents 入居時期 | | Consultation 相談 |
Land of the right form 土地の権利形態 | | Ownership 所有権 |
Structure and method of construction 構造・工法 | | Wooden 2-story 木造2階建 |
Construction 施工 | | (Stock) Three H. (株)スリーエイチ |
Use district 用途地域 | | One dwelling 1種住居 |
Overview and notices その他概要・特記事項 | | Contact: Aoki Kazuto, Facilities: Public Water Supply, This sewage, City gas, Building confirmation number: No. 13UDI1S Ken 01417, Parking: car space 担当者:青木 和人、設備:公営水道、本下水、都市ガス、建築確認番号:第13UDI1S建01417号、駐車場:カースペース |
Company profile 会社概要 | | <Seller> Saitama Governor (2) the first 019,582 No. Hausudu Kuki shop three HIS Co., Ltd. Yubinbango346-0005 Saitama Prefecture Kuki Honcho 6-13-19 <売主>埼玉県知事(2)第019582号ハウスドゥ久喜店スリーエイチ(株)〒346-0005 埼玉県久喜市本町6-13-19 |
