New Homes » Kanto » Saitama » Kuki
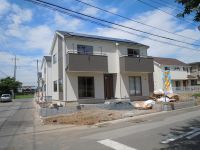 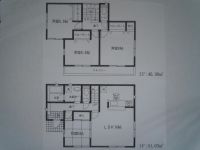
| | Saitama Prefecture Kuki 埼玉県久喜市 |
| JR Utsunomiya Line "Kurihashi" walk 10 minutes JR宇都宮線「栗橋」歩10分 |
| 400,000 yen worth option gift Campaign! ! ! For more details, until the free toll-free 0800-602-6637 40万円相当オプションプレゼントキャンペーン実施中!!!詳しくは無料フリーダイヤル0800-602-6637まで |
| Pre-ground survey, Corner lot, Facing south, LDK15 tatami mats or more, System kitchen, Parking two Allowed, Bathroom Dryer, All room storage, Siemens south road, A quiet residential area, Or more before road 6mese-style room, Washbasin with shower, Face-to-face kitchen, Barrier-free, Toilet 2 places, Bathroom 1 tsubo or more, 2-story, 2 or more sides balcony, South balcony, Double-glazing, Warm water washing toilet seat, Underfloor Storage, The window in the bathroom, TV monitor interphone, Walk-in closet, Water filter 地盤調査済、角地、南向き、LDK15畳以上、システムキッチン、駐車2台可、浴室乾燥機、全居室収納、南側道路面す、閑静な住宅地、前道6m以上、和室、シャワー付洗面台、対面式キッチン、バリアフリー、トイレ2ヶ所、浴室1坪以上、2階建、2面以上バルコニー、南面バルコニー、複層ガラス、温水洗浄便座、床下収納、浴室に窓、TVモニタ付インターホン、ウォークインクロゼット、浄水器 |
Price 価格 | | 18,800,000 yen 1880万円 | Floor plan 間取り | | 4LDK 4LDK | Units sold 販売戸数 | | 1 units 1戸 | Total units 総戸数 | | 1 units 1戸 | Land area 土地面積 | | 130.97 sq m (registration) 130.97m2(登記) | Building area 建物面積 | | 130.97 sq m (registration) 130.97m2(登記) | Driveway burden-road 私道負担・道路 | | Nothing, South 4.8m width (contact the road width 10.2m), West 6m width (contact the road width 9.3m) 無、南4.8m幅(接道幅10.2m)、西6m幅(接道幅9.3m) | Completion date 完成時期(築年月) | | October 2013 2013年10月 | Address 住所 | | Saitama Prefecture Kuki Isaka 埼玉県久喜市伊坂 | Traffic 交通 | | JR Utsunomiya Line "Kurihashi" walk 10 minutes JR宇都宮線「栗橋」歩10分
| Contact お問い合せ先 | | TEL: 0800-602-6637 [Toll free] mobile phone ・ Also available from PHS
Caller ID is not notified
Please contact the "saw SUUMO (Sumo)"
If it does not lead, If the real estate company TEL:0800-602-6637【通話料無料】携帯電話・PHSからもご利用いただけます
発信者番号は通知されません
「SUUMO(スーモ)を見た」と問い合わせください
つながらない方、不動産会社の方は
| Event information イベント情報 | | Local guide Board (Please be sure to ask in advance) schedule / Every Saturday, Sunday and public holidays time / 10:00 ~ 17:00 現地案内会(事前に必ずお問い合わせください)日程/毎週土日祝時間/10:00 ~ 17:00 | Building coverage, floor area ratio 建ぺい率・容積率 | | 70% ・ 150% 70%・150% | Time residents 入居時期 | | 1 month after the contract 契約後1ヶ月 | Land of the right form 土地の権利形態 | | Ownership 所有権 | Structure and method of construction 構造・工法 | | Wooden 2-story (framing method) 木造2階建(軸組工法) | Use district 用途地域 | | One middle and high 1種中高 | Overview and notices その他概要・特記事項 | | Facilities: Public Water Supply, Building confirmation number: No. 13UDI1W Ken 01162, Parking: Garage 設備:公営水道、建築確認番号:第13UDI1W建01162号、駐車場:車庫 | Company profile 会社概要 | | <Mediation> Ibaraki Governor (2) No. 006394 (Ltd.) Ecos Home Yubinbango306-0235 Ibaraki Prefecture Koga Shimoheimi 2198-1 <仲介>茨城県知事(2)第006394号(株)エコスホーム〒306-0235 茨城県古河市下辺見2198-1 |
Same specifications photos (appearance)同仕様写真(外観) 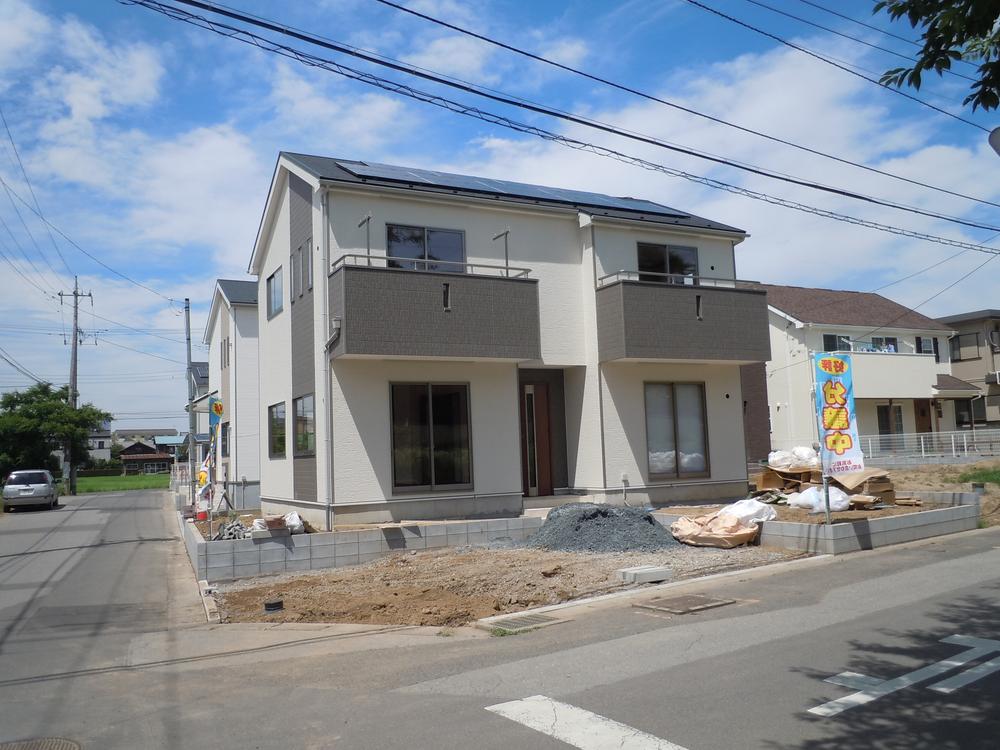 ( Building) same specification
( 号棟)同仕様
Floor plan間取り図 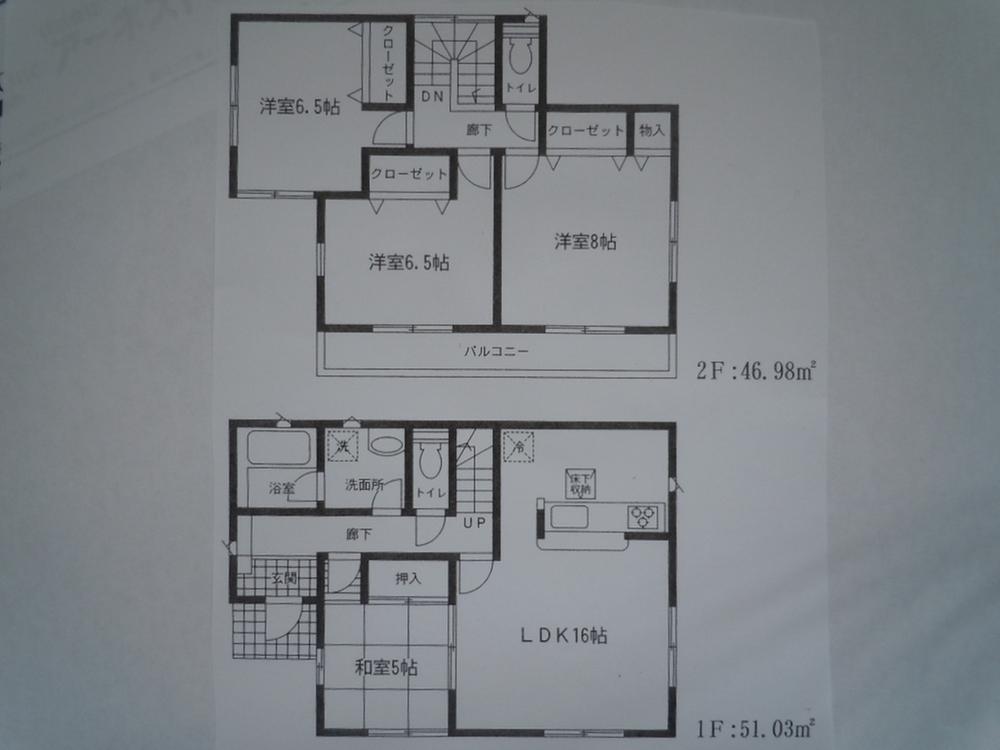 18,800,000 yen, 4LDK, Land area 130.97 sq m , Building area 130.97 sq m
1880万円、4LDK、土地面積130.97m2、建物面積130.97m2
Same specifications photos (living)同仕様写真(リビング) 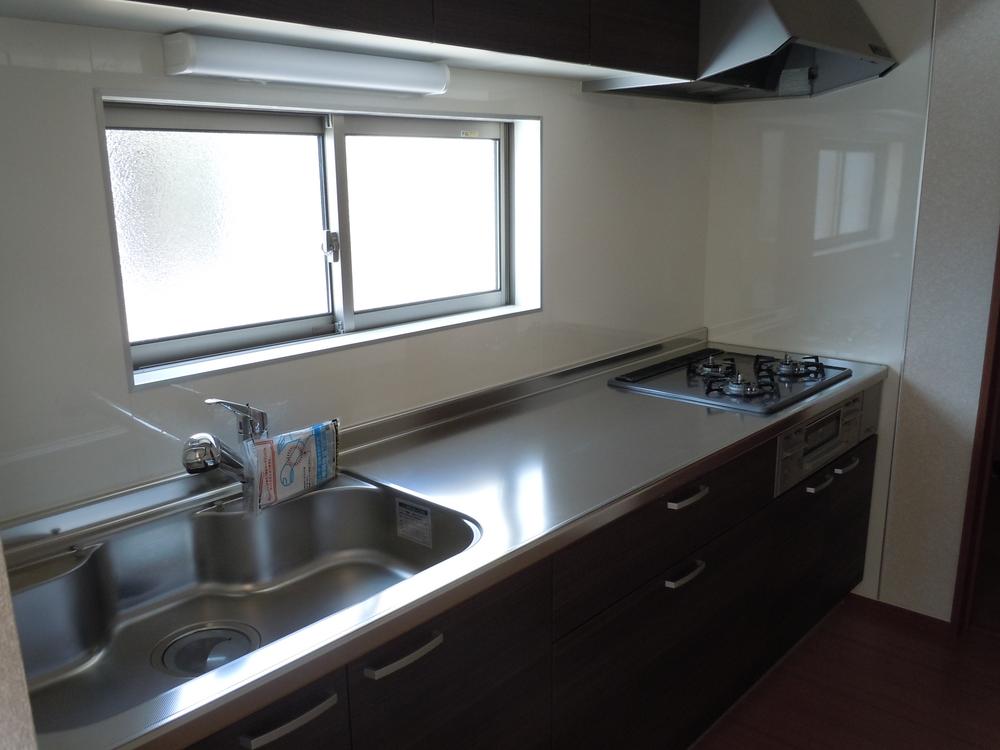 ( Building) same specification
( 号棟)同仕様
Same specifications photos (appearance)同仕様写真(外観) 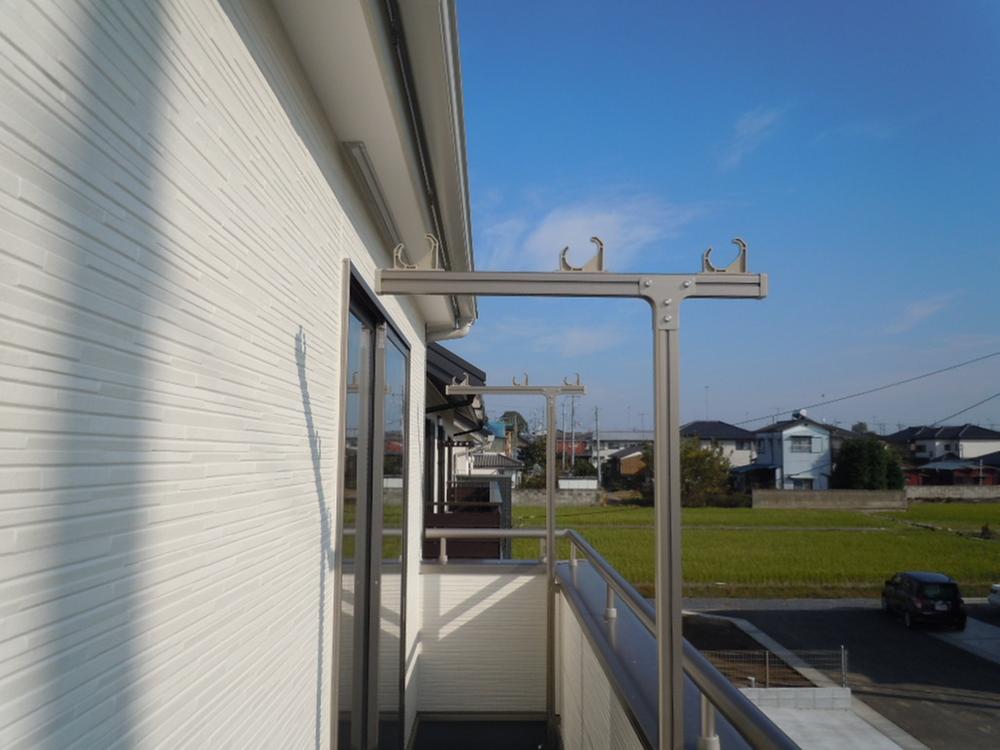 ( Building) same specification
( 号棟)同仕様
Same specifications photos (living)同仕様写真(リビング) 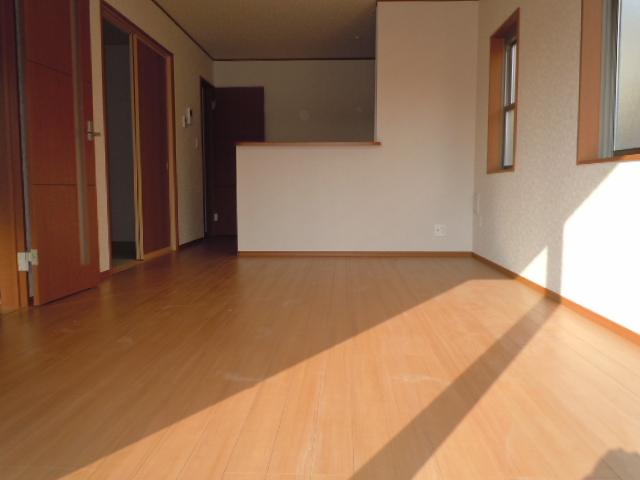 ( Building) same specification
( 号棟)同仕様
Same specifications photo (bathroom)同仕様写真(浴室) 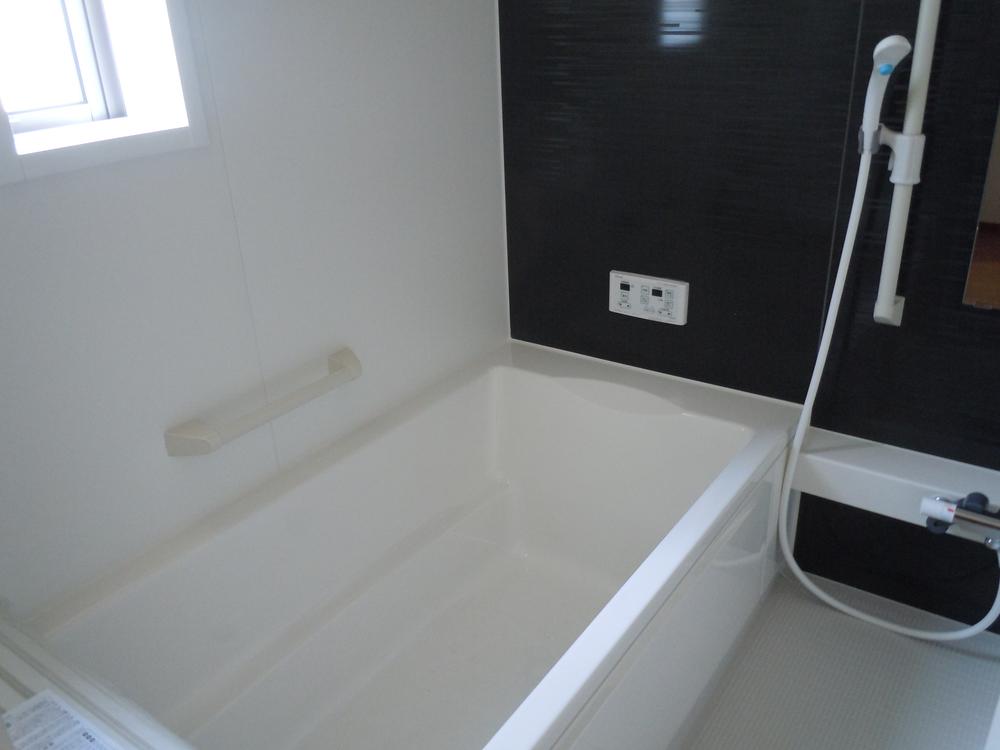 ( Building) same specification
( 号棟)同仕様
Kitchenキッチン 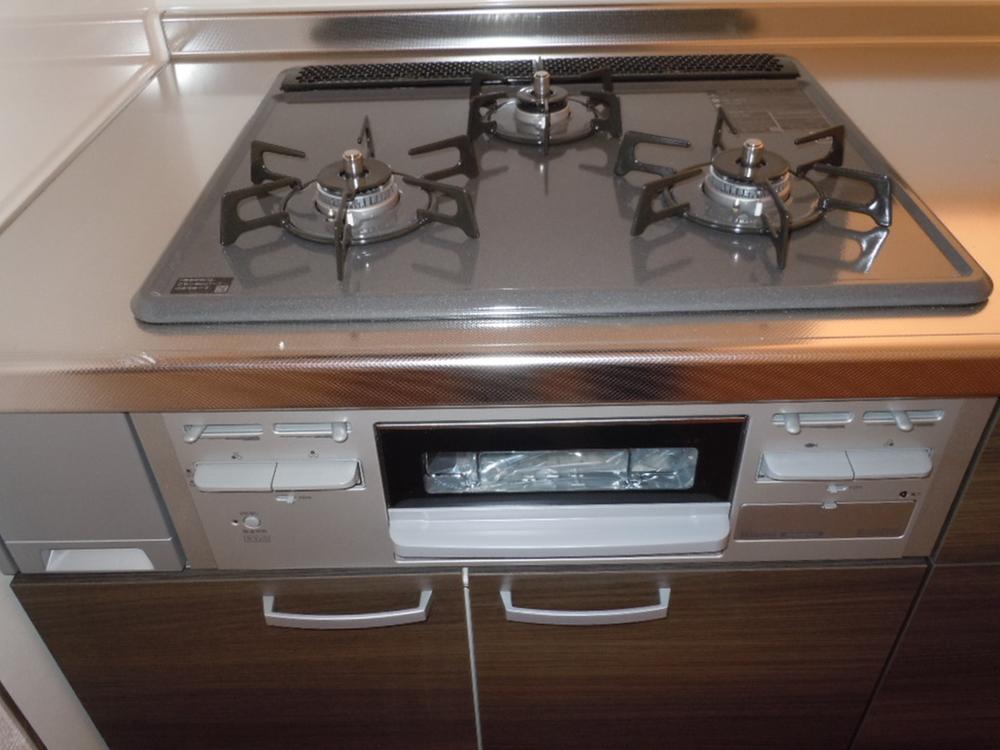 Same specifications
同仕様
Wash basin, toilet洗面台・洗面所 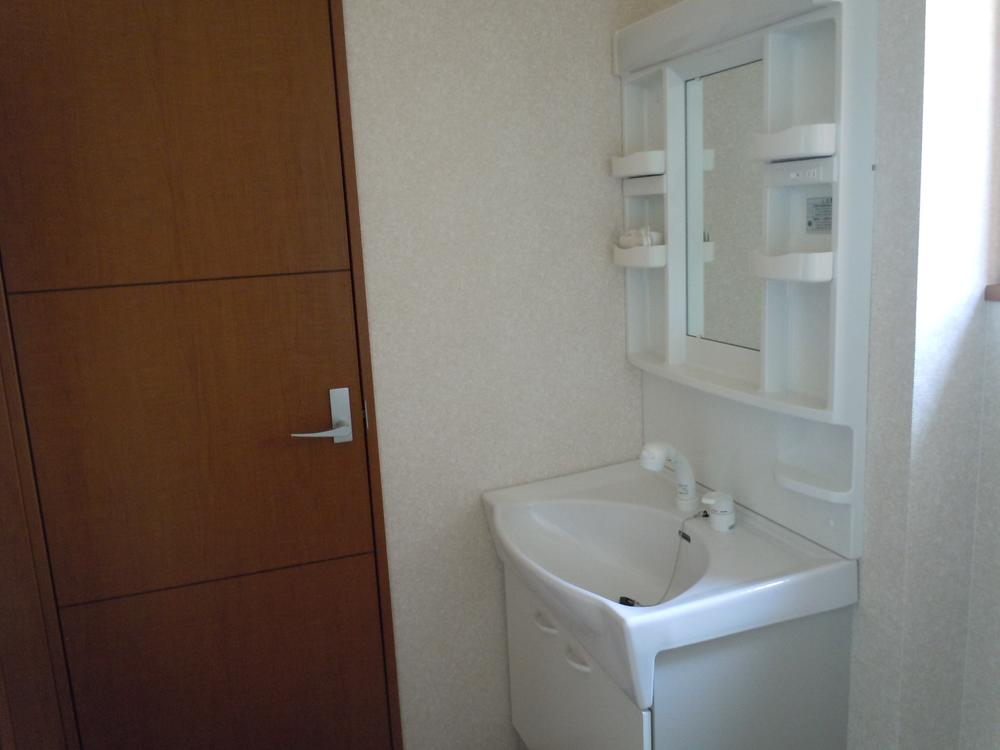 Same specifications basin
同仕様洗面
Same specifications photos (Other introspection)同仕様写真(その他内観) 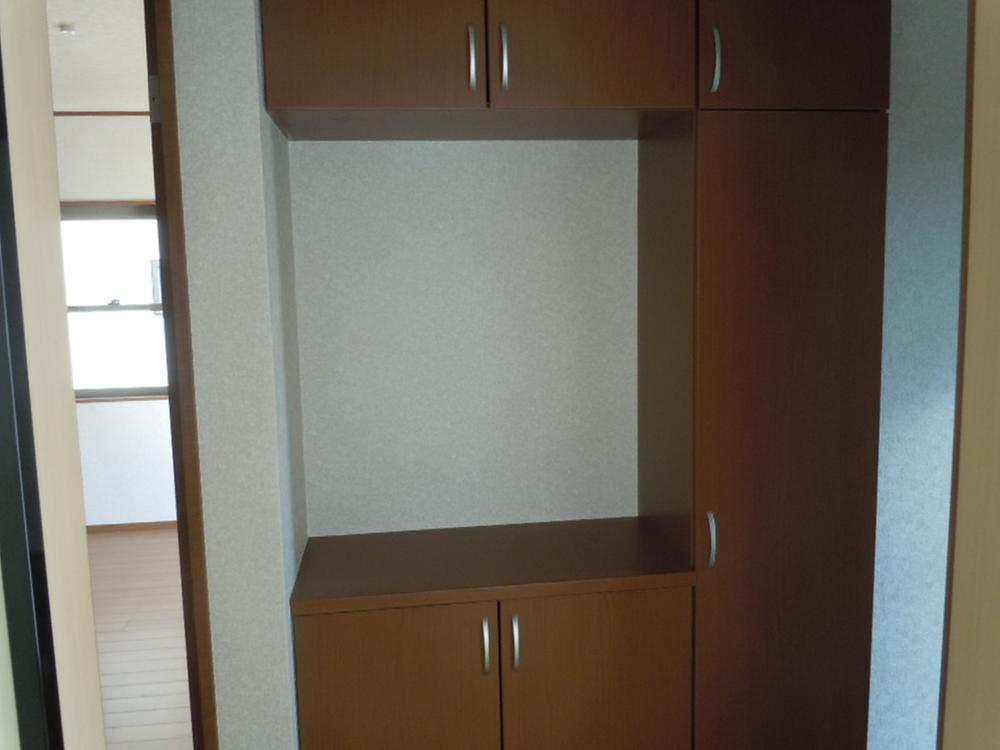 ( Building) same specification
( 号棟)同仕様
Otherその他 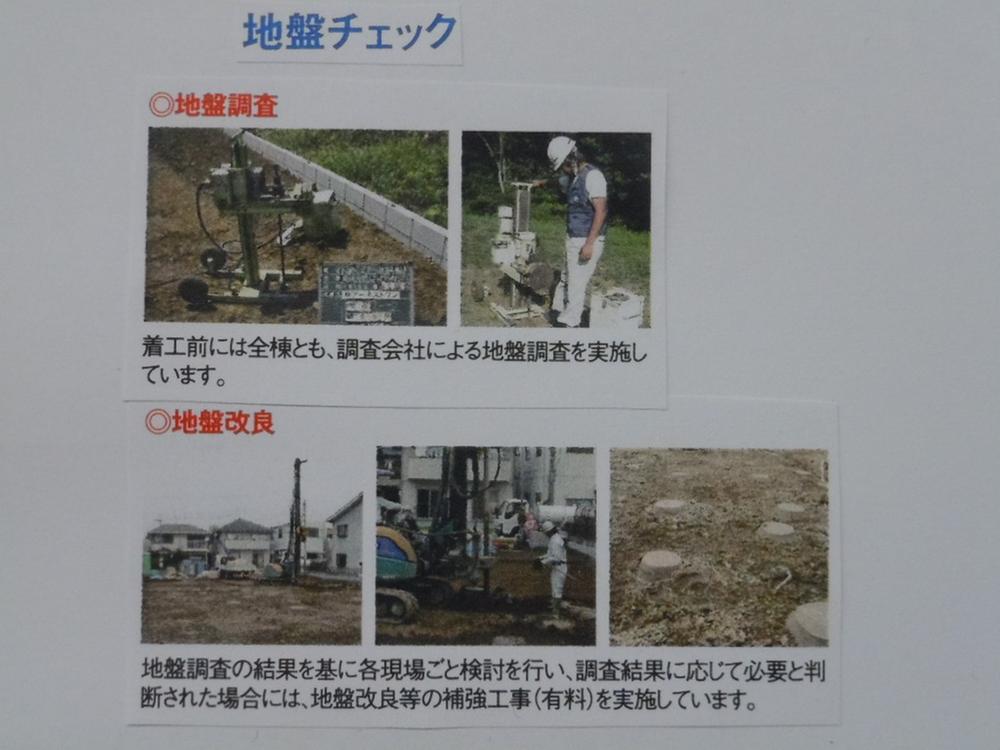 Ground survey
地盤調査
Same specifications photos (appearance)同仕様写真(外観) 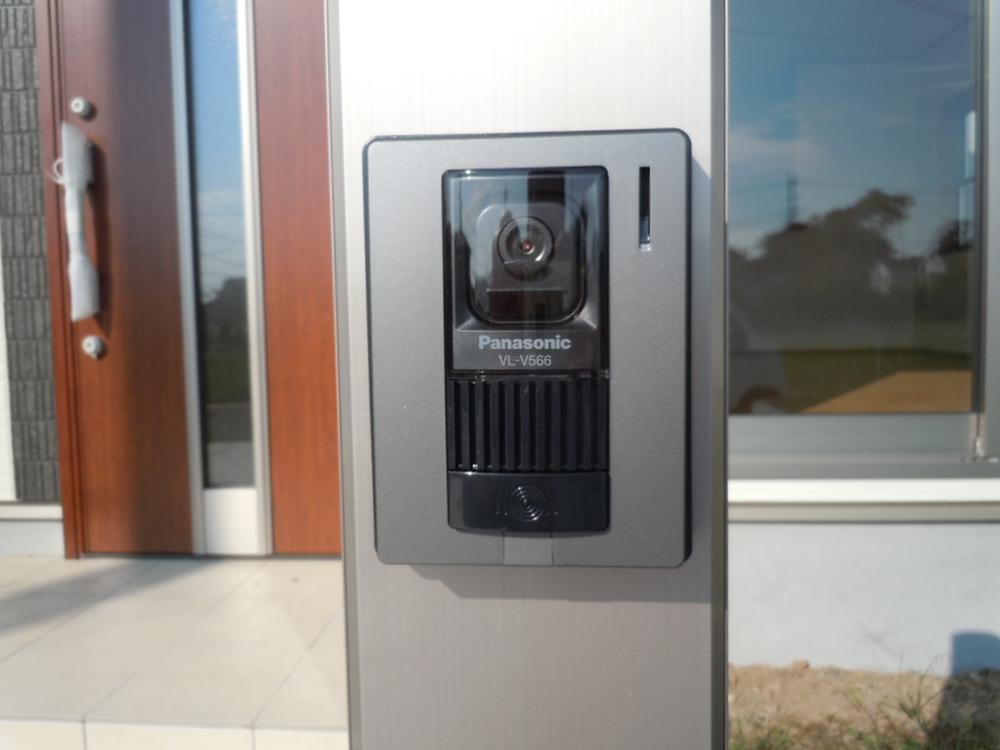 ( Building) same specification
( 号棟)同仕様
Other introspectionその他内観 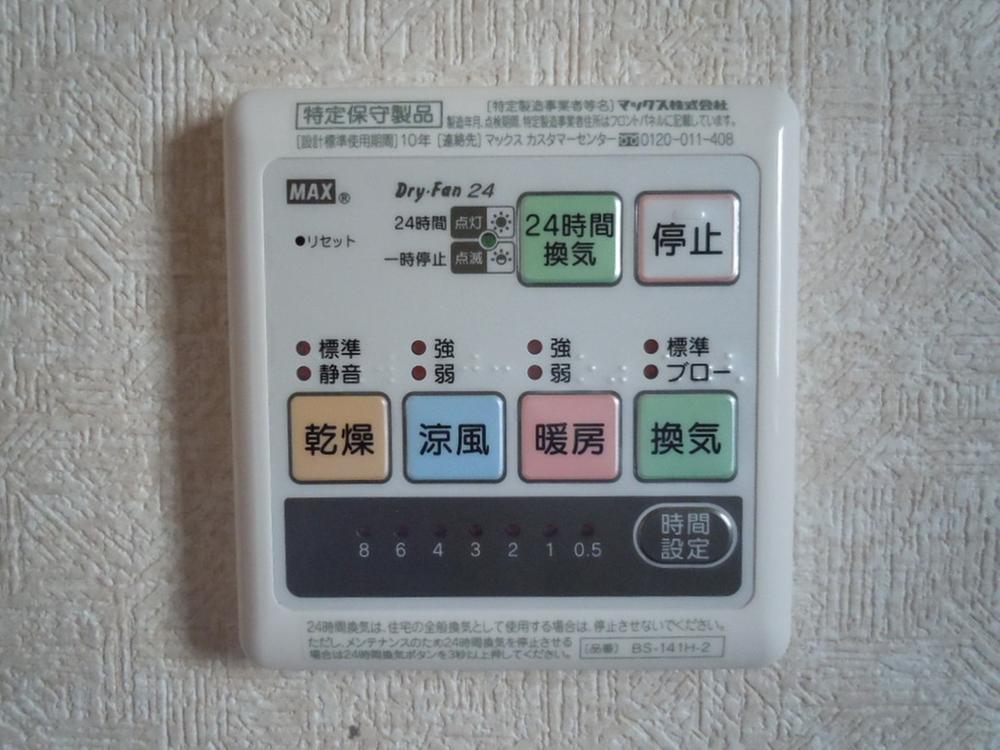 Unit bus facility
ユニットバス設備
Otherその他 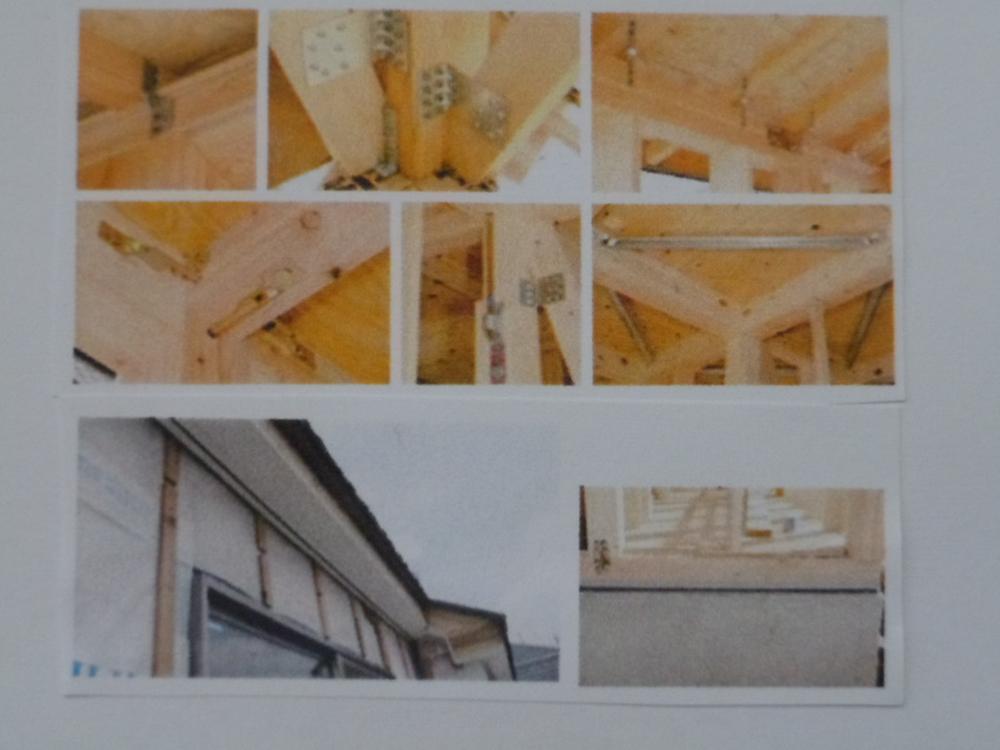 Earthquake-resistant bracket structure
耐震金具構造
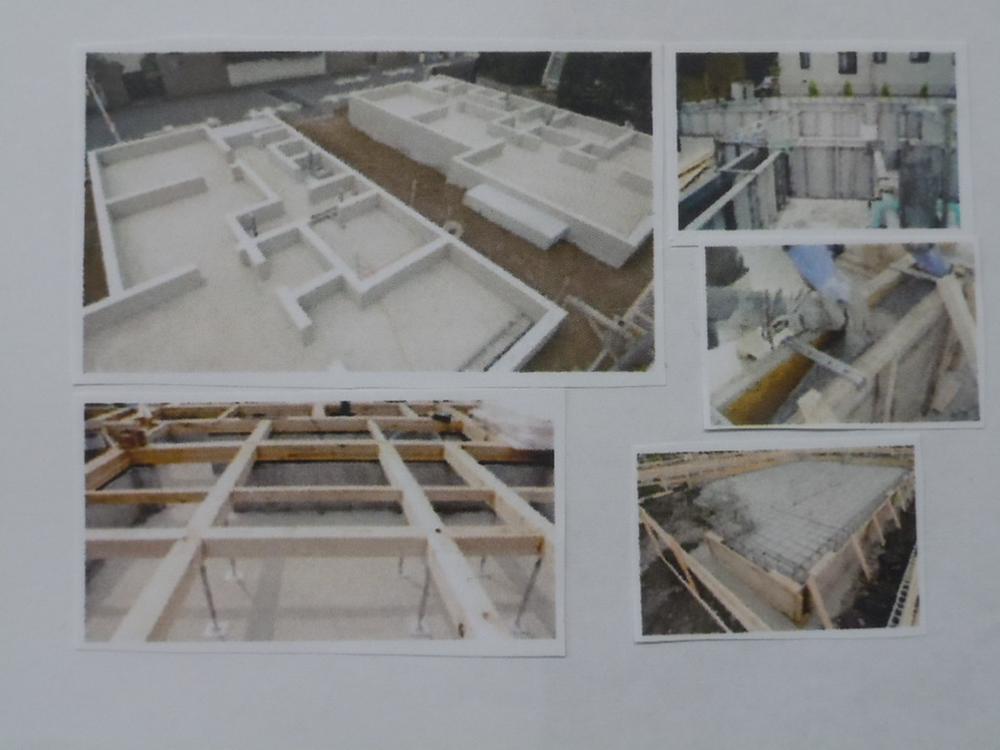 Substructure
基礎構造
Construction ・ Construction method ・ specification構造・工法・仕様 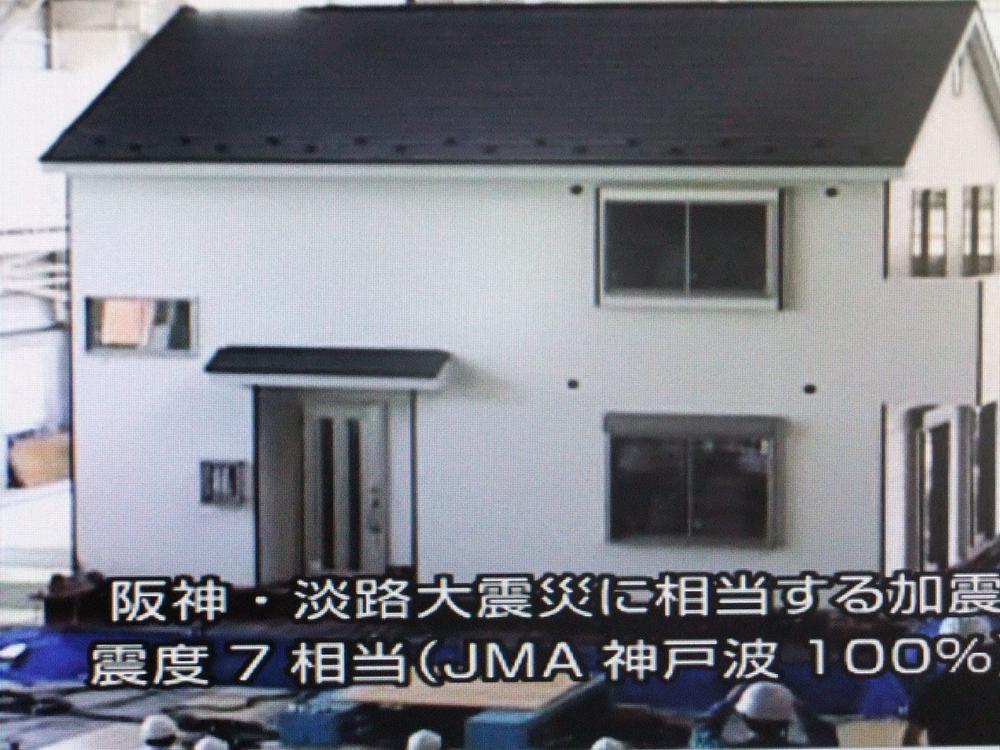 Shaking the (seismic intensity 7 equivalent) was added to the pressure, Verification of the degree of damage to building, We confirmed that the seismic performance is present in sufficient. Please live with confidence.
加振(震度7相当)を加え、建物の損傷度合の検証し、耐震性能が十分に存在することを確認致しました。安心してお住まい下さい。
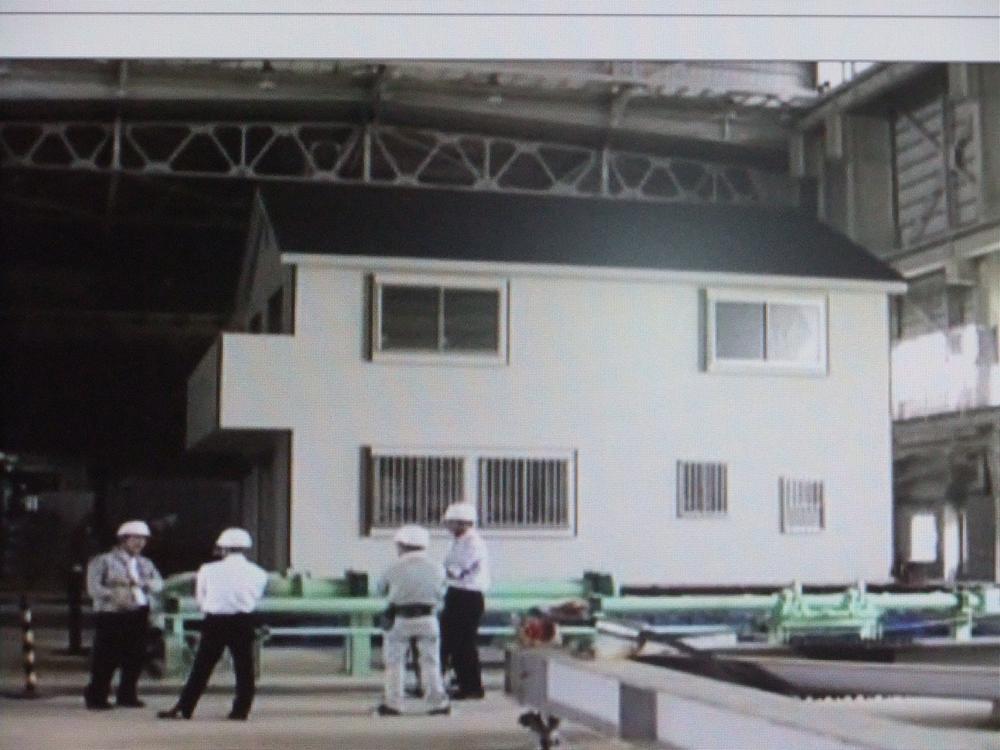 Using a large three-dimensional vibration table test facility at the Public Works Research Institute, We made a seismic experiment of standard architecture specification housing.
独立行政法人土木研究所にて大型三次元振動台実験施設を用い、標準建築仕様住宅の耐震実験を行いました。
Presentプレゼント 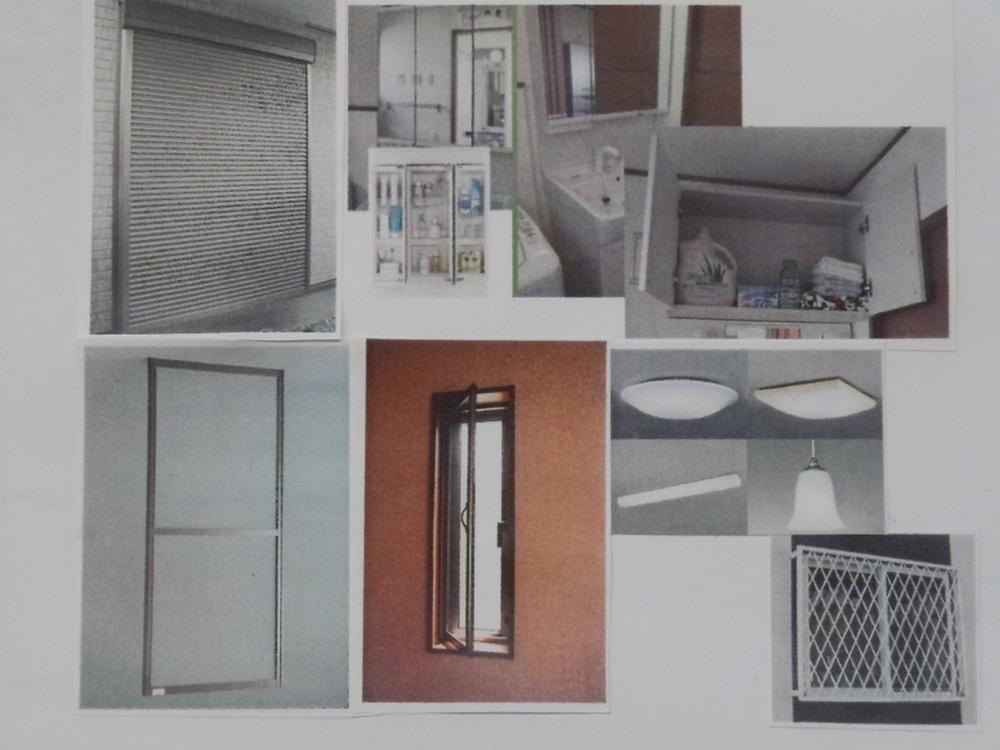 400,000 yen worth option gift Campaign! ! !
40万円相当オプションプレゼントキャンペーン実施中!!!
Location
|


















