New Homes » Kanto » Saitama » Kuki
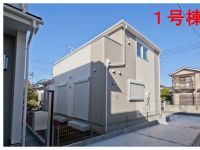 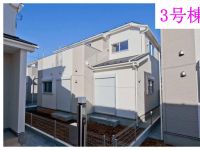
| | Saitama Prefecture Kuki 埼玉県久喜市 |
| JR Utsunomiya Line "Kurihashi" walk 15 minutes JR宇都宮線「栗橋」歩15分 |
| ■ ■ ■ [Free dial 0800-603-9515 Today guidance Allowed ] ■ ■ ■ ● JR Tohoku Line ・ Tobu Nikko Line "Kurihashi" station a 15-minute walk ● land 45 square meters ■■■【フリーダイヤル 0800-603-9515 本日案内可 】■■■●JR東北本線・東武日光線「栗橋」駅徒歩15分●土地45坪 |
| ■ A quiet residential area ■ Car space parallel parking 2 cars ■ 2-story 4LDK ■ With reheating function dryer unit bus ■ Color monitor with intercom ■ All room pair glass ■ System kitchen Artificial marble top 3-burner stove ■ Vanity morning with Shan Perfectly hand shower ■ Living environment favorable ■ Kurihashi elementary school 1050m ■ Kurihashi East Junior High School 750m ■ Flat 35S long-term fixed interest rate loan Available ■ First floor living room shutters with shutter ■閑静な住宅街 ■カースペース並列駐車2台分 ■2階建て4LDK ■追い炊き機能乾燥機付きユニットバス ■カラーモニター付きインターホン ■全居室ペアガラス ■システムキッチン 人工大理石トップ 3口コンロ ■朝シャンにも便利なハンドシャワー付き洗面化粧台 ■住環境良好 ■栗橋小学校 1050m ■栗橋東中学校 750m ■フラット35S長期固定金利ローン利用可 ■1階居室雨戸シャッター付き |
Features pickup 特徴ピックアップ | | Corresponding to the flat-35S / Parking two Allowed / Immediate Available / Facing south / System kitchen / Bathroom Dryer / Yang per good / All room storage / A quiet residential area / LDK15 tatami mats or more / Japanese-style room / Washbasin with shower / Face-to-face kitchen / Toilet 2 places / Bathroom 1 tsubo or more / 2-story / Double-glazing / Warm water washing toilet seat / Underfloor Storage / The window in the bathroom / TV monitor interphone / Ventilation good / All room 6 tatami mats or more / All rooms are two-sided lighting フラット35Sに対応 /駐車2台可 /即入居可 /南向き /システムキッチン /浴室乾燥機 /陽当り良好 /全居室収納 /閑静な住宅地 /LDK15畳以上 /和室 /シャワー付洗面台 /対面式キッチン /トイレ2ヶ所 /浴室1坪以上 /2階建 /複層ガラス /温水洗浄便座 /床下収納 /浴室に窓 /TVモニタ付インターホン /通風良好 /全居室6畳以上 /全室2面採光 | Price 価格 | | 15.8 million yen ~ 16.8 million yen 1580万円 ~ 1680万円 | Floor plan 間取り | | 4LDK 4LDK | Units sold 販売戸数 | | 3 units 3戸 | Total units 総戸数 | | 7 units 7戸 | Land area 土地面積 | | 151.46 sq m ~ 156.2 sq m (45.81 tsubo ~ 47.25 tsubo) (measured) 151.46m2 ~ 156.2m2(45.81坪 ~ 47.25坪)(実測) | Building area 建物面積 | | 104.33 sq m ~ 105.37 sq m (31.55 tsubo ~ 31.87 tsubo) (measured) 104.33m2 ~ 105.37m2(31.55坪 ~ 31.87坪)(実測) | Driveway burden-road 私道負担・道路 | | Road width: 4m ~ 4.20m 道路幅:4m ~ 4.20m | Completion date 完成時期(築年月) | | October 2013 2013年10月 | Address 住所 | | Saitama Prefecture Kuki green 1 埼玉県久喜市緑1 | Traffic 交通 | | JR Utsunomiya Line "Kurihashi" walk 15 minutes
Tobu Nikko Line "Minami Kurihashi" walk 39 minutes
JR Utsunomiya Line "east Washinomiya" walk 69 minutes JR宇都宮線「栗橋」歩15分
東武日光線「南栗橋」歩39分
JR宇都宮線「東鷲宮」歩69分
| Related links 関連リンク | | [Related Sites of this company] 【この会社の関連サイト】 | Person in charge 担当者より | | Person in charge of real-estate and building new construction single-family specialist Age: 40 Daigyokai experience: six years almost all of the newly built single-family properties currently being posted sales on the Sumo is also possible introduction in our company. Not only the inquiry of property, Same district ・ Please properties also collectively to introduce the same price range. Please feel free to contact us. 担当者宅建新築戸建専門担当年齢:40代業界経験:6年現在スーモ上に掲載販売中のほぼ全ての新築戸建物件を当社でもご紹介可能です。お問い合わせの物件だけでなく、同地区・同価格帯の物件もまとめてご紹介させて下さい。お気軽にお問い合わせ下さい。 | Contact お問い合せ先 | | TEL: 0800-603-9515 [Toll free] mobile phone ・ Also available from PHS
Caller ID is not notified
Please contact the "saw SUUMO (Sumo)"
If it does not lead, If the real estate company TEL:0800-603-9515【通話料無料】携帯電話・PHSからもご利用いただけます
発信者番号は通知されません
「SUUMO(スーモ)を見た」と問い合わせください
つながらない方、不動産会社の方は
| Building coverage, floor area ratio 建ぺい率・容積率 | | Kenpei rate: 50% ・ 60%, Volume ratio: 80% ・ 200% 建ペい率:50%・60%、容積率:80%・200% | Time residents 入居時期 | | Immediate available 即入居可 | Land of the right form 土地の権利形態 | | Ownership 所有権 | Structure and method of construction 構造・工法 | | Wooden 2-story 木造2階建 | Use district 用途地域 | | One low-rise, One dwelling 1種低層、1種住居 | Land category 地目 | | field 畑 | Overview and notices その他概要・特記事項 | | Contact Person: newly built single-family specialist, Building confirmation number: No. SJK-KX1311020643 ~ The SJK-KX1311020680 No. 担当者:新築戸建専門担当、建築確認番号:第SJK-KX1311020643号 ~ 第SJK-KX1311020680号 | Company profile 会社概要 | | <Mediation> Saitama Governor (1) the first 021,679 No. Century 21 (Ltd.) Nikohausu Yubinbango332-0015 Kawaguchi City Prefecture Kawaguchi 3-2-1 Replenishing Kawaguchi 1st Street 1 Building 106A <仲介>埼玉県知事(1)第021679号センチュリー21(株)ニコハウス〒332-0015 埼玉県川口市川口3-2-1 リプレ川口1番街1号棟106A |
Local appearance photo現地外観写真 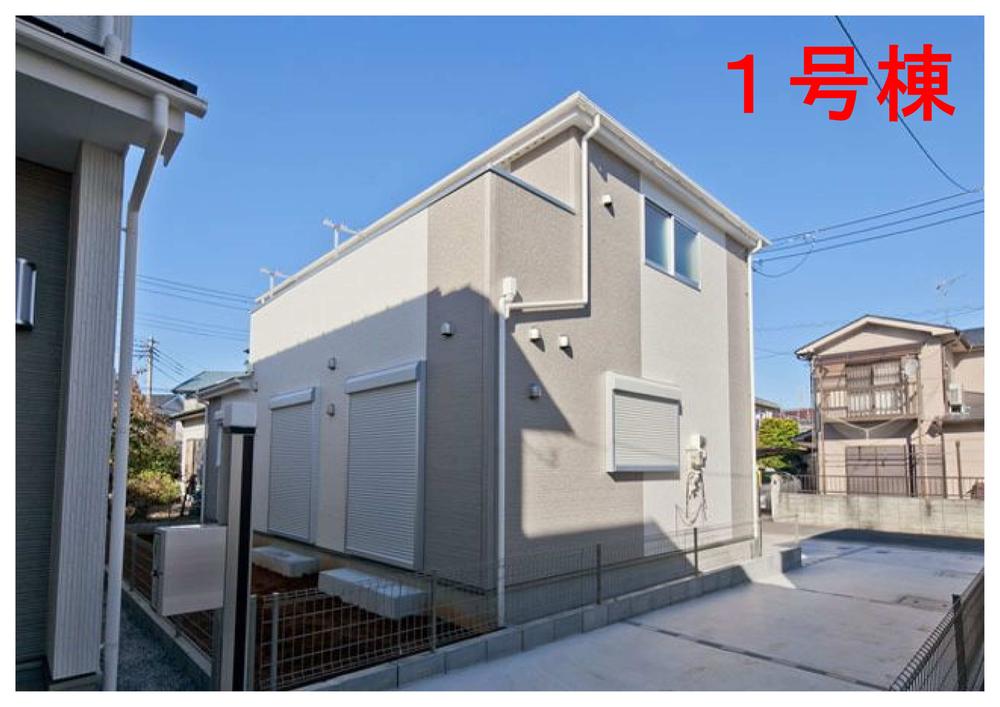 Shooting date: 2013 / 11 / 20
撮影日:2013/11/20
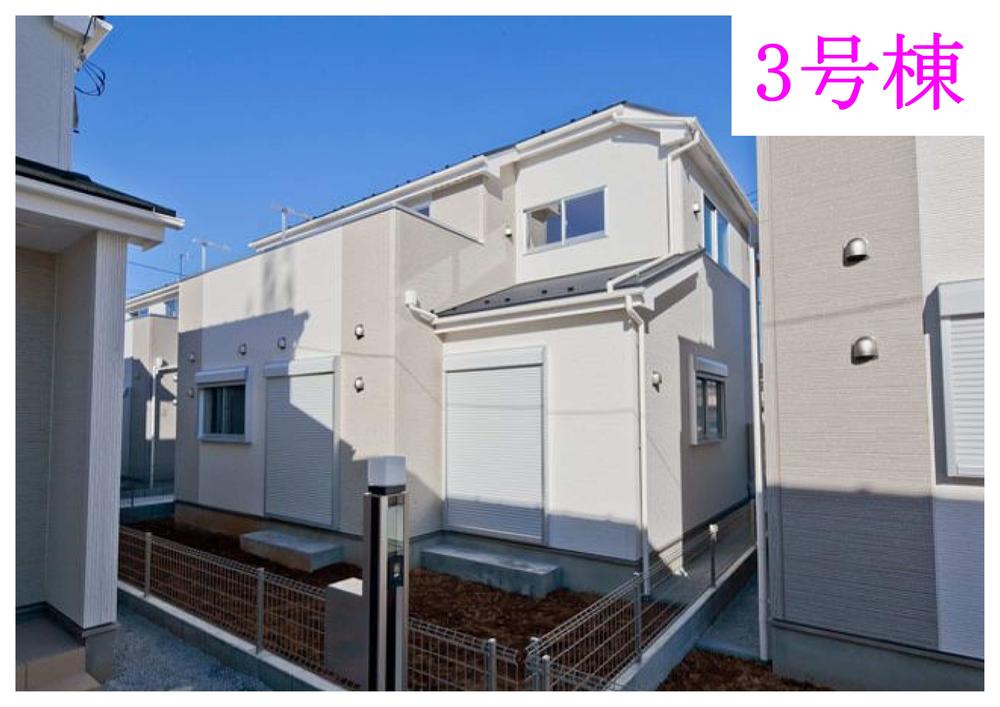 Shooting date: 2013 / 11 / 20 Building 3
撮影日:2013/11/20 3号棟
The entire compartment Figure全体区画図 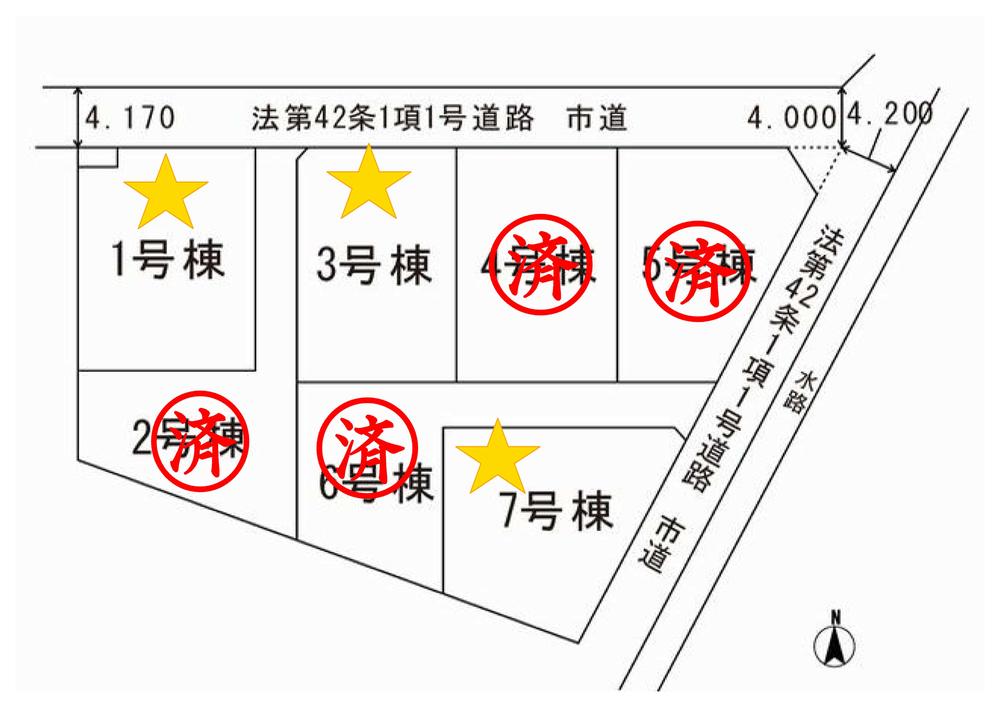 1 Building Building 3 7 Building sale
1号棟 3号棟 7号棟販売中
Local photos, including front road前面道路含む現地写真 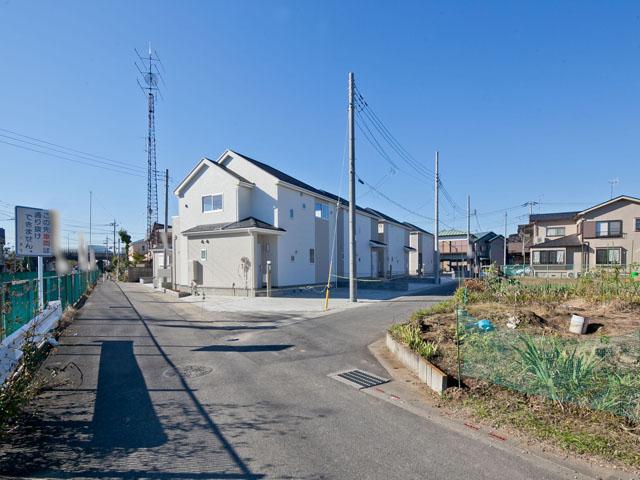 Local (11 May 2013) Shooting A quiet residential area
現地(2013年11月)撮影 閑静な住宅街
Local appearance photo現地外観写真 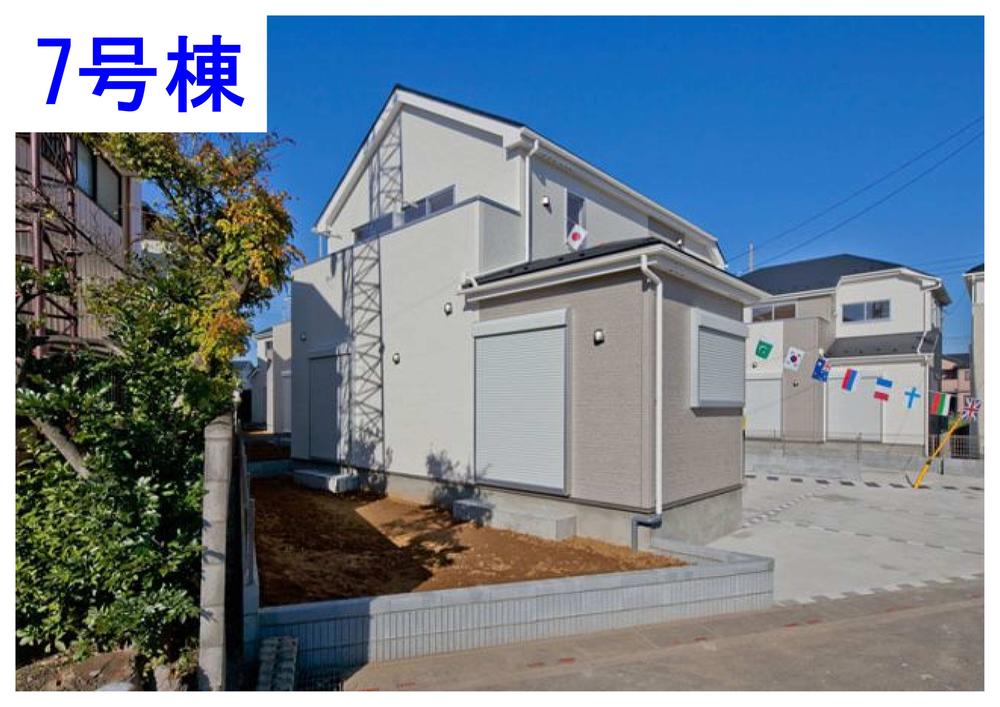 Shooting date: 2013 / 11 / 20 7 Building
撮影日:2013/11/20 7号棟
Floor plan間取り図 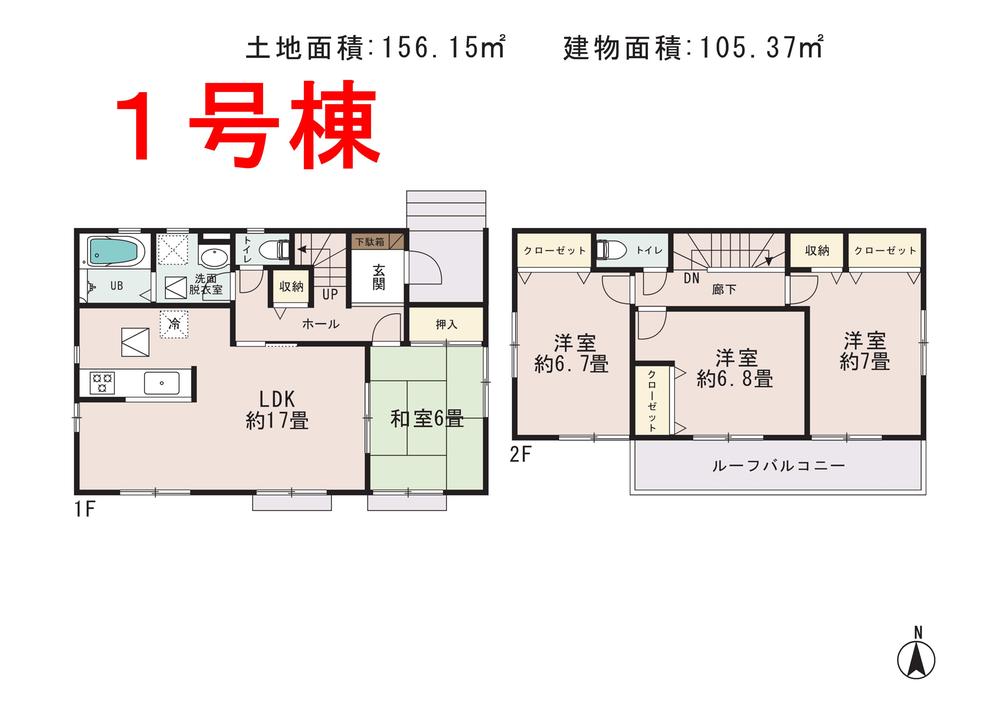 (1 Building), Price 15.8 million yen, 4LDK, Land area 156.15 sq m , Building area 105.37 sq m
(1号棟)、価格1580万円、4LDK、土地面積156.15m2、建物面積105.37m2
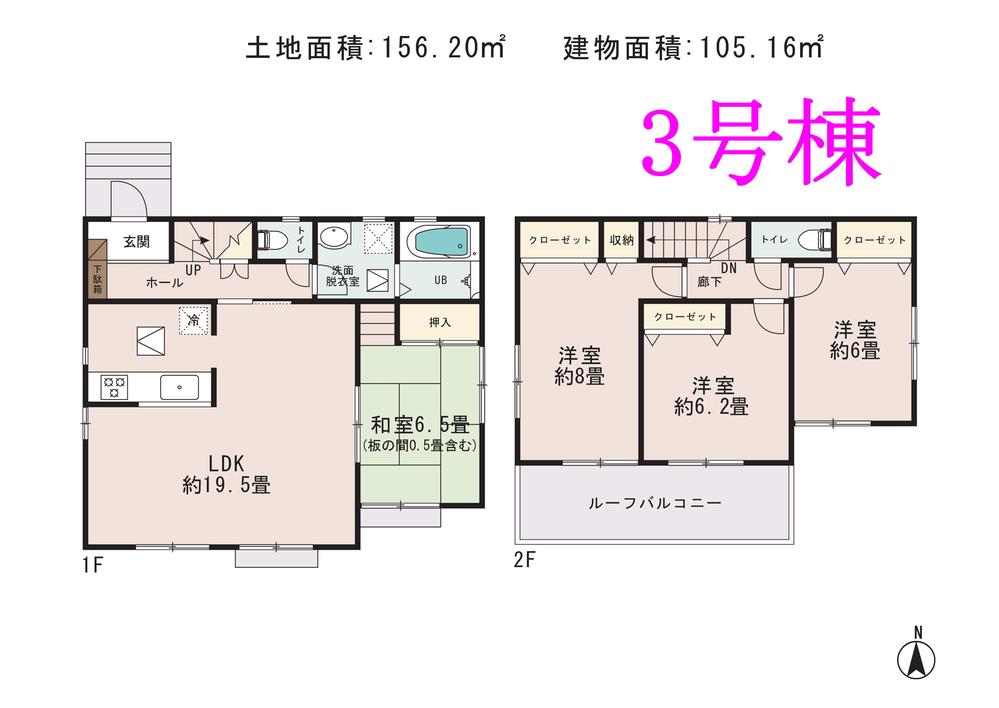 (3 Building), Price 16.8 million yen, 4LDK, Land area 156.2 sq m , Building area 105.16 sq m
(3号棟)、価格1680万円、4LDK、土地面積156.2m2、建物面積105.16m2
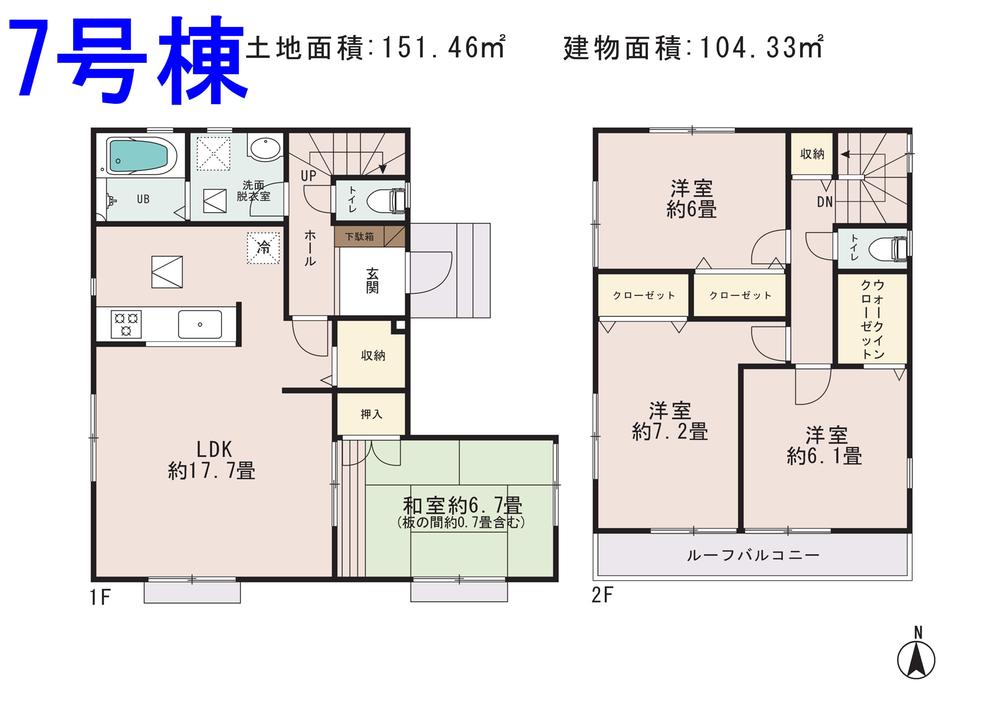 (7 Building), Price 16.8 million yen, 4LDK, Land area 151.46 sq m , Building area 104.33 sq m
(7号棟)、価格1680万円、4LDK、土地面積151.46m2、建物面積104.33m2
Kitchenキッチン 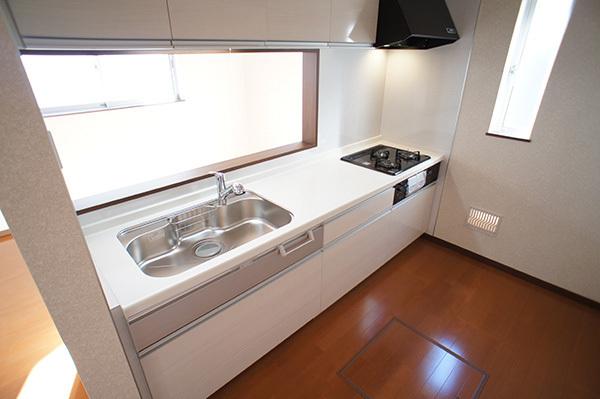 Easy to artificial marble top of cleaning 3-burner stove
掃除のしやすい人工大理石トップ 3口コンロ
Hospital病院 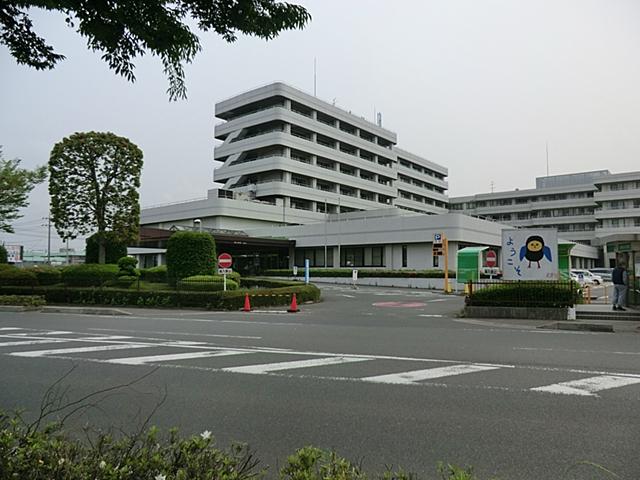 Social welfare corporation Onshizaidan Saiseikai 3185m to branch Saitama Prefecture Saiseikai Kurihashi hospital
社会福祉法人恩賜財団済生会支部埼玉県済生会栗橋病院まで3185m
Kindergarten ・ Nursery幼稚園・保育園 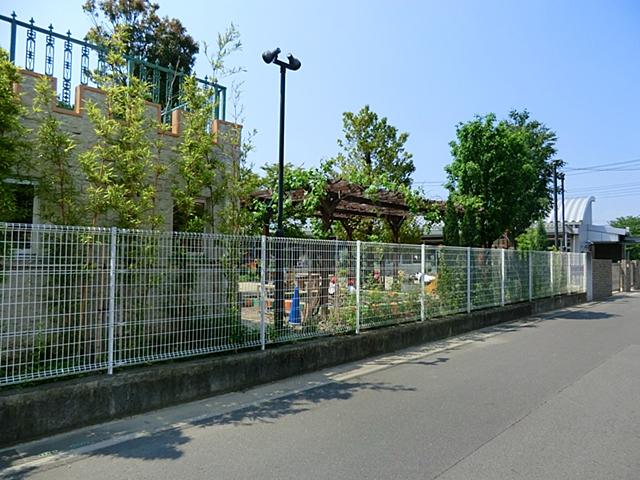 Kurihashi until Sakura kindergarten 978m
栗橋さくら幼稚園まで978m
Livingリビング 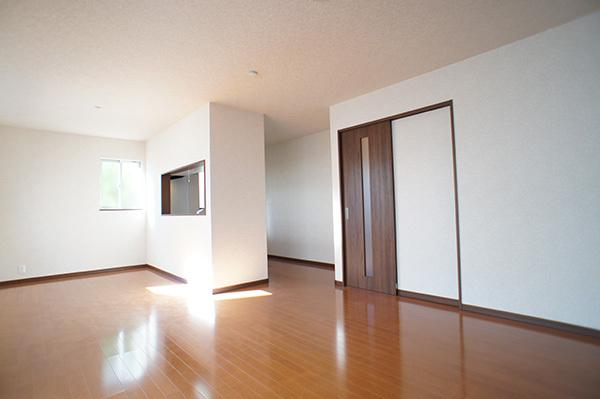 1 Building LDK Beautiful flooring in Western-style both
1号棟 LDK 洋室ともに美しいフローリング仕上げ
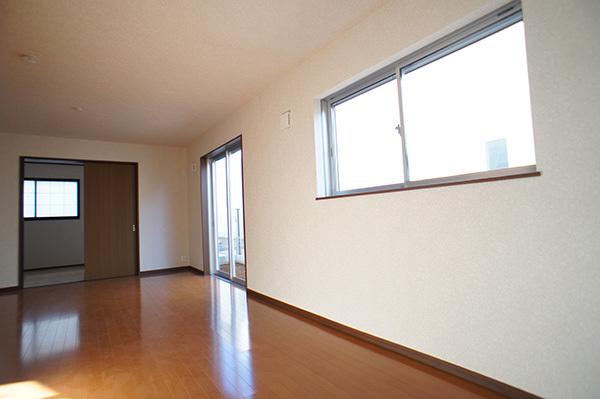 1 Building Bright sunshine is plug LDK
1号棟 明るい陽射しが差し込むLDK
Local appearance photo現地外観写真 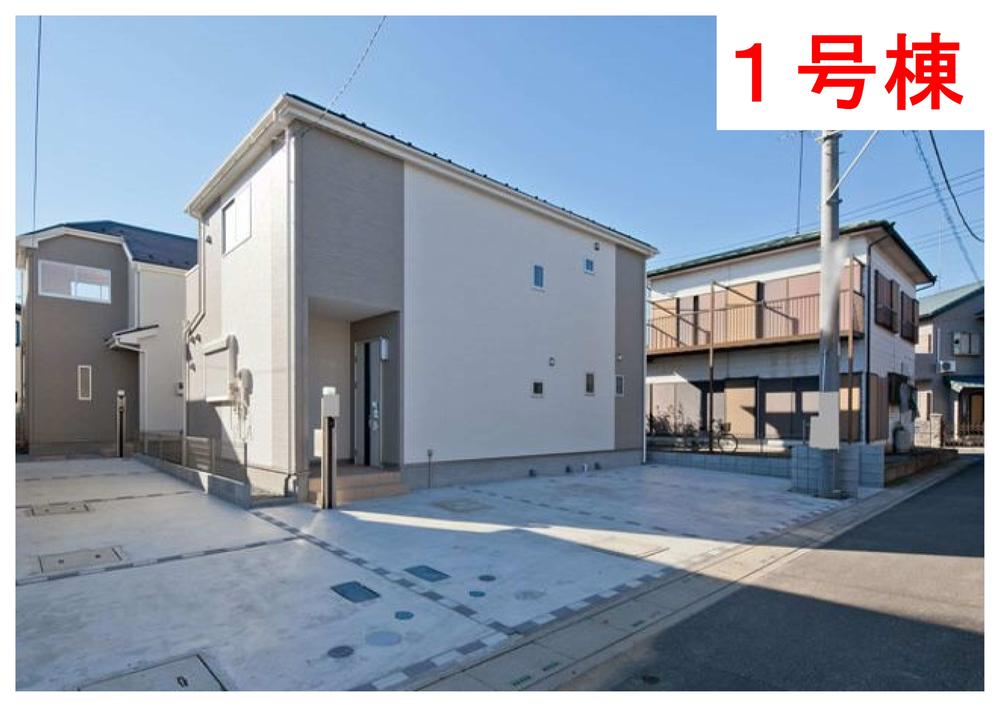 Shooting date: 2013 / 11 / 20
撮影日:2013/11/20
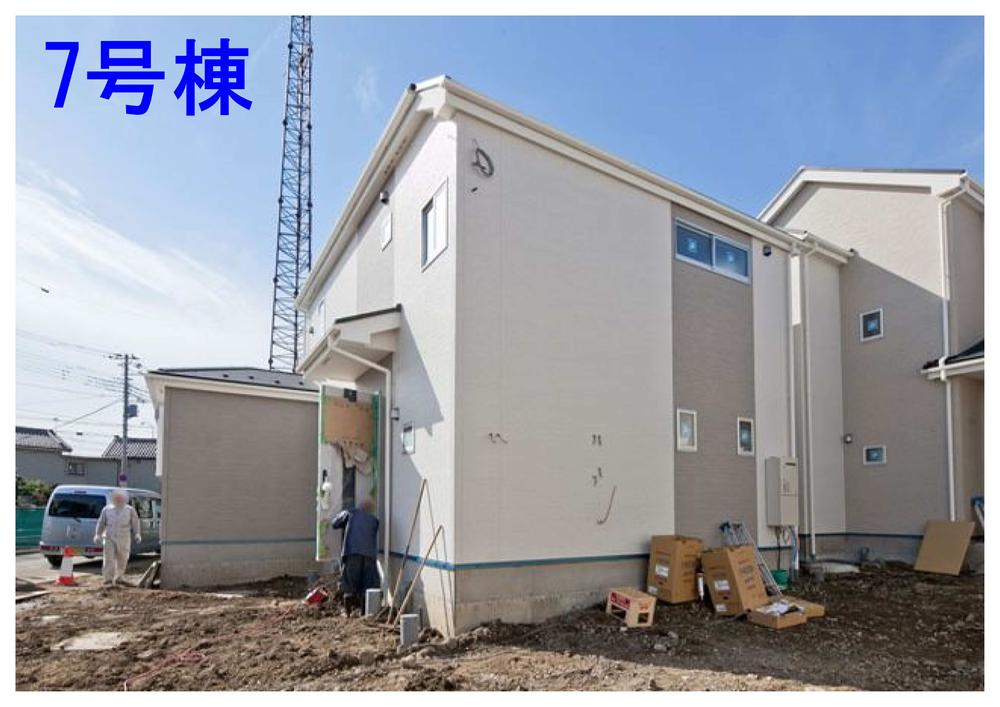 Local (10 May 2013) Shooting
現地(2013年10月)撮影
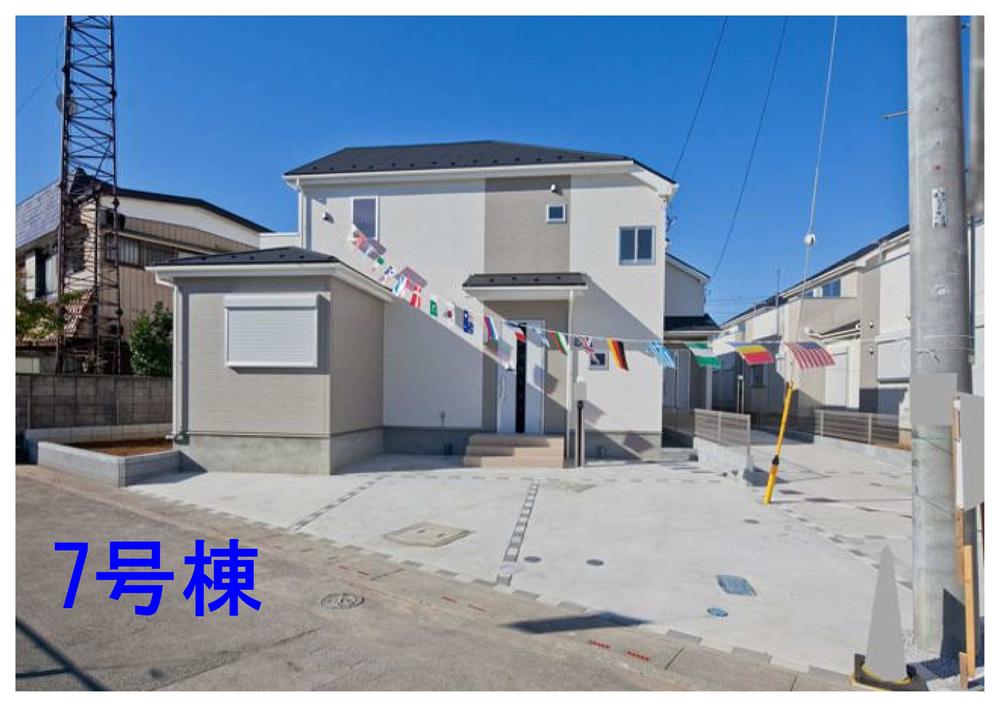 Shooting date: 2013 / 11 / 20 7 Building
撮影日:2013/11/20 7号棟
Bathroom浴室 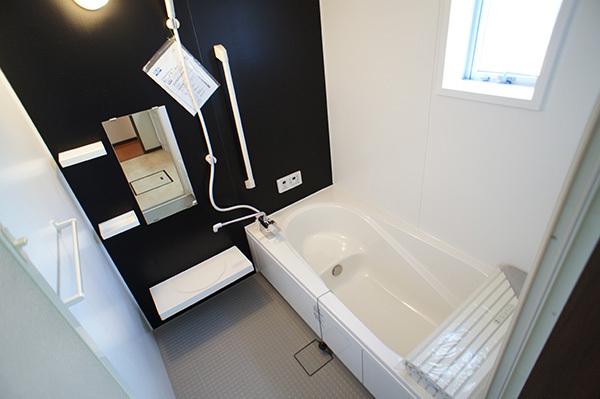 Switch one of the auto system bus
スイッチ一つのオートシステムバス
Station駅 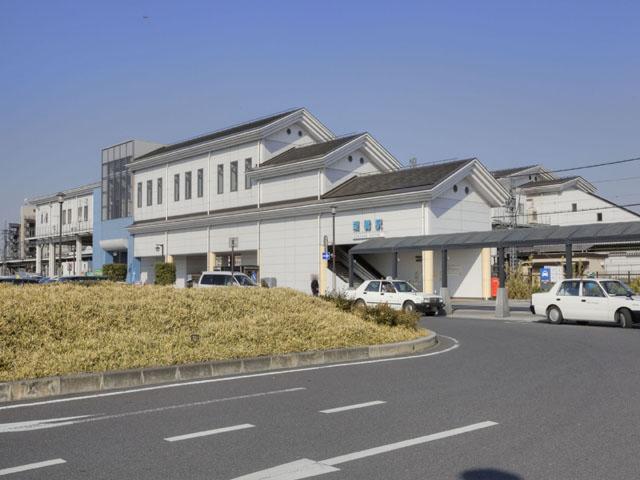 1200m until the JR Tohoku Line "Kurihashi" station
JR東北本線「栗橋」駅まで1200m
Supermarketスーパー 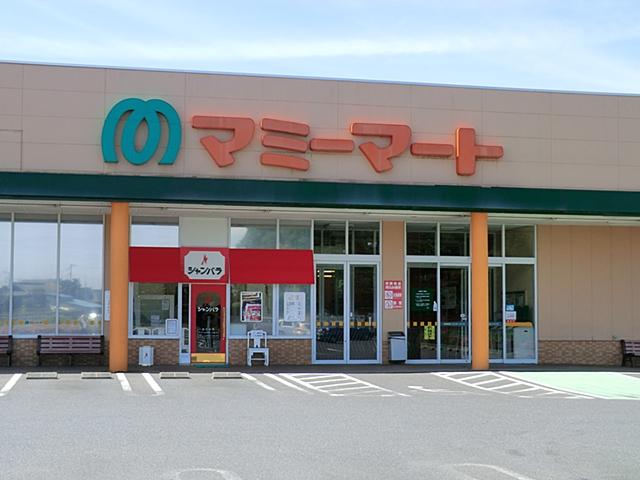 Mamimato until Kurihashi shop 838m
マミーマート栗橋店まで838m
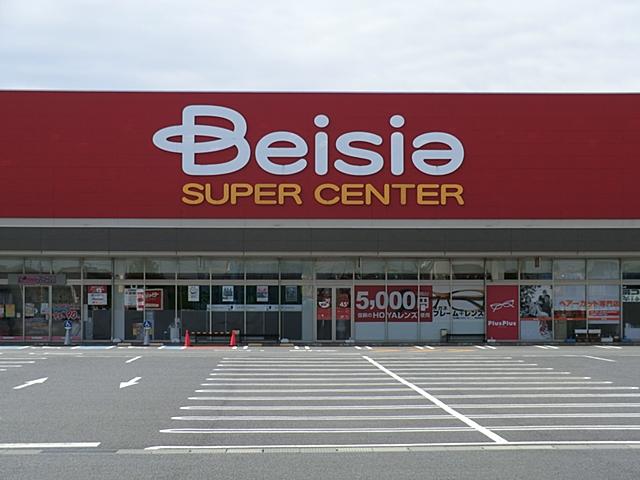 Beisia 2207m to supercenters Kurihashi shop
ベイシアスーパーセンター栗橋店まで2207m
Kindergarten ・ Nursery幼稚園・保育園 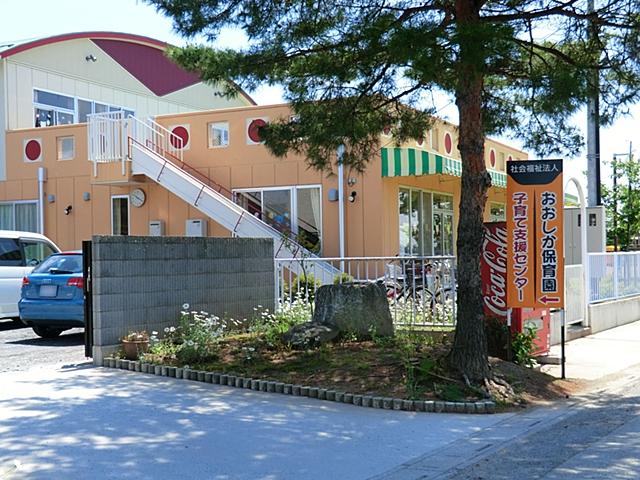 Dalu 1352m to nursery school
おおしか保育園まで1352m
Location
| 





















