New Homes » Kanto » Saitama » Kuki
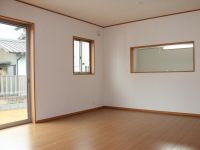 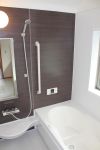
| | Saitama Prefecture Kuki 埼玉県久喜市 |
| JR Utsunomiya Line "east Washinomiya" walk 14 minutes JR宇都宮線「東鷲宮」歩14分 |
| 2 along the line more accessible, It is close to the city, System kitchen, Bathroom Dryer, All room storage, A quiet residential area, LDK15 tatami mats or more, Or more before road 6mese-style room, Shaping land, Face-to-face kitchen, Bathroom 1 tsubo or more, Second floor 2沿線以上利用可、市街地が近い、システムキッチン、浴室乾燥機、全居室収納、閑静な住宅地、LDK15畳以上、前道6m以上、和室、整形地、対面式キッチン、浴室1坪以上、2階 |
| 2 along the line more accessible, It is close to the city, System kitchen, Bathroom Dryer, All room storage, A quiet residential area, LDK15 tatami mats or more, Or more before road 6mese-style room, Shaping land, Face-to-face kitchen, Bathroom 1 tsubo or more, 2-story, 2 or more sides balcony, South balcony, Double-glazing, Zenshitsuminami direction, Underfloor Storage, The window in the bathroom, TV monitor interphone, Urban neighborhood, Walk-in closet, All room 6 tatami mats or more, Water filter, City gas, Flat terrain 2沿線以上利用可、市街地が近い、システムキッチン、浴室乾燥機、全居室収納、閑静な住宅地、LDK15畳以上、前道6m以上、和室、整形地、対面式キッチン、浴室1坪以上、2階建、2面以上バルコニー、南面バルコニー、複層ガラス、全室南向き、床下収納、浴室に窓、TVモニタ付インターホン、都市近郊、ウォークインクロゼット、全居室6畳以上、浄水器、都市ガス、平坦地 |
Features pickup 特徴ピックアップ | | 2 along the line more accessible / It is close to the city / System kitchen / Bathroom Dryer / All room storage / A quiet residential area / LDK15 tatami mats or more / Or more before road 6m / Japanese-style room / Shaping land / Face-to-face kitchen / Bathroom 1 tsubo or more / 2-story / 2 or more sides balcony / South balcony / Double-glazing / Zenshitsuminami direction / Underfloor Storage / The window in the bathroom / TV monitor interphone / Urban neighborhood / Walk-in closet / All room 6 tatami mats or more / Water filter / City gas / Flat terrain 2沿線以上利用可 /市街地が近い /システムキッチン /浴室乾燥機 /全居室収納 /閑静な住宅地 /LDK15畳以上 /前道6m以上 /和室 /整形地 /対面式キッチン /浴室1坪以上 /2階建 /2面以上バルコニー /南面バルコニー /複層ガラス /全室南向き /床下収納 /浴室に窓 /TVモニタ付インターホン /都市近郊 /ウォークインクロゼット /全居室6畳以上 /浄水器 /都市ガス /平坦地 | Event information イベント情報 | | Local sales meetings (please visitors to direct local) schedule / Every Saturday, Sunday and public holidays time / 9:00 ~ 18:00 We will also guide you on weekdays. Please feel free to contact us. 現地販売会(直接現地へご来場ください)日程/毎週土日祝時間/9:00 ~ 18:00平日もご案内いたします。お気軽にお問い合わせください。 | Property name 物件名 | | JR Utsunomiya Line East Washinomiya Station 14 mins JR宇都宮線 東鷲宮駅 徒歩14分 | Price 価格 | | 24,800,000 yen ~ 27,800,000 yen 2480万円 ~ 2780万円 | Floor plan 間取り | | 4LDK 4LDK | Units sold 販売戸数 | | 5 units 5戸 | Total units 総戸数 | | 5 units 5戸 | Land area 土地面積 | | 137.35 sq m ~ 138.88 sq m (41.54 tsubo ~ 42.01 tsubo) (Registration) 137.35m2 ~ 138.88m2(41.54坪 ~ 42.01坪)(登記) | Building area 建物面積 | | 105.99 sq m (32.06 tsubo) (Registration) 105.99m2(32.06坪)(登記) | Driveway burden-road 私道負担・道路 | | Road width: 5.00m ~ 6.00m, South road 6.00m ・ East side road 6.00m ・ North road 5.00m 道路幅:5.00m ~ 6.00m、南側公道6.00m ・ 東側公道6.00m ・ 北側公道5.00m | Completion date 完成時期(築年月) | | March 2014 in late schedule 2014年3月下旬予定 | Address 住所 | | Saitama Prefecture Kuki Nishiowa 1-1 埼玉県久喜市西大輪1-1 他 | Traffic 交通 | | JR Utsunomiya Line "east Washinomiya" walk 14 minutes
Isesaki Tobu "Washimiya" walk 29 minutes
JR Utsunomiya Line "Kuki" walk 51 minutes JR宇都宮線「東鷲宮」歩14分
東武伊勢崎線「鷲宮」歩29分
JR宇都宮線「久喜」歩51分
| Related links 関連リンク | | [Related Sites of this company] 【この会社の関連サイト】 | Person in charge 担当者より | | Person in charge of real-estate and building Hosofuchi Law Age: 20's day-to-day, We try the motto of kindness with a smile. I will do my best so that your smile can be seen. Please contact us if you have that your worries in home purchase. 担当者宅建細淵 律年齢:20代日々、笑顔で親切をモットーに心がけています。お客様の笑顔が見られるように頑張ります。住宅購入でお悩みのことがありましたらご相談ください。 | Contact お問い合せ先 | | TEL: 0800-603-6421 [Toll free] mobile phone ・ Also available from PHS
Caller ID is not notified
Please contact the "saw SUUMO (Sumo)"
If it does not lead, If the real estate company TEL:0800-603-6421【通話料無料】携帯電話・PHSからもご利用いただけます
発信者番号は通知されません
「SUUMO(スーモ)を見た」と問い合わせください
つながらない方、不動産会社の方は
| Building coverage, floor area ratio 建ぺい率・容積率 | | Kenpei rate: 60%, Volume ratio: 150% 建ペい率:60%、容積率:150% | Time residents 入居時期 | | 2014 end of March plan 2014年3月末予定 | Land of the right form 土地の権利形態 | | Ownership 所有権 | Structure and method of construction 構造・工法 | | Wooden 2-story (framing method) 木造2階建(軸組工法) | Use district 用途地域 | | Two mid-high 2種中高 | Land category 地目 | | Residential land 宅地 | Overview and notices その他概要・特記事項 | | Contact: Hosofuchi Ritsu, Building confirmation number: No. 13UDI3T Ken 02503 other 担当者:細淵 律、建築確認番号:第13UDI3T建02503号 他 | Company profile 会社概要 | | <Marketing alliance (agency)> Saitama Governor (2) No. 020699 (Corporation) Prefecture Building Lots and Buildings Transaction Business Association (Corporation) metropolitan area real estate Fair Trade Council member (Ltd.) Academic House Yubinbango338-0002 Saitama Chuo Shimoochiai 4-10-12 <販売提携(代理)>埼玉県知事(2)第020699号(公社)埼玉県宅地建物取引業協会会員 (公社)首都圏不動産公正取引協議会加盟(株)アカデミックハウス〒338-0002 埼玉県さいたま市中央区下落合4-10-12 |
Same specifications photos (living)同仕様写真(リビング) ![Same specifications photos (living). [Living in the same specification] Living room shine in plenty of sunlight from the large windows is also impetus conversation of family.](/images/saitama/kuki/816df60009.jpg) [Living in the same specification] Living room shine in plenty of sunlight from the large windows is also impetus conversation of family.
【同仕様のリビング】大きな窓からたっぷりの陽射しが射し込むリビングは家族の会話も弾みます。
Same specifications photo (bathroom)同仕様写真(浴室) ![Same specifications photo (bathroom). [Bathroom of the same specification] With big success bathroom dryer in your laundry on a rainy day](/images/saitama/kuki/816df60012.jpg) [Bathroom of the same specification] With big success bathroom dryer in your laundry on a rainy day
【同仕様の浴室】雨の日のお洗濯にも大活躍な浴室乾燥機付き
Local appearance photo現地外観写真 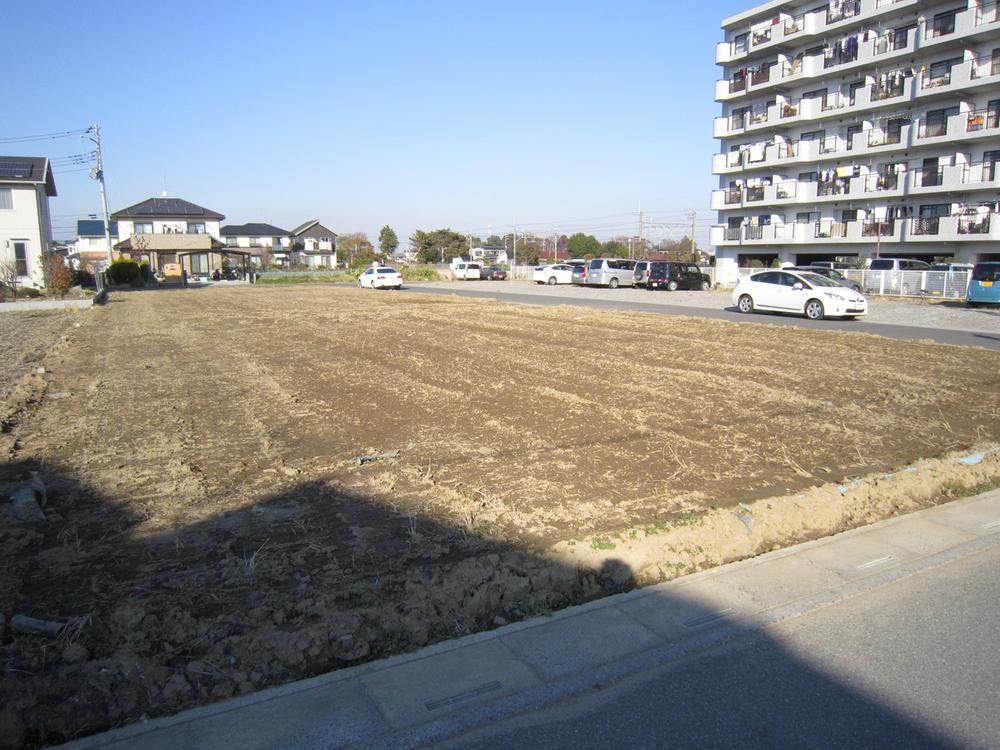 Local (12 May 2013) Shooting
現地(2013年12月)撮影
Same specifications photo (kitchen)同仕様写真(キッチン) ![Same specifications photo (kitchen). [Kitchen of the same specification] Water purifier integrated system Kitchen](/images/saitama/kuki/816df60008.jpg) [Kitchen of the same specification] Water purifier integrated system Kitchen
【同仕様のキッチン】浄水器一体型のシステムキッチン
Same specifications photos (Other introspection)同仕様写真(その他内観) ![Same specifications photos (Other introspection). [Western-style of the same specification] Always refreshing is in the room with all the living room closet.](/images/saitama/kuki/816df60016.jpg) [Western-style of the same specification] Always refreshing is in the room with all the living room closet.
【同仕様の洋室】全居室クローゼット付きでお部屋の中はいつもスッキリ。
Floor plan間取り図 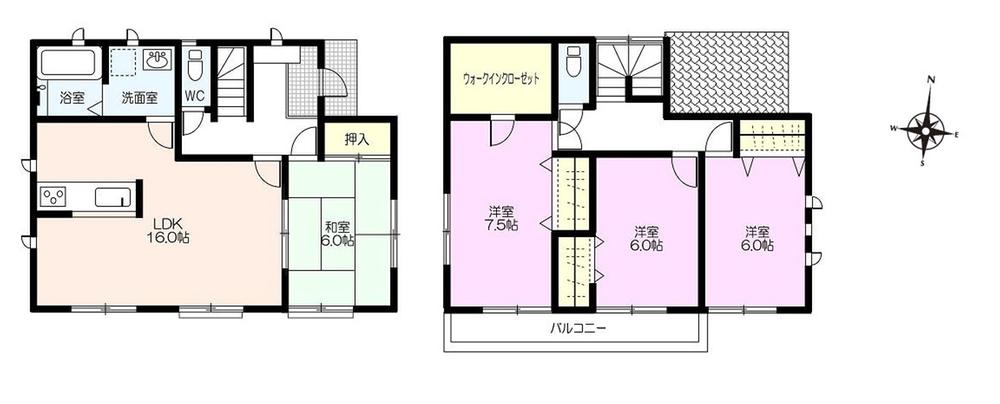 (1 Building), Price 26,800,000 yen, 4LDK, Land area 137.35 sq m , Building area 105.99 sq m
(1号棟)、価格2680万円、4LDK、土地面積137.35m2、建物面積105.99m2
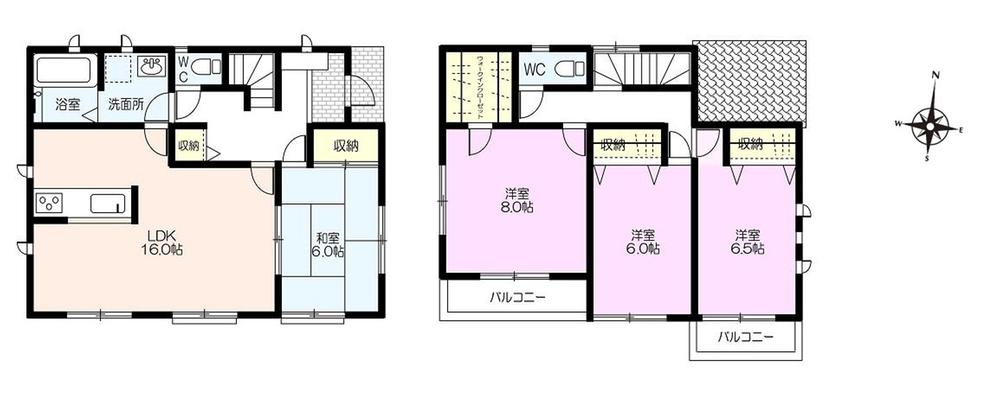 (Building 2), Price 24,800,000 yen, 4LDK, Land area 138.84 sq m , Building area 105.99 sq m
(2号棟)、価格2480万円、4LDK、土地面積138.84m2、建物面積105.99m2
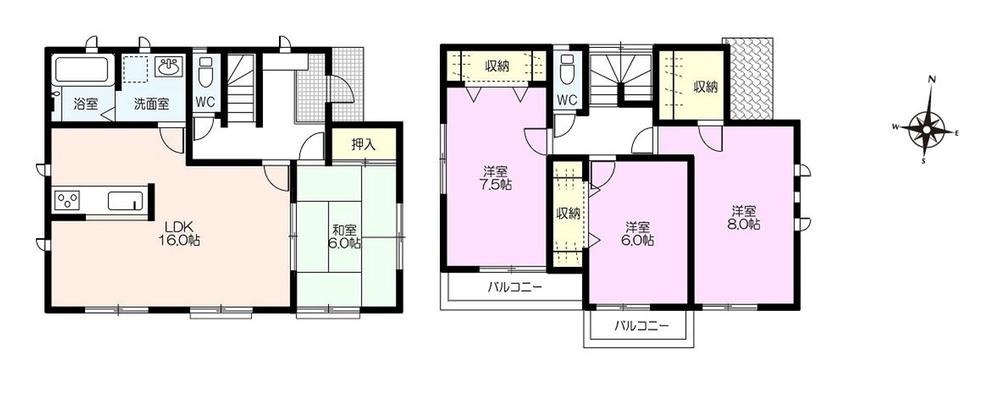 (3 Building), Price 25,800,000 yen, 4LDK, Land area 138.85 sq m , Building area 105.99 sq m
(3号棟)、価格2580万円、4LDK、土地面積138.85m2、建物面積105.99m2
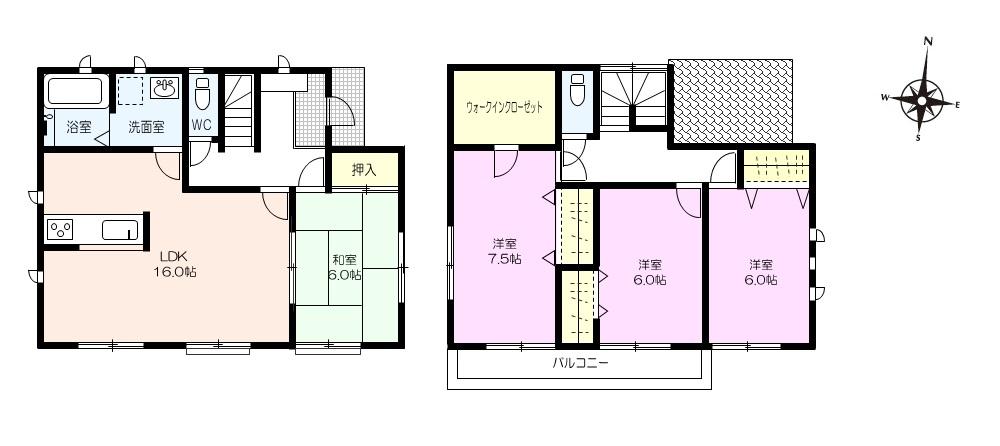 (4 Building), Price 25,800,000 yen, 4LDK, Land area 138.88 sq m , Building area 105.99 sq m
(4号棟)、価格2580万円、4LDK、土地面積138.88m2、建物面積105.99m2
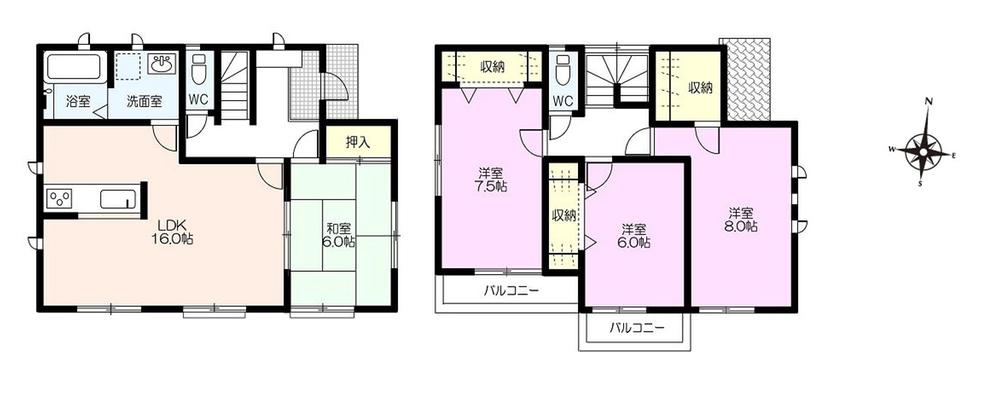 (5 Building), Price 27,800,000 yen, 4LDK, Land area 138.8 sq m , Building area 105.99 sq m
(5号棟)、価格2780万円、4LDK、土地面積138.8m2、建物面積105.99m2
Primary school小学校 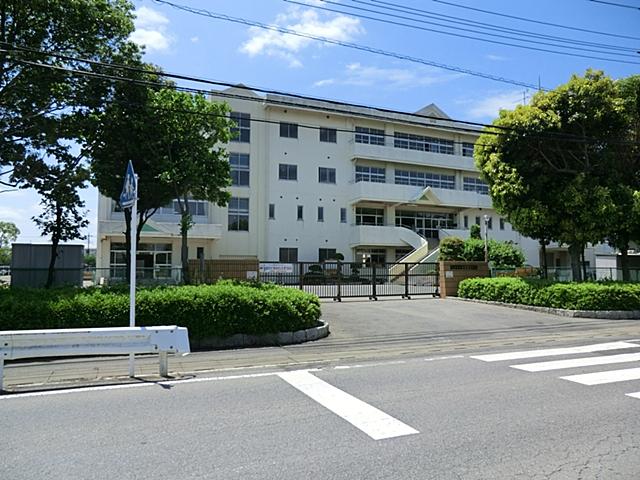 Kuki Tatsuhigashi Washimiya to elementary school 1183m
久喜市立東鷲宮小学校まで1183m
Junior high school中学校 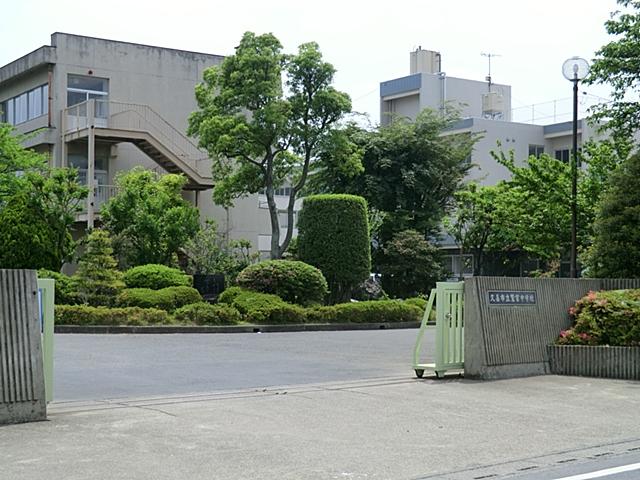 Kuki Municipal Washimiya until junior high school 1484m
久喜市立鷲宮中学校まで1484m
Kindergarten ・ Nursery幼稚園・保育園 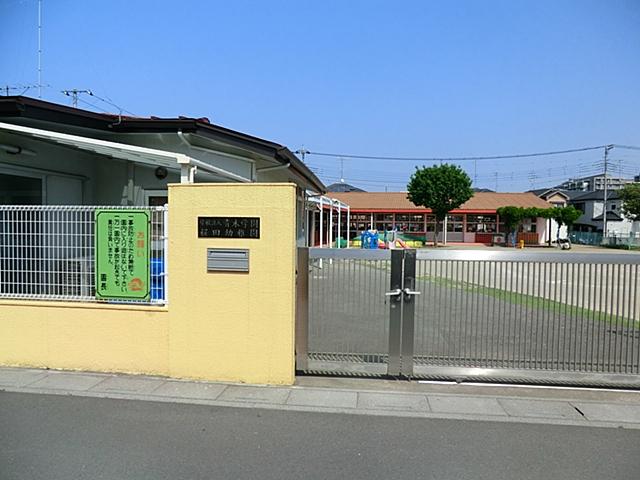 Sakurada 530m to kindergarten
桜田幼稚園まで530m
Supermarketスーパー 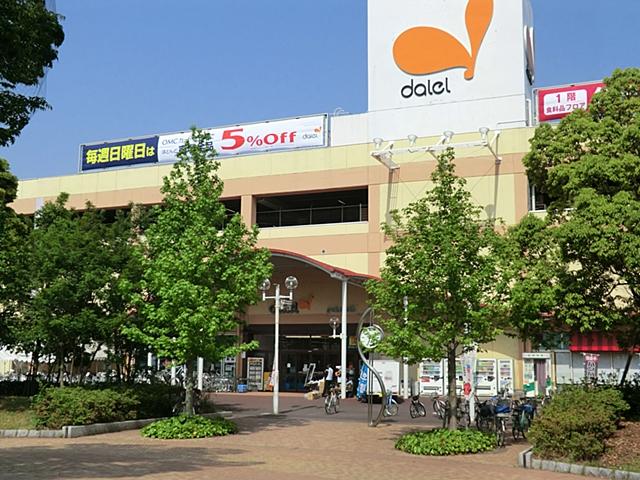 1311m to Daiei east Washinomiya shop
ダイエー東鷲宮店まで1311m
Local photos, including front road前面道路含む現地写真 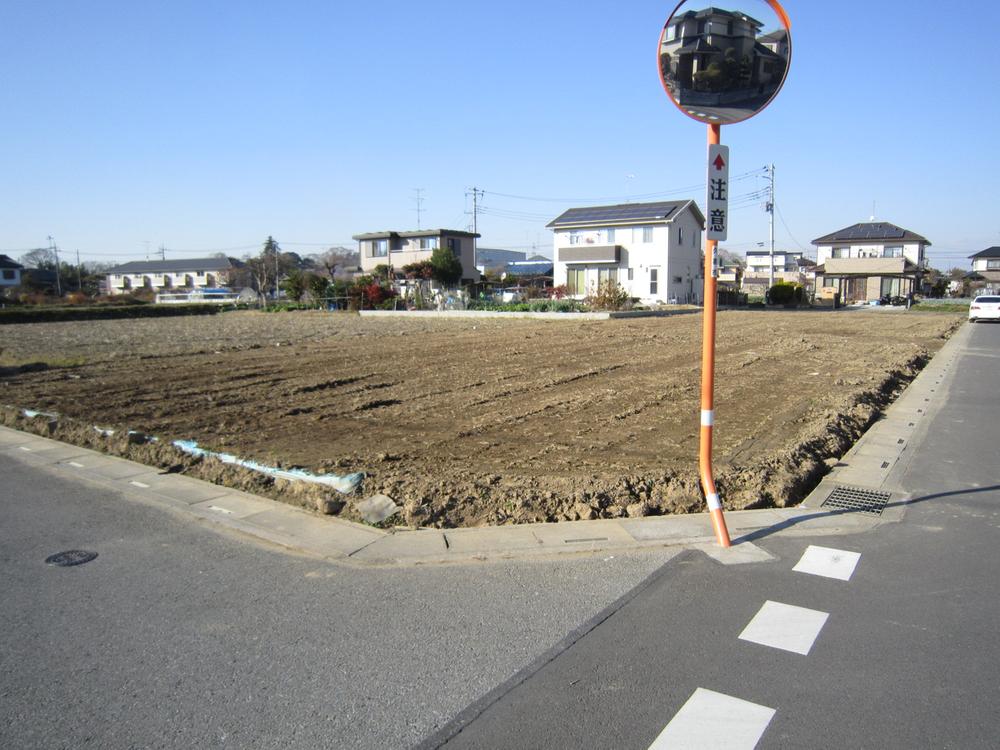 Local (12 May 2013) Shooting
現地(2013年12月)撮影
Same specifications photos (Other introspection)同仕様写真(その他内観) 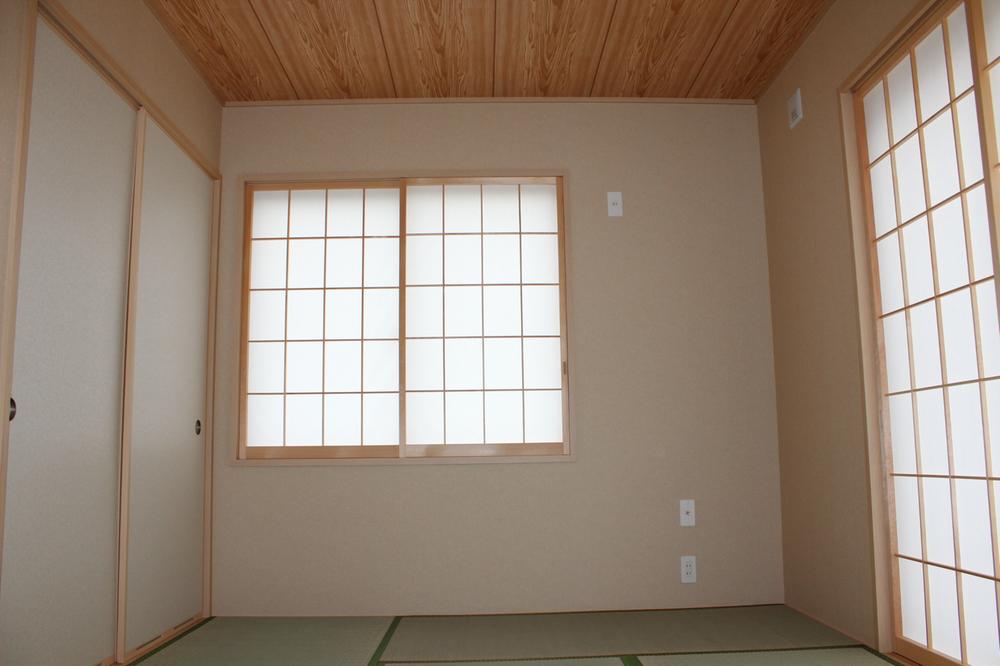 Japanese-style room of the same specification
【同仕様の和室】
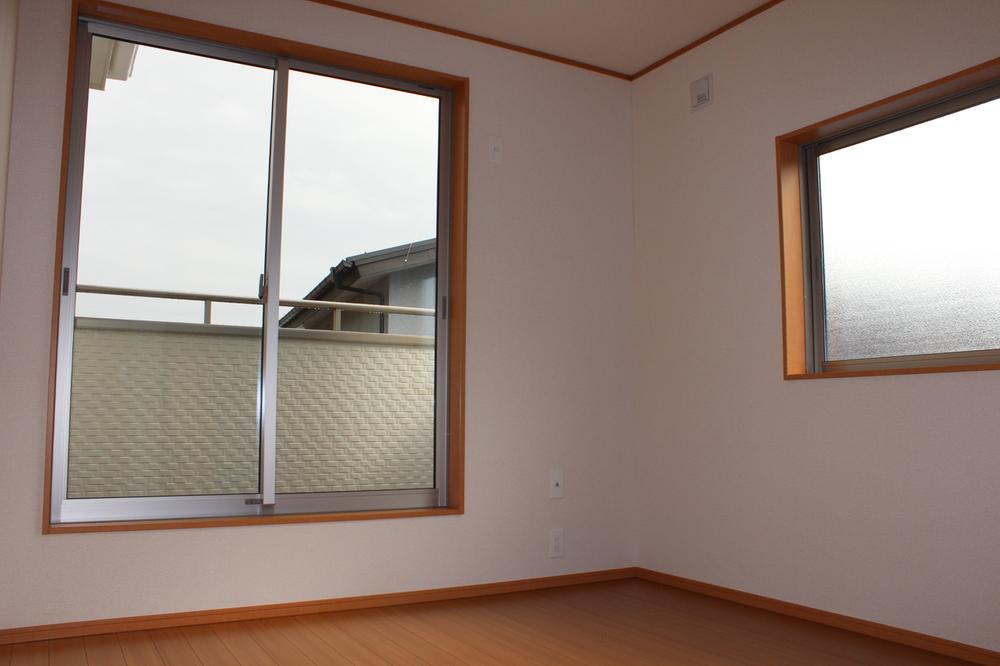 Western-style of the same specification
【同仕様の洋室】
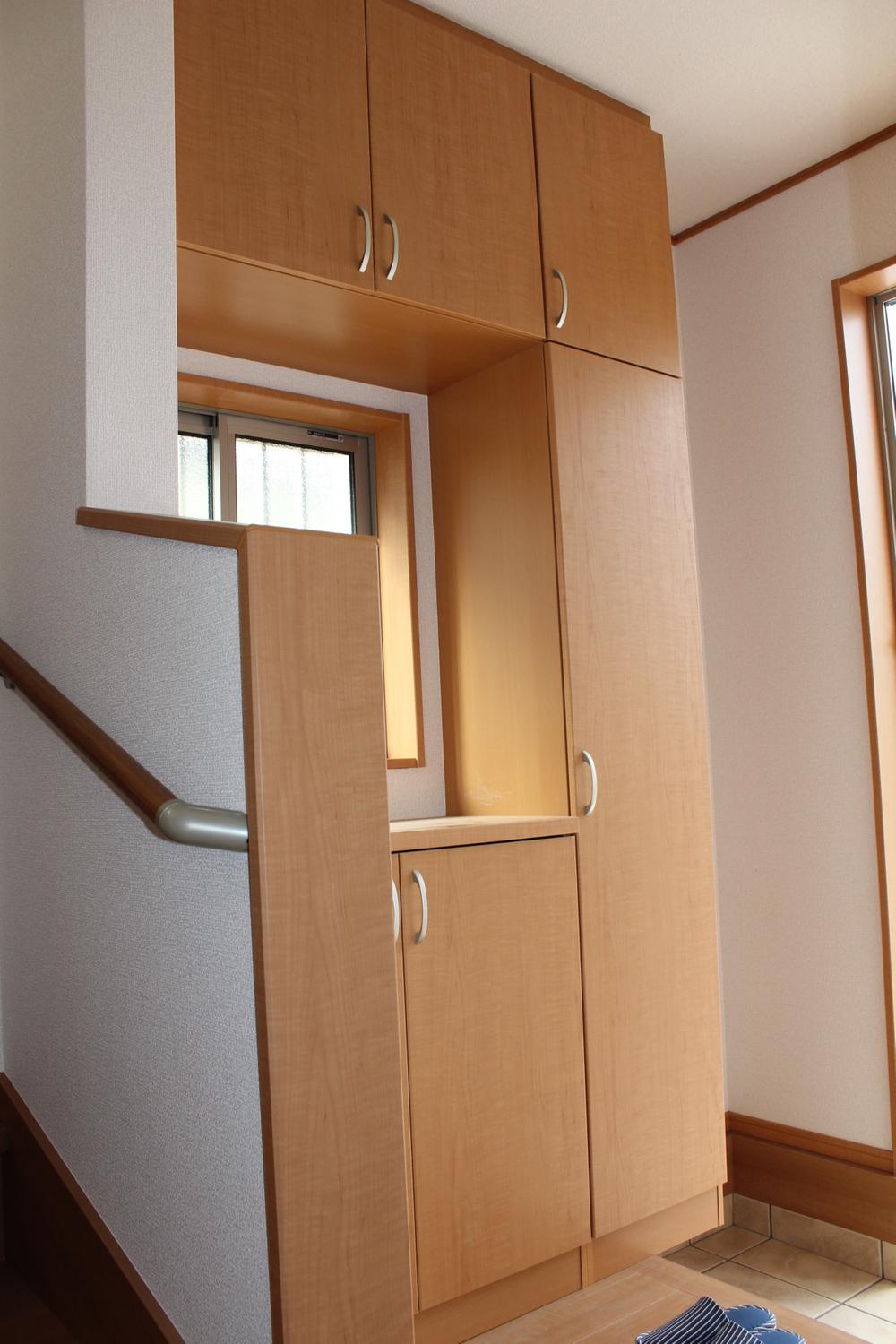 Cupboard of the same specification
【同仕様の下駄箱】
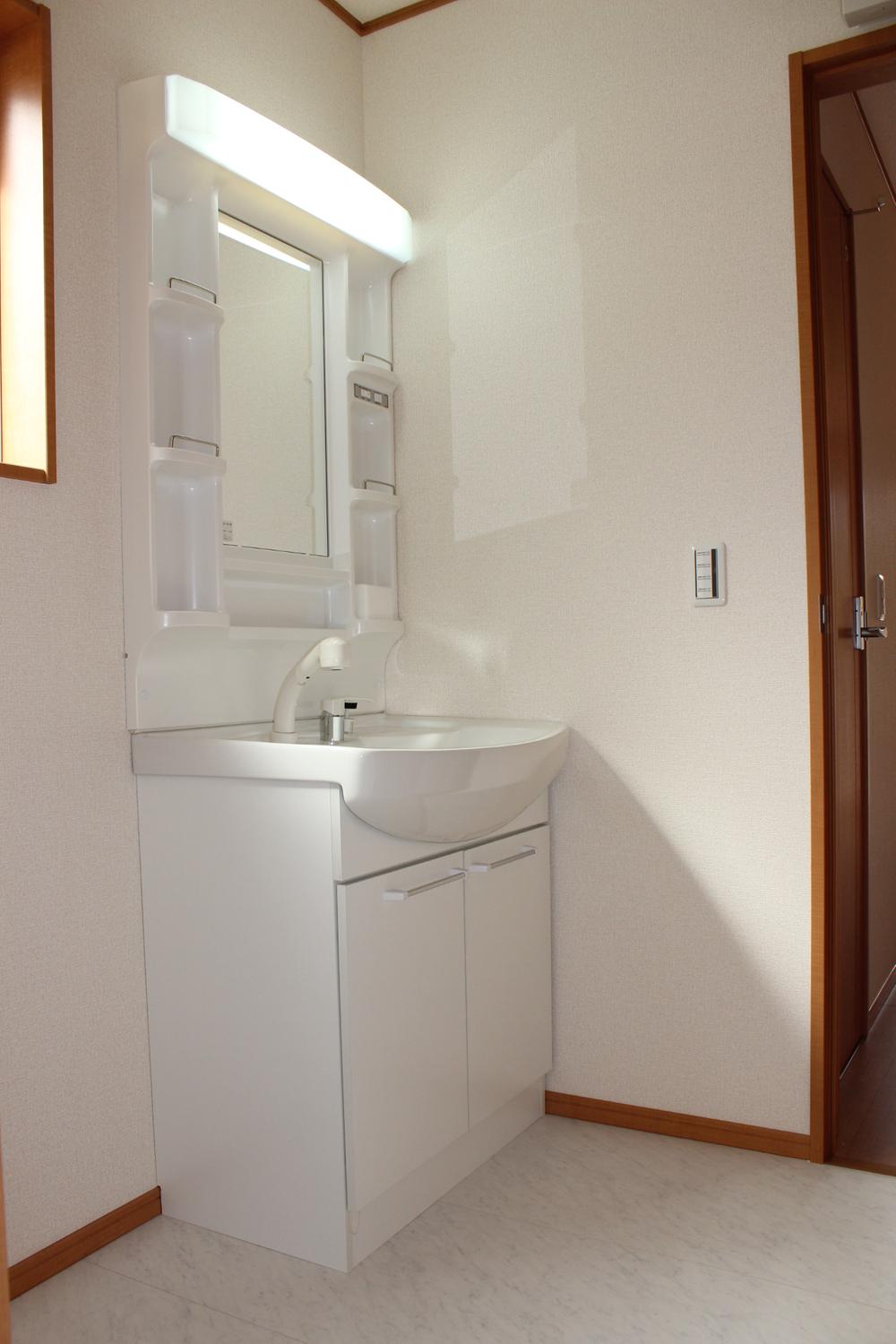 Vanity of the same specification
【同仕様の洗面化粧台】
Home centerホームセンター 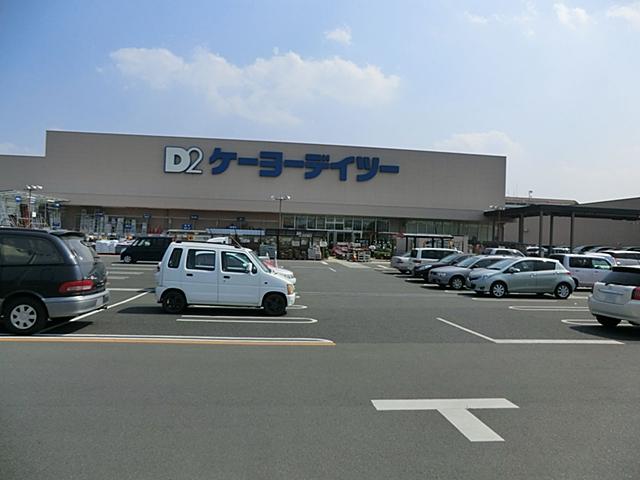 Keiyo Deitsu 909m to east Washinomiya shop
ケーヨーデイツー東鷲宮店まで909m
Kindergarten ・ Nursery幼稚園・保育園 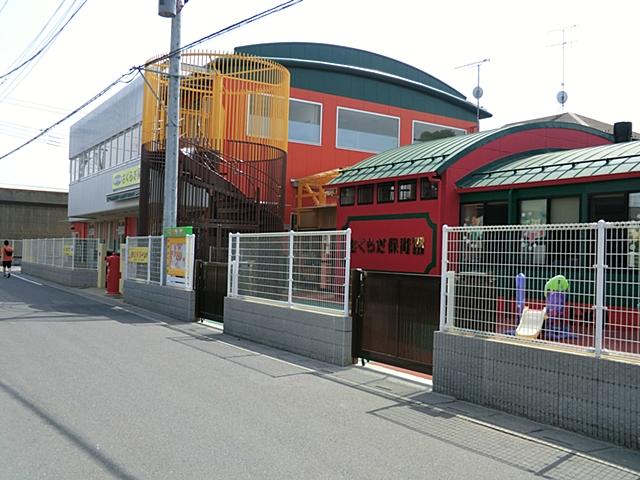 Certification children Garden Sakurada 459m to nursery school
認定こども園さくらだ保育園まで459m
The entire compartment Figure全体区画図 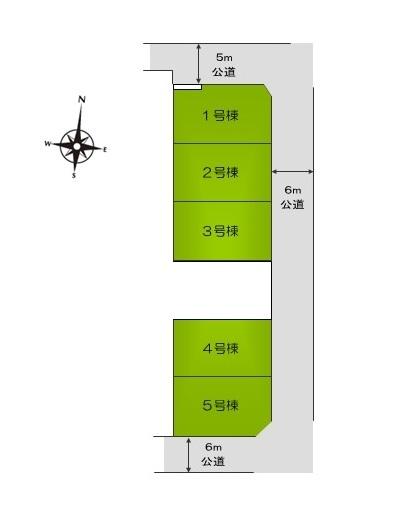 The entire compartment Figure. Priority and status.
全体区画図。現況優先となります。
Other Environmental Photoその他環境写真 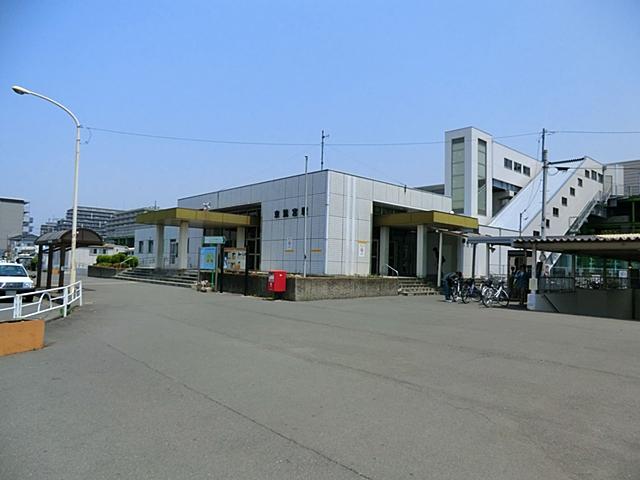 JR Utsunomiya Line 1140m to the east Washinomiya Station
JR宇都宮線東鷲宮駅まで1140m
Location
|


![Same specifications photos (living). [Living in the same specification] Living room shine in plenty of sunlight from the large windows is also impetus conversation of family.](/images/saitama/kuki/816df60009.jpg)
![Same specifications photo (bathroom). [Bathroom of the same specification] With big success bathroom dryer in your laundry on a rainy day](/images/saitama/kuki/816df60012.jpg)

![Same specifications photo (kitchen). [Kitchen of the same specification] Water purifier integrated system Kitchen](/images/saitama/kuki/816df60008.jpg)
![Same specifications photos (Other introspection). [Western-style of the same specification] Always refreshing is in the room with all the living room closet.](/images/saitama/kuki/816df60016.jpg)

















