New Homes » Kanto » Saitama » Kumagaya
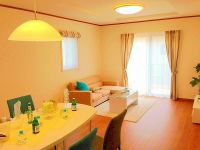 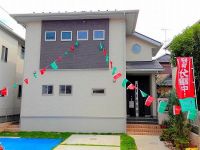
| | Kumagaya Prefecture 埼玉県熊谷市 |
| JR Takasaki Line "Kumagai" walk 22 minutes JR高崎線「熊谷」歩22分 |
| Subdivision of the total two-compartment which is located in a quiet residential area. Rich natural living environment through which Arakawa is near. You can also enjoy as a jogging course or your walk slowly in the dry riverbed. 閑静な住宅街に位置する全2区画の分譲地。近くには荒川が流れる自然豊かな住環境。河川敷ではゆっくりお散歩をしたりジョギングコースとしても楽しめます。 |
| Also, Street prefectural road 257 Gokabuto Mountain Kumagai line near, Access to the national road No. 17 (Nakasendo) line is also easy location. Traffic volume is also small quiet location is an environment that can be recommended to child-rearing family. Building was thinking of the global environment, Ecology equipment specifications. Including the excellent eco Jaws in economy, J <enhance> A <peace of mind ・ It has become a house that meets the safety> S <trust>. or, Consider the raw activity lines as Fureaeru strong house + nature and family that the whole building structure calculated from the design stage, We are the home building to be able to live in peace from various aspects. また、近くには県道257号冑山熊谷線が通り、国道17号(中山道)線へのアクセスも容易なロケーション。交通量も少ない静かな立地は子育てファミリーにもお勧めできる環境です。建物は地球環境を考えた、エコロジー設備仕様。経済性に優れたエコジョーズを始め、J〈充実〉A〈安心・安全〉S〈信頼〉を満たした家となっております。又、設計段階から全棟構造計算をした強い家+自然と家族が触れ合えるような生活動線を考え、様々な面から安心して暮らせる家づくりを行っています。 |
Features pickup 特徴ピックアップ | | Bathroom Dryer / LDK15 tatami mats or more / Japanese-style room / Washbasin with shower / Face-to-face kitchen / Toilet 2 places / Bathroom 1 tsubo or more / Underfloor Storage / TV monitor interphone / All room 6 tatami mats or more 浴室乾燥機 /LDK15畳以上 /和室 /シャワー付洗面台 /対面式キッチン /トイレ2ヶ所 /浴室1坪以上 /床下収納 /TVモニタ付インターホン /全居室6畳以上 | Property name 物件名 | | Kumagaya y-wood Foresuti second Kuge 熊谷市 y-wood フォレスティ第2久下 | Price 価格 | | 22,880,000 yen 2288万円 | Floor plan 間取り | | 4LDK 4LDK | Units sold 販売戸数 | | 1 units 1戸 | Land area 土地面積 | | 189.46 sq m (57.31 tsubo) (measured) 189.46m2(57.31坪)(実測) | Building area 建物面積 | | 112.17 sq m (33.93 tsubo) (measured) 112.17m2(33.93坪)(実測) | Driveway burden-road 私道負担・道路 | | Nothing 無 | Completion date 完成時期(築年月) | | December 2012 2012年12月 | Address 住所 | | Kumagaya Prefecture Kuge 埼玉県熊谷市久下 | Traffic 交通 | | JR Takasaki Line "Kumagai" walk 22 minutes JR高崎線「熊谷」歩22分
| Related links 関連リンク | | [Related Sites of this company] 【この会社の関連サイト】 | Person in charge 担当者より | | [Regarding this property.] Lush all 2 subdivisions, Enhancement of seismic structure plus standard equipment "Premium Wood" specification! Preview, etc., Please feel free to contact us. 【この物件について】緑豊かな全2区画分譲地、耐震構造体プラス標準設備の充実「プレミアムウッド」仕様!内覧等、お気軽にお問合せください。 | Contact お問い合せ先 | | TEL: 0800-603-1924 [Toll free] mobile phone ・ Also available from PHS
Caller ID is not notified
Please contact the "saw SUUMO (Sumo)"
If it does not lead, If the real estate company TEL:0800-603-1924【通話料無料】携帯電話・PHSからもご利用いただけます
発信者番号は通知されません
「SUUMO(スーモ)を見た」と問い合わせください
つながらない方、不動産会社の方は
| Building coverage, floor area ratio 建ぺい率・容積率 | | Fifty percent ・ 80% 50%・80% | Time residents 入居時期 | | Consultation 相談 | Land of the right form 土地の権利形態 | | Ownership 所有権 | Structure and method of construction 構造・工法 | | Wooden 2-story 木造2階建 | Use district 用途地域 | | One low-rise 1種低層 | Overview and notices その他概要・特記事項 | | Facilities: Public Water Supply, Individual septic tank, Individual LPG, Building confirmation number: SJK-KX1211040338 No. 設備:公営水道、個別浄化槽、個別LPG、建築確認番号:SJK-KX1211040338号 | Company profile 会社概要 | | <Seller> Minister of Land, Infrastructure and Transport (4) No. 005750 No. (Ltd.) Yokoo timber shop Customer Center Yubinbango367-0051 Honjo Prefecture Honjo 1-1-7 <売主>国土交通大臣(4)第005750号(株)横尾材木店カスタマーセンター〒367-0051 埼玉県本庄市本庄1-1-7 |
Otherその他 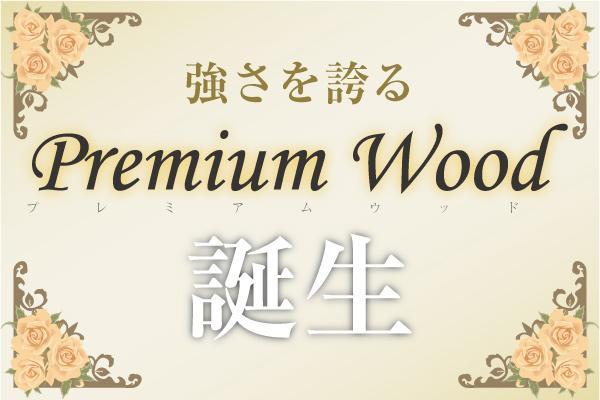 A Building Building specifications "Premium Wood"
A号棟 建物仕様「プレミアムウッド」
Livingリビング 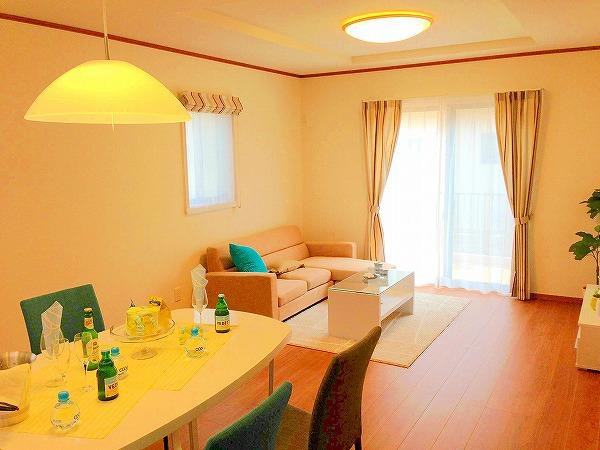 Family gather living in fun bright space. Ceiling of a feeling of opening up folding + stylish living / A Building (June 2013) Shooting
家族が集うリビングは明るく楽しい空間に。折り上げ天井の開放感+スタイリッシュなリビング/A号棟(2013年6月)撮影
Local appearance photo現地外観写真 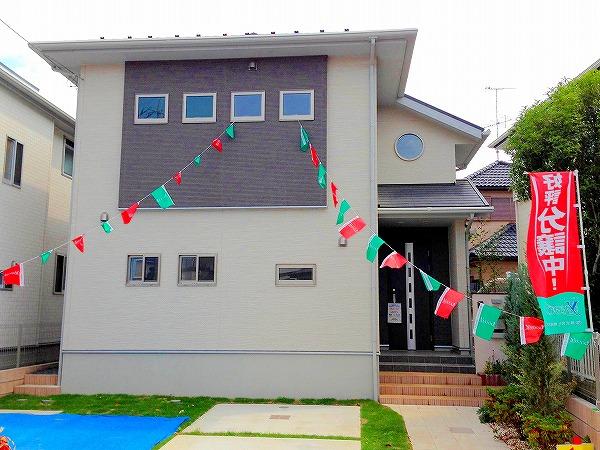 Parallel two available parking with parking, Out it is also Easy / A Building (June 2013) Shooting
並列2台駐車可能な駐車場付、出入りもらくらくです/A号棟(2013年6月)撮影
Livingリビング 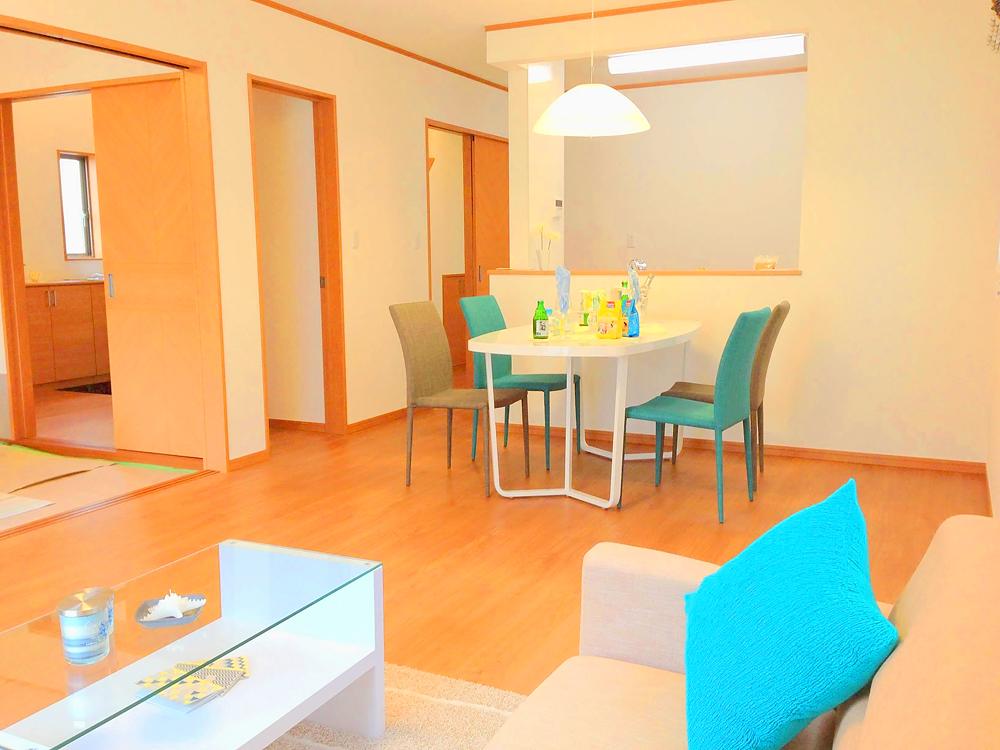 All room lighting are standard. Dining with a type of light hanging fashionable / A Building (June 2013) Shooting
全居室照明が標準装備されています。ダイニングはオシャレな吊り下げタイプのライト付/A号棟(2013年6月)撮影
Floor plan間取り図 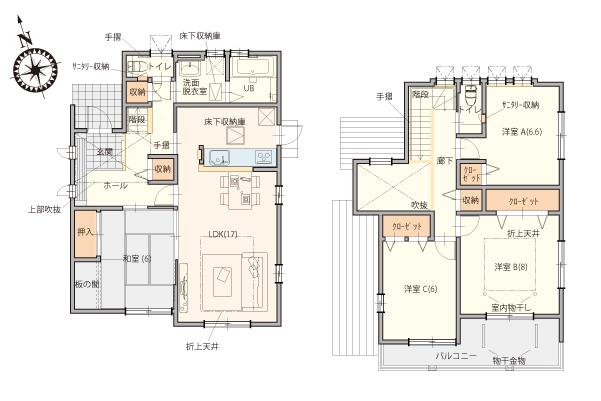 22,880,000 yen, 4LDK, Land area 189.46 sq m , It provided housed in a building area of 112.17 sq m where needed, Storage enhancement of plan. The spacious balcony is on the south side, Also Jose a lot futon and laundry / A Building floor plan
2288万円、4LDK、土地面積189.46m2、建物面積112.17m2 必要な個所に収納を設けた、収納充実のプラン。南側には広々としたバルコニー付で、お布団や洗濯物もたくさん干せます/A号棟間取り図
Livingリビング 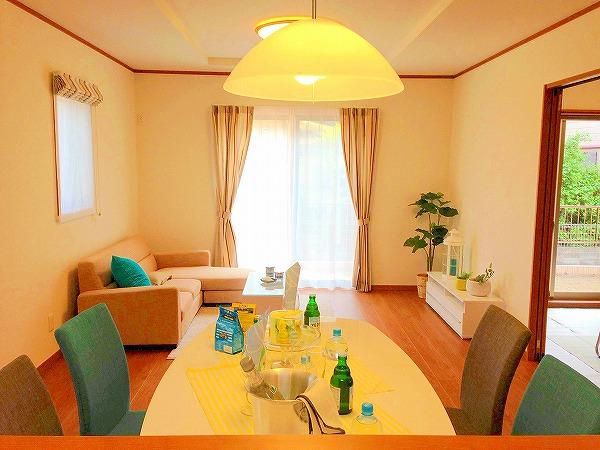 Easy-to-use with a Japanese-style room in the living room next door (June 2013) Shooting
リビング隣には使い勝手の良い和室付(2013年6月)撮影
Bathroom浴室 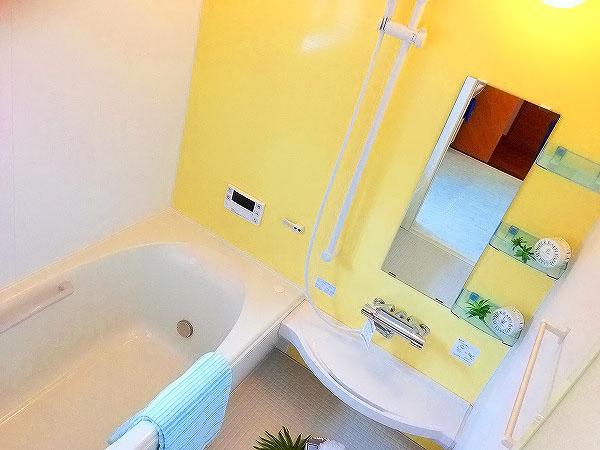 Also big success on a cold day and the rainy season in the bathroom heating ventilation with dryer construction / A Building (June 2013 shooting)
浴室暖房換気乾燥機付施工で寒い日や梅雨の季節にも大活躍します/A号棟(2013年6月撮影)
Kitchenキッチン 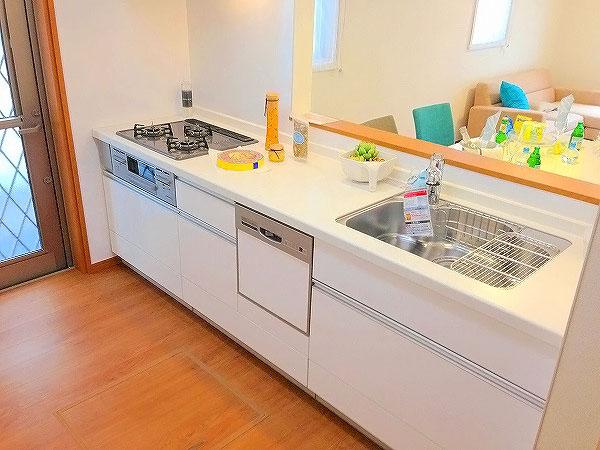 Friendly built-in dishwasher dryer to mom, System kitchen with a water purifier with a shower faucet / A Building (June 2013) Shooting
ママに優しいビルトイン食器洗浄乾燥機、浄水器付シャワー水栓付のシステムキッチン/A号棟(2013年6月)撮影
Non-living roomリビング以外の居室 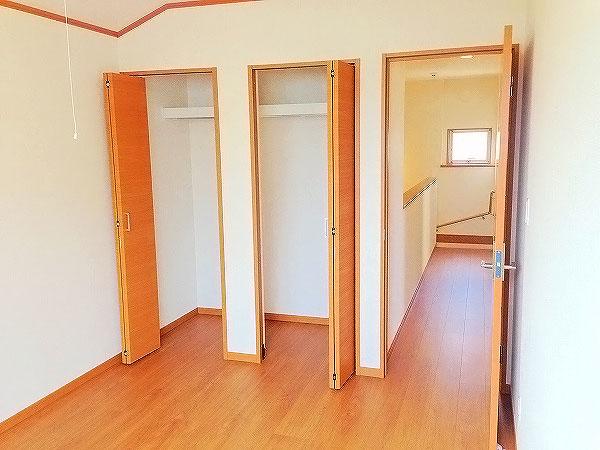 Walk-in closet with a 2F children's room with a storage capacity / A Building (June 2013 shooting)
収納力あるウォークインクローゼット付の2F子供部屋/A号棟(2013年6月撮影)
Entrance玄関 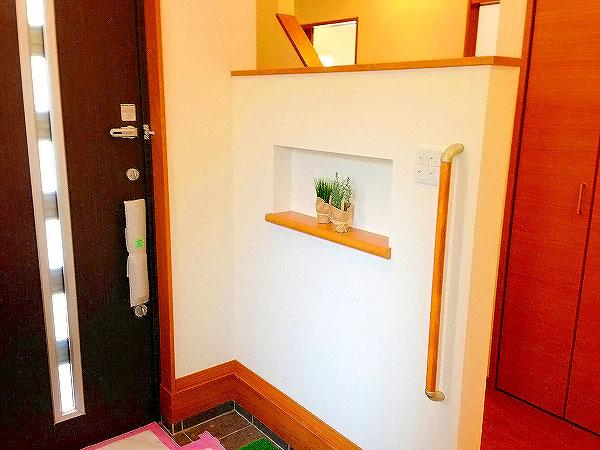 Every day is the front door to greet the family was provided with a space to decorate the accessories and ornamental plants. Entrance with shoes cloak that can store plenty / A Building (June 2013) Shooting
毎日家族を迎える玄関には小物や観葉植物を飾れるスペースを設けました。たっぷり収納できるシューズクローク付玄関/A号棟(2013年6月)撮影
Wash basin, toilet洗面台・洗面所 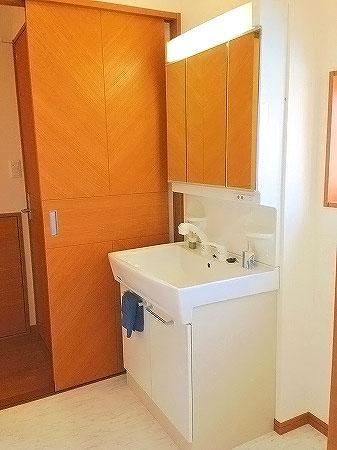 Shampoo faucet three-sided mirror specification, The back of the three-sided mirror has become the storage / A Building (June 2013) Shooting
シャンプー水栓三面鏡仕様、三面鏡の裏は収納になっています/A号棟(2013年6月)撮影
Toiletトイレ 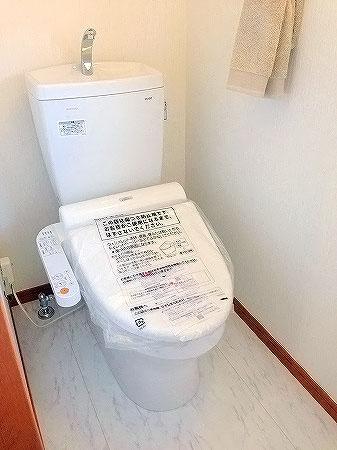 1F toilet has become a friendly barrier-free in life / A Building (June 2013 shooting)
1Fトイレは暮らしに優しいバリアフリー対応となっています/A号棟(2013年6月撮影)
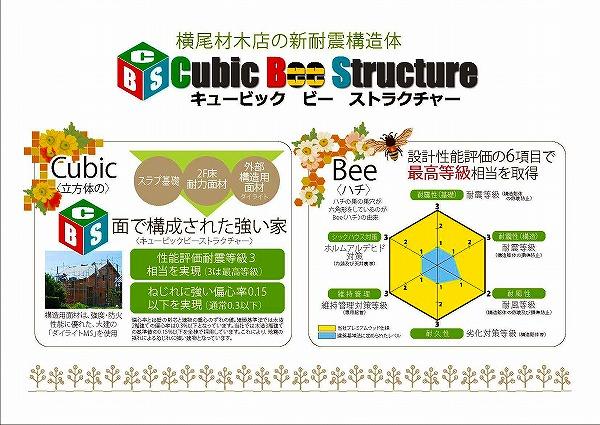 Construction ・ Construction method ・ specification
構造・工法・仕様
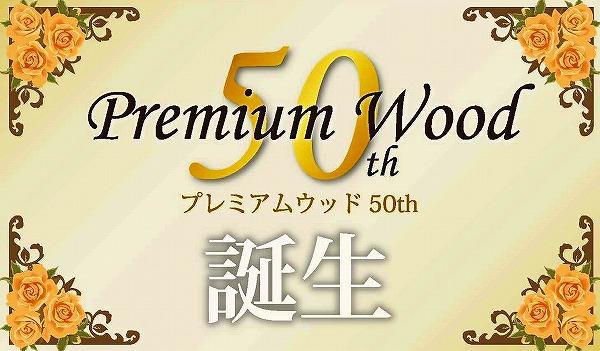 Other Equipment
その他設備
Otherその他 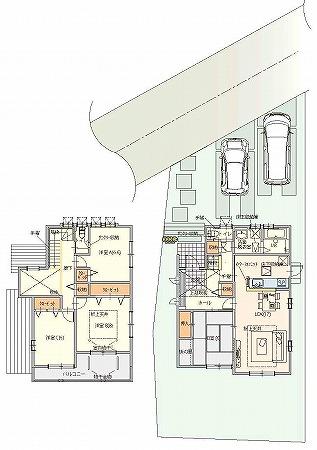 A Building Compartment within the building layout plan
A号棟 区画内建物配置図
Non-living roomリビング以外の居室 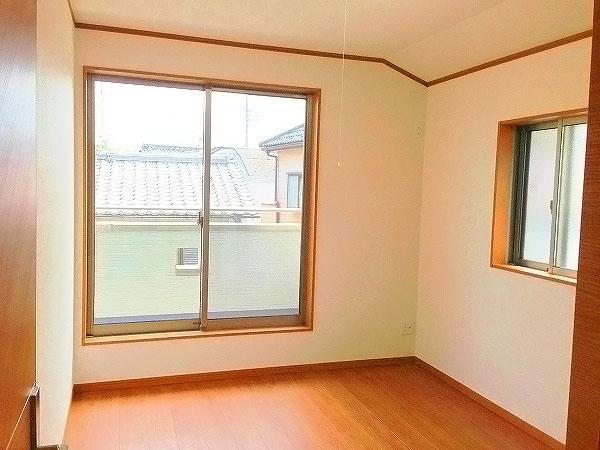 Can enter and exit from 2 rooms are on the balcony of the south. Also it reduces the housework burden of Mom / A Building (June 2013 shooting)
南面のバルコニーには2部屋から出入りが可能。ママの家事負担も軽減します/A号棟(2013年6月撮影)
Entrance玄関 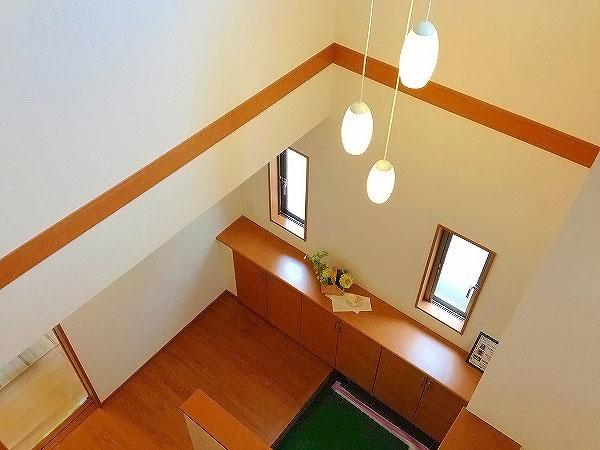 Bright entrance hall of the atrium / A Building (June 2013)
吹き抜けの明るい玄関ホール/A号棟(2013年6月)
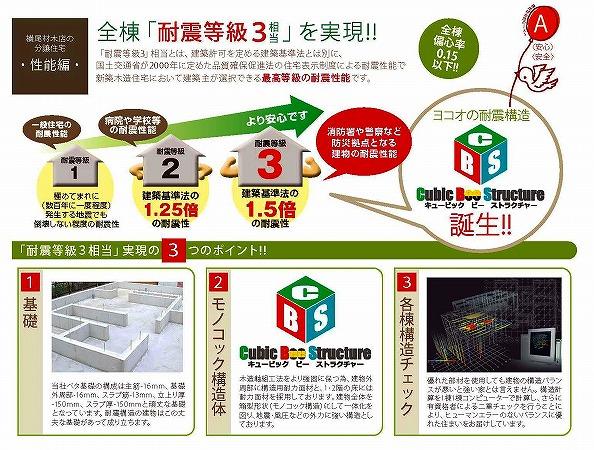 Construction ・ Construction method ・ specification
構造・工法・仕様
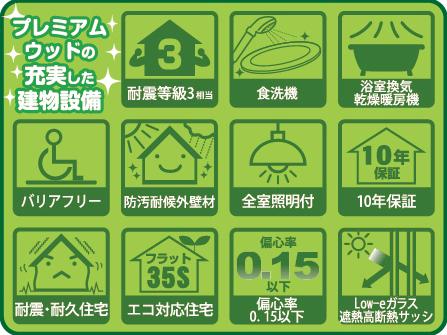 Other Equipment
その他設備
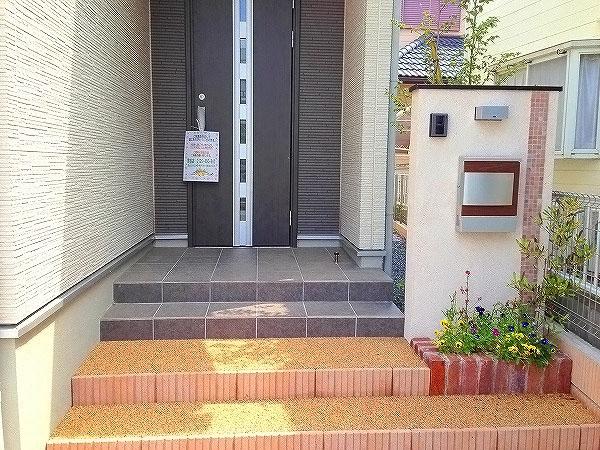 Approach of stylish with gatepost like is to go home fun. post, With monitor with intercom / A Building (June 2013) Shooting
家に帰るのが楽しくなるようなスタイリッシュな門柱付のアプローチ。ポスト、モニター付きインターフォン付/A号棟(2013年6月)撮影
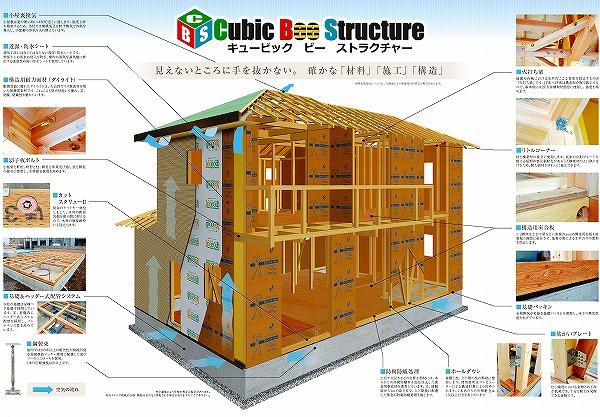 Construction ・ Construction method ・ specification
構造・工法・仕様
Location
| 





















