New Homes » Kanto » Saitama » Kumagaya
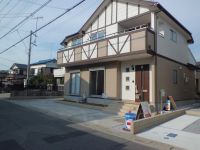 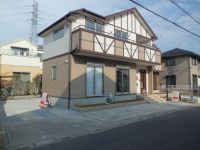
| | Kumagaya Prefecture 埼玉県熊谷市 |
| JR Takasaki Line "Kumagai" walk 28 minutes JR高崎線「熊谷」歩28分 |
| Living spreads comfortable access. Commute, Convenient to go to school. Also living in the shopping and leisure easy living environment. 暮らしひろがる快適アクセス。通勤、通学に便利。ショッピングやレジャーにも生活しやすい住環境。 |
| From JR Shonan Shinjuku Line "Kumagai" station situated at about 2.2km advanced the Saitama Hiroshi Street, Since close to Kumagai bypass, Kounosu, Access child-rearing environment to various fields such as Fukaya, Children play cheerfully, "Hakoda third park" (about 100m) Ya, "Municipal Hakoda nursery school" (about 750m), "Makoto kindergarten" (about 650m), "Kumagai Municipal Narita shopping facilities, "Coop Kumagai store" like (about 650m), A 24-hour "Big ・ Er "like (about 650m), "Uerushia" like (about 450m), "TSUTAYA" like (about 350m) JR湘南新宿ライン「熊谷」駅からさいたま博通りを進んだ約2.2kmの立地にあり、熊谷バイパスへ近いことから、鴻巣、深谷など多方面へのアクセス子育て環境は、お子様が元気に遊べる「箱田第三公園」(約100m)や、「市立箱田保育所」(約750m)、「まこと幼稚園」(約650m)、「熊谷市立成田お買い物施設は、「コープ熊谷店」様(約650m)、24時間営業の「ビッグ・エー」様(約650m)、「ウエルシア」様(約450m)、「TSUTAYA」様(約350m) |
Local guide map 現地案内図 | | Local guide map 現地案内図 | Features pickup 特徴ピックアップ | | Pre-ground survey / Parking three or more possible / Immediate Available / Land 50 square meters or more / Energy-saving water heaters / Super close / Facing south / System kitchen / Yang per good / All room storage / Siemens south road / LDK15 tatami mats or more / Or more before road 6m / Japanese-style room / Washbasin with shower / Face-to-face kitchen / Wide balcony / Toilet 2 places / Bathroom 1 tsubo or more / 2-story / South balcony / Double-glazing / Zenshitsuminami direction / Warm water washing toilet seat / Nantei / Underfloor Storage / The window in the bathroom / TV monitor interphone / Ventilation good / Water filter / Living stairs 地盤調査済 /駐車3台以上可 /即入居可 /土地50坪以上 /省エネ給湯器 /スーパーが近い /南向き /システムキッチン /陽当り良好 /全居室収納 /南側道路面す /LDK15畳以上 /前道6m以上 /和室 /シャワー付洗面台 /対面式キッチン /ワイドバルコニー /トイレ2ヶ所 /浴室1坪以上 /2階建 /南面バルコニー /複層ガラス /全室南向き /温水洗浄便座 /南庭 /床下収納 /浴室に窓 /TVモニタ付インターホン /通風良好 /浄水器 /リビング階段 | Property name 物件名 | | Akushisuta - comfortable access. Easy-to-use Matrix - Kumagaya center Phase 1 アクシスタ-快適アクセス。使いやすい間取-熊谷市中央1期 | Price 価格 | | 29,800,000 yen 2980万円 | Floor plan 間取り | | 3LDK 3LDK | Units sold 販売戸数 | | 1 units 1戸 | Total units 総戸数 | | 2 units 2戸 | Land area 土地面積 | | 165.5 sq m (registration) 165.5m2(登記) | Building area 建物面積 | | 105.15 sq m 105.15m2 | Driveway burden-road 私道負担・道路 | | None なし | Completion date 完成時期(築年月) | | September 1, 2013 2013年9月1日 | Address 住所 | | Kumagaya Prefecture center 5-1437-16 埼玉県熊谷市中央5-1437-16 | Traffic 交通 | | JR Takasaki Line "Kumagai" walk 28 minutes JR高崎線「熊谷」歩28分
| Related links 関連リンク | | [Related Sites of this company] 【この会社の関連サイト】 | Contact お問い合せ先 | | TEL: 0800-603-1544 [Toll free] mobile phone ・ Also available from PHS
Caller ID is not notified
Please contact the "saw SUUMO (Sumo)"
If it does not lead, If the real estate company TEL:0800-603-1544【通話料無料】携帯電話・PHSからもご利用いただけます
発信者番号は通知されません
「SUUMO(スーモ)を見た」と問い合わせください
つながらない方、不動産会社の方は
| Sale schedule 販売スケジュール | | First-come-first-served basis application being accepted 先着順申込受付中 | Building coverage, floor area ratio 建ぺい率・容積率 | | Building coverage 50% volume of 80% 建ぺい率50% 容積率80% | Time residents 入居時期 | | Immediate available 即入居可 | Land of the right form 土地の権利形態 | | Ownership 所有権 | Structure and method of construction 構造・工法 | | Wooden 2-story (conventional method) 木造2階建(在来工法) | Construction 施工 | | KI Star Real Estate Co., Ltd. ケイアイスター不動産株式会社 | Use district 用途地域 | | One low-rise 1種低層 | Land category 地目 | | Residential land 宅地 | Overview and notices その他概要・特記事項 | | Building confirmation number: No. SJK-KX1211042689 (2013 January 21, 2008) 建築確認番号:第SJK-KX1211042689号(平成25年1月21日) | Company profile 会社概要 | | <Seller> Minister of Land, Infrastructure and Transport (4) The 005,508 No. KI Star Real Estate Co., Ltd. Kumagai shop Yubinbango360-0814 Kumagaya Prefecture Sakuramachi 2-9-43 <売主>国土交通大臣(4)第005508号ケイアイスター不動産(株)熊谷店〒360-0814 埼玉県熊谷市桜町2-9-43 |
Local appearance photo現地外観写真 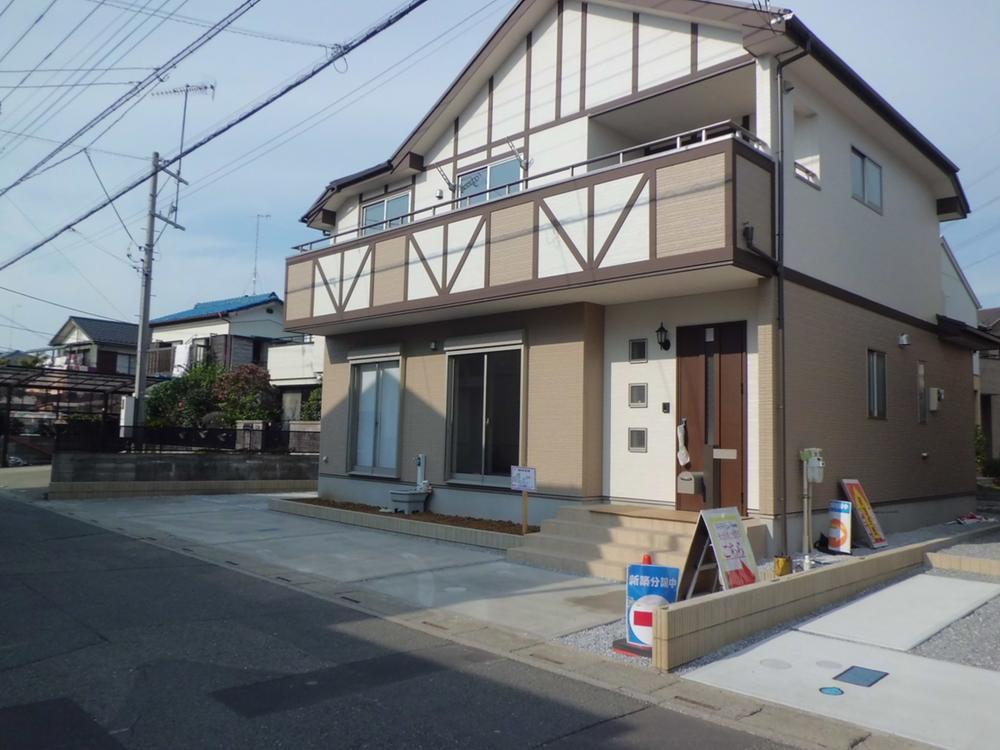 Local (10 May 2013) Shooting
現地(2013年10月)撮影
Cityscape Rendering街並完成予想図 ![Cityscape Rendering. [appearance] Local fade with no traditional style style of the exterior design (October 2013) Shooting](/images/saitama/kumagaya/dd94960049.jpg) [appearance] Local fade with no traditional style style of the exterior design (October 2013) Shooting
【外観】現地色あせることのない伝統様式スタイルの外観デザイン(2013年10月)撮影
Livingリビング ![Living. [living] But is living stairs, I thought the air conditioning of the thermal efficiency, Has earned the door in front of the stairs (September 2013 shooting)](/images/saitama/kumagaya/dd94960017.jpg) [living] But is living stairs, I thought the air conditioning of the thermal efficiency, Has earned the door in front of the stairs (September 2013 shooting)
【リビング】リビング階段ですが、エアコンの熱効率を考え、階段の前に扉をもうけました(2013年9月撮影)
Floor plan間取り図 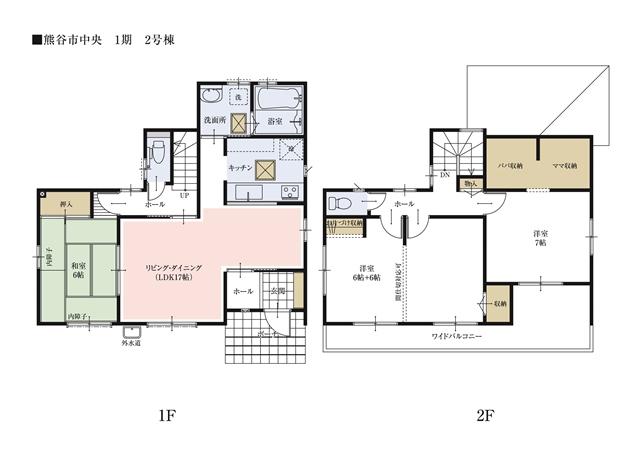 Between 2 Building floor plan The second floor is partition compatible! It can be used as one large room, In accordance with the growth of children it can also be used as two rooms. To suit the lifestyle of the future of your family, Plan to cope with flexible
2号棟間取図 2階は間仕切対応可能!大きなひとつの部屋として使用でき、お子様の成長に合わせて2つの部屋として使用することもできます。将来のご家族のライフスタイルに合わせて、フレキシブルに対応できるプラン
Kitchenキッチン 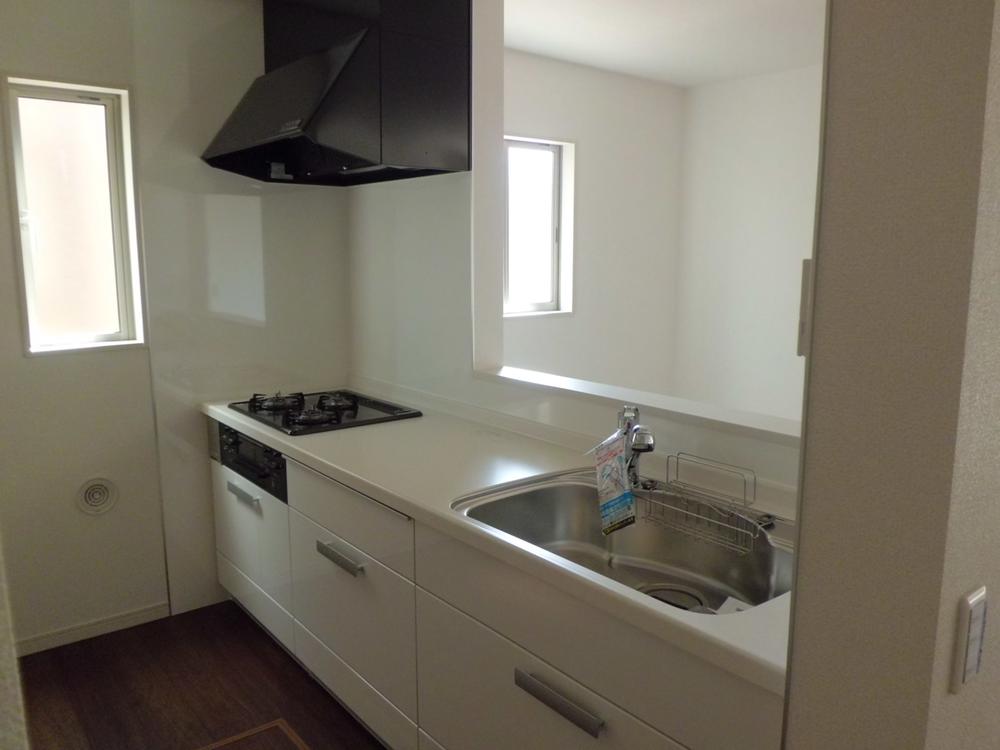 Since the face-to-face kitchen, Conversation with the family also momentum (September 2013) Shooting
対面式キッチンなので、家族との会話もはずみます(2013年9月)撮影
Non-living roomリビング以外の居室 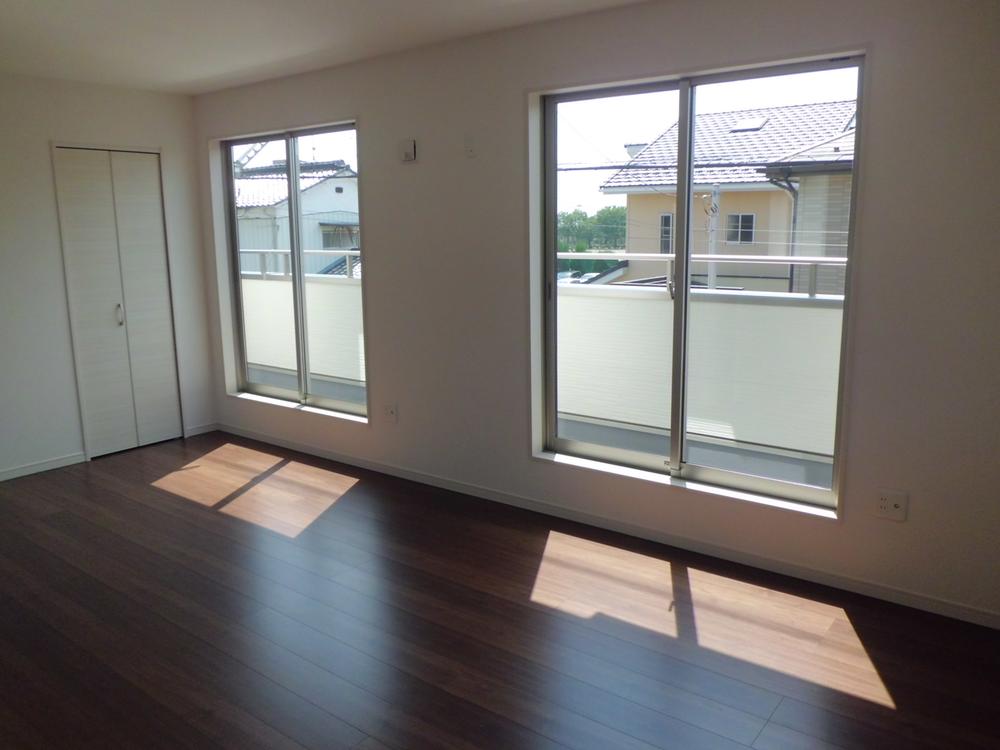 12 Pledge of Western-style. Since the partition corresponding Allowed, You can partition in 6 Pledge of room each. (September 2013) Shooting
12帖の洋室。間仕切り対応可なので、それぞれ6帖の部屋に間仕切りができます。(2013年9月)撮影
Balconyバルコニー 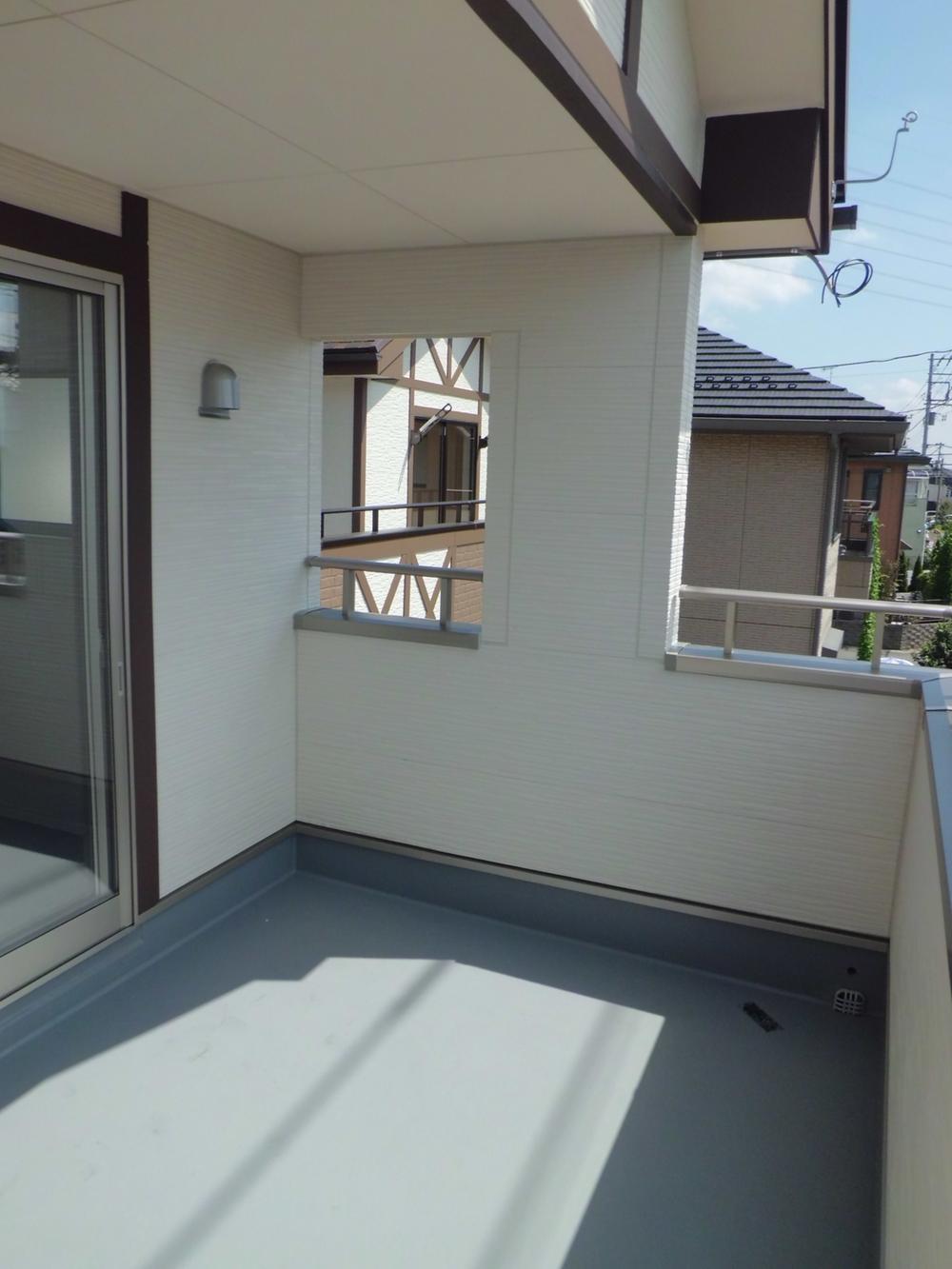 Spacious balcony. Tea or time is How about a holiday on the balcony?
ひろびろバルコニー。休日はバルコニーでティータイムはいかがですか?(2013年9月)撮影
Kitchenキッチン 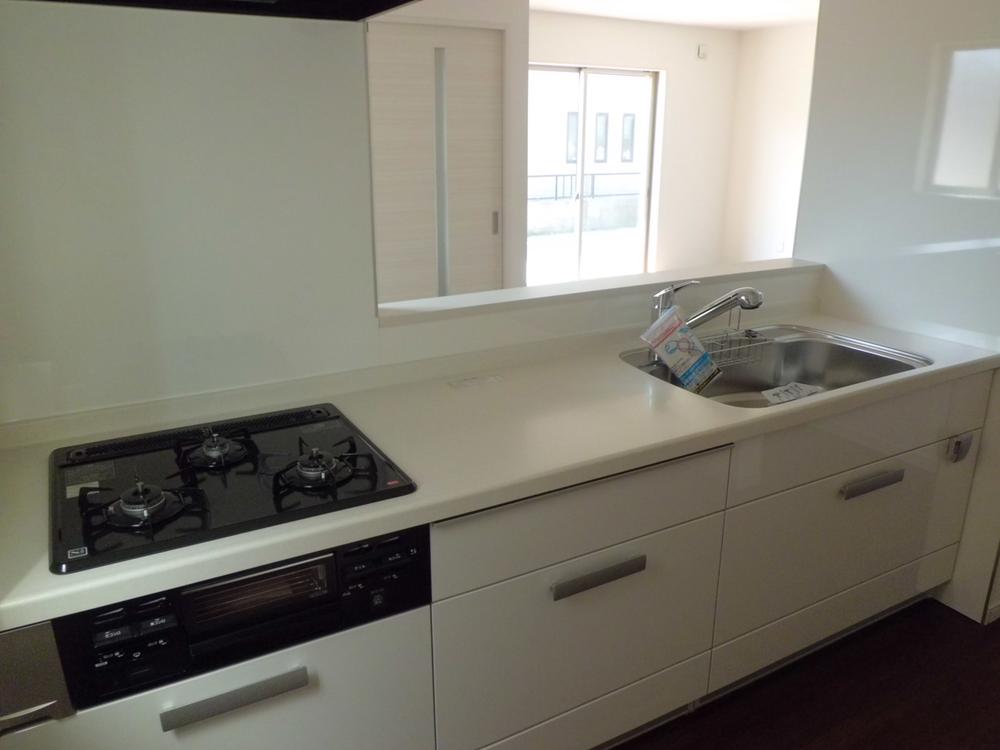 Fit to the color of the floor feeling of luxury, White Kitchen Design (September 2013) Shooting
高級感のある床の色にあう、ホワイトのキッチンデザイン(2013年9月)撮影
Bathroom浴室 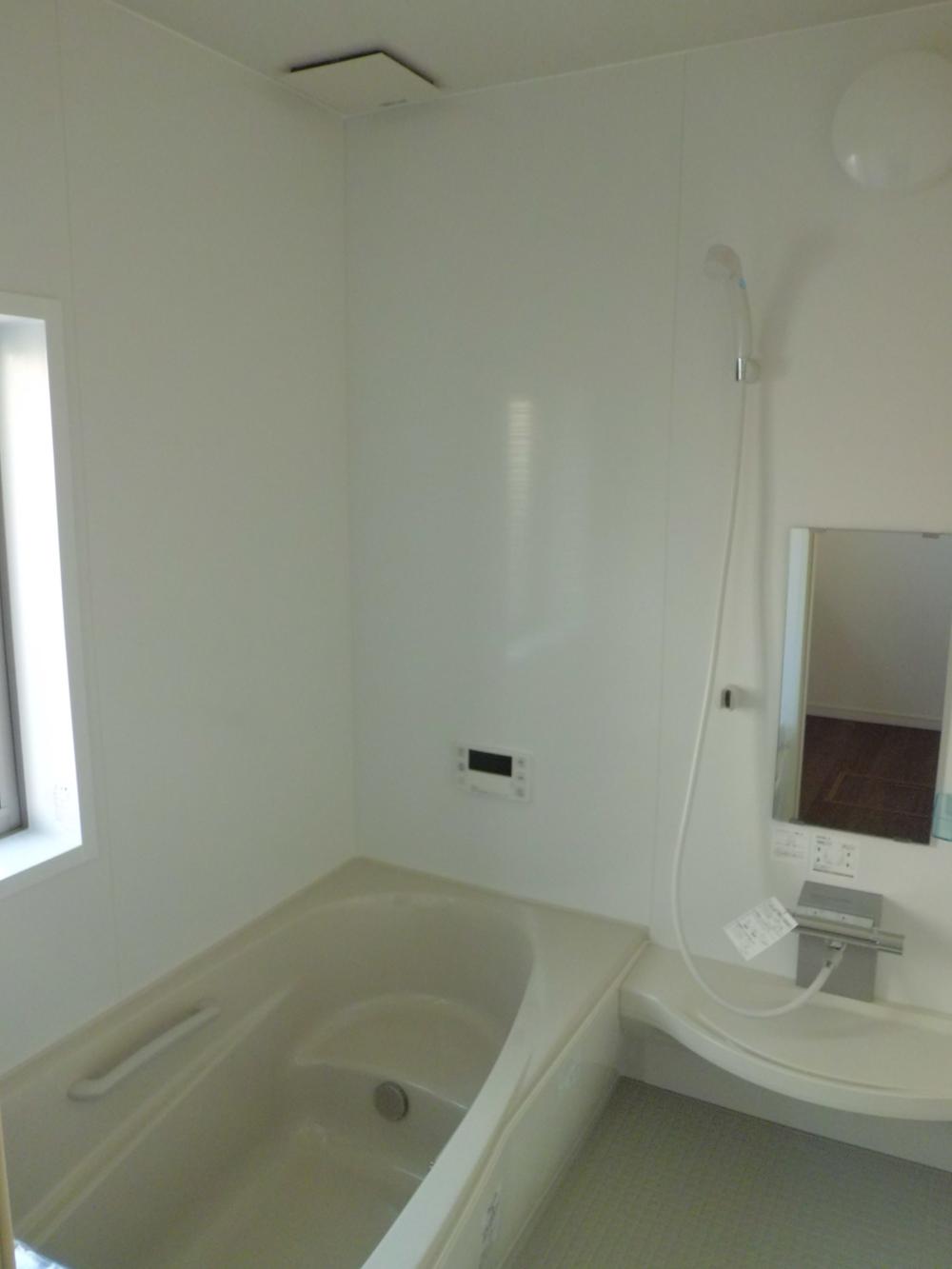 Heal the fatigue of the day bathroom (September 2013) Shooting
1日の疲れを癒してくれるバスルーム(2013年9月)撮影
Non-living roomリビング以外の居室 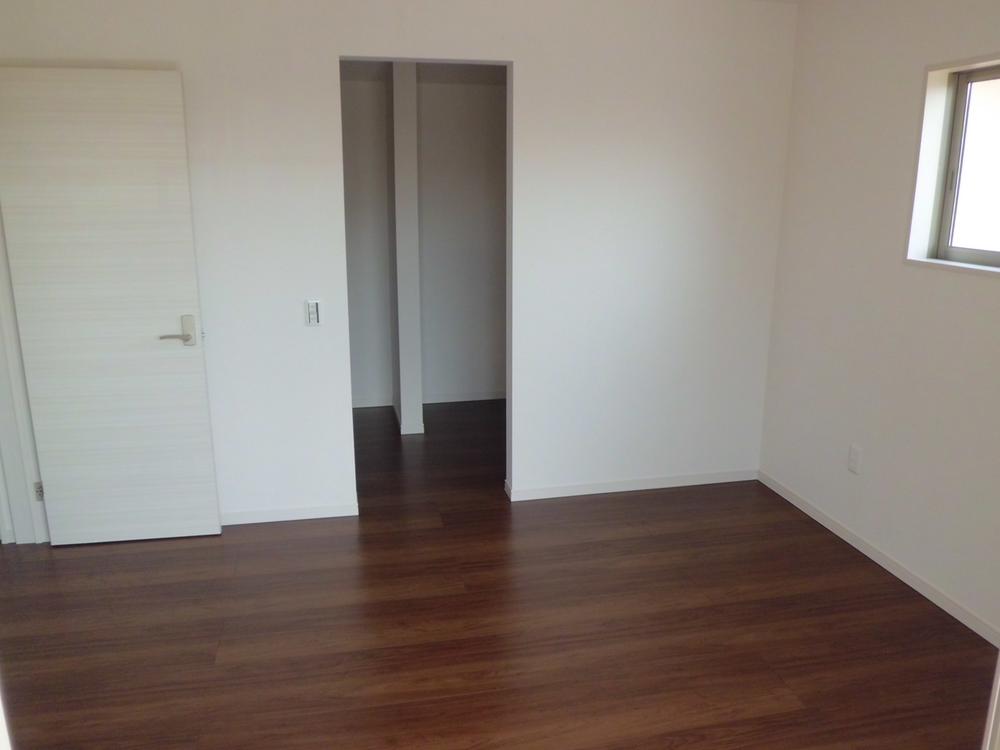 Papa is the main bedroom ・ We have prepared a mom of each storage (September 2013) Shooting
主寝室にはパパ・ママそれぞれの収納を用意しました(2013年9月)撮影
Entrance玄関 ![Entrance. [Entrance door] Entrance door with a card key (September 2013) Shooting](/images/saitama/kumagaya/dd94960019.jpg) [Entrance door] Entrance door with a card key (September 2013) Shooting
【玄関ドア】カードキー付玄関ドア(2013年9月)撮影
Cityscape Rendering街並完成予想図 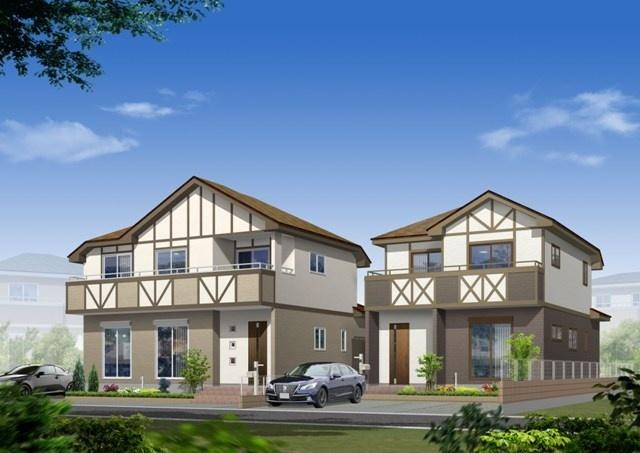 Appearance Perth
外観パース
Entrance玄関 ![Entrance. [Entrance] Hikari is poured from a small window (September 2013) Shooting](/images/saitama/kumagaya/dd94960020.jpg) [Entrance] Hikari is poured from a small window (September 2013) Shooting
【玄関】小窓からひかりが注ぎます(2013年9月)撮影
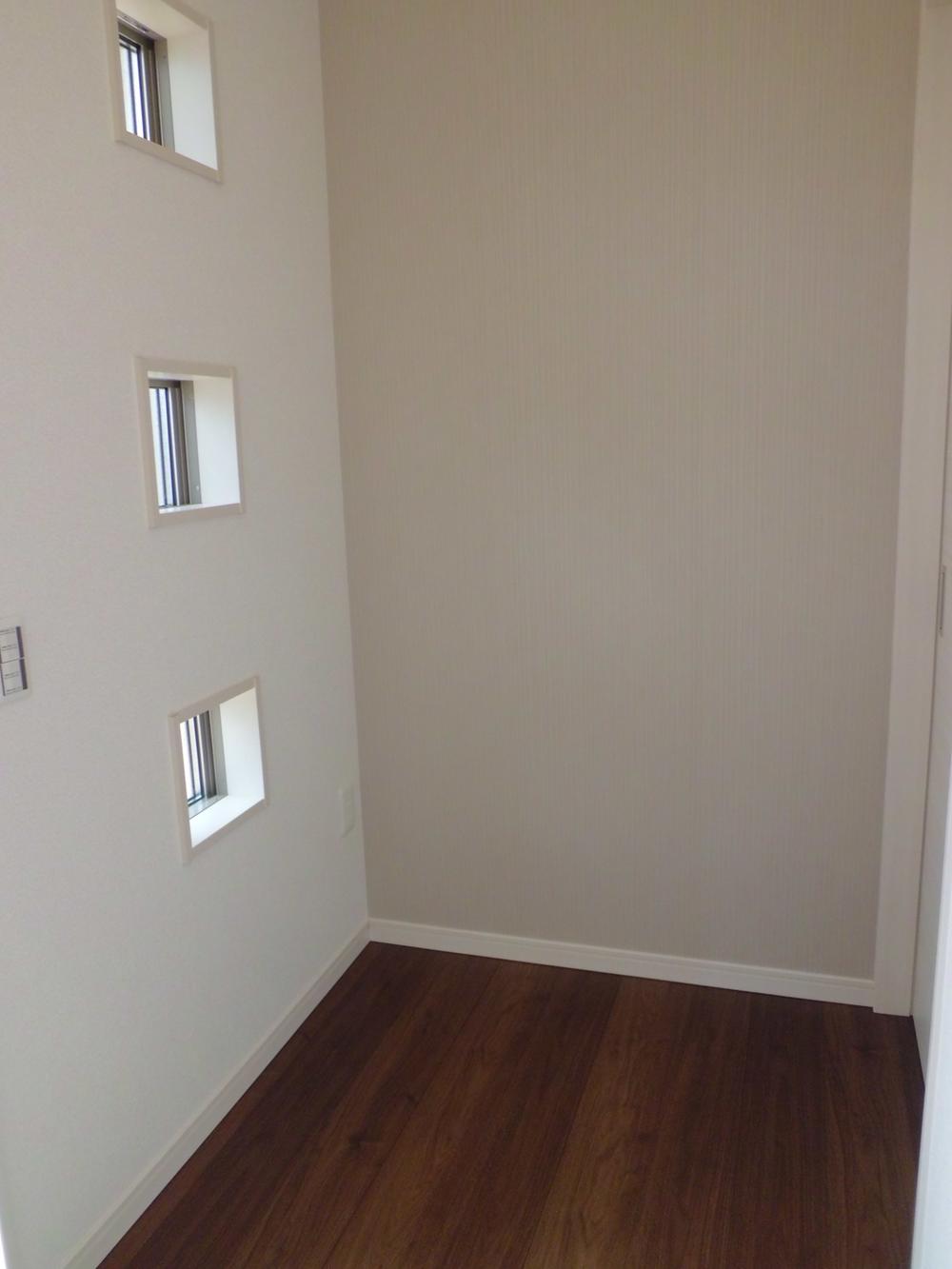 Stylish accent Cross will welcome visitors bidder's entrance. (September 2013) Shooting
玄関のおしゃれなアクセントクロスが来客者様をお迎えします。(2013年9月)撮影
Balconyバルコニー 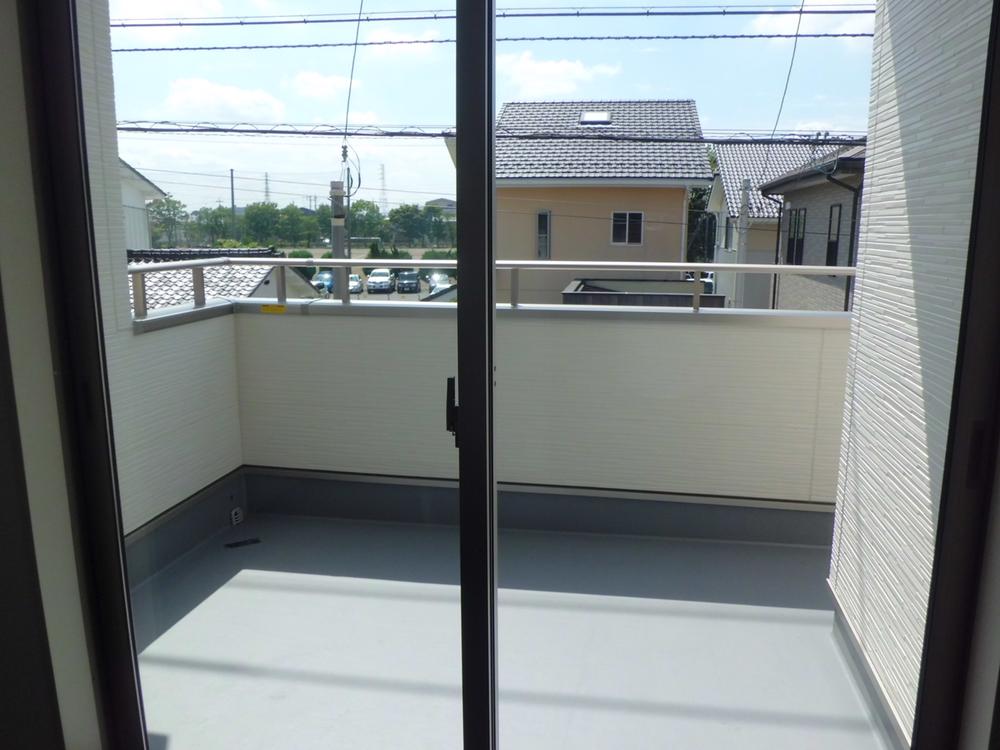 Spacious light plugs into the balcony (September 2013) Shooting
ひろびろバルコニーから光が差し込みます(2013年9月)撮影
Non-living roomリビング以外の居室 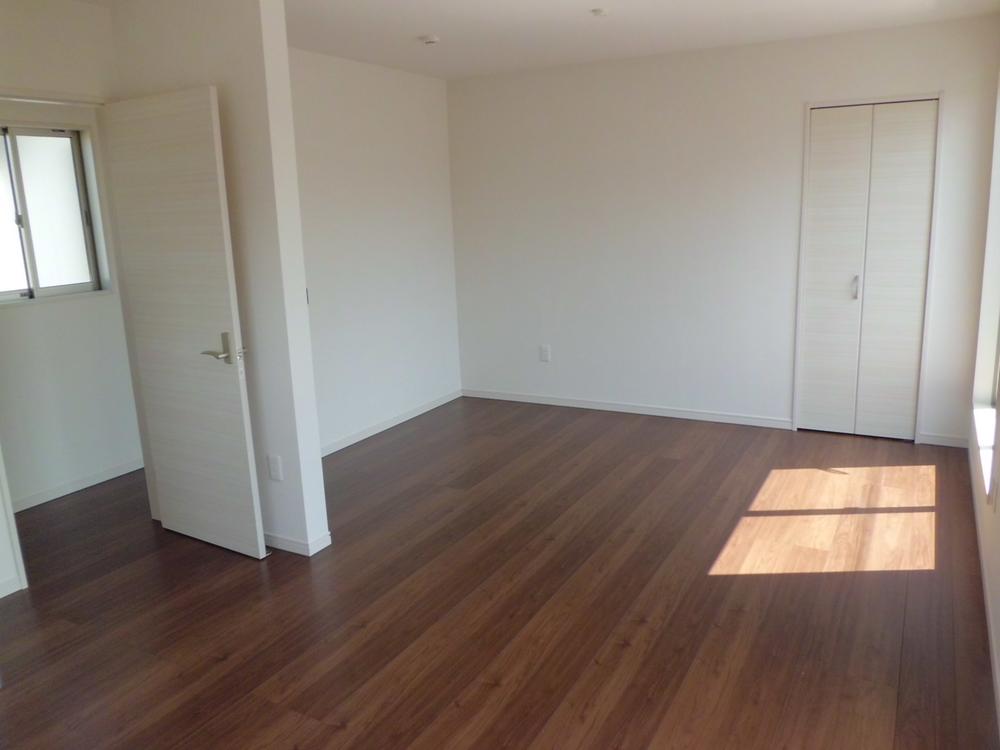 12 Pledge of Western-style. Is a partition corresponding Allowed (September 2013) Shooting
12帖の洋室。間仕切り対応可です(2013年9月)撮影
Livingリビング 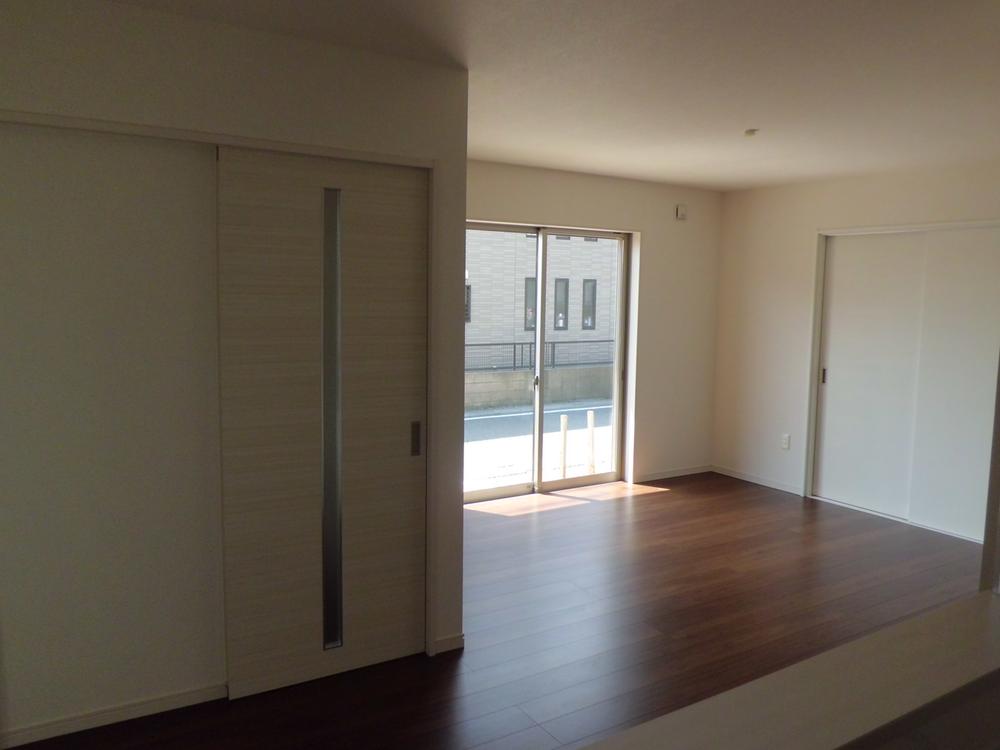 Leads from the front door to the living room (September 2013) Shooting
玄関からリビングにつながります(2013年9月)撮影
Wash basin, toilet洗面台・洗面所 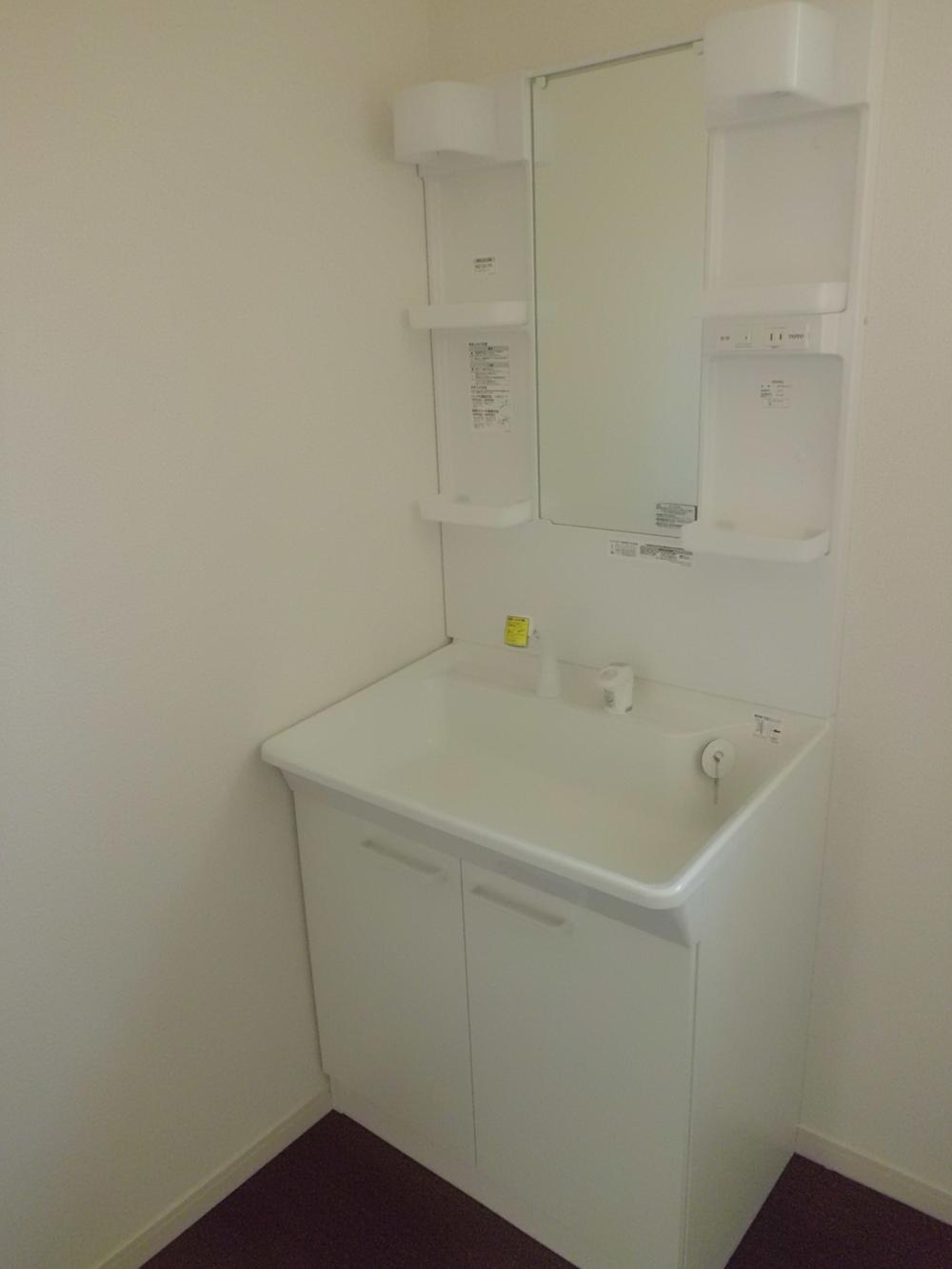 Functional wash basin (September 2013) Shooting
機能的な洗面台(2013年9月)撮影
Toiletトイレ 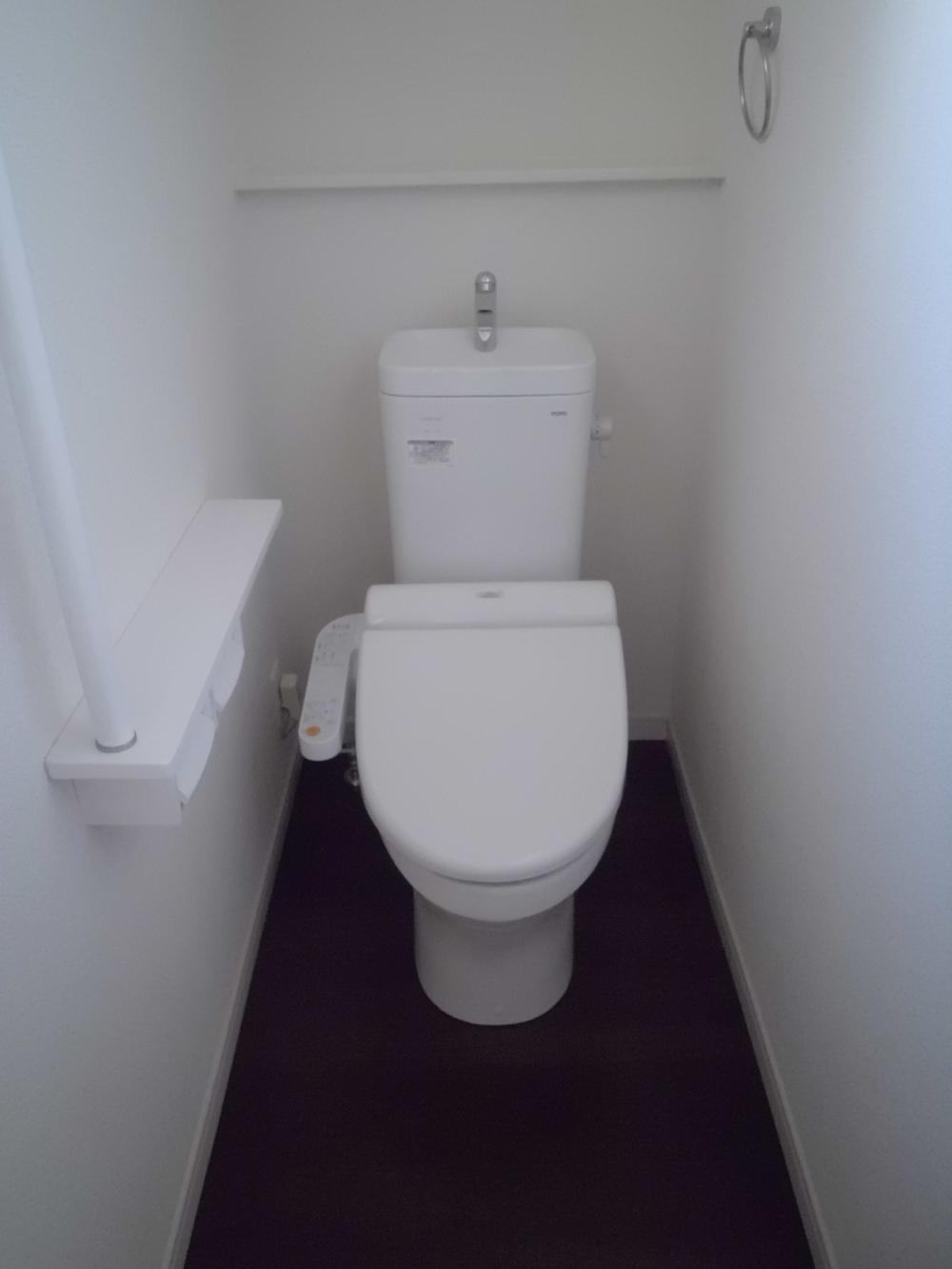 Equipped with a water-saving toilet (September 2013) Shooting
節水型のトイレを装備(2013年9月)撮影
Livingリビング 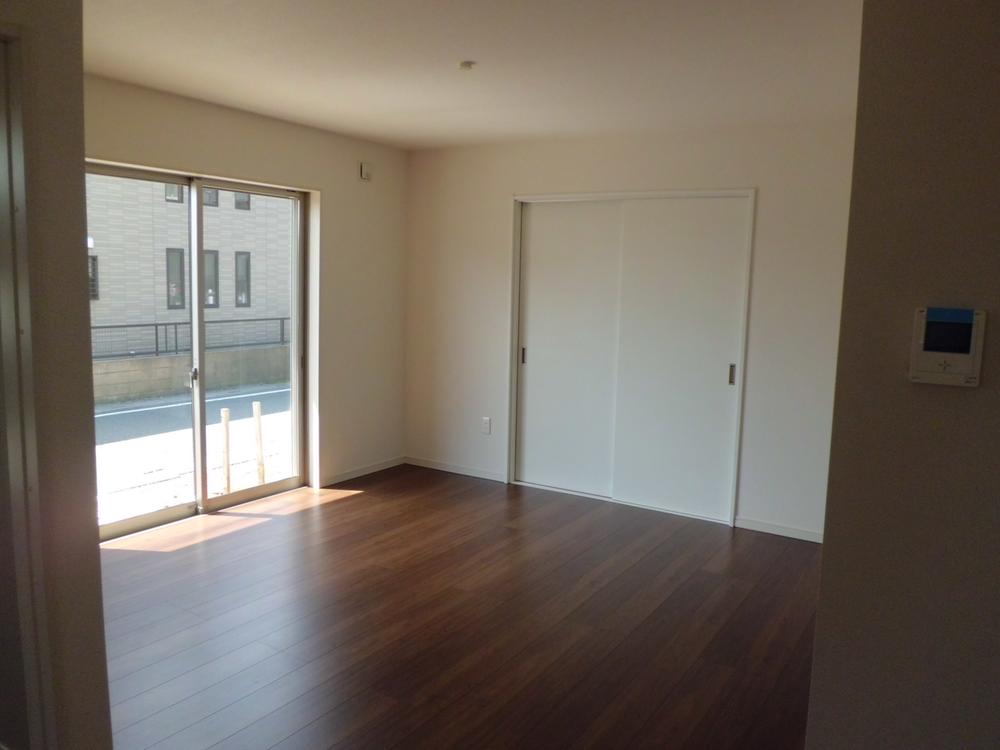 It has been Seddo south road, Plug the light in the room (September 2013) Shooting
南道路に接道しており、室内には光が差し込みます(2013年9月)撮影
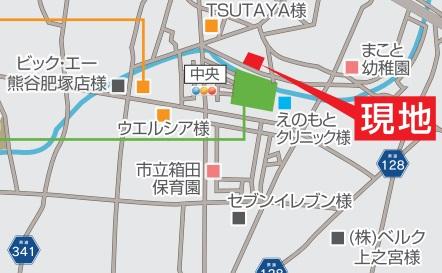 Local guide map
現地案内図
Local appearance photo現地外観写真 ![Local appearance photo. [appearance] Local fade with no traditional style style of the exterior design (October 2013) Shooting](/images/saitama/kumagaya/dd94960044.jpg) [appearance] Local fade with no traditional style style of the exterior design (October 2013) Shooting
【外観】現地色あせることのない伝統様式スタイルの外観デザイン(2013年10月)撮影
The entire compartment Figure全体区画図 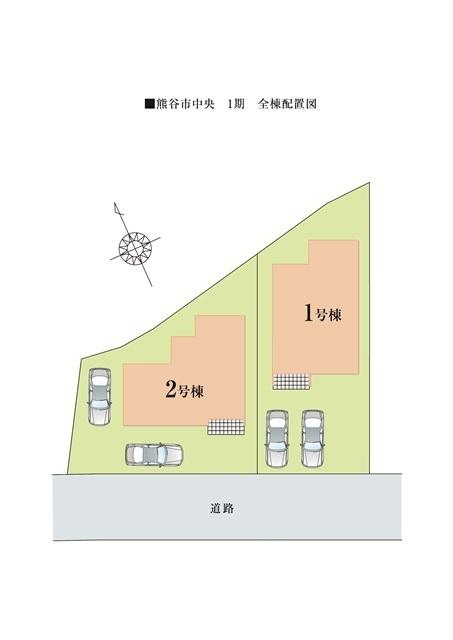 All building layout plan
全棟配置図
Location
| 


![Cityscape Rendering. [appearance] Local fade with no traditional style style of the exterior design (October 2013) Shooting](/images/saitama/kumagaya/dd94960049.jpg)
![Living. [living] But is living stairs, I thought the air conditioning of the thermal efficiency, Has earned the door in front of the stairs (September 2013 shooting)](/images/saitama/kumagaya/dd94960017.jpg)







![Entrance. [Entrance door] Entrance door with a card key (September 2013) Shooting](/images/saitama/kumagaya/dd94960019.jpg)

![Entrance. [Entrance] Hikari is poured from a small window (September 2013) Shooting](/images/saitama/kumagaya/dd94960020.jpg)








![Local appearance photo. [appearance] Local fade with no traditional style style of the exterior design (October 2013) Shooting](/images/saitama/kumagaya/dd94960044.jpg)
