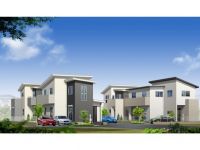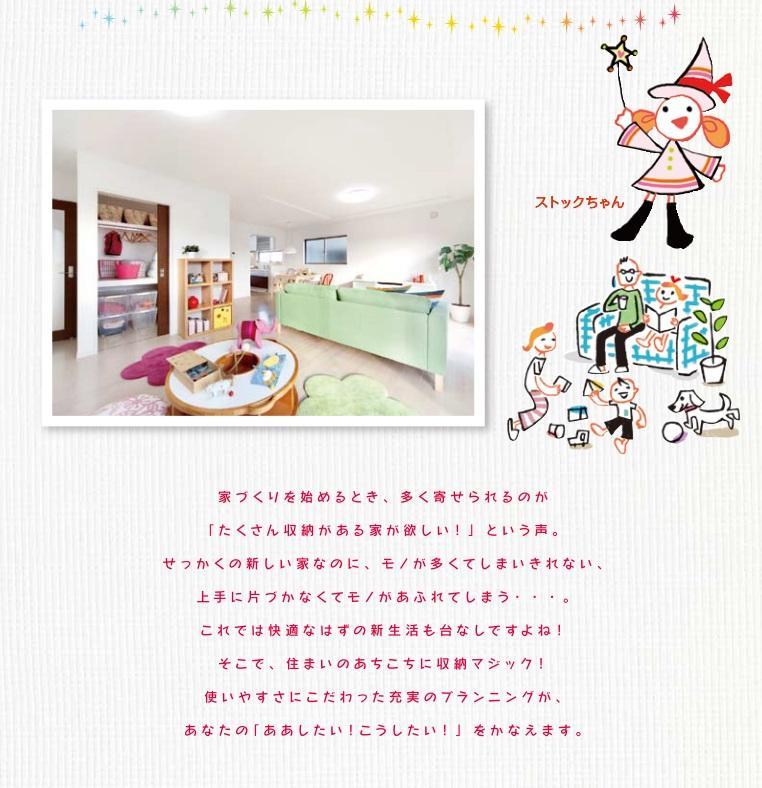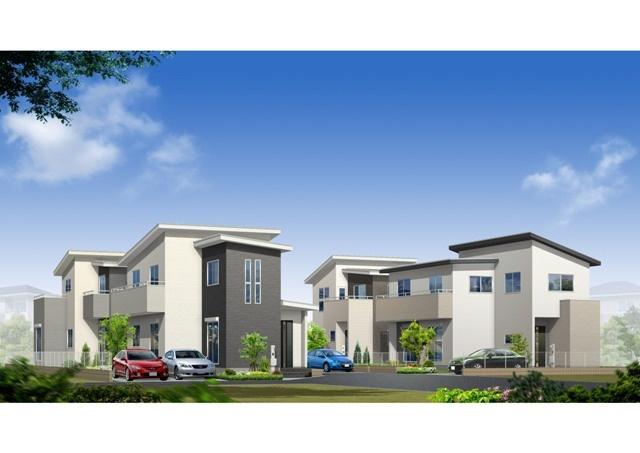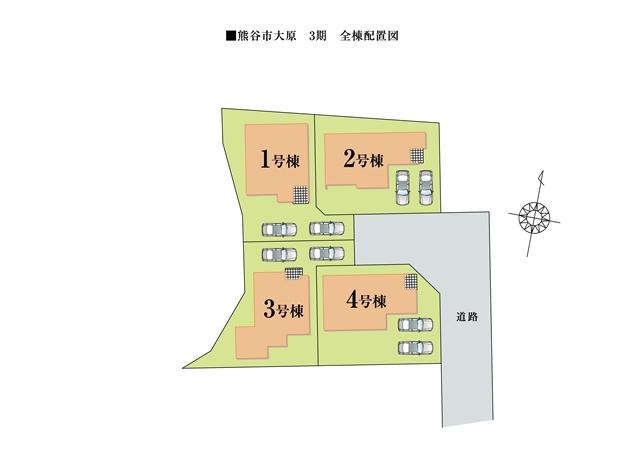New Homes » Kanto » Saitama » Kumagaya
 
| | Kumagaya Prefecture 埼玉県熊谷市 |
| Chichibu "Ishihara" walk 19 minutes 秩父鉄道「石原」歩19分 |
| "ALLA (Orue) specification" of "storage magic of the house" is all (ALL) is A class quality ・ price ・ Siri in pursuit of A class in all design 『収納マジックの家』は全て(ALL)がAクラスの『ALLA(オルエ)仕様』品質・価格・デザイン全てにAクラスを追求したシリ |
| Education facilities, "Sakura kindergarten" (about 980m), "Ishihara Elementary School" (about 620m), In the education area, education facilities, such as "Ohara Junior High School" (about 470m) is concentrated, Child childcare leave Date, Also medical care corresponding to the emergency (internal medicine ・ Pediatrics ・ In addition to dental) of "Kumagaya Maternal and Child Health Center" like (about 340m), "Yamamoto Pediatrics ・ Internal medicine "like (about 670m), For "Takano tooth shopping is, "Cedar pharmacy" like also adjacent "Yaoko Co., Ltd." like (about 850m) Ya, "Seven-Eleven" -like (about 650m), "Ion" like (about 1.3km) as such 教育施設は、「さくら幼稚園」(約980m)、「石原小学校」(約620m)、「大原中学校」(約470m)などの教育施設が集中している文教エリアで、子育休日、急患にも診療対応(内科・小児科・歯科)の「熊谷市母子健康センター」様(約340m)のほか、「山本小児科・内科」様(約670m)、「高野歯お買い物については、「スギ薬局」様も隣接した「ヤオコー」様(約850m)や、「セブンイレブン」様(約650m)、「イオン」様(約1.3km)などの様 |
Features pickup 特徴ピックアップ | | Corresponding to the flat-35S / Pre-ground survey / Parking two Allowed / Fiscal year Available / Energy-saving water heaters / Super close / System kitchen / All room storage / A quiet residential area / garden / Washbasin with shower / Face-to-face kitchen / Toilet 2 places / 2-story / South balcony / Double-glazing / Warm water washing toilet seat / TV with bathroom / Underfloor Storage / TV monitor interphone / Water filter / Development subdivision in フラット35Sに対応 /地盤調査済 /駐車2台可 /年度内入居可 /省エネ給湯器 /スーパーが近い /システムキッチン /全居室収納 /閑静な住宅地 /庭 /シャワー付洗面台 /対面式キッチン /トイレ2ヶ所 /2階建 /南面バルコニー /複層ガラス /温水洗浄便座 /TV付浴室 /床下収納 /TVモニタ付インターホン /浄水器 /開発分譲地内 | Property name 物件名 | | Orue Kumagaya Ohara third term オルエ熊谷市大原3期 | Price 価格 | | 24 million yen ~ 26,900,000 yen 2400万円 ~ 2690万円 | Floor plan 間取り | | 3LDK ~ 4LDK 3LDK ~ 4LDK | Units sold 販売戸数 | | 4 units 4戸 | Total units 総戸数 | | 4 units 4戸 | Land area 土地面積 | | 165.29 sq m ~ 165.7 sq m (registration) 165.29m2 ~ 165.7m2(登記) | Building area 建物面積 | | 103.29 sq m ~ 110.13 sq m 103.29m2 ~ 110.13m2 | Driveway burden-road 私道負担・道路 | | There is 311m2 (1 of 8 minutes interests) あり 311m2(持分8分の1) | Completion date 完成時期(築年月) | | November 1, 2013 2013年11月1日 | Address 住所 | | Kumagaya Prefecture Ohara 1-1786-18, 埼玉県熊谷市大原1-1786-18、他 | Traffic 交通 | | Chichibu "Ishihara" walk 19 minutes
Chichibu "Kamigumatani" walk 20 minutes
JR Takasaki Line "Kumagai" walk 32 minutes 秩父鉄道「石原」歩19分
秩父鉄道「上熊谷」歩20分
JR高崎線「熊谷」歩32分
| Related links 関連リンク | | [Related Sites of this company] 【この会社の関連サイト】 | Contact お問い合せ先 | | TEL: 0800-603-1544 [Toll free] mobile phone ・ Also available from PHS
Caller ID is not notified
Please contact the "saw SUUMO (Sumo)"
If it does not lead, If the real estate company TEL:0800-603-1544【通話料無料】携帯電話・PHSからもご利用いただけます
発信者番号は通知されません
「SUUMO(スーモ)を見た」と問い合わせください
つながらない方、不動産会社の方は
| Sale schedule 販売スケジュール | | First-come-first-served basis application being accepted 先着順申込受付中 | Building coverage, floor area ratio 建ぺい率・容積率 | | Building coverage 60% 70% volume rate of 200% 建ぺい率60% 70% 容積率200% | Time residents 入居時期 | | December 2013 2013年12月 | Land of the right form 土地の権利形態 | | Ownership 所有権 | Structure and method of construction 構造・工法 | | Wooden 2-story (conventional method) 木造2階建(在来工法) | Construction 施工 | | KI Star Real Estate Co., Ltd. ケイアイスター不動産株式会社 | Use district 用途地域 | | Two mid-high 2種中高 | Land category 地目 | | Residential land 宅地 | Other limitations その他制限事項 | | ※ Development permit number: Directive bear Hirakishin No. 366 (2013 March 7, 2008) ※ Development inspection certificate of: No. 38 (2013 May 7, 2008) ※開発許可番号:指令熊開審第366号(平成25年3月7日) ※開発検査済証:第38号(平成25年5月7日) | Overview and notices その他概要・特記事項 | | Building confirmation number: H25 confirmation architecture Kumagai Kenshin No. 00018 (2013 June 26, 2008), other 建築確認番号:H25確認建築熊谷建審00018号(平成25年6月26日)、他 | Company profile 会社概要 | | <Seller> Minister of Land, Infrastructure and Transport (4) The 005,508 No. KI Star Real Estate Co., Ltd. Kumagai shop Yubinbango360-0814 Kumagaya Prefecture Sakuramachi 2-9-43 <売主>国土交通大臣(4)第005508号ケイアイスター不動産(株)熊谷店〒360-0814 埼玉県熊谷市桜町2-9-43 |
Otherその他  In the magic of surprises storage, Daily life becomes more and more fun "housed magic of the house."
あっと驚く収納の魔法で、毎日の暮らしがますます楽しくなる『収納マジックの家』
Local appearance photo現地外観写真  Because it has to distribution building that was considered the day of the image Perth "Zentominami facing design" all building, It is also a good day of LDK south-facing. It has become a floor plan with an emphasis on housing to spend pleasant everyday life.
イメージパース「全棟南向きの設計」全棟の日当りを考えた配棟にしてあるため、南向きのLDKの日当りも良好です。毎日の生活を気持ちよく過ごせるよう収納を重視した間取りとなっております。
![Local appearance photo. [1 Building] Stylish exterior design. Plenty pours the sunlight, Director makes bright rooms. (November 2013) Shooting](/images/saitama/kumagaya/f67fd60026.jpg) [1 Building] Stylish exterior design. Plenty pours the sunlight, Director makes bright rooms. (November 2013) Shooting
【1号棟】スタイリッシュな外観デザイン。陽光がたっぷり降り注ぎ、お部屋を明るく演出してくれます。(2013年11月)撮影
Livingリビング ![Living. [1 Building] LDK of open-minded about 18 Pledge. Spacious space will be the oasis of family. (November 2013) Shooting](/images/saitama/kumagaya/f67fd60029.jpg) [1 Building] LDK of open-minded about 18 Pledge. Spacious space will be the oasis of family. (November 2013) Shooting
【1号棟】開放的な約18帖のLDK。ゆったりとした空間は家族の憩いの場になります。(2013年11月)撮影
![Living. [Building 3] Together with the kids living, About 23.5 Pledge. Kids living room Mimamoreru while the housework the situation of children. There is also a storage that can you clean up, Also possible in the future to a private room by partition. (November 2013) Shooting](/images/saitama/kumagaya/f67fd60040.jpg) [Building 3] Together with the kids living, About 23.5 Pledge. Kids living room Mimamoreru while the housework the situation of children. There is also a storage that can you clean up, Also possible in the future to a private room by partition. (November 2013) Shooting
【3号棟】キッズリビングとあわせると、約23.5帖。お子様の様子を家事をしながら見守れるキッズリビング。お片付けできる収納もあり、将来は間仕切りすることで個室にすることも可能。(2013年11月)撮影
Kitchenキッチン ![Kitchen. [1 Building] Family space ・ ・ Enjoy the personal computer and reading while feeling the signs of family, Family is a space that can be used by everyone. It is also ideal for study of children. (November 2013) Shooting](/images/saitama/kumagaya/f67fd60027.jpg) [1 Building] Family space ・ ・ Enjoy the personal computer and reading while feeling the signs of family, Family is a space that can be used by everyone. It is also ideal for study of children. (November 2013) Shooting
【1号棟】ファミリースペース・・家族の気配を感じながらパソコンや読書を楽しめる、家族みんなで使えるスペースです。お子様の勉強にも最適です。(2013年11月)撮影
Local appearance photo現地外観写真 ![Local appearance photo. [Building 3] Jaco and the straight line is characterized by stylish appearance (November 2013) Shooting](/images/saitama/kumagaya/f67fd60028.jpg) [Building 3] Jaco and the straight line is characterized by stylish appearance (November 2013) Shooting
【3号棟】ハコと直線が特徴的なスタイリッシュな外観です(2013年11月)撮影
Floor plan間取り図 ![Floor plan. [4 Building floor plan] It was provided with a space that can be plenty of storage in the living room. It is perfect to accommodate the daily necessities and cleaning tool.](/images/saitama/kumagaya/f67fd60006.jpg) [4 Building floor plan] It was provided with a space that can be plenty of storage in the living room. It is perfect to accommodate the daily necessities and cleaning tool.
【4号棟間取図】リビングにたっぷりと収納できるスペースを設けました。日用品や掃除用具を収納するのにピッタリです。
![Floor plan. [3 Building floor plan] Stroller and outdoor adjacent to the entrance ・ Gardening supplies Maeru storage. Since the dirt floor space rain of sunrise entering also not worried.](/images/saitama/kumagaya/f67fd60005.jpg) [3 Building floor plan] Stroller and outdoor adjacent to the entrance ・ Gardening supplies Maeru storage. Since the dirt floor space rain of sunrise entering also not worried.
【3号棟間取図】玄関に隣接したベビーカーやアウトドア・ガーデニング用品をしまえる収納。土間空間なので雨の日の出入りも気になりません。
![Floor plan. [Between 2 Building floor plan] Something clutter is to tend to the kitchen pantry is a big success. You can stock such as ingredients and seasonings, Since the easy-to-understand what is where it is, It is convenient and out.](/images/saitama/kumagaya/f67fd60004.jpg) [Between 2 Building floor plan] Something clutter is to tend to the kitchen pantry is a big success. You can stock such as ingredients and seasonings, Since the easy-to-understand what is where it is, It is convenient and out.
【2号棟間取図】何かと散らかりがちなキッチンにはパントリーが大活躍。食材や調味料などがストックでき、何がどこにあるかわかりやすいので、出し入れも便利ですね。
![Floor plan. [1 Building floor plan] Enjoy the personal computer and reading while feeling the signs of family, Family is a space that can be used by everyone. It is also ideal for study of children.](/images/saitama/kumagaya/f67fd60003.jpg) [1 Building floor plan] Enjoy the personal computer and reading while feeling the signs of family, Family is a space that can be used by everyone. It is also ideal for study of children.
【1号棟間取図】家族の気配を感じながらパソコンや読書を楽しめる、家族みんなで使えるスペースです。お子様の勉強にも最適です。
Non-living roomリビング以外の居室 ![Non-living room. [1 Building] It shines bright sunlight from the fashionable windows look. (November 2013) Shooting](/images/saitama/kumagaya/f67fd60037.jpg) [1 Building] It shines bright sunlight from the fashionable windows look. (November 2013) Shooting
【1号棟】見た目もおしゃれな窓からは明るい陽射しが降り注ぎます。(2013年11月)撮影
Toiletトイレ ![Toilet. [1 Building] Equipped with a water-saving toilet. (November 2013) Shooting](/images/saitama/kumagaya/f67fd60036.jpg) [1 Building] Equipped with a water-saving toilet. (November 2013) Shooting
【1号棟】節水型トイレを装備。(2013年11月)撮影
Bathroom浴室 ![Bathroom. [1 Building] Spacious bathroom with bathroom TV. Double heat insulation structure that does not escape the warmth in the warm bath. So hard cold, For fired number of times also to reduce, High fever costs can also be reduced. (November 2013) Shooting](/images/saitama/kumagaya/f67fd60035.jpg) [1 Building] Spacious bathroom with bathroom TV. Double heat insulation structure that does not escape the warmth in the warm bath. So hard cold, For fired number of times also to reduce, High fever costs can also be reduced. (November 2013) Shooting
【1号棟】浴室TV付の広々バスルーム。保温浴槽で温もりを逃がさない二重の保温構造。冷めにくいので、追だき回数も減らせて、高熱費も削減できます。(2013年11月)撮影
Kitchenキッチン ![Kitchen. [1 Building] Communication kitchen where you can enjoy a conversation with family. (November 2013) Shooting](/images/saitama/kumagaya/f67fd60033.jpg) [1 Building] Communication kitchen where you can enjoy a conversation with family. (November 2013) Shooting
【1号棟】家族との会話を楽しめるコミュニケーションキッチン。(2013年11月)撮影
Wash basin, toilet洗面台・洗面所 ![Wash basin, toilet. [1 Building] Easy-to-use vanity. (November 2013) Shooting](/images/saitama/kumagaya/f67fd60034.jpg) [1 Building] Easy-to-use vanity. (November 2013) Shooting
【1号棟】使い勝手の良い洗面化粧台。(2013年11月)撮影
Entrance玄関 ![Entrance. [1 Building] Spacious covered entrance porch. Also answering in the front door there is no worry about this if it rains. (November 2013) Shooting](/images/saitama/kumagaya/f67fd60032.jpg) [1 Building] Spacious covered entrance porch. Also answering in the front door there is no worry about this if it rains. (November 2013) Shooting
【1号棟】広々屋根付き玄関ポーチ。これなら雨が降っても玄関先での応対は心配ありません。(2013年11月)撮影
![Entrance. [Building 3] Entrance cloak ・ ・ Stroller and outdoor adjacent to the entrance ・ Gardening supplies Maeru storage. Since the dirt floor space rain of sunrise entering also not worried. (November 2013) Shooting](/images/saitama/kumagaya/f67fd60041.jpg) [Building 3] Entrance cloak ・ ・ Stroller and outdoor adjacent to the entrance ・ Gardening supplies Maeru storage. Since the dirt floor space rain of sunrise entering also not worried. (November 2013) Shooting
【3号棟】玄関クローク・・玄関に隣接したベビーカーやアウトドア・ガーデニング用品をしまえる収納。土間空間なので雨の日の出入りも気になりません。(2013年11月)撮影
Wash basin, toilet洗面台・洗面所 ![Wash basin, toilet. [1 Building] Housing the towel and change of clothes. Because of the movable shelf, Freely depending on how. (November 2013) Shooting](/images/saitama/kumagaya/f67fd60039.jpg) [1 Building] Housing the towel and change of clothes. Because of the movable shelf, Freely depending on how. (November 2013) Shooting
【1号棟】タオルや着替えを収納。可動棚のため、使い方によって自由自在。(2013年11月)撮影
Balconyバルコニー ![Balcony. [1 Building] In the spacious sky balcony, Or Jose summarizes the futon and laundry, Such as enjoy gardening, You can spend a good moment comfortable under the blue sky. (November 2013) Shooting](/images/saitama/kumagaya/f67fd60038.jpg) [1 Building] In the spacious sky balcony, Or Jose summarizes the futon and laundry, Such as enjoy gardening, You can spend a good moment comfortable under the blue sky. (November 2013) Shooting
【1号棟】広々としたスカイバルコニーでは、お布団や洗濯物をまとめて干せたり、ガーデニングを楽しむなど、青空の下で心地良いひとときを過ごすことができます。(2013年11月)撮影
Compartment figure区画図  Price - 4 compartment in the subdivision. New family of story starts from here.
価格 - 分譲地内の4区画。あらたな家族のストーリーがここから始まります。
Location
| 



![Local appearance photo. [1 Building] Stylish exterior design. Plenty pours the sunlight, Director makes bright rooms. (November 2013) Shooting](/images/saitama/kumagaya/f67fd60026.jpg)
![Living. [1 Building] LDK of open-minded about 18 Pledge. Spacious space will be the oasis of family. (November 2013) Shooting](/images/saitama/kumagaya/f67fd60029.jpg)
![Living. [Building 3] Together with the kids living, About 23.5 Pledge. Kids living room Mimamoreru while the housework the situation of children. There is also a storage that can you clean up, Also possible in the future to a private room by partition. (November 2013) Shooting](/images/saitama/kumagaya/f67fd60040.jpg)
![Kitchen. [1 Building] Family space ・ ・ Enjoy the personal computer and reading while feeling the signs of family, Family is a space that can be used by everyone. It is also ideal for study of children. (November 2013) Shooting](/images/saitama/kumagaya/f67fd60027.jpg)
![Local appearance photo. [Building 3] Jaco and the straight line is characterized by stylish appearance (November 2013) Shooting](/images/saitama/kumagaya/f67fd60028.jpg)
![Floor plan. [4 Building floor plan] It was provided with a space that can be plenty of storage in the living room. It is perfect to accommodate the daily necessities and cleaning tool.](/images/saitama/kumagaya/f67fd60006.jpg)
![Floor plan. [3 Building floor plan] Stroller and outdoor adjacent to the entrance ・ Gardening supplies Maeru storage. Since the dirt floor space rain of sunrise entering also not worried.](/images/saitama/kumagaya/f67fd60005.jpg)
![Floor plan. [Between 2 Building floor plan] Something clutter is to tend to the kitchen pantry is a big success. You can stock such as ingredients and seasonings, Since the easy-to-understand what is where it is, It is convenient and out.](/images/saitama/kumagaya/f67fd60004.jpg)
![Floor plan. [1 Building floor plan] Enjoy the personal computer and reading while feeling the signs of family, Family is a space that can be used by everyone. It is also ideal for study of children.](/images/saitama/kumagaya/f67fd60003.jpg)
![Non-living room. [1 Building] It shines bright sunlight from the fashionable windows look. (November 2013) Shooting](/images/saitama/kumagaya/f67fd60037.jpg)
![Toilet. [1 Building] Equipped with a water-saving toilet. (November 2013) Shooting](/images/saitama/kumagaya/f67fd60036.jpg)
![Bathroom. [1 Building] Spacious bathroom with bathroom TV. Double heat insulation structure that does not escape the warmth in the warm bath. So hard cold, For fired number of times also to reduce, High fever costs can also be reduced. (November 2013) Shooting](/images/saitama/kumagaya/f67fd60035.jpg)
![Kitchen. [1 Building] Communication kitchen where you can enjoy a conversation with family. (November 2013) Shooting](/images/saitama/kumagaya/f67fd60033.jpg)
![Wash basin, toilet. [1 Building] Easy-to-use vanity. (November 2013) Shooting](/images/saitama/kumagaya/f67fd60034.jpg)
![Entrance. [1 Building] Spacious covered entrance porch. Also answering in the front door there is no worry about this if it rains. (November 2013) Shooting](/images/saitama/kumagaya/f67fd60032.jpg)
![Entrance. [Building 3] Entrance cloak ・ ・ Stroller and outdoor adjacent to the entrance ・ Gardening supplies Maeru storage. Since the dirt floor space rain of sunrise entering also not worried. (November 2013) Shooting](/images/saitama/kumagaya/f67fd60041.jpg)
![Wash basin, toilet. [1 Building] Housing the towel and change of clothes. Because of the movable shelf, Freely depending on how. (November 2013) Shooting](/images/saitama/kumagaya/f67fd60039.jpg)
![Balcony. [1 Building] In the spacious sky balcony, Or Jose summarizes the futon and laundry, Such as enjoy gardening, You can spend a good moment comfortable under the blue sky. (November 2013) Shooting](/images/saitama/kumagaya/f67fd60038.jpg)
