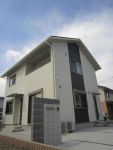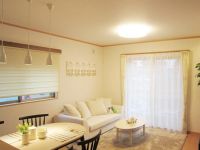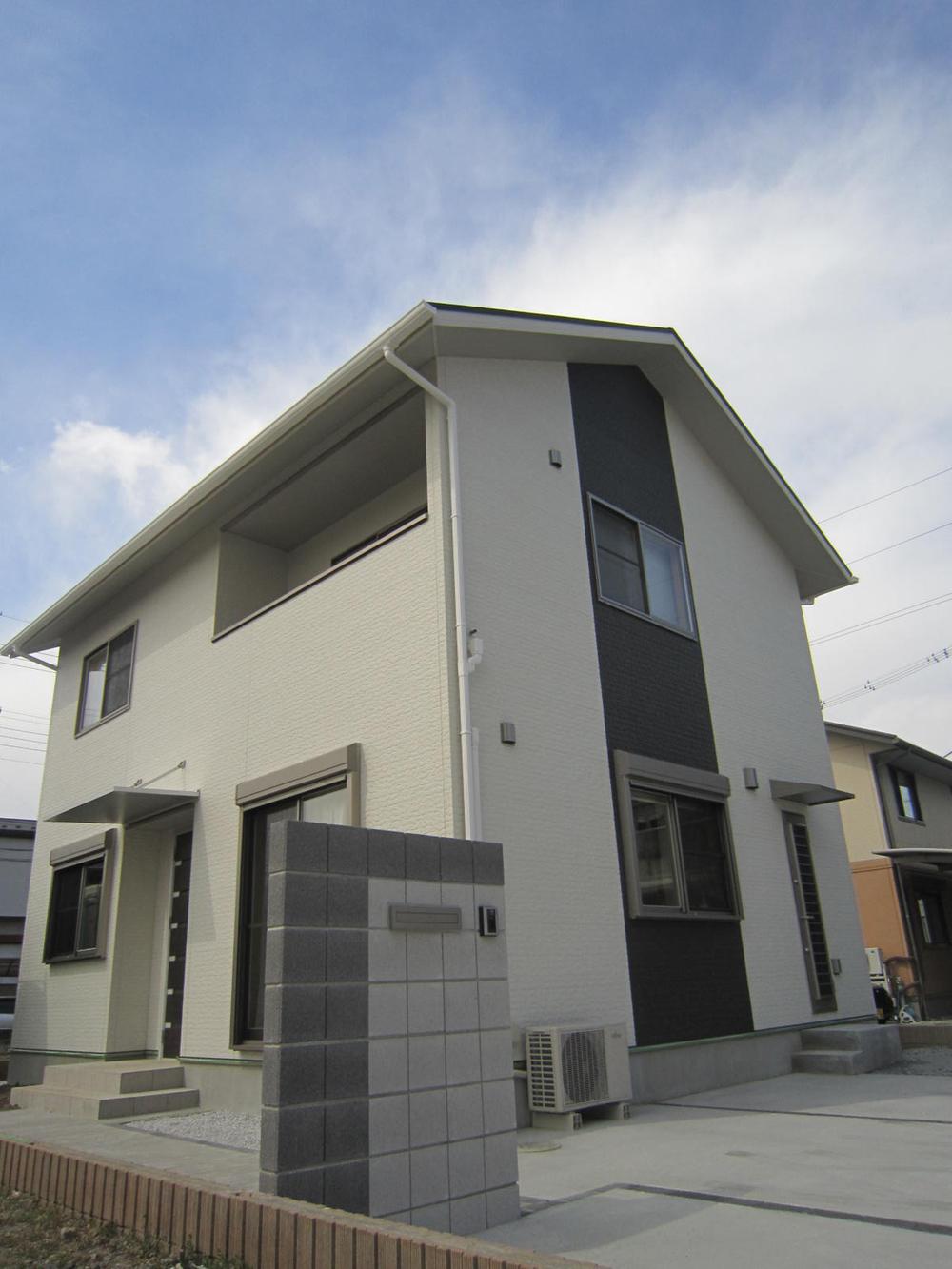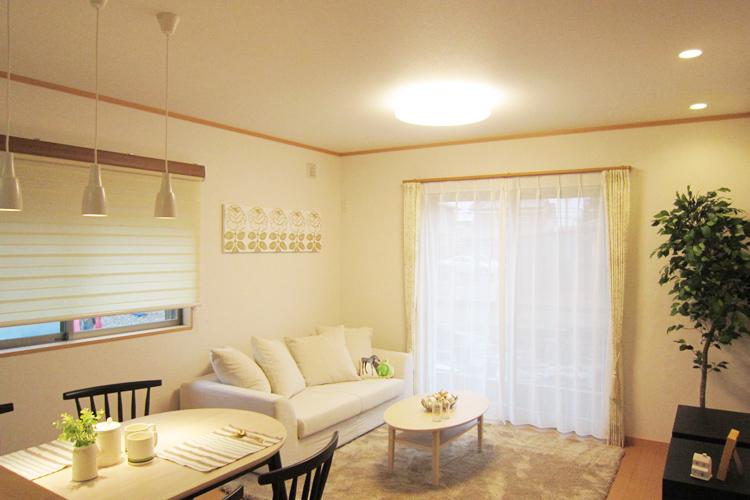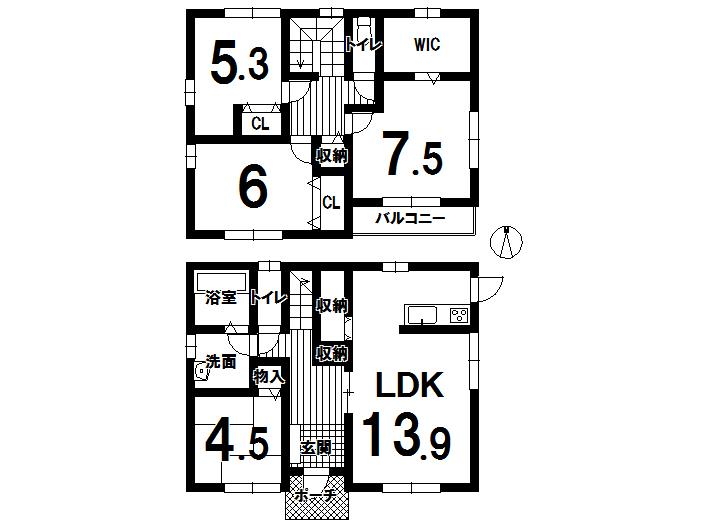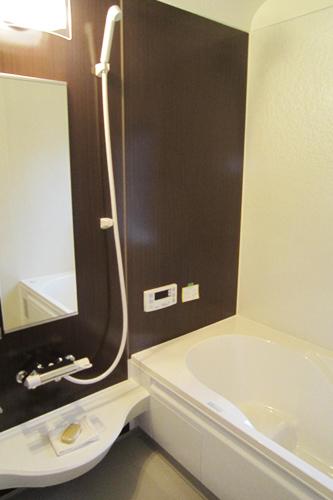|
|
Kumagaya Prefecture
埼玉県熊谷市
|
|
JR Takasaki Line "Kumagai" walk 16 minutes
JR高崎線「熊谷」歩16分
|
Features pickup 特徴ピックアップ | | Corresponding to the flat-35S / Pre-ground survey / Parking two Allowed / Immediate Available / 2 along the line more accessible / It is close to the city / System kitchen / All room storage / A quiet residential area / Around traffic fewer / Corner lot / Japanese-style room / Shaping land / garden / Washbasin with shower / Face-to-face kitchen / Barrier-free / Toilet 2 places / Bathroom 1 tsubo or more / 2-story / South balcony / Double-glazing / Warm water washing toilet seat / Underfloor Storage / The window in the bathroom / TV monitor interphone / Walk-in closet / City gas / All rooms are two-sided lighting / roof balcony / Flat terrain フラット35Sに対応 /地盤調査済 /駐車2台可 /即入居可 /2沿線以上利用可 /市街地が近い /システムキッチン /全居室収納 /閑静な住宅地 /周辺交通量少なめ /角地 /和室 /整形地 /庭 /シャワー付洗面台 /対面式キッチン /バリアフリー /トイレ2ヶ所 /浴室1坪以上 /2階建 /南面バルコニー /複層ガラス /温水洗浄便座 /床下収納 /浴室に窓 /TVモニタ付インターホン /ウォークインクロゼット /都市ガス /全室2面採光 /ルーフバルコニー /平坦地 |
Event information イベント情報 | | Model house (Please be sure to ask in advance) schedule / Now open モデルハウス(事前に必ずお問い合わせください)日程/公開中 |
Price 価格 | | 34,500,000 yen 3450万円 |
Floor plan 間取り | | 4LDK 4LDK |
Units sold 販売戸数 | | 1 units 1戸 |
Total units 総戸数 | | 1 units 1戸 |
Land area 土地面積 | | 151.98 sq m (measured) 151.98m2(実測) |
Building area 建物面積 | | 100.19 sq m (registration) 100.19m2(登記) |
Driveway burden-road 私道負担・道路 | | Nothing, East 4m width (contact the road width 9.8m), North 4m width (contact the road width 13.3m) 無、東4m幅(接道幅9.8m)、北4m幅(接道幅13.3m) |
Completion date 完成時期(築年月) | | April 2012 2012年4月 |
Address 住所 | | Kumagaya Prefecture Ginza 6 埼玉県熊谷市銀座6 |
Traffic 交通 | | JR Takasaki Line "Kumagai" walk 16 minutes
Chichibu "Kamigumatani" walk 30 minutes JR高崎線「熊谷」歩16分
秩父鉄道「上熊谷」歩30分
|
Person in charge 担当者より | | [Regarding this property.] Built for one year Furnished Property. We recommend who commute to the city center. 【この物件について】築1年の家具付き物件です。都心に通勤の方おすすめです。 |
Contact お問い合せ先 | | Ltd. Sanai Home TEL: 048-501-0501 Please inquire as "saw SUUMO (Sumo)" (株)サンアイホームTEL:048-501-0501「SUUMO(スーモ)を見た」と問い合わせください |
Building coverage, floor area ratio 建ぺい率・容積率 | | 60% ・ 200% 60%・200% |
Time residents 入居時期 | | Immediate available 即入居可 |
Land of the right form 土地の権利形態 | | Ownership 所有権 |
Structure and method of construction 構造・工法 | | Wooden 2-story (framing method) 木造2階建(軸組工法) |
Construction 施工 | | (Ltd.) Sanai Home (株)サンアイホーム |
Use district 用途地域 | | Semi-industrial 準工業 |
Other limitations その他制限事項 | | Regulations have by the Landscape Act 景観法による規制有 |
Overview and notices その他概要・特記事項 | | Facilities: Public Water Supply, This sewage, City gas, Building confirmation number: H23 confirmation architecture Saitama mechanism No. K377, Parking: car space 設備:公営水道、本下水、都市ガス、建築確認番号:H23確認建築埼玉機構第K377号、駐車場:カースペース |
Company profile 会社概要 | | <Seller> Minister of Land, Infrastructure and Transport (1) No. 007803 (Ltd.) Sanai Home Yubinbango360-0816 Kumagaya Prefecture Ishihara 343-1 <売主>国土交通大臣(1)第007803号(株)サンアイホーム〒360-0816 埼玉県熊谷市石原343-1 |
