New Homes » Kanto » Saitama » Kumagaya
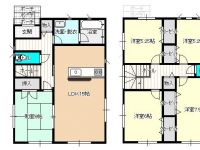 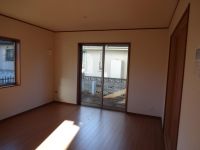
| | Kumagaya Prefecture 埼玉県熊谷市 |
| JR Takasaki Line "Kagohara" walk 23 minutes JR高崎線「籠原」歩23分 |
| Starting station is a 23-minute walk from the "Kagohara". Car spaces 3 units can be more than also spacious 60 square meters land! The building also had 32 square meters in, Is 5LDK. It is worth a look! 始発駅『籠原』まで徒歩23分です。土地も広々60坪でカースペース3台以上可能です!建物も32坪あって、5LDKです。一見の価値ありです! |
| ◆ JR Takasaki Line "Kagohara" 23-minute walk to the station! ◆ It is a convenient place to convenience stores and hospitals near! ◆ There is also 60 square meters land, The garden has taken widely! It is best to space your children play! ◆ Parking is also a possible three, And your parents like or friends, It is also safe in a sudden visit! ◆ Elementary school even walking is a 9-minute. School children is also safe! ◆ The building, How ・ ・ ・ 32 square meters of 5LDK! Husband-like study Ya, You can also use the housework room of wife! ◆JR高崎線『籠原』駅まで徒歩23分!◆コンビニや病院も近くて便利な場所ですよ!◆土地も60坪あって、お庭が広くとれています!お子様が遊ぶスペースに最適です!◆駐車も3台可能で、ご両親様やお友達と、急な来訪でも安心ですね!◆小学校も歩いて9分です。お子様の通学も安心です!◆建物は、なんと・・・32坪の5LDK!ご主人様の書斎や、奥様の家事室にも使えます! |
Features pickup 特徴ピックアップ | | Pre-ground survey / Parking three or more possible / Immediate Available / Land 50 square meters or more / Energy-saving water heaters / Super close / It is close to the city / Facing south / System kitchen / Bathroom Dryer / Yang per good / All room storage / Flat to the station / A quiet residential area / LDK15 tatami mats or more / Around traffic fewer / Japanese-style room / Starting station / Shaping land / Garden more than 10 square meters / Washbasin with shower / Face-to-face kitchen / Barrier-free / Toilet 2 places / Bathroom 1 tsubo or more / 2-story / South balcony / Double-glazing / Warm water washing toilet seat / Nantei / Underfloor Storage / The window in the bathroom / TV monitor interphone / High-function toilet / Water filter 地盤調査済 /駐車3台以上可 /即入居可 /土地50坪以上 /省エネ給湯器 /スーパーが近い /市街地が近い /南向き /システムキッチン /浴室乾燥機 /陽当り良好 /全居室収納 /駅まで平坦 /閑静な住宅地 /LDK15畳以上 /周辺交通量少なめ /和室 /始発駅 /整形地 /庭10坪以上 /シャワー付洗面台 /対面式キッチン /バリアフリー /トイレ2ヶ所 /浴室1坪以上 /2階建 /南面バルコニー /複層ガラス /温水洗浄便座 /南庭 /床下収納 /浴室に窓 /TVモニタ付インターホン /高機能トイレ /浄水器 | Price 価格 | | 22,800,000 yen 2280万円 | Floor plan 間取り | | 5LDK 5LDK | Units sold 販売戸数 | | 1 units 1戸 | Total units 総戸数 | | 1 units 1戸 | Land area 土地面積 | | 198.71 sq m (registration) 198.71m2(登記) | Building area 建物面積 | | 106.1 sq m 106.1m2 | Driveway burden-road 私道負担・道路 | | Nothing, North 4m width 無、北4m幅 | Completion date 完成時期(築年月) | | November 2013 2013年11月 | Address 住所 | | Kumagaya Prefecture Tamaiminami 2 埼玉県熊谷市玉井南2 | Traffic 交通 | | JR Takasaki Line "Kagohara" walk 23 minutes JR高崎線「籠原」歩23分
| Related links 関連リンク | | [Related Sites of this company] 【この会社の関連サイト】 | Contact お問い合せ先 | | TEL: 0800-805-4057 [Toll free] mobile phone ・ Also available from PHS
Caller ID is not notified
Please contact the "saw SUUMO (Sumo)"
If it does not lead, If the real estate company TEL:0800-805-4057【通話料無料】携帯電話・PHSからもご利用いただけます
発信者番号は通知されません
「SUUMO(スーモ)を見た」と問い合わせください
つながらない方、不動産会社の方は
| Building coverage, floor area ratio 建ぺい率・容積率 | | Fifty percent ・ 80% 50%・80% | Time residents 入居時期 | | Immediate available 即入居可 | Land of the right form 土地の権利形態 | | Ownership 所有権 | Structure and method of construction 構造・工法 | | Wooden 2-story (framing method) 木造2階建(軸組工法) | Use district 用途地域 | | One low-rise 1種低層 | Overview and notices その他概要・特記事項 | | Facilities: Public Water Supply, This sewage, Individual LPG, Parking: car space 設備:公営水道、本下水、個別LPG、駐車場:カースペース | Company profile 会社概要 | | <Marketing alliance (mediated)> Saitama Governor (2) No. 020205 (Ltd.) Crane House Nitto Mall Kumagai shop Yubinbango360-0032 Kumagaya Prefecture Ginza 2-245 Nitto Mall 4th floor <販売提携(媒介)>埼玉県知事(2)第020205号(株)クレインハウス ニットーモール熊谷店〒360-0032 埼玉県熊谷市銀座2-245 ニットーモール4階 |
Floor plan間取り図 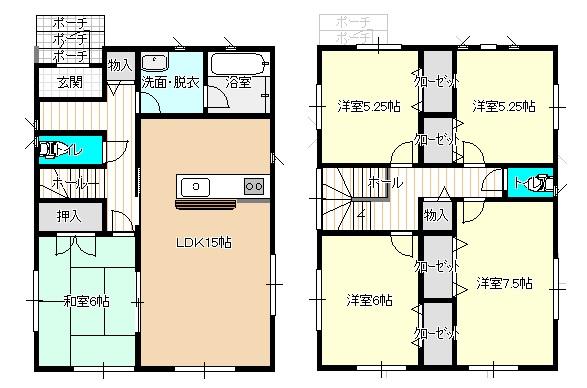 22,800,000 yen, 5LDK, Land area 198.71 sq m , Building area 106.1 sq m
2280万円、5LDK、土地面積198.71m2、建物面積106.1m2
Livingリビング 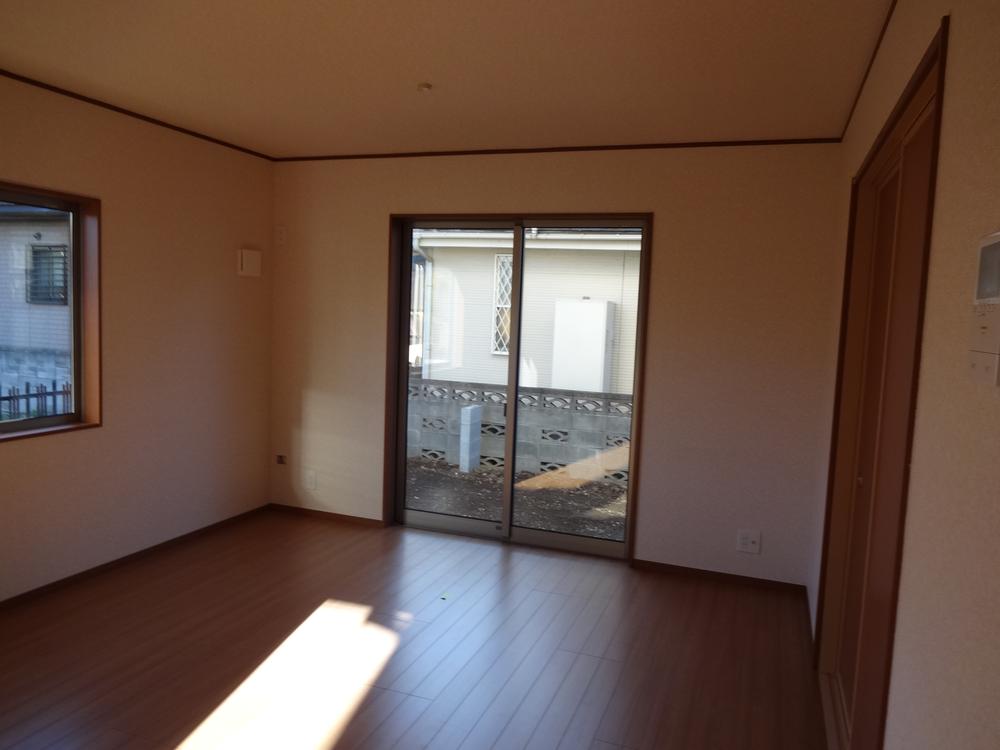 Local (August 2013) Shooting
現地(2013年8月)撮影
Kitchenキッチン 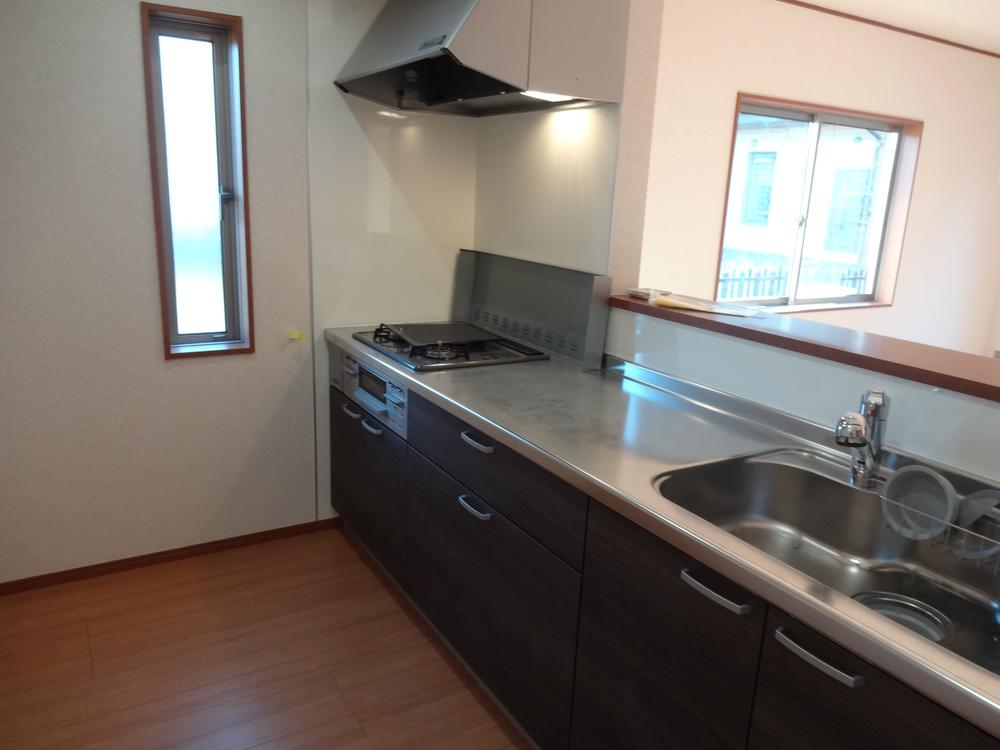 Local (11 May 2013) Shooting
現地(2013年11月)撮影
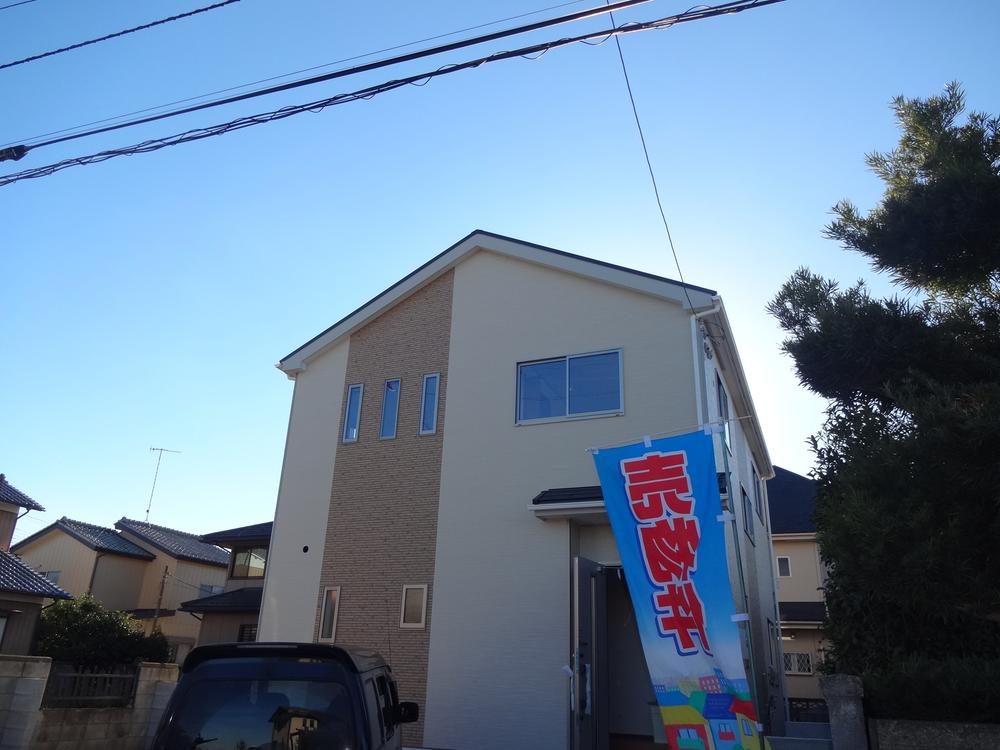 Local appearance photo
現地外観写真
Bathroom浴室 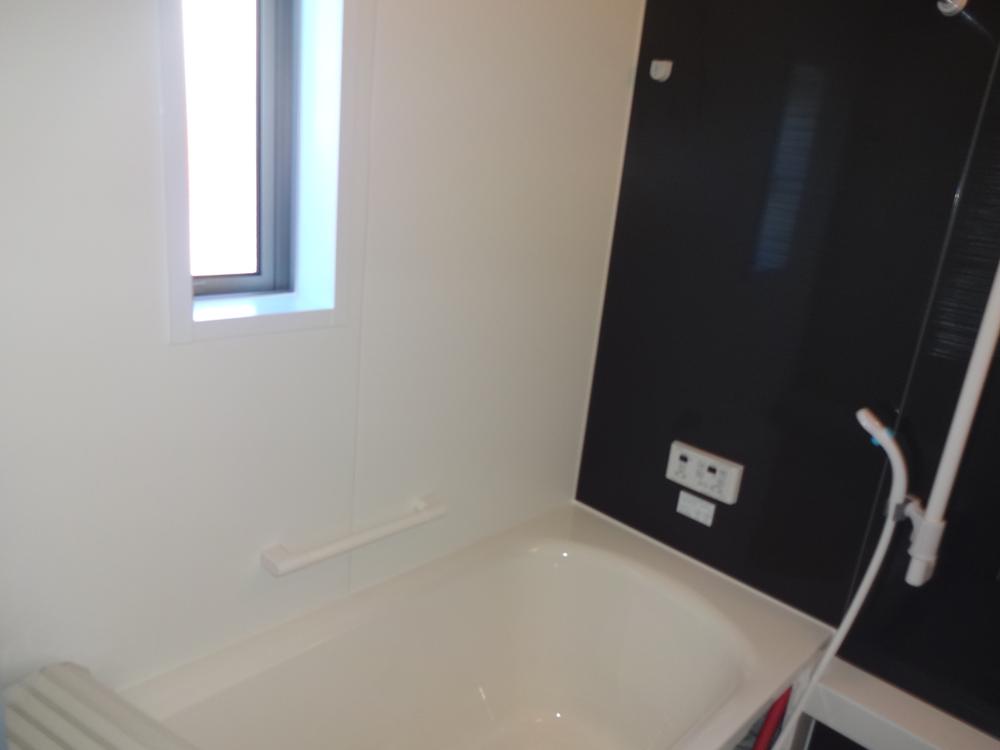 Indoor (11 May 2013) Shooting
室内(2013年11月)撮影
Non-living roomリビング以外の居室 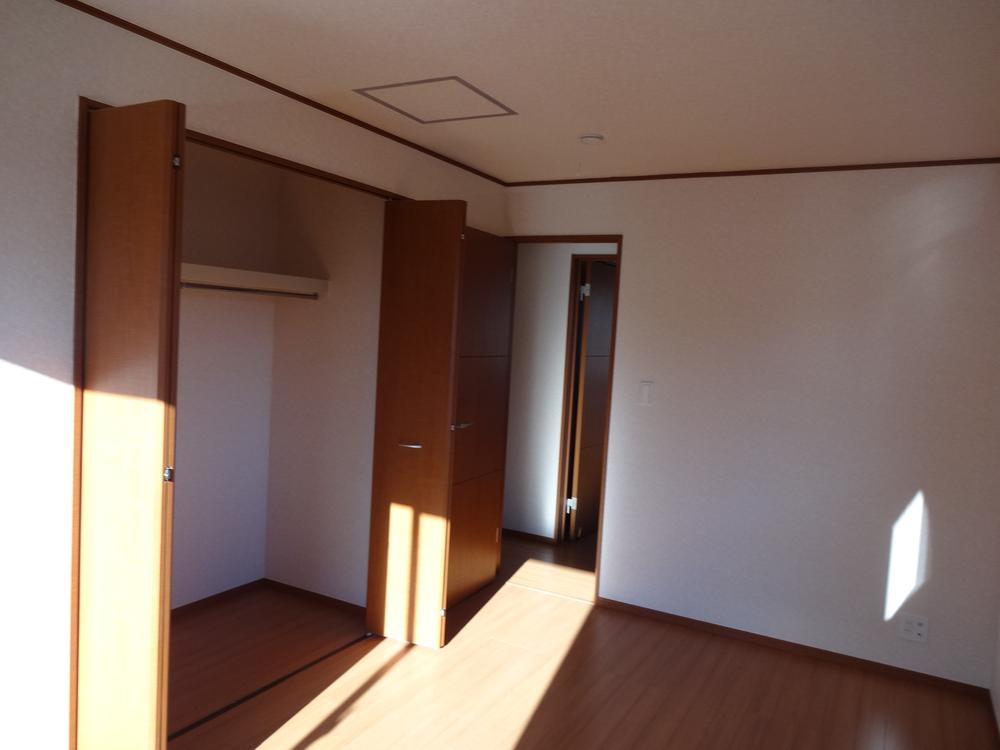 Indoor (11 May 2013) Shooting
室内(2013年11月)撮影
Toiletトイレ 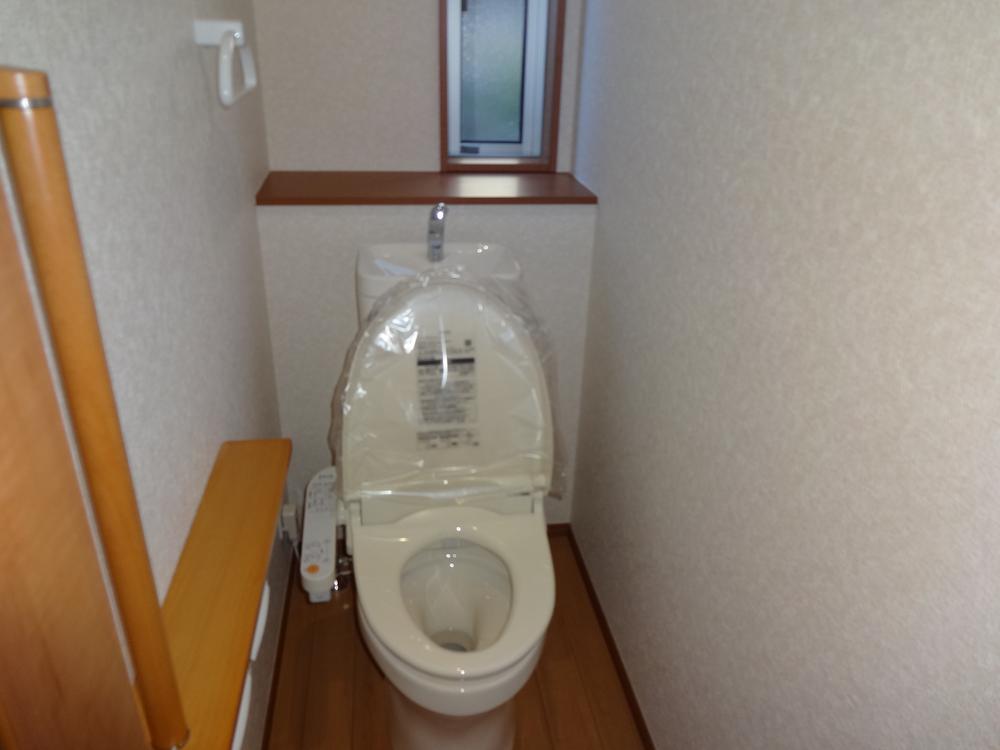 Indoor (11 May 2013) Shooting
室内(2013年11月)撮影
Shopping centreショッピングセンター 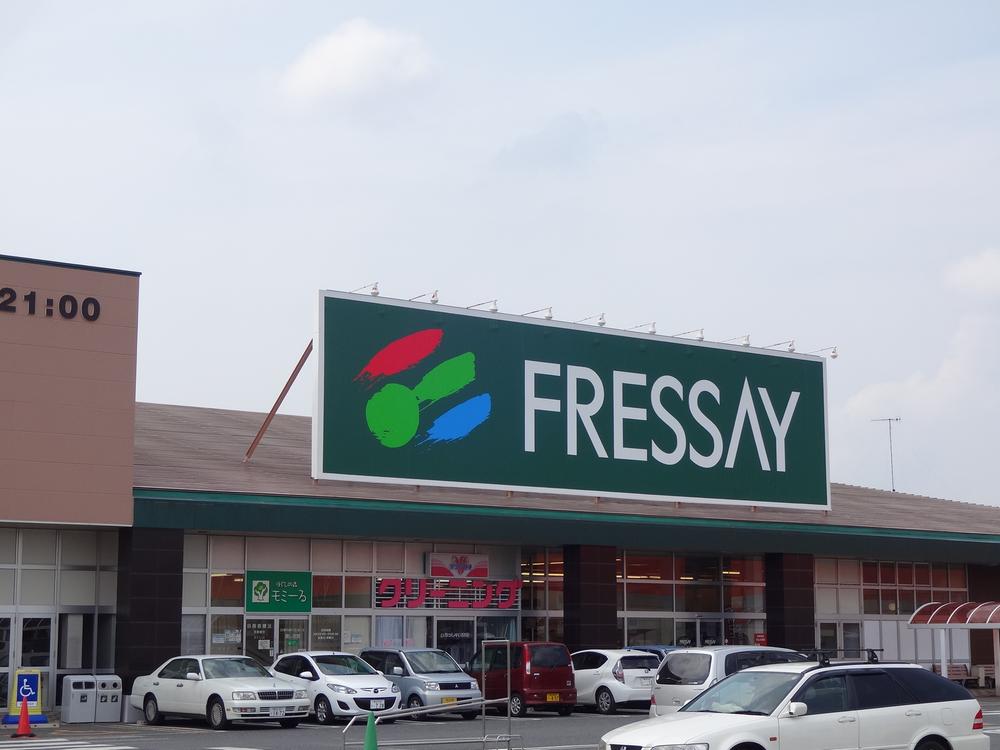 2145m to Folio Kagohara shopping center
フォリオ篭原ショッピングセンターまで2145m
Supermarketスーパー 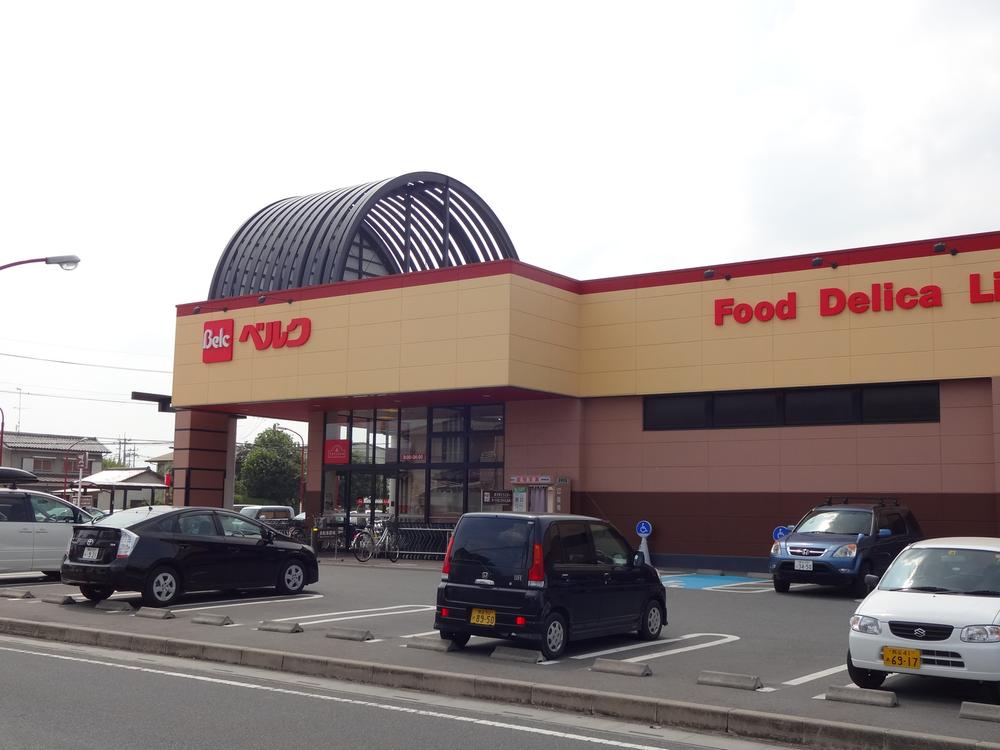 Until Berg Tamai shop 1490m
ベルク玉井店まで1490m
Convenience storeコンビニ 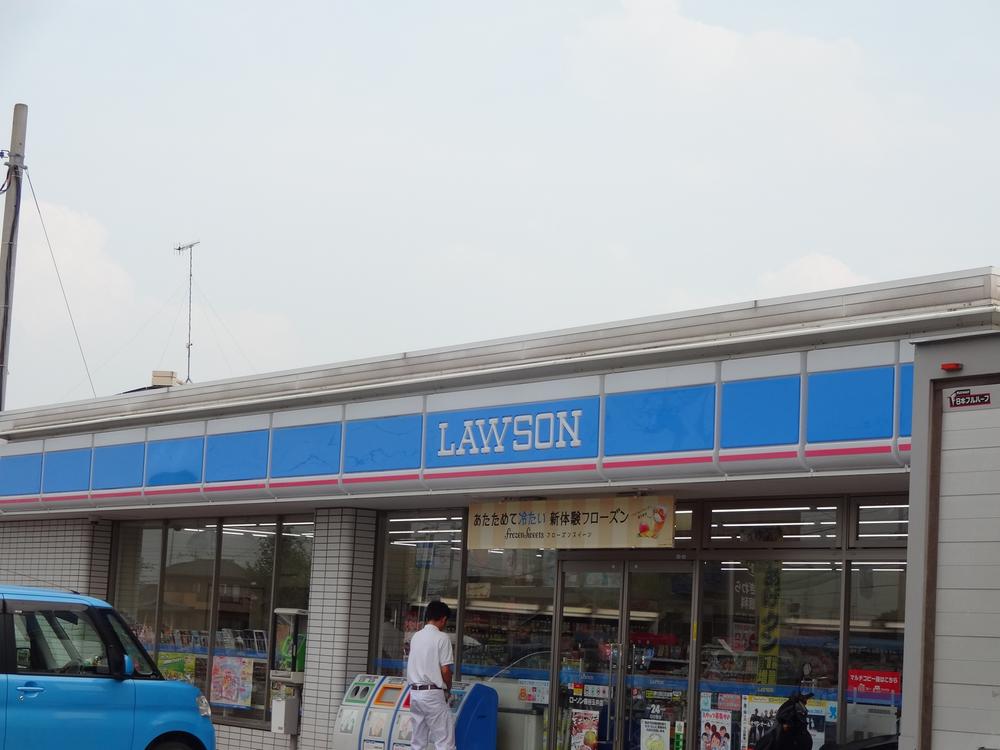 520m until Lawson Kumagai Tamai shop
ローソン熊谷玉井店まで520m
Drug storeドラッグストア 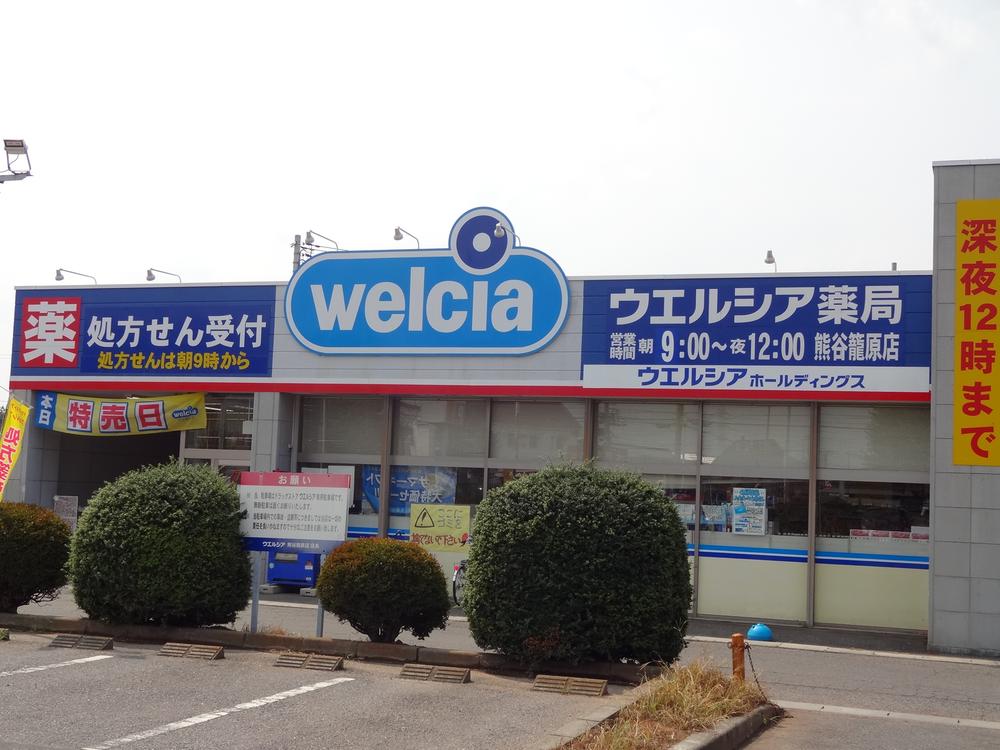 Uerushia 1786m until Kumagai Kagohara shop
ウエルシア熊谷籠原店まで1786m
Junior high school中学校 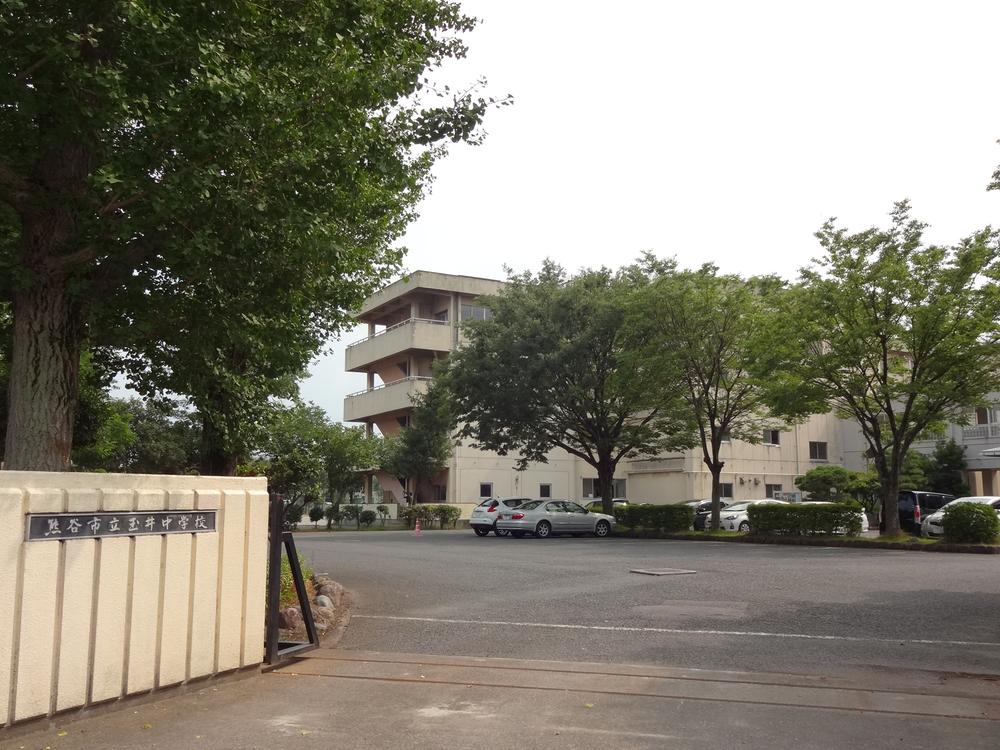 904m to Kumagaya City Tamai junior high school
熊谷市立玉井中学校まで904m
Primary school小学校 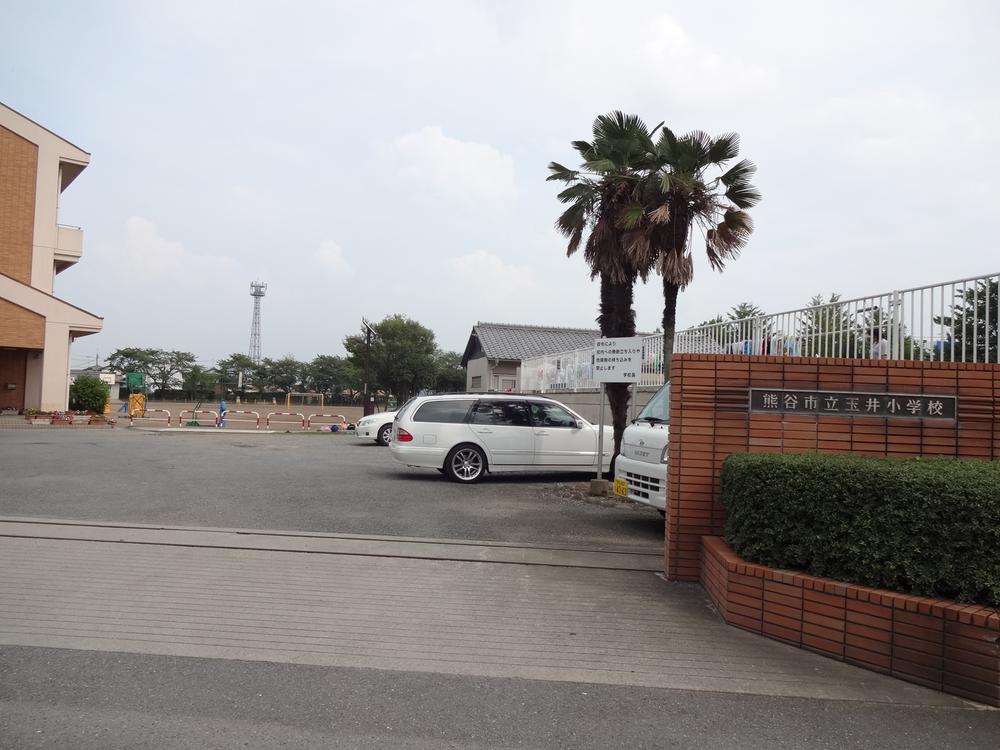 420m to Kumagaya City Tamai Elementary School
熊谷市立玉井小学校まで420m
Park公園 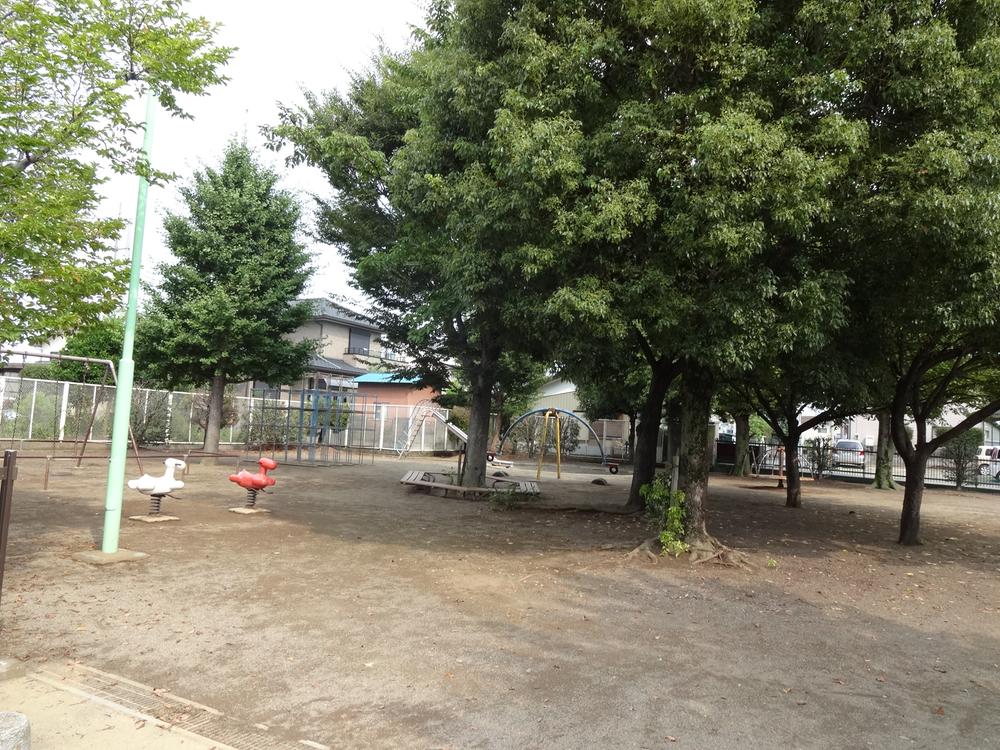 150m to Tamai Inarishita second park
玉井稲荷下第2公園まで150m
Location
|















