New Homes » Kanto » Saitama » Kumagaya
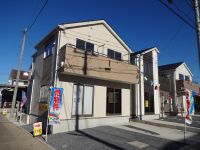 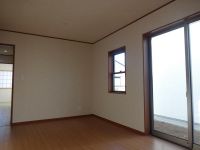
| | Kumagaya Prefecture 埼玉県熊谷市 |
| JR Takasaki Line "Kagohara" walk 16 minutes JR高崎線「籠原」歩16分 |
| It has changed the price. Slowly morning, Walk from the starting station 16 minutes! 価格を変更しました。朝もゆっくり、始発駅まで徒歩16分! |
| ◇ slowly morning, 16-minute walk from the station of origin ◇ mom effortlessly! Shopping is conveniently located. ◇ sun Shanshan, Warm is per yang! ◇朝もゆっくり、始発駅まで徒歩16分◇ママも楽々!買物便利な立地です。◇太陽サンサン、陽当りぽかぽかです! |
Features pickup 特徴ピックアップ | | Airtight high insulated houses / Pre-ground survey / Parking two Allowed / Immediate Available / Energy-saving water heaters / Super close / It is close to the city / Facing south / System kitchen / Bathroom Dryer / Yang per good / All room storage / A quiet residential area / LDK15 tatami mats or more / Or more before road 6m / Corner lot / Japanese-style room / Shaping land / Washbasin with shower / Face-to-face kitchen / Wide balcony / Toilet 2 places / Bathroom 1 tsubo or more / 2-story / South balcony / Double-glazing / Zenshitsuminami direction / Warm water washing toilet seat / Underfloor Storage / The window in the bathroom / TV monitor interphone / High-function toilet / Mu front building / All living room flooring / Walk-in closet / All room 6 tatami mats or more / Water filter / All rooms are two-sided lighting / Flat terrain / Development subdivision in / Readjustment land within 高気密高断熱住宅 /地盤調査済 /駐車2台可 /即入居可 /省エネ給湯器 /スーパーが近い /市街地が近い /南向き /システムキッチン /浴室乾燥機 /陽当り良好 /全居室収納 /閑静な住宅地 /LDK15畳以上 /前道6m以上 /角地 /和室 /整形地 /シャワー付洗面台 /対面式キッチン /ワイドバルコニー /トイレ2ヶ所 /浴室1坪以上 /2階建 /南面バルコニー /複層ガラス /全室南向き /温水洗浄便座 /床下収納 /浴室に窓 /TVモニタ付インターホン /高機能トイレ /前面棟無 /全居室フローリング /ウォークインクロゼット /全居室6畳以上 /浄水器 /全室2面採光 /平坦地 /開発分譲地内 /区画整理地内 | Price 価格 | | 17.8 million yen ~ 22,800,000 yen 1780万円 ~ 2280万円 | Floor plan 間取り | | 4LDK 4LDK | Units sold 販売戸数 | | 5 units 5戸 | Total units 総戸数 | | 5 units 5戸 | Land area 土地面積 | | 120 sq m ~ 156.09 sq m (registration) 120m2 ~ 156.09m2(登記) | Building area 建物面積 | | 94.77 sq m ~ 104.49 sq m 94.77m2 ~ 104.49m2 | Driveway burden-road 私道負担・道路 | | Road width: 6m ・ 12m, Asphaltic pavement 道路幅:6m・12m、アスファルト舗装 | Completion date 完成時期(築年月) | | 2013 early November 2013年11月上旬 | Address 住所 | | Beppu Kumagaya Prefecture 5-289 埼玉県熊谷市別府5-289 | Traffic 交通 | | JR Takasaki Line "Kagohara" walk 16 minutes JR高崎線「籠原」歩16分
| Contact お問い合せ先 | | TEL: 0800-805-4057 [Toll free] mobile phone ・ Also available from PHS
Caller ID is not notified
Please contact the "saw SUUMO (Sumo)"
If it does not lead, If the real estate company TEL:0800-805-4057【通話料無料】携帯電話・PHSからもご利用いただけます
発信者番号は通知されません
「SUUMO(スーモ)を見た」と問い合わせください
つながらない方、不動産会社の方は
| Most price range 最多価格帯 | | 21 million yen (5 units) 2100万円台(5戸) | Building coverage, floor area ratio 建ぺい率・容積率 | | Kenpei rate: 60%, Volume ratio: 200% 建ペい率:60%、容積率:200% | Time residents 入居時期 | | Immediate available 即入居可 | Land of the right form 土地の権利形態 | | Ownership 所有権 | Structure and method of construction 構造・工法 | | Wooden 2-story (framing method) 木造2階建(軸組工法) | Use district 用途地域 | | One dwelling 1種住居 | Land category 地目 | | Residential land 宅地 | Company profile 会社概要 | | <Marketing alliance (mediated)> Saitama Governor (2) No. 020205 (Ltd.) Crane House Nitto Mall Kumagai shop Yubinbango360-0032 Kumagaya Prefecture Ginza 2-245 Nitto Mall 4th floor <販売提携(媒介)>埼玉県知事(2)第020205号(株)クレインハウス ニットーモール熊谷店〒360-0032 埼玉県熊谷市銀座2-245 ニットーモール4階 |
Local appearance photo現地外観写真 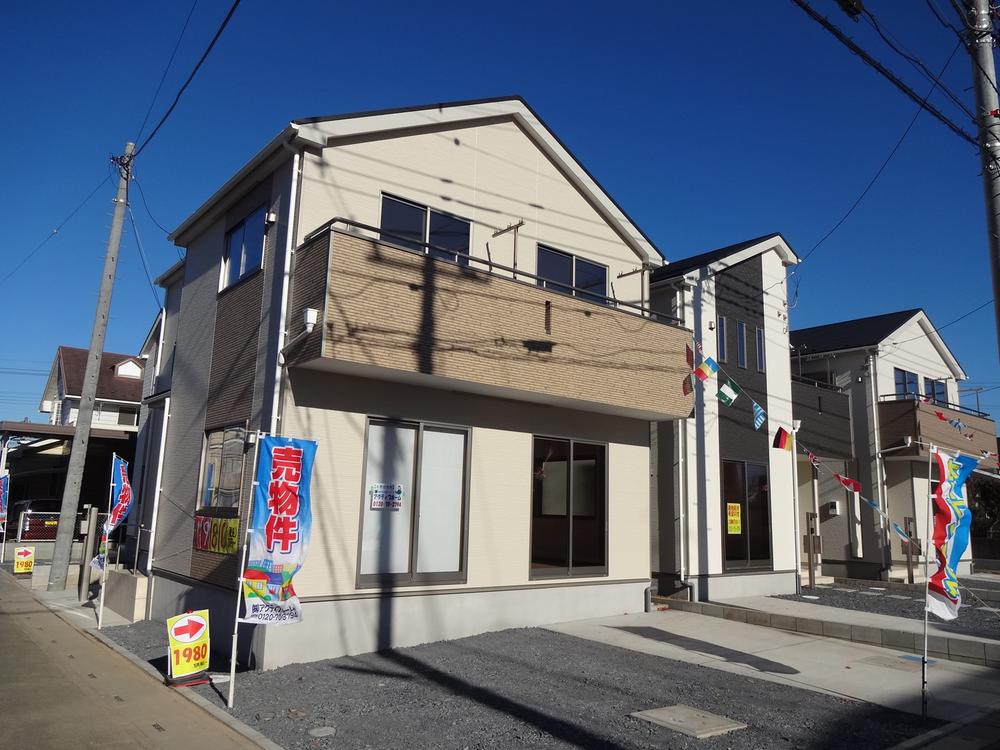 Local (11 May 2013) Shooting
現地(2013年11月)撮影
Livingリビング 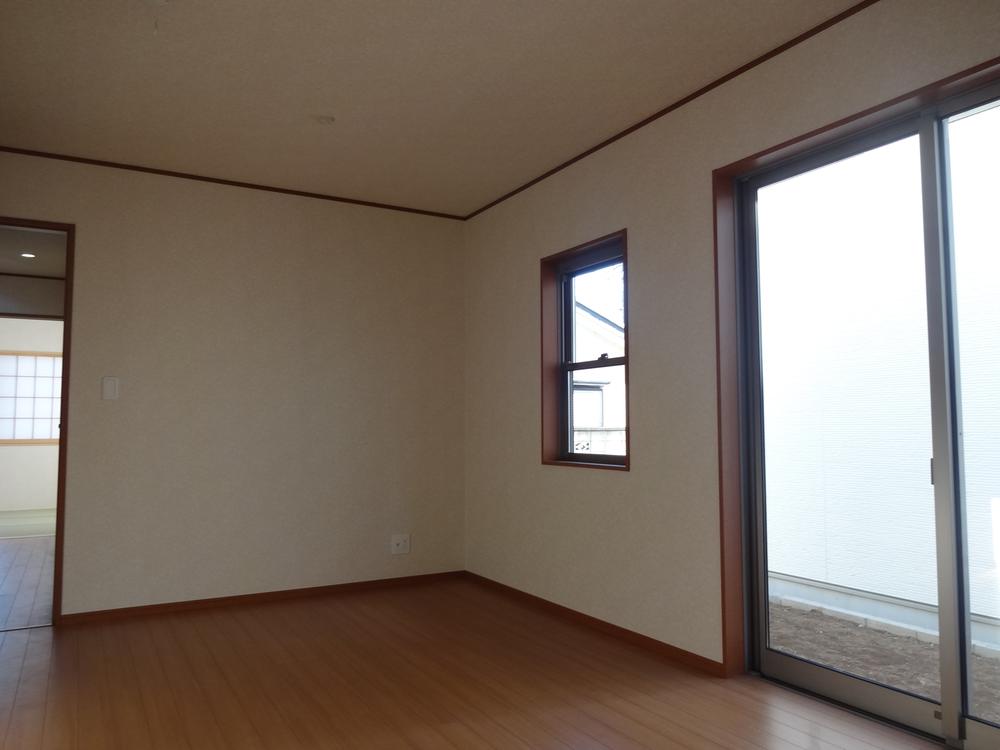 Indoor (11 May 2013) Shooting Building 2
室内(2013年11月)撮影
2号棟
Kitchenキッチン 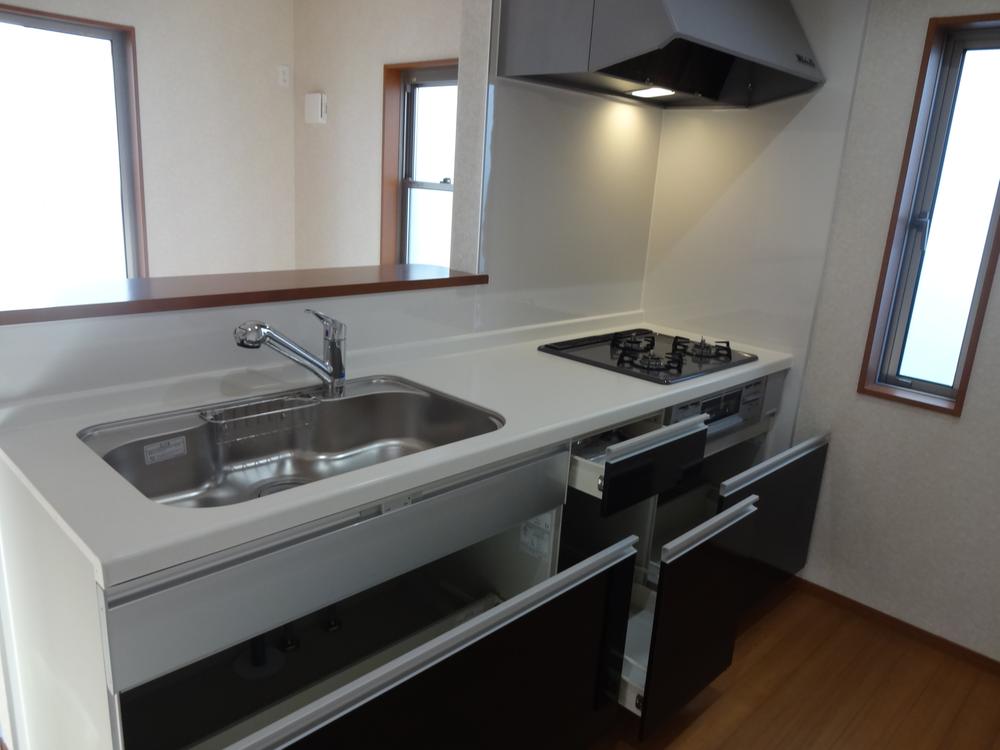 Indoor (11 May 2013) Shooting Building 2
室内(2013年11月)撮影
2号棟
Floor plan間取り図 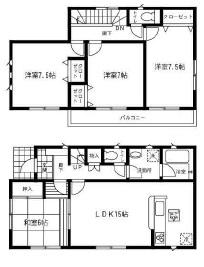 (1 Building), Price 19,800,000 yen, 4LDK, Land area 120.2 sq m , Building area 98.01 sq m
(1号棟)、価格1980万円、4LDK、土地面積120.2m2、建物面積98.01m2
Bathroom浴室 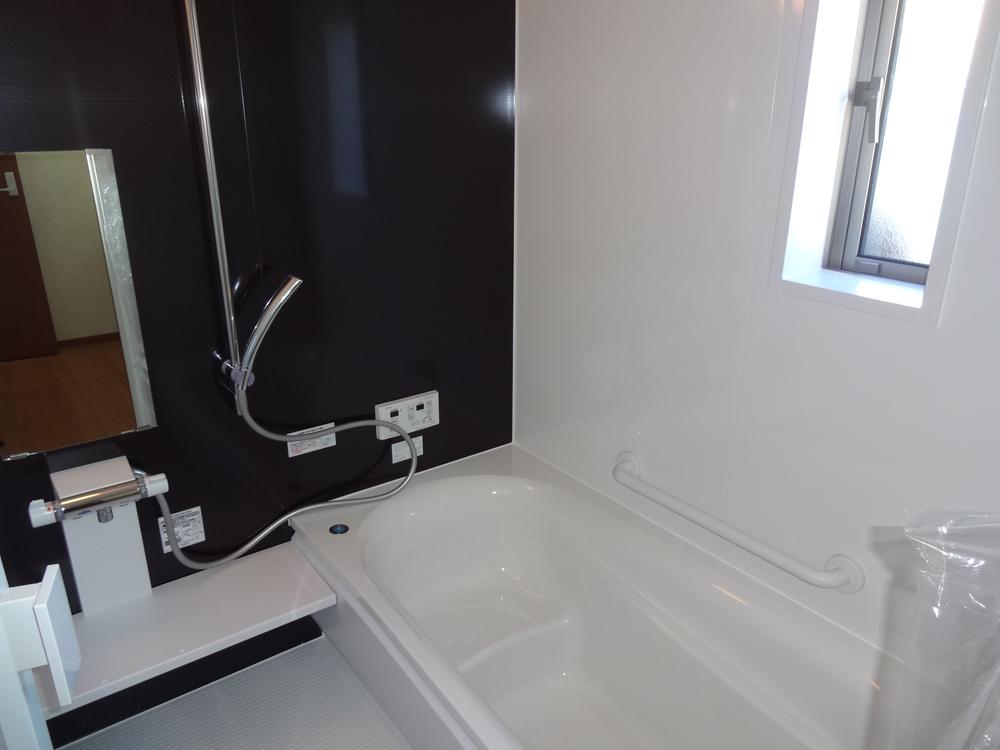 Indoor (11 May 2013) Shooting Building 2
室内(2013年11月)撮影
2号棟
Non-living roomリビング以外の居室 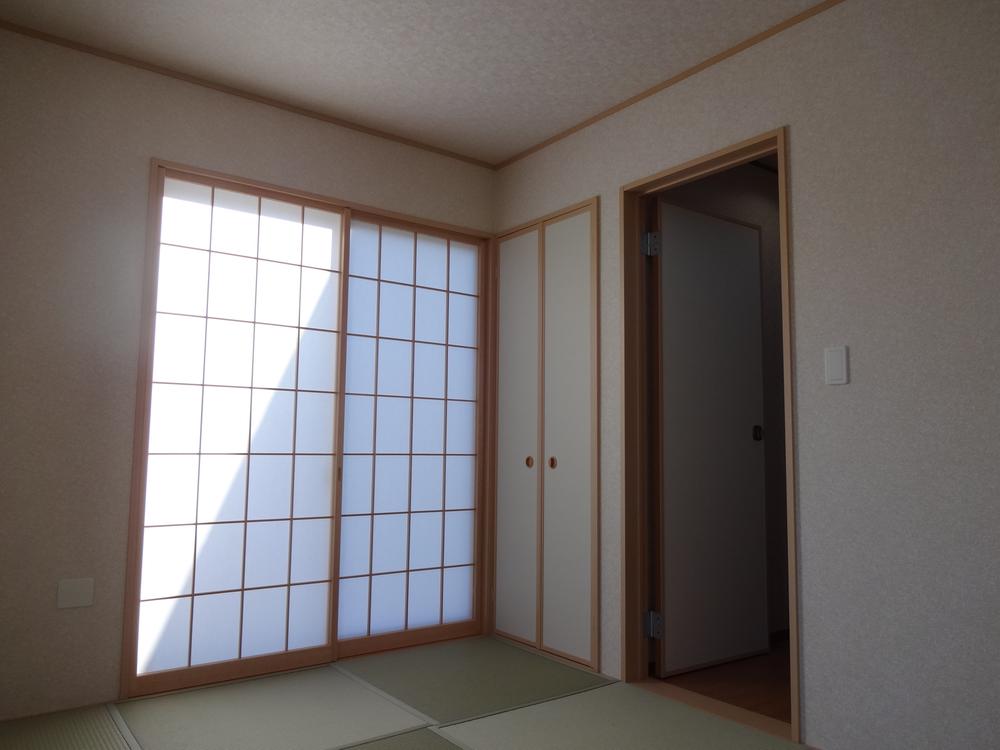 Indoor (11 May 2013) Shooting
室内(2013年11月)撮影
Toiletトイレ 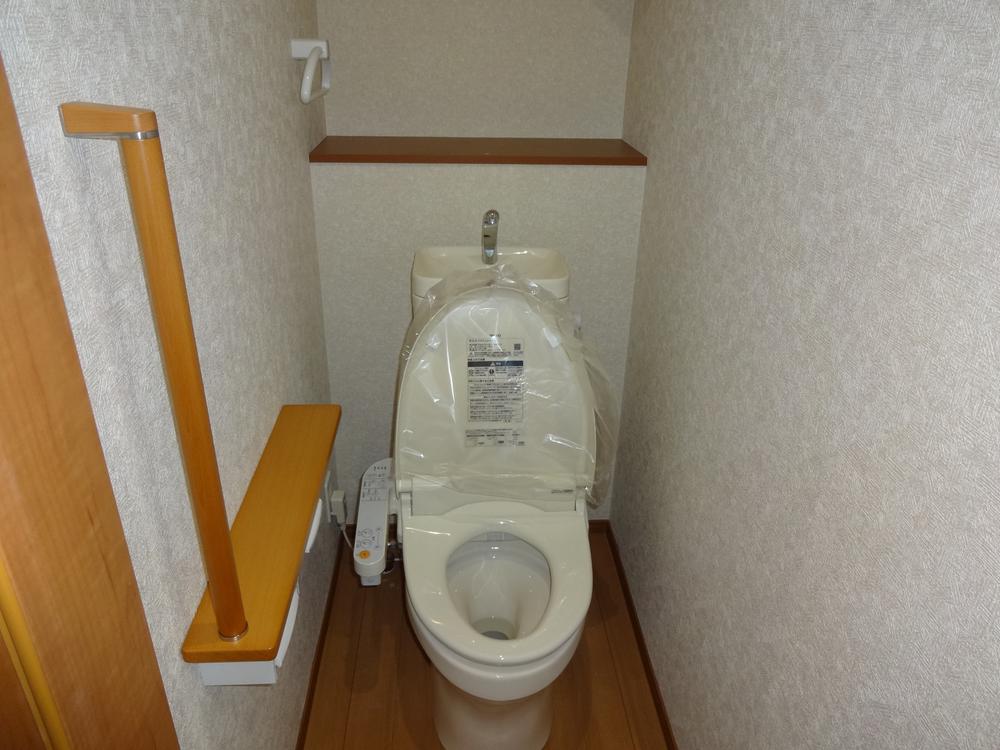 Indoor (11 May 2013) Shooting
室内(2013年11月)撮影
Shopping centreショッピングセンター 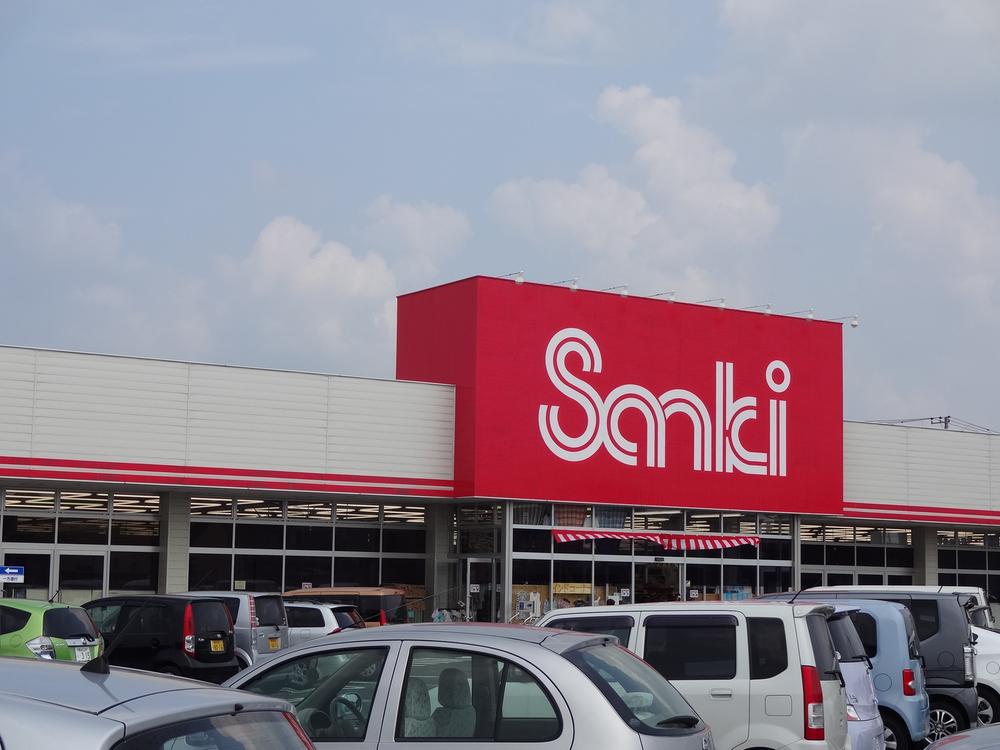 Sanki Kagohara to the store 897m
サンキ籠原店まで897m
Floor plan間取り図 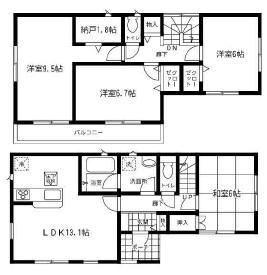 (Building 2), Price 17.8 million yen, 4LDK, Land area 156.09 sq m , Building area 96.38 sq m
(2号棟)、価格1780万円、4LDK、土地面積156.09m2、建物面積96.38m2
Shopping centreショッピングセンター 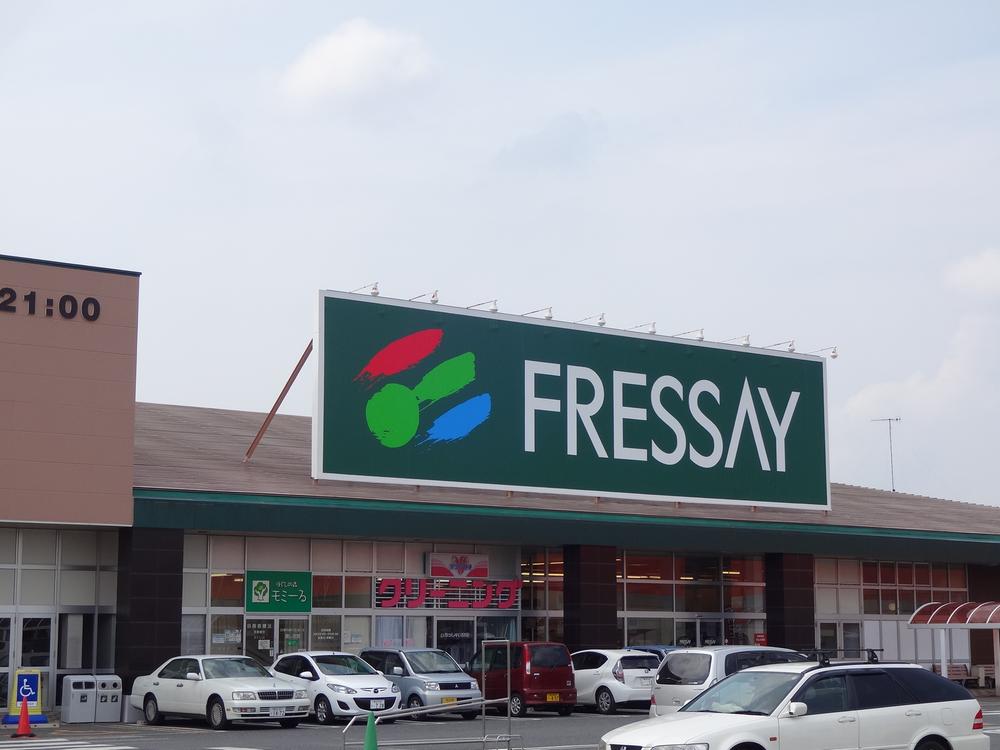 1014m to Folio Kagohara shopping center
フォリオ篭原ショッピングセンターまで1014m
Floor plan間取り図 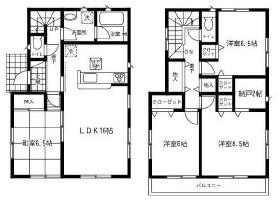 (3 Building), Price 22,800,000 yen, 4LDK, Land area 120.01 sq m , Building area 104.49 sq m
(3号棟)、価格2280万円、4LDK、土地面積120.01m2、建物面積104.49m2
Supermarketスーパー 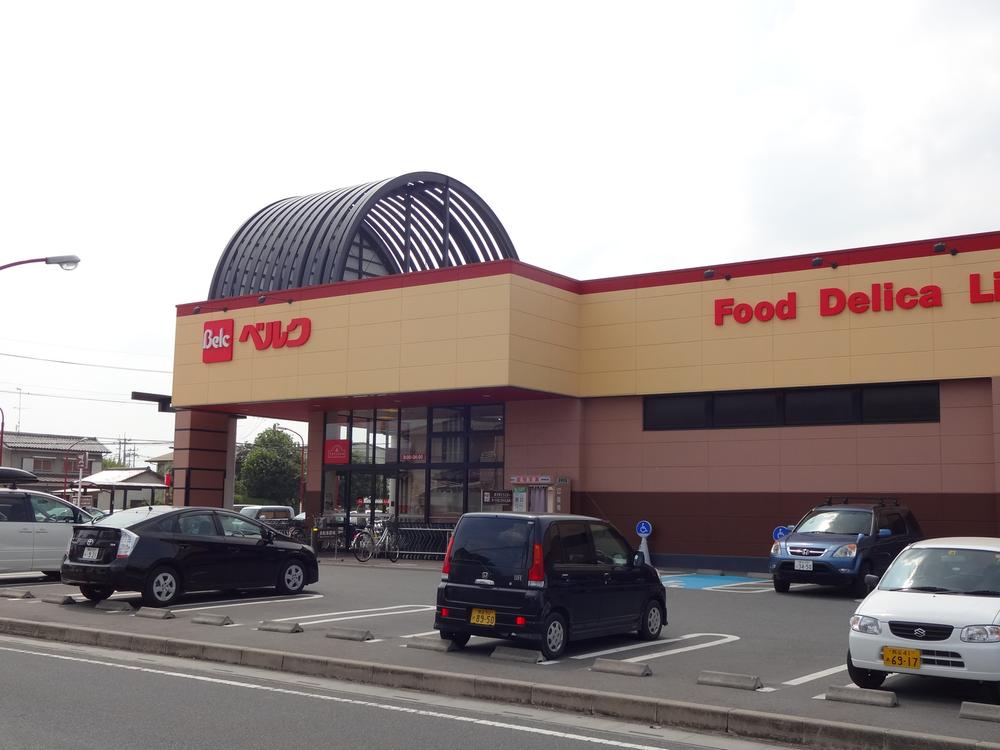 Until Berg Tamai shop 876m
ベルク玉井店まで876m
Floor plan間取り図 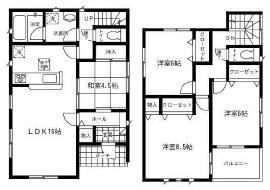 (4 Building), Price 21,800,000 yen, 4LDK, Land area 120 sq m , Building area 98.82 sq m
(4号棟)、価格2180万円、4LDK、土地面積120m2、建物面積98.82m2
Convenience storeコンビニ 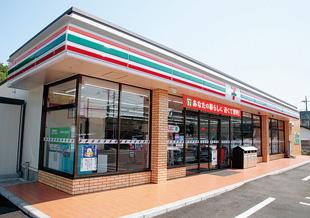 376m to Seven-Eleven Kumagai Beppu Chuodori shop
セブンイレブン熊谷別府中央通り店まで376m
Floor plan間取り図 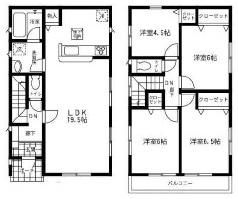 (5 Building), Price 21,800,000 yen, 4LDK, Land area 120 sq m , Building area 94.77 sq m
(5号棟)、価格2180万円、4LDK、土地面積120m2、建物面積94.77m2
Drug storeドラッグストア 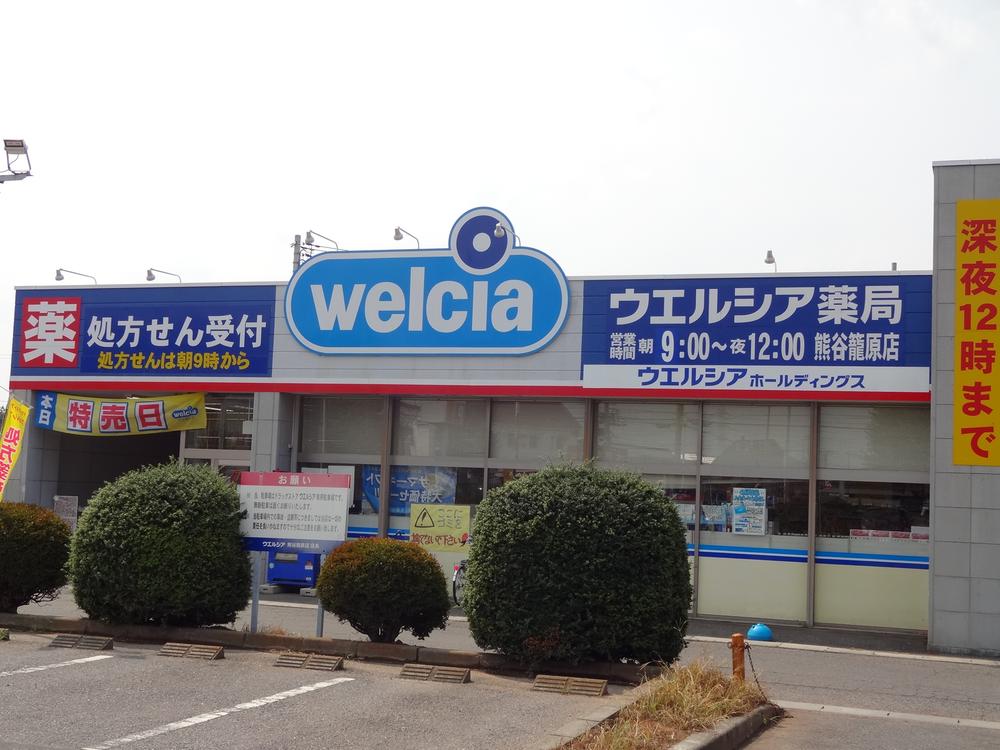 Uerushia Kumagai Kagohara to pharmacy 971m
ウエルシア熊谷籠原薬局まで971m
Junior high school中学校 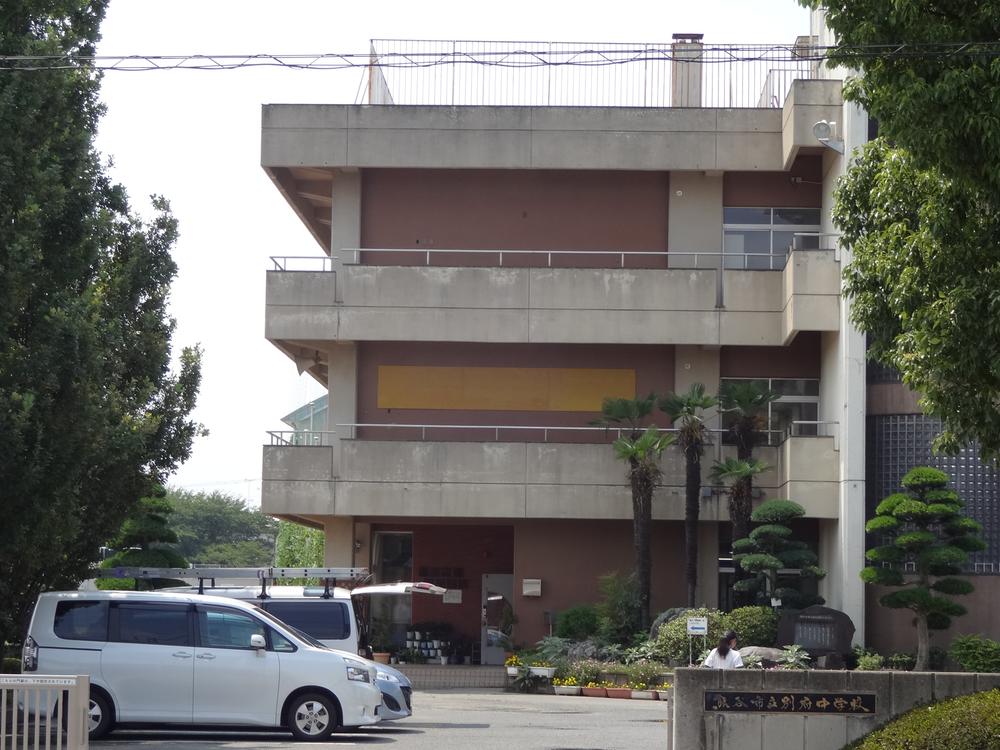 980m to Kumagaya City Tamai junior high school
熊谷市立玉井中学校まで980m
Primary school小学校 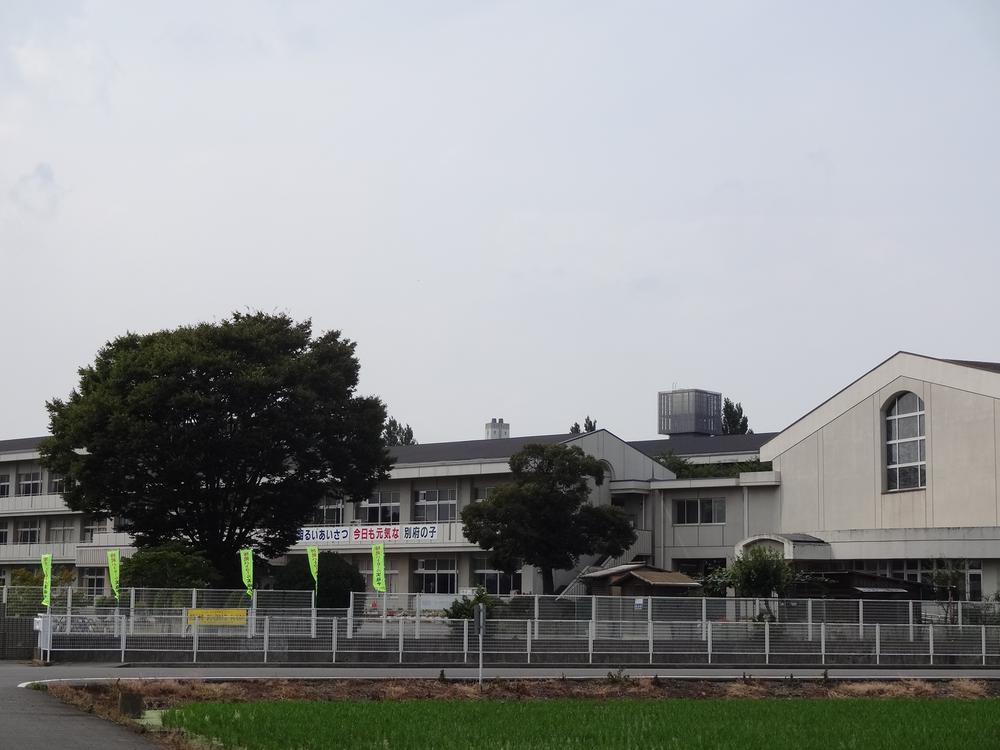 1500m to Kumagaya City Tamai Elementary School
熊谷市立玉井小学校まで1500m
Location
| 


















