New Homes » Kanto » Saitama » Kumagaya
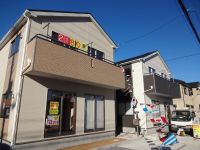 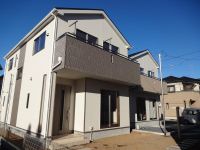
| | Kumagaya Prefecture 埼玉県熊谷市 |
| JR Takasaki Line "Kagohara" walk 18 minutes JR高崎線「籠原」歩18分 |
| We price change. 18-minute walk from the Kagohara Station of the first train! It is conveniently located for shopping! 価格変更いたしました。始発の籠原駅まで徒歩18分!買い物にも便利な立地です! |
| ◇ You can also slowly morning. 18-minute walk from the Kagohara Station of the first train ◇ mom effortlessly! Walk up to Yaoko Co., Ltd. 5 minutes! ◇ children worry! Is a 6-minute walk to elementary school. ◇ sun Shanshan! Warm is per yang! ◇朝もゆっくりできます。始発の籠原駅まで徒歩18分◇ママも楽々!ヤオコーまで徒歩5分!◇お子様も安心!小学校まで徒歩6分です。◇太陽サンサン!陽当りぽかぽかです! |
Features pickup 特徴ピックアップ | | Solar power system / Airtight high insulated houses / Pre-ground survey / Parking three or more possible / Immediate Available / Energy-saving water heaters / Super close / It is close to the city / Facing south / System kitchen / Bathroom Dryer / Yang per good / All room storage / Siemens south road / LDK15 tatami mats or more / Or more before road 6m / Corner lot / Japanese-style room / Starting station / Shaping land / garden / Washbasin with shower / Face-to-face kitchen / Toilet 2 places / Bathroom 1 tsubo or more / 2-story / South balcony / Double-glazing / Warm water washing toilet seat / Underfloor Storage / The window in the bathroom / TV monitor interphone / High-function toilet / All living room flooring / All room 6 tatami mats or more / Water filter / Storeroom / All rooms are two-sided lighting / Maintained sidewalk 太陽光発電システム /高気密高断熱住宅 /地盤調査済 /駐車3台以上可 /即入居可 /省エネ給湯器 /スーパーが近い /市街地が近い /南向き /システムキッチン /浴室乾燥機 /陽当り良好 /全居室収納 /南側道路面す /LDK15畳以上 /前道6m以上 /角地 /和室 /始発駅 /整形地 /庭 /シャワー付洗面台 /対面式キッチン /トイレ2ヶ所 /浴室1坪以上 /2階建 /南面バルコニー /複層ガラス /温水洗浄便座 /床下収納 /浴室に窓 /TVモニタ付インターホン /高機能トイレ /全居室フローリング /全居室6畳以上 /浄水器 /納戸 /全室2面採光 /整備された歩道 | Price 価格 | | 17.8 million yen ~ 21,800,000 yen 1780万円 ~ 2180万円 | Floor plan 間取り | | 4LDK ~ 4LDK + S (storeroom) 4LDK ~ 4LDK+S(納戸) | Units sold 販売戸数 | | 4 units 4戸 | Total units 総戸数 | | 4 units 4戸 | Land area 土地面積 | | 112.09 sq m ~ 141.72 sq m (registration) 112.09m2 ~ 141.72m2(登記) | Building area 建物面積 | | 93.15 sq m ~ 96.38 sq m 93.15m2 ~ 96.38m2 | Driveway burden-road 私道負担・道路 | | Road width: 4.5m, 14.6m, Asphaltic pavement 道路幅:4.5m、14.6m、アスファルト舗装 | Completion date 完成時期(築年月) | | 2013 early November 2013年11月上旬 | Address 住所 | | Kumagaya Prefecture Midori-cho 1 埼玉県熊谷市美土里町1 | Traffic 交通 | | JR Takasaki Line "Kagohara" walk 18 minutes JR高崎線「籠原」歩18分
| Contact お問い合せ先 | | TEL: 0800-805-4057 [Toll free] mobile phone ・ Also available from PHS
Caller ID is not notified
Please contact the "saw SUUMO (Sumo)"
If it does not lead, If the real estate company TEL:0800-805-4057【通話料無料】携帯電話・PHSからもご利用いただけます
発信者番号は通知されません
「SUUMO(スーモ)を見た」と問い合わせください
つながらない方、不動産会社の方は
| Building coverage, floor area ratio 建ぺい率・容積率 | | Kenpei rate: 80%, Volume ratio: 200% 建ペい率:80%、容積率:200% | Time residents 入居時期 | | Immediate available 即入居可 | Land of the right form 土地の権利形態 | | Ownership 所有権 | Structure and method of construction 構造・工法 | | Wooden 2-story (framing method) 木造2階建(軸組工法) | Use district 用途地域 | | Residential 近隣商業 | Land category 地目 | | Residential land 宅地 | Company profile 会社概要 | | <Marketing alliance (mediated)> Saitama Governor (2) No. 020205 (Ltd.) Crane House Nitto Mall Kumagai shop Yubinbango360-0032 Kumagaya Prefecture Ginza 2-245 Nitto Mall 4th floor <販売提携(媒介)>埼玉県知事(2)第020205号(株)クレインハウス ニットーモール熊谷店〒360-0032 埼玉県熊谷市銀座2-245 ニットーモール4階 |
Local appearance photo現地外観写真 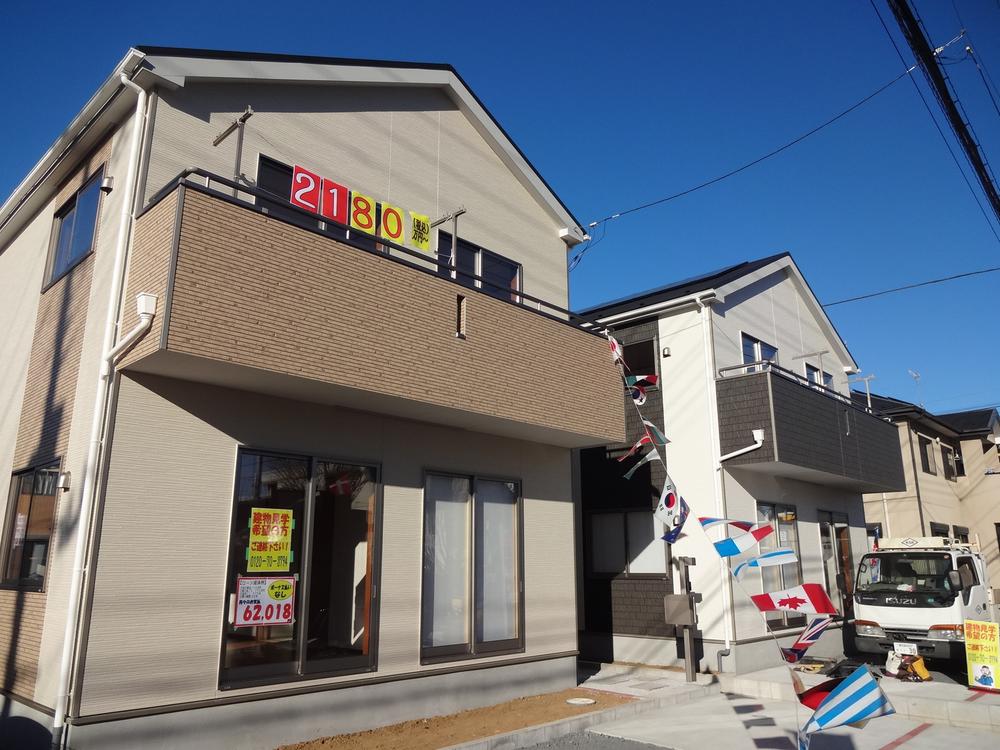 Local (11 May 2013) shooting 1 Building ・ Building 2
現地(2013年11月)撮影1号棟・2号棟
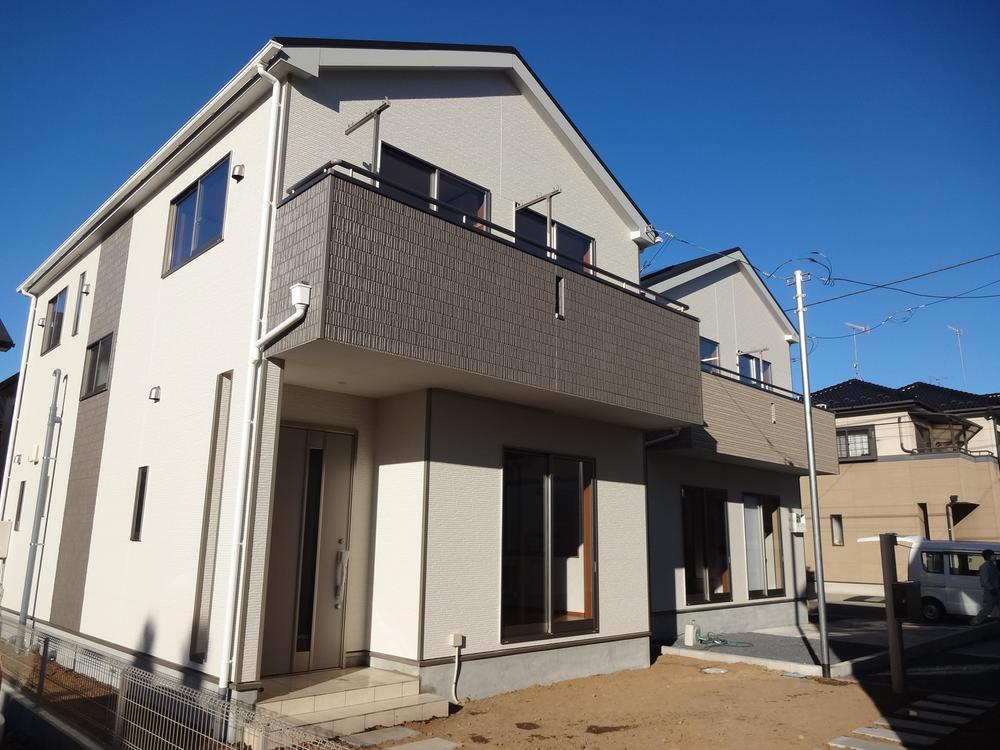 Local (11 May 2013) Shooting Building 3 ・ 4 Building
現地(2013年11月)撮影
3号棟・4号棟
Kitchenキッチン 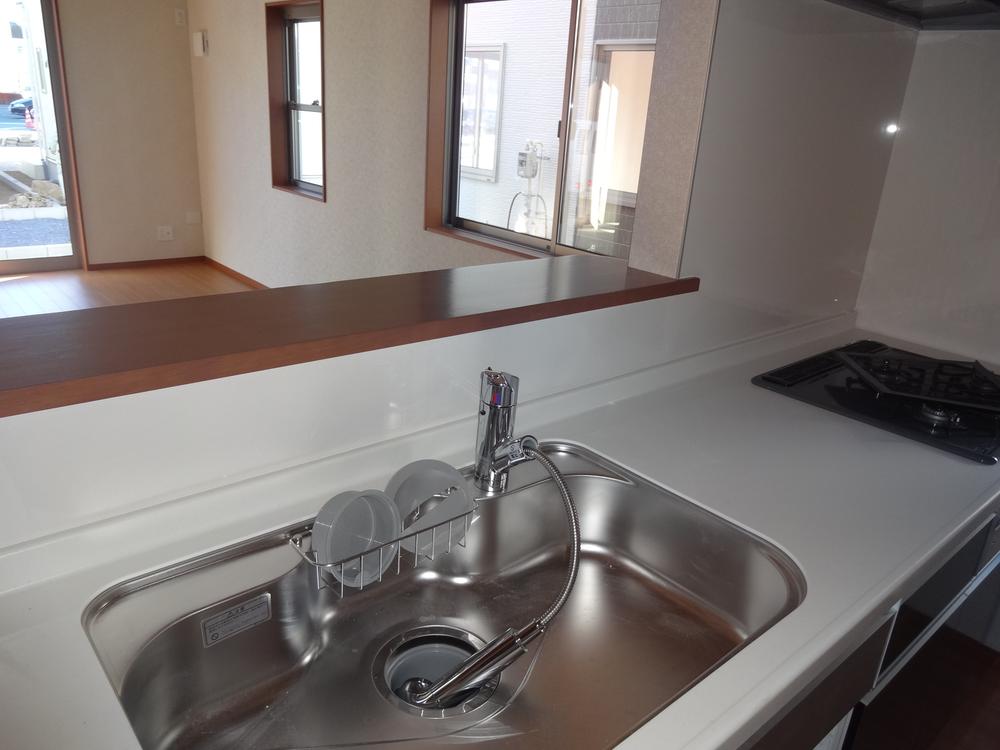 Indoor (11 May 2013) Shooting Building 3
室内(2013年11月)撮影
3号棟
Floor plan間取り図 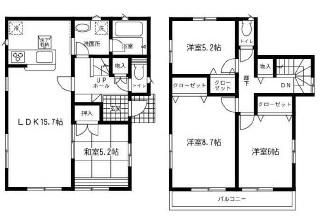 (1 Building), Price 21,800,000 yen, 4LDK, Land area 132.83 sq m , Building area 96.38 sq m
(1号棟)、価格2180万円、4LDK、土地面積132.83m2、建物面積96.38m2
Livingリビング 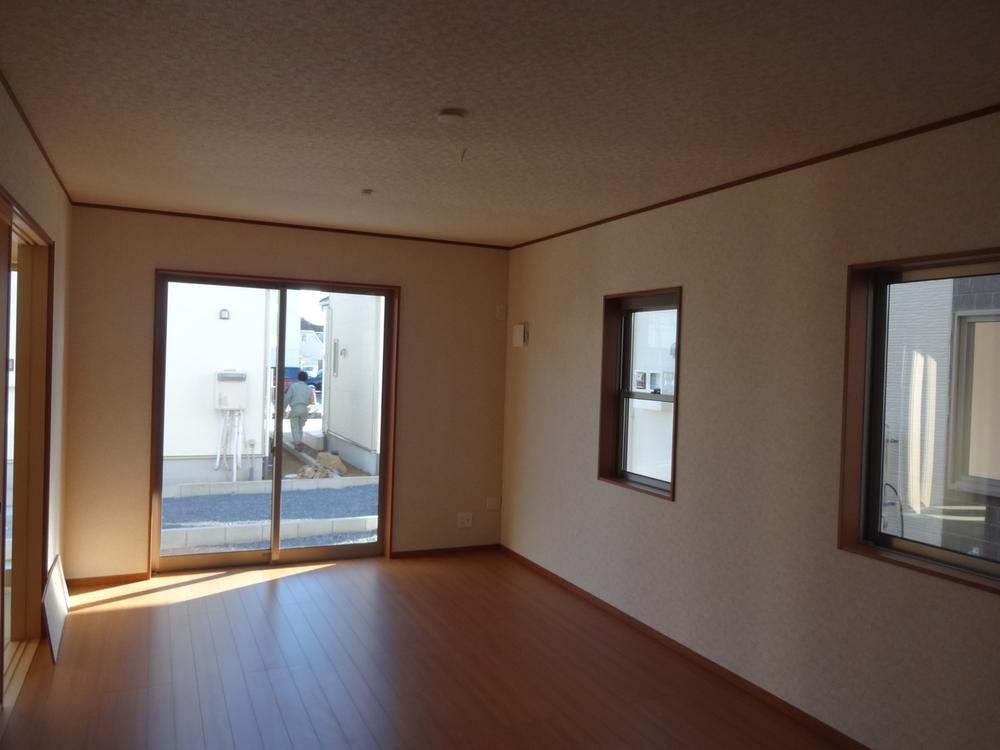 Indoor (11 May 2013) Shooting Building 3
室内(2013年11月)撮影
3号棟
Bathroom浴室 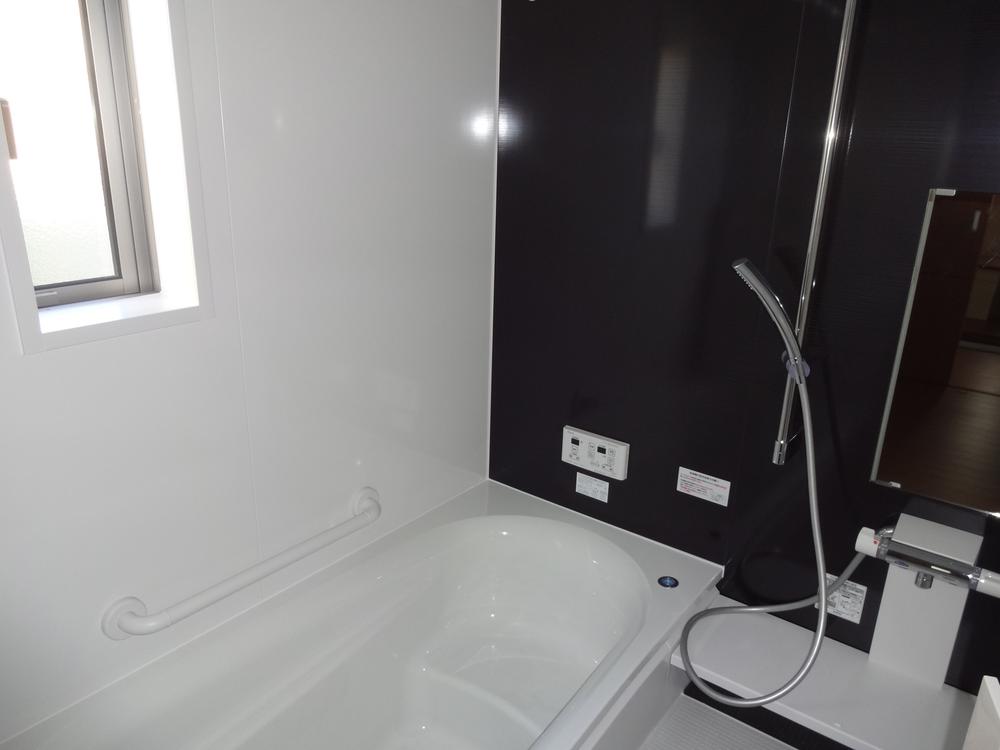 Indoor (11 May 2013) Shooting
室内(2013年11月)撮影
Non-living roomリビング以外の居室 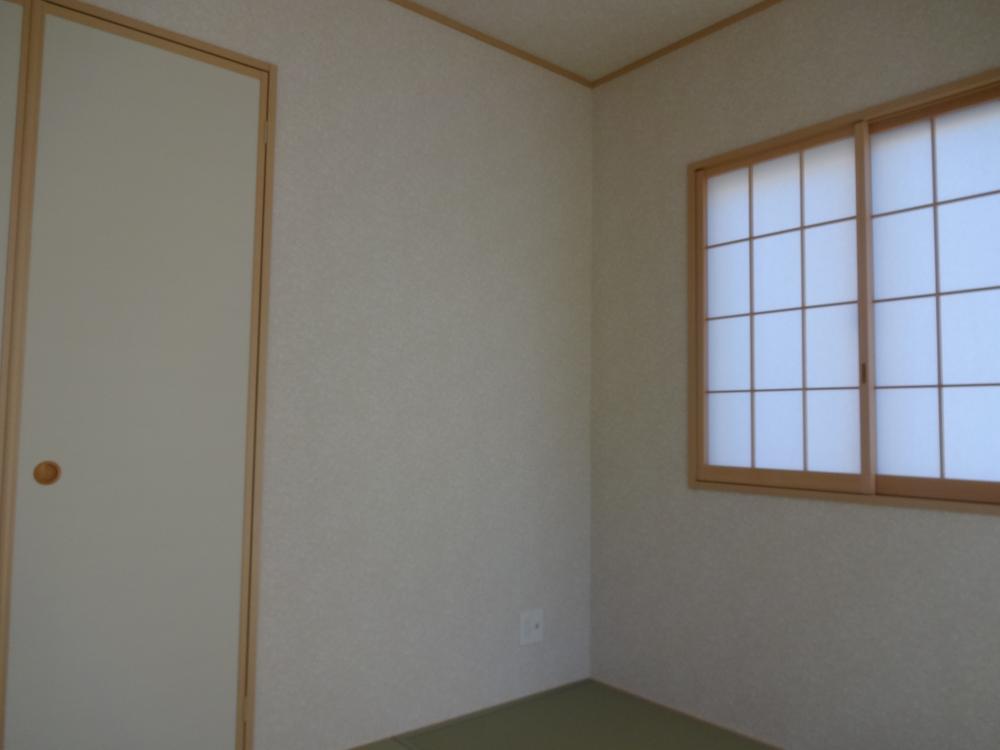 Indoor (11 May 2013) Shooting
室内(2013年11月)撮影
Toiletトイレ 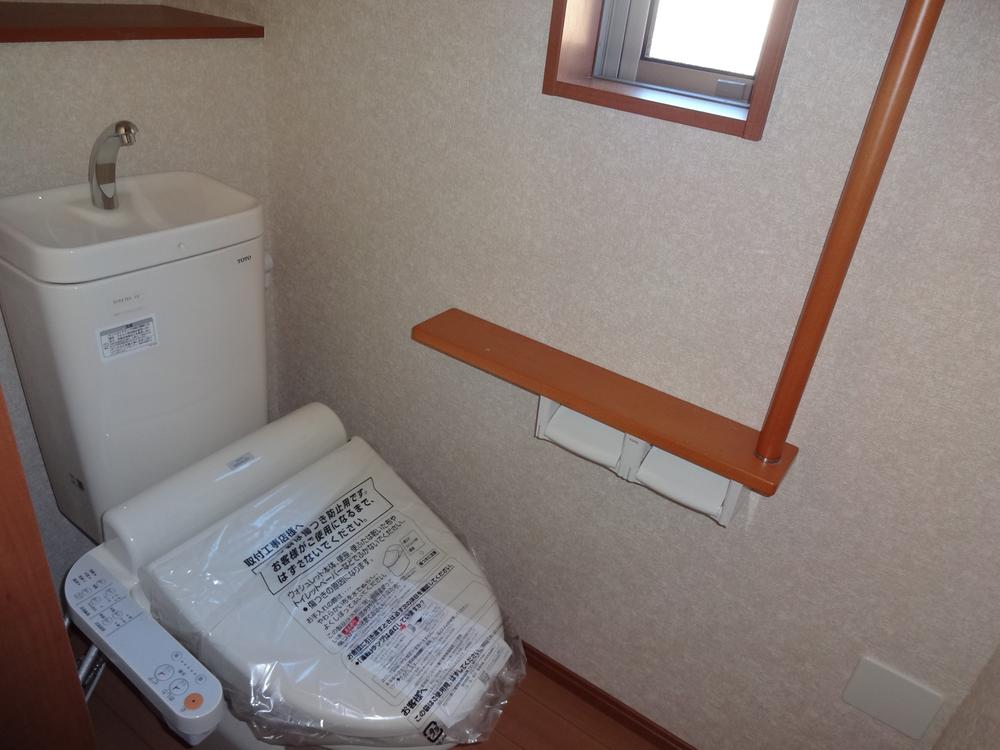 Indoor (11 May 2013) Shooting
室内(2013年11月)撮影
Supermarketスーパー 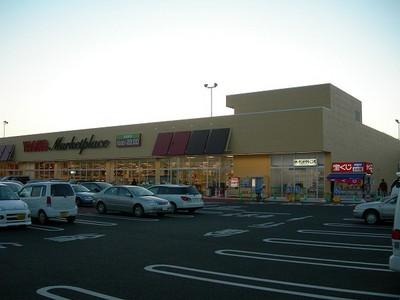 Yaoko Co., Ltd. Kagohara to the store 439m
ヤオコー籠原店まで439m
Floor plan間取り図 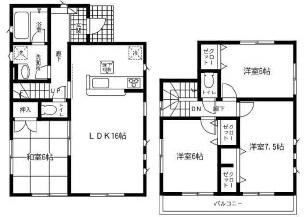 (Building 2), Price 21,800,000 yen, 4LDK, Land area 132.09 sq m , Building area 93.15 sq m
(2号棟)、価格2180万円、4LDK、土地面積132.09m2、建物面積93.15m2
Convenience storeコンビニ 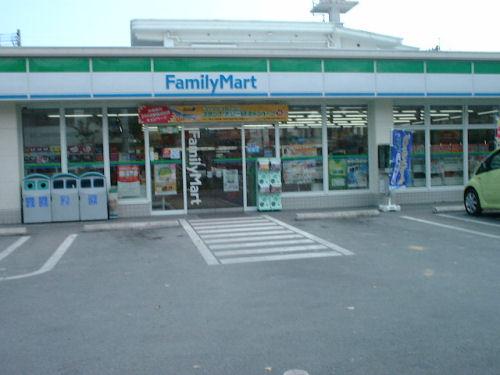 364m to FamilyMart Kumagai Midori-cho shop
ファミリーマート熊谷美土里町店まで364m
Floor plan間取り図 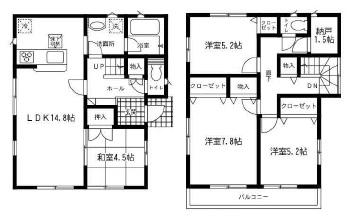 (3 Building), Price 17.8 million yen, 4LDK+S, Land area 112.09 sq m , Building area 95.98 sq m
(3号棟)、価格1780万円、4LDK+S、土地面積112.09m2、建物面積95.98m2
Drug storeドラッグストア 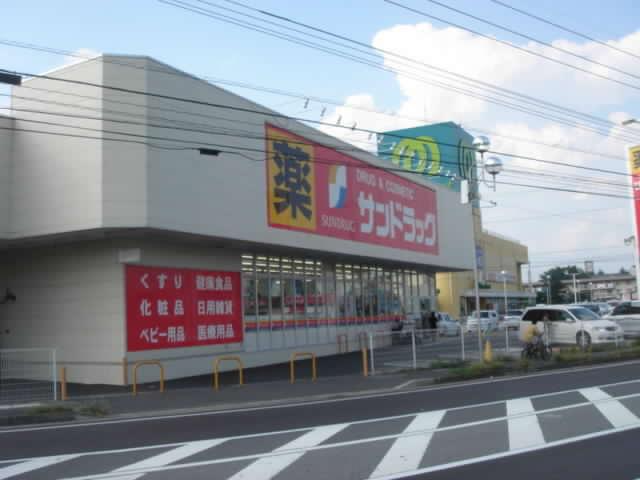 San drag Kagohara to the store 419m
サンドラッグ籠原店まで419m
Floor plan間取り図 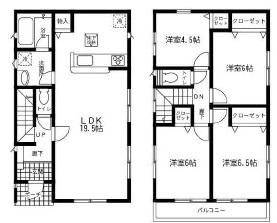 (4 Building), Price 19,800,000 yen, 4LDK, Land area 141.72 sq m , Building area 94.77 sq m
(4号棟)、価格1980万円、4LDK、土地面積141.72m2、建物面積94.77m2
Location
| 














