Investing in Japanese real estate
2014February
21,800,000 yen, 4LDK, 105.99 sq m
New Homes » Kanto » Saitama » Kumagaya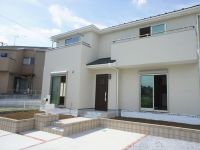 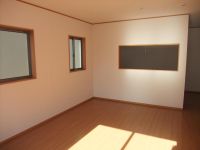
Same specifications photos (appearance)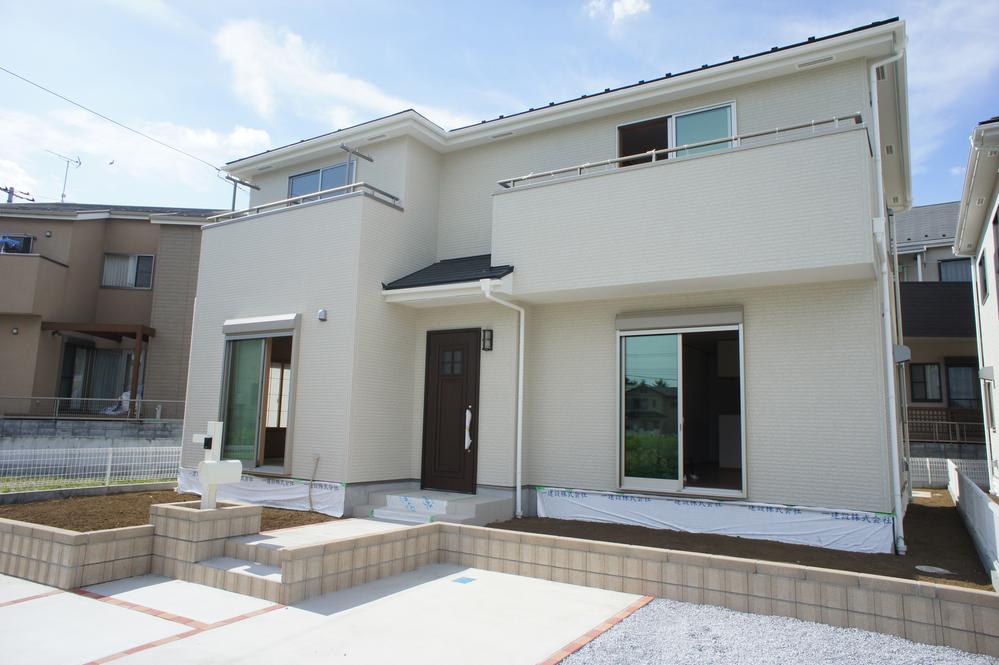 The company construction cases Same specifications photos (living)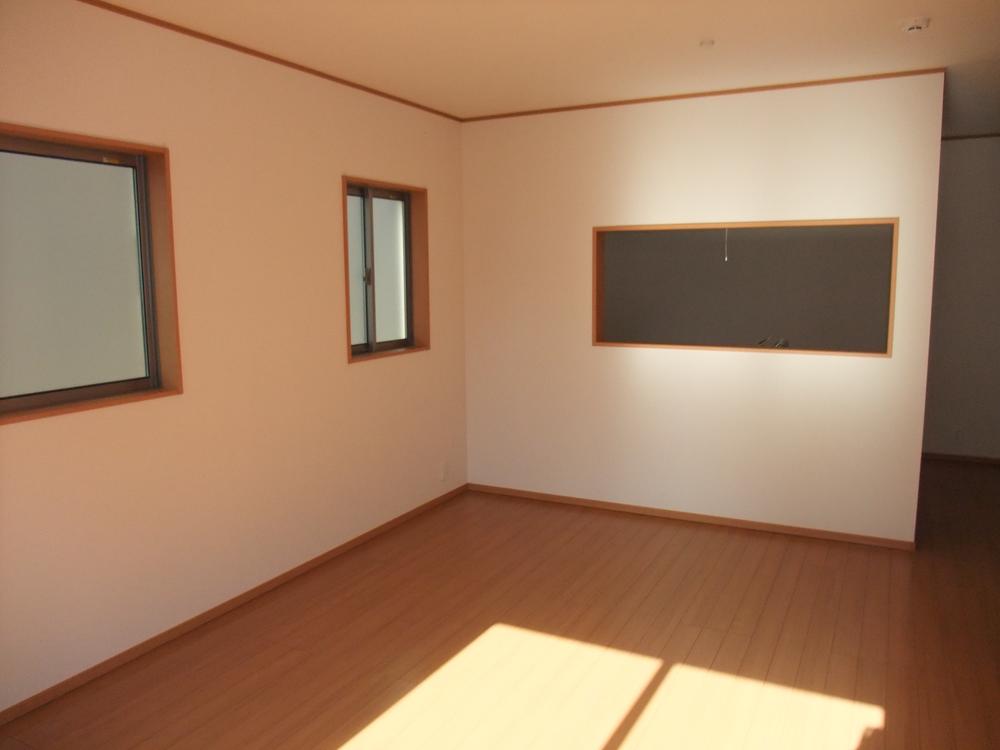 The company specification example Same specifications photo (kitchen)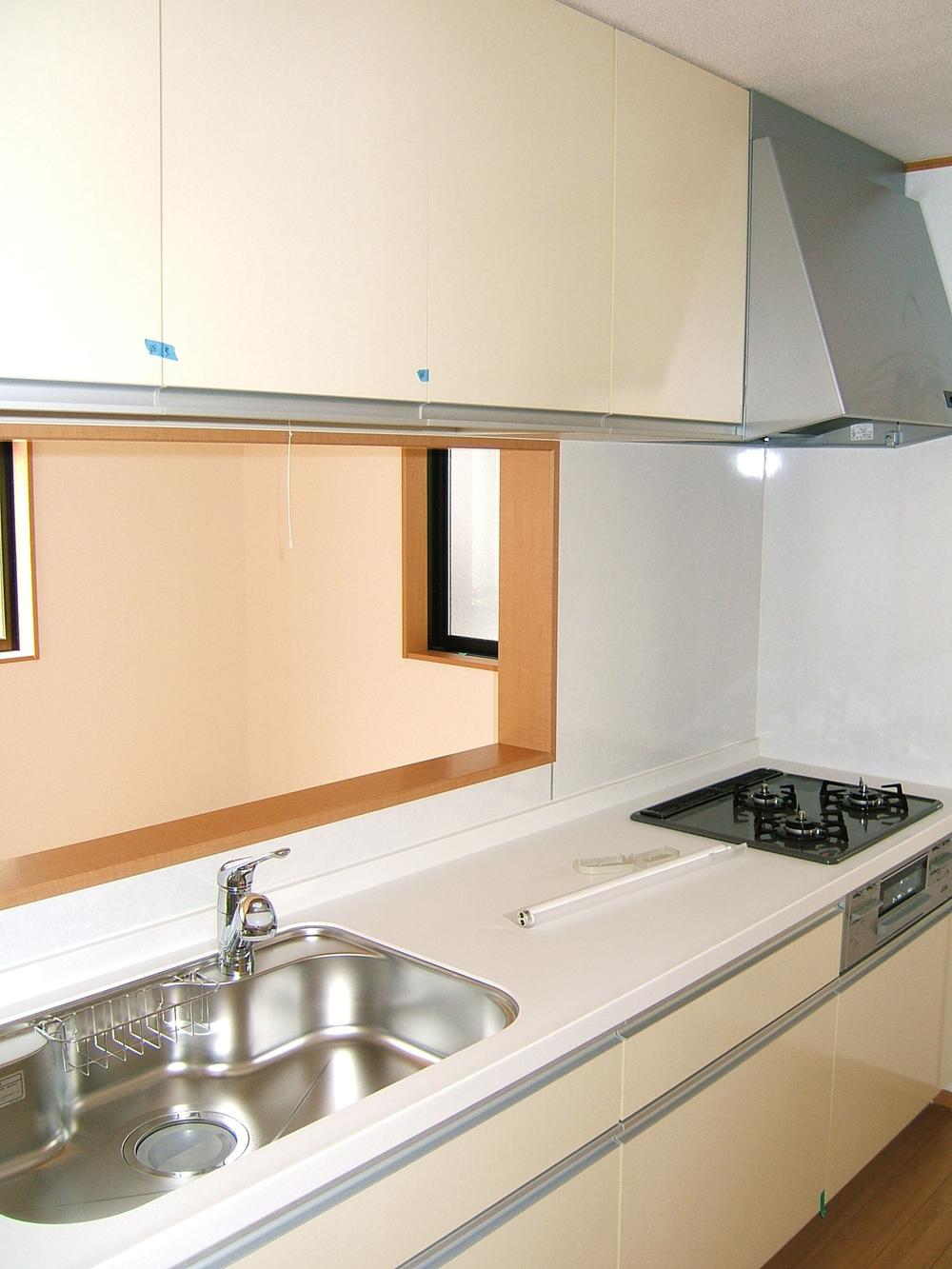 The company specification example Floor plan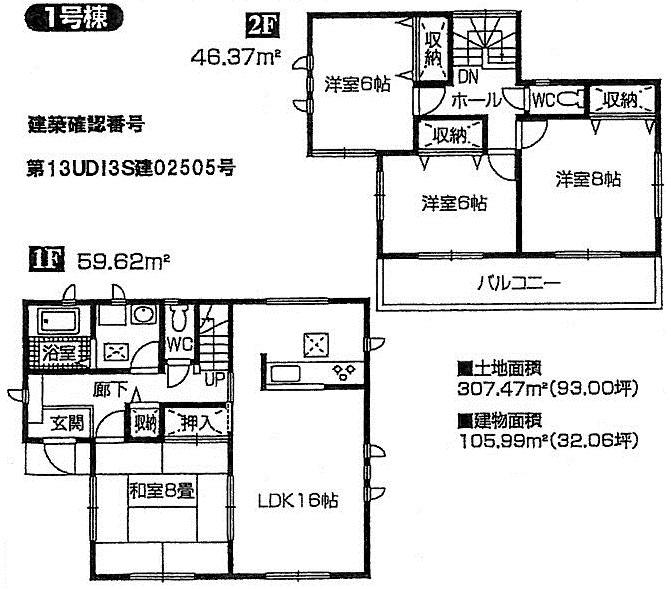 (1 Building), Price 21,800,000 yen, 4LDK, Land area 307.47 sq m , Building area 105.99 sq m Same specifications photo (bathroom)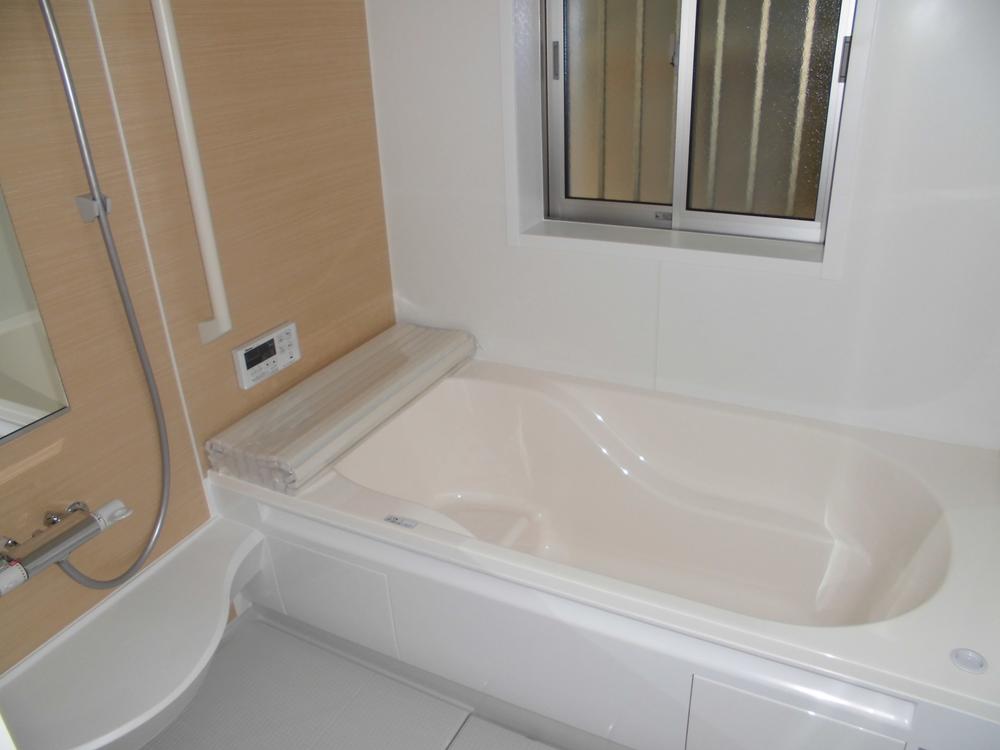 The company specification example Entrance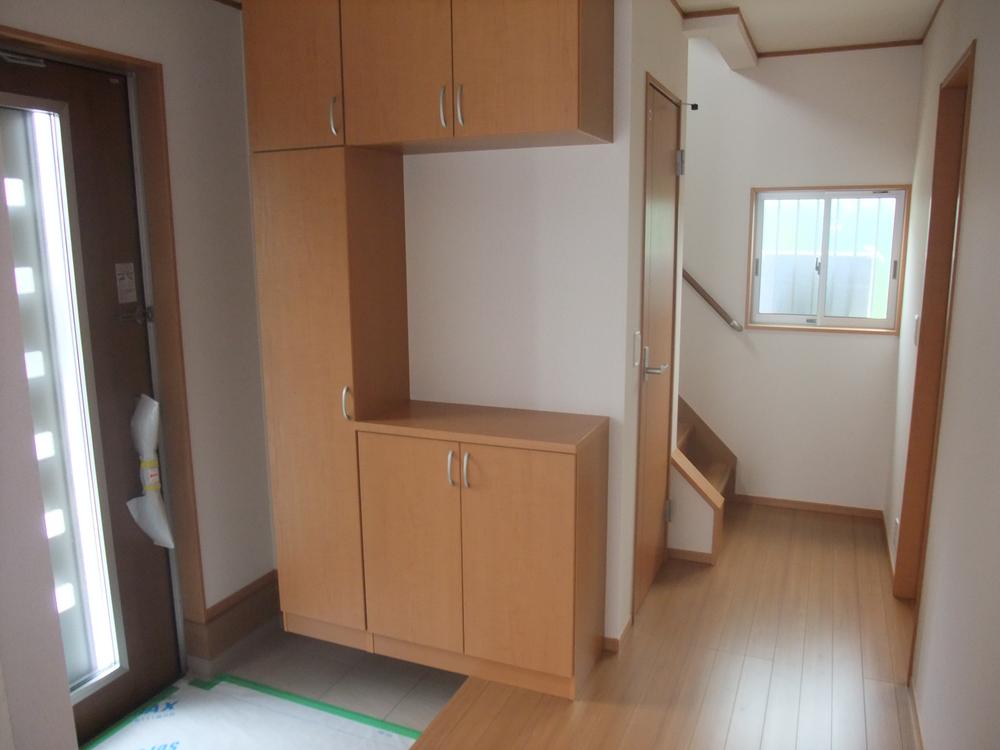 The company specification example Receipt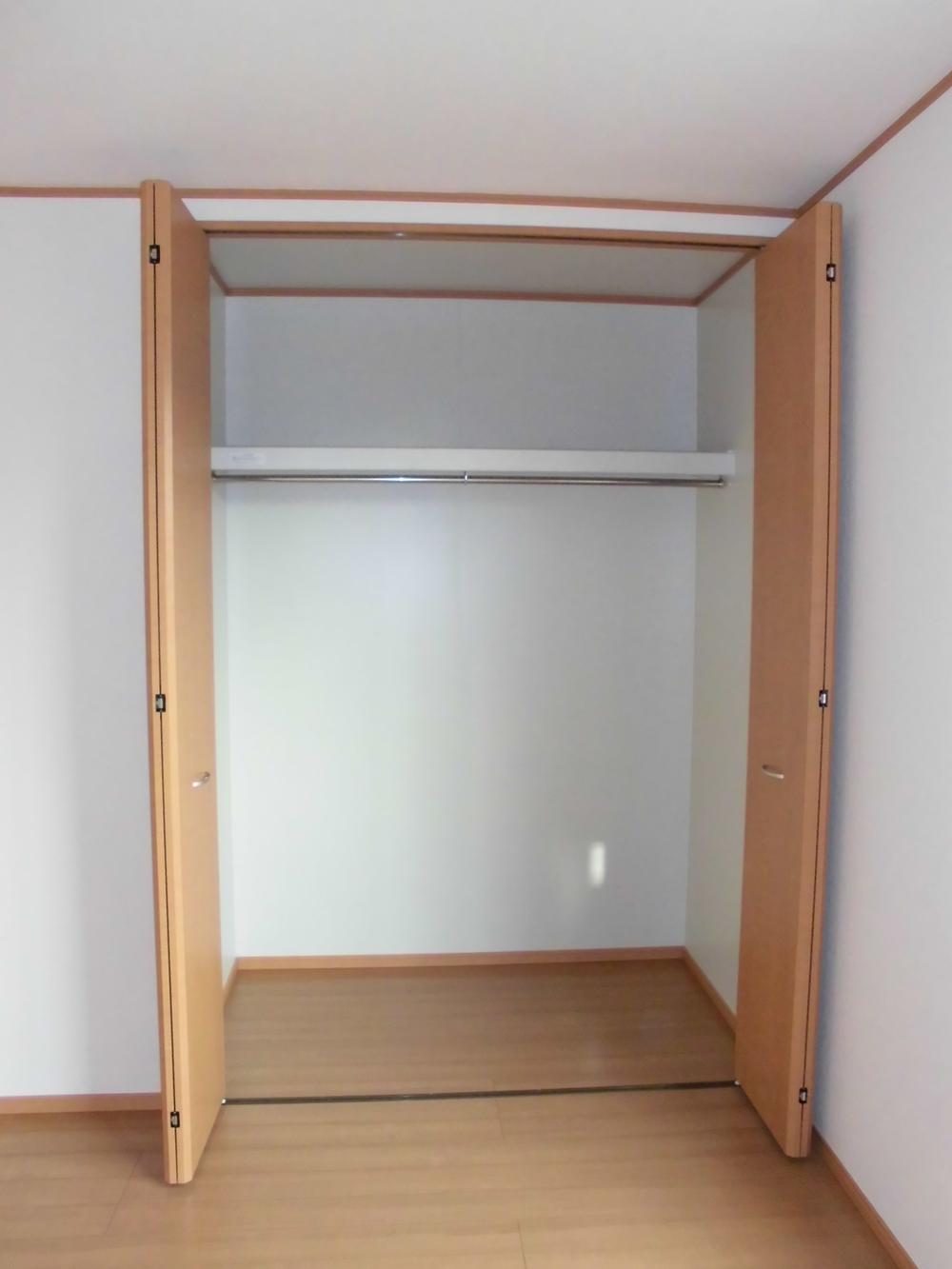 The company specification example Construction ・ Construction method ・ specification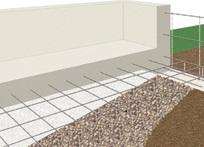 Standard adopted "rebar-filled concrete mat foundation" to the foundation is "rebar-filled concrete mat foundation" one construction. The base portion is Haisuji the 13mm rebar in a grid pattern in 200mm pitch, It made by pouring concrete. Because solid foundation to cover the basis of the whole ground, It can be transmitted to the ground by dispersing a load of the building, It is possible to improve the durability and earthquake resistance against differential settlement. or, Because under the floor over the entire surface is concrete will also be moisture-proof measures. Other Equipment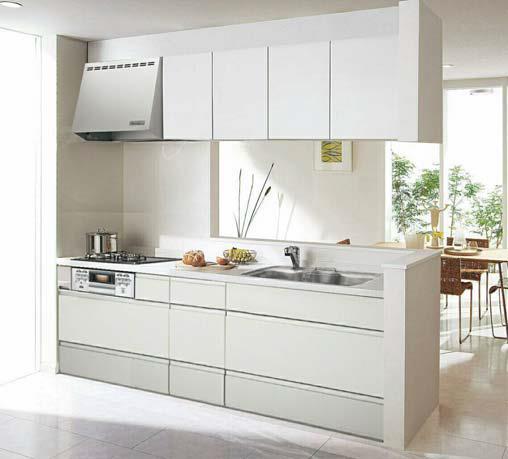 ◆ System kitchen width 2.550mm ◆ Artificial marble counters and kitchen panels, etc., Cleaning is also you can use bright and clean forever easier to. Same specifications photos (Other introspection)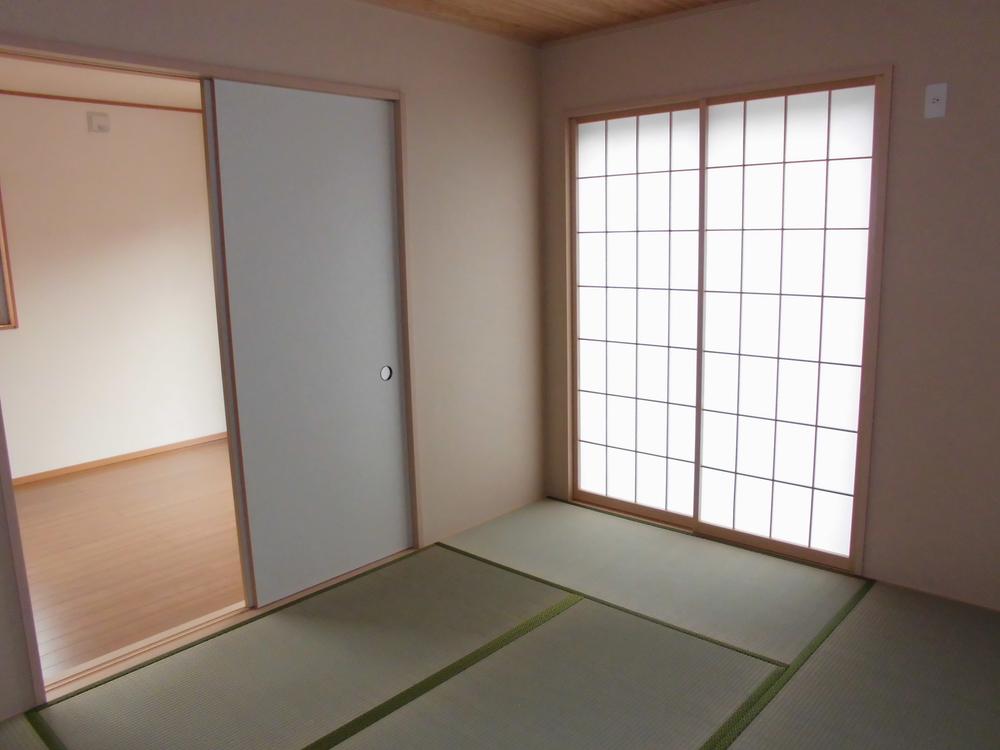 The company specification example 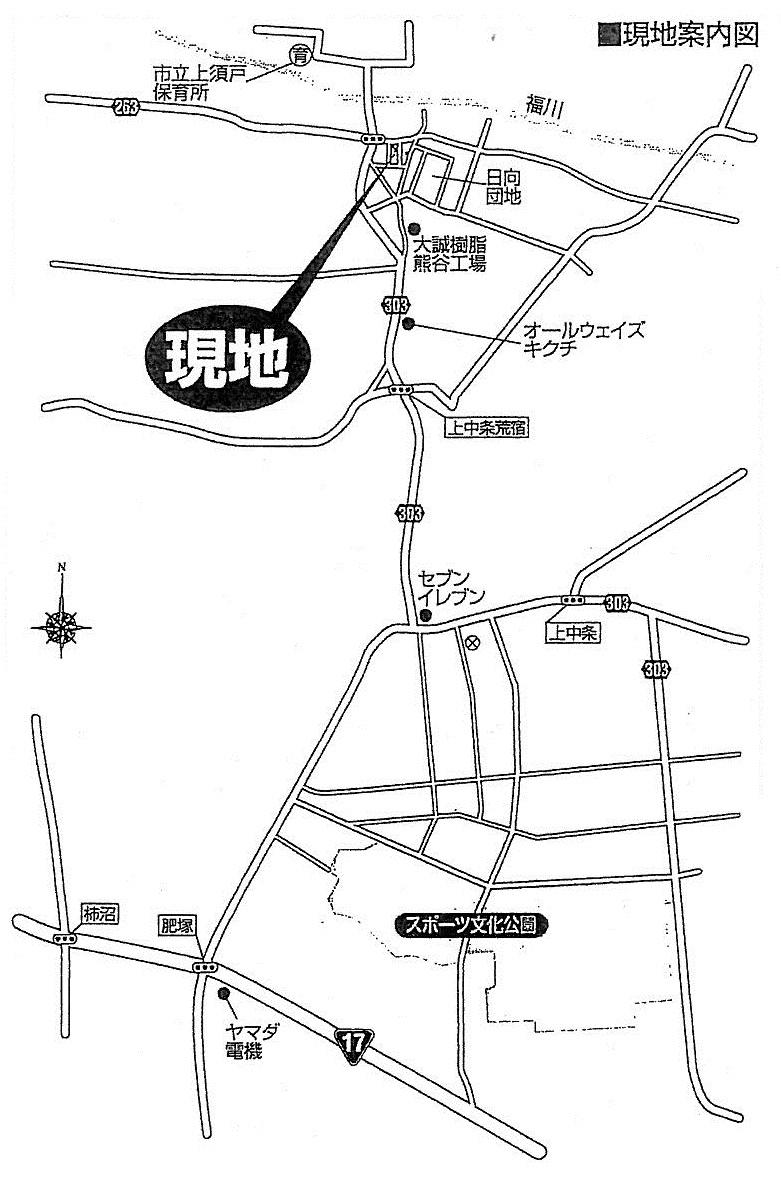 Local guide map Other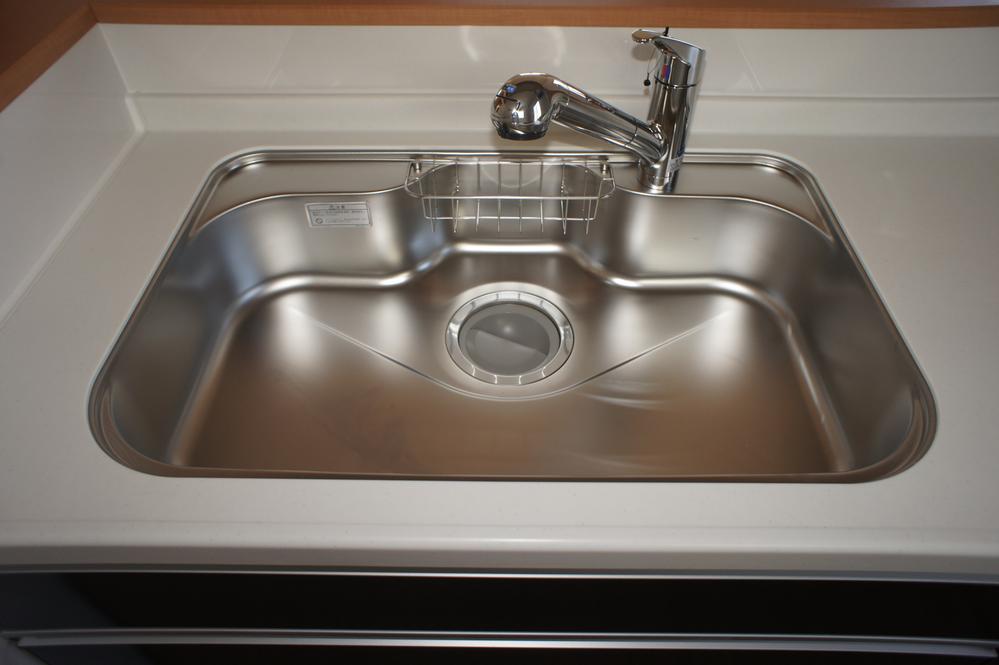 The company specification example Floor plan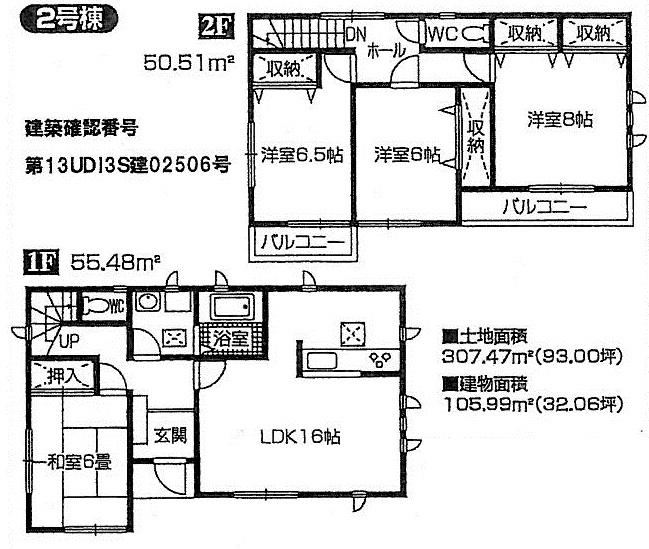 (Building 2), Price 21,800,000 yen, 4LDK, Land area 307.47 sq m , Building area 105.99 sq m Construction ・ Construction method ・ specification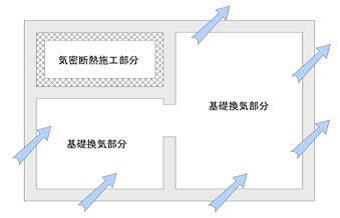 Exclusion under the floor of the moisture in the state of the art "basic packing method" Other Equipment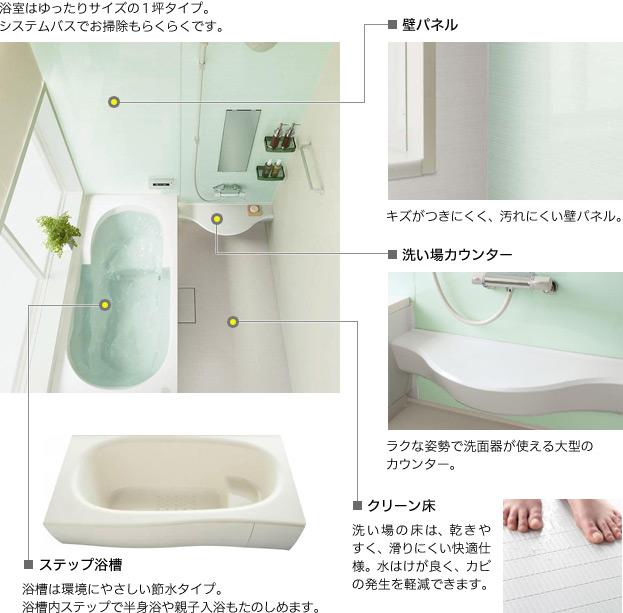 1 pyeong type of bathroom spacious size. It is also Easy cleaning on the system bus. ◆ Step bathtub / Tub environmentally friendly water-saving type. You can also enjoy sitz bath and parent and child bathing in a tub in the step ◆ Clean floor / The floor of the washing place is, Easy to dry, Slip comfortable specification. Well drained, You can reduce the occurrence of mold. Floor plan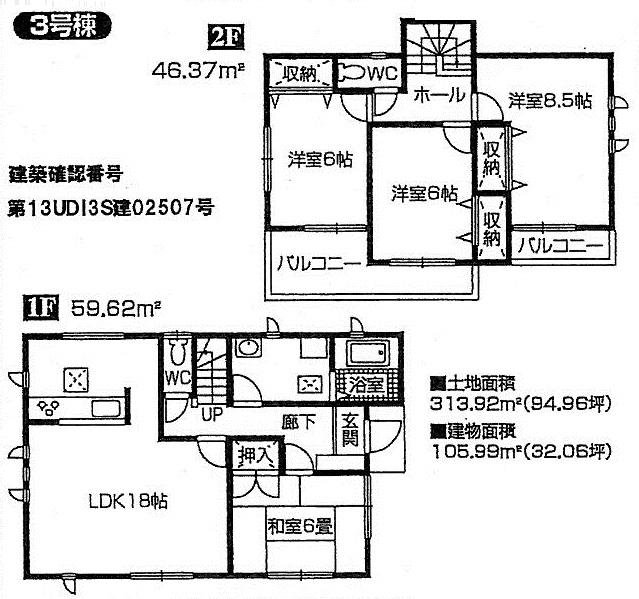 (3 Building), Price 21,800,000 yen, 4LDK, Land area 313.92 sq m , Building area 105.99 sq m Construction ・ Construction method ・ specification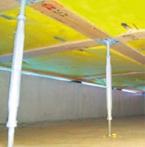 We support strong the floor with a strong corrosion "steel floor beam" Other Equipment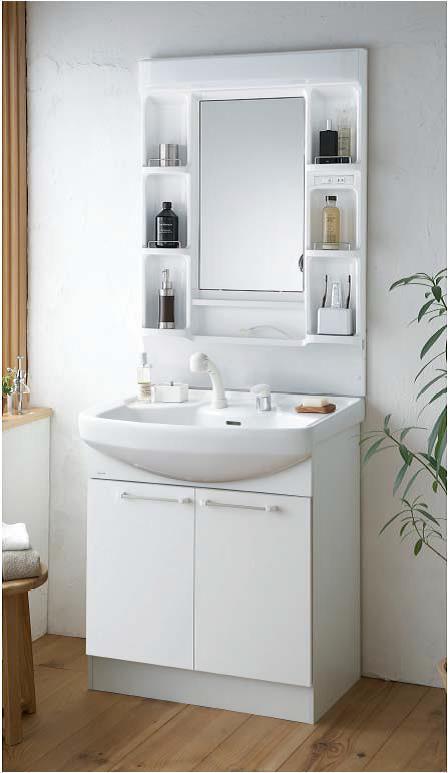 ◆ Bathroom vanity / Width 750mm ◆ Lift-up shower / Thing lever mixing faucet with inner hose expression pulled out use of the shower ◆ Lavatory bowl / Care is easy to integrated bowl, You can put a hand soap and accessories for flat part, It is functionally Construction ・ Construction method ・ specification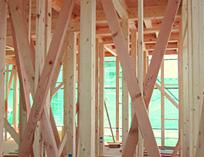 One construction, We stuck to the tree house building. that is, Always breathing, It is what wood to subtly stretch to match the changes in the climate, Because the best and are confident in the hot and humid climate of Japan climate. "Wooden Construction" is the foundation, Pillar, In construction method to build a house of the skeleton, such as a beam in the axis of the tree, For more than 1000 years, Improvement ・ I have repeated the development. The junction mounting the reinforcement hardware, Such as on the floor to use the structural plywood, Strong earthquake resistance ・ We have to demonstrate the durability. Other Equipment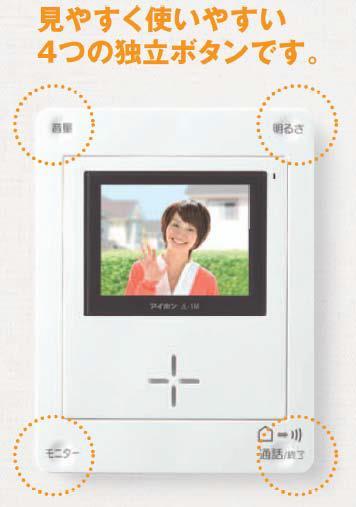 Easy to see all of the operation buttons and layout on the entire four corners, Easy-to-use design. It is likely to color screen confirmation of visitors. Construction ・ Construction method ・ specification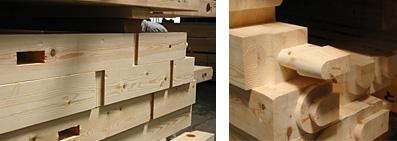 Efficient system main structural timber which was also thought attention to gently close to the environment, Before the construction of in the field cut to the raw materials, such as factory ・ Adopt a processing subjected to a "pre-cut system". To achieve a reduction of costs and construction period, It eliminates the variation of such quality of hand processing. Also, This construction method to suppress the occurrence of end material and dust in the field, Environment-friendly, Friendly to humans and the earth to live, We try in the future of home building Other Equipment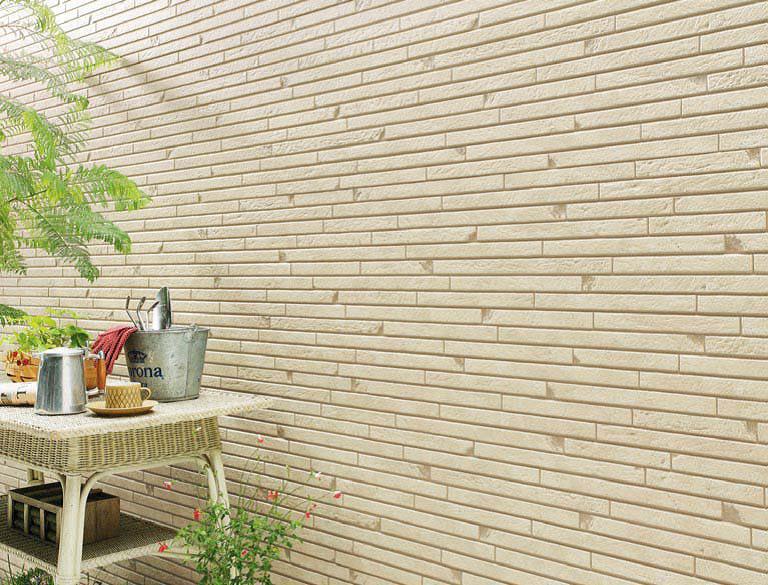 Exterior wall finishing material is ceramic-based siding, Dirt adhering to the surface, Adopted "anti-fouling function siding" easy to fall washed by rainwater. Beauty of the outer wall will be long-lasting. Also, Adopted "breathable method" in which a ventilation layer on the back side of the siding, Devised to preserve efficiently remove the moisture of the intramural house has also been. Because in the same manner as roofing material lightly strong in fire, Also it reduces the burden on the earthquake at the time of the building. It is safe products that do not use asbestos in the raw materials. 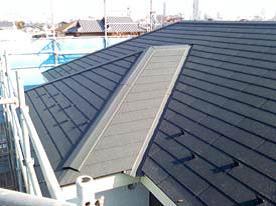 To roofing materials, Light and adopt a strong fire "color Best". About 1 of Japan tile / In light of 2 or less of, Reduce the burden and sway to the earthquake at the time of the building. It is safe products that do not use asbestos in the raw materials. Location | |||||||||||||||||||||||||||||||||||||||||||||||||||||||||||||||||||||||||||||||||