New Homes » Kanto » Saitama » Kumagaya
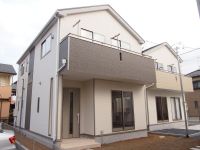 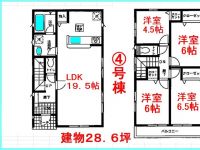
| | Kumagaya Prefecture 埼玉県熊谷市 |
| JR Takasaki Line "Kagohara" walk 18 minutes JR高崎線「籠原」歩18分 |
| Solar power system, Pre-ground survey, Immediate Available, Energy-saving water heaters, Super close, Parking two Allowed, LDK18 tatami mats or more, It is close to the city, Facing south, System kitchen, Bathroom Dryer, Yang per good, all 太陽光発電システム、地盤調査済、即入居可、省エネ給湯器、スーパーが近い、駐車2台可、LDK18畳以上、市街地が近い、南向き、システムキッチン、浴室乾燥機、陽当り良好、全 |
| Solar panels In Depending on the is it is with new construction weather month ¥ 10,000 There is a possibility that the power generation degree. Supermarket, primary school, hospital, There near the bank, etc., It is very convenient place to day-to-day life. The car is two can park. How in one of the consumption tax of 5% now. In the completed it is ready-to-move-in. 太陽光パネル が付いた新築ですお天気にもよりますが月に 1万円 程発電する可能性があります。スーパー、小学校、病院、銀行等が近くあり、日々の生活にはとても便利な場所です。車は2台駐車可能です。消費税が5%の今のうちにいかがでしょうか。完成済みで即入居可能です。 |
Features pickup 特徴ピックアップ | | Solar power system / Pre-ground survey / Parking two Allowed / Immediate Available / LDK18 tatami mats or more / Energy-saving water heaters / Super close / It is close to the city / Facing south / System kitchen / Bathroom Dryer / Yang per good / All room storage / Flat to the station / Around traffic fewer / Starting station / garden / Washbasin with shower / Face-to-face kitchen / Wide balcony / Barrier-free / Toilet 2 places / Bathroom 1 tsubo or more / 2-story / 2 or more sides balcony / South balcony / Double-glazing / Otobasu / Warm water washing toilet seat / Nantei / Underfloor Storage / The window in the bathroom / TV monitor interphone / Ventilation good / All living room flooring / Water filter / All rooms are two-sided lighting / A large gap between the neighboring house / Maintained sidewalk / Flat terrain 太陽光発電システム /地盤調査済 /駐車2台可 /即入居可 /LDK18畳以上 /省エネ給湯器 /スーパーが近い /市街地が近い /南向き /システムキッチン /浴室乾燥機 /陽当り良好 /全居室収納 /駅まで平坦 /周辺交通量少なめ /始発駅 /庭 /シャワー付洗面台 /対面式キッチン /ワイドバルコニー /バリアフリー /トイレ2ヶ所 /浴室1坪以上 /2階建 /2面以上バルコニー /南面バルコニー /複層ガラス /オートバス /温水洗浄便座 /南庭 /床下収納 /浴室に窓 /TVモニタ付インターホン /通風良好 /全居室フローリング /浄水器 /全室2面採光 /隣家との間隔が大きい /整備された歩道 /平坦地 | Price 価格 | | 19,800,000 yen 1980万円 | Floor plan 間取り | | 4LDK 4LDK | Units sold 販売戸数 | | 1 units 1戸 | Total units 総戸数 | | 5 units 5戸 | Land area 土地面積 | | 141.72 sq m (42.87 tsubo) (Registration) 141.72m2(42.87坪)(登記) | Building area 建物面積 | | 94.77 sq m (28.66 tsubo) (measured) 94.77m2(28.66坪)(実測) | Driveway burden-road 私道負担・道路 | | Nothing, East 4.5m width 無、東4.5m幅 | Completion date 完成時期(築年月) | | November 2013 2013年11月 | Address 住所 | | Kumagaya Prefecture Midori-cho 1 埼玉県熊谷市美土里町1 | Traffic 交通 | | JR Takasaki Line "Kagohara" walk 18 minutes JR高崎線「籠原」歩18分
| Contact お問い合せ先 | | TEL: 0800-808-9227 [Toll free] mobile phone ・ Also available from PHS
Caller ID is not notified
Please contact the "saw SUUMO (Sumo)"
If it does not lead, If the real estate company TEL:0800-808-9227【通話料無料】携帯電話・PHSからもご利用いただけます
発信者番号は通知されません
「SUUMO(スーモ)を見た」と問い合わせください
つながらない方、不動産会社の方は
| Building coverage, floor area ratio 建ぺい率・容積率 | | 60% ・ 200% 60%・200% | Time residents 入居時期 | | Immediate available 即入居可 | Land of the right form 土地の権利形態 | | Ownership 所有権 | Structure and method of construction 構造・工法 | | Wooden 2-story (framing method) 木造2階建(軸組工法) | Use district 用途地域 | | Residential 近隣商業 | Overview and notices その他概要・特記事項 | | Facilities: Public Water Supply, This sewage, Individual LPG, Parking: Garage 設備:公営水道、本下水、個別LPG、駐車場:車庫 | Company profile 会社概要 | | <Mediation> Minister of Land, Infrastructure and Transport (1) Article 007 903 issue (stock) Okubo real estate office headquarters Yubinbango366-0051 Saitama Prefecture Fukaya Kamishibachohigashi 5-11-14 <仲介>国土交通大臣(1)第007903号(株)大久保不動産事務所 本社〒366-0051 埼玉県深谷市上柴町東5-11-14 |
Local appearance photo現地外観写真 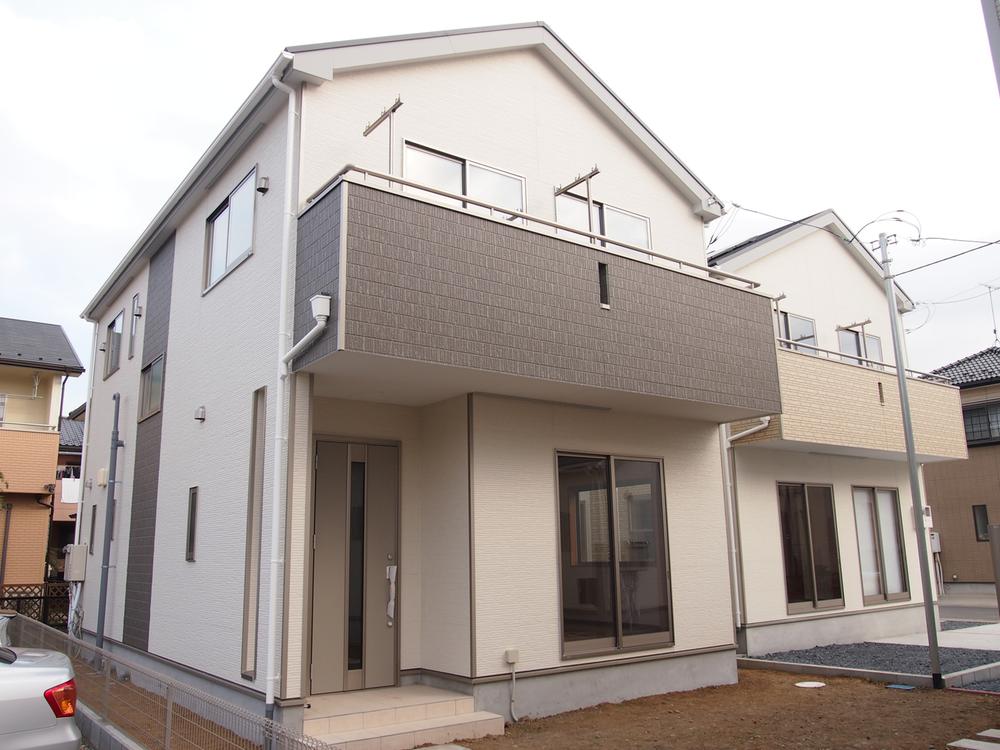 Solar panel is equipped with a.
ソーラーパネルがついております。
Floor plan間取り図 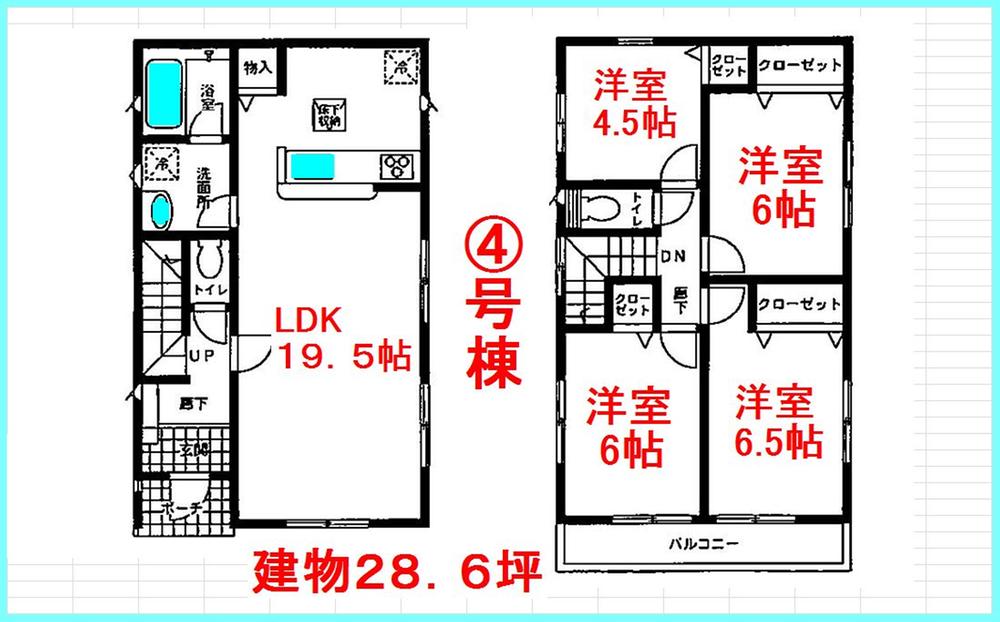 19,800,000 yen, 4LDK, Land area 141.72 sq m , It is a building area of 94.77 sq m bright 4LDK.
1980万円、4LDK、土地面積141.72m2、建物面積94.77m2 明るい4LDKです。
Local appearance photo現地外観写真 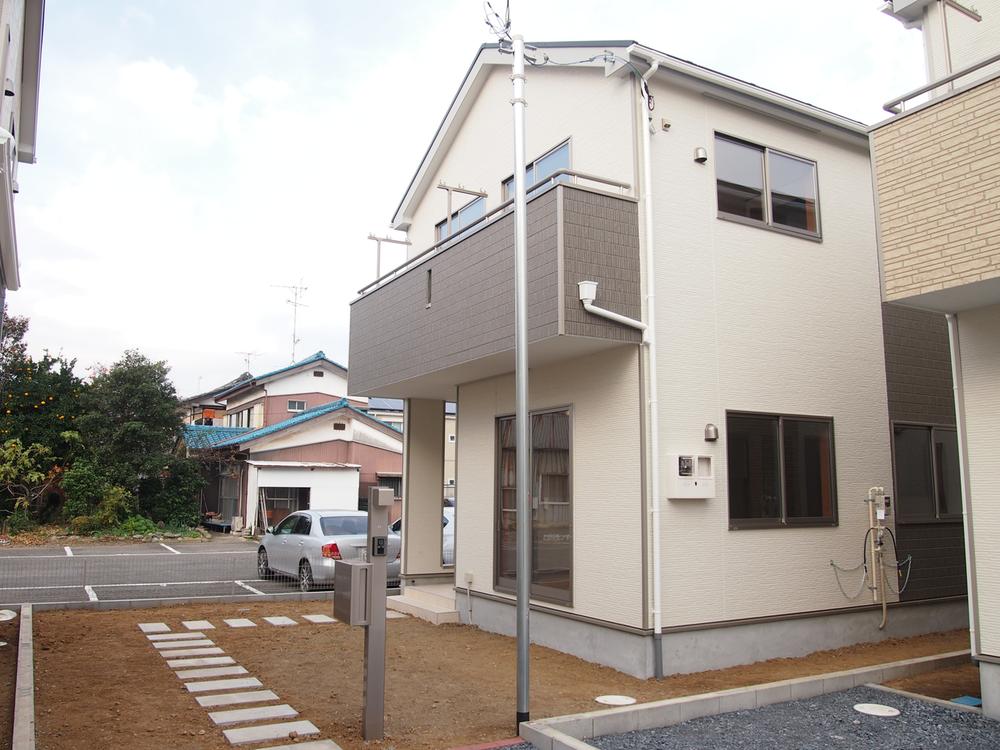 Local is a photo.
現地写真です。
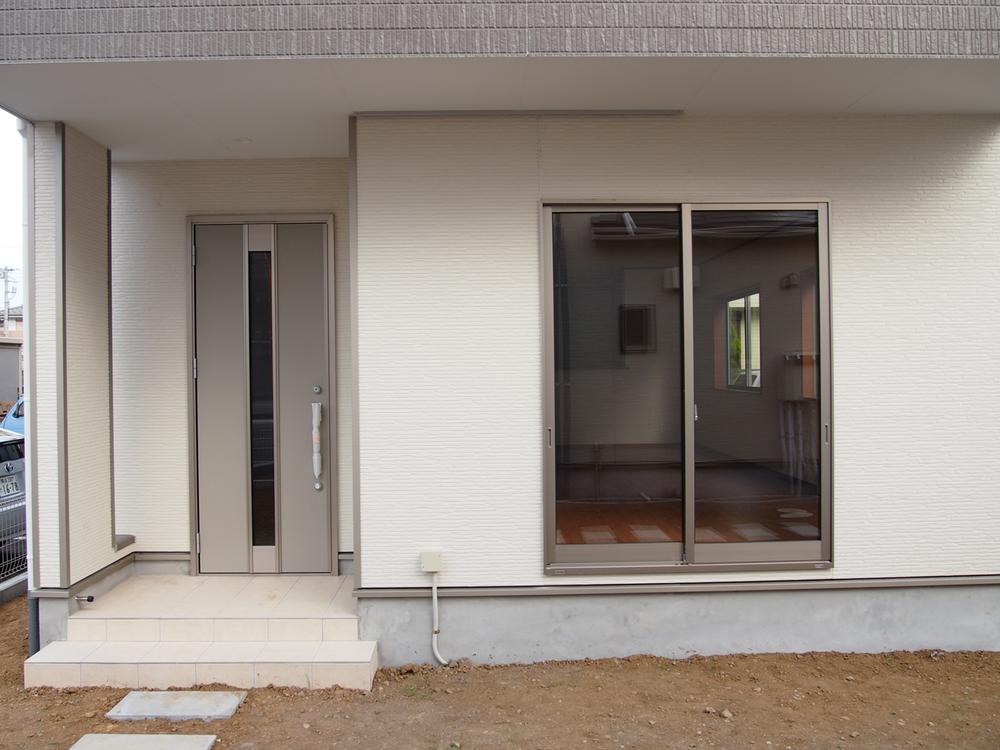 Local is a photo.
現地写真です。
Livingリビング 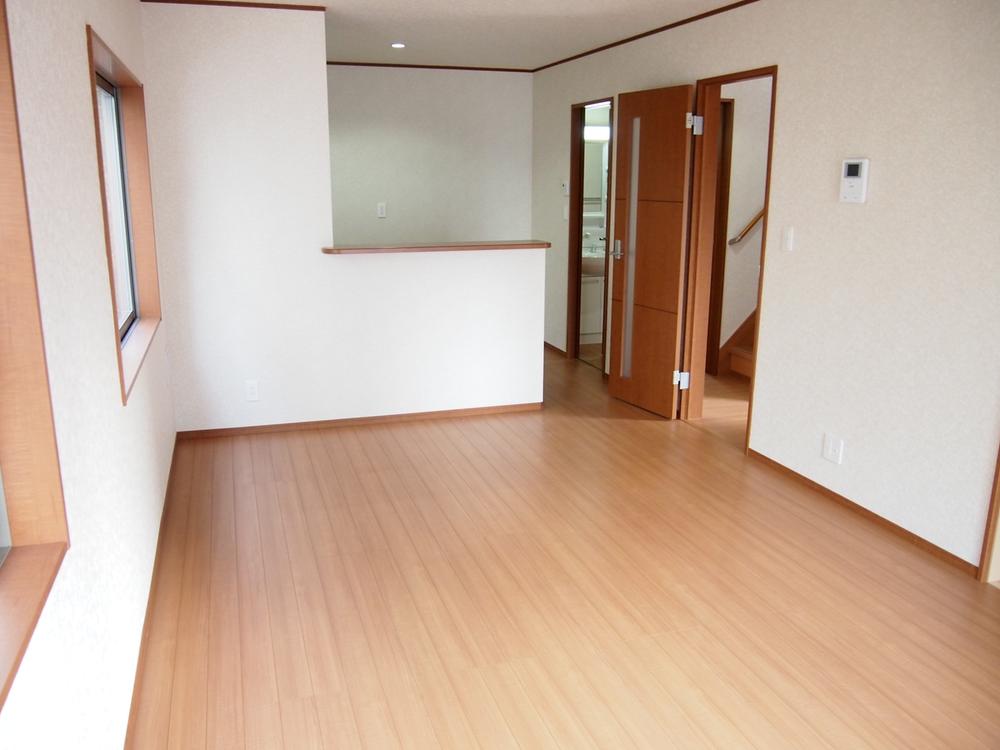 Bright LDK.
明るいLDKです。
Bathroom浴室 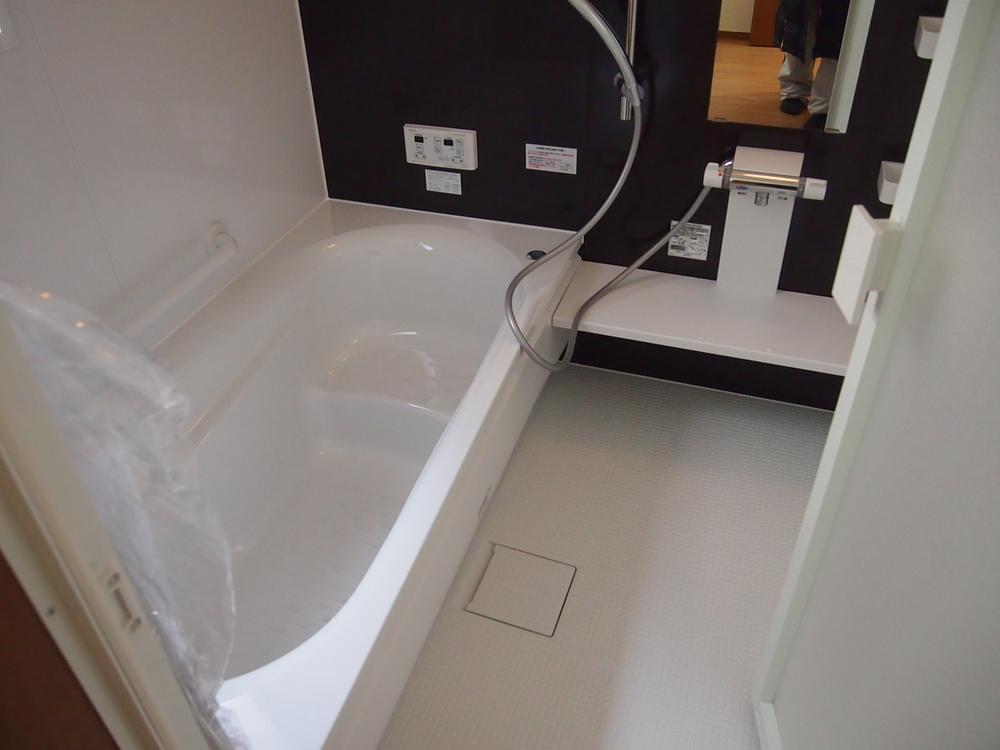 Bathroom is.
浴室です。
Kitchenキッチン 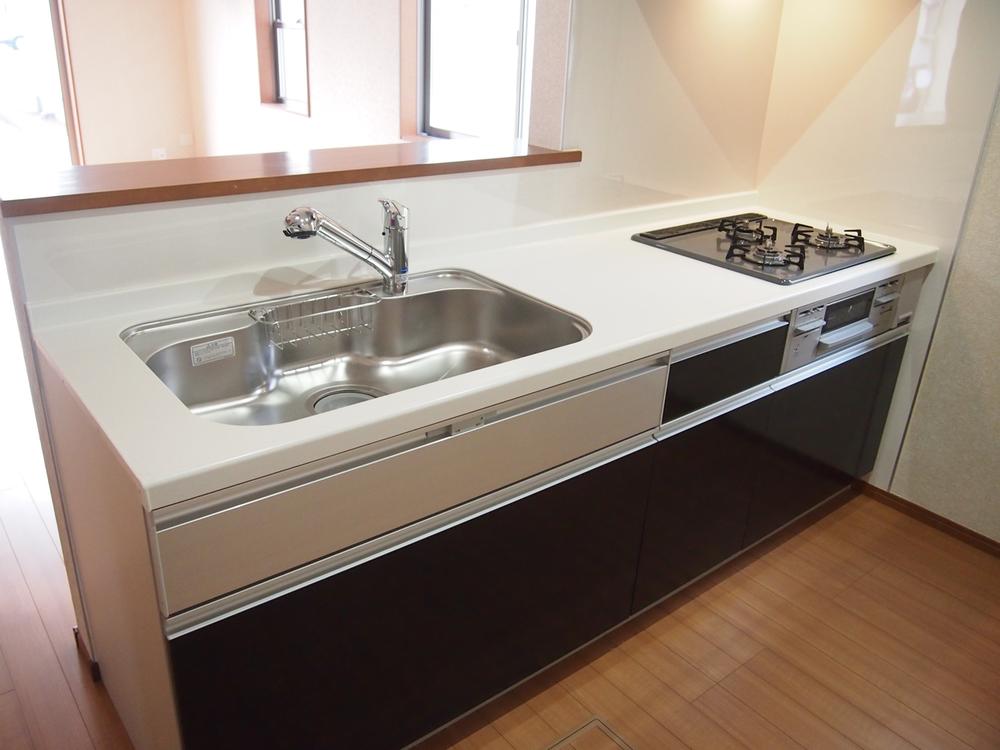 Face-to-face is the kitchen.
対面キッチンです。
Receipt収納 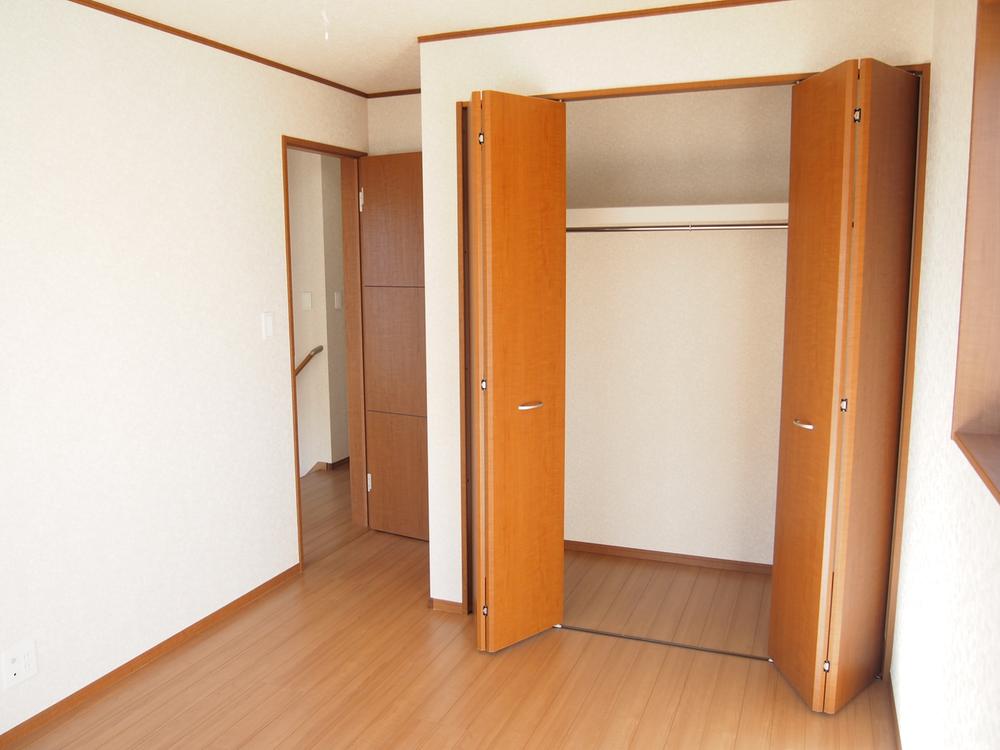 2F is a Western-style storage
2F洋室の収納です
Balconyバルコニー 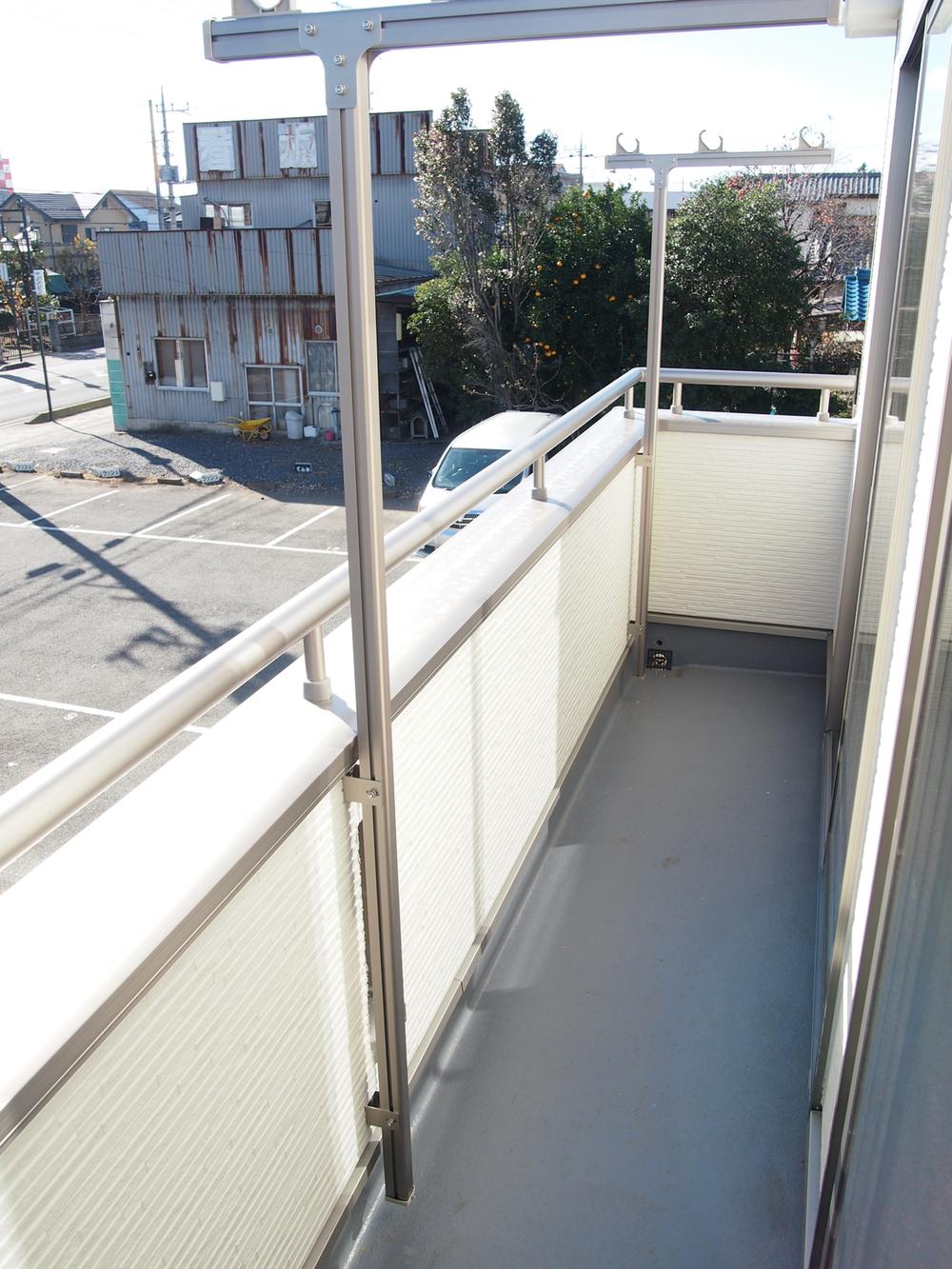 Balconies.
バルコニーです。
Otherその他 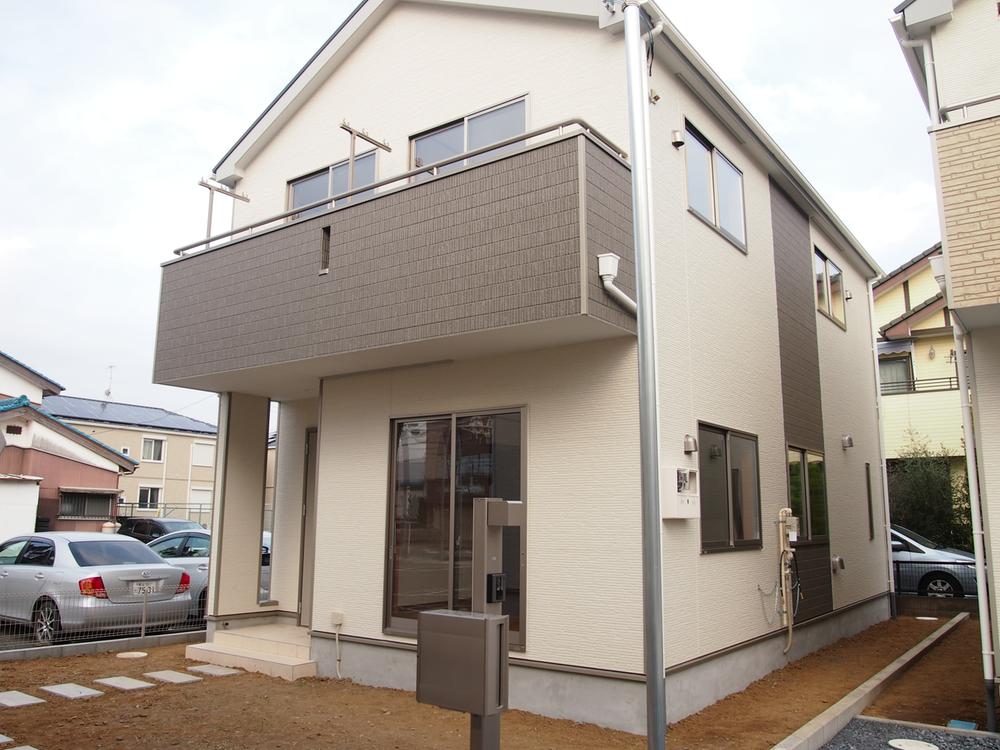 Local is a photo.
現地写真です。
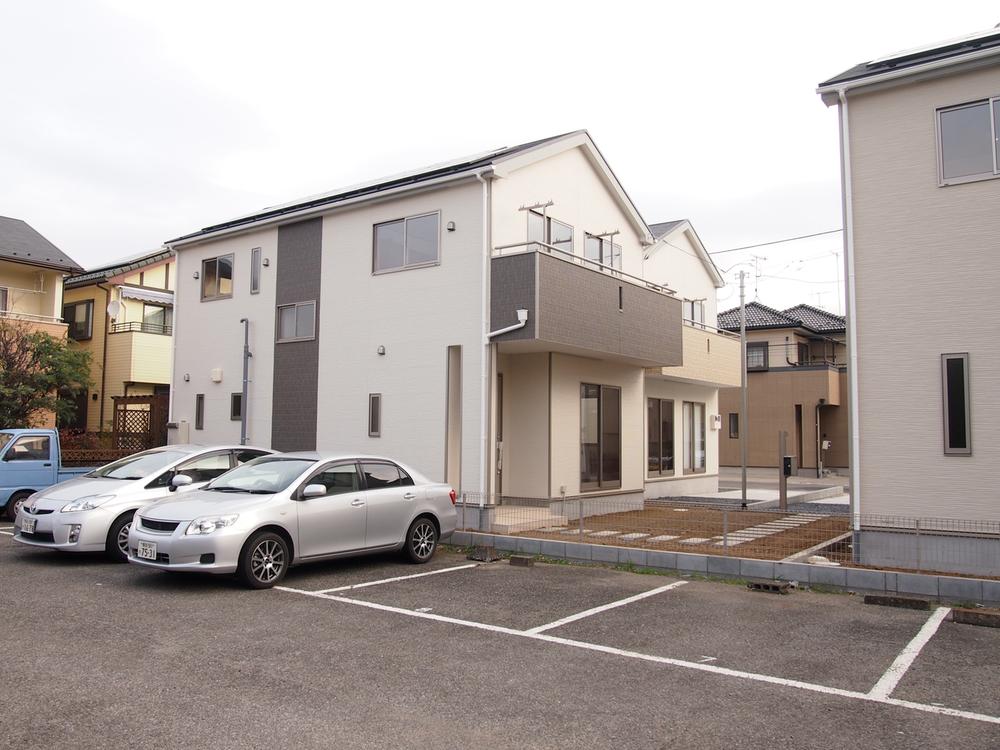 West has become a parking lot.
西側は駐車場になっております。
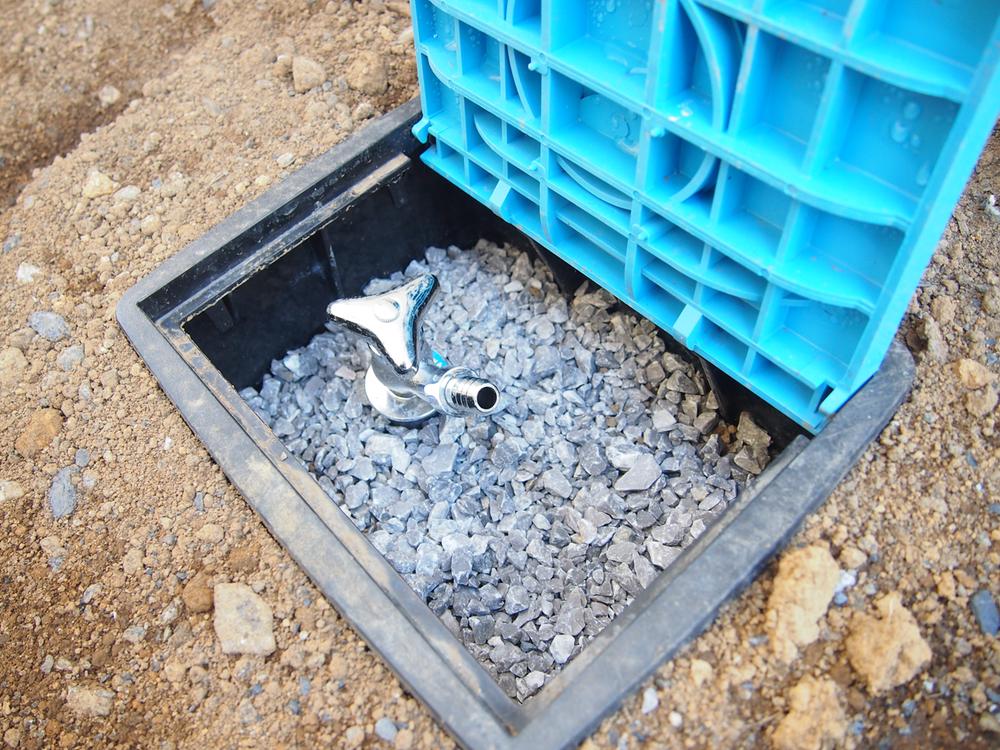 It is out water in the garden.
お庭にある外水道です。
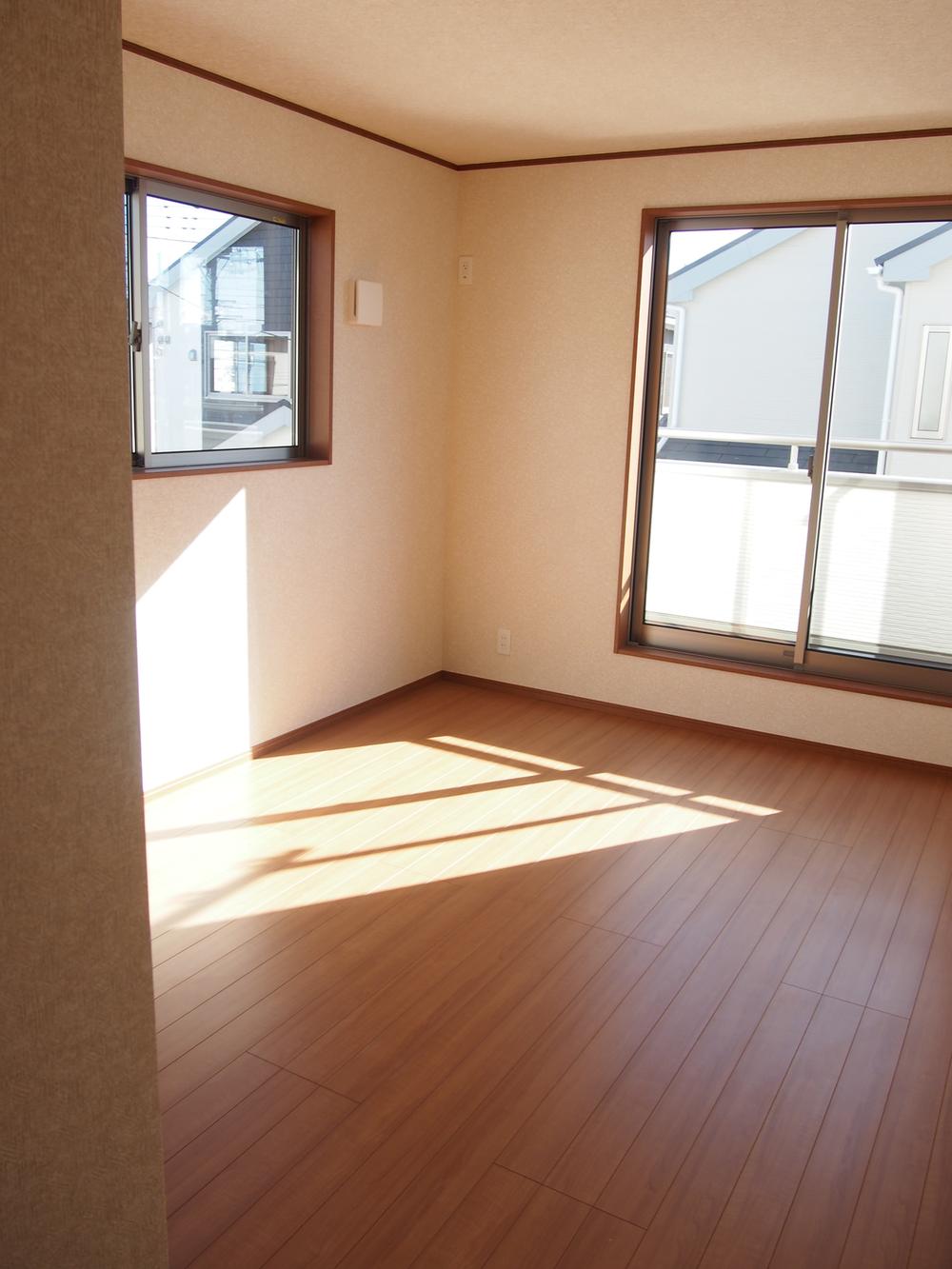 2F Western 6.5 Pledge.
2F洋室6.5帖です。
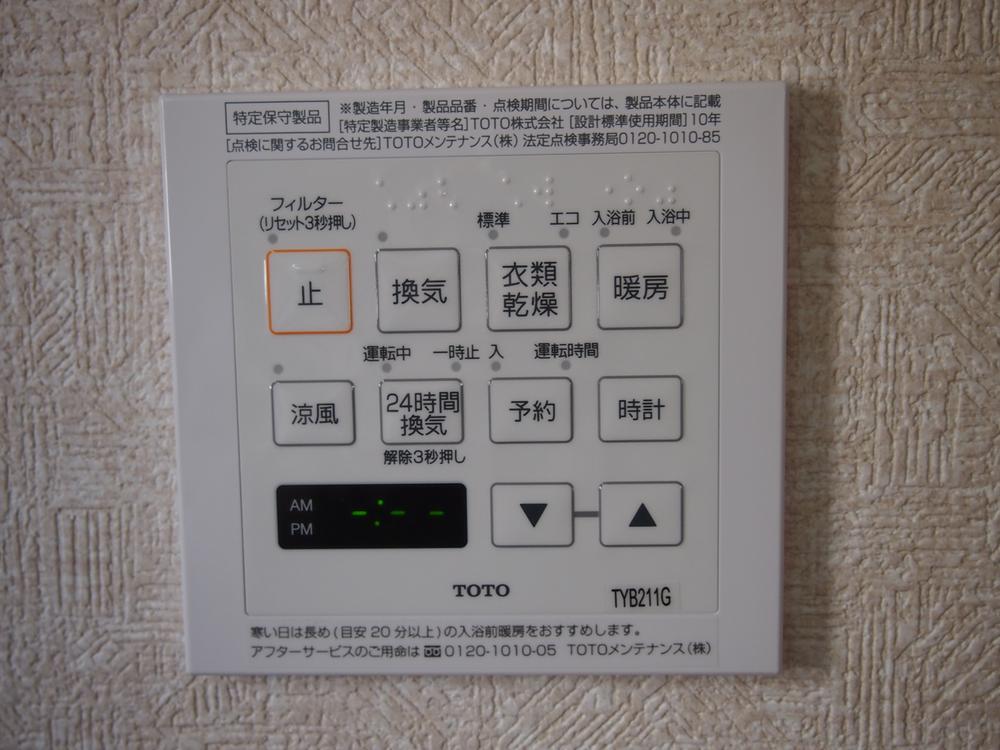 Bathroom Dryer heating, It is with a cool breeze.
浴室乾燥機 暖房、涼風付です。
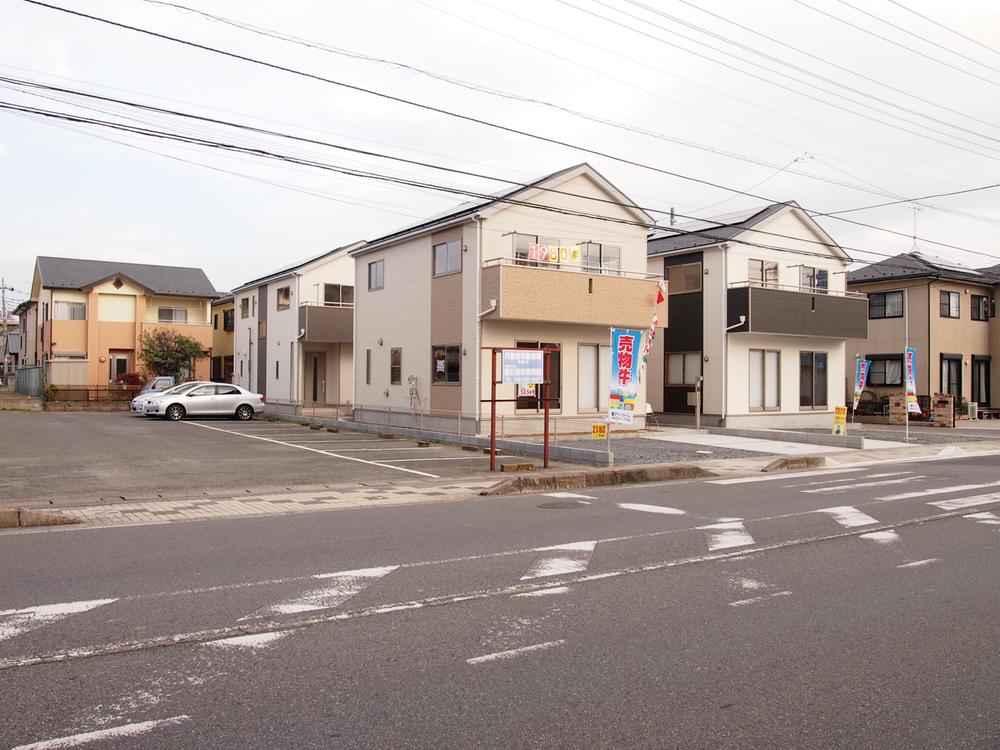 It is the west side of the property.
物件の西側です。
Local photos, including front road前面道路含む現地写真 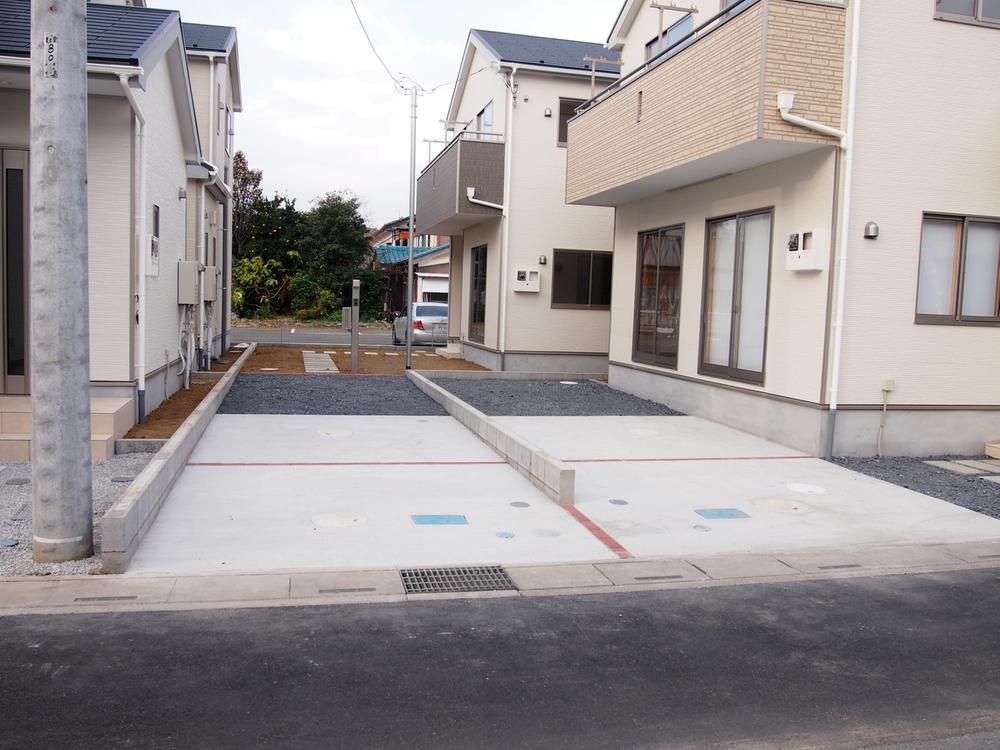 Garage width 3m is.
車庫は幅 3m です。
Other Equipmentその他設備 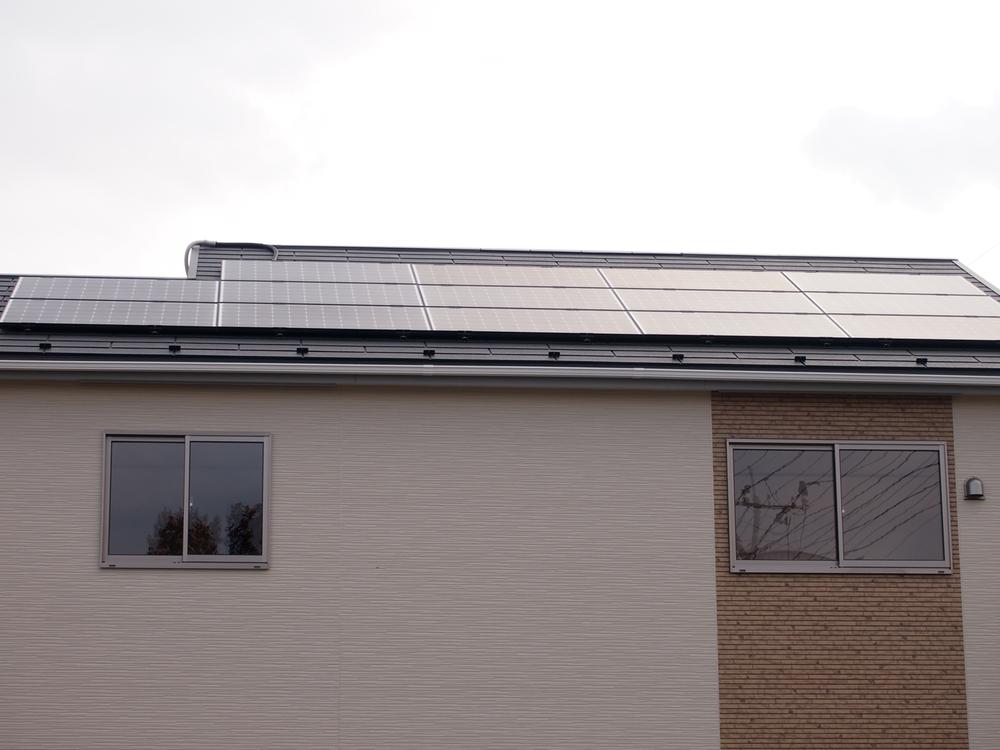 Solar panel with.
ソーラーパネルがついます。
Wash basin, toilet洗面台・洗面所 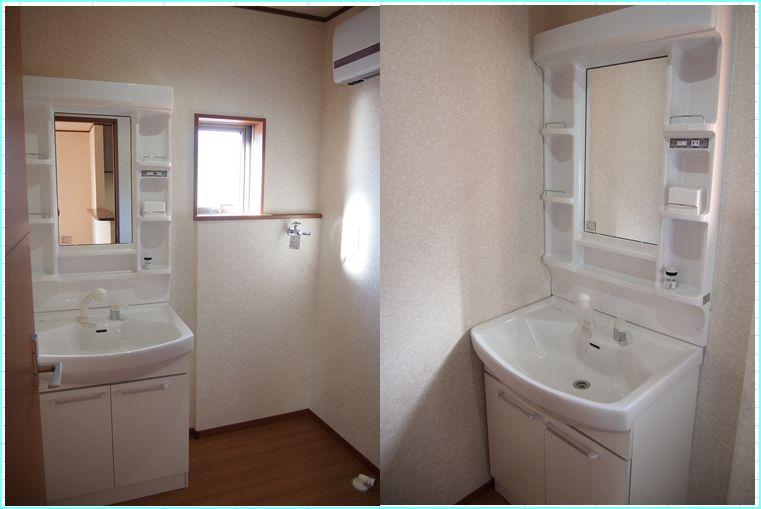 It is the washstand
洗面台です
Entrance玄関 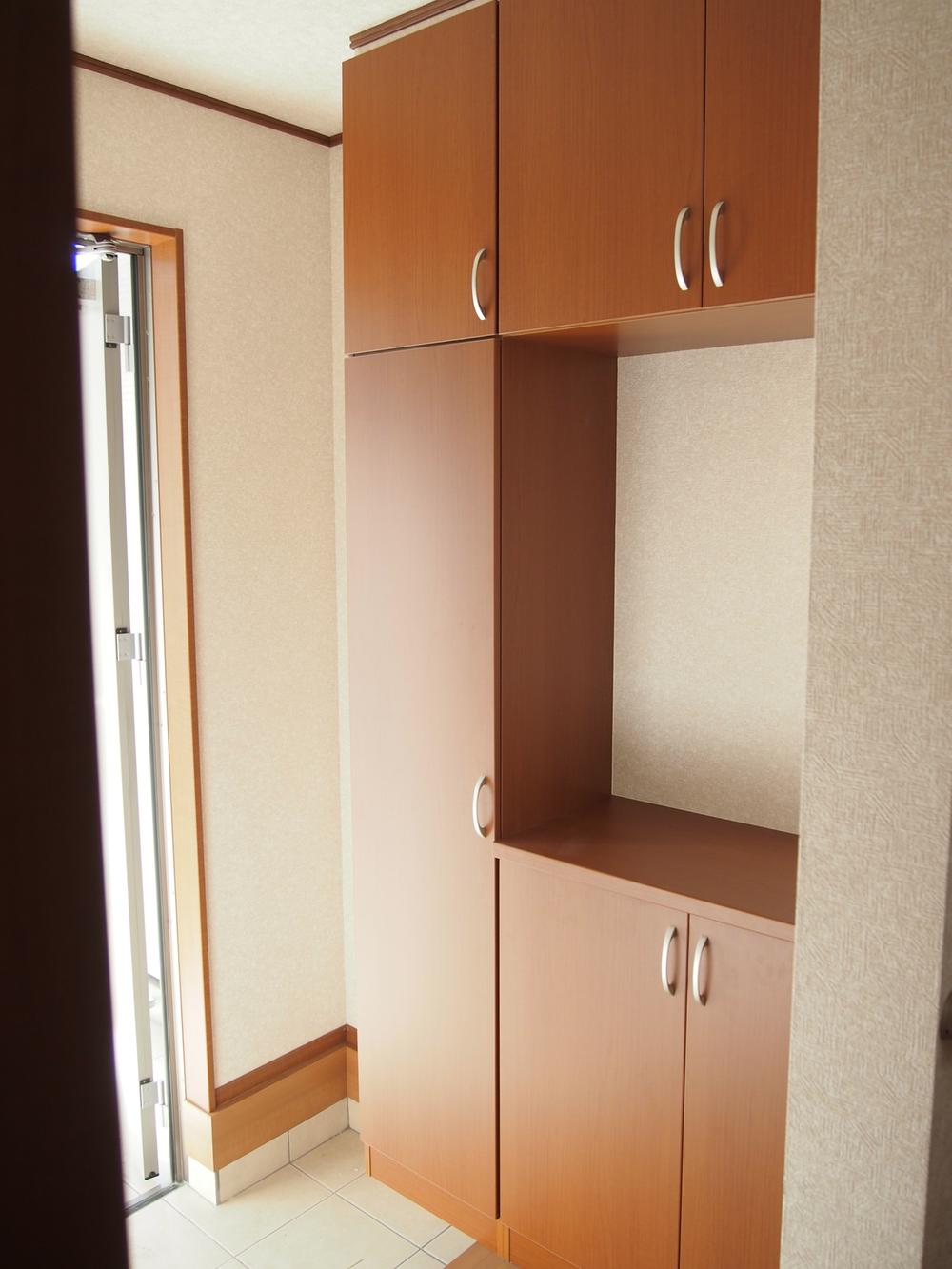 It is the front door of the cupboard
玄関の下駄箱です
Toiletトイレ 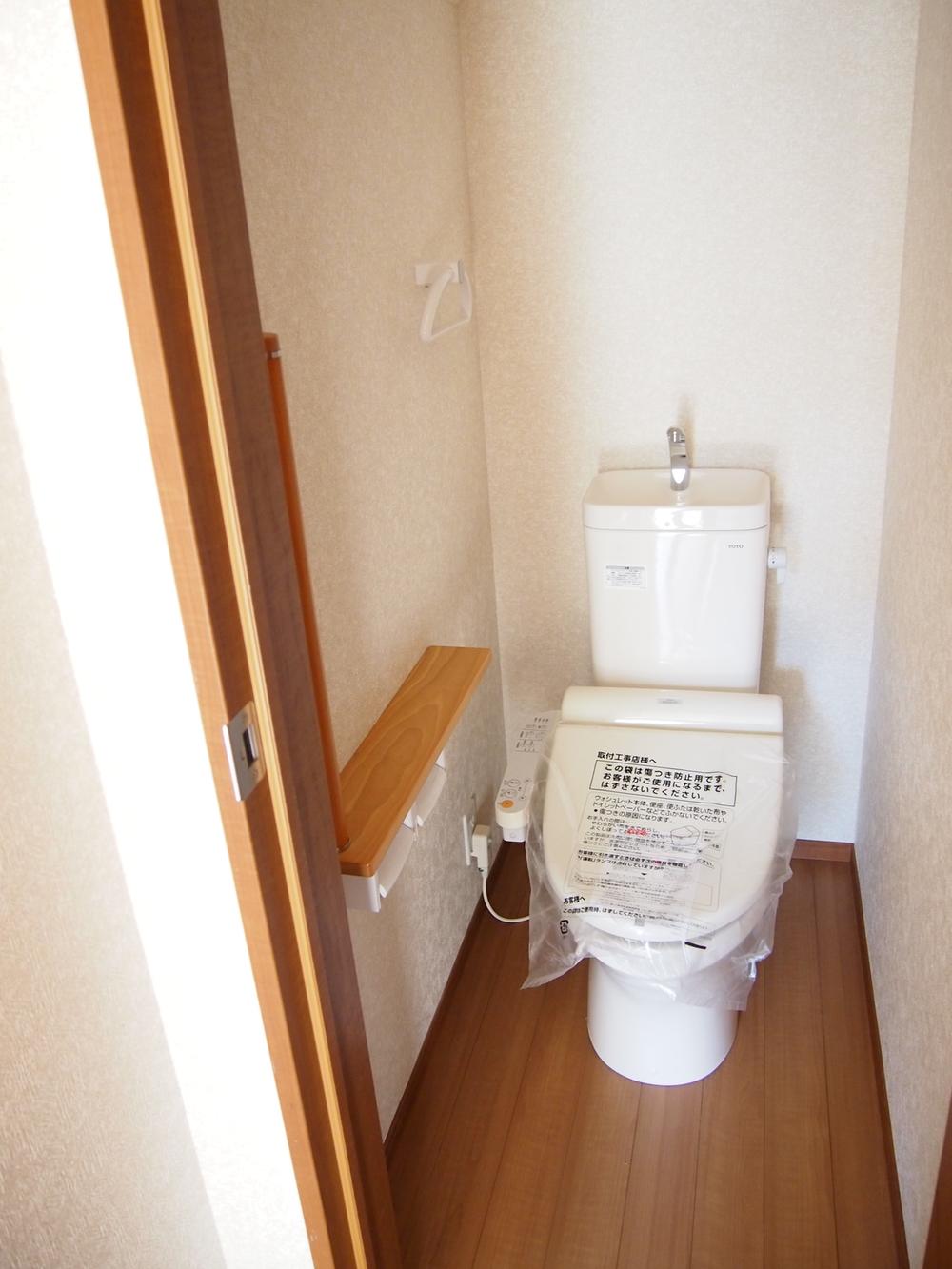 Toilet
トイレです
Other Environmental Photoその他環境写真 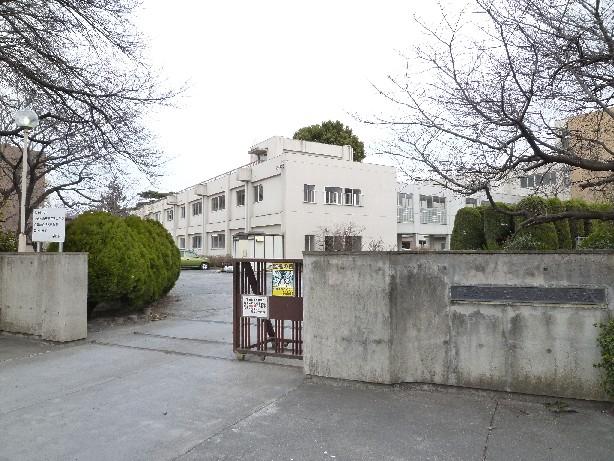 Kagohara elementary school It is about 500m to.
籠原小学校 まで約500mです。
Location
|






















