New Homes » Kanto » Saitama » Midori-ku
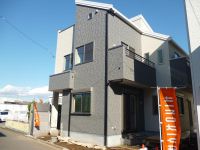 
| | Saitama Midori Ward 埼玉県さいたま市緑区 |
| JR Keihin Tohoku Line "Kitaurawa" walk 33 minutes JR京浜東北線「北浦和」歩33分 |
| [Seller Property] soil ・ Day ・ Local tours held during holidays. Please feel free to visitors in your family everyone. 【売主物件】土・日・祝日に現地見学会開催中。お気軽にご家族皆様でご来場下さい。 |
Seller comments 売主コメント | | 1 Building 1号棟 | Local guide map 現地案内図 | | Local guide map 現地案内図 | Features pickup 特徴ピックアップ | | Airtight high insulated houses / Pre-ground survey / Facing south / All room storage / Siemens south road / A quiet residential area / LDK15 tatami mats or more / Wide balcony / Barrier-free / 2-story / Underfloor Storage / All living room flooring / Water filter / Three-story or more / Attic storage 高気密高断熱住宅 /地盤調査済 /南向き /全居室収納 /南側道路面す /閑静な住宅地 /LDK15畳以上 /ワイドバルコニー /バリアフリー /2階建 /床下収納 /全居室フローリング /浄水器 /3階建以上 /屋根裏収納 | Event information イベント情報 | | Local tours (Please be sure to ask in advance) schedule / Every Saturday, Sunday and public holidays time / 10:00 ~ 17:00 現地見学会(事前に必ずお問い合わせください)日程/毎週土日祝時間/10:00 ~ 17:00 | Property name 物件名 | | Cypress house real estate Bell herb garden Sayado chome 桧家不動産 ベルハーブガーデン道祖土二丁目 | Price 価格 | | 34,500,000 yen ~ 36,700,000 yen 3450万円 ~ 3670万円 | Floor plan 間取り | | 3LDK + S (storeroom) ~ 4LDK + S (storeroom) 3LDK+S(納戸) ~ 4LDK+S(納戸) | Units sold 販売戸数 | | 3 units 3戸 | Total units 総戸数 | | 5 units 5戸 | Land area 土地面積 | | 100.02 sq m ~ 100.93 sq m (30.25 tsubo ~ 30.53 tsubo) (Registration) 100.02m2 ~ 100.93m2(30.25坪 ~ 30.53坪)(登記) | Building area 建物面積 | | 107.22 sq m ~ 107.65 sq m (32.43 tsubo ~ 32.56 square meters) 107.22m2 ~ 107.65m2(32.43坪 ~ 32.56坪) | Driveway burden-road 私道負担・道路 | | Road width: 4m, Asphaltic pavement 道路幅:4m、アスファルト舗装 | Completion date 完成時期(築年月) | | 2013 early December 2013年12月上旬 | Address 住所 | | Saitama Midori Ward Sayado 2-327-1 埼玉県さいたま市緑区道祖土2-327-1 | Traffic 交通 | | JR Keihin Tohoku Line "Kitaurawa" walk 33 minutes
JR Keihin Tohoku Line "Kitaurawa" 10 minutes Municipal apartment walk 3 minutes by bus JR京浜東北線「北浦和」歩33分
JR京浜東北線「北浦和」バス10分市営アパート歩3分
| Related links 関連リンク | | [Related Sites of this company] 【この会社の関連サイト】 | Contact お問い合せ先 | | TEL: 0800-600-0396 [Toll free] mobile phone ・ Also available from PHS
Caller ID is not notified
Please contact the "saw SUUMO (Sumo)"
If it does not lead, If the real estate company TEL:0800-600-0396【通話料無料】携帯電話・PHSからもご利用いただけます
発信者番号は通知されません
「SUUMO(スーモ)を見た」と問い合わせください
つながらない方、不動産会社の方は
| Building coverage, floor area ratio 建ぺい率・容積率 | | Kenpei rate: 60%, Volume ratio: 200% 建ペい率:60%、容積率:200% | Time residents 入居時期 | | Consultation 相談 | Land of the right form 土地の権利形態 | | Ownership 所有権 | Structure and method of construction 構造・工法 | | Wooden (framing method) 木造(軸組工法) | Construction 施工 | | Cypress house real estate 桧家不動産 | Use district 用途地域 | | One middle and high 1種中高 | Land category 地目 | | Residential land 宅地 | Other limitations その他制限事項 | | Regulations have by the Landscape Act 景観法による規制有 | Overview and notices その他概要・特記事項 | | Building confirmation number: SJK-KX1311030606 No. 建築確認番号:SJK-KX1311030606号 | Company profile 会社概要 | | <Seller> Minister of Land, Infrastructure and Transport (1) No. 008370 (Ltd.) cypress house real estate Saitama branch Yubinbango338-0011 Saitama Chuo Shin'nakazato 4-13-11 <売主>国土交通大臣(1)第008370号(株)桧家不動産埼玉支店〒338-0011 埼玉県さいたま市中央区新中里4-13-11 |
Local appearance photo現地外観写真 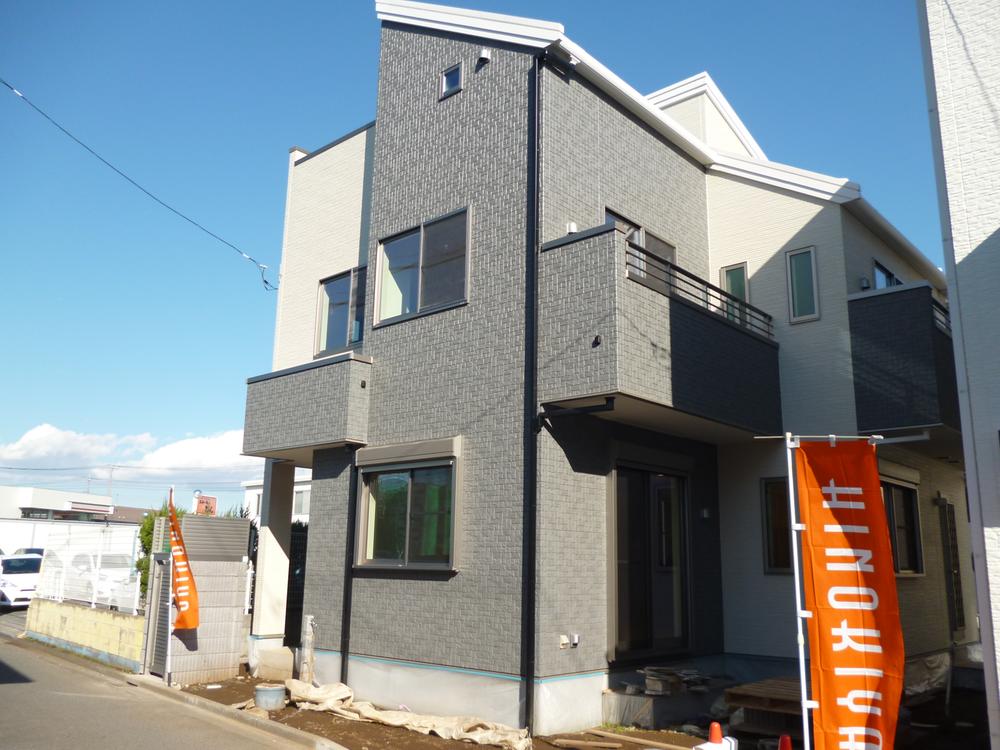 Local (December 2013 shooting) 1 Building
現地(2013年12月撮影)1号棟
Non-living roomリビング以外の居室 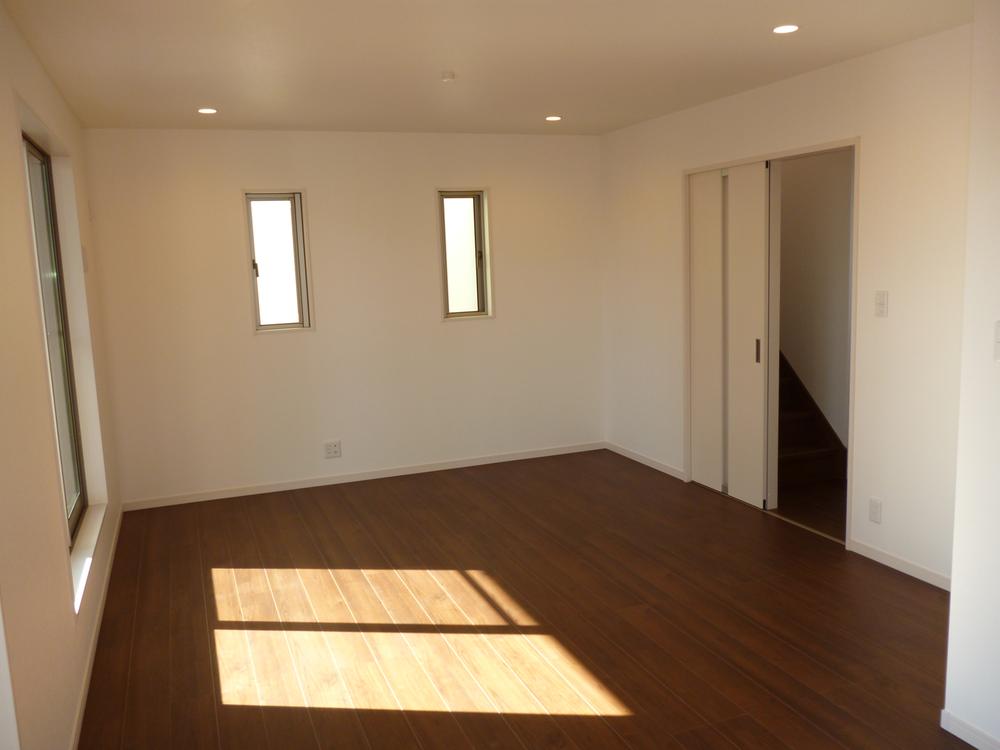 Building 3 room
3号棟居室
Livingリビング 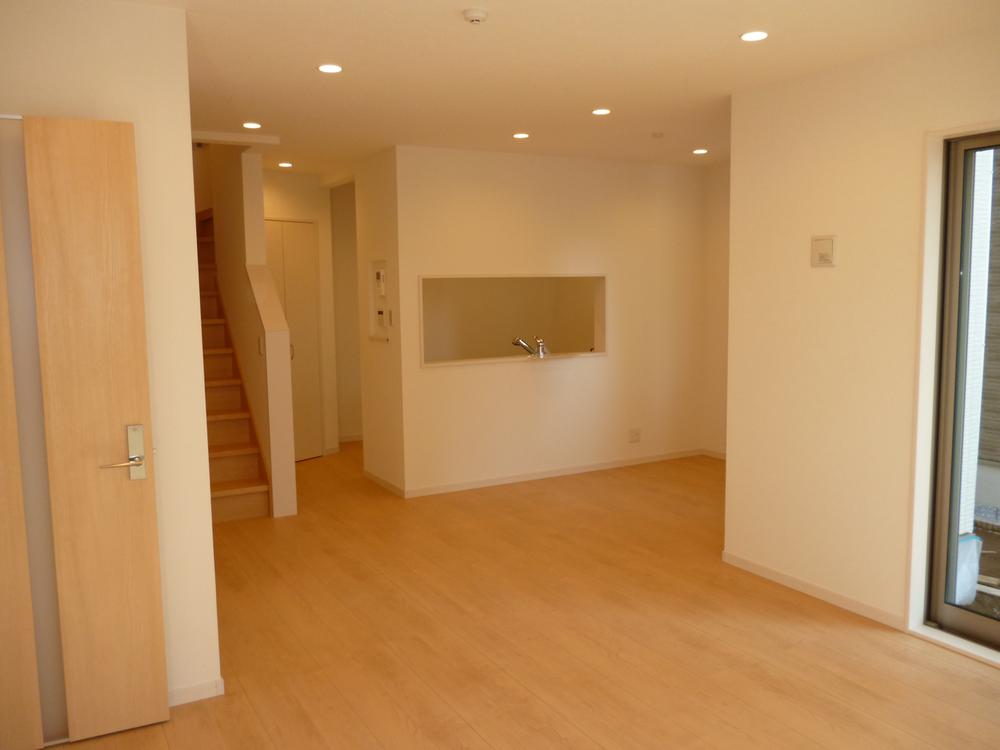 1 Building LDK
1号棟LDK
Floor plan間取り図 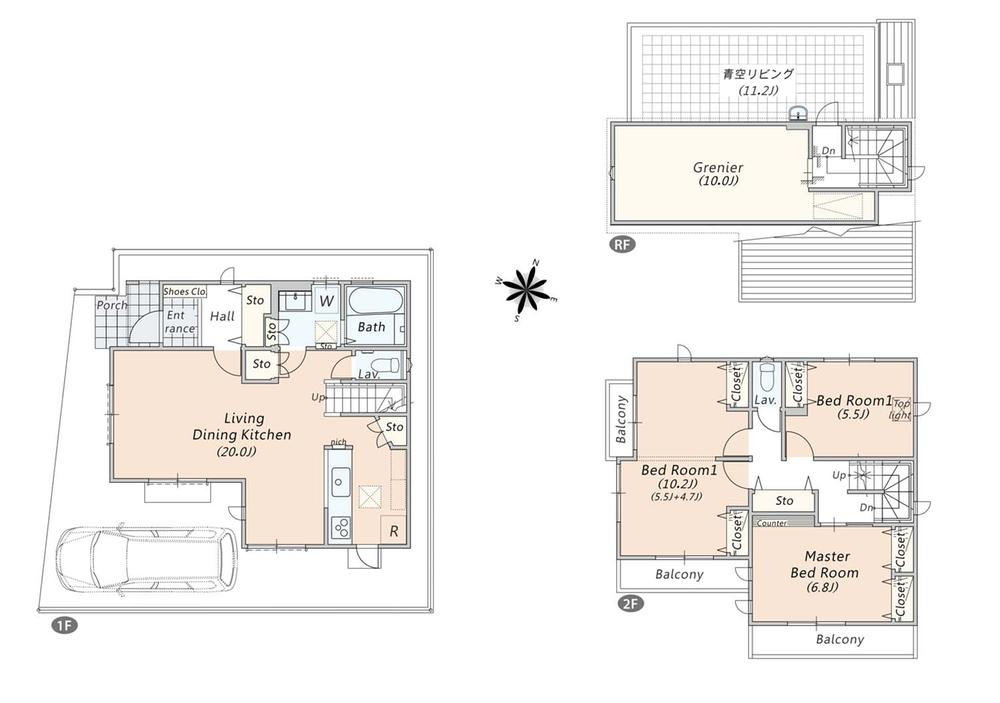 (1 Building), Price 36,700,000 yen, 3LDK+S, Land area 100.93 sq m , Building area 107.22 sq m
(1号棟)、価格3670万円、3LDK+S、土地面積100.93m2、建物面積107.22m2
Bathroom浴室 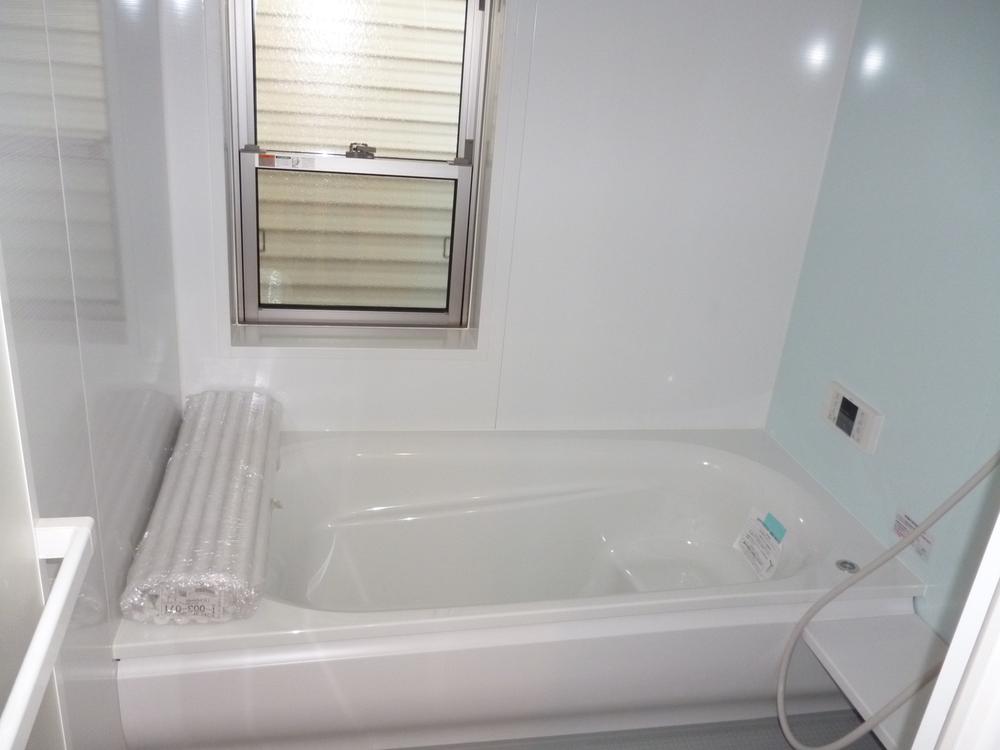 Building 2 bathroom
2号棟浴室
Kitchenキッチン 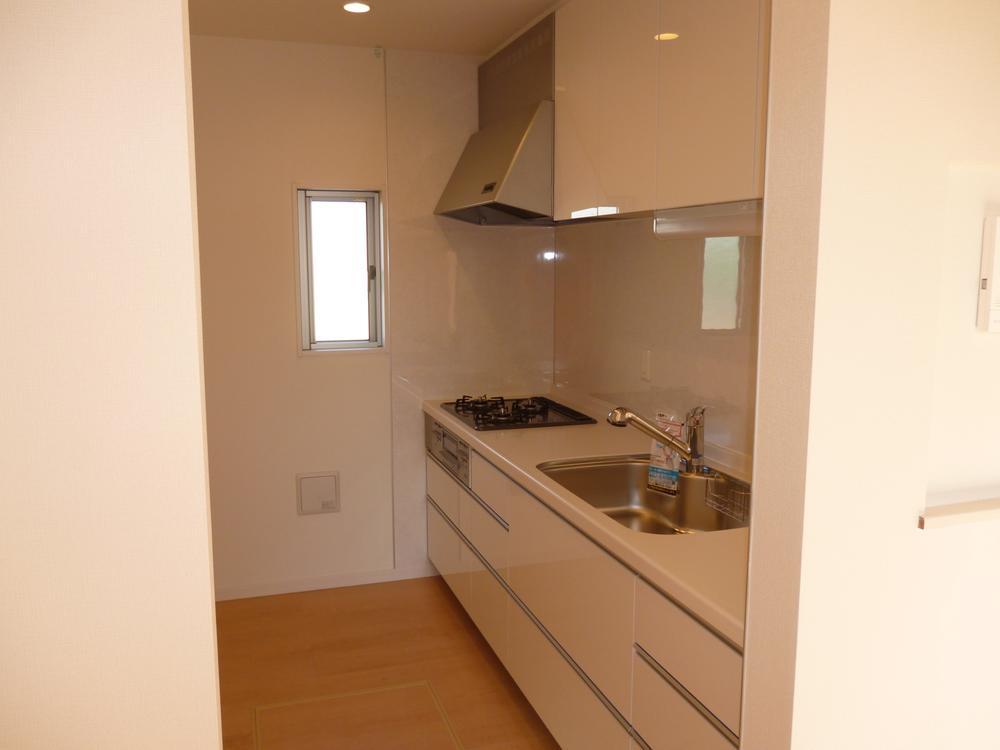 1 Building Kitchen
1号棟キッチン
Other Equipmentその他設備 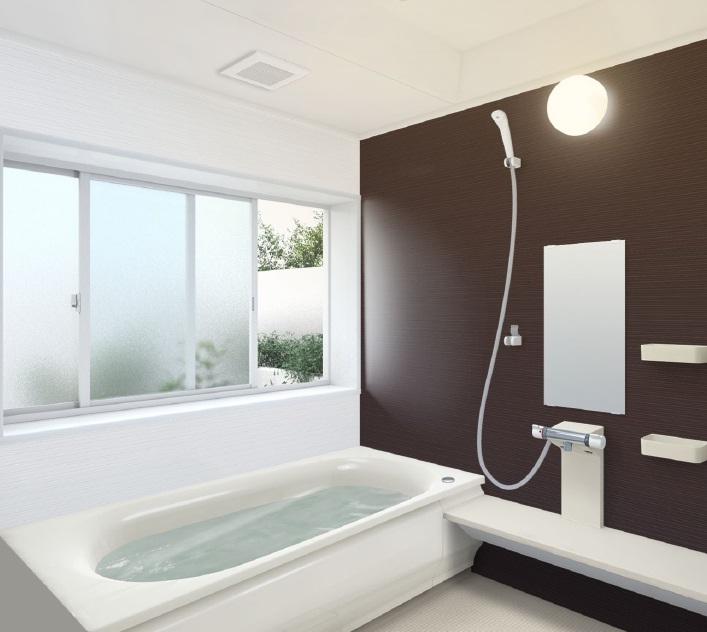 Urban Standard
アーバンスタンダード
Balconyバルコニー 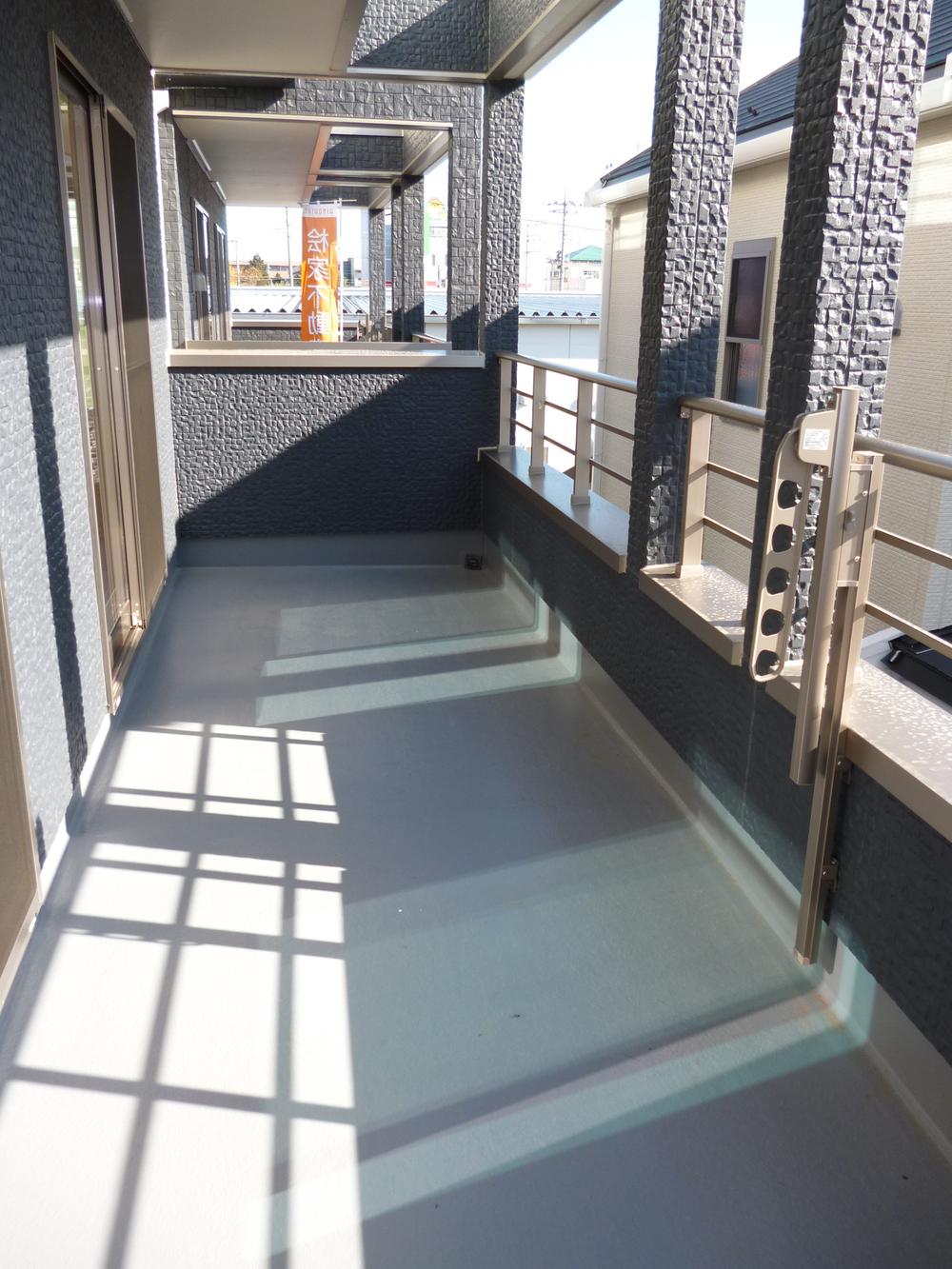 Building 2 wide balcony
2号棟ワイドバルコニー
Shopping centreショッピングセンター 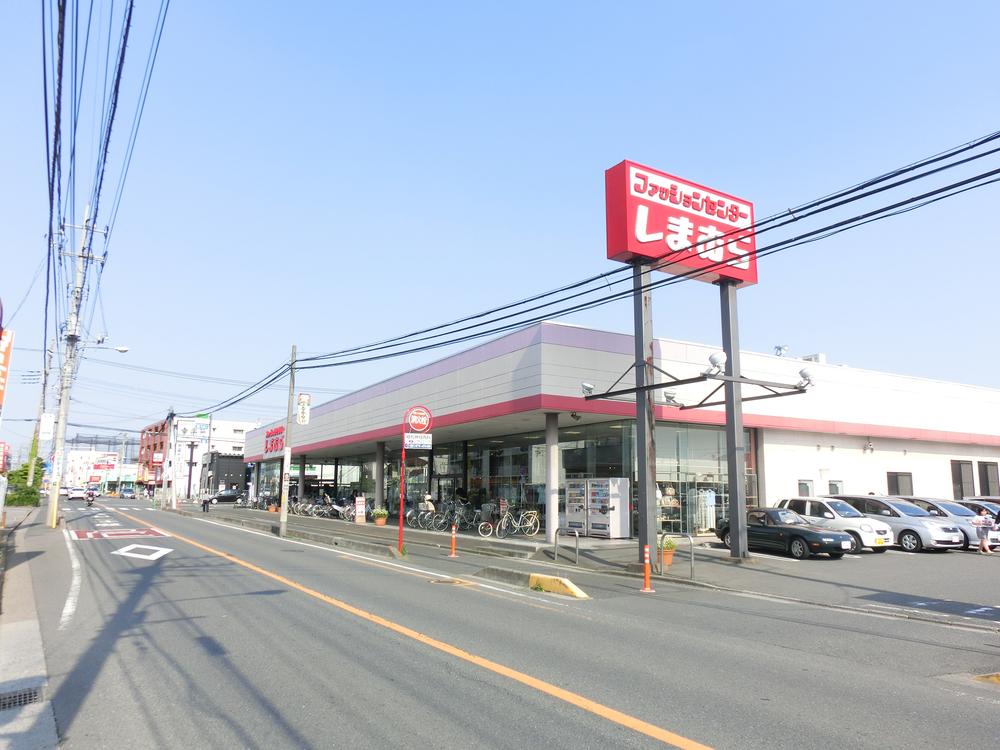 404m to the Fashion Center Shimamura three-chamber store
ファッションセンターしまむら三室店まで404m
The entire compartment Figure全体区画図 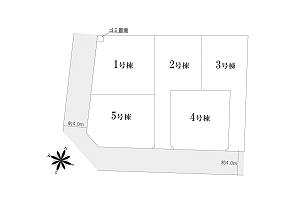 The remaining 1 ・ 2 ・ 3 ・ 4 Building
残り1・2・3・4号棟
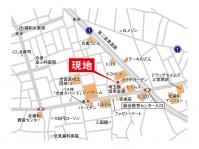 Local guide map
現地案内図
Floor plan間取り図 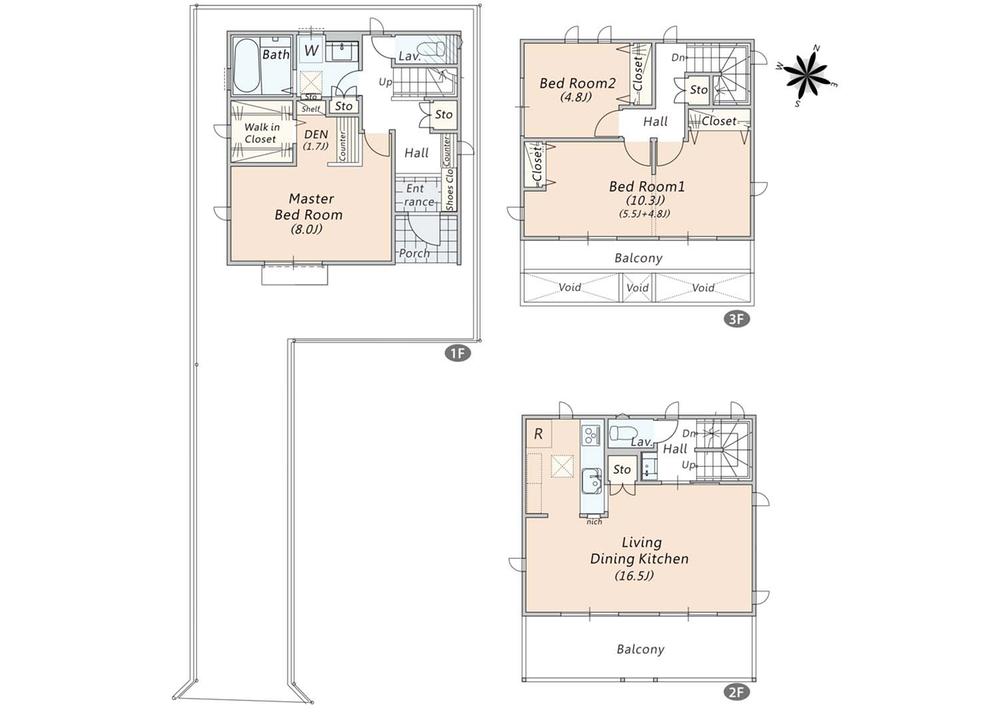 (Building 2), Price 34,500,000 yen, 3LDK+S, Land area 100.02 sq m , Building area 107.65 sq m
(2号棟)、価格3450万円、3LDK+S、土地面積100.02m2、建物面積107.65m2
Same specifications photo (bathroom)同仕様写真(浴室) 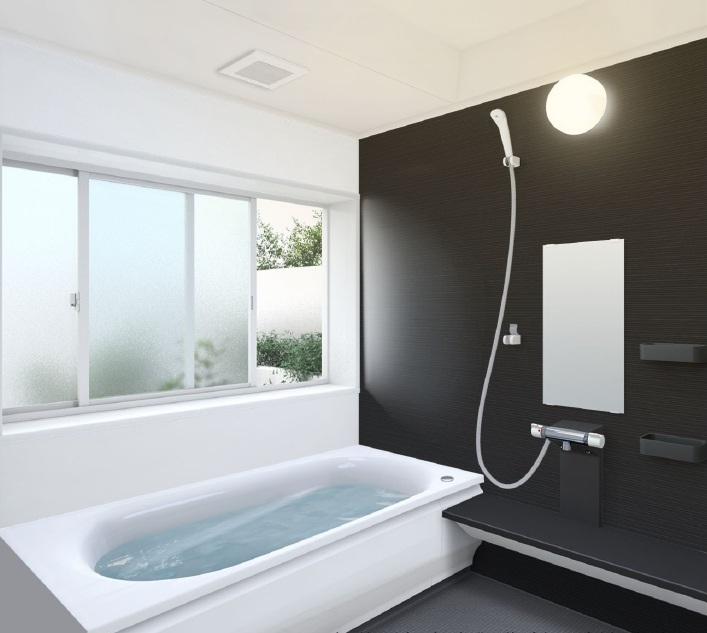 Simple modern type
シンプルモダンタイプ
Same specifications photo (kitchen)同仕様写真(キッチン) 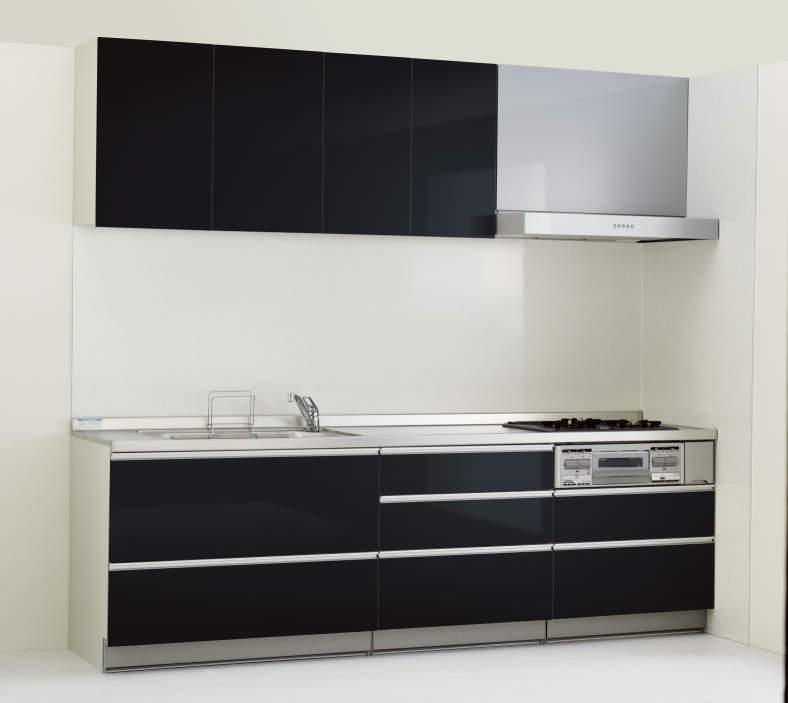 Simple modern type
シンプルモダンタイプ
Other Equipmentその他設備 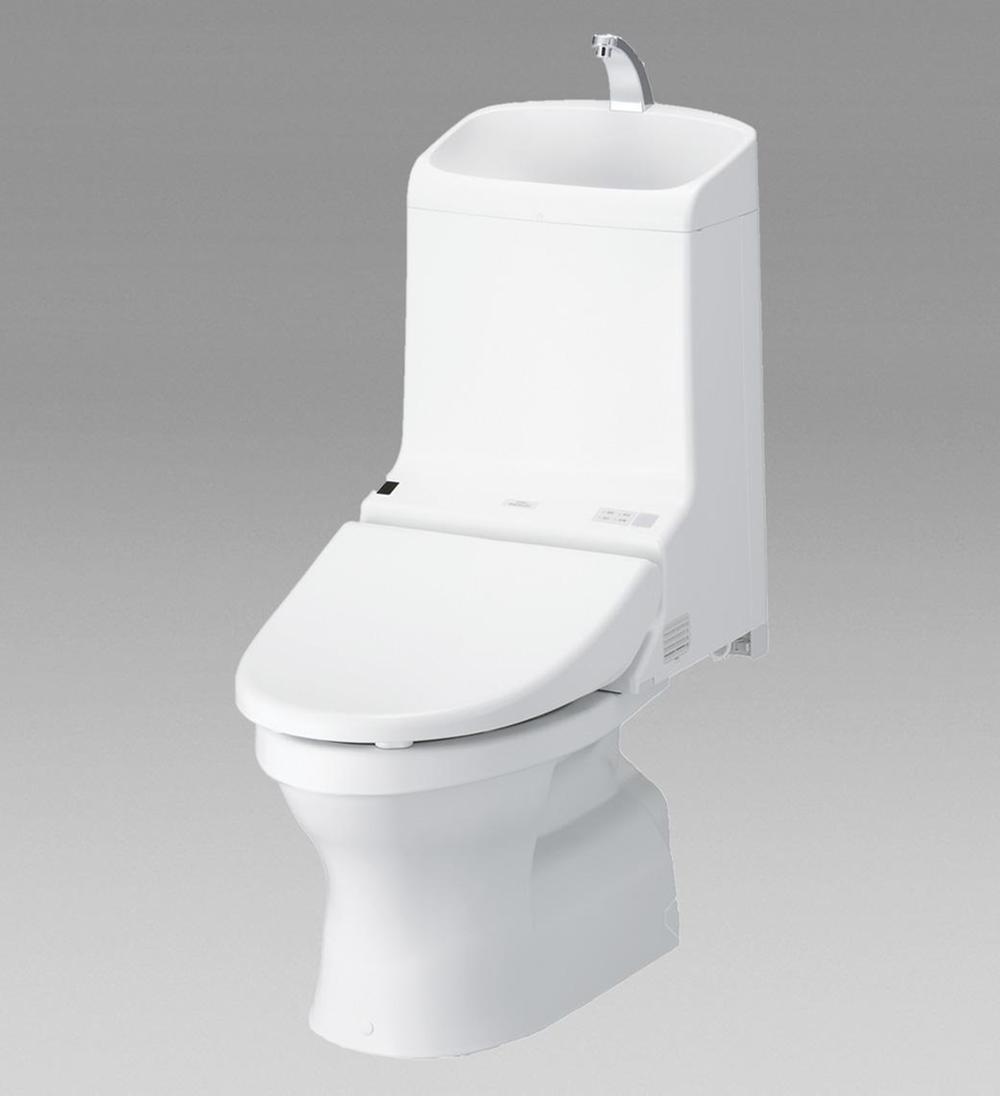 Common Specifications
共通仕様
Home centerホームセンター 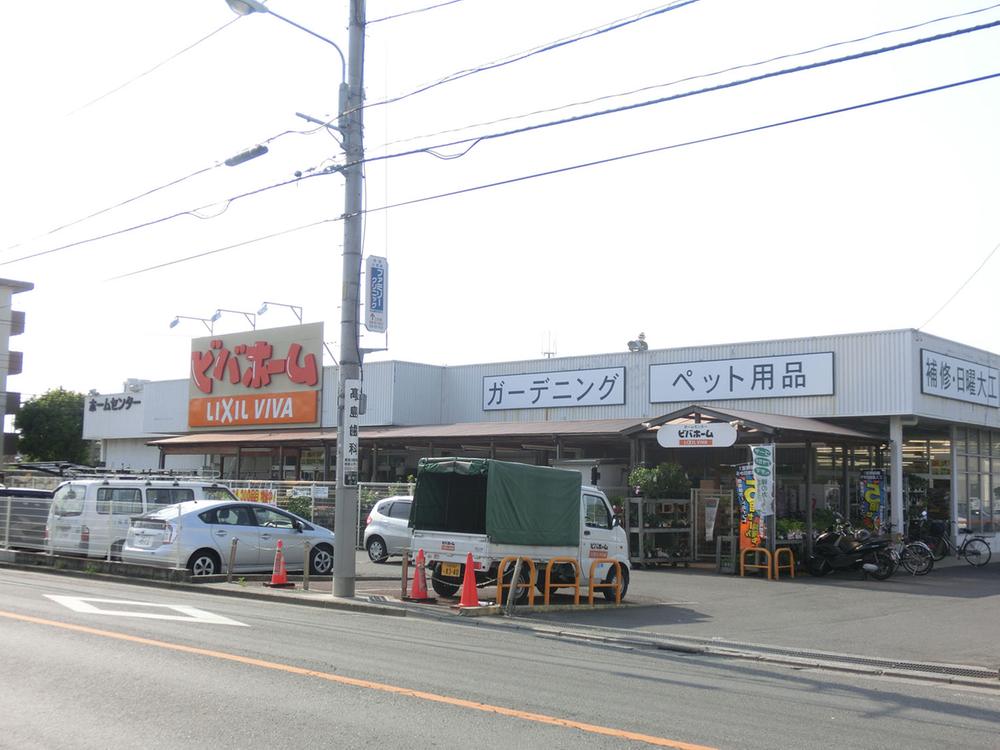 Viva Home 238m to Urawa side shop
ビバホーム浦和さいど店まで238m
Floor plan間取り図 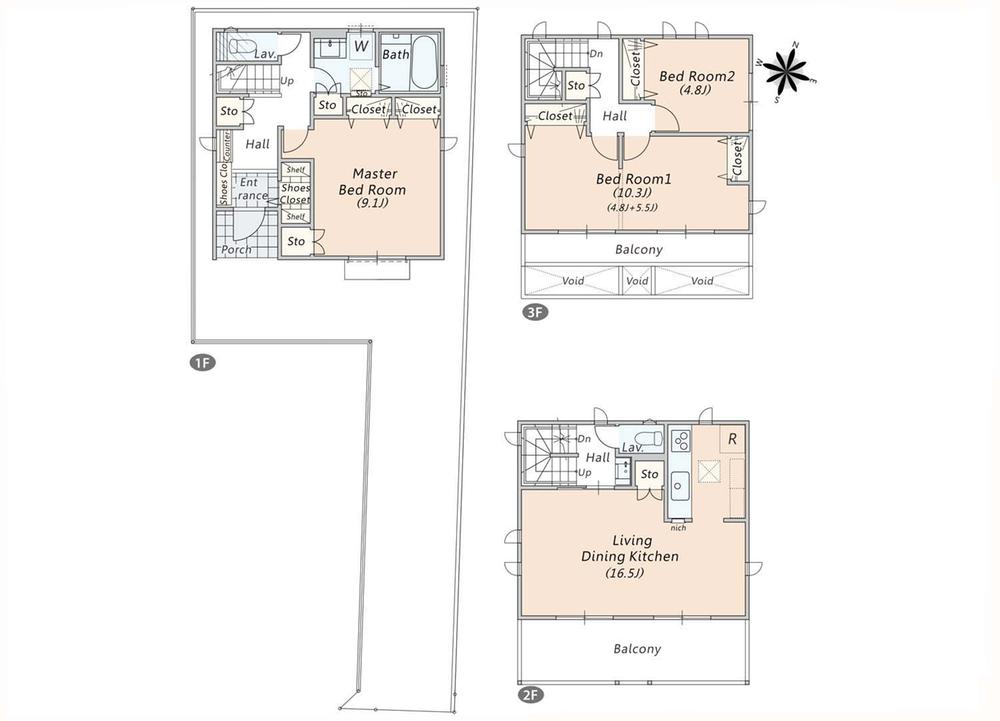 (3 Building), Price 34,600,000 yen, 3LDK+S, Land area 100.04 sq m , Building area 107.65 sq m
(3号棟)、価格3460万円、3LDK+S、土地面積100.04m2、建物面積107.65m2
Other Equipmentその他設備 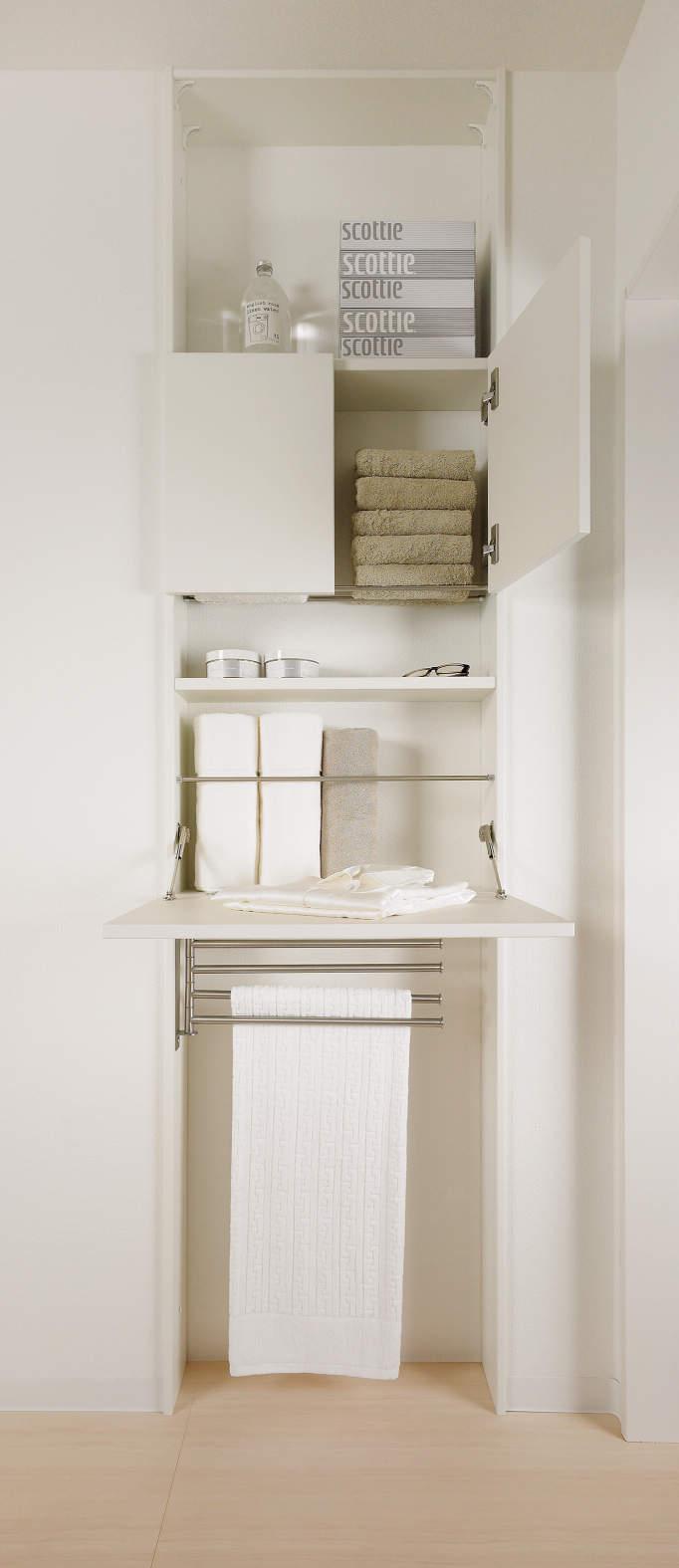 Common Specifications
共通仕様
Junior high school中学校 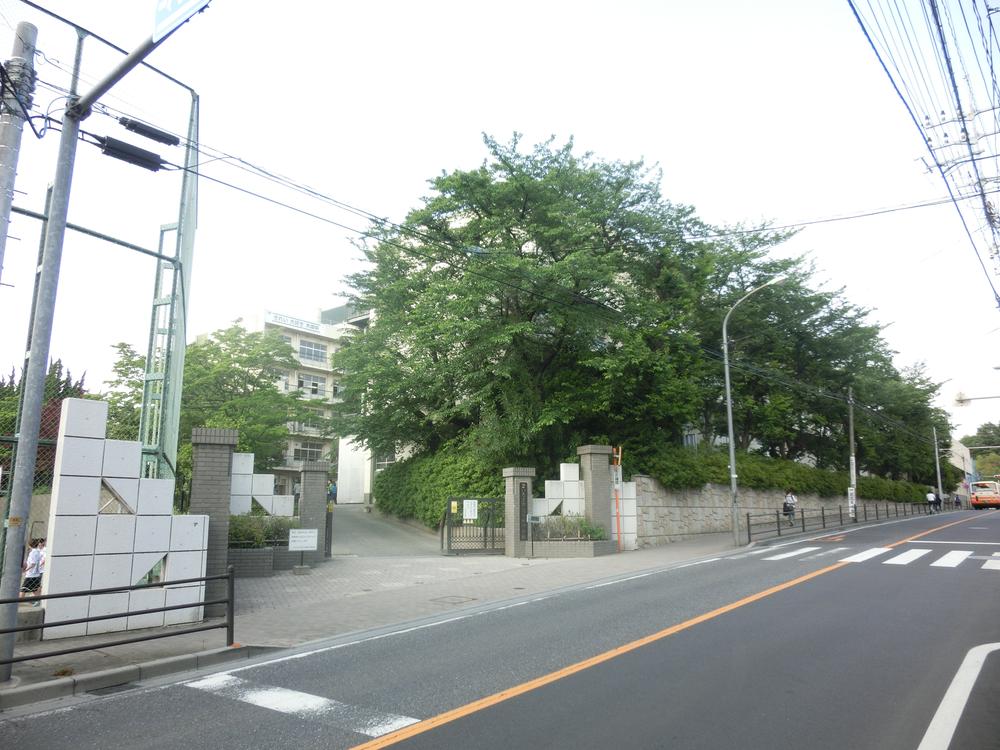 805m until the Saitama Municipal Kizaki junior high school
さいたま市立木崎中学校まで805m
Other Equipmentその他設備 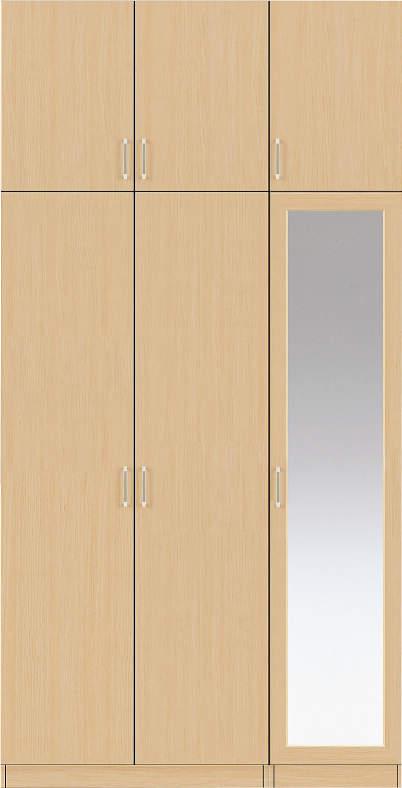 Natural modern specification
ナチュラルモダン仕様
Primary school小学校 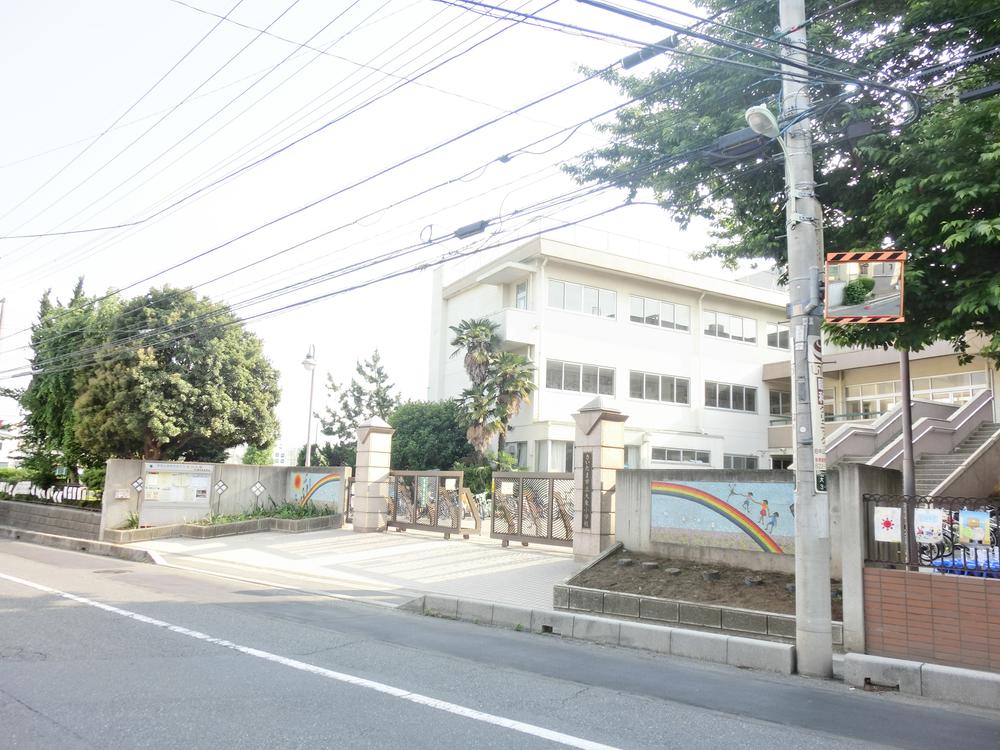 632m until the Saitama Municipal Daito Elementary School
さいたま市立大東小学校まで632m
Bank銀行 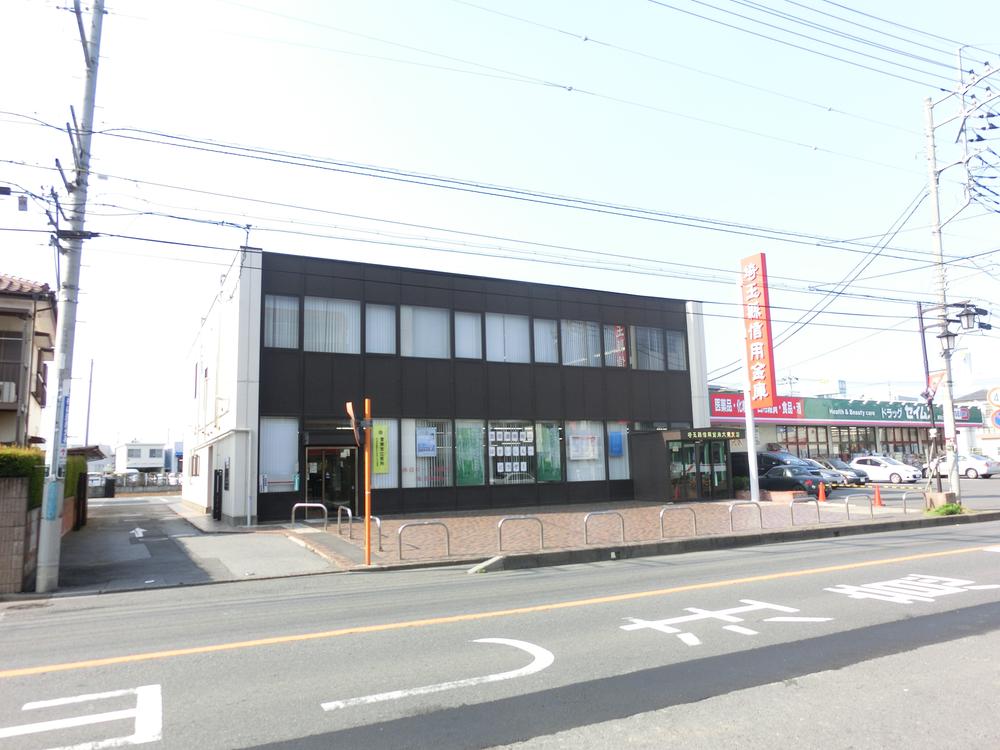 447m to Saitama Agata credit union Daito Branch
埼玉縣信用金庫大東支店まで447m
Location
| 






















