New Homes » Kanto » Saitama » Midori-ku
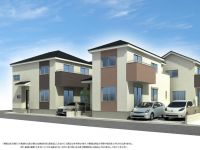 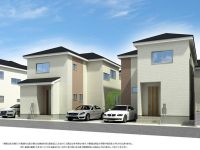
| | Saitama Midori Ward 埼玉県さいたま市緑区 |
| JR Keihin Tohoku Line "Urawa" 12 minutes HARAYAMA Sanchome walk 3 minutes by bus JR京浜東北線「浦和」バス12分原山三丁目歩3分 |
| ■ Exterior wall siding ■ Entrance door Pitatto key (key card) ■ Vanity with hand shower ■ Water purifier built-in, Artificial marble counter system Kitchen ■ 1616 size system bus ■外壁サイディング■玄関ドアはピタットキー(カードキー)■ハンドシャワー付洗面化粧台■浄水器内蔵型、人造大理石カウンターシステムキッチン■1616サイズのシステムバス |
| "Green Zone HARAYAMA 3-chome ・ Thank you very much for newly built condominiums "access. This property is, Shonan-Shinjuku Line, JR Keihin Tohoku Line, JR Takasaki Line, JR Utsunomiya Line "Urawa" 12 minutes by bus from the station, Bus stop we have presence in the land of "HARAYAMA Third Street" get off a 3-minute walk. MEGA Don in the surrounding properties ・ Quixote (about 100m), Mutual aid hospital (about 250m), Sayado elementary school (about 680m), HARAYAMA junior high school (about 950m), HARAYAMA park (about 340m), HARAYAMA kindergarten (about 230m), HARAYAMA nursery school (about 480m), Okay store is (about 350m) there is like living environment good location. If you have any questions we wait feel free to contact us. 「緑区原山3丁目・新築分譲住宅」アクセスありがとうございます。当物件は、湘南新宿ライン、JR京浜東北線、JR高崎線、JR宇都宮線「浦和」駅よりバス12分、バス停「原山三丁目」下車徒歩3分の地に存しております。物件周辺にはMEGAドン・キホーテ(約100m)、共済病院(約250m)、道祖土小学校(約680m)、原山中学校(約950m)、原山公園(約340m)、原山幼稚園(約230m)、原山保育園(約480m)、オーケーストア(約350m)などがあり住環境良好な立地です。ご不明な点などがございましたらお気軽にお問い合わせお待ちしております。 |
Features pickup 特徴ピックアップ | | Year Available / System kitchen / All room storage / Japanese-style room / Washbasin with shower / Face-to-face kitchen / Toilet 2 places / Bathroom 1 tsubo or more / 2-story / Otobasu / The window in the bathroom / Water filter / City gas 年内入居可 /システムキッチン /全居室収納 /和室 /シャワー付洗面台 /対面式キッチン /トイレ2ヶ所 /浴室1坪以上 /2階建 /オートバス /浴室に窓 /浄水器 /都市ガス | Event information イベント情報 | | Local sales meetings (please visitors to direct local) schedule / Every Saturday and Sunday time / 12:00 ~ 17:00 We look forward to not hesitate to visitors! ! If so we will again guide you to the day of your convenience does not stick, If you have any questions We are looking forward to hearing from you! ! 現地販売会(直接現地へご来場ください)日程/毎週土日時間/12:00 ~ 17:00お気軽にご来場お待ちしております!!当日ご都合が付かない場合改めてご案内いたしますので、ご不明な点などございましたらご連絡お待ちしております!! | Property name 物件名 | | Libre Garden Saitama Midori-ku HARAYAMA 3-chome, all 15 buildings site リーブルガーデン さいたま市緑区原山3丁目全15棟現場 | Price 価格 | | 34,800,000 yen ~ 39,800,000 yen 3480万円 ~ 3980万円 | Floor plan 間取り | | 3LDK + S (storeroom) ~ 4LDK 3LDK+S(納戸) ~ 4LDK | Units sold 販売戸数 | | 15 units 15戸 | Total units 総戸数 | | 15 units 15戸 | Land area 土地面積 | | 100 sq m ~ 120.08 sq m (measured) 100m2 ~ 120.08m2(実測) | Building area 建物面積 | | 95.01 sq m ~ 104.74 sq m (registration) 95.01m2 ~ 104.74m2(登記) | Driveway burden-road 私道負担・道路 | | Road width: 4m ・ 5m 道路幅:4m・5m | Completion date 完成時期(築年月) | | March 2014 in late schedule 2014年3月下旬予定 | Address 住所 | | Saitama Midori Ward HARAYAMA 3 埼玉県さいたま市緑区原山3 | Traffic 交通 | | JR Keihin Tohoku Line "Urawa" 12 minutes HARAYAMA Sanchome walk 3 minutes by bus JR京浜東北線「浦和」バス12分原山三丁目歩3分
| Related links 関連リンク | | [Related Sites of this company] 【この会社の関連サイト】 | Contact お問い合せ先 | | Tokyu Livable Inc. Urawa Center TEL: 0800-601-4564 [Toll free] mobile phone ・ Also available from PHS
Caller ID is not notified
Please contact the "saw SUUMO (Sumo)"
If it does not lead, If the real estate company 東急リバブル(株)浦和センターTEL:0800-601-4564【通話料無料】携帯電話・PHSからもご利用いただけます
発信者番号は通知されません
「SUUMO(スーモ)を見た」と問い合わせください
つながらない方、不動産会社の方は
| Most price range 最多価格帯 | | 35 million yen (5 units) 3500万円台(5戸) | Building coverage, floor area ratio 建ぺい率・容積率 | | Kenpei rate: 60%, Volume ratio: 200% 建ペい率:60%、容積率:200% | Time residents 入居時期 | | March 2014 in late schedule 2014年3月下旬予定 | Land of the right form 土地の権利形態 | | Ownership 所有権 | Structure and method of construction 構造・工法 | | Wooden 2-story 木造2階建 | Use district 用途地域 | | Semi-industrial 準工業 | Land category 地目 | | Residential land 宅地 | Overview and notices その他概要・特記事項 | | Building confirmation number: No. 13UDI3T Ken 00,888 other 建築確認番号:第13UDI3T建00888号他 | Company profile 会社概要 | | <Marketing alliance (agency)> Minister of Land, Infrastructure and Transport (10) No. 002611 (one company) Real Estate Association (Corporation) metropolitan area real estate Fair Trade Council member Tokyu Livable Co., Ltd. Urawa center Yubinbango330-0063 Saitama Urawa-ku Takasago 2-1-1 Meiji Yasuda Life Urawa building <販売提携(代理)>国土交通大臣(10)第002611号(一社)不動産協会会員 (公社)首都圏不動産公正取引協議会加盟東急リバブル(株)浦和センター〒330-0063 埼玉県さいたま市浦和区高砂2-1-1 明治安田生命浦和ビル |
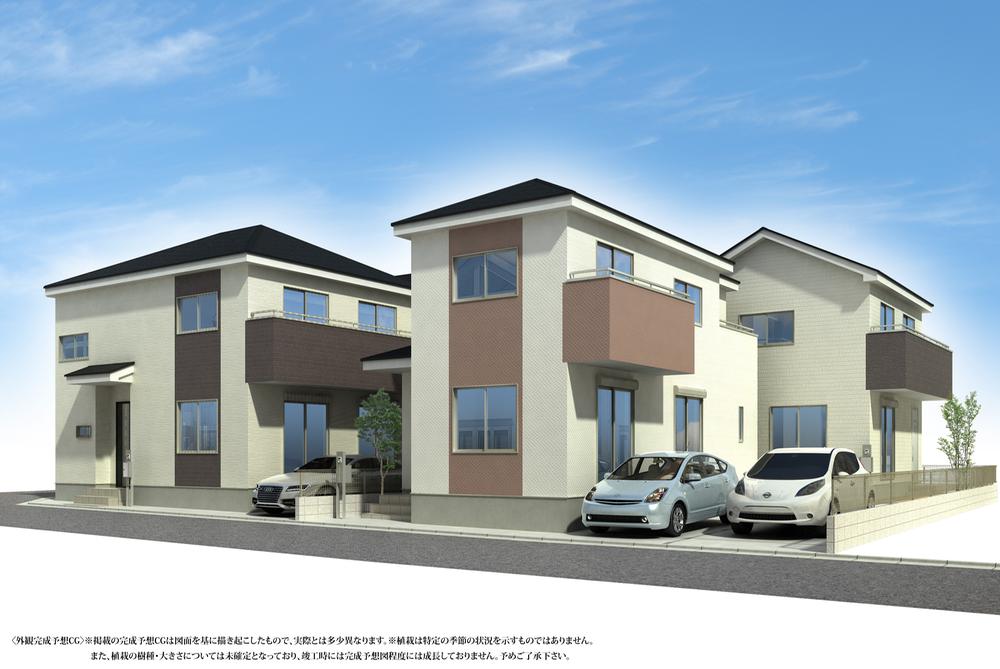 (From left 2 ・ 1 ・ 4 Building) Rendering
(左から2・1・4号棟)完成予想図
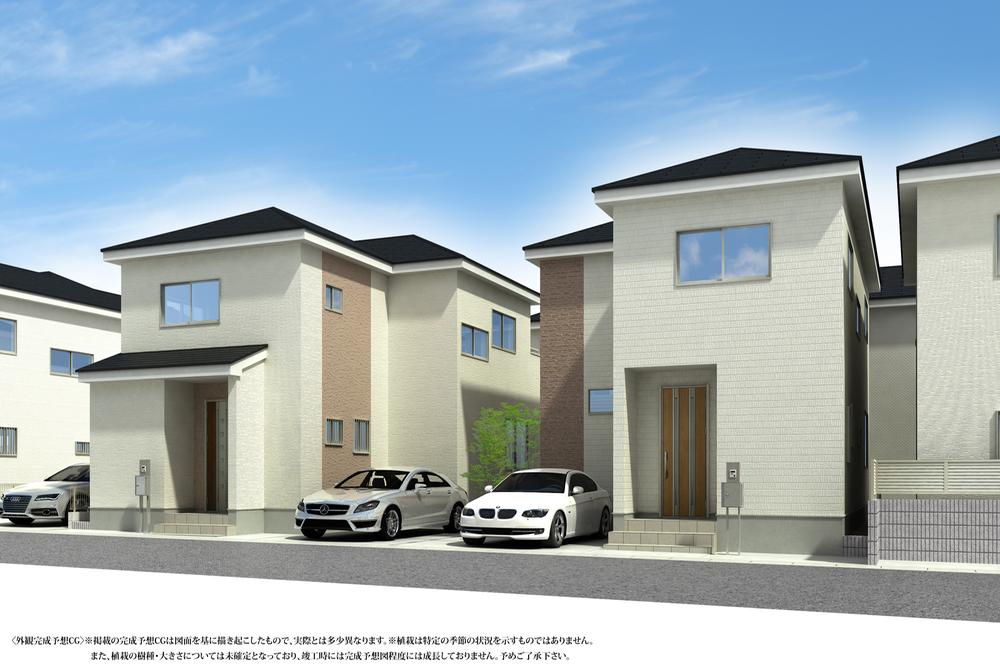 (From left 8 ・ 7 ・ 6 ・ 3 Building) Rendering
(左から8・7・6・3号棟)完成予想図
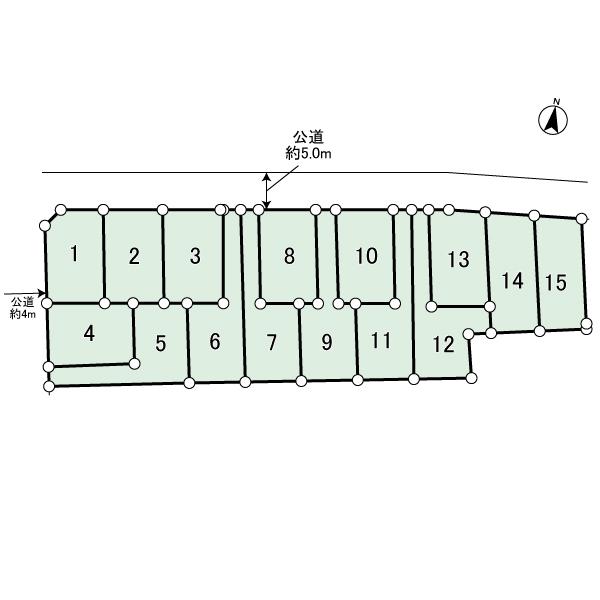 The entire compartment Figure
全体区画図
Floor plan間取り図 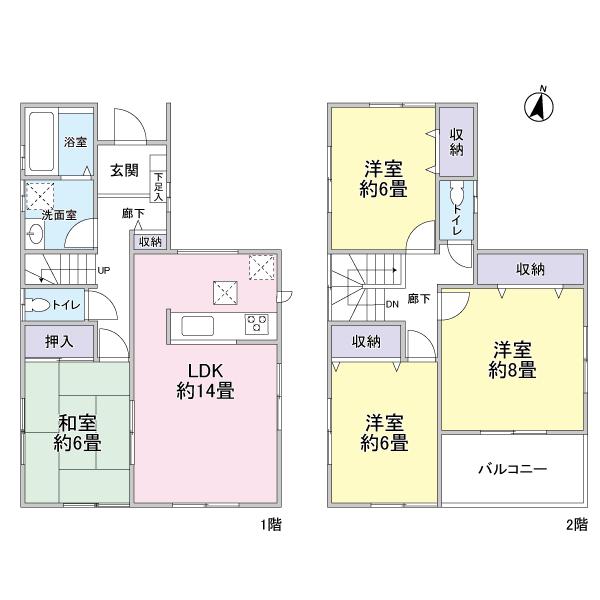 (Building 2), Price 37,800,000 yen, 4LDK, Land area 100.11 sq m , Building area 99.37 sq m
(2号棟)、価格3780万円、4LDK、土地面積100.11m2、建物面積99.37m2
Supermarketスーパー 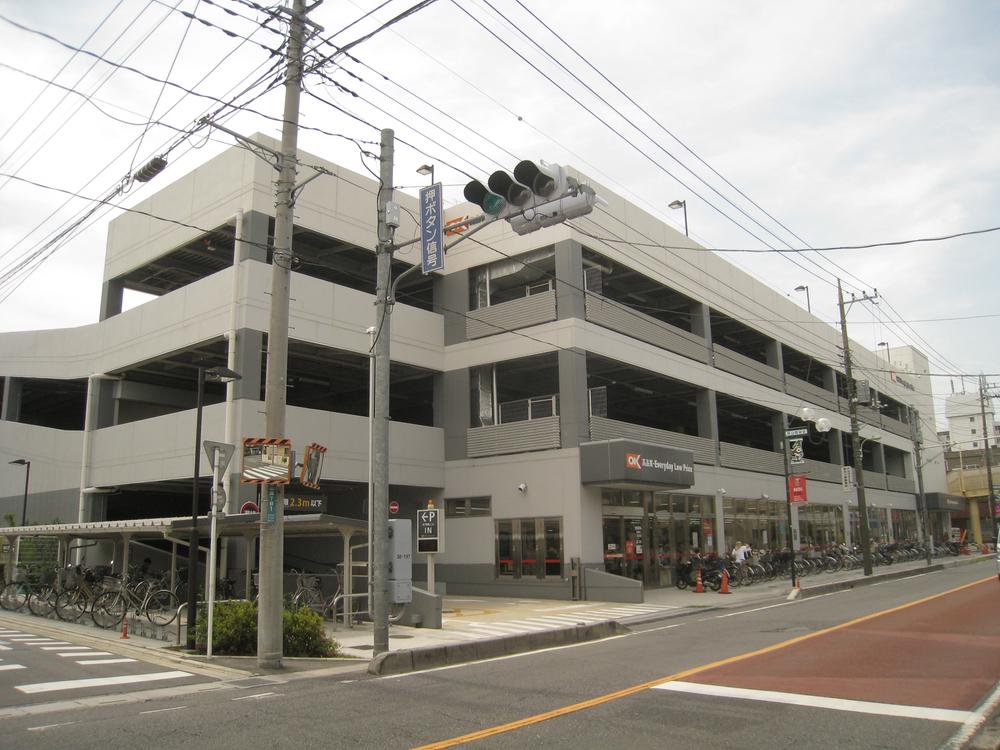 350m until Okay store
オーケーストアまで350m
Floor plan間取り図 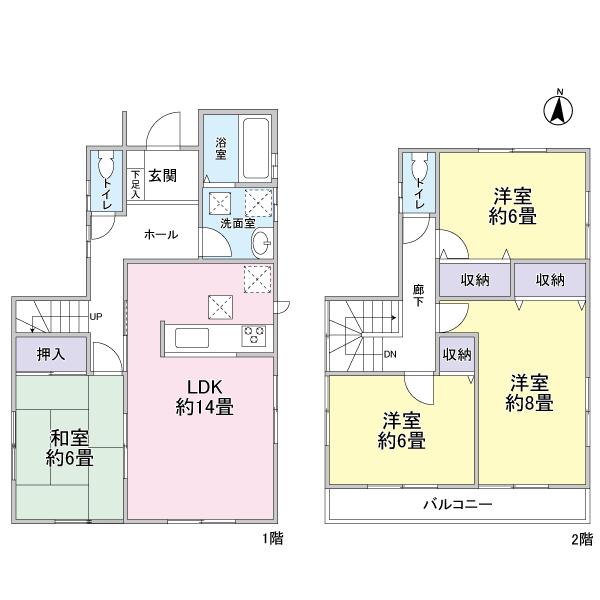 (3 Building), Price 37,800,000 yen, 4LDK, Land area 100.09 sq m , Building area 98.53 sq m
(3号棟)、価格3780万円、4LDK、土地面積100.09m2、建物面積98.53m2
Primary school小学校 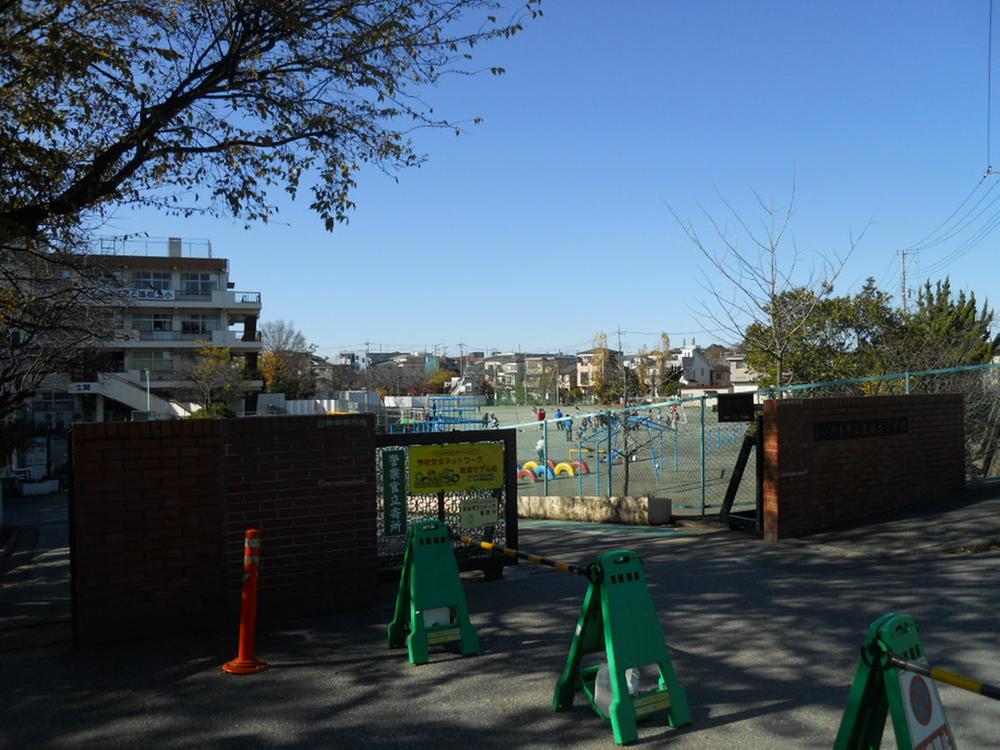 Sayado until elementary school 680m
道祖土小学校まで680m
Floor plan間取り図 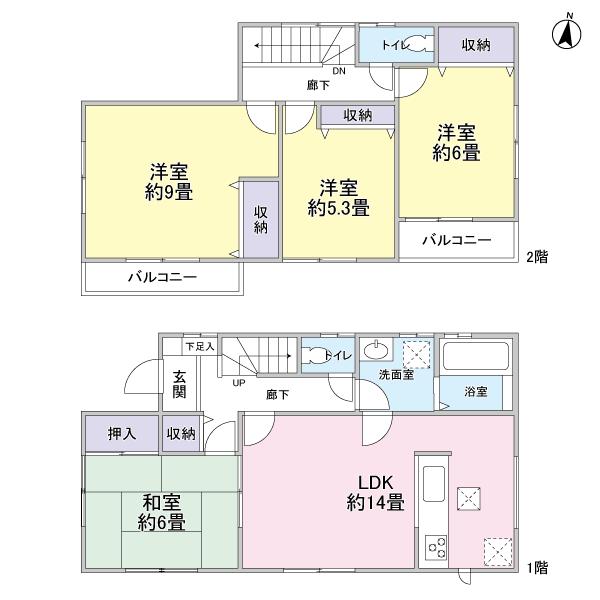 (4 Building), Price 39,800,000 yen, 4LDK, Land area 100.1 sq m , Building area 96.88 sq m
(4号棟)、価格3980万円、4LDK、土地面積100.1m2、建物面積96.88m2
Junior high school中学校 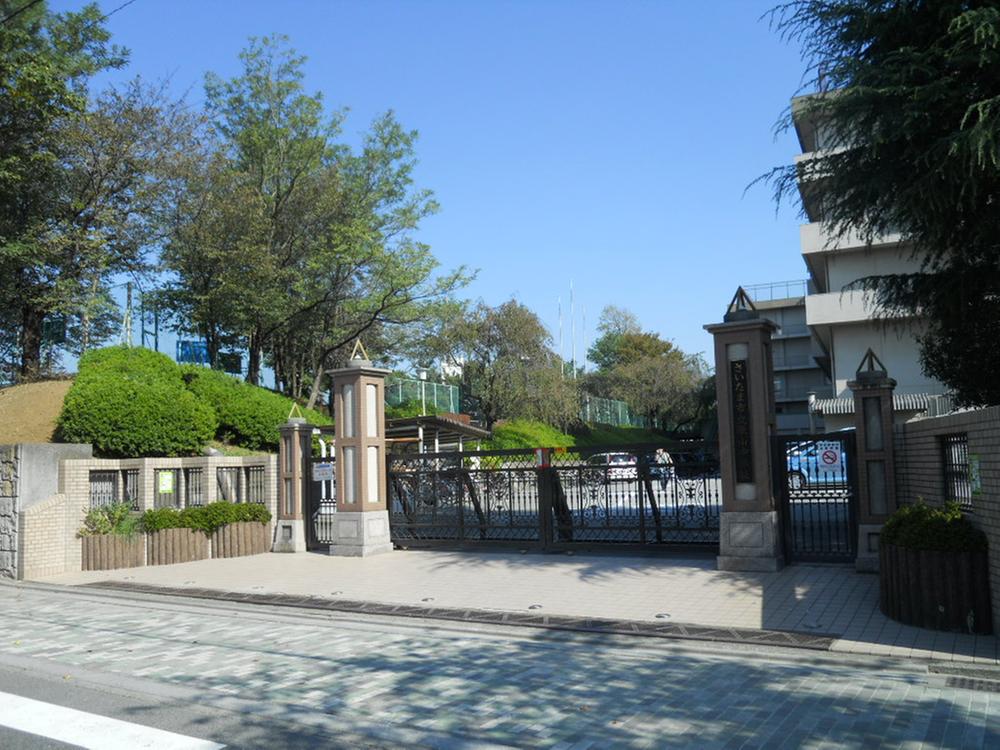 HARAYAMA 950m until junior high school
原山中学校まで950m
Floor plan間取り図 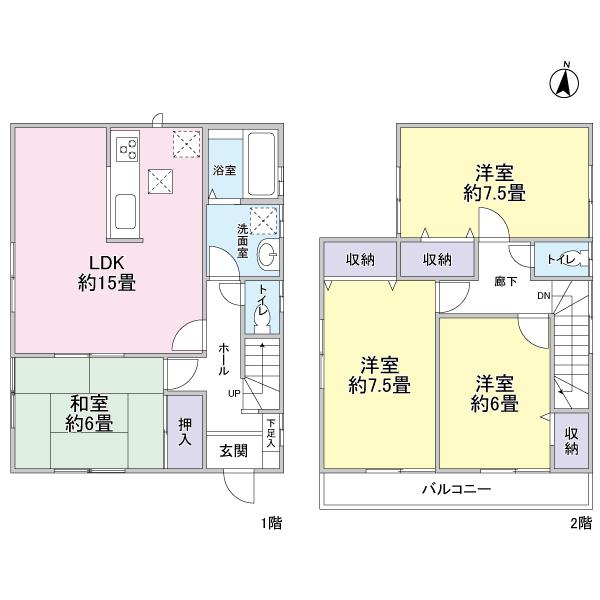 (5 Building), Price 35,800,000 yen, 4LDK, Land area 114.09 sq m , Building area 99.37 sq m
(5号棟)、価格3580万円、4LDK、土地面積114.09m2、建物面積99.37m2
Kindergarten ・ Nursery幼稚園・保育園 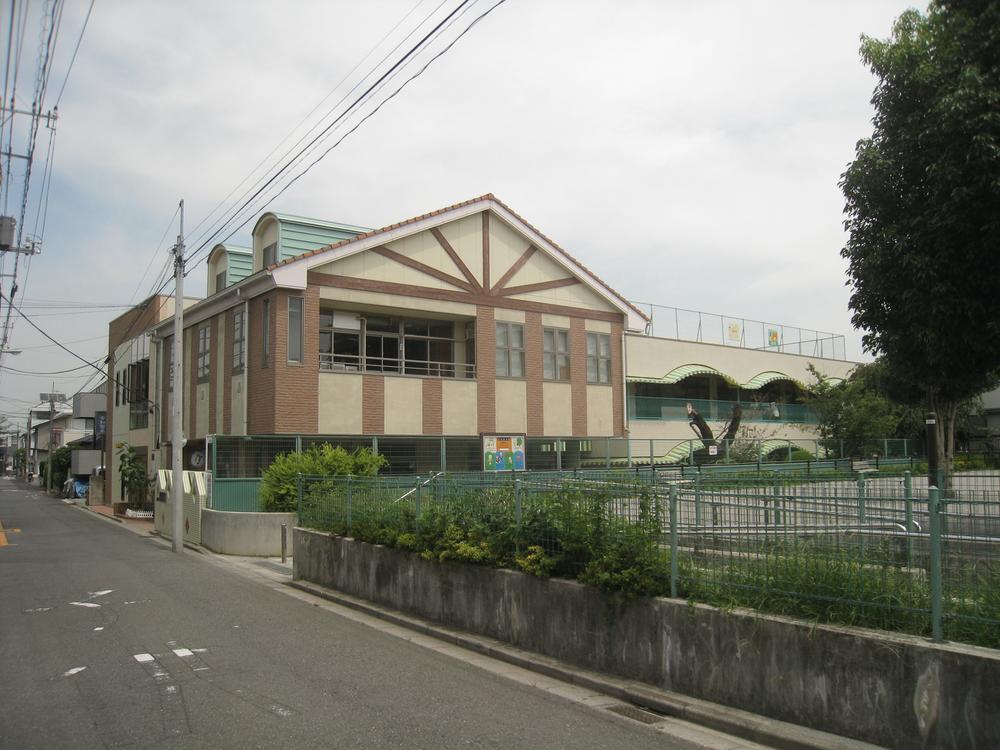 HARAYAMA 230m to kindergarten
原山幼稚園まで230m
Local photos, including front road前面道路含む現地写真 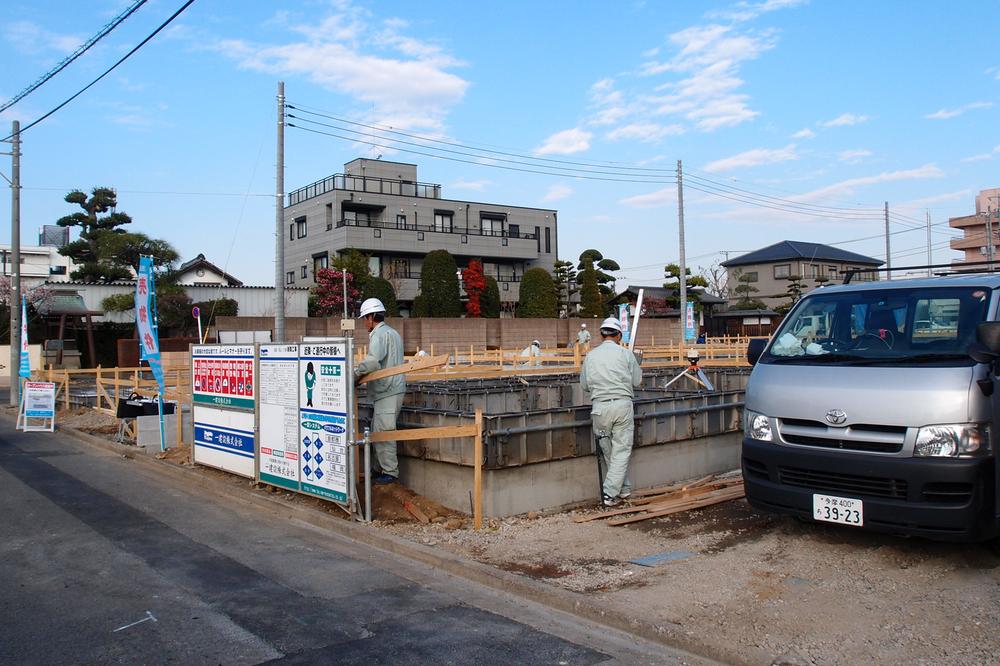 4 Building site (December 2013) Shooting
4号棟現地(2013年12月)撮影
Floor plan間取り図 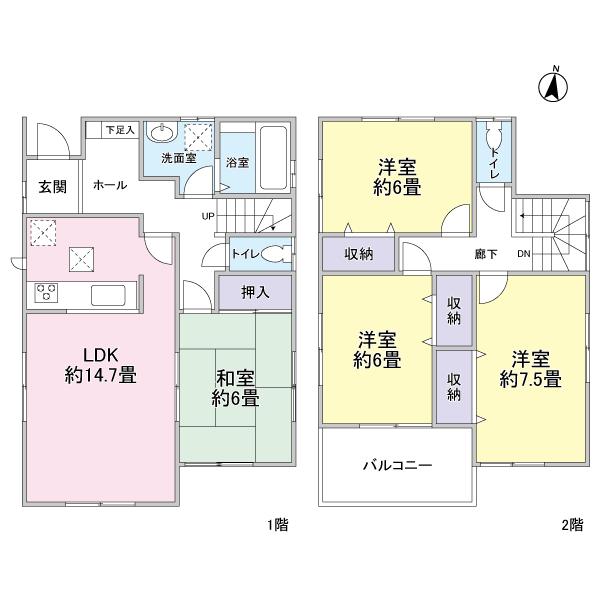 (7 Building), Price 35,800,000 yen, 4LDK, Land area 112.13 sq m , Building area 99.78 sq m
(7号棟)、価格3580万円、4LDK、土地面積112.13m2、建物面積99.78m2
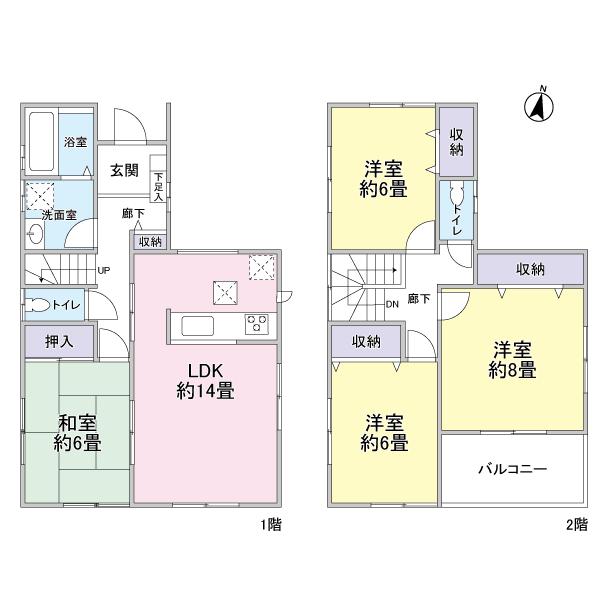 (8 Building), Price 37,800,000 yen, 4LDK, Land area 100.11 sq m , Building area 99.37 sq m
(8号棟)、価格3780万円、4LDK、土地面積100.11m2、建物面積99.37m2
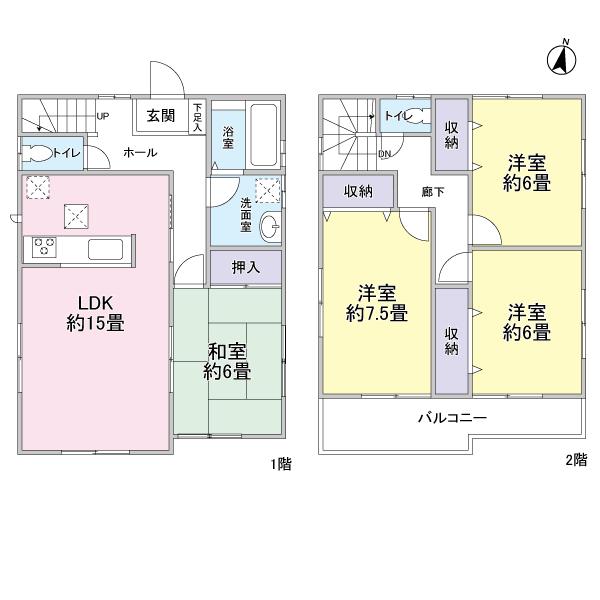 (9 Building), Price 35,800,000 yen, 4LDK, Land area 114.9 sq m , Building area 100.19 sq m
(9号棟)、価格3580万円、4LDK、土地面積114.9m2、建物面積100.19m2
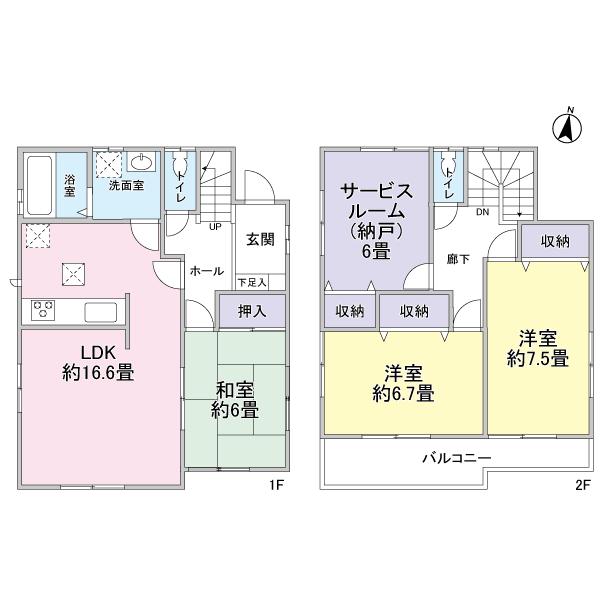 (11 Building), Price 35,800,000 yen, 3LDK+S, Land area 112.33 sq m , Building area 103.09 sq m
(11号棟)、価格3580万円、3LDK+S、土地面積112.33m2、建物面積103.09m2
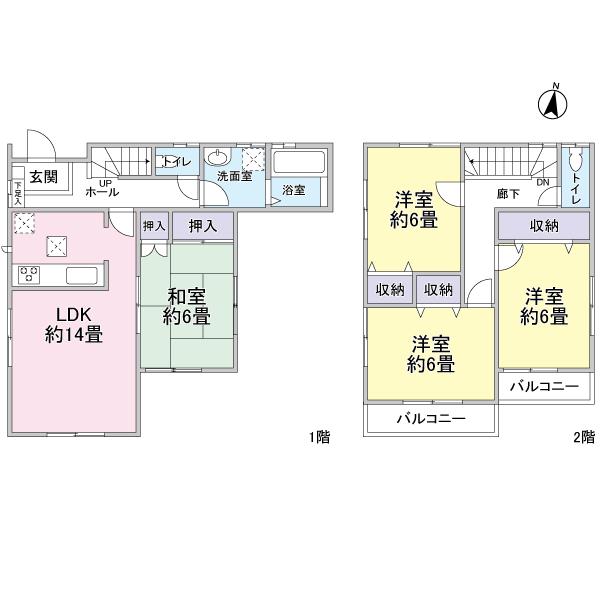 (12 Building), Price 34,800,000 yen, 4LDK, Land area 120.08 sq m , Building area 95.01 sq m
(12号棟)、価格3480万円、4LDK、土地面積120.08m2、建物面積95.01m2
Rendering (appearance)完成予想図(外観) 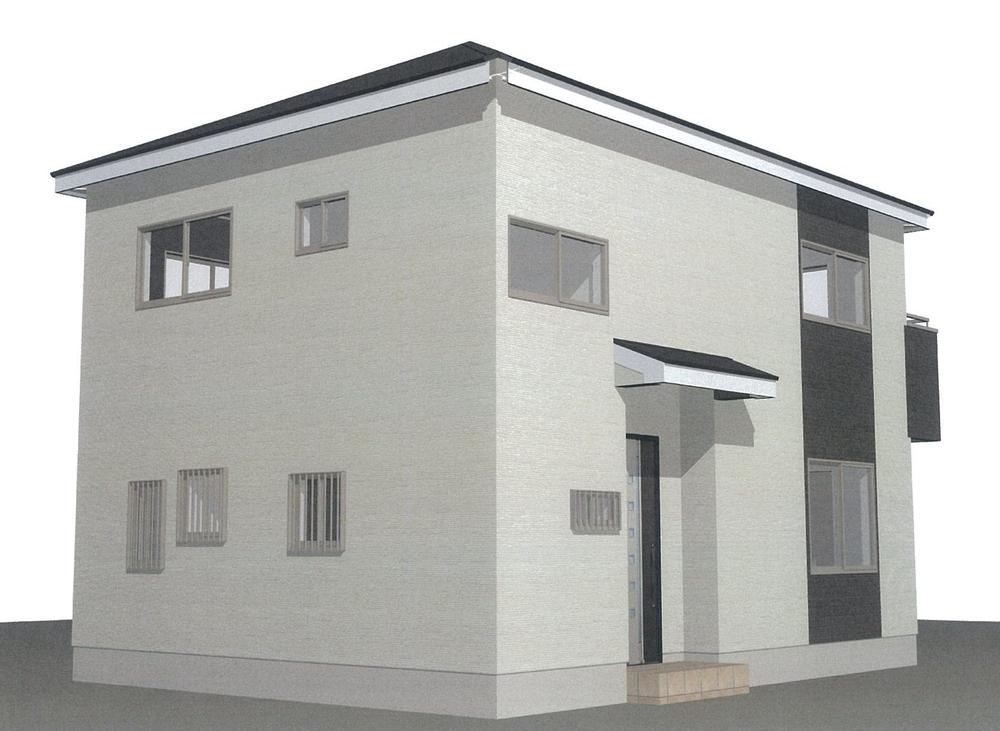 (1 Building) Rendering
(1号棟)完成予想図
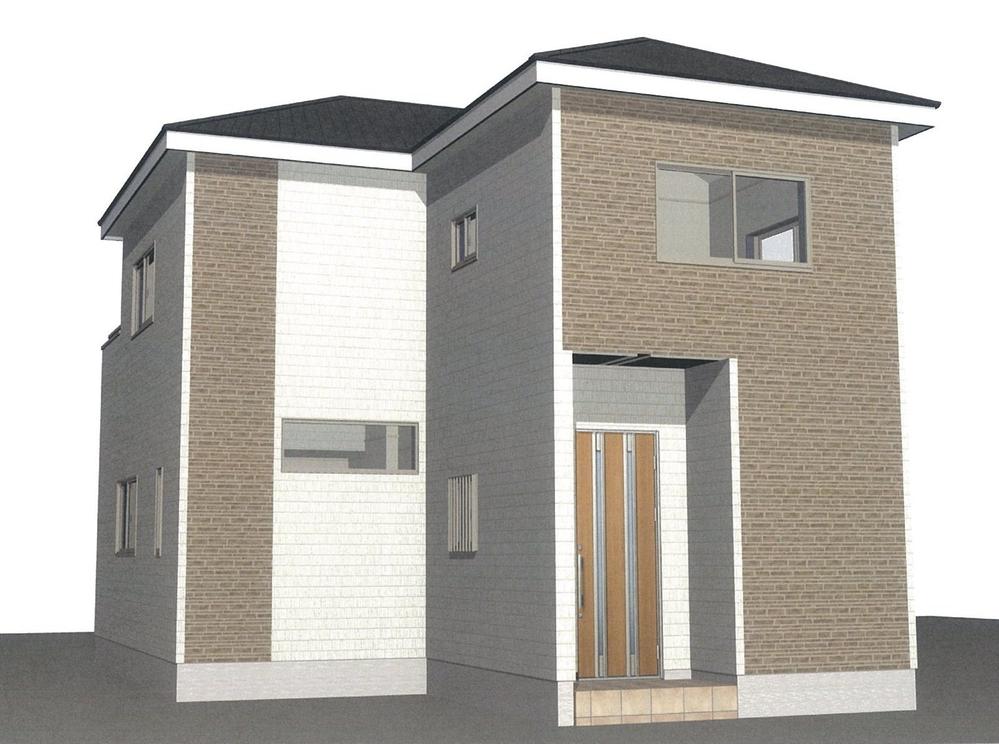 (Building 2) Rendering
(2号棟)完成予想図
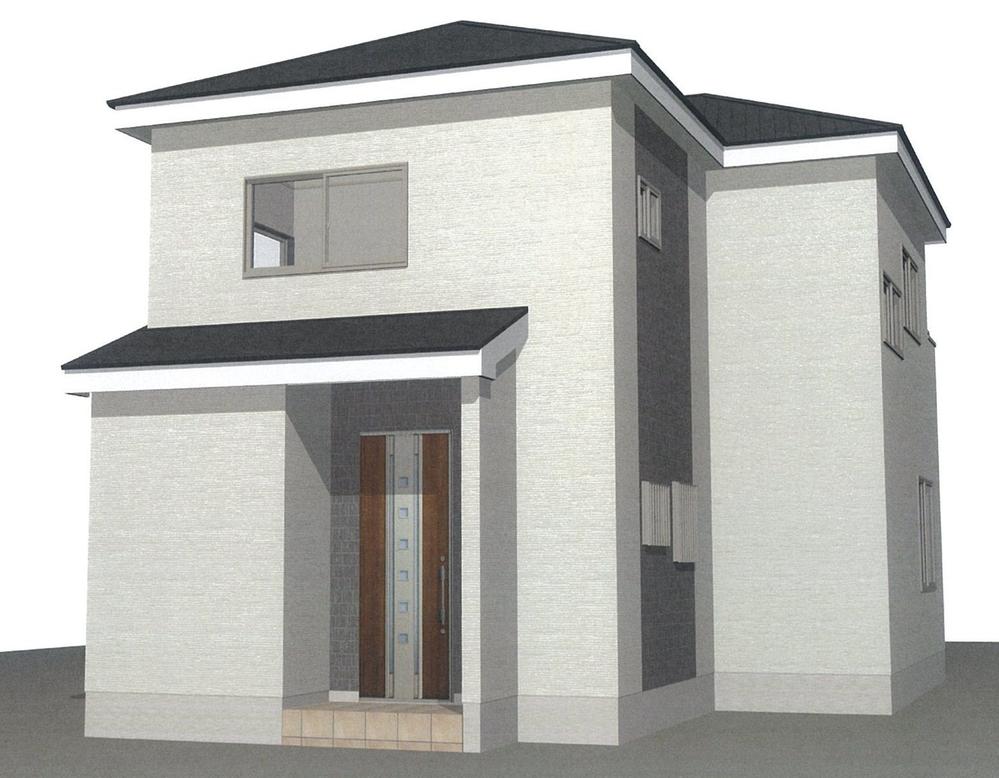 (3 Building) Rendering
(3号棟)完成予想図
Floor plan間取り図 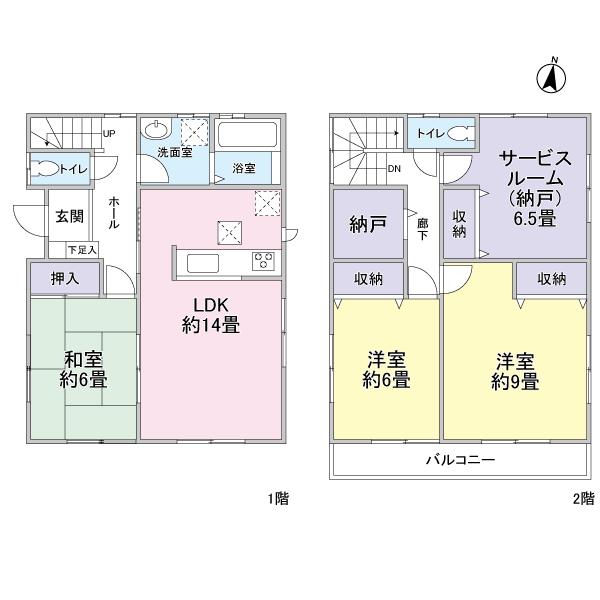 MEGA Don ・ Until Quixote 100m
MEGAドン・キホーテまで100m
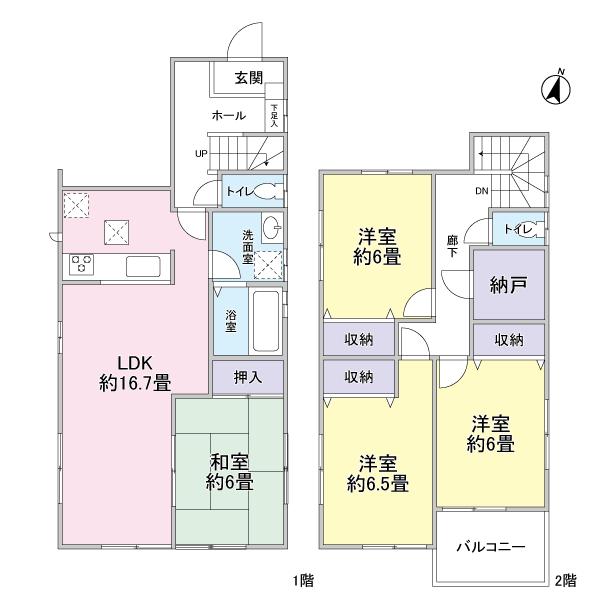 MEGA Don ・ Until Quixote 100m
MEGAドン・キホーテまで100m
Shopping centreショッピングセンター 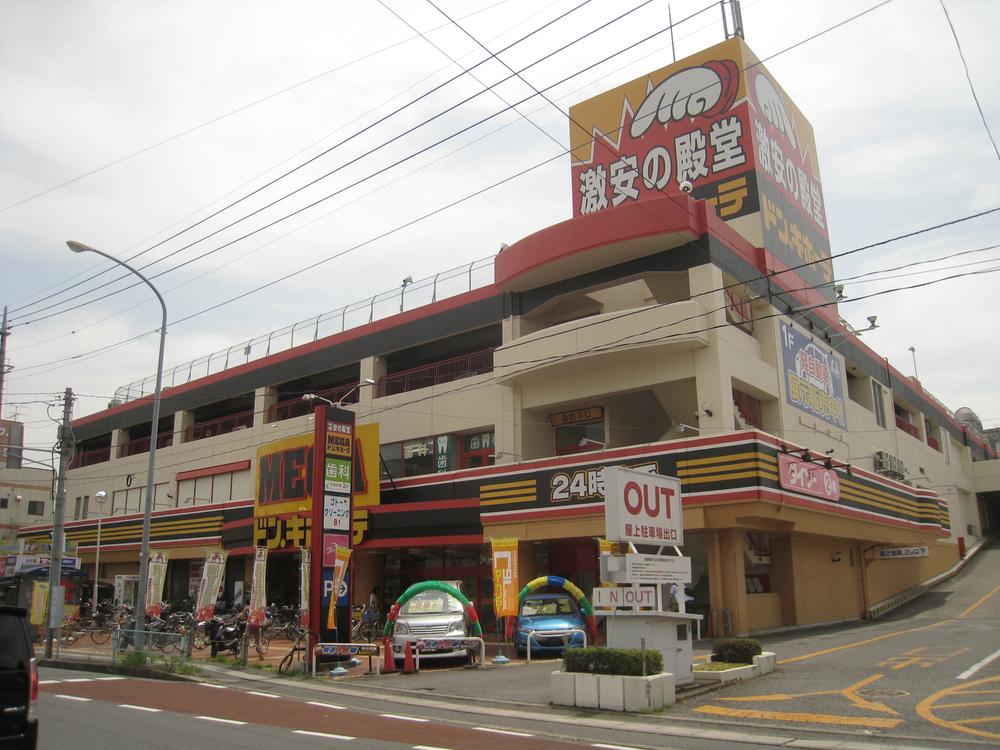 MEGA Don ・ Until Quixote 100m
MEGAドン・キホーテまで100m
Floor plan間取り図 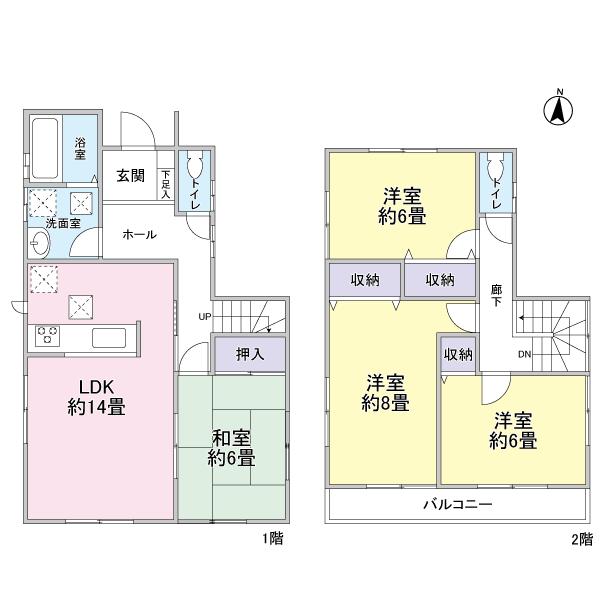 MEGA Don ・ Until Quixote 100m
MEGAドン・キホーテまで100m
Location
|

























