New Homes » Kanto » Saitama » Midori-ku
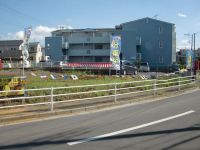 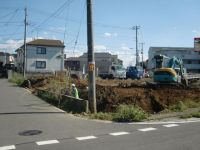
| | Saitama Midori Ward 埼玉県さいたま市緑区 |
| JR Keihin Tohoku Line "Kitaurawa" 15 minutes Kitayadori walk 6 minutes by bus JR京浜東北線「北浦和」バス15分北宿歩6分 |
| Since a large hometown area, It is a good property of the living environment you're readjustment. 2580 if the yen partnered with 35-year loan monthly payment is 72,529 yen. It does not change much with the amount of rent 大古里エリアなので、区画整理が整い住環境の良い物件です。2580万円を35年ローンで組んだ場合月々のお支払いは7万2529円です。賃貸の金額とそれほど変わりませんね |
| ■ Clean streets of large hometown area ■ If it crossed loan 2580 yen in 35 years 72,529 yen. ■ Is fascinated manner not much different with the rent of rent. ■ The bank mortgage comes with a group credit life insurance. For any chance the loan is repaid in life insurance also happening, Home purchase in the sense to leave assets to your family is important. ■ [Three-chamber] It attends the elementary school. A 15-minute walk ■ [Three-chamber] We attend to the junior high school. 14 mins ■ In living environment suitable for child-rearing, Let's welcome a new life. ■大古里エリアの綺麗な街並み■2580万円を35年でローン組んだ場合7万2529円。■賃貸の家賃とそれほど変わらないのが魅了的です。■銀行住宅ローンには団体信用生命保険が付いています。万が一が起きても生命保険でローンが返済されるため、ご家族に資産を残す意味でも住宅購入は大切です。■【三室】小学校に通えます。徒歩15分■【三室】中学校に通えます。徒歩14分■子育てに適した住環境で、新しい生活を迎えましょう。 |
Features pickup 特徴ピックアップ | | Construction housing performance with evaluation / Design house performance with evaluation / Long-term high-quality housing / Parking two Allowed / System kitchen / Yang per good / All room storage / LDK15 tatami mats or more / Shaping land / Washbasin with shower / Face-to-face kitchen / 2-story / Warm water washing toilet seat / Nantei / Underfloor Storage / TV monitor interphone / All living room flooring / City gas / All rooms are two-sided lighting 建設住宅性能評価付 /設計住宅性能評価付 /長期優良住宅 /駐車2台可 /システムキッチン /陽当り良好 /全居室収納 /LDK15畳以上 /整形地 /シャワー付洗面台 /対面式キッチン /2階建 /温水洗浄便座 /南庭 /床下収納 /TVモニタ付インターホン /全居室フローリング /都市ガス /全室2面採光 | Price 価格 | | 25,800,000 yen 2580万円 | Floor plan 間取り | | 4LDK 4LDK | Units sold 販売戸数 | | 1 units 1戸 | Total units 総戸数 | | 5 units 5戸 | Land area 土地面積 | | 111.57 sq m (33.74 tsubo) (Registration) 111.57m2(33.74坪)(登記) | Building area 建物面積 | | 92.33 sq m (27.92 tsubo) (Registration) 92.33m2(27.92坪)(登記) | Driveway burden-road 私道負担・道路 | | Nothing, Northwest 9m width 無、北西9m幅 | Completion date 完成時期(築年月) | | January 2014 2014年1月 | Address 住所 | | Saitama Midori Ward Oaza three-chamber 982-26 埼玉県さいたま市緑区大字三室982-26 | Traffic 交通 | | JR Keihin Tohoku Line "Kitaurawa" 15 minutes Kitayadori walk 6 minutes by bus JR京浜東北線「北浦和」バス15分北宿歩6分
| Related links 関連リンク | | [Related Sites of this company] 【この会社の関連サイト】 | Person in charge 担当者より | | Rep Kimura Nobuyuki Age: 30 Daigyokai Experience: My name is seven years Saitama City native, Kita-ku, Kimura. Since I was born and also an Saitama City grew up, I can where I am what I mentioned to. So enjoy upon guidance, I was charged an interesting story. 担当者木村 伸之年齢:30代業界経験:7年さいたま市北区出身の木村と申します。生まれも育ちもさいたま市なので、どんなお話もさせて頂く事が出来ます。ご案内に際し楽しんで頂けるよう、面白いお話仕込んでます。 | Contact お問い合せ先 | | TEL: 0120-373861 [Toll free] Please contact the "saw SUUMO (Sumo)" TEL:0120-373861【通話料無料】「SUUMO(スーモ)を見た」と問い合わせください | Building coverage, floor area ratio 建ぺい率・容積率 | | Fifty percent ・ Hundred percent 50%・100% | Time residents 入居時期 | | Consultation 相談 | Land of the right form 土地の権利形態 | | Ownership 所有権 | Structure and method of construction 構造・工法 | | Wooden 2-story 木造2階建 | Use district 用途地域 | | One low-rise 1種低層 | Overview and notices その他概要・特記事項 | | Contact: Kimura Nobuyuki, Facilities: Public Water Supply, This sewage, City gas, Building confirmation number: No. HPA-13-05651-1, Parking: car space 担当者:木村 伸之、設備:公営水道、本下水、都市ガス、建築確認番号:第HPA-13-05651-1号、駐車場:カースペース | Company profile 会社概要 | | <Mediation> Saitama Governor (9) No. 009479 (Corporation) Prefecture Building Lots and Buildings Transaction Business Association (Corporation) metropolitan area real estate Fair Trade Council member (Ltd.) Kusano builders Yubinbango336-0017 Saitama Minami-ku, Minami Urawa 2-38-6 Kusano building <仲介>埼玉県知事(9)第009479号(公社)埼玉県宅地建物取引業協会会員 (公社)首都圏不動産公正取引協議会加盟(株)草野工務店〒336-0017 埼玉県さいたま市南区南浦和2-38-6草野ビル |
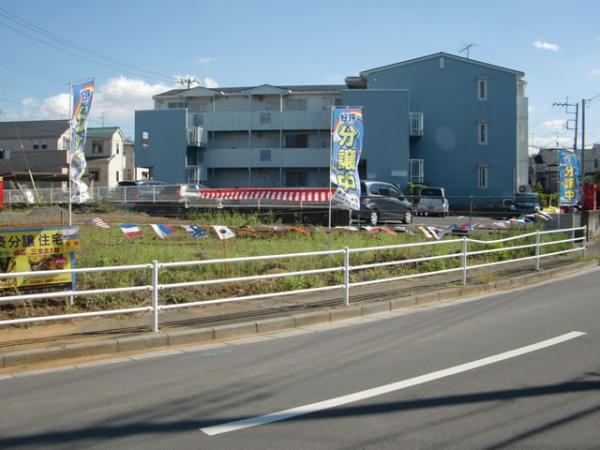 Local appearance photo
現地外観写真
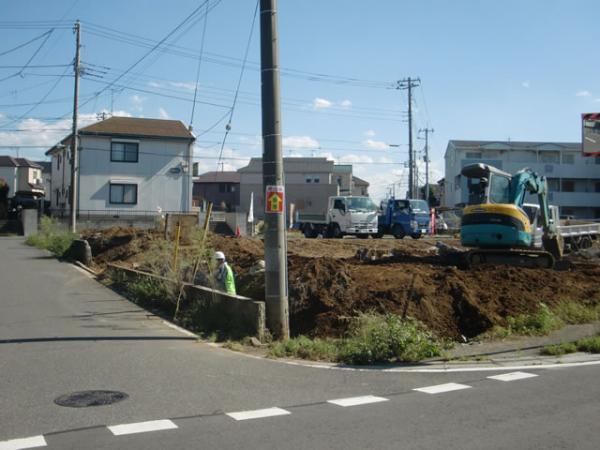 Local appearance photo
現地外観写真
Floor plan間取り図 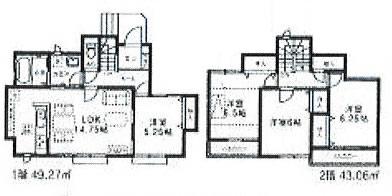 25,800,000 yen, 4LDK, Land area 111.57 sq m , Building area 92.33 sq m
2580万円、4LDK、土地面積111.57m2、建物面積92.33m2
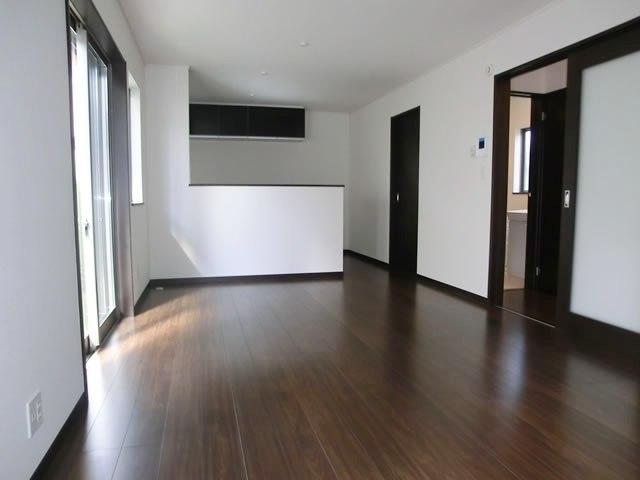 Same specifications photos (living)
同仕様写真(リビング)
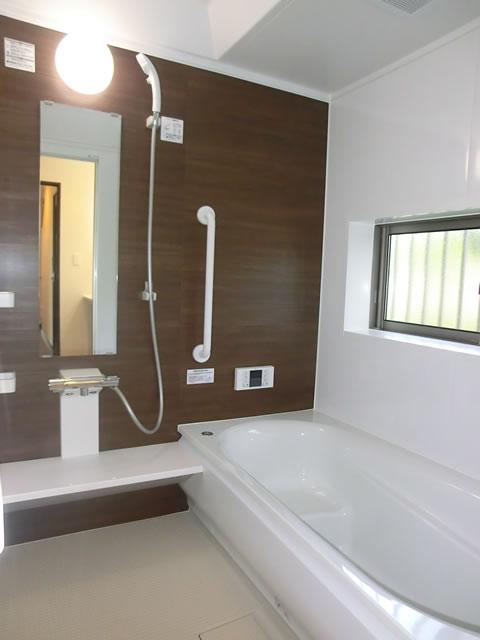 Same specifications photo (bathroom)
同仕様写真(浴室)
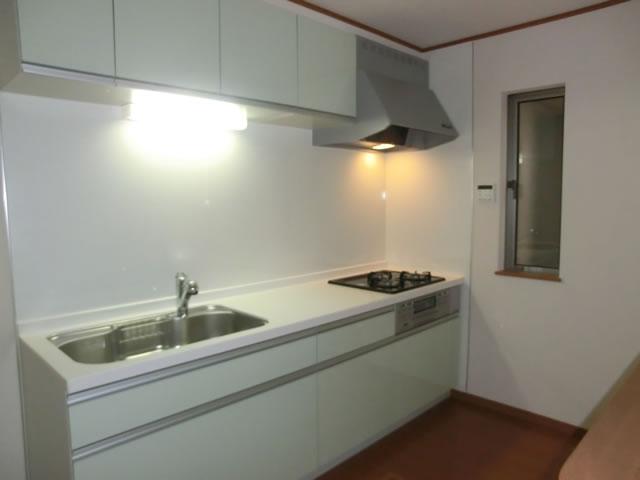 Same specifications photo (kitchen)
同仕様写真(キッチン)
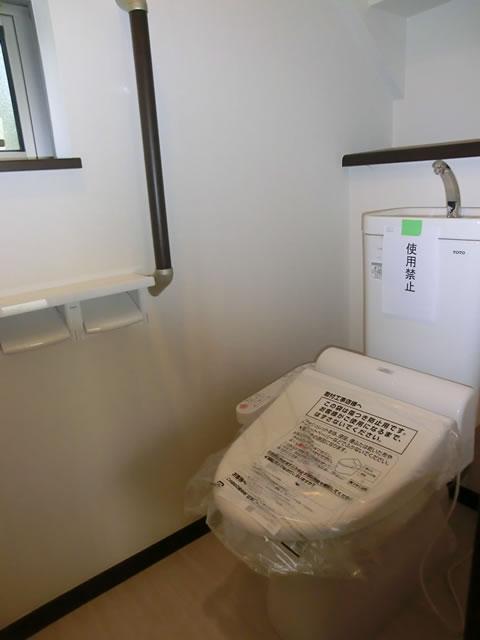 Toilet
トイレ
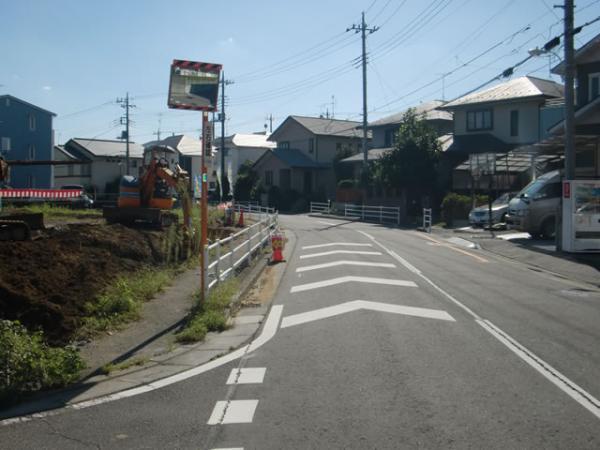 Local photos, including front road
前面道路含む現地写真
Junior high school中学校 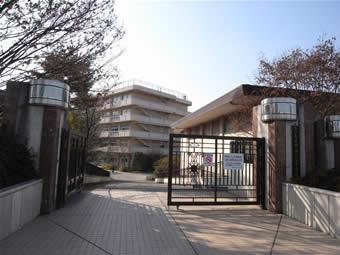 1100m to Saitama City three-chamber junior high school
さいたま市立三室中学校まで1100m
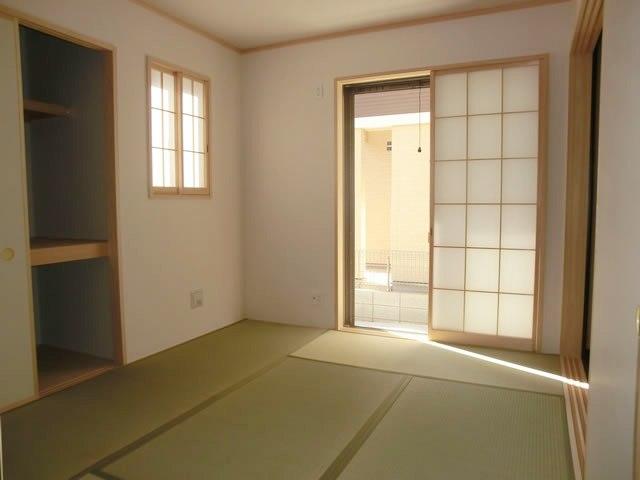 Same specifications photos (Other introspection)
同仕様写真(その他内観)
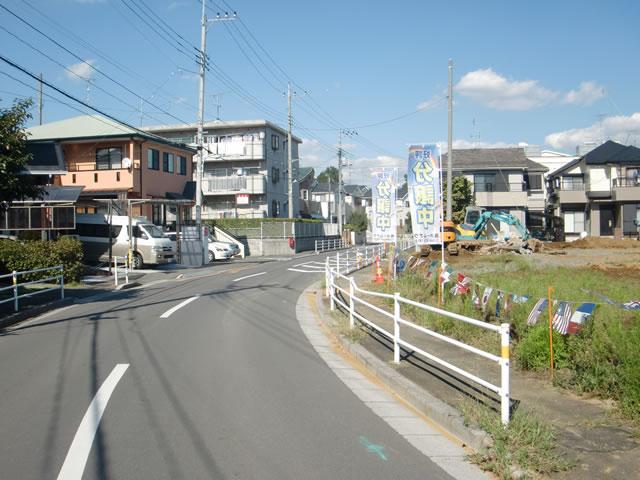 Local photos, including front road
前面道路含む現地写真
Primary school小学校 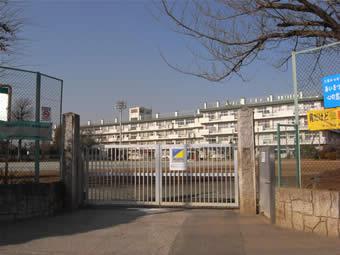 1200m to Saitama City three-chamber Elementary School
さいたま市立三室小学校まで1200m
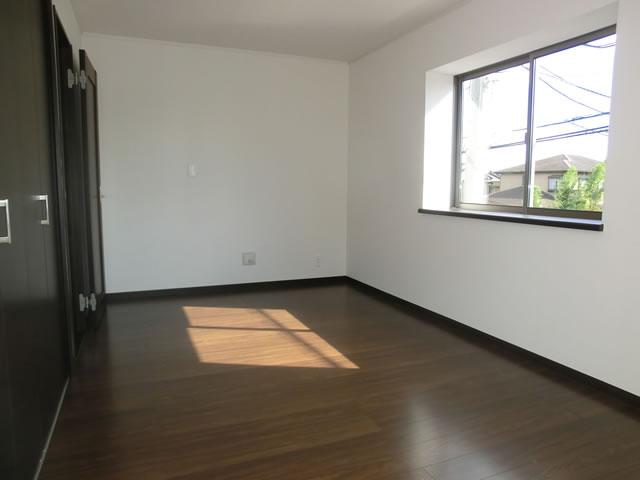 Same specifications photos (Other introspection)
同仕様写真(その他内観)
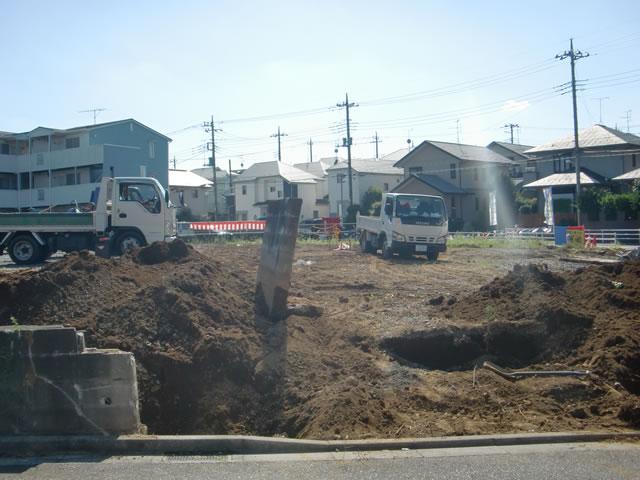 Local photos, including front road
前面道路含む現地写真
Station駅 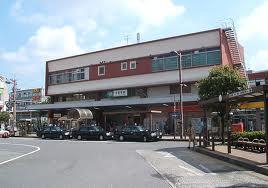 JR Kitaurawa
JR北浦和
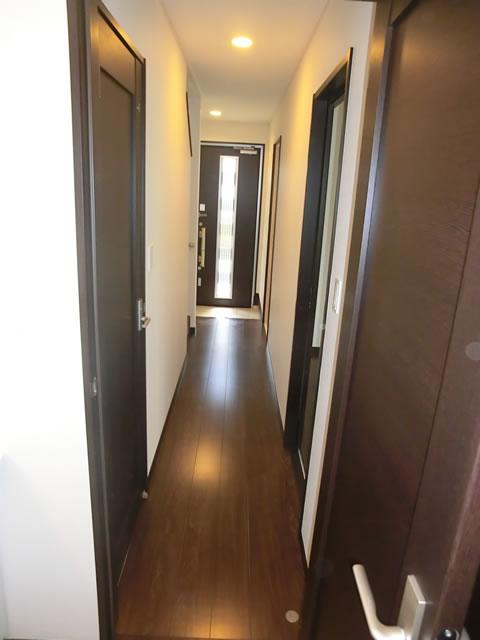 Same specifications photos (Other introspection)
同仕様写真(その他内観)
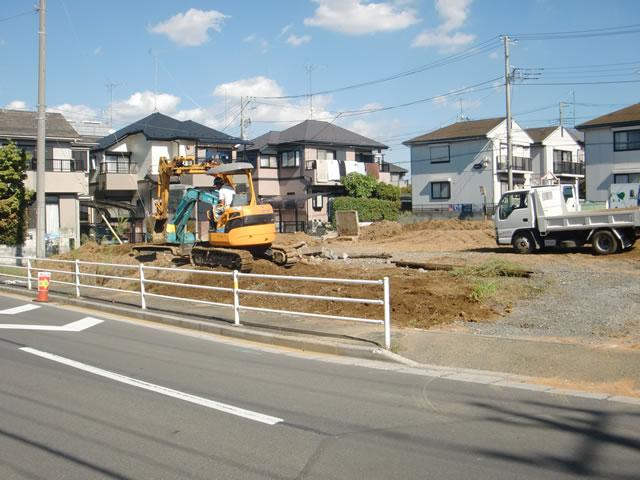 Local photos, including front road
前面道路含む現地写真
Hospital病院 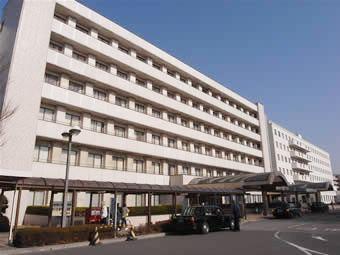 840m to City Hospital
市立病院まで840m
Location
|



















