New Homes » Kanto » Saitama » Midori-ku
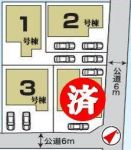 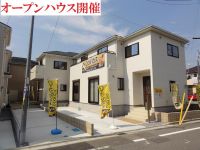
| | Saitama Midori Ward 埼玉県さいたま市緑区 |
| JR Musashino Line "Higashikawaguchi" walk 18 minutes JR武蔵野線「東川口」歩18分 |
| ■ All building site more than 35 square meters Car space two Allowed Face-to-face kitchen ■ 35-year housing guarantee system ■ Higashi-Kawaguchi Station 18 mins ■ All room 6 quires more ■全棟敷地35坪以上 カースペース2台可 対面キッチン■35年住宅保証システム ■東川口駅徒歩18分■全居室6帖以上 |
| ■ Misono Elementary School walk 13 minutes Daimon elementary school 14 mins <property features> face-to-face kitchen, Parking two Allowed, LDK15 tatami mats or more, 2 along the line more accessible, Siemens south road, Nantei, Pre-ground survey, Immediate Available, Energy-saving water heaters, Super close, It is close to the city, Facing south, System kitchen, Yang per good, All room storage, Flat to the station, A quiet residential area, Or more before road 6m, Corner lotese-style room, Shaping land, Washbasin with shower, Barrier-free, Toilet 2 places, Bathroom 1 tsubo or more, 2-story, South balcony, Double-glazing, Zenshitsuminami direction, Warm water washing toilet seat, Underfloor Storage, The window in the bathroom, Leafy residential area, Urban neighborhood, Mu front building, Ventilation good, All room 6 tatami mats or more, Water filter, City gas, All rooms are two-sided lighting, A large gap between the neighboring house, Flat terrain ■美園小学校徒歩13分 大門小学校徒歩14分<物件特徴>対面式キッチン、駐車2台可、LDK15畳以上、2沿線以上利用可、南側道路面す、南庭、地盤調査済、即入居可、省エネ給湯器、スーパーが近い、市街地が近い、南向き、システムキッチン、陽当り良好、全居室収納、駅まで平坦、閑静な住宅地、前道6m以上、角地、和室、整形地、シャワー付洗面台、バリアフリー、トイレ2ヶ所、浴室1坪以上、2階建、南面バルコニー、複層ガラス、全室南向き、温水洗浄便座、床下収納、浴室に窓、緑豊かな住宅地、都市近郊、前面棟無、通風良好、全居室6畳以上、浄水器、都市ガス、全室2面採光、隣家との間隔が大きい、平坦地 |
Features pickup 特徴ピックアップ | | Pre-ground survey / Parking two Allowed / Immediate Available / 2 along the line more accessible / Energy-saving water heaters / Super close / It is close to the city / Facing south / System kitchen / Yang per good / All room storage / Flat to the station / Siemens south road / A quiet residential area / LDK15 tatami mats or more / Or more before road 6m / Japanese-style room / Shaping land / Washbasin with shower / Face-to-face kitchen / Barrier-free / Toilet 2 places / Bathroom 1 tsubo or more / 2-story / South balcony / Double-glazing / Zenshitsuminami direction / Warm water washing toilet seat / Nantei / Underfloor Storage / The window in the bathroom / Leafy residential area / Urban neighborhood / Mu front building / Ventilation good / All room 6 tatami mats or more / Water filter / City gas / All rooms are two-sided lighting / A large gap between the neighboring house / Flat terrain 地盤調査済 /駐車2台可 /即入居可 /2沿線以上利用可 /省エネ給湯器 /スーパーが近い /市街地が近い /南向き /システムキッチン /陽当り良好 /全居室収納 /駅まで平坦 /南側道路面す /閑静な住宅地 /LDK15畳以上 /前道6m以上 /和室 /整形地 /シャワー付洗面台 /対面式キッチン /バリアフリー /トイレ2ヶ所 /浴室1坪以上 /2階建 /南面バルコニー /複層ガラス /全室南向き /温水洗浄便座 /南庭 /床下収納 /浴室に窓 /緑豊かな住宅地 /都市近郊 /前面棟無 /通風良好 /全居室6畳以上 /浄水器 /都市ガス /全室2面採光 /隣家との間隔が大きい /平坦地 | Event information イベント情報 | | Open House (Please be sure to ask in advance) schedule / Every Saturday, Sunday and public holidays time / 10:00 ~ 17:00 during the open house the public can preview at any time. Please feel free to contact us. オープンハウス(事前に必ずお問い合わせください)日程/毎週土日祝時間/10:00 ~ 17:00オープンハウス公開中いつでも内覧できます。お気軽にお問い合わせください。 | Property name 物件名 | | Libre Garden Saitama Midori-ku Dongdaemun リーブルガーデン さいたま市緑区東大門 | Price 価格 | | 31,900,000 yen ~ 34,200,000 yen 3190万円 ~ 3420万円 | Floor plan 間取り | | 4LDK 4LDK | Units sold 販売戸数 | | 3 units 3戸 | Total units 総戸数 | | 4 units 4戸 | Land area 土地面積 | | 118.5 sq m ~ 127.63 sq m (35.84 tsubo ~ 38.60 tsubo) (Registration) 118.5m2 ~ 127.63m2(35.84坪 ~ 38.60坪)(登記) | Building area 建物面積 | | 102.67 sq m ~ 105.78 sq m (31.05 tsubo ~ 31.99 tsubo) (Registration) 102.67m2 ~ 105.78m2(31.05坪 ~ 31.99坪)(登記) | Completion date 完成時期(築年月) | | June 2013 2013年6月 | Address 住所 | | Saitama Midori Ward Dongdaemun 3-3-6 埼玉県さいたま市緑区東大門3-3-6 | Traffic 交通 | | JR Musashino Line "Higashikawaguchi" walk 18 minutes Saitama high-speed rail "Higashikawaguchi" walk 18 minutes
Saitama high-speed rail "Urawa Misono" walk 25 minutes JR武蔵野線「東川口」歩18分埼玉高速鉄道「東川口」歩18分
埼玉高速鉄道「浦和美園」歩25分
| Related links 関連リンク | | [Related Sites of this company] 【この会社の関連サイト】 | Person in charge 担当者より | | [Regarding this property.] Please feel free to contact us housing loans. 【この物件について】住宅ローン等お気軽にご相談ください。 | Contact お問い合せ先 | | TEL: 0800-805-6483 [Toll free] mobile phone ・ Also available from PHS
Caller ID is not notified
Please contact the "saw SUUMO (Sumo)"
If it does not lead, If the real estate company TEL:0800-805-6483【通話料無料】携帯電話・PHSからもご利用いただけます
発信者番号は通知されません
「SUUMO(スーモ)を見た」と問い合わせください
つながらない方、不動産会社の方は
| Most price range 最多価格帯 | | 1 Building: 3, 1.9 million yen Building 2: 3, 3.6 million yen Building 3: 3, 4.2 million yen 1号棟:3、190万円 2号棟:3、360万円 3号棟:3、420万円 | Building coverage, floor area ratio 建ぺい率・容積率 | | Kenpei rate: 60% Volume ratio: 200% ・ 200% 建ペい率:60% 容積率:200%・200% | Time residents 入居時期 | | Immediate available 即入居可 | Land of the right form 土地の権利形態 | | Ownership 所有権 | Structure and method of construction 構造・工法 | | Wooden 2-story 木造2階建 | Use district 用途地域 | | Two mid-high 2種中高 | Land category 地目 | | Residential land 宅地 | Company profile 会社概要 | | <Marketing alliance (agency)> Saitama Governor (2) No. 020967 (Corporation) All Japan Real Estate Association (Corporation) metropolitan area real estate Fair Trade Council member Century 21 (stock) best partner Yubinbango333-0802 Kawaguchi City Prefecture Tozukahigashi 2-11-1 <販売提携(代理)>埼玉県知事(2)第020967号(公社)全日本不動産協会会員 (公社)首都圏不動産公正取引協議会加盟センチュリー21(株)ベストパートナー〒333-0802 埼玉県川口市戸塚東2-11-1 |
Compartment figure区画図 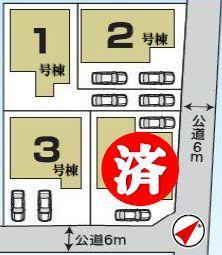 Site 35 ~ With 38 square meters All building car space two Allowed Garage Ease because 6m a public road
敷地35 ~ 38坪付 全棟カースペース2台可 6m公道なので車庫入れラクラク
Local appearance photo現地外観写真 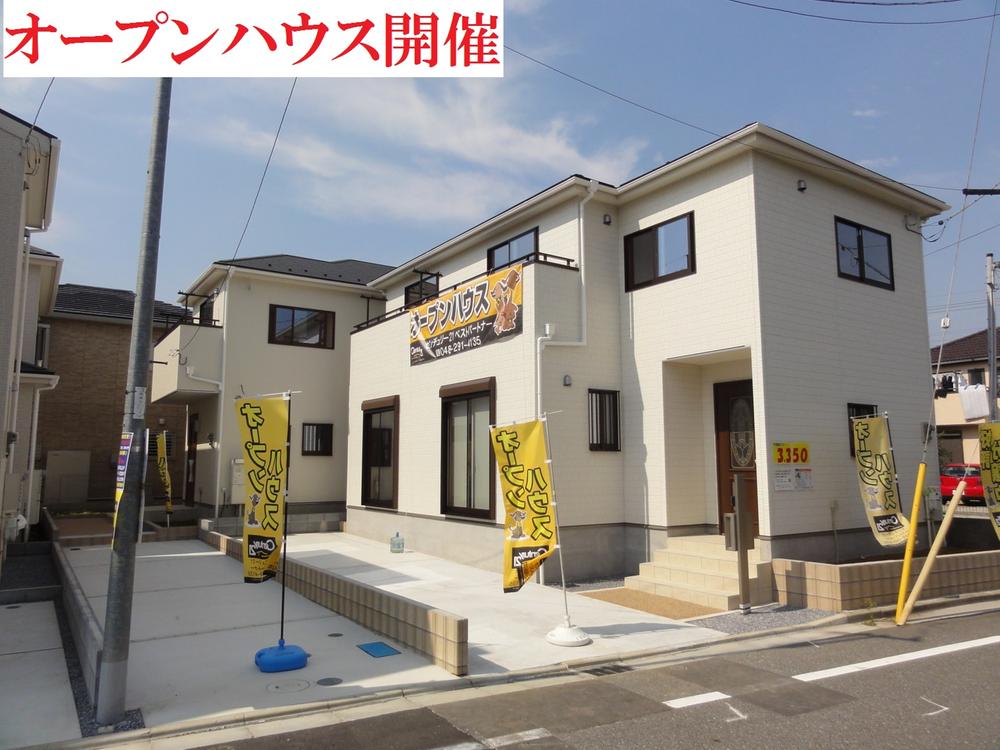 Local (11 May 2013) Shooting Open house public in! All four buildings sold three buildings We completed. Site more than 35 square meters Building more than 31 square meters Two whole building car space Face-to-face kitchen "Higashikawaguchi" station 18 mins ※ You can preview any time.
現地(2013年11月)撮影 オープンハウス公開中!全4棟販売3棟 完成いたしました。 敷地35坪以上 建物31坪以上 全棟カースペース2台 対面キッチン 「東川口」駅徒歩18分 ※いつでも内覧できます。
Livingリビング 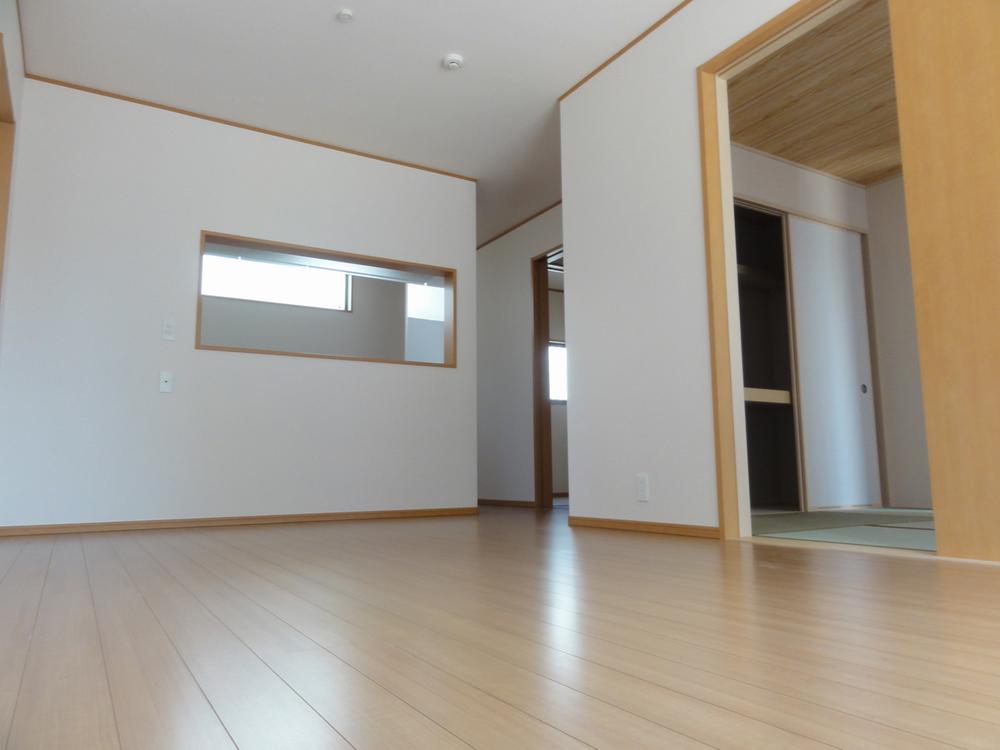 Building 3 South-facing quires LDK14 Next to Japanese-style room 6 quires
3号棟 南向きのLDK14帖 となり和室6帖
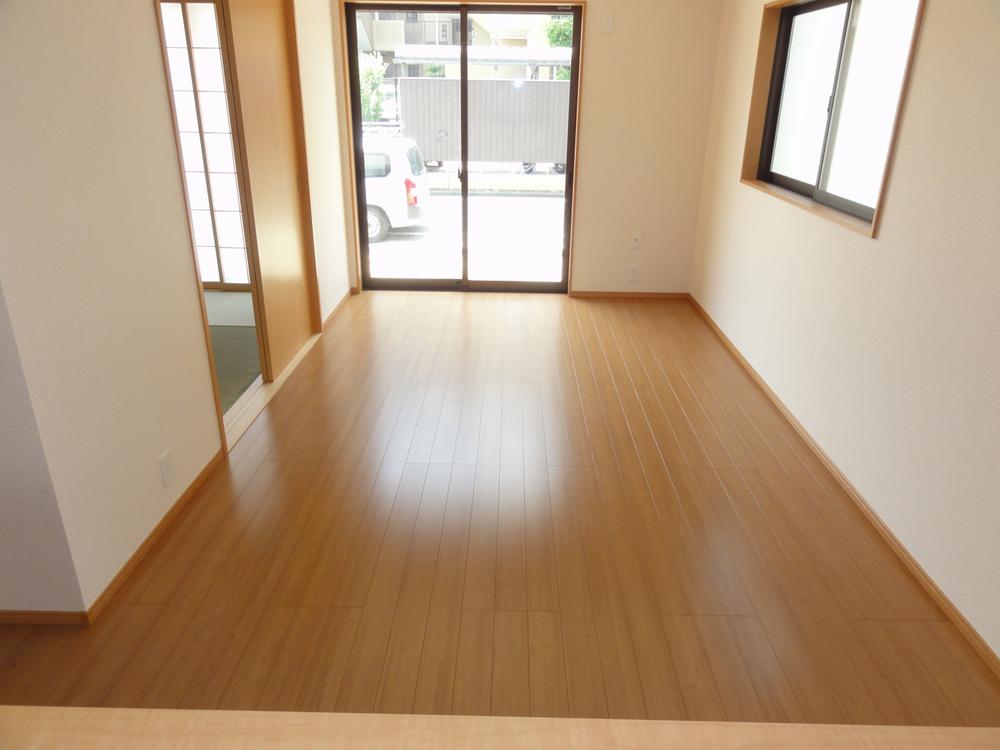 Building 3 South-facing quires LDK14 Next to Japanese-style room 6 quires
3号棟 南向きのLDK14帖 となり和室6帖
Floor plan間取り図 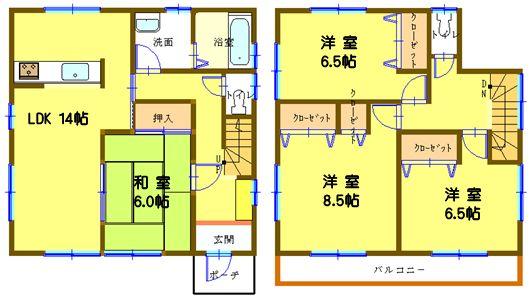 (3 Building), Price 34,200,000 yen, 4LDK, Land area 118.5 sq m , Building area 102.67 sq m
(3号棟)、価格3420万円、4LDK、土地面積118.5m2、建物面積102.67m2
Local appearance photo現地外観写真 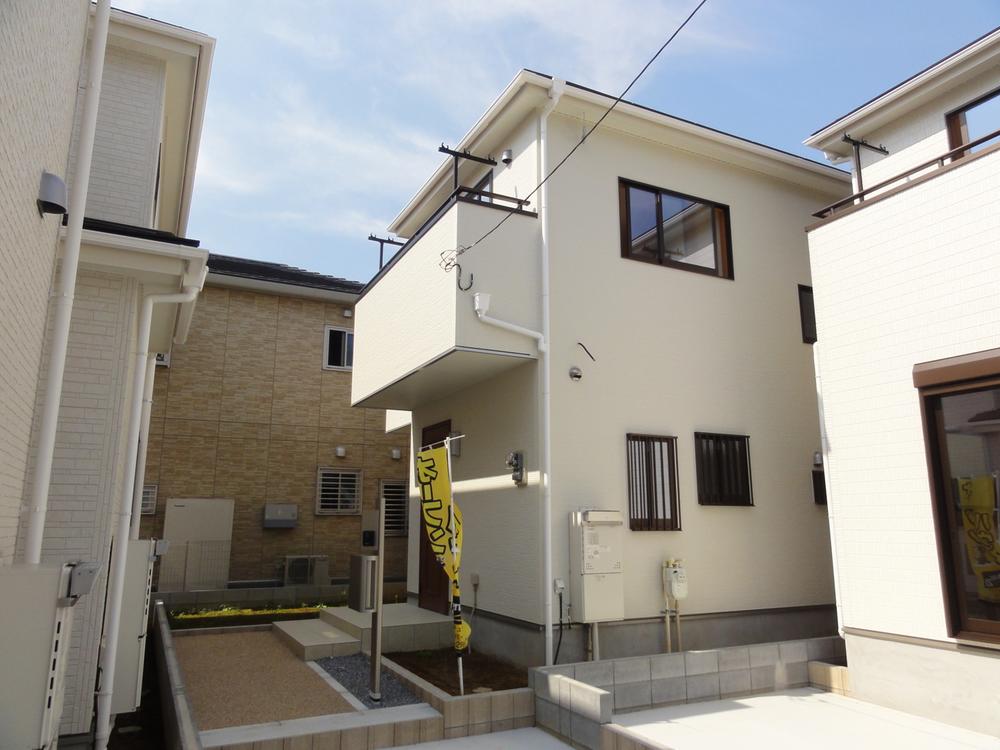 Local (11 May 2013) Shooting 1 Building: site 38.6 square meters Building 32 square meters Car space two Allowed Face-to-face kitchen
現地(2013年11月)撮影 1号棟:敷地38.6坪 建物32坪 カースペース2台可 対面キッチン
Livingリビング 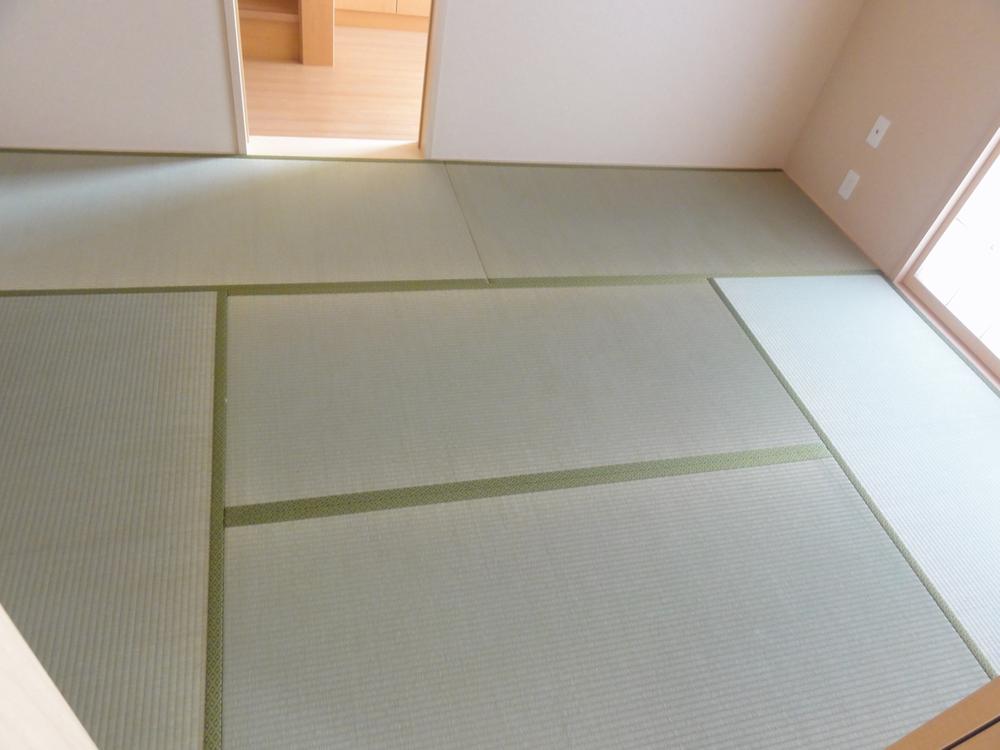 Building 3 South-facing bright Japanese-style room 6 quires
3号棟 南向きの明るい和室6帖
Bathroom浴室 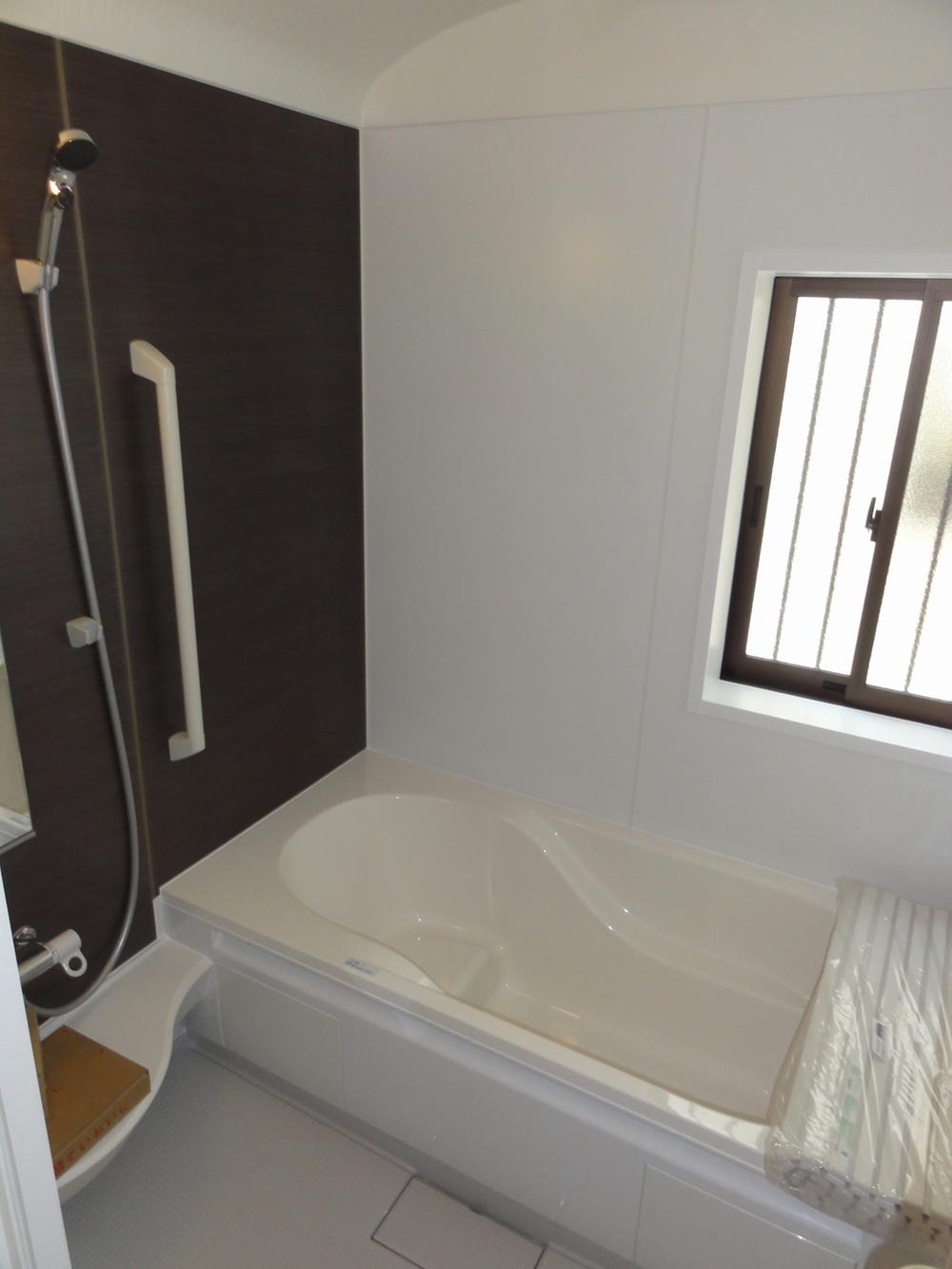 Indoor (11 May 2013) Shooting Building 3 1 pyeong type Bath time stretched leisurely foot You can sitz bath
室内(2013年11月)撮影 3号棟 1坪タイプ ゆったり足をのばしてバスタイム 半身浴できます
Kitchenキッチン 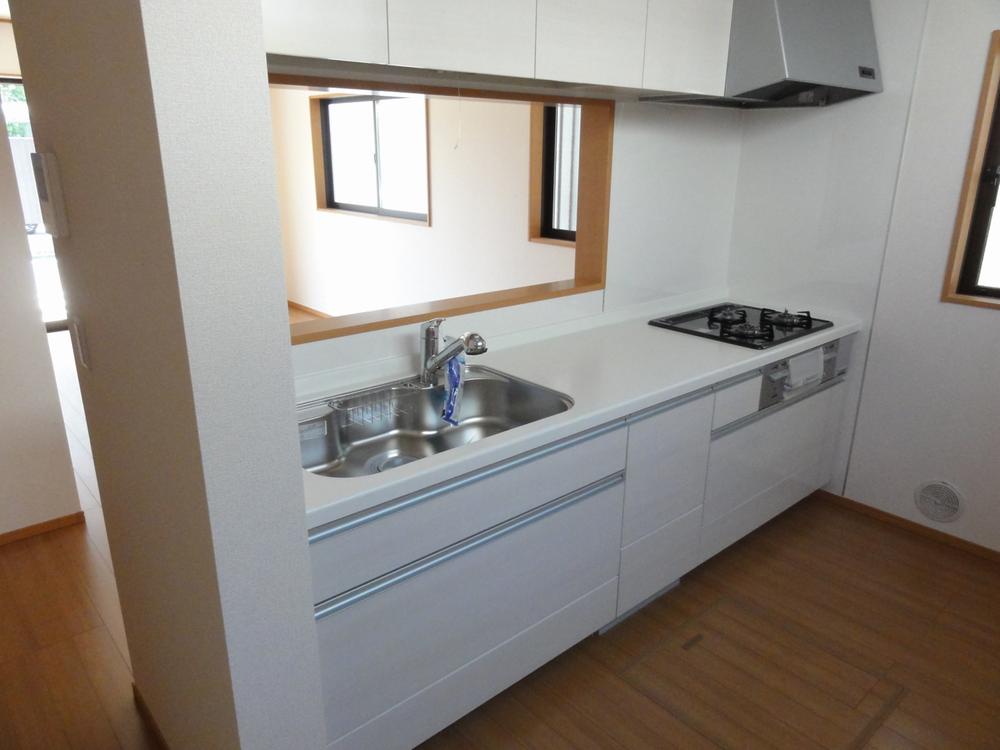 Indoor (11 May 2013) Shooting Building 3 Face-to-face kitchen Water purifier integrated faucet ☆ Facing south of the bright kitchen.
室内(2013年11月)撮影 3号棟 対面キッチン 浄水器一体型水栓 ☆南向きの明るいキッチンです。
Local photos, including front road前面道路含む現地写真 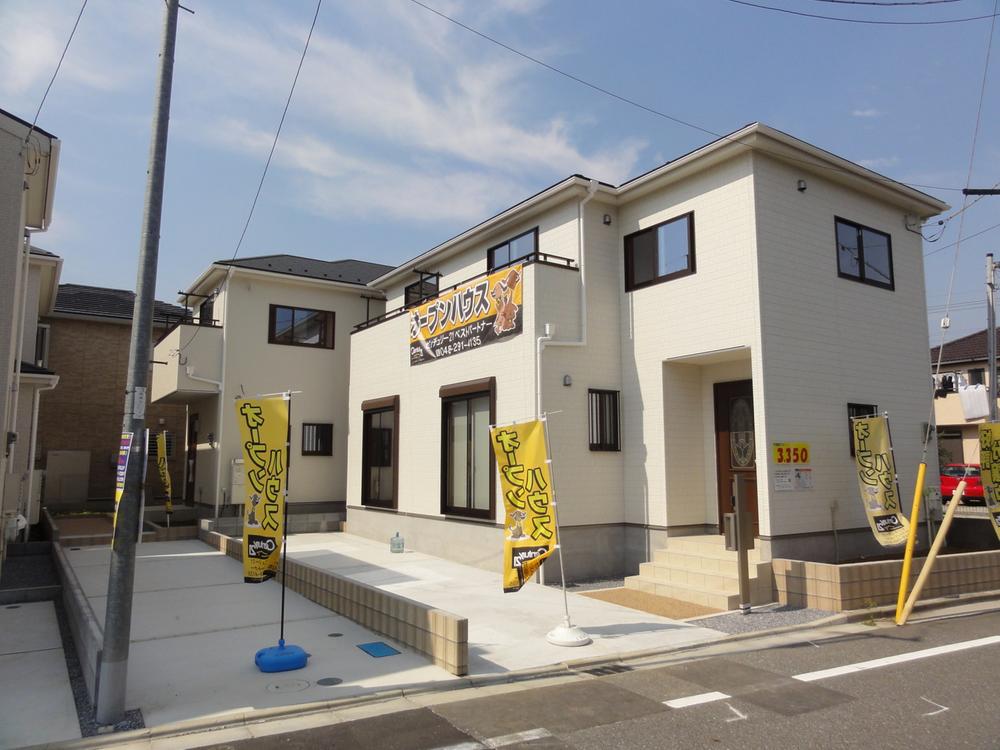 Local (11 May 2013) Shooting 1, 2 Building Front 6m public road Garage Rakkuraku
現地(2013年11月)撮影 1,2号棟 前面6m公道 車庫入れラックラク
Floor plan間取り図 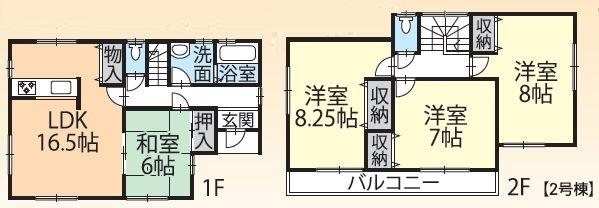 (Building 2), Price 34,200,000 yen, 4LDK, Land area 118.5 sq m , Building area 105.78 sq m
(2号棟)、価格3420万円、4LDK、土地面積118.5m2、建物面積105.78m2
Local appearance photo現地外観写真 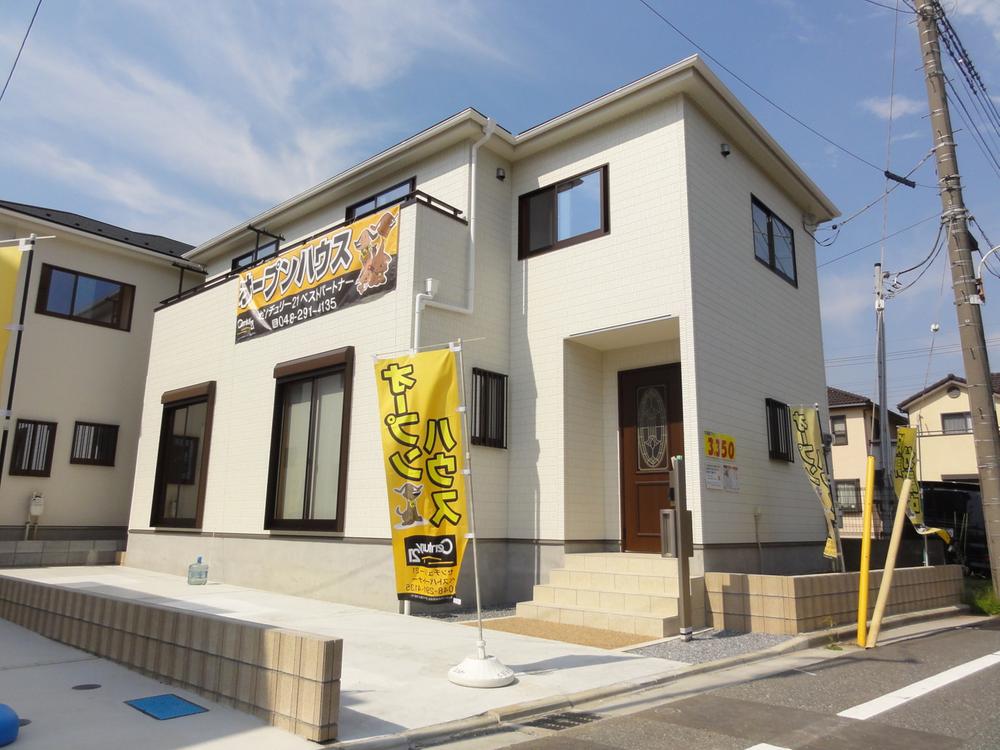 Local (11 May 2013) Shooting Building 2: Zenshitsuminami direction Site 35.8 square meters Building 32 square meters Car space two Allowed Face-to-face kitchen
現地(2013年11月)撮影 2号棟:全室南向き 敷地35.8坪 建物32坪 カースペース2台可 対面キッチン
Local photos, including front road前面道路含む現地写真 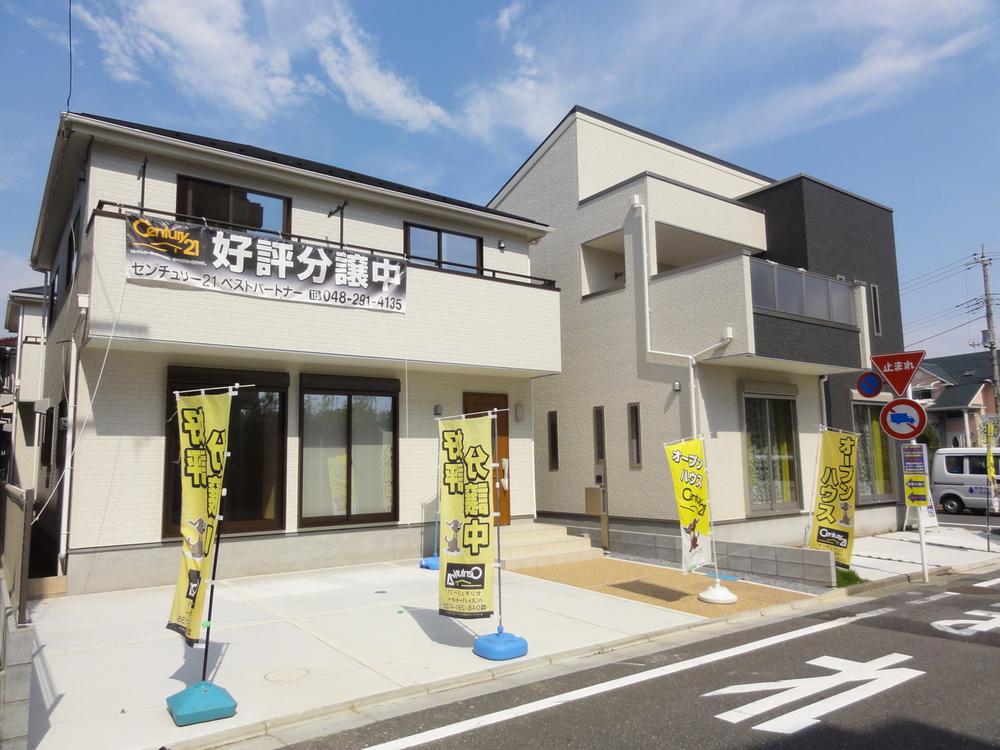 Local (11 May 2013) Shooting Building 3 Front southeast 6m public road Good per yang
現地(2013年11月)撮影 3号棟 前面南東6m公道 陽当たり良好です
Floor plan間取り図 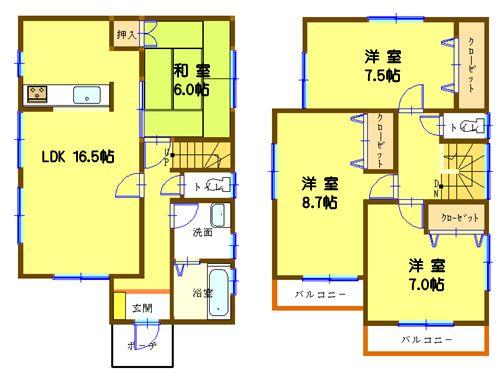 (1 Building), Price 31,900,000 yen, 4LDK, Land area 127.63 sq m , Building area 105.78 sq m
(1号棟)、価格3190万円、4LDK、土地面積127.63m2、建物面積105.78m2
Local appearance photo現地外観写真 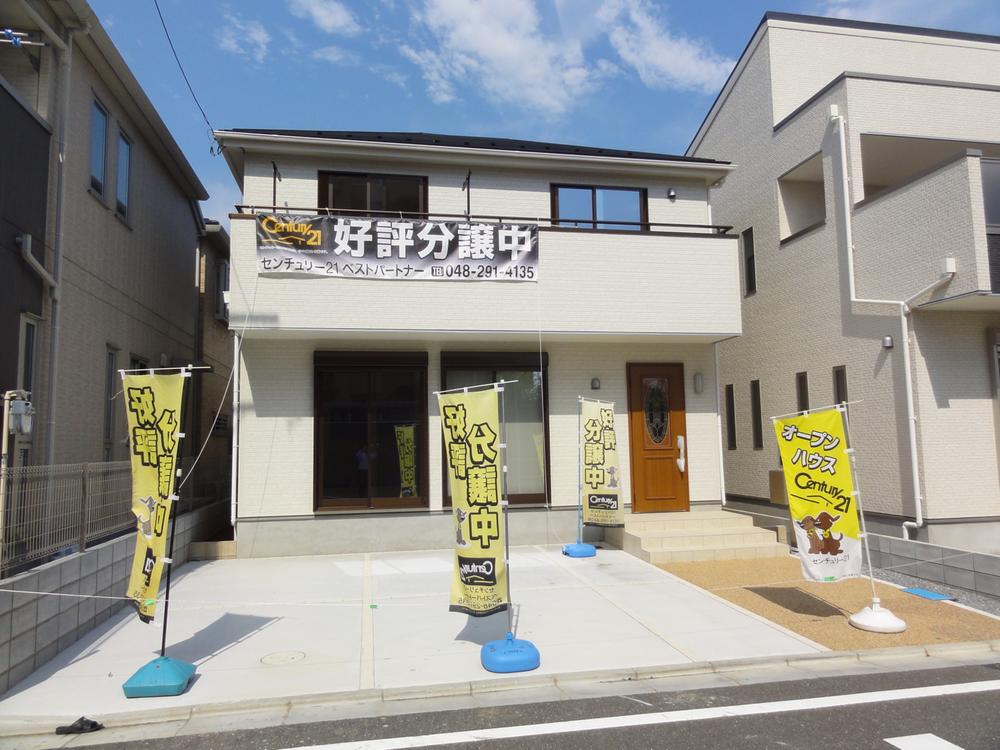 Local (11 May 2013) Shooting Building 3: Province road surface Parallel parking two Site 35.8 square meters Building 31 square meters Face-to-face kitchen
現地(2013年11月)撮影 3号棟:南道路面 並列駐車2台 敷地35.8坪 建物31坪 対面キッチン
Location
|
















