New Homes » Kanto » Saitama » Midori-ku
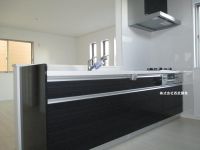 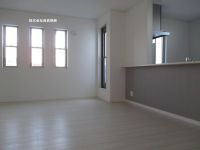
| | Saitama Midori Ward 埼玉県さいたま市緑区 |
| JR Musashino Line "Kazu Higashiura" walk 9 minutes JR武蔵野線「東浦和」歩9分 |
| ◆ Good day per southeast corner lot! ◆ ◆ Zenshitsuminami direction, The main bedroom is spacious 8 pledge! ◆ ◆ Good location of the station walk 9 minutes! ◆ ◆南東角地につき日当たり良好!◆◆全室南向き、主寝室は広々8帖!◆◆駅徒歩9分の好立地!◆ |
| Corresponding to the flat-35S, Year Available, System kitchen, Siemens south road, A quiet residential area, LDK15 tatami mats or more, Or more before road 6m, Corner lot, Shaping land, Toilet 2 places, Southeast direction, South balcony, Zenshitsuminami direction, All living room flooring, Three-story or more フラット35Sに対応、年内入居可、システムキッチン、南側道路面す、閑静な住宅地、LDK15畳以上、前道6m以上、角地、整形地、トイレ2ヶ所、東南向き、南面バルコニー、全室南向き、全居室フローリング、3階建以上 |
Features pickup 特徴ピックアップ | | Corresponding to the flat-35S / Year Available / System kitchen / A quiet residential area / LDK15 tatami mats or more / Or more before road 6m / Corner lot / Shaping land / Toilet 2 places / Southeast direction / South balcony / All living room flooring / Three-story or more / All rooms facing southeast フラット35Sに対応 /年内入居可 /システムキッチン /閑静な住宅地 /LDK15畳以上 /前道6m以上 /角地 /整形地 /トイレ2ヶ所 /東南向き /南面バルコニー /全居室フローリング /3階建以上 /全室東南向き | Price 価格 | | 37,800,000 yen 3780万円 | Floor plan 間取り | | 4LDK 4LDK | Units sold 販売戸数 | | 1 units 1戸 | Land area 土地面積 | | 68.54 sq m (20.73 tsubo) (Registration) 68.54m2(20.73坪)(登記) | Building area 建物面積 | | 102.67 sq m (31.05 tsubo) (measured) 102.67m2(31.05坪)(実測) | Driveway burden-road 私道負担・道路 | | Nothing, Southeast 6m width, Southwest 16m width 無、南東6m幅、南西16m幅 | Completion date 完成時期(築年月) | | October 2013 2013年10月 | Address 住所 | | Urawa Higashi Saitama green-ku, 6-14-1 埼玉県さいたま市緑区東浦和6-14-1 | Traffic 交通 | | JR Musashino Line "Kazu Higashiura" walk 9 minutes Saitama high-speed rail, "Misono Urawa" walk 53 minutes
JR Musashino Line "Higashikawaguchi" walk 62 minutes JR武蔵野線「東浦和」歩9分埼玉高速鉄道「浦和美園」歩53分
JR武蔵野線「東川口」歩62分 | Related links 関連リンク | | [Related Sites of this company] 【この会社の関連サイト】 | Person in charge 担当者より | | Responsible Shataku Kenzo top-rated Age: either from what 20s should I club, But it is confusing your house hunting, Because I think that If you go to solve one by one together, Also every little thing, Please feel free to contact us! 担当者宅建三上 格年齢:20代何からはじめれば良いのか、わかりづらいお家探しですが、一つ一つ一緒に解決していけたらと思いますので、どんな小さな事でも、お気軽にご相談くださいませ! | Contact お問い合せ先 | | TEL: 0800-603-0678 [Toll free] mobile phone ・ Also available from PHS
Caller ID is not notified
Please contact the "saw SUUMO (Sumo)"
If it does not lead, If the real estate company TEL:0800-603-0678【通話料無料】携帯電話・PHSからもご利用いただけます
発信者番号は通知されません
「SUUMO(スーモ)を見た」と問い合わせください
つながらない方、不動産会社の方は
| Building coverage, floor area ratio 建ぺい率・容積率 | | 60% ・ 200% 60%・200% | Time residents 入居時期 | | Consultation 相談 | Land of the right form 土地の権利形態 | | Ownership 所有権 | Structure and method of construction 構造・工法 | | Wooden three-story 木造3階建 | Use district 用途地域 | | One middle and high 1種中高 | Other limitations その他制限事項 | | Regulations have by the Landscape Act, Height district, Shade limit Yes 景観法による規制有、高度地区、日影制限有 | Overview and notices その他概要・特記事項 | | Contact: Kaku Mikami, Facilities: Public Water Supply, This sewage, City gas, Building confirmation number: No. 13UDI2T Ken 00198, Parking: car space 担当者:三上 格、設備:公営水道、本下水、都市ガス、建築確認番号:第13UDI2T建00198号、駐車場:カースペース | Company profile 会社概要 | | <Marketing alliance (mediated)> Minister of Land, Infrastructure and Transport (3) No. 006,323 (one company) National Housing Industry Association (Corporation) metropolitan area real estate Fair Trade Council member (Ltd.) Seibu development Urawa store Yubinbango330-0055 Saitama Urawa Ward City Higashitakasago cho 24-17 <販売提携(媒介)>国土交通大臣(3)第006323号(一社)全国住宅産業協会会員 (公社)首都圏不動産公正取引協議会加盟(株)西武開発浦和店〒330-0055 埼玉県さいたま市浦和区東高砂町24-17 |
Kitchenキッチン 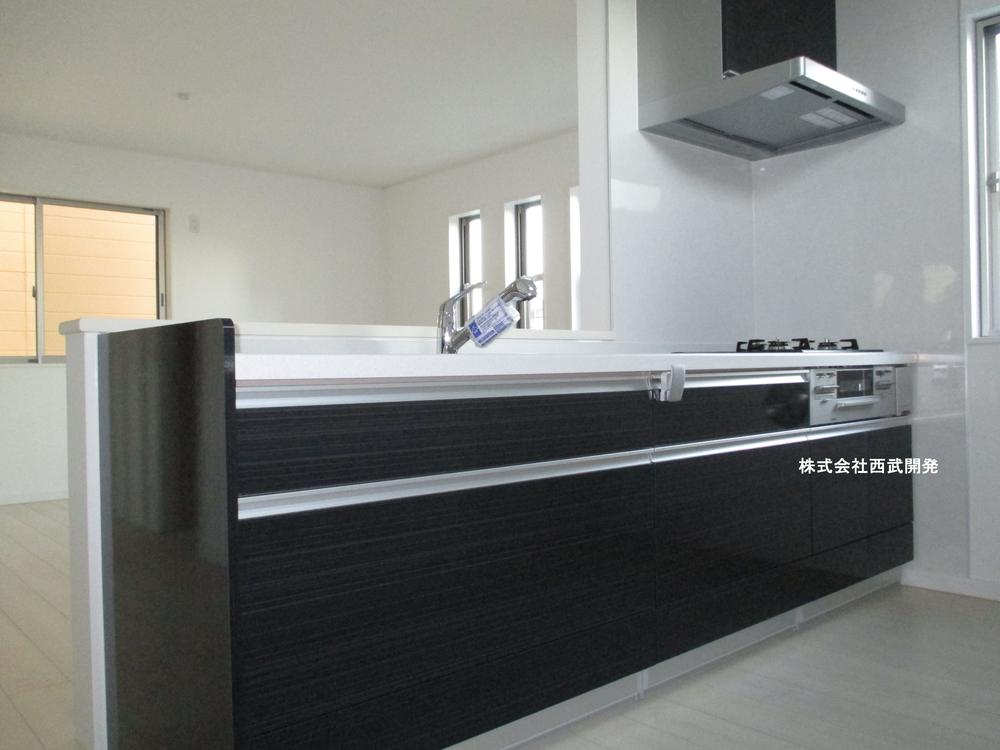 Indoor (11 May 2013) Shooting
室内(2013年11月)撮影
Livingリビング 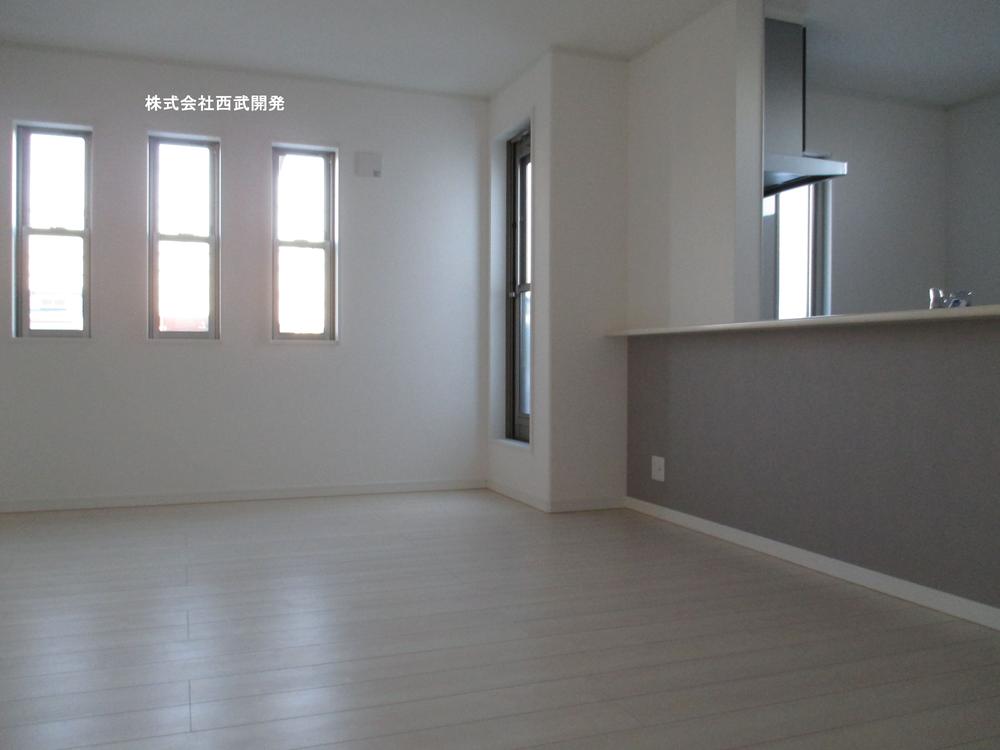 Indoor (11 May 2013) Shooting
室内(2013年11月)撮影
Entrance玄関 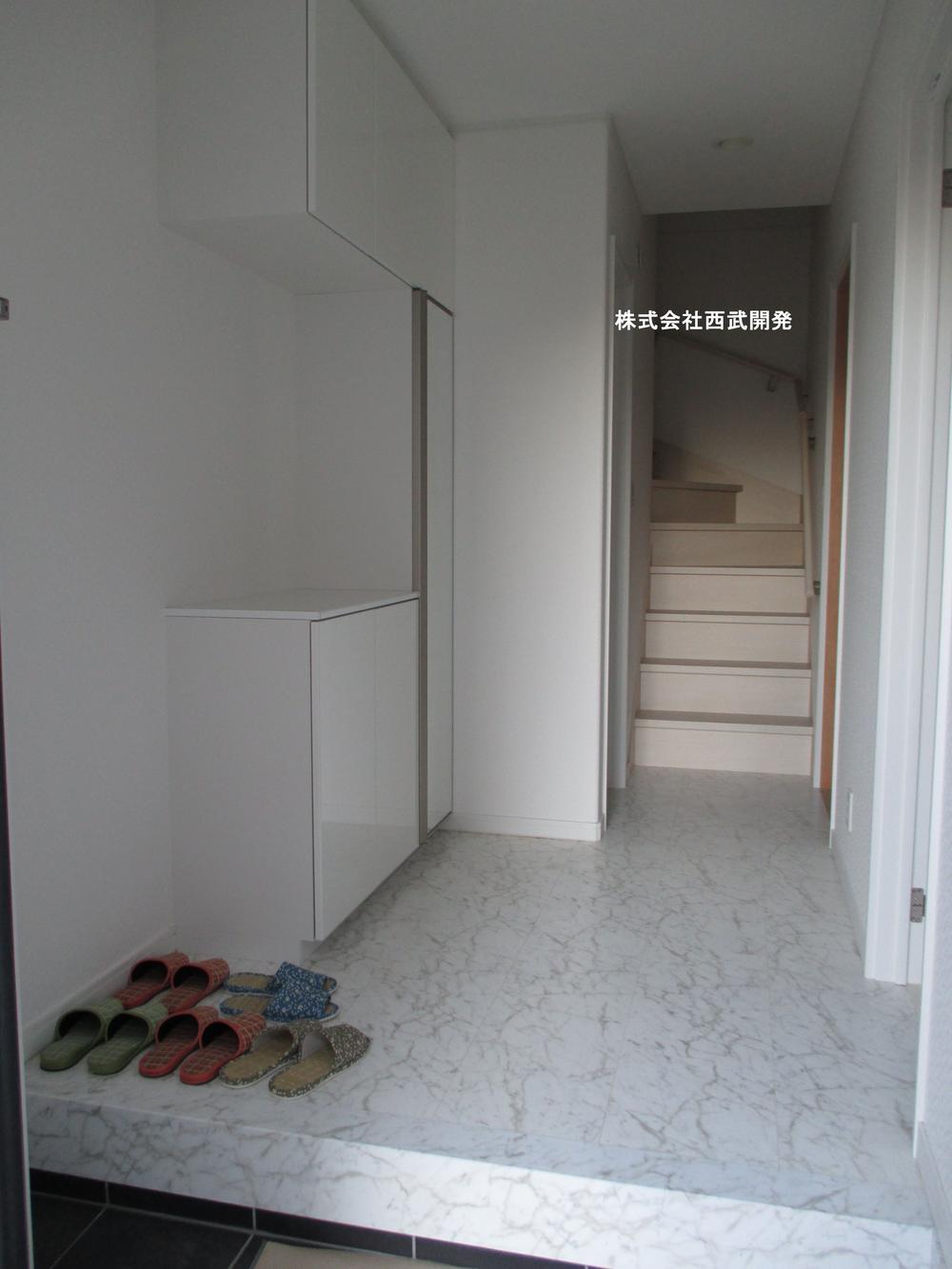 Local (11 May 2013) Shooting
現地(2013年11月)撮影
Floor plan間取り図 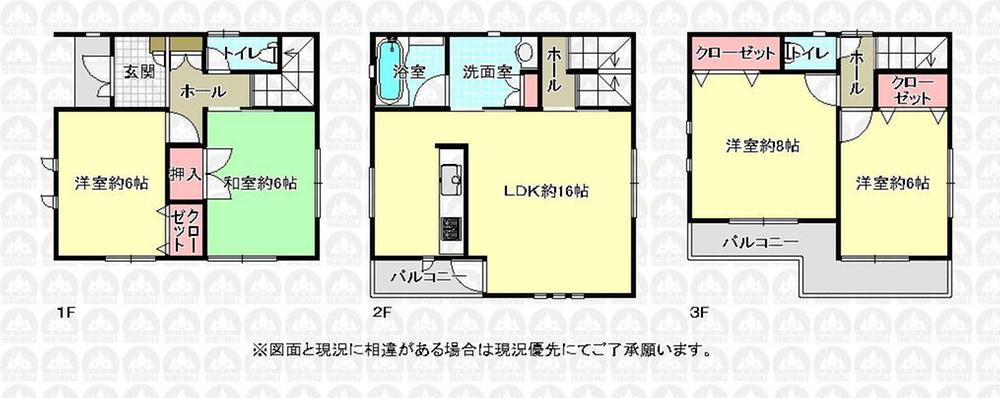 37,800,000 yen, 4LDK, Land area 68.54 sq m , Building area 102.67 sq m floor plan
3780万円、4LDK、土地面積68.54m2、建物面積102.67m2 間取り図
Local appearance photo現地外観写真 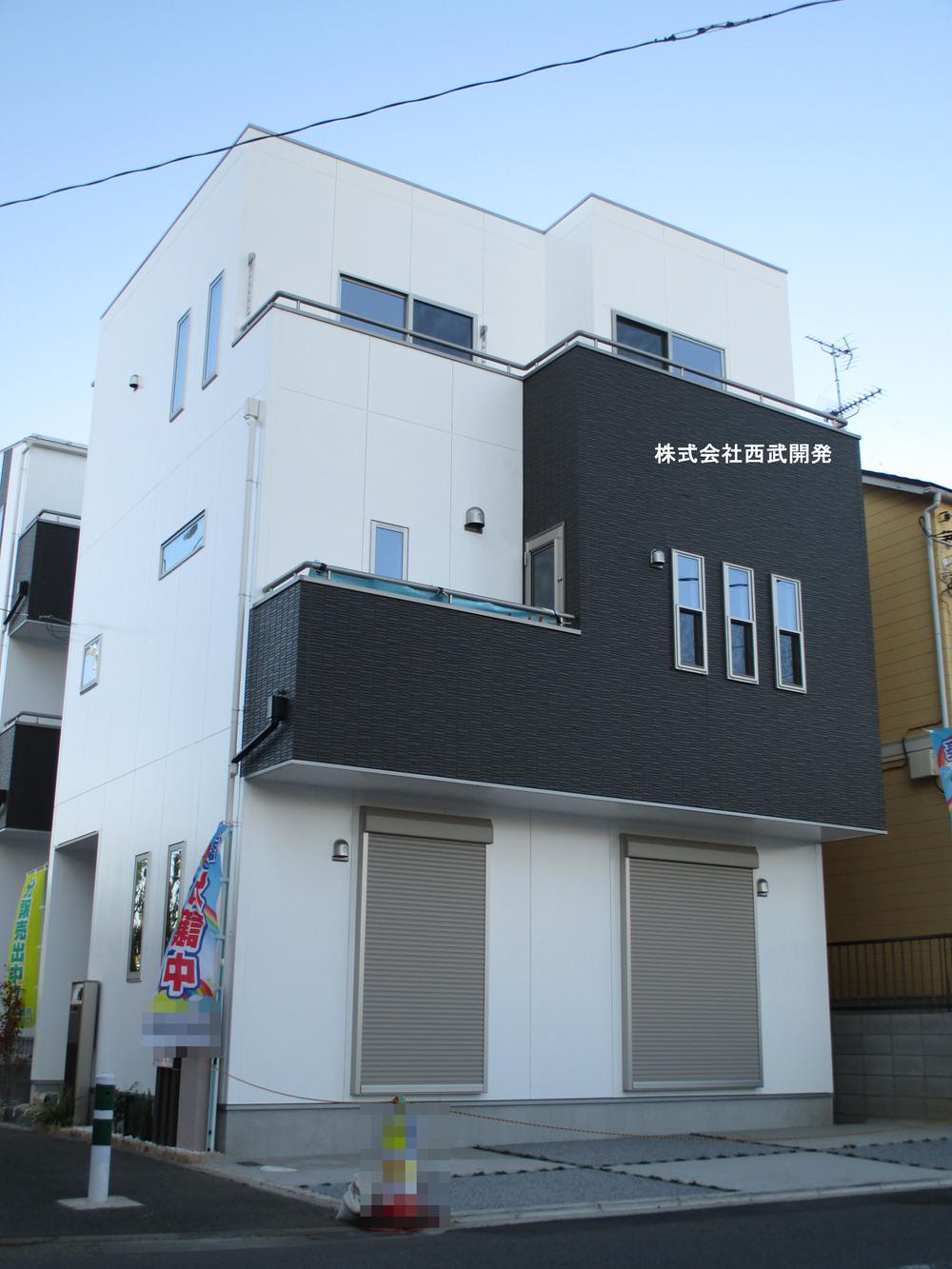 Local (11 May 2013) Shooting
現地(2013年11月)撮影
Bathroom浴室 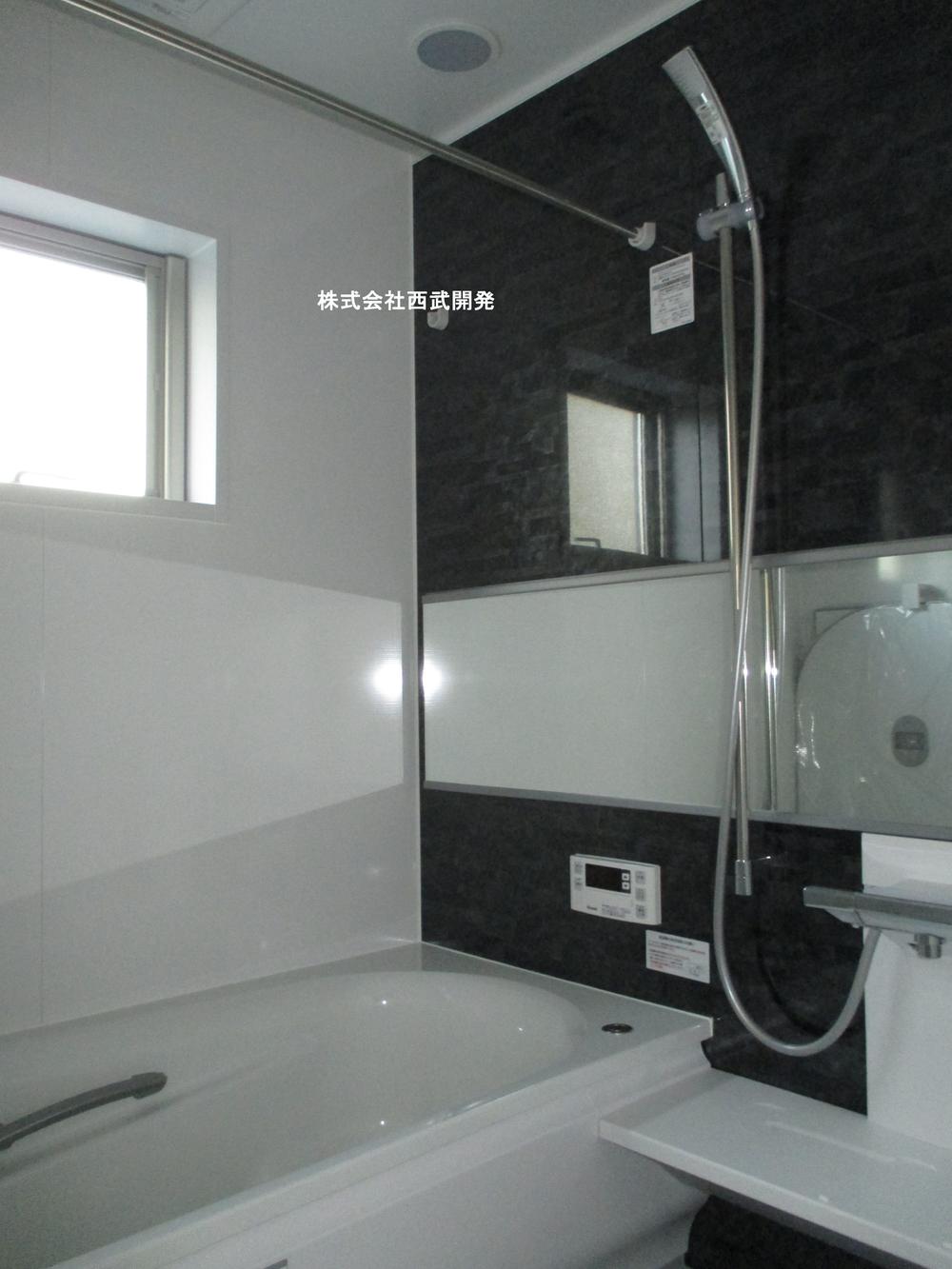 Indoor (11 May 2013) Shooting
室内(2013年11月)撮影
Non-living roomリビング以外の居室 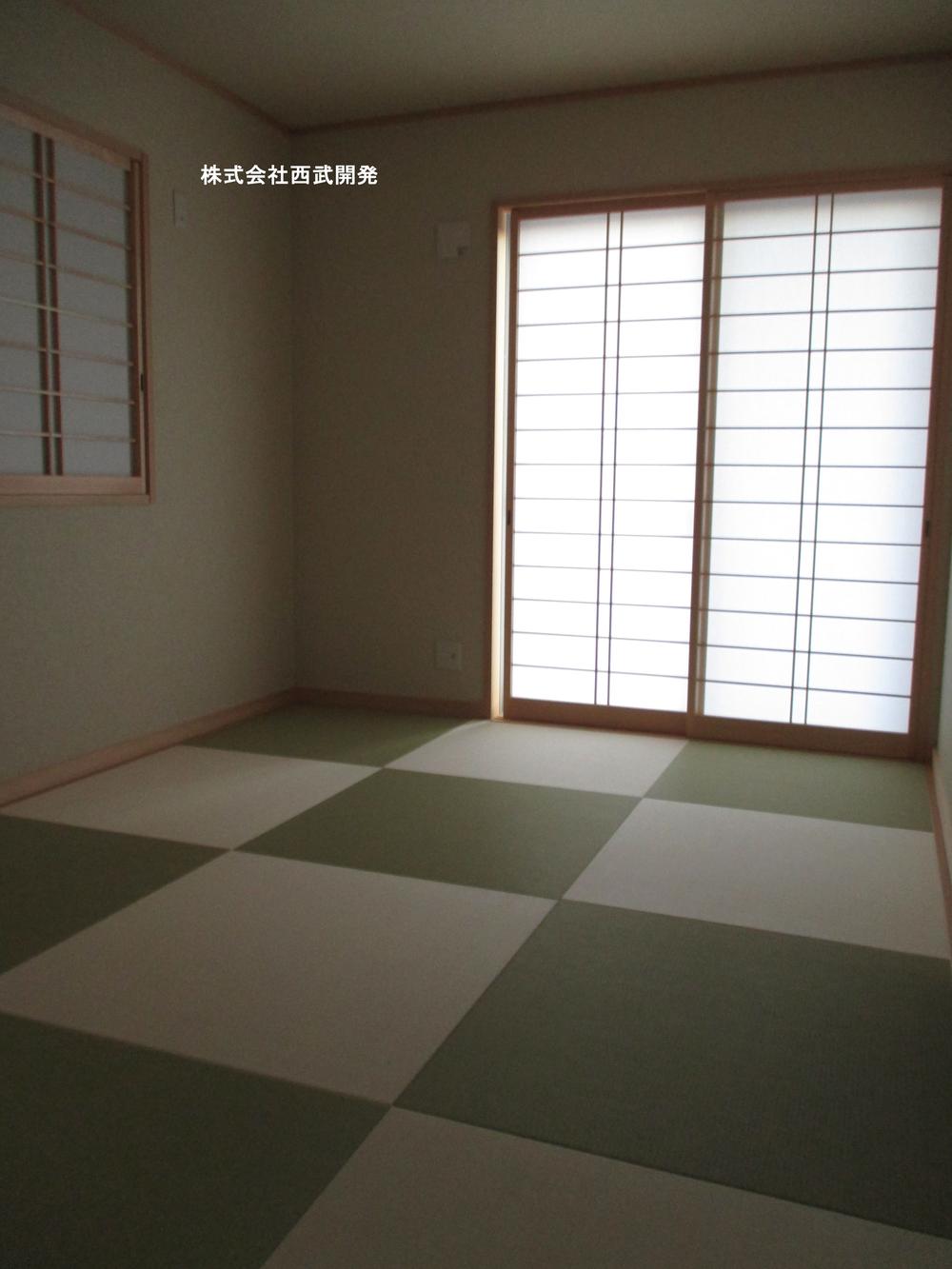 Indoor (11 May 2013) Shooting
室内(2013年11月)撮影
Wash basin, toilet洗面台・洗面所 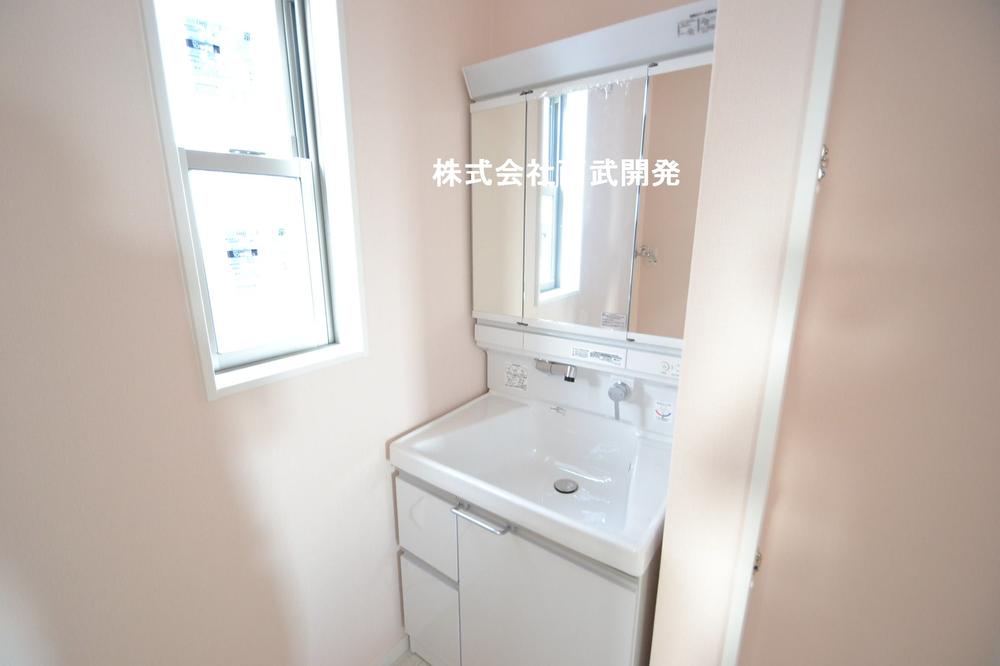 Indoor (10 May 2013) Shooting
室内(2013年10月)撮影
Toiletトイレ 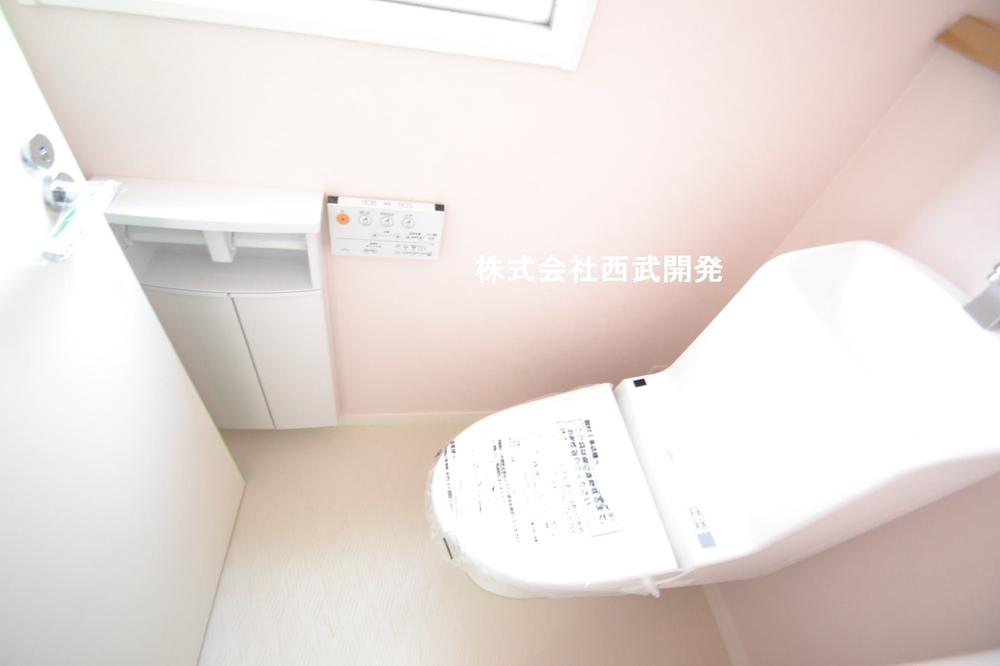 Indoor (10 May 2013) Shooting
室内(2013年10月)撮影
Local photos, including front road前面道路含む現地写真 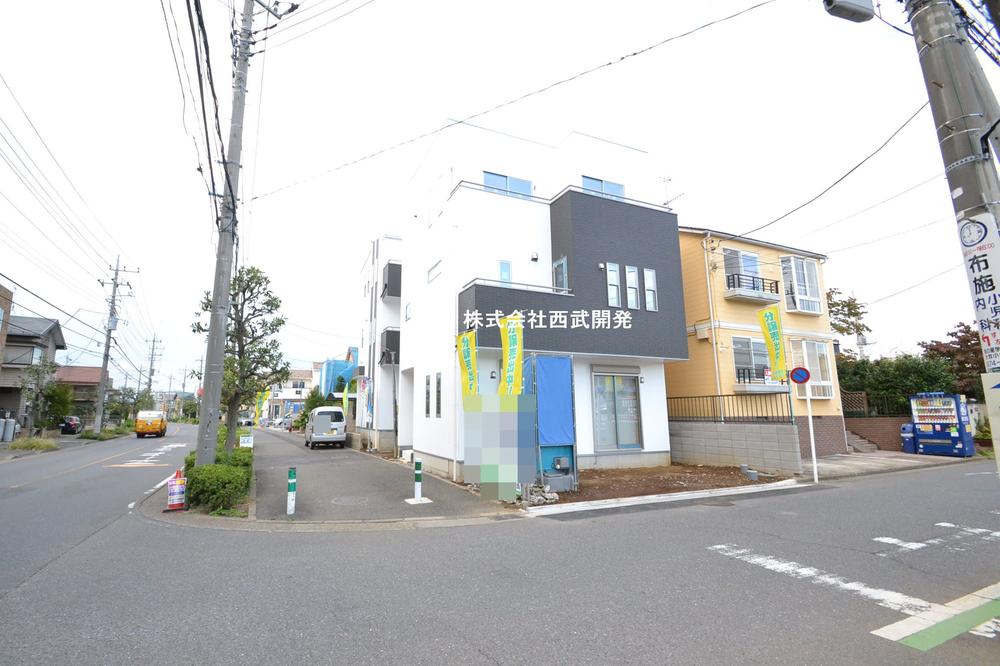 Local (10 May 2013) Shooting
現地(2013年10月)撮影
Supermarketスーパー 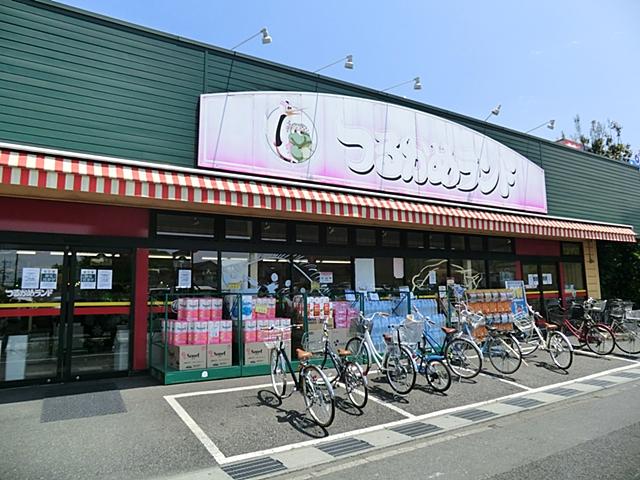 Tsurukame 762m to land Omaki shop
つるかめランド大牧店まで762m
Other localその他現地 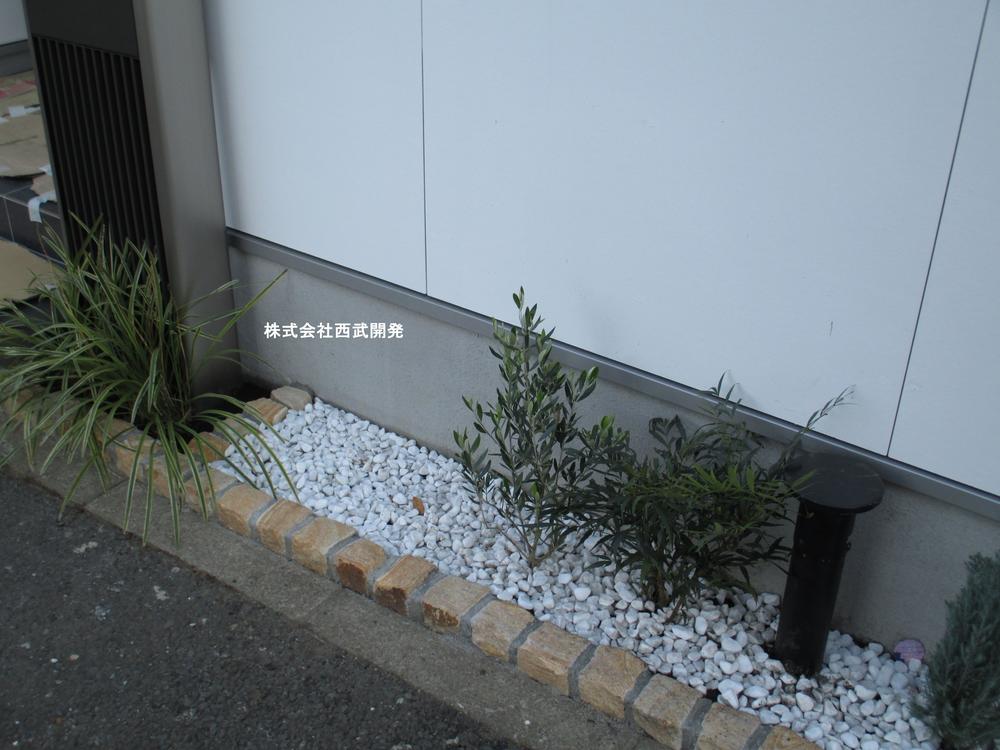 Local (11 May 2013) Shooting
現地(2013年11月)撮影
Local appearance photo現地外観写真 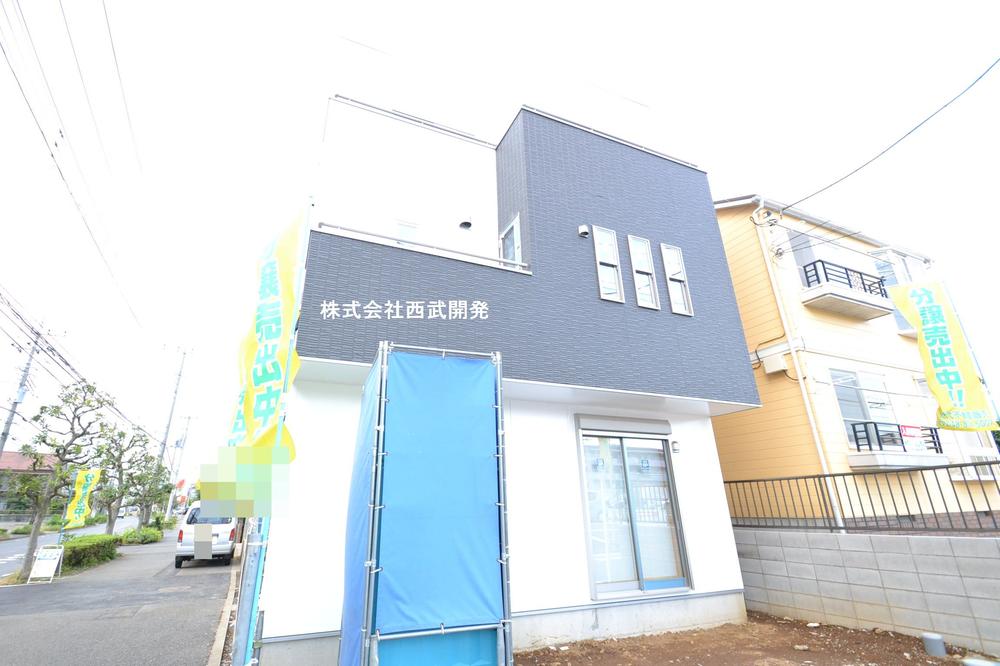 Local (10 May 2013) Shooting
現地(2013年10月)撮影
Supermarketスーパー 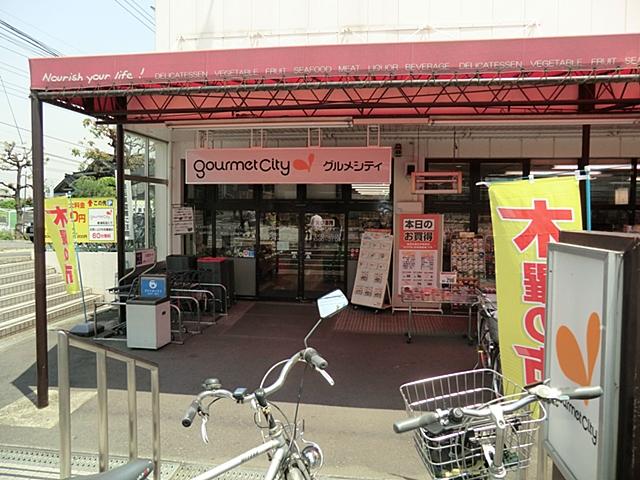 1100m to gourmet City east Urawa store
グルメシティ東浦和店まで1100m
Drug storeドラッグストア 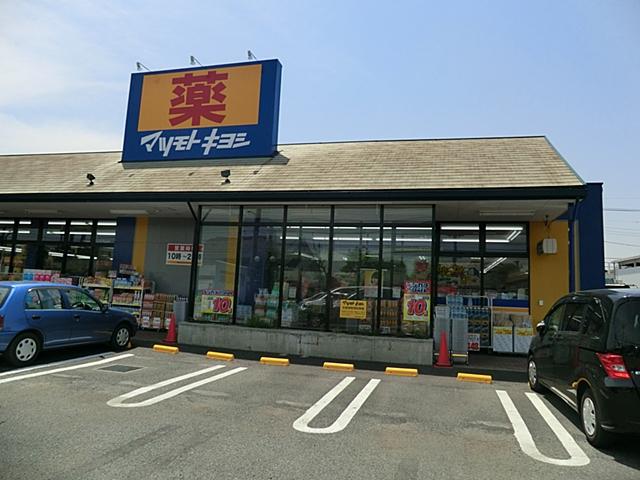 Matsumotokiyoshi 1213m to the drugstore Urawa Omagi shop
マツモトキヨシドラッグストア浦和大間木店まで1213m
Junior high school中学校 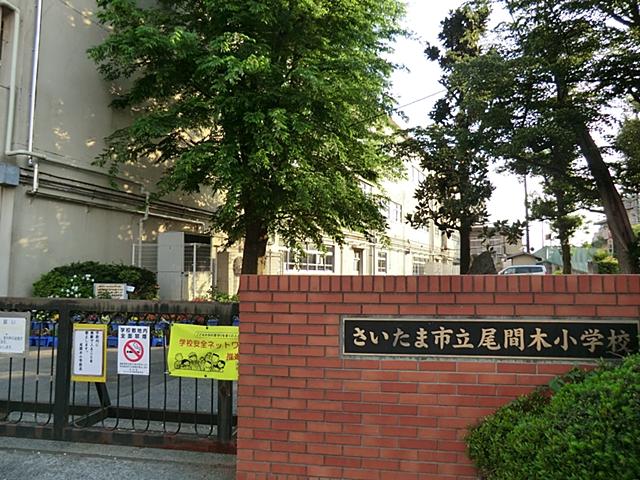 881m to Saitama City Oma tree junior high school
さいたま市立尾間木中学校まで881m
Primary school小学校 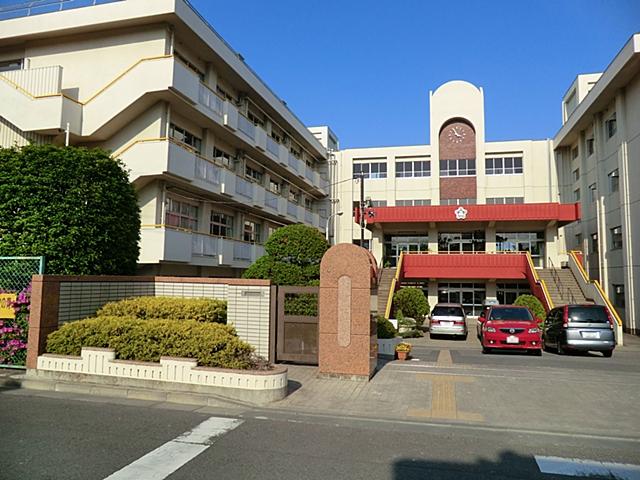 222m until the Saitama Municipal Omaki Elementary School
さいたま市立大牧小学校まで222m
Kindergarten ・ Nursery幼稚園・保育園 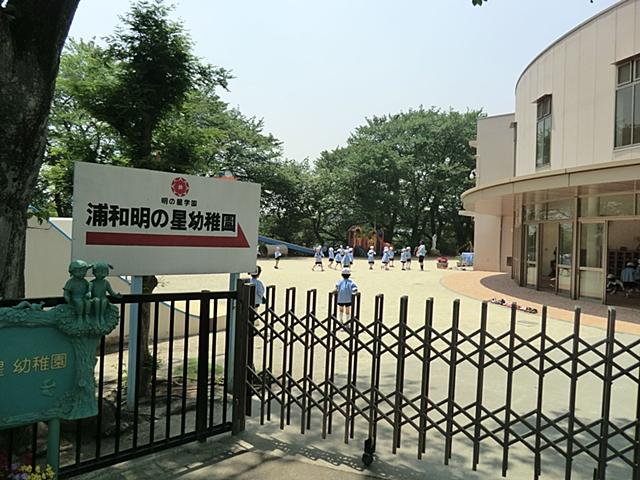 532m to Akira Urawa star kindergarten
浦和明の星幼稚園まで532m
Hospital病院 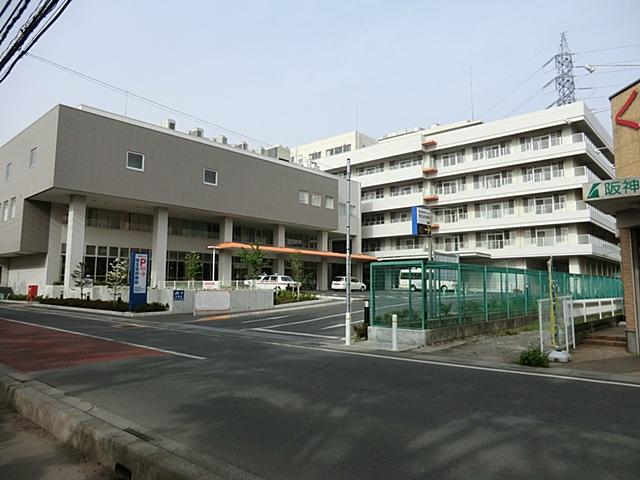 2214m to Saitama Cooperative Hospital
埼玉協同病院まで2214m
Park公園 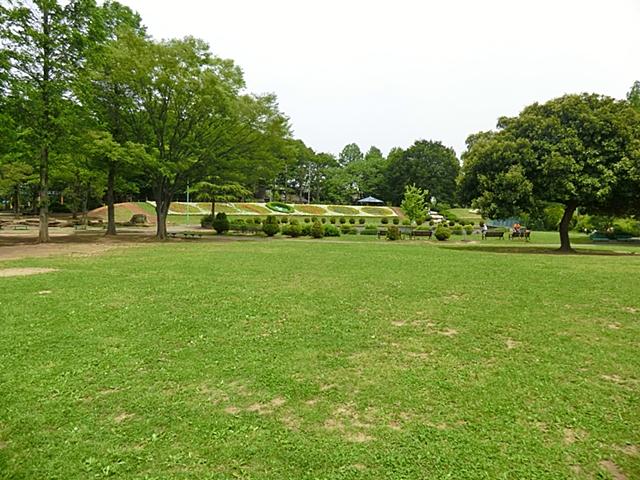 2318m to Osaki Park
大崎公園まで2318m
Location
|





















