New Homes » Kanto » Saitama » Midori-ku
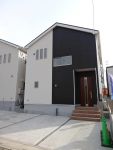 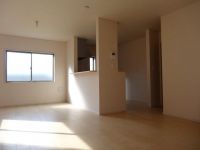
| | Saitama Midori Ward 埼玉県さいたま市緑区 |
| JR Musashino Line "Higashikawaguchi" walk 19 minutes JR武蔵野線「東川口」歩19分 |
| ※ Happy energy-saving function with housing ※ ■ Solar power ■ By HEMS with solar power to reduce your burden of electricity charges, It is possible to reduce wasteful power consumption at HEMS! ※嬉しい省エネ機能付き住宅※■太陽光発電■HEMS付き太陽光発電により電気料金のご負担を軽減し、HEMSにて無駄な電力消費の削減が可能です! |
| [ ~ Specification equipment ~ ] ・ Garage two possible (by size) ・ System kitchen ・ Water purifier integrated faucet ・ Air Heating drying with unit bus ・ Shower toilet (first floor, Second floor) ・ Shower Dresser ・ Porch light with motion sensors ・ Entrance door with picking measures ・ Intercom with TV monitor ・ All room pair glass 【 ~ 仕様設備 ~ 】・車庫2台可能(サイズによる)・システムキッチン・浄水器一体型水栓・換気暖房乾燥付ユニットバス・シャワートイレ(1階、2階)・シャワードレッサー・人感センサー付玄関灯・ピッキング対策付玄関ドア・TVモニター付インターホン・全居室ペアガラス |
Features pickup 特徴ピックアップ | | Measures to conserve energy / Solar power system / Parking two Allowed / System kitchen / Bathroom Dryer / All room storage / A quiet residential area / Japanese-style room / Toilet 2 places / 2-story / Double-glazing / The window in the bathroom / TV monitor interphone / Leafy residential area / Water filter / Flat terrain / Readjustment land within 省エネルギー対策 /太陽光発電システム /駐車2台可 /システムキッチン /浴室乾燥機 /全居室収納 /閑静な住宅地 /和室 /トイレ2ヶ所 /2階建 /複層ガラス /浴室に窓 /TVモニタ付インターホン /緑豊かな住宅地 /浄水器 /平坦地 /区画整理地内 | Price 価格 | | 27,800,000 yen ~ 28.8 million yen 2780万円 ~ 2880万円 | Floor plan 間取り | | 3LDK + S (storeroom) ~ 4LDK 3LDK+S(納戸) ~ 4LDK | Units sold 販売戸数 | | 3 units 3戸 | Total units 総戸数 | | 3 units 3戸 | Land area 土地面積 | | 110.04 sq m ~ 110.05 sq m 110.04m2 ~ 110.05m2 | Building area 建物面積 | | 92.74 sq m ~ 96.68 sq m 92.74m2 ~ 96.68m2 | Completion date 完成時期(築年月) | | November 2013 2013年11月 | Address 住所 | | Saitama Midori Ward Oaza Daimon 埼玉県さいたま市緑区大字大門 | Traffic 交通 | | JR Musashino Line "Higashikawaguchi" 19 minutes Saitama high-speed rail "Higashikawaguchi" walk walk 19 minutes JR武蔵野線「東川口」歩19分埼玉高速鉄道「東川口」歩19分
| Related links 関連リンク | | [Related Sites of this company] 【この会社の関連サイト】 | Person in charge 担当者より | | Person in charge of real-estate and building Miyao Rather than Ko輔 convenience here, To understand fully that you started to your idea of, We will support as a trusted partner able. It does not matter how little question. Please tell us feel free! 担当者宅建宮尾 香輔こちらの都合ではなく、お客様の考えていらっしゃることを十分に理解し、信頼いただけるパートナーとしてサポートさせていただきます。どうな小さな疑問でもかまいません。ご遠慮なくお申し付けください! | Contact お問い合せ先 | | TEL: 0800-600-0920 [Toll free] mobile phone ・ Also available from PHS
Caller ID is not notified
Please contact the "saw SUUMO (Sumo)"
If it does not lead, If the real estate company TEL:0800-600-0920【通話料無料】携帯電話・PHSからもご利用いただけます
発信者番号は通知されません
「SUUMO(スーモ)を見た」と問い合わせください
つながらない方、不動産会社の方は
| Building coverage, floor area ratio 建ぺい率・容積率 | | Kenpei rate: 50%, Volume ratio: 200% 建ペい率:50%、容積率:200% | Time residents 入居時期 | | Consultation 相談 | Land of the right form 土地の権利形態 | | Ownership 所有権 | Structure and method of construction 構造・工法 | | Wooden 2-story 木造2階建 | Use district 用途地域 | | One middle and high 1種中高 | Land category 地目 | | Residential land 宅地 | Overview and notices その他概要・特記事項 | | Contact: Miyao Ko輔, Building confirmation number: No. 13UDI1W Ken 01693 The 13UDI1W Ken No. 01694 The 13UDI1W Ken No. 01695 担当者:宮尾 香輔、建築確認番号:第13UDI1W建01693号 第13UDI1W建01694号 第13UDI1W建01695号 | Company profile 会社概要 | | <Mediation> Minister of Land, Infrastructure and Transport (3) No. 006,101 (one company) Property distribution management Association (Corporation) metropolitan area real estate Fair Trade Council member Nomura brokerage + Urawa Center Nomura Real Estate Urban Net Co., Ltd. Yubinbango330-0063 Saitama Urawa-ku Takasago 2-3-19 Shin Takasago building first floor <仲介>国土交通大臣(3)第006101号(一社)不動産流通経営協会会員 (公社)首都圏不動産公正取引協議会加盟野村の仲介+浦和センター野村不動産アーバンネット(株)〒330-0063 埼玉県さいたま市浦和区高砂2-3-19 新高砂ビル1階 |
Local appearance photo現地外観写真 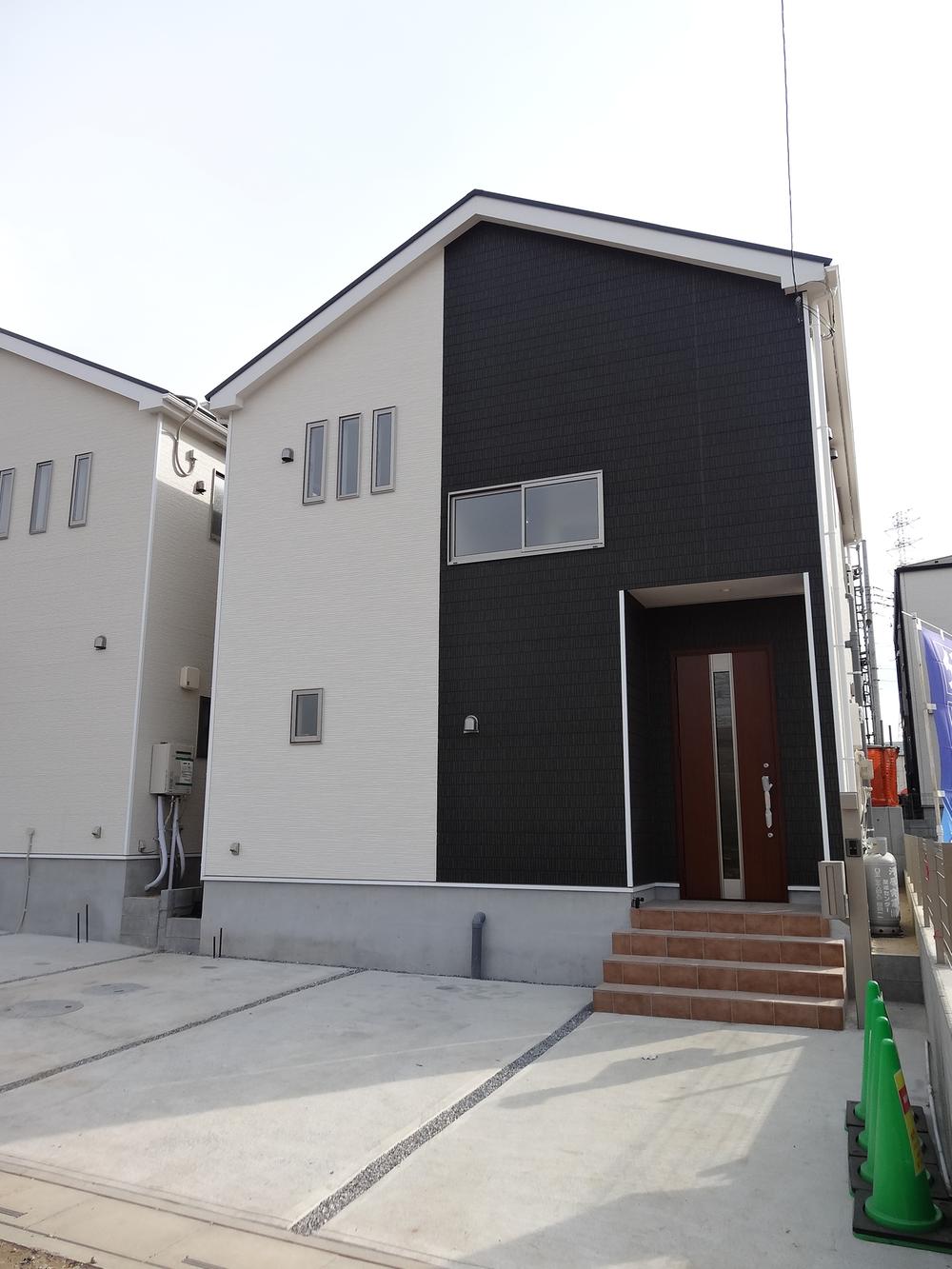 1 Building: local (December 2013) Shooting
1号棟:現地(2013年12月)撮影
Livingリビング 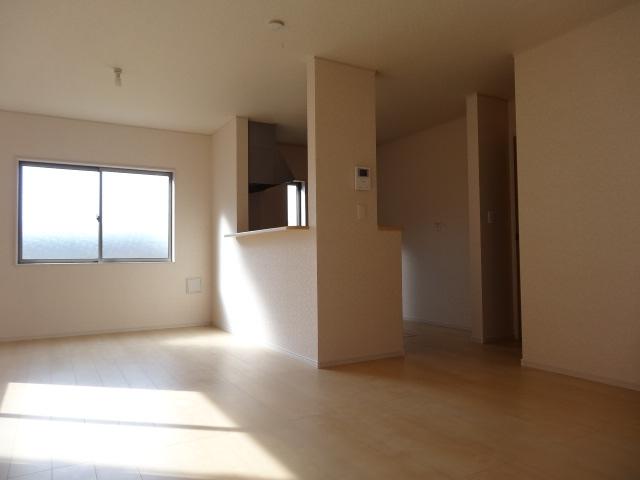 1 Building: Indoor (13 May 2013) Shooting
1号棟:室内(2013年13月)撮影
Kitchenキッチン 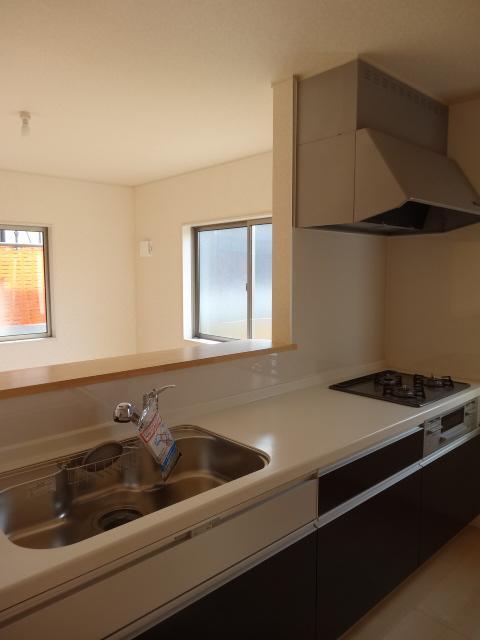 1 Building: Indoor (13 May 2013) Shooting
1号棟:室内(2013年13月)撮影
Floor plan間取り図 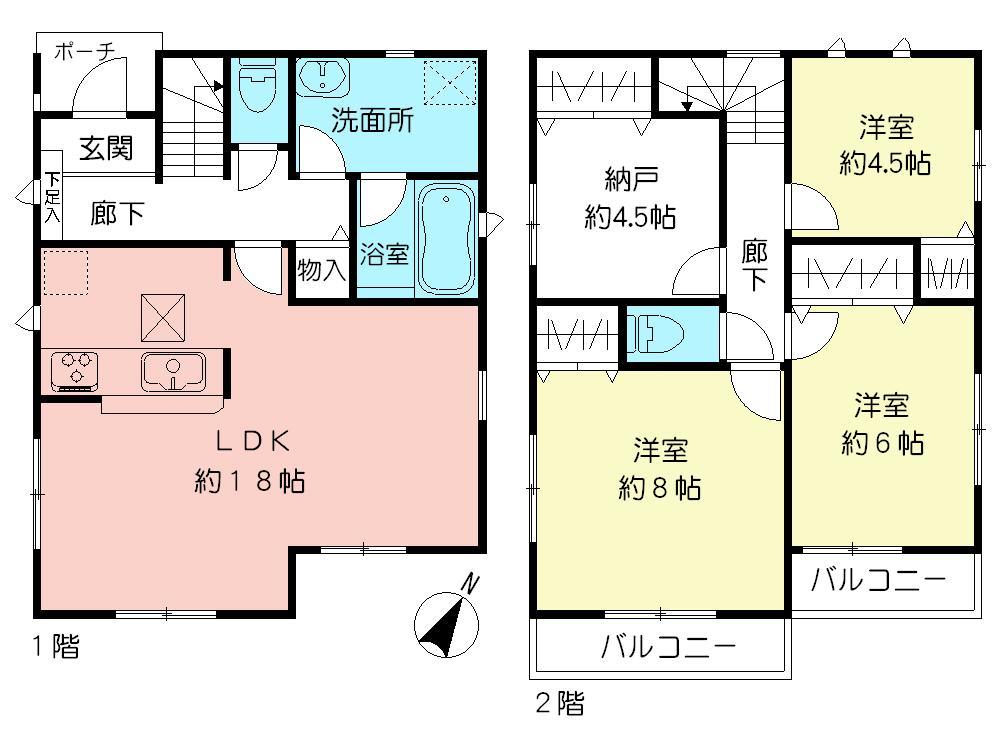 (1 Building), Price 28.8 million yen, 3LDK+S, Land area 110.04 sq m , Building area 95.58 sq m
(1号棟)、価格2880万円、3LDK+S、土地面積110.04m2、建物面積95.58m2
Local appearance photo現地外観写真 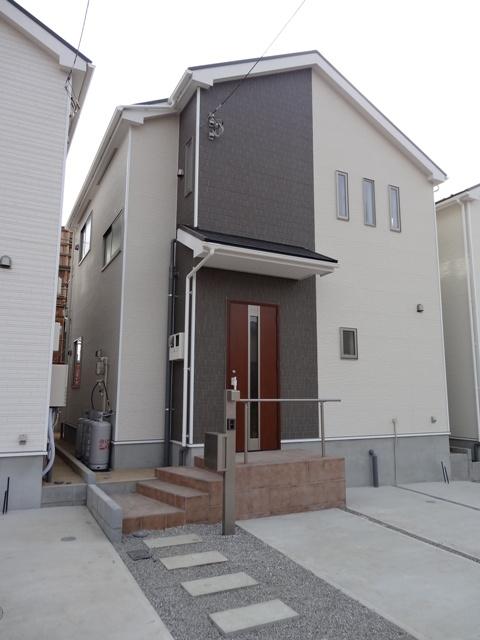 Building 2: local (December 2013) Shooting
2号棟:現地(2013年12月)撮影
Livingリビング 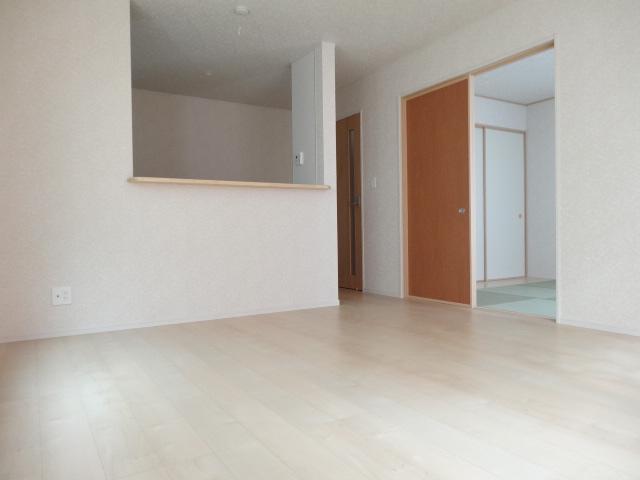 Building 2: Indoor (13 May 2013) Shooting
2号棟:室内(2013年13月)撮影
Bathroom浴室 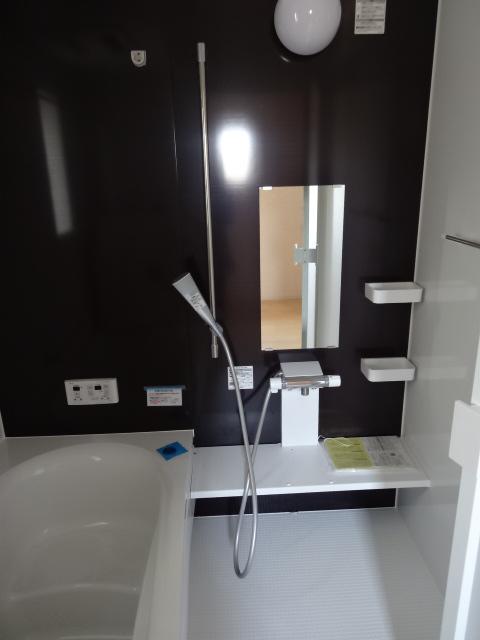 1 Building: Indoor (13 May 2013) Shooting
1号棟:室内(2013年13月)撮影
Kitchenキッチン 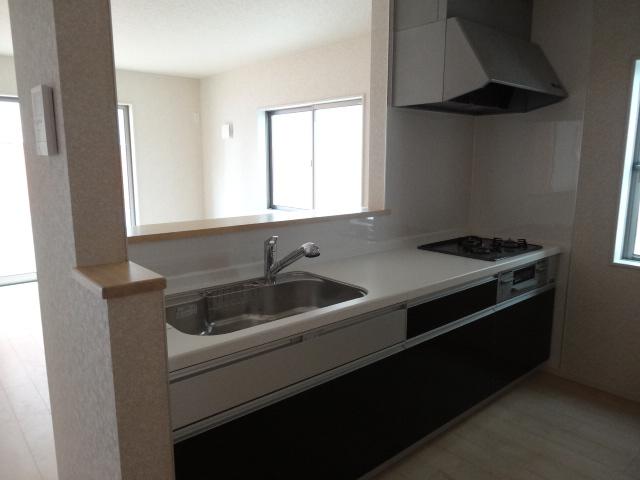 Building 2: Indoor (13 May 2013) Shooting
2号棟:室内(2013年13月)撮影
Non-living roomリビング以外の居室 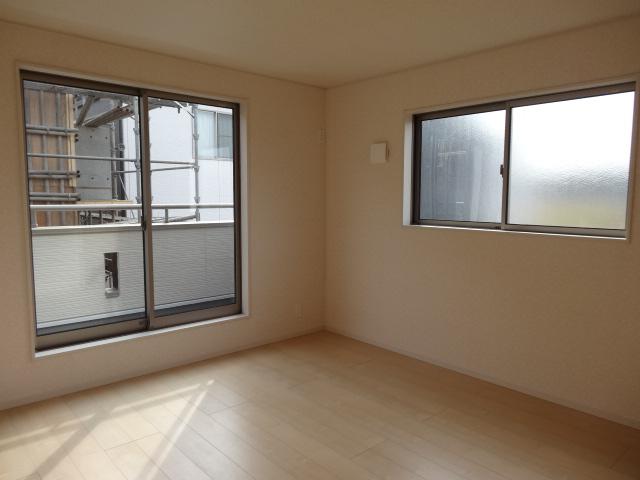 1 Building: Indoor (13 May 2013) Shooting
1号棟:室内(2013年13月)撮影
Entrance玄関 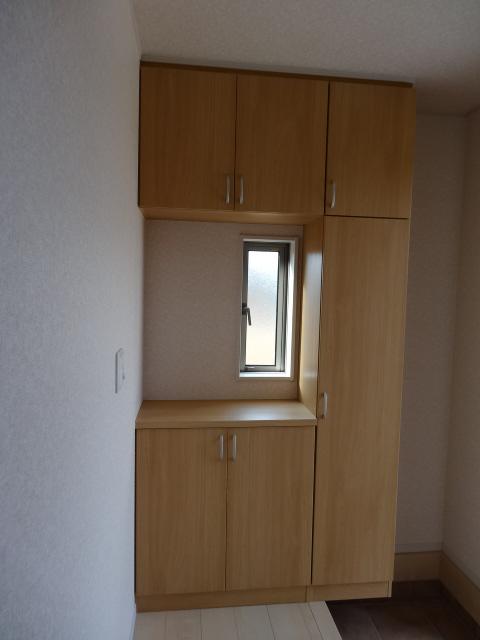 1 Building: local (December 2013) Shooting
1号棟:現地(2013年12月)撮影
Wash basin, toilet洗面台・洗面所 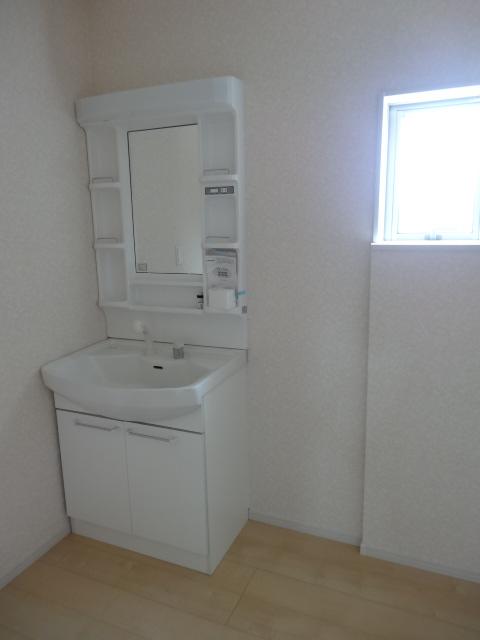 1 Building: Indoor (13 May 2013) Shooting
1号棟:室内(2013年13月)撮影
Receipt収納 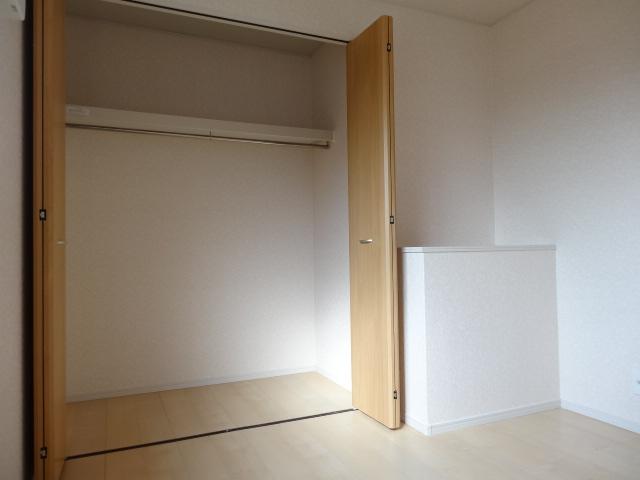 1 Building: Indoor (13 May 2013) Shooting
1号棟:室内(2013年13月)撮影
Toiletトイレ 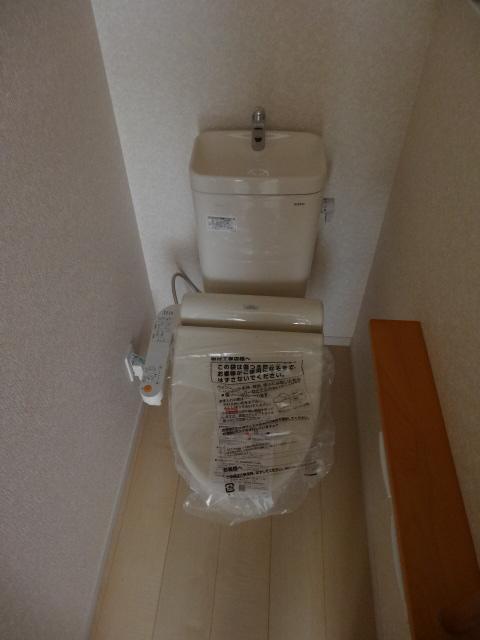 1 Building: Indoor (13 May 2013) Shooting
1号棟:室内(2013年13月)撮影
Balconyバルコニー 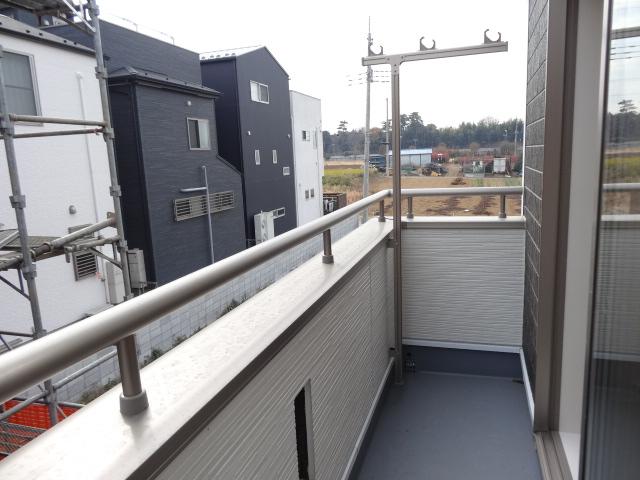 1 Building: local (December 2013) Shooting
1号棟:現地(2013年12月)撮影
Floor plan間取り図 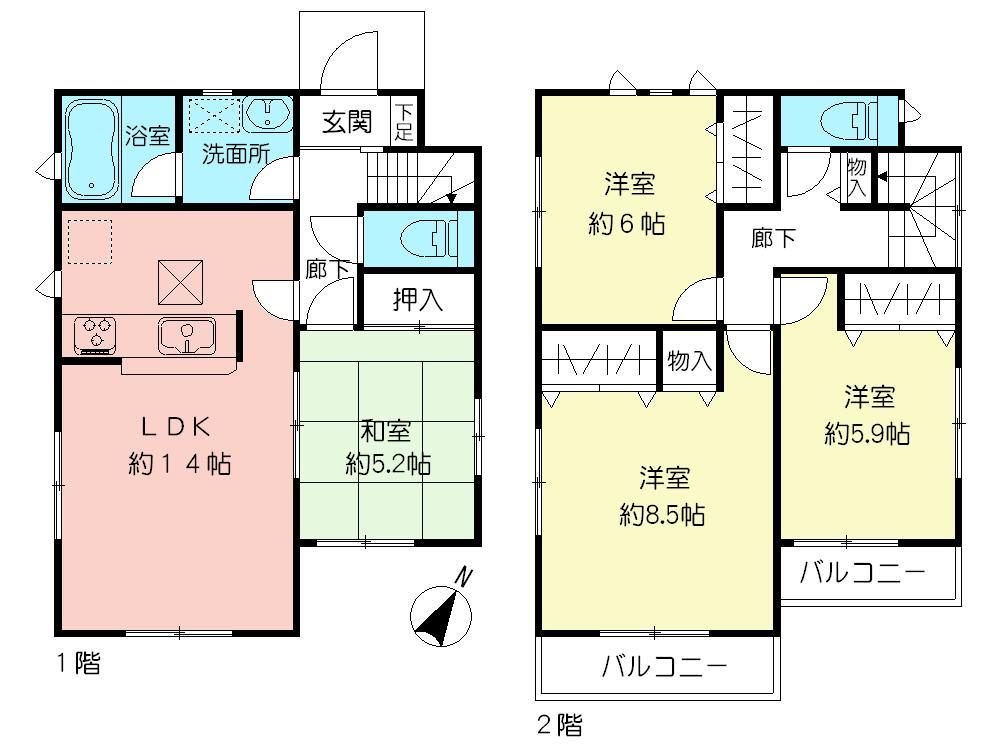 (Building 2), Price 27,800,000 yen, 4LDK, Land area 110.05 sq m , Building area 92.74 sq m
(2号棟)、価格2780万円、4LDK、土地面積110.05m2、建物面積92.74m2
Bathroom浴室 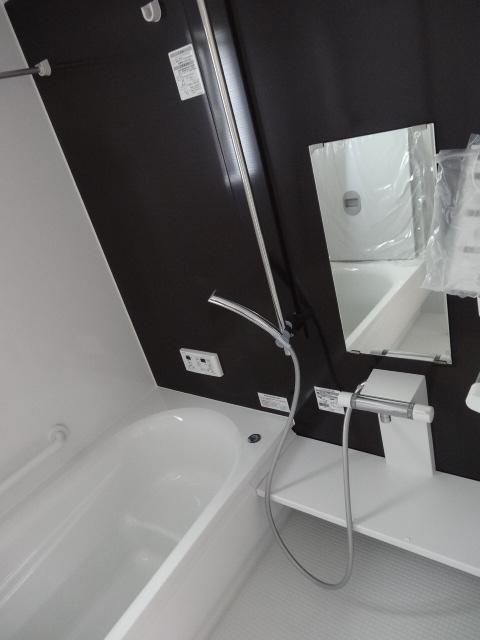 Building 2: Indoor (13 May 2013) Shooting
2号棟:室内(2013年13月)撮影
Non-living roomリビング以外の居室 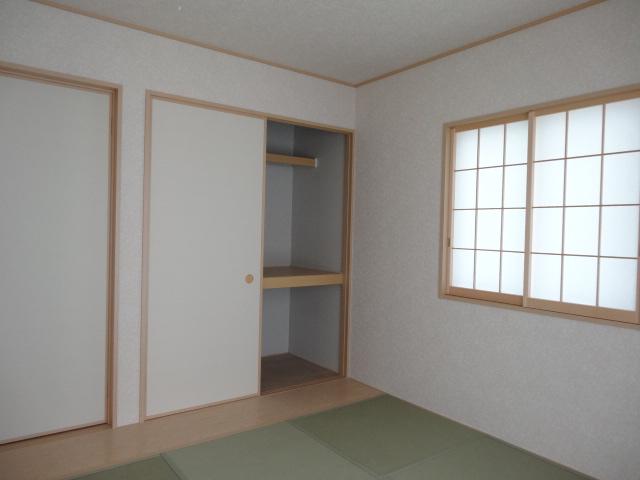 Building 2: Indoor (13 May 2013) Shooting
2号棟:室内(2013年13月)撮影
Entrance玄関 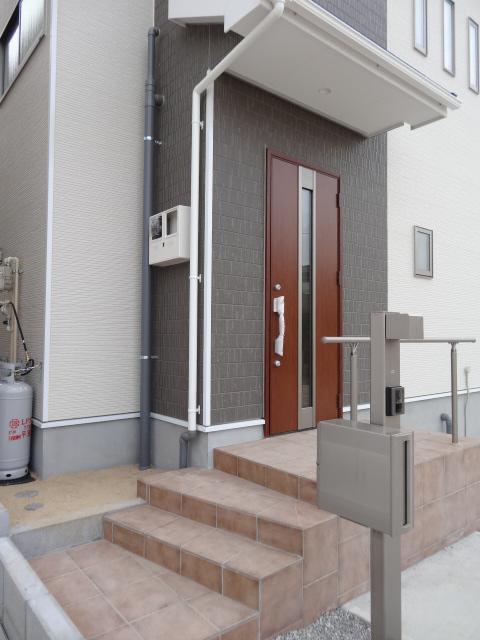 Building 2: local (December 2013) Shooting
2号棟:現地(2013年12月)撮影
Floor plan間取り図 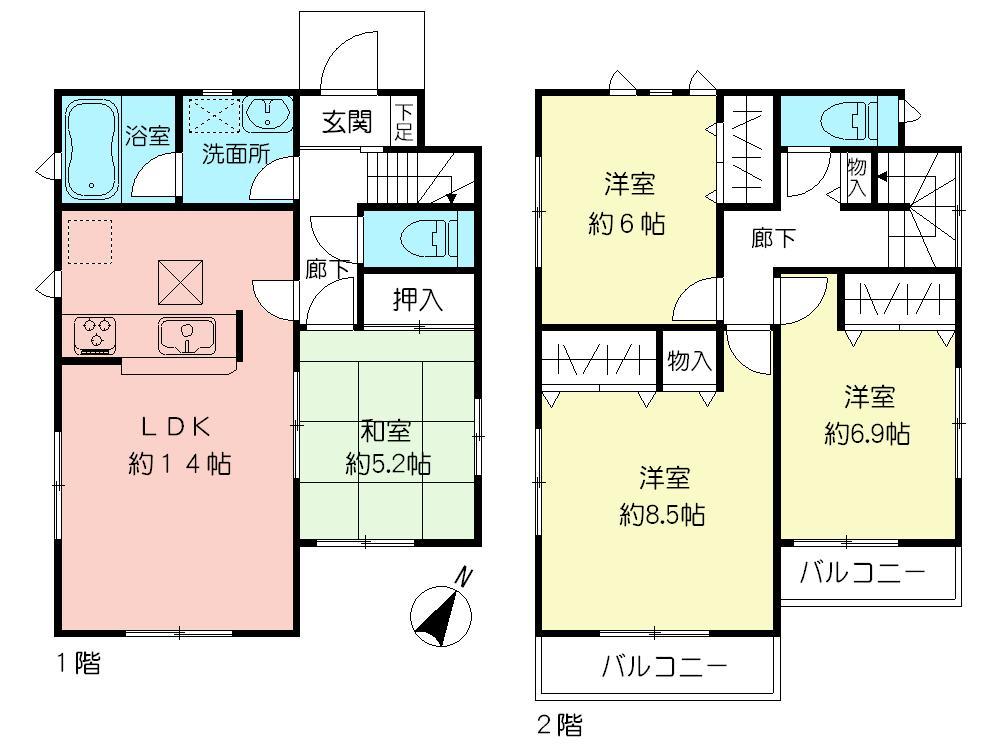 (3 Building), Price 27,800,000 yen, 4LDK, Land area 110.05 sq m , Building area 92.74 sq m
(3号棟)、価格2780万円、4LDK、土地面積110.05m2、建物面積92.74m2
Location
| 



















