New Homes » Kanto » Saitama » Midori-ku
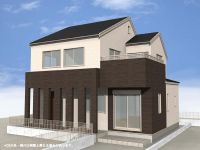 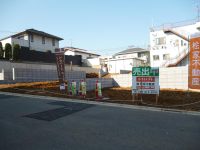
| | Saitama Midori Ward 埼玉県さいたま市緑区 |
| JR Musashino Line "Kazu Higashiura" 12 minutes Miyamoto chome walk 4 minutes by bus JR武蔵野線「東浦和」バス12分宮本一丁目歩4分 |
| [Seller] Living environment of enhancement is also highly convenient while moderately away from the front of the station hustle and bustle. Town of child-rearing environment enhancement close to the lush green park also dotted. 【売主】駅前の喧騒から程よく離れながらも利便性の高い充実の生活環境。近隣には緑あふれる公園も点在する子育て環境充実の街。 |
Features pickup 特徴ピックアップ | | Airtight high insulated houses / Pre-ground survey / Parking two Allowed / 2 along the line more accessible / Facing south / System kitchen / Yang per good / Siemens south road / LDK15 tatami mats or more / Face-to-face kitchen / 2-story / Walk-in closet / Located on a hill / Attic storage / Readjustment land within 高気密高断熱住宅 /地盤調査済 /駐車2台可 /2沿線以上利用可 /南向き /システムキッチン /陽当り良好 /南側道路面す /LDK15畳以上 /対面式キッチン /2階建 /ウォークインクロゼット /高台に立地 /屋根裏収納 /区画整理地内 | Event information イベント情報 | | Local sales meetings (Please be sure to ask in advance) schedule / Every Saturday, Sunday and public holidays time / 10:00 ~ 17:00 現地販売会(事前に必ずお問い合わせください)日程/毎週土日祝時間/10:00 ~ 17:00 | Price 価格 | | 30.5 million yen ~ 33,300,000 yen 3050万円 ~ 3330万円 | Floor plan 間取り | | 3LDK + S (storeroom) ~ 4LDK + S (storeroom) 3LDK+S(納戸) ~ 4LDK+S(納戸) | Units sold 販売戸数 | | 4 units 4戸 | Total units 総戸数 | | 4 units 4戸 | Land area 土地面積 | | 106.7 sq m ~ 137.45 sq m (registration) 106.7m2 ~ 137.45m2(登記) | Building area 建物面積 | | 88.88 sq m ~ 96.05 sq m 88.88m2 ~ 96.05m2 | Completion date 完成時期(築年月) | | 2014 end of July plans 2014年7月末予定 | Address 住所 | | Part of the Saitama Midori Ward Matsuki 3-11 No. 10 埼玉県さいたま市緑区松木3-11番10の一部 | Traffic 交通 | | JR Musashino Line "Kazu Higashiura" a 12-minute bus Miyamoto chome walk 4 minutes JR Keihin Tohoku Line "Urawa" bus 28 minutes Miyamoto chome walk 4 minutes JR武蔵野線「東浦和」バス12分宮本一丁目歩4分JR京浜東北線「浦和」バス28分宮本一丁目歩4分
| Related links 関連リンク | | [Related Sites of this company] 【この会社の関連サイト】 | Contact お問い合せ先 | | TEL: 0800-600-0396 [Toll free] mobile phone ・ Also available from PHS
Caller ID is not notified
Please contact the "saw SUUMO (Sumo)"
If it does not lead, If the real estate company TEL:0800-600-0396【通話料無料】携帯電話・PHSからもご利用いただけます
発信者番号は通知されません
「SUUMO(スーモ)を見た」と問い合わせください
つながらない方、不動産会社の方は
| Building coverage, floor area ratio 建ぺい率・容積率 | | Kenpei rate: 50% ・ Hundred percent 建ペい率:50%・100% | Land of the right form 土地の権利形態 | | Ownership 所有権 | Structure and method of construction 構造・工法 | | Wooden 2-story (framing method) 木造2階建(軸組工法) | Construction 施工 | | CO., LTD Cypress house real estate 株式会社 桧家不動産 | Use district 用途地域 | | One low-rise 1種低層 | Land category 地目 | | Residential land 宅地 | Overview and notices その他概要・特記事項 | | Building confirmation number: No. 13UDI3S Ken 02,663 other 建築確認番号:第13UDI3S建02663号他 | Company profile 会社概要 | | <Seller> Minister of Land, Infrastructure and Transport (1) No. 008370 (Ltd.) cypress house real estate Saitama branch Yubinbango338-0011 Saitama Chuo Shin'nakazato 4-13-11 <売主>国土交通大臣(1)第008370号(株)桧家不動産埼玉支店〒338-0011 埼玉県さいたま市中央区新中里4-13-11 |
Rendering (appearance)完成予想図(外観) 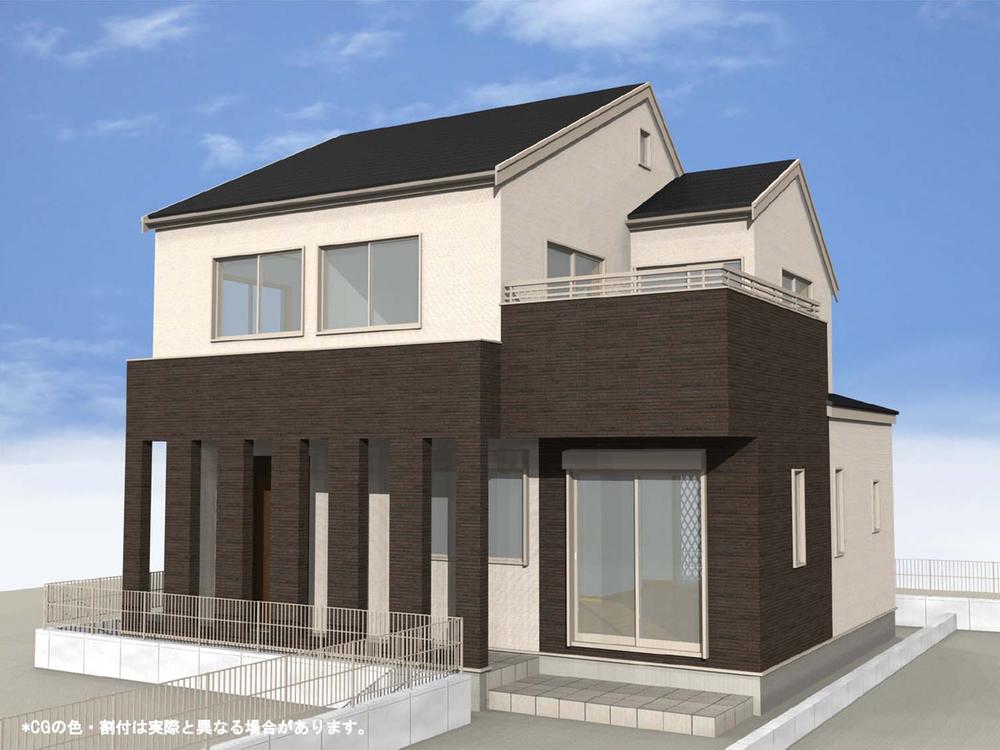 (1 Building) Rendering
(1号棟)完成予想図
Local photos, including front road前面道路含む現地写真 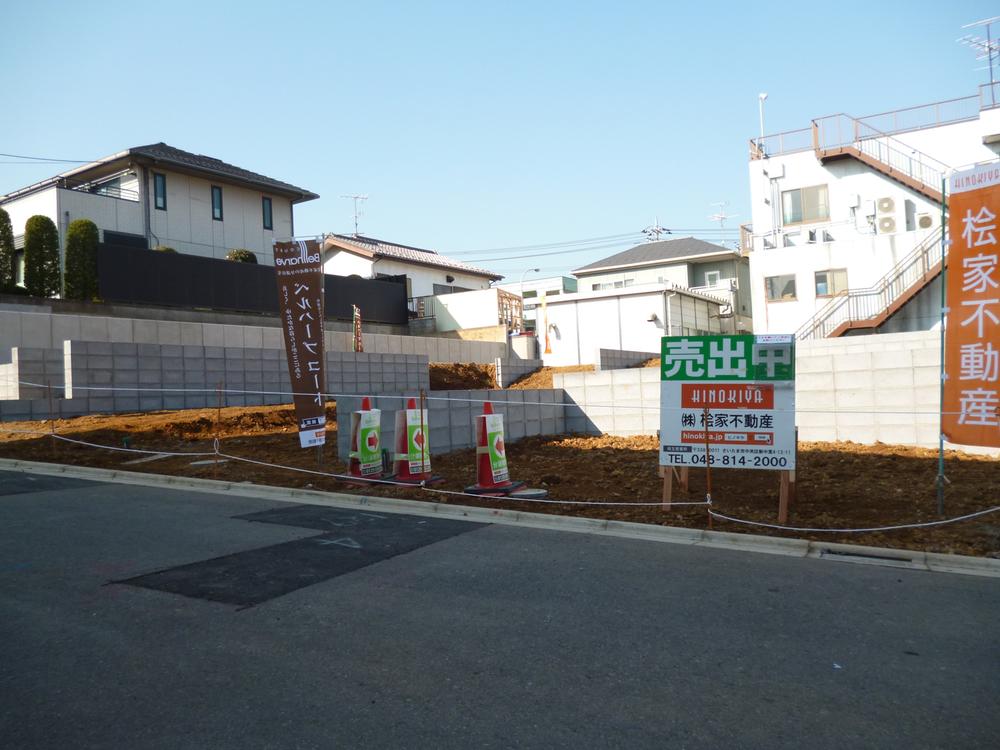 All four buildings
全4棟
Livingリビング 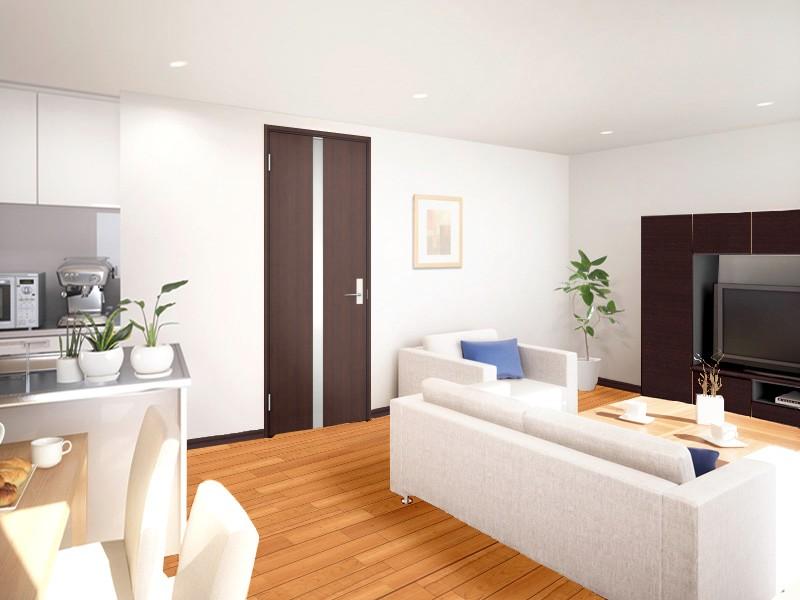 Urban Standard LDK image
アーバンスタンダードLDKイメージ
Floor plan間取り図 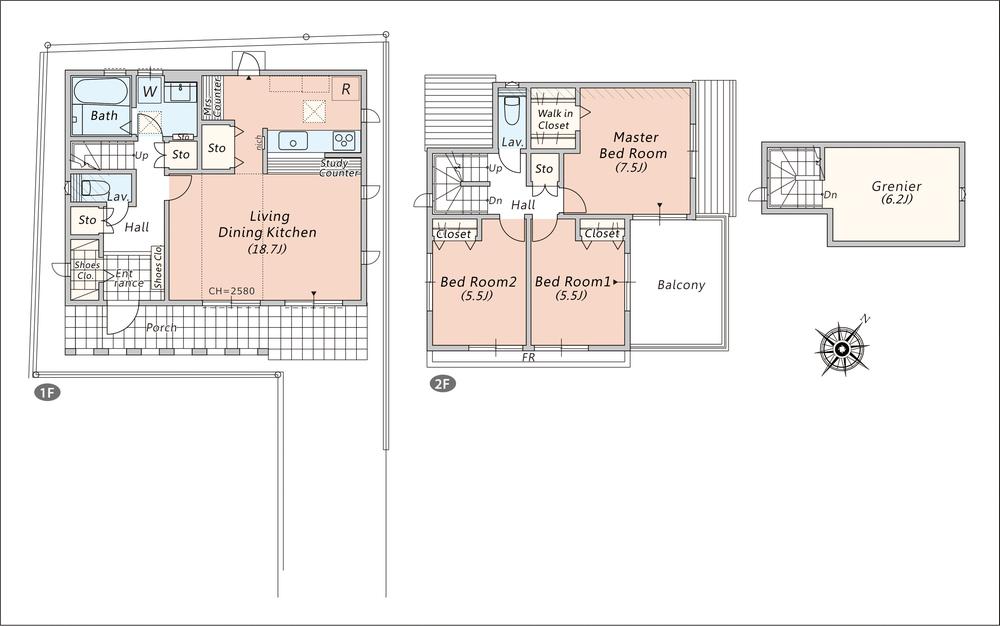 (1 Building), Price 30.5 million yen, 3LDK+S, Land area 137.45 sq m , Building area 95.23 sq m
(1号棟)、価格3050万円、3LDK+S、土地面積137.45m2、建物面積95.23m2
Bathroom浴室 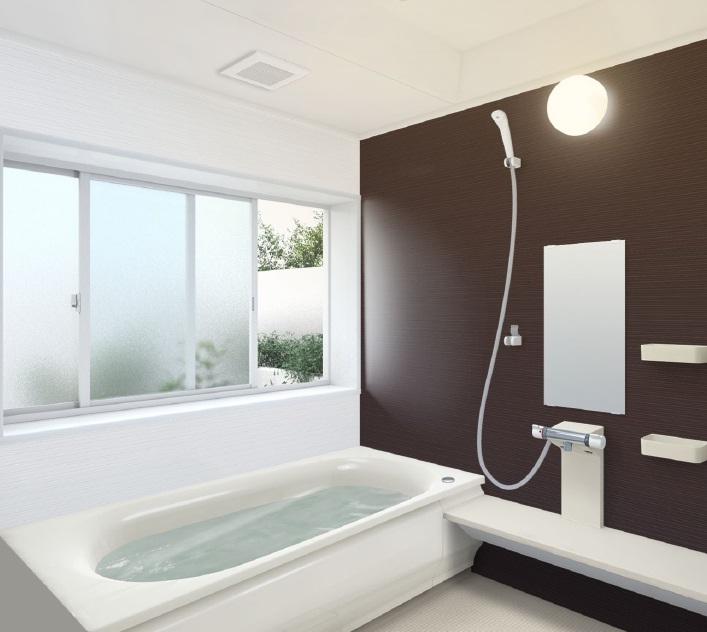 Urban Standard type image
アーバンスタンダードタイプイメージ
Kitchenキッチン 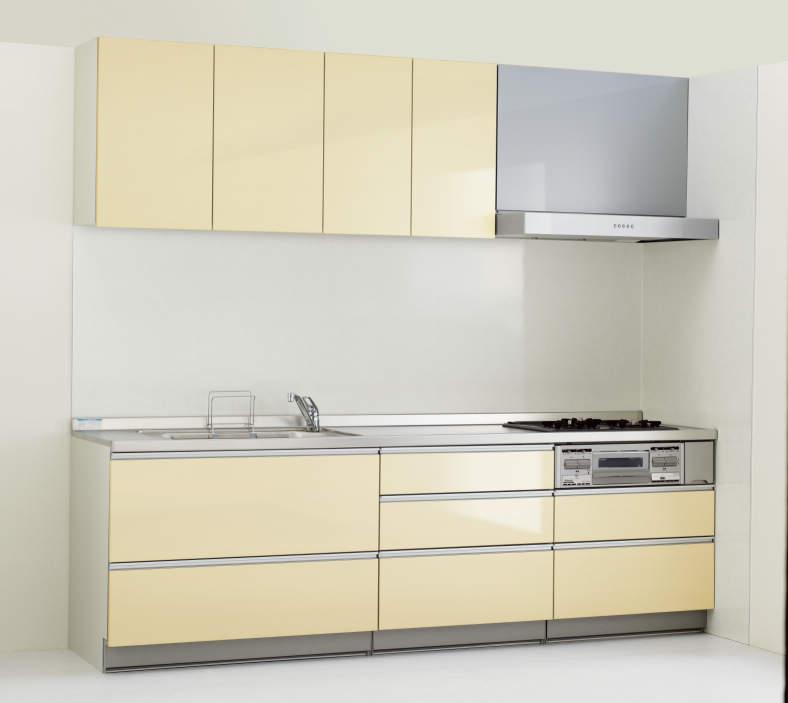 Urban Standard type image
アーバンスタンダードタイプイメージ
Non-living roomリビング以外の居室 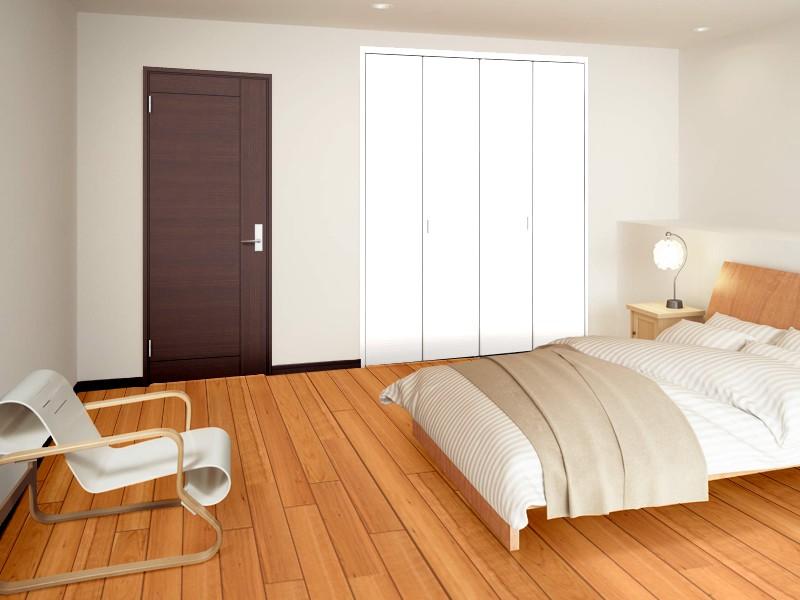 Urban Standard type image
アーバンスタンダードタイプイメージ
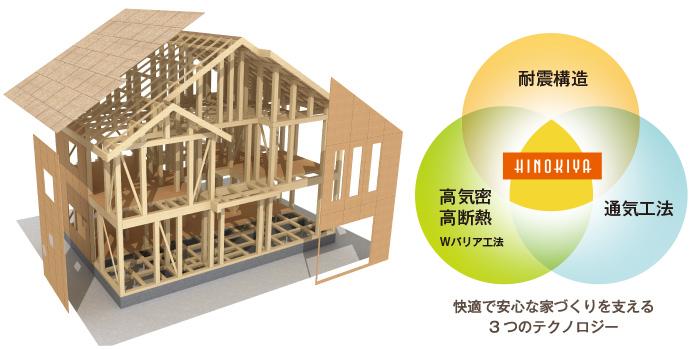 Construction ・ Construction method ・ specification
構造・工法・仕様
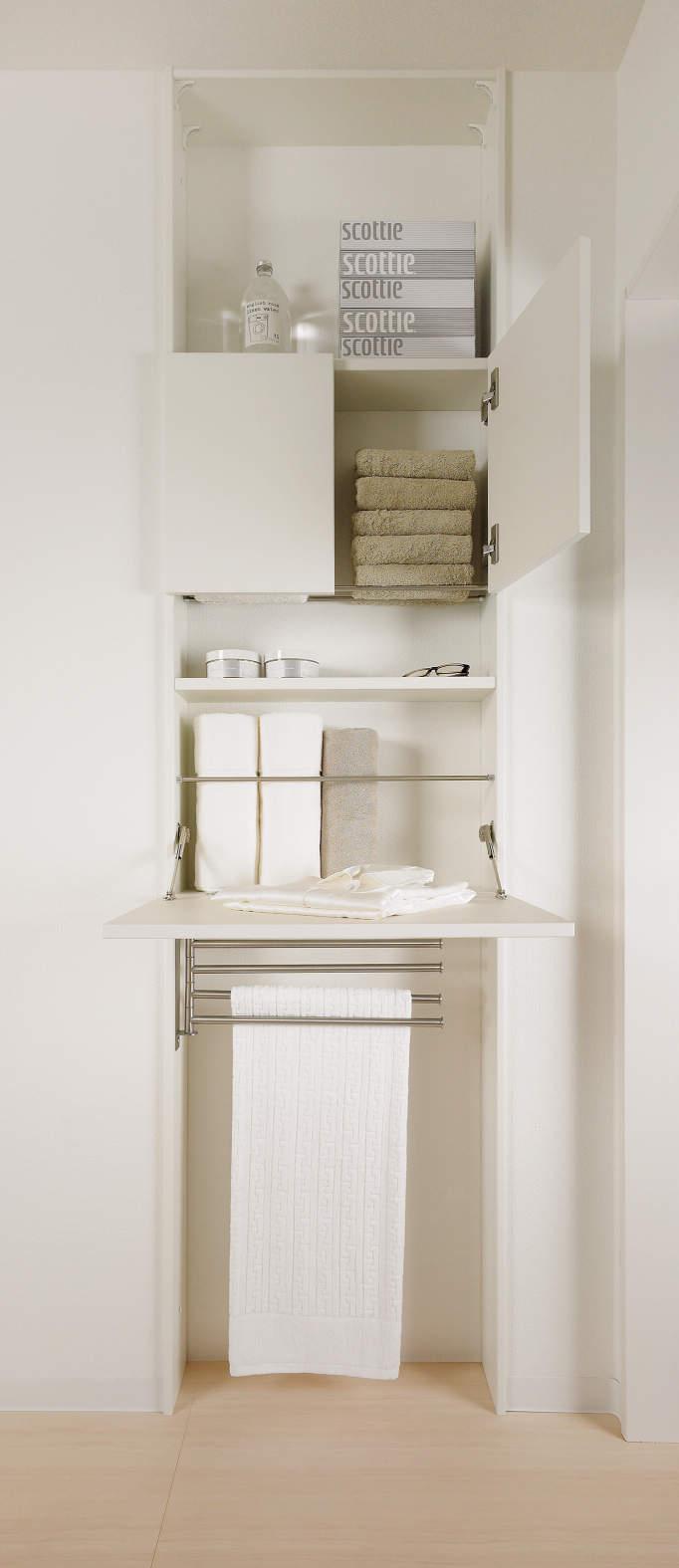 Other Equipment
その他設備
Kindergarten ・ Nursery幼稚園・保育園 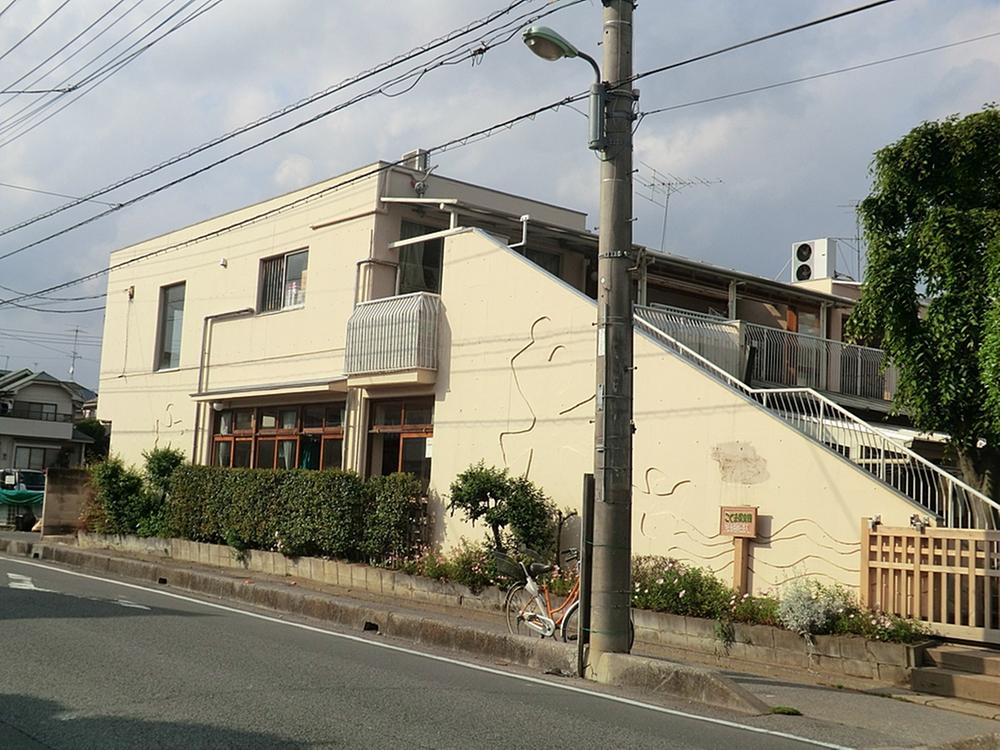 Cubs 282m to nursery school
こぐま保育園まで282m
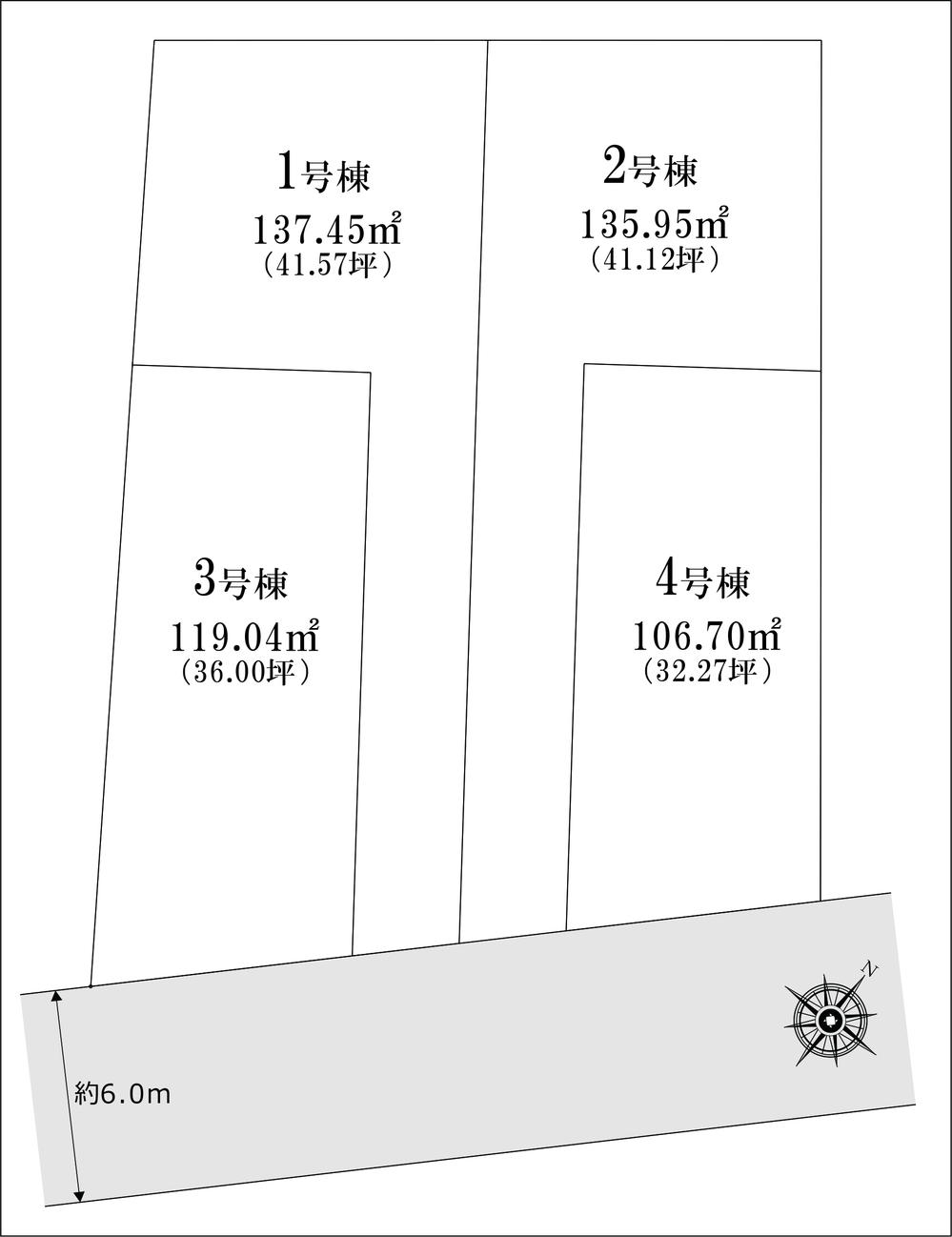 The entire compartment Figure
全体区画図
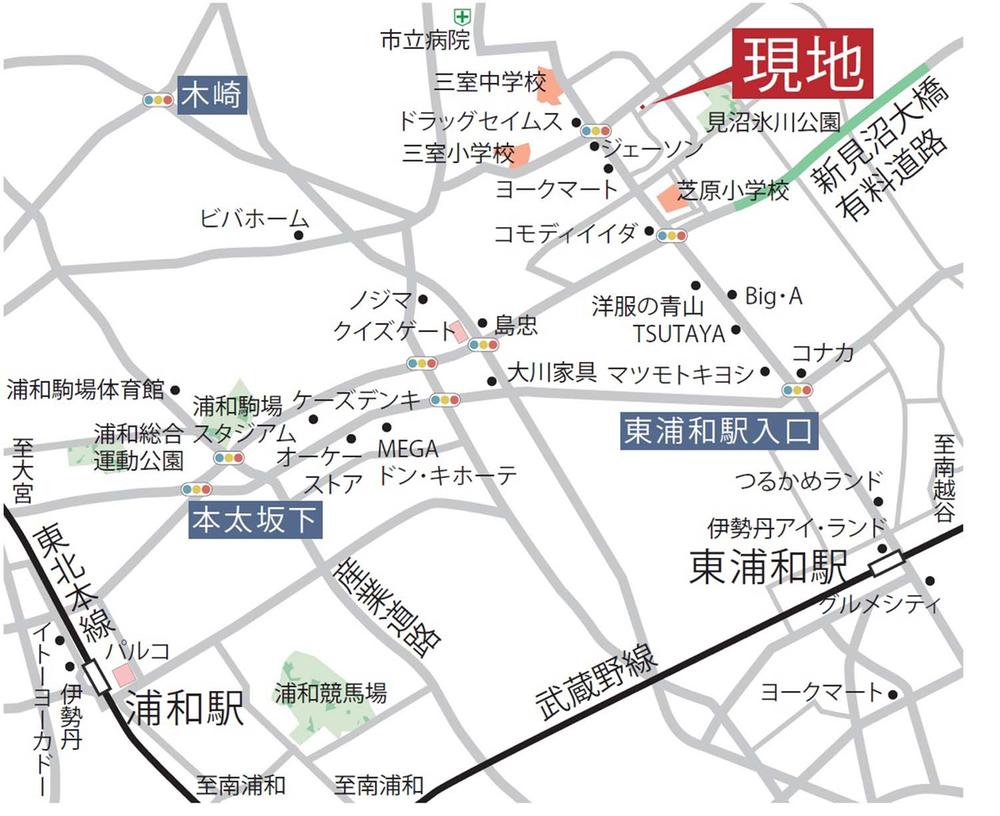 Local guide map
現地案内図
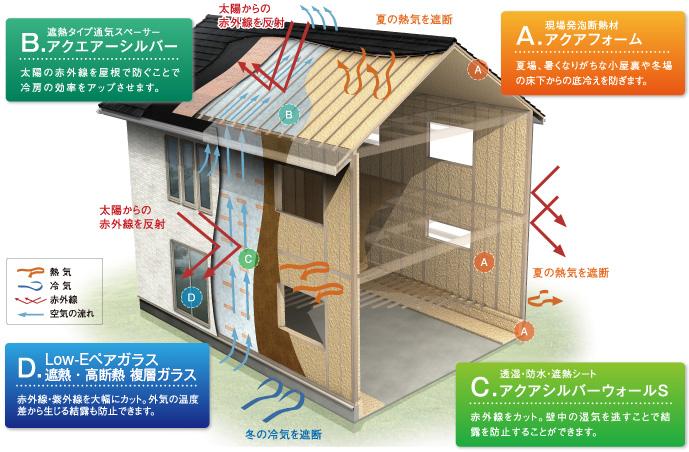 Construction ・ Construction method ・ specification
構造・工法・仕様
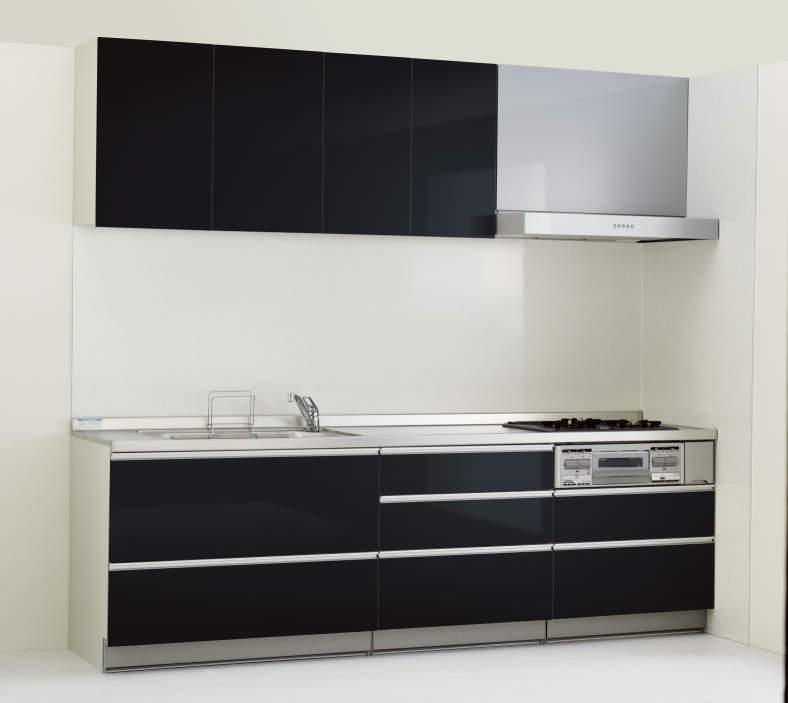 Other Equipment
その他設備
Primary school小学校 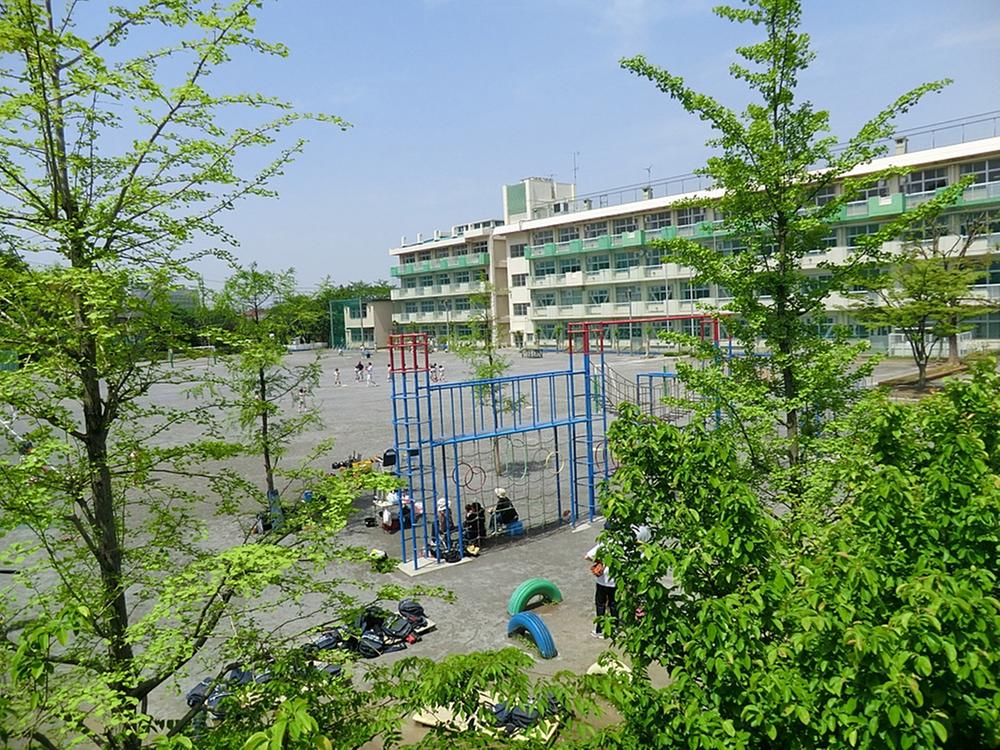 Shibahara to elementary school 632m
芝原小学校まで632m
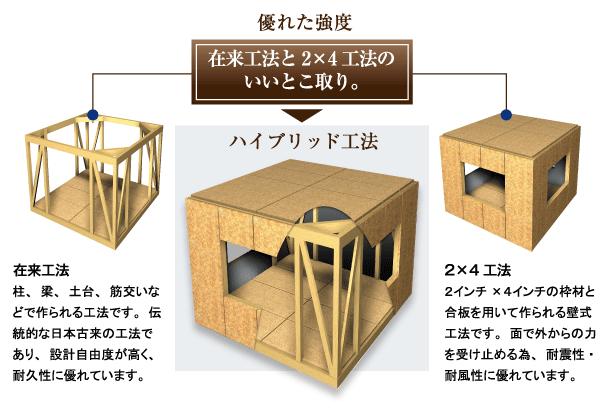 Construction ・ Construction method ・ specification
構造・工法・仕様
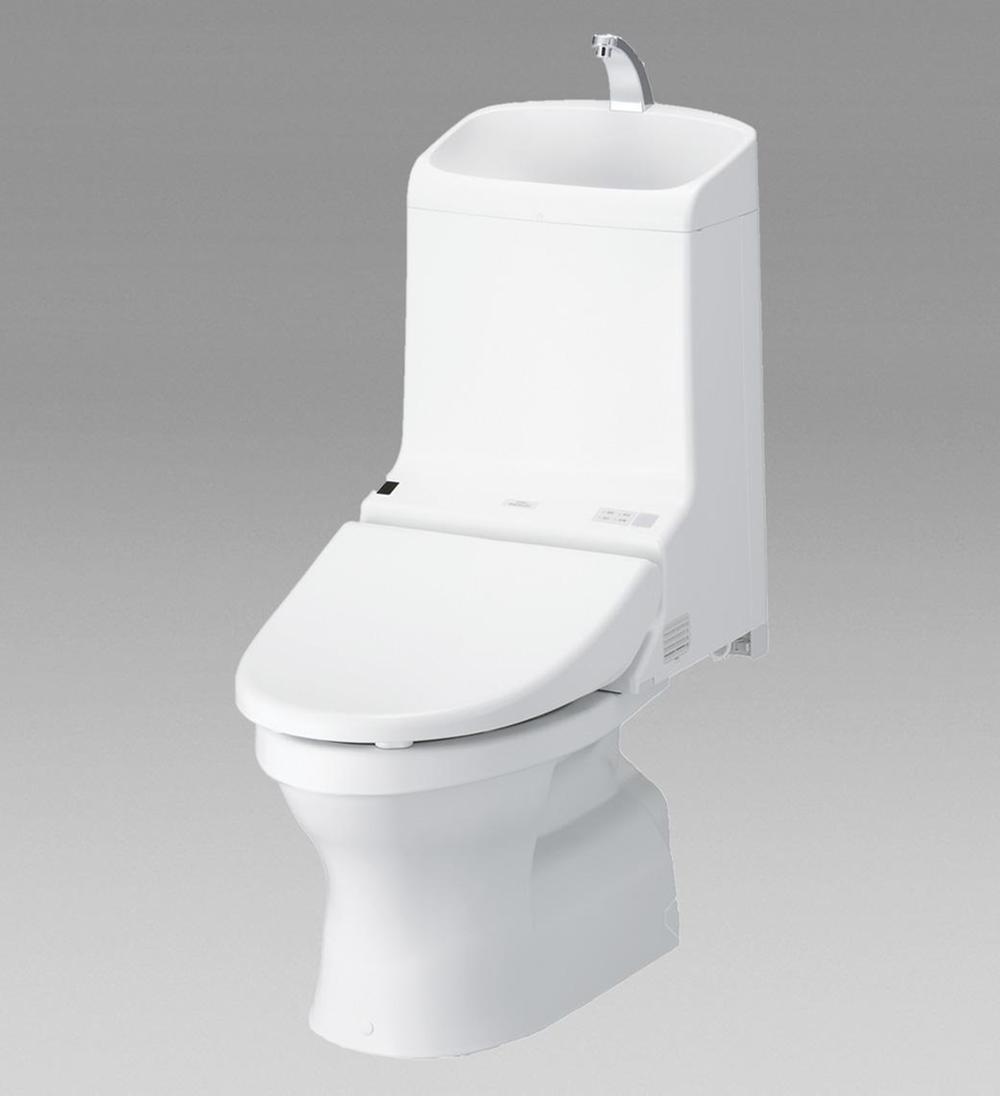 Other Equipment
その他設備
Junior high school中学校 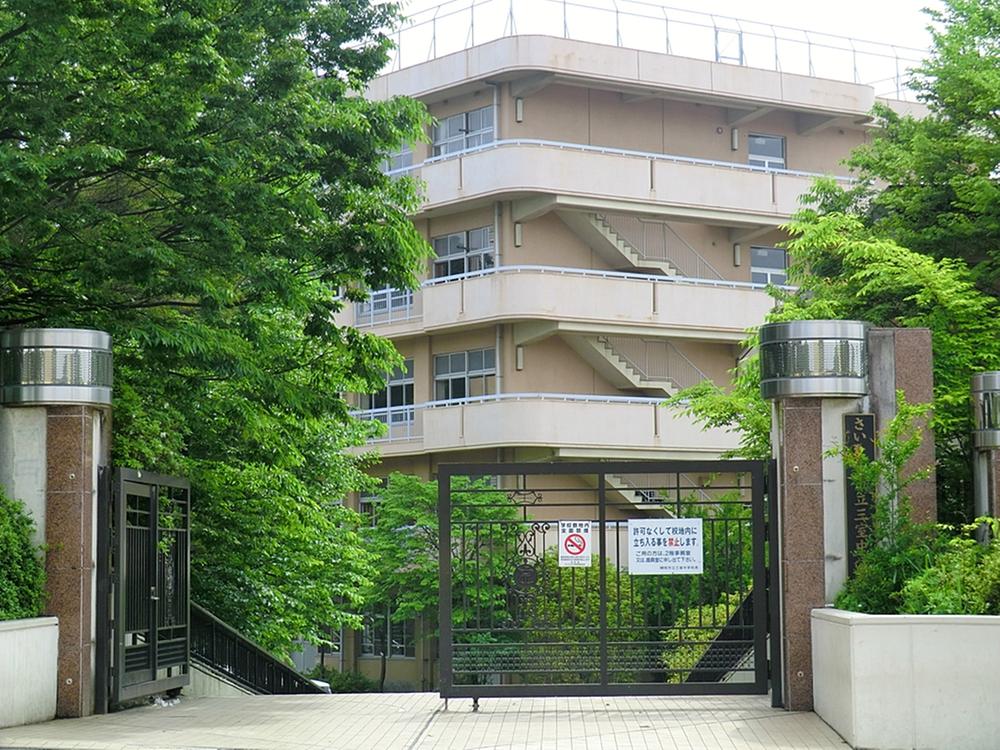 677m up to three-chamber junior high school
三室中学校まで677m
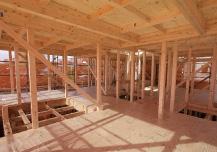 Construction ・ Construction method ・ specification
構造・工法・仕様
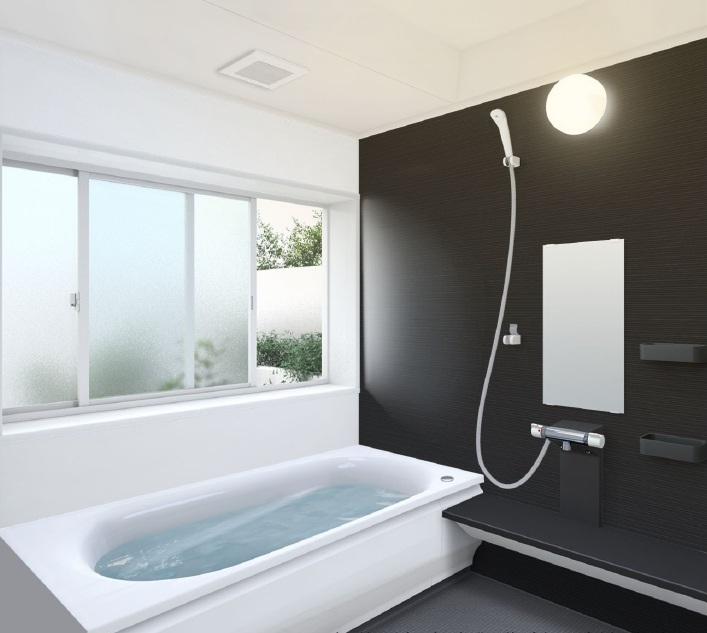 Other Equipment
その他設備
Supermarketスーパー 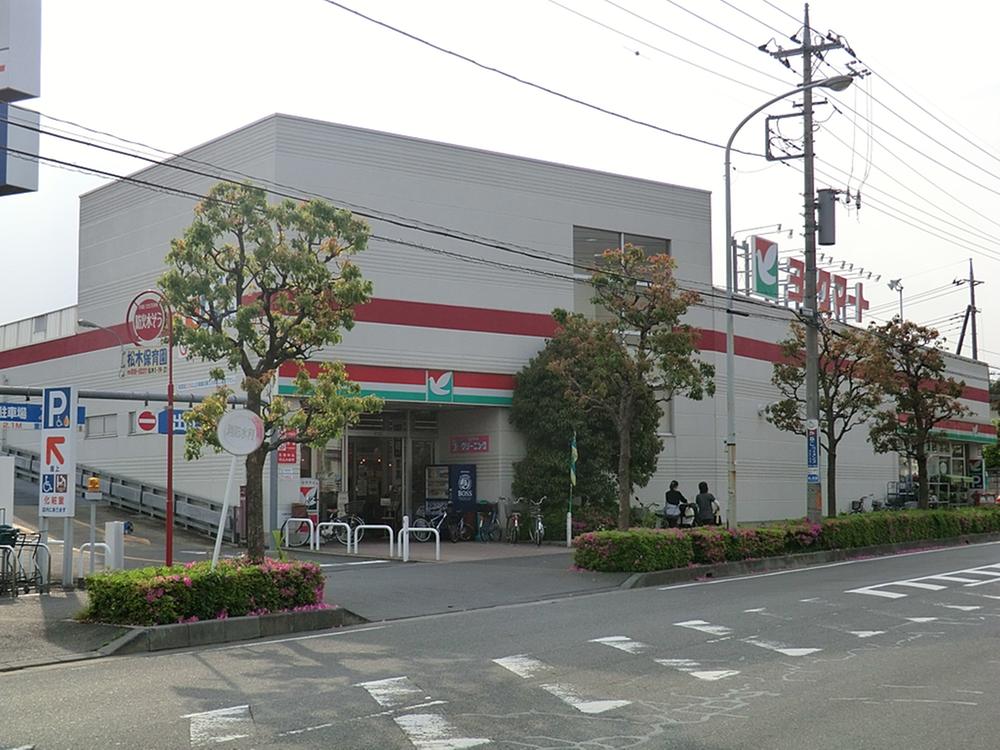 York Mart 427m until the three-chamber store
ヨークマート三室店まで427m
Receipt収納 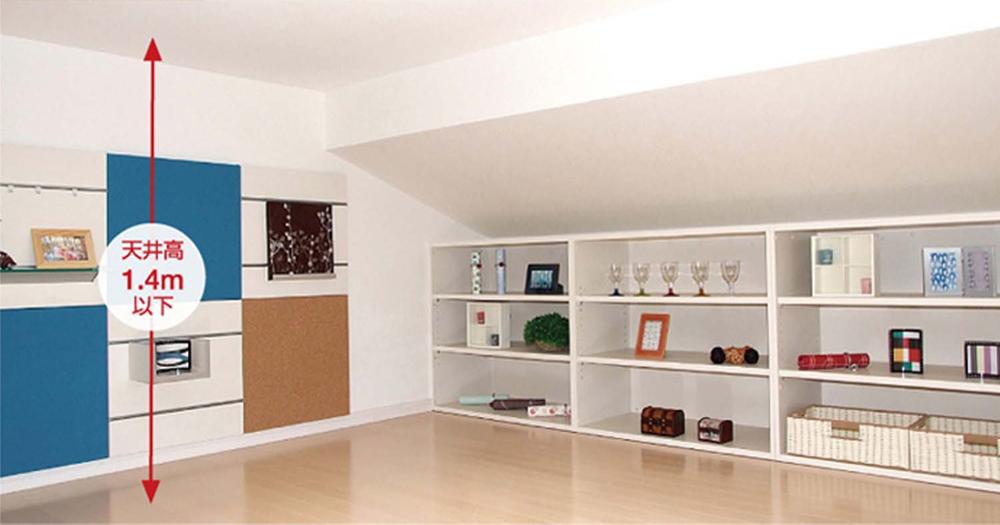 Attic storage
小屋裏収納
Location
| 






















