New Homes » Kanto » Saitama » Midori-ku
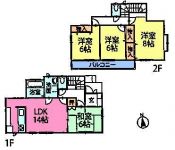 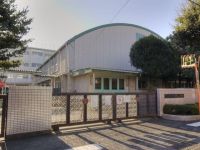
| | Saitama Midori Ward 埼玉県さいたま市緑区 |
| JR Keihin Tohoku Line "Urawa" walk 22 minutes JR京浜東北線「浦和」歩22分 |
| ●● The Company is a 1-minute walk away, "Saitama New Urban Center Station". The new city center of winter, It is very beautiful night of illumination. Like a parade of TDL! Contact Us, We will wait until ~ To. ●●当社は「さいたま新都心駅」徒歩1分です。冬の新都心は、夜のイルミネーションがとてもきれいです。 まるでTDLのパレードのよう! お問い合わせ、お待ちしてま ~ す。 |
| ーーー feature ・ Check Point over over over ■ All building ・ Earthquake-resistant structure Housing Performance Evaluation It is the highest grade. It is safe ■ Walk to the elementary school 3 minutes, Walk to the supermarket 13 minutes, Other living environment is useful. ■ All building, The opening is facing south. Day the guests satisfaction. ■ There is a Building that can car space to two. ※ An inquiry, We will wait until ~ To! ーーー特徴・チェックポイントーーー■全棟・耐震構造 住宅性能評価 最高等級です。安心ですね■小学校まで徒歩3分、スーパーまで徒歩13分、その他生活環境は便利です。■全棟、開口部は南向きです。日当りはご満足頂けます。■カースペースを2台に出来る号棟があります。※お問合せ、お待ちしてま ~ す! |
Features pickup 特徴ピックアップ | | Design house performance with evaluation / Super close / Facing south / System kitchen / Yang per good / All room storage / A quiet residential area / Washbasin with shower / Barrier-free / Toilet 2 places / Bathroom 1 tsubo or more / 2-story / South balcony / Warm water washing toilet seat / Underfloor Storage / The window in the bathroom / Ventilation good / Located on a hill 設計住宅性能評価付 /スーパーが近い /南向き /システムキッチン /陽当り良好 /全居室収納 /閑静な住宅地 /シャワー付洗面台 /バリアフリー /トイレ2ヶ所 /浴室1坪以上 /2階建 /南面バルコニー /温水洗浄便座 /床下収納 /浴室に窓 /通風良好 /高台に立地 | Price 価格 | | 32,800,000 yen ~ 38,800,000 yen 3280万円 ~ 3880万円 | Floor plan 間取り | | 4LDK 4LDK | Units sold 販売戸数 | | 10 units 10戸 | Total units 総戸数 | | 14 units 14戸 | Land area 土地面積 | | 100.09 sq m ~ 148.28 sq m (30.27 tsubo ~ 44.85 tsubo) (measured) 100.09m2 ~ 148.28m2(30.27坪 ~ 44.85坪)(実測) | Building area 建物面積 | | 92.32 sq m ~ 97.5 sq m (27.92 tsubo ~ 29.49 tsubo) (measured) 92.32m2 ~ 97.5m2(27.92坪 ~ 29.49坪)(実測) | Driveway burden-road 私道負担・道路 | | Road width: 6m, A Building only 5m ・ 6m corner lot of 道路幅:6m、A号棟のみ5m・6mの角地 | Completion date 完成時期(築年月) | | February 2014 schedule 2014年2月予定 | Address 住所 | | Saitama Midori Ward HARAYAMA 1 埼玉県さいたま市緑区原山1 | Traffic 交通 | | JR Keihin Tohoku Line "Urawa" walk 22 minutes
JR Keihin Tohoku Line "Minami Urawa" walk 34 minutes
JR Musashino Line "Kazu Higashiura" walk 45 minutes JR京浜東北線「浦和」歩22分
JR京浜東北線「南浦和」歩34分
JR武蔵野線「東浦和」歩45分 | Related links 関連リンク | | [Related Sites of this company] 【この会社の関連サイト】 | Person in charge 担当者より | | Person in charge of real-estate and building [House Media Saitama] Yoshihara Politeness of Yuji flavor ・ Based on the rapidity, We will help you find fun and you live! 担当者宅建【ハウスメディアさいたま】吉原 祐司持ち味の丁寧さ・迅速さをベースに、楽しくお住まい探しをお手伝い致します! | Contact お問い合せ先 | | TEL: 0120-854372 [Toll free] Please contact the "saw SUUMO (Sumo)" TEL:0120-854372【通話料無料】「SUUMO(スーモ)を見た」と問い合わせください | Most price range 最多価格帯 | | 37 million yen (6 units) 3700万円台(6戸) | Building coverage, floor area ratio 建ぺい率・容積率 | | Kenpei rate: 60%, Volume ratio: 200% 建ペい率:60%、容積率:200% | Time residents 入居時期 | | February 2014 schedule 2014年2月予定 | Land of the right form 土地の権利形態 | | Ownership 所有権 | Structure and method of construction 構造・工法 | | Wooden 木造 | Use district 用途地域 | | Two mid-high 2種中高 | Other limitations その他制限事項 | | Regulations have by the Landscape Act, Some agreement passage 景観法による規制有、一部協定通路 | Overview and notices その他概要・特記事項 | | Contact Person [House Media Saitama] Yoshihara Yuji, Building confirmation number: HPA 13 07756 1 other 担当者:【ハウスメディアさいたま】吉原 祐司、建築確認番号:HPA 13 07756 1 他 | Company profile 会社概要 | | <Mediation> Saitama Governor (5) No. 016625 (Corporation) All Japan Real Estate Association (Corporation) metropolitan area real estate Fair Trade Council member THR housing distribution Group Co., Ltd. House media Saitama 2 Division Yubinbango330-0843 Saitama Omiya-ku, Yoshiki-cho 4-261-1 Capital Building 5th floor <仲介>埼玉県知事(5)第016625号(公社)全日本不動産協会会員 (公社)首都圏不動産公正取引協議会加盟THR住宅流通グループ(株)ハウスメディアさいたま2課〒330-0843 埼玉県さいたま市大宮区吉敷町4-261-1 キャピタルビル5階 |
Floor plan間取り図 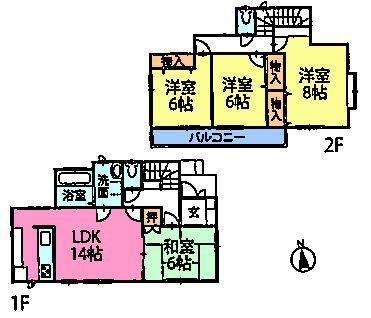 (A Building), Price 38,800,000 yen, 4LDK, Land area 100.25 sq m , Building area 97.5 sq m
(A号棟)、価格3880万円、4LDK、土地面積100.25m2、建物面積97.5m2
Primary school小学校 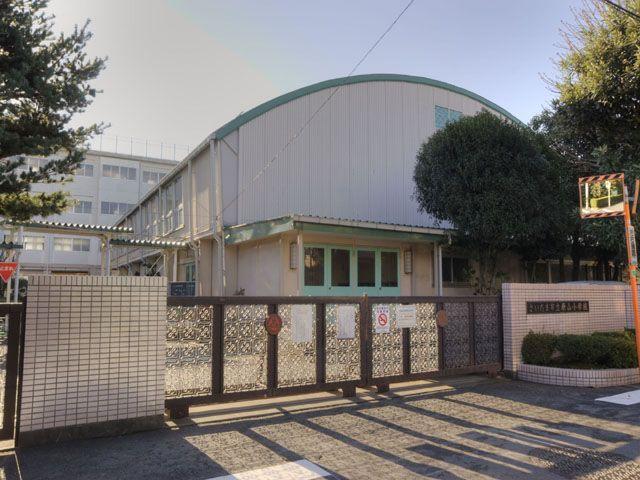 HARAYAMA until elementary school 200m
原山小学校まで200m
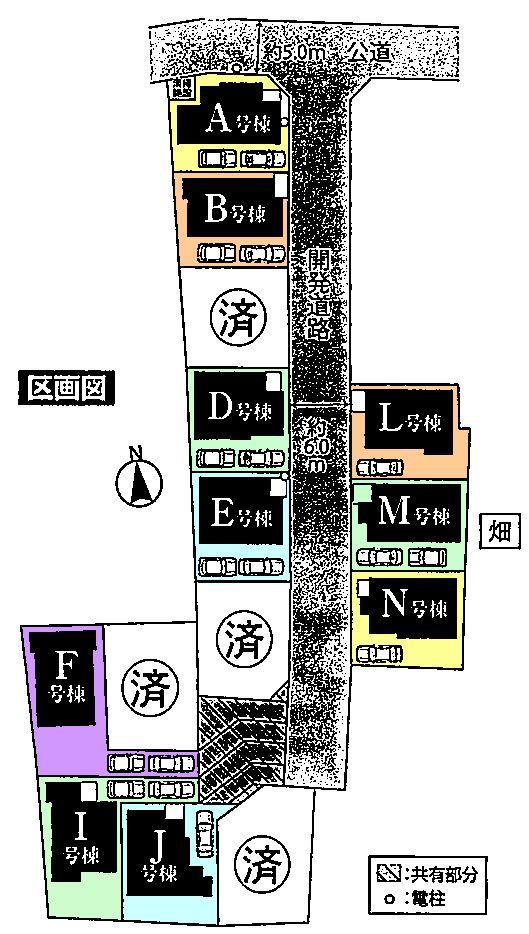 The entire compartment Figure
全体区画図
Floor plan間取り図 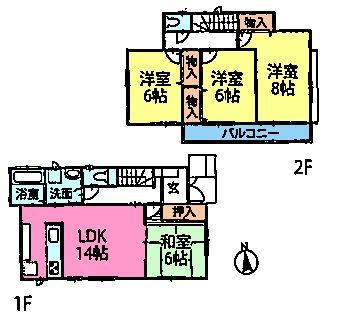 (B Building), Price 37,800,000 yen, 4LDK, Land area 100.09 sq m , Building area 96.05 sq m
(B号棟)、価格3780万円、4LDK、土地面積100.09m2、建物面積96.05m2
Junior high school中学校 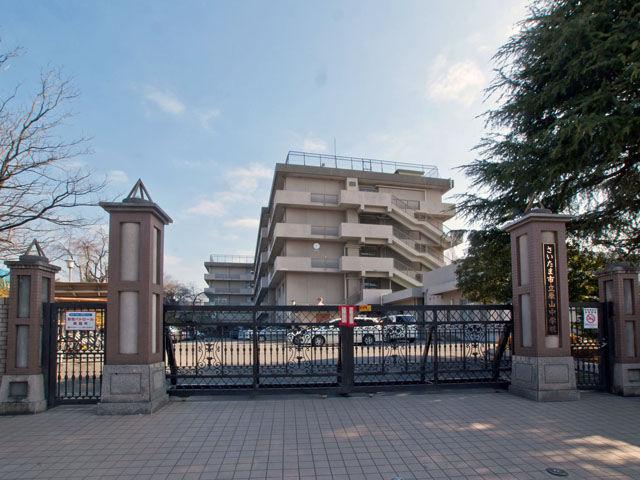 HARAYAMA 740m until junior high school
原山中学校まで740m
Floor plan間取り図 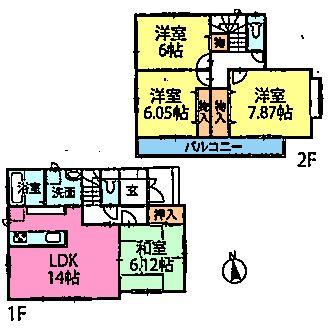 (D Building), Price 37,800,000 yen, 4LDK, Land area 100.12 sq m , Building area 95.22 sq m
(D号棟)、価格3780万円、4LDK、土地面積100.12m2、建物面積95.22m2
Kindergarten ・ Nursery幼稚園・保育園 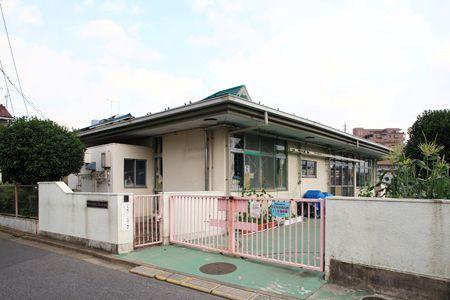 HARAYAMA 390m to nursery school
原山保育園まで390m
Floor plan間取り図 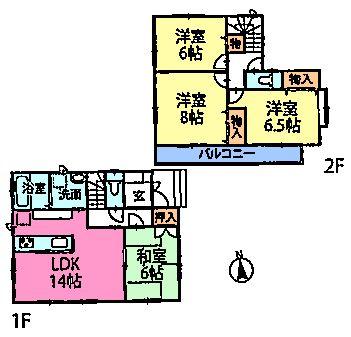 (E Building), Price 37,800,000 yen, 4LDK, Land area 100.09 sq m , Building area 94.39 sq m
(E号棟)、価格3780万円、4LDK、土地面積100.09m2、建物面積94.39m2
Supermarketスーパー 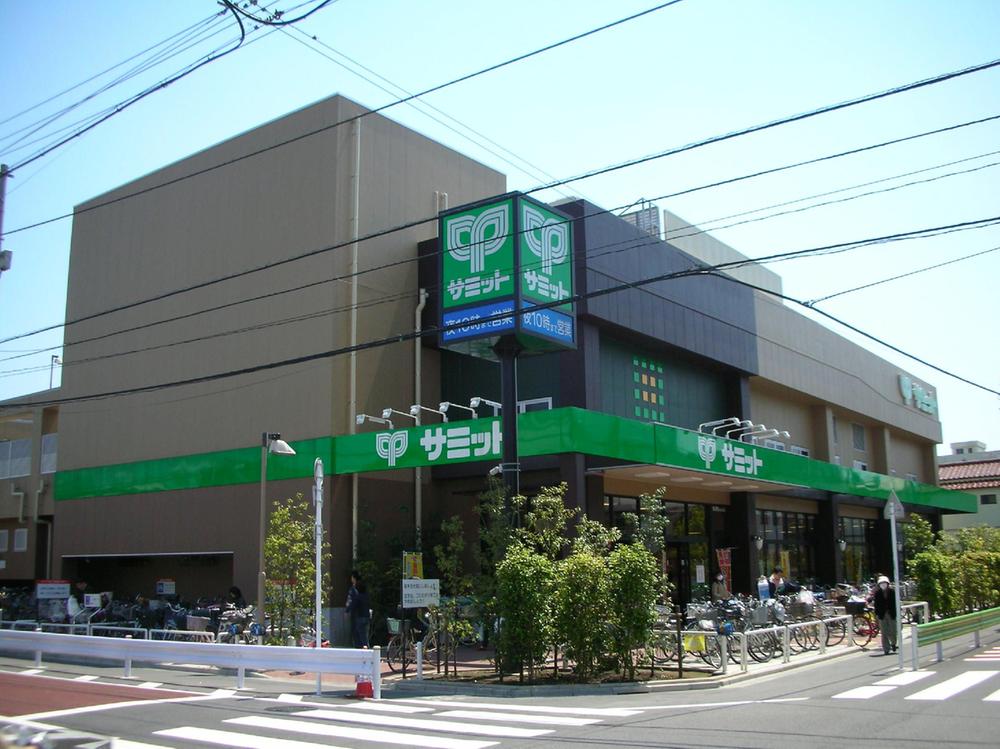 980m until the Summit store image is an image.
サミットストアまで980m 画像はイメージです。
Floor plan間取り図 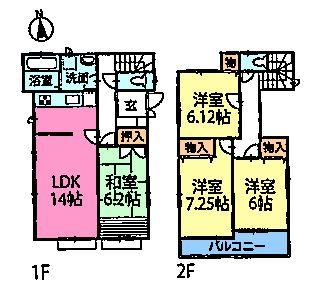 (F Building), Price 36,800,000 yen, 4LDK, Land area 148.28 sq m , Building area 95.43 sq m
(F号棟)、価格3680万円、4LDK、土地面積148.28m2、建物面積95.43m2
Convenience storeコンビニ 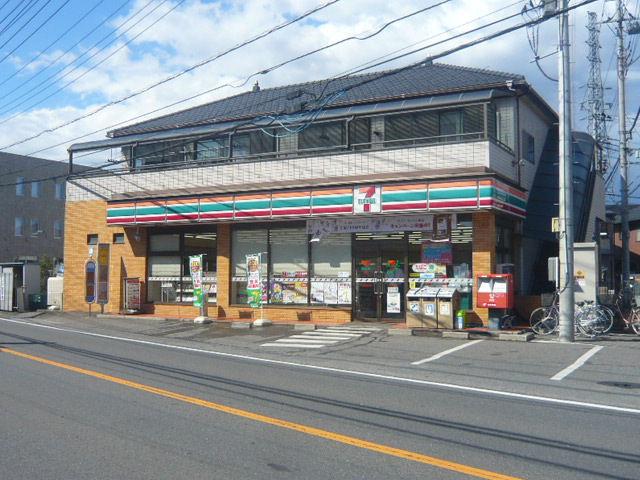 440m image is an image to Seven-Eleven.
セブンイレブンまで440m 画像はイメージです。
Floor plan間取り図 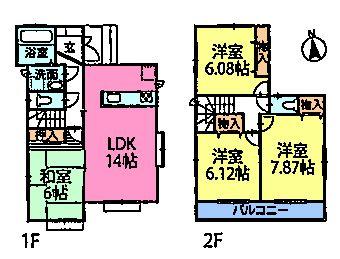 (I Building), Price 33,800,000 yen, 4LDK, Land area 145.87 sq m , Building area 92.32 sq m
(I号棟)、価格3380万円、4LDK、土地面積145.87m2、建物面積92.32m2
Drug storeドラッグストア 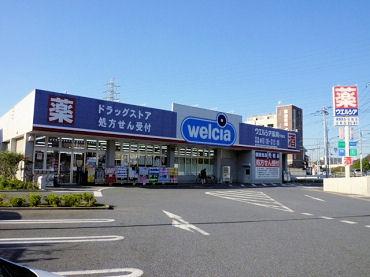 190m image is an image to Werushia.
ウェルシアまで190m 画像はイメージです。
Floor plan間取り図 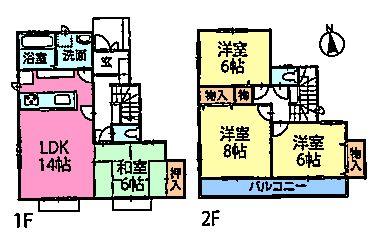 (J Building), Price 32,800,000 yen, 4LDK, Land area 126.95 sq m , Building area 95.22 sq m
(J号棟)、価格3280万円、4LDK、土地面積126.95m2、建物面積95.22m2
Hospital病院 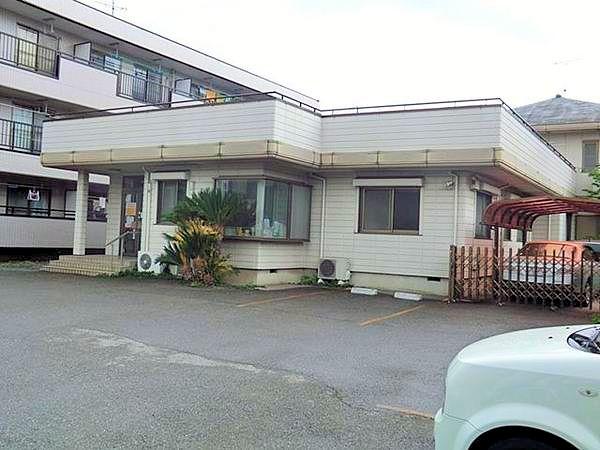 360m until Sekine internal medicine clinic
関根内科医院まで360m
Floor plan間取り図 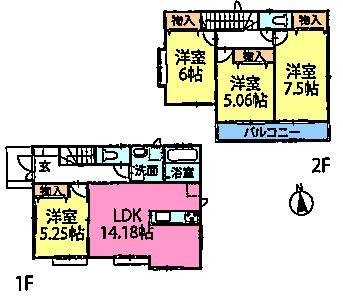 (L Building), Price 37,800,000 yen, 4LDK, Land area 101.08 sq m , Building area 93.77 sq m
(L号棟)、価格3780万円、4LDK、土地面積101.08m2、建物面積93.77m2
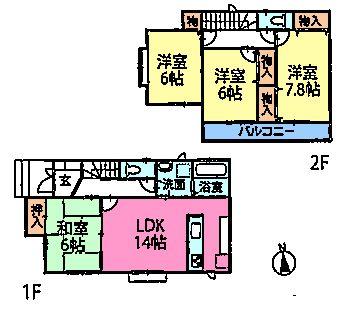 (M Building), Price 37,800,000 yen, 4LDK, Land area 100.1 sq m , Building area 96.05 sq m
(M号棟)、価格3780万円、4LDK、土地面積100.1m2、建物面積96.05m2
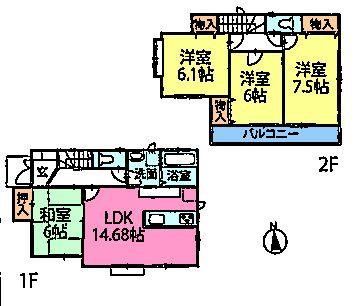 (N Building), Price 37,800,000 yen, 4LDK, Land area 100.1 sq m , Building area 94.39 sq m
(N号棟)、価格3780万円、4LDK、土地面積100.1m2、建物面積94.39m2
Location
|



















