New Homes » Kanto » Saitama » Midori-ku
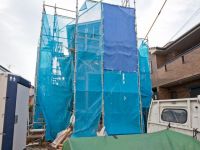 
| | Saitama Midori Ward 埼玉県さいたま市緑区 |
| JR Musashino Line "Kazu Higashiura" bus 7 minutes Miyamoto 1-chome, walk 5 minutes JR武蔵野線「東浦和」バス7分宮本1丁目歩5分 |
| ◇ 2 single car space! 39 square meters of the site clear! ◇ 6m of the front road clear ◇ popular face-to-face kitchen 16 Pledge! ◇ 2F balcony is a wide balcony! ◇ city gas ・ This sewage! ◇カースペース2台!敷地ゆとりの39坪!◇前面道路ゆとりの6m◇人気の対面キッチン16帖!◇2Fバルコニーはワイドバルコニーです!◇都市ガス・本下水! |
| Long-term high-quality housing, Pre-ground survey, Parking two Allowed, 2 along the line more accessible, System kitchen, Bathroom Dryer, All room storage, LDK15 tatami mats or more, Or more before road 6mese-style room, Shaping land, Washbasin with shower, Face-to-face kitchen, Wide balcony, Barrier-free, Toilet 2 places, Bathroom 1 tsubo or more, 2-story, Double-glazing, Warm water washing toilet seat, Underfloor Storage, TV monitor interphone, Dish washing dryer, Water filter, City gas, All rooms facing southeast 長期優良住宅、地盤調査済、駐車2台可、2沿線以上利用可、システムキッチン、浴室乾燥機、全居室収納、LDK15畳以上、前道6m以上、和室、整形地、シャワー付洗面台、対面式キッチン、ワイドバルコニー、バリアフリー、トイレ2ヶ所、浴室1坪以上、2階建、複層ガラス、温水洗浄便座、床下収納、TVモニタ付インターホン、食器洗乾燥機、浄水器、都市ガス、全室東南向き |
Features pickup 特徴ピックアップ | | Long-term high-quality housing / Pre-ground survey / Parking two Allowed / 2 along the line more accessible / System kitchen / Bathroom Dryer / All room storage / LDK15 tatami mats or more / Or more before road 6m / Japanese-style room / Shaping land / Washbasin with shower / Face-to-face kitchen / Wide balcony / Barrier-free / Toilet 2 places / Bathroom 1 tsubo or more / 2-story / Double-glazing / Warm water washing toilet seat / Underfloor Storage / TV monitor interphone / Dish washing dryer / Water filter / City gas / All rooms facing southeast 長期優良住宅 /地盤調査済 /駐車2台可 /2沿線以上利用可 /システムキッチン /浴室乾燥機 /全居室収納 /LDK15畳以上 /前道6m以上 /和室 /整形地 /シャワー付洗面台 /対面式キッチン /ワイドバルコニー /バリアフリー /トイレ2ヶ所 /浴室1坪以上 /2階建 /複層ガラス /温水洗浄便座 /床下収納 /TVモニタ付インターホン /食器洗乾燥機 /浄水器 /都市ガス /全室東南向き | Price 価格 | | 32,900,000 yen 3290万円 | Floor plan 間取り | | 4LDK 4LDK | Units sold 販売戸数 | | 1 units 1戸 | Land area 土地面積 | | 131.48 sq m (39.77 tsubo) (Registration) 131.48m2(39.77坪)(登記) | Building area 建物面積 | | 99.77 sq m (30.18 tsubo) (measured) 99.77m2(30.18坪)(実測) | Driveway burden-road 私道負担・道路 | | Nothing, East 6m width 無、東6m幅 | Completion date 完成時期(築年月) | | February 2014 2014年2月 | Address 住所 | | Saitama Midori Ward Matsuki 1 埼玉県さいたま市緑区松木1 | Traffic 交通 | | JR Musashino Line "Kazu Higashiura" bus 7 minutes Miyamoto 1-chome, walk 5 minutes JR Keihin Tohoku Line "Urawa" 20 minutes Shibahara elementary school walk 5 minutes by bus
JR Utsunomiya Line "Urawa" 20 minutes Shibahara elementary school walk 5 minutes by bus JR武蔵野線「東浦和」バス7分宮本1丁目歩5分JR京浜東北線「浦和」バス20分芝原小学校歩5分
JR宇都宮線「浦和」バス20分芝原小学校歩5分
| Related links 関連リンク | | [Related Sites of this company] 【この会社の関連サイト】 | Person in charge 担当者より | | Person in charge of real-estate and building [House Media Saitama] Daiki Hoshi industry experience: is to dating thoroughly up to 5 years customer convincing is my style. It derives together the "real reason that your family chooses its property" in the Company's wealth of information power and your only capital plan to position. Please choose for me. 担当者宅建【ハウスメディアさいたま】星 大輝業界経験:5年お客様が納得いくまでとことんお付き合いするのが私のスタイルです。当社の豊富な情報力とお客様の立場にたった資金プランで「ご家族がその物件を選ぶ本当の理由」を一緒に導き出します。お任せください。 | Contact お問い合せ先 | | TEL: 0120-854371 [Toll free] Please contact the "saw SUUMO (Sumo)" TEL:0120-854371【通話料無料】「SUUMO(スーモ)を見た」と問い合わせください | Building coverage, floor area ratio 建ぺい率・容積率 | | 60% ・ Hundred percent 60%・100% | Time residents 入居時期 | | February 2014 schedule 2014年2月予定 | Land of the right form 土地の権利形態 | | Ownership 所有権 | Structure and method of construction 構造・工法 | | Wooden 2-story 木造2階建 | Use district 用途地域 | | One low-rise 1種低層 | Other limitations その他制限事項 | | Regulations have by the Landscape Act 景観法による規制有 | Overview and notices その他概要・特記事項 | | Contact Person [House Media Saitama] Daiki Hoshi, Facilities: Public Water Supply, This sewage, City gas, Building confirmation number: No. H25SHC117068, Parking: car space 担当者:【ハウスメディアさいたま】星 大輝、設備:公営水道、本下水、都市ガス、建築確認番号:第H25SHC117068号、駐車場:カースペース | Company profile 会社概要 | | <Mediation> Saitama Governor (5) No. 016625 (Corporation) All Japan Real Estate Association (Corporation) metropolitan area real estate Fair Trade Council member THR housing distribution Group Co., Ltd. House media Saitama Division 1 Yubinbango330-0843 Saitama Omiya-ku, Yoshiki-cho 4-261-1 Capital Building 5th floor <仲介>埼玉県知事(5)第016625号(公社)全日本不動産協会会員 (公社)首都圏不動産公正取引協議会加盟THR住宅流通グループ(株)ハウスメディアさいたま1課〒330-0843 埼玉県さいたま市大宮区吉敷町4-261-1 キャピタルビル5階 |
Local appearance photo現地外観写真 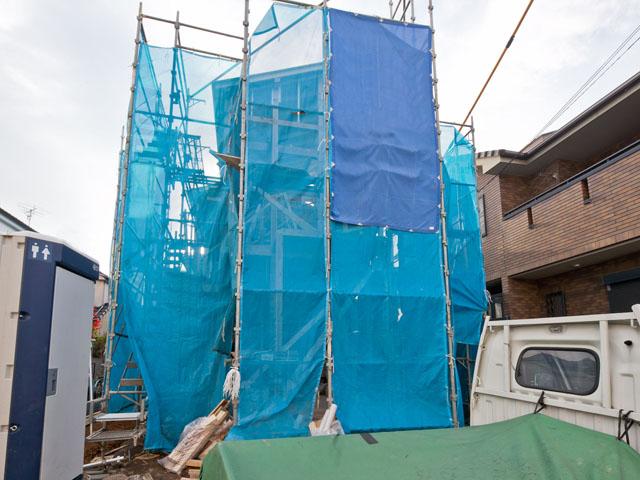 ◇ 2 single car space! 39 square meters of the site clear! ◇ 6m of the front road clear ◇ popular face-to-face kitchen 16 Pledge! ◇ 2F balcony is a wide balcony! ◇ city gas ・ This sewage!
◇カースペース2台!敷地ゆとりの39坪!◇前面道路ゆとりの6m◇人気の対面キッチン16帖!◇2Fバルコニーはワイドバルコニーです!◇都市ガス・本下水!
Local photos, including front road前面道路含む現地写真 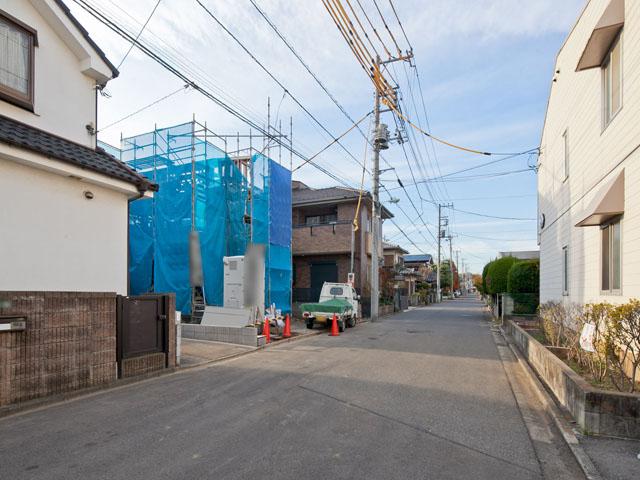 ◇ 2 single car space! 39 square meters of the site clear! ◇ 6m of the front road clear ◇ popular face-to-face kitchen 16 Pledge! ◇ 2F balcony is a wide balcony! ◇ city gas ・ This sewage!
◇カースペース2台!敷地ゆとりの39坪!◇前面道路ゆとりの6m◇人気の対面キッチン16帖!◇2Fバルコニーはワイドバルコニーです!◇都市ガス・本下水!
Floor plan間取り図 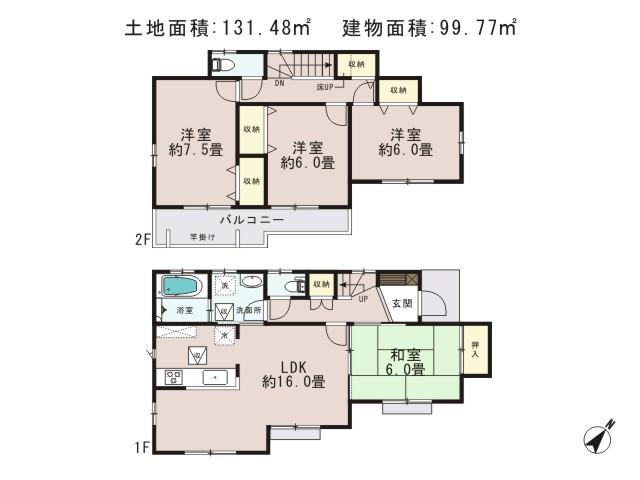 32,900,000 yen, 4LDK, Land area 131.48 sq m , Building area 99.77 sq m ◇ with built-in dishwasher! ◇ home LAN wiring, Property is equipped with bathroom dryer!
3290万円、4LDK、土地面積131.48m2、建物面積99.77m2 ◇ビルトイン食洗機付!◇宅内LAN配線、浴室乾燥機付物件です!
Local appearance photo現地外観写真 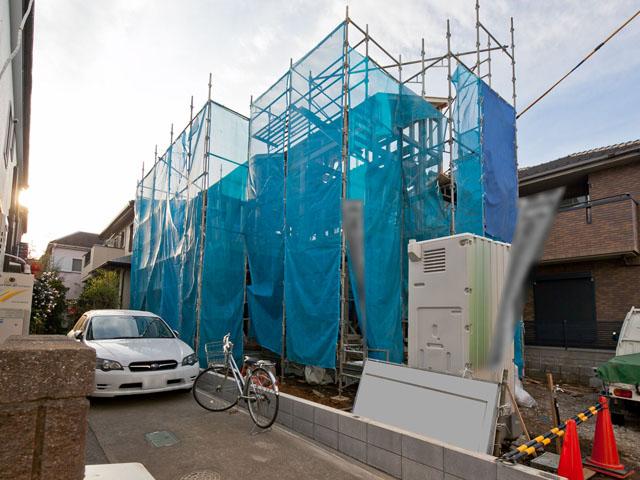 ◇ attached to the south adjacent land passage! Hito good!
◇南隣地通路に付き!陽当良好!
Station駅 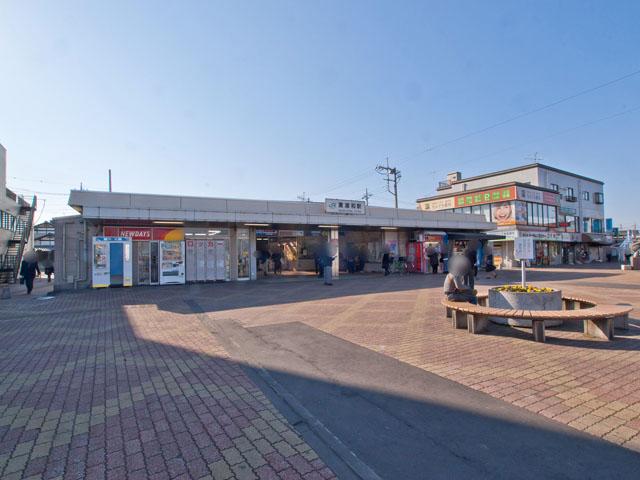 2800m to JR Higashi Urawa Station
JR東浦和駅まで2800m
Primary school小学校 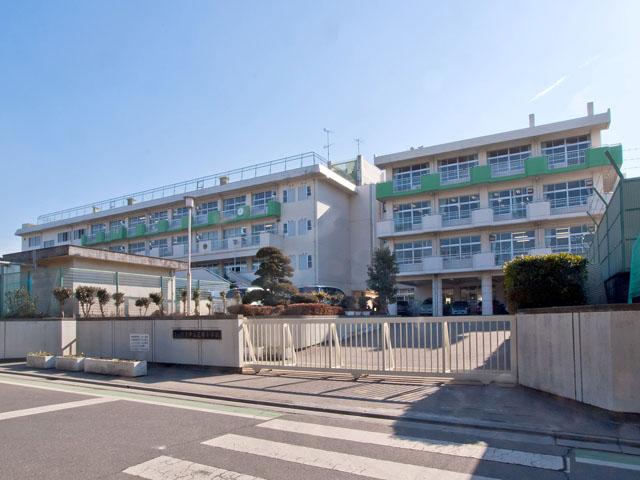 Saitama Municipal Shibahara 350m up to elementary school
さいたま市立芝原小学校まで350m
Junior high school中学校 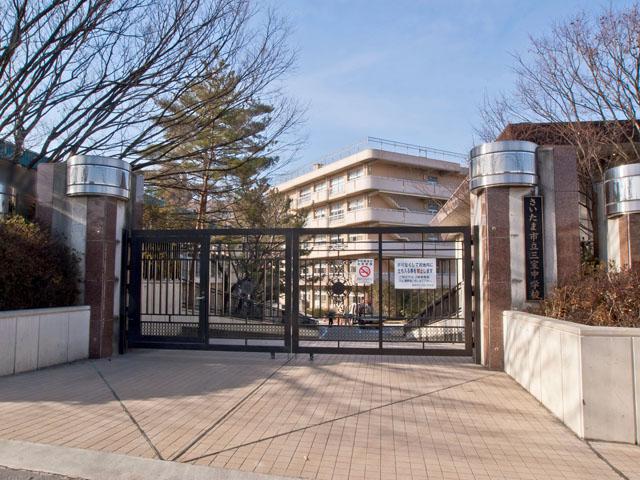 980m to Saitama City three-chamber junior high school
さいたま市立三室中学校まで980m
Location
|








