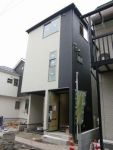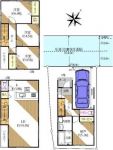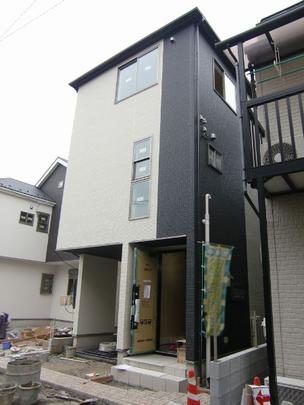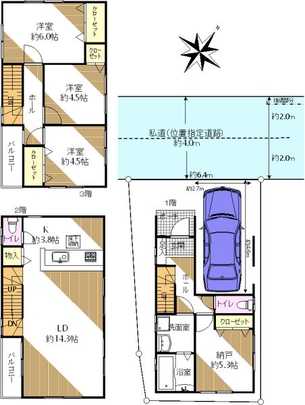2014February
32,800,000 yen, 3LDK + S (storeroom), 102.87 sq m
New Homes » Kanto » Saitama » Minami-ku
 
| | Saitama Minami-ku 埼玉県さいたま市南区 |
| JR Keihin Tohoku Line "Minami Urawa" walk 15 minutes JR京浜東北線「南浦和」歩15分 |
Price 価格 | | 32,800,000 yen 3280万円 | Floor plan 間取り | | 3LDK + S (storeroom) 3LDK+S(納戸) | Units sold 販売戸数 | | 1 units 1戸 | Land area 土地面積 | | 65.38 sq m (registration) 65.38m2(登記) | Building area 建物面積 | | 102.87 sq m (registration) 102.87m2(登記) | Driveway burden-road 私道負担・道路 | | 4.11 sq m , Northwest 4m width (contact the road width 6.4m) 4.11m2、北西4m幅(接道幅6.4m) | Completion date 完成時期(築年月) | | January 2014 2014年1月 | Address 住所 | | Saitama Minami-ku Oyaba 2 埼玉県さいたま市南区大谷場2 | Traffic 交通 | | JR Keihin Tohoku Line "Minami Urawa" walk 15 minutes
JR Musashino Line "Minami Urawa" walk 15 minutes JR京浜東北線「南浦和」歩15分
JR武蔵野線「南浦和」歩15分 | Person in charge 担当者より | | Rep Watanabe Yuki 担当者渡辺 悠貴 | Contact お問い合せ先 | | Sumitomo Real Estate Sales Co., Ltd. Musashi Urawa business center TEL: 048-845-8361 Please inquire as "saw SUUMO (Sumo)" 住友不動産販売(株)武蔵浦和営業センターTEL:048-845-8361「SUUMO(スーモ)を見た」と問い合わせください | Building coverage, floor area ratio 建ぺい率・容積率 | | 60% ・ 160% 60%・160% | Time residents 入居時期 | | February 2014 schedule 2014年2月予定 | Land of the right form 土地の権利形態 | | Ownership 所有権 | Structure and method of construction 構造・工法 | | Wooden three-story 木造3階建 | Use district 用途地域 | | Two mid-high 2種中高 | Other limitations その他制限事項 | | / The building area includes the automobile garage section 9.72 sq m. / Terrain: flat /建物面積には自動車車庫部分9.72m2を含みます。/地勢:平坦 | Overview and notices その他概要・特記事項 | | Contact: Watanabe Yuki, Parking: car space 担当者:渡辺 悠貴、駐車場:カースペース | Company profile 会社概要 | | <Mediation> Minister of Land, Infrastructure and Transport (11) No. 002077 (one company) Real Estate Association (Corporation) metropolitan area real estate Fair Trade Council member Sumitomo Real Estate Sales Co., Ltd. Musashi Urawa business center Yubinbango336-0022 Saitama Minami-ku Shirahata 5-6-20 Wing building first floor <仲介>国土交通大臣(11)第002077号(一社)不動産協会会員 (公社)首都圏不動産公正取引協議会加盟住友不動産販売(株)武蔵浦和営業センター〒336-0022 埼玉県さいたま市南区白幡5-6-20 ウィングビル1階 |
Local appearance photo現地外観写真  Building appearance (1)
建物外観(1)
 Floor plan
間取り図
Location
|



