New Homes » Kanto » Saitama » Minami-ku
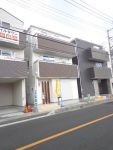 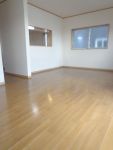
| | Saitama Minami-ku 埼玉県さいたま市南区 |
| JR Keihin Tohoku Line "Minami Urawa" walk 15 minutes JR京浜東北線「南浦和」歩15分 |
| ☆ JR Keihin Tohoku Line "Urawa" Station, "Minami Urawa" Station Available! ☆ Sunny for the south road! ☆JR京浜東北線「浦和」駅、「南浦和」駅 利用可能!☆南道路のため日当たり良好! |
| ■ Ground support system (10-year warranty) ■ Flat 35S eco corresponding properties ■ Walk-in closet ■地盤サポートシステム(10年間保証)■フラット35Sエコ対応物件■ウォークインクローゼット |
Features pickup 特徴ピックアップ | | All room storage / Siemens south road / LDK15 tatami mats or more / Or more before road 6m / Toilet 2 places / 2 or more sides balcony / The window in the bathroom / All room 6 tatami mats or more / Three-story or more / All rooms are two-sided lighting 全居室収納 /南側道路面す /LDK15畳以上 /前道6m以上 /トイレ2ヶ所 /2面以上バルコニー /浴室に窓 /全居室6畳以上 /3階建以上 /全室2面採光 | Price 価格 | | 29,800,000 yen 2980万円 | Floor plan 間取り | | 2LDK + S (storeroom) ~ 3LDK 2LDK+S(納戸) ~ 3LDK | Units sold 販売戸数 | | 2 units 2戸 | Total units 総戸数 | | 2 units 2戸 | Land area 土地面積 | | 57.8 sq m 57.8m2 | Building area 建物面積 | | 92.34 sq m 92.34m2 | Completion date 完成時期(築年月) | | July 2013 2013年7月 | Address 住所 | | Saitama Minami-ku Oyaba 1 埼玉県さいたま市南区大谷場1 | Traffic 交通 | | JR Keihin Tohoku Line "Minami Urawa" walk 15 minutes
JR Keihin Tohoku Line "Urawa" walk 20 minutes JR京浜東北線「南浦和」歩15分
JR京浜東北線「浦和」歩20分
| Related links 関連リンク | | [Related Sites of this company] 【この会社の関連サイト】 | Person in charge 担当者より | | Rep Miyamoto Miss not one by one Ayumi Testimonials, We are working to be able to provide information that is appropriate to hope. So you try your suggestions, such as Ikeru to make a living image together with our customers, Thank you very much! 担当者宮本 愛弓お客様の声をひとつひとつ逃さず、ご希望に合った情報提供ができるよう努めています。お客様と一緒に生活イメージを作っていけるようなご提案を心掛けますので、どうぞよろしくお願いいたします! | Contact お問い合せ先 | | TEL: 0800-600-0920 [Toll free] mobile phone ・ Also available from PHS
Caller ID is not notified
Please contact the "saw SUUMO (Sumo)"
If it does not lead, If the real estate company TEL:0800-600-0920【通話料無料】携帯電話・PHSからもご利用いただけます
発信者番号は通知されません
「SUUMO(スーモ)を見た」と問い合わせください
つながらない方、不動産会社の方は
| Building coverage, floor area ratio 建ぺい率・容積率 | | Kenpei rate: 60%, Volume ratio: 200% 建ペい率:60%、容積率:200% | Time residents 入居時期 | | Consultation 相談 | Land of the right form 土地の権利形態 | | Ownership 所有権 | Structure and method of construction 構造・工法 | | Wooden three-story 木造3階建 | Use district 用途地域 | | One dwelling 1種住居 | Land category 地目 | | Residential land 宅地 | Overview and notices その他概要・特記事項 | | Contact: Miyamoto Ayumi, Building confirmation number: first 12UDI3S Ken 03413 The 12UDI3S Ken 03414 担当者:宮本 愛弓、建築確認番号:第12UDI3S建03413 第12UDI3S建03414 | Company profile 会社概要 | | <Mediation> Minister of Land, Infrastructure and Transport (3) No. 006,101 (one company) Property distribution management Association (Corporation) metropolitan area real estate Fair Trade Council member Nomura brokerage + Urawa Center Nomura Real Estate Urban Net Co., Ltd. Yubinbango330-0063 Saitama Urawa-ku Takasago 2-3-19 Shin Takasago building first floor <仲介>国土交通大臣(3)第006101号(一社)不動産流通経営協会会員 (公社)首都圏不動産公正取引協議会加盟野村の仲介+浦和センター野村不動産アーバンネット(株)〒330-0063 埼玉県さいたま市浦和区高砂2-3-19 新高砂ビル1階 |
Local appearance photo現地外観写真 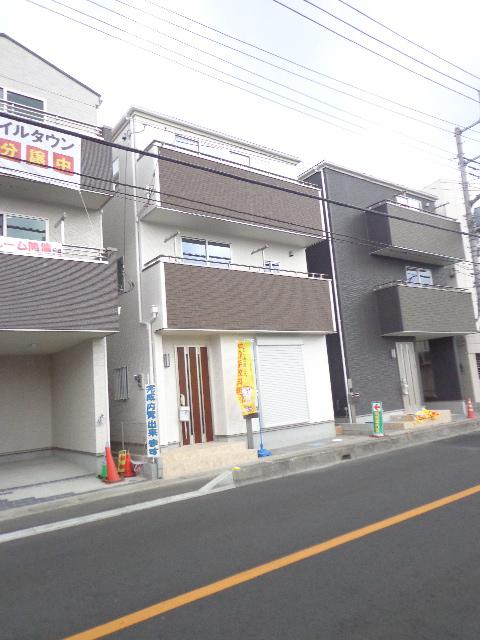 1 Building: middle Local (July 2013) Shooting
1号棟:真ん中 現地(2013年7月)撮影
Livingリビング 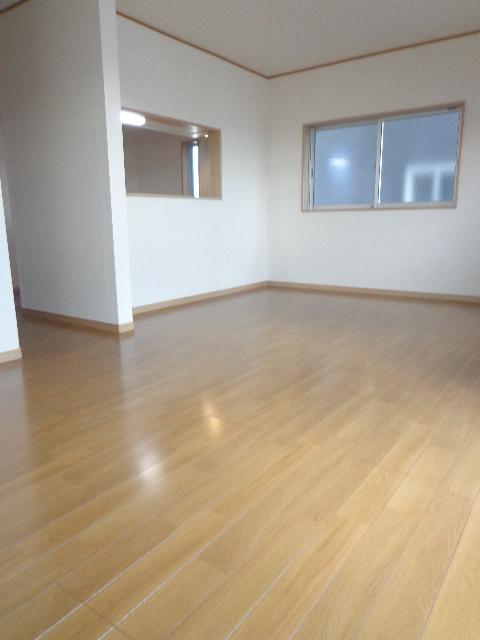 Indoor (July 2013) Shooting
室内(2013年7月)撮影
Kitchenキッチン 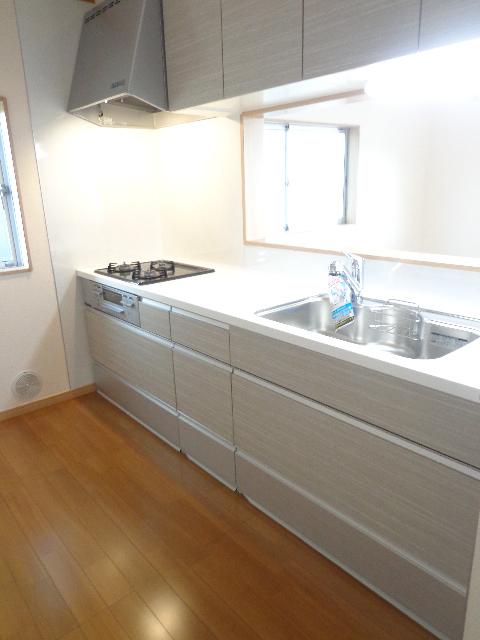 Indoor (2013 7) shooting
室内(2013年7)撮影
Floor plan間取り図 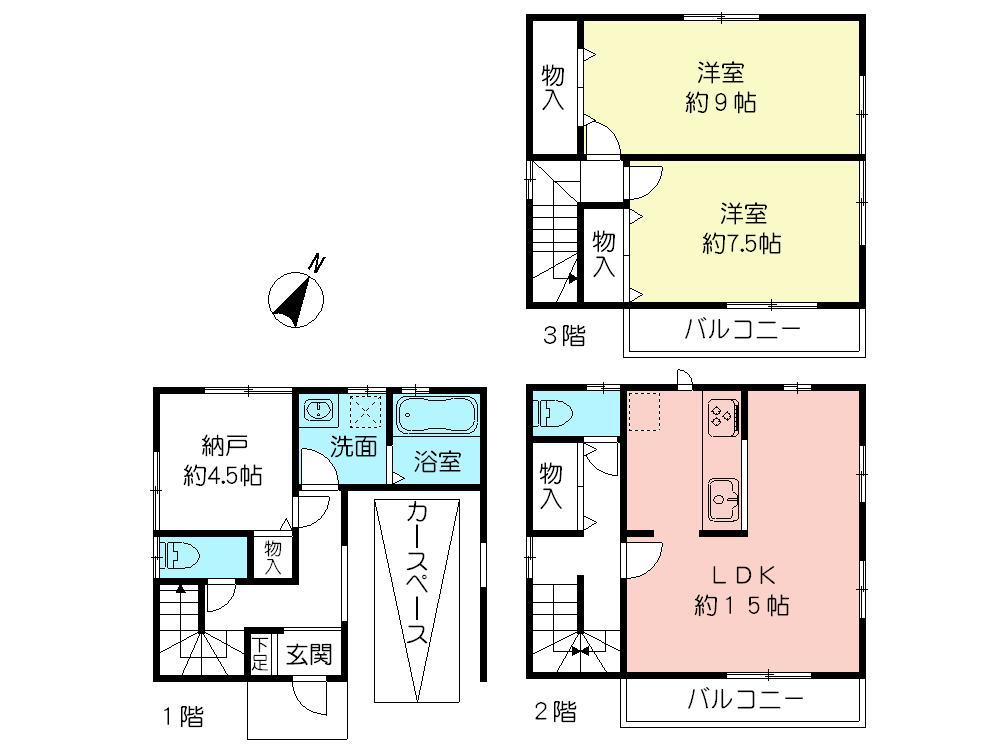 (Building 2), Price 29,800,000 yen, 2LDK+S, Land area 57.8 sq m , Building area 92.34 sq m
(2号棟)、価格2980万円、2LDK+S、土地面積57.8m2、建物面積92.34m2
Bathroom浴室 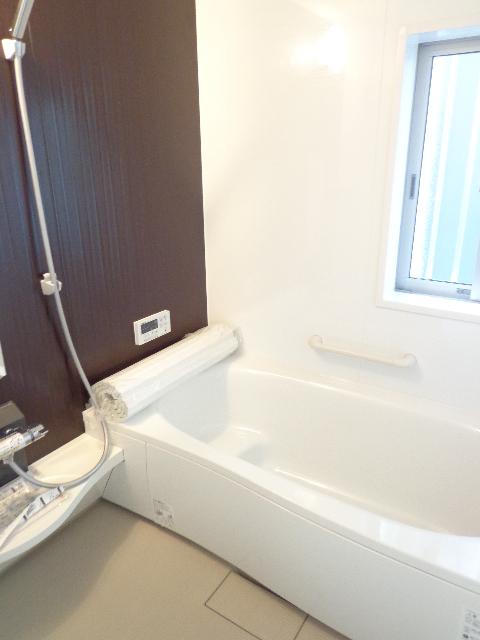 Indoor (July 2013) Shooting
室内(2013年7月)撮影
Non-living roomリビング以外の居室 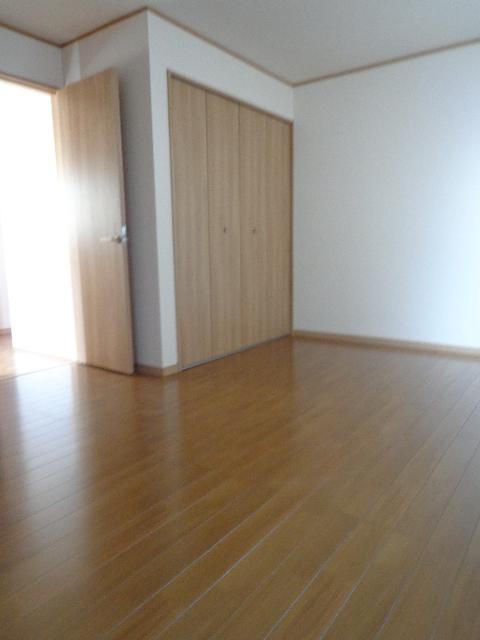 Indoor (July 2013) Shooting
室内(2013年7月)撮影
Entrance玄関 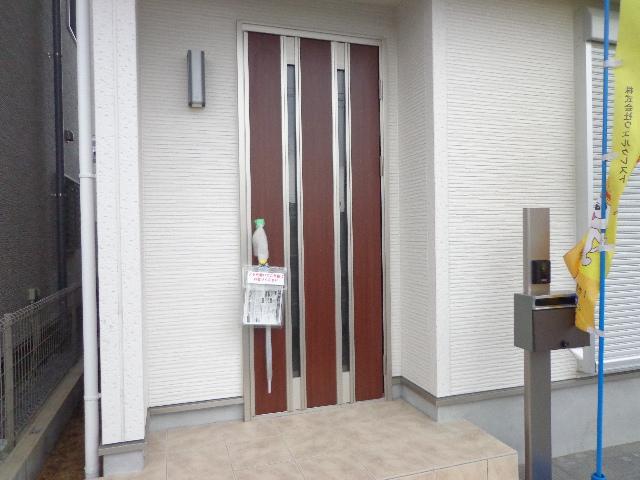 Local (July 2013) Shooting
現地(2013年7月)撮影
Wash basin, toilet洗面台・洗面所 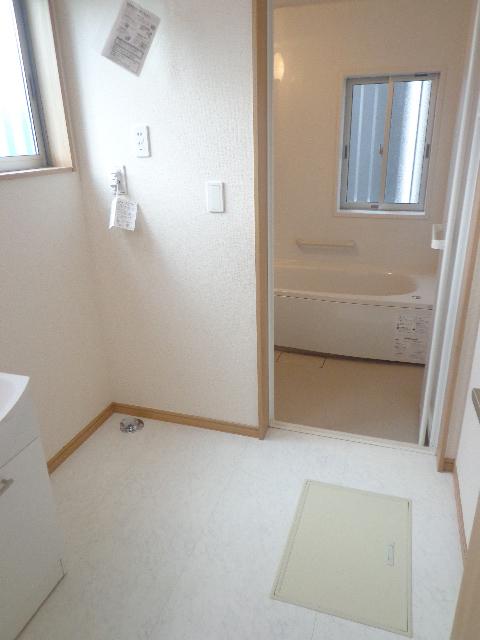 Indoor (July 2013) Shooting
室内(2013年7月)撮影
Toiletトイレ 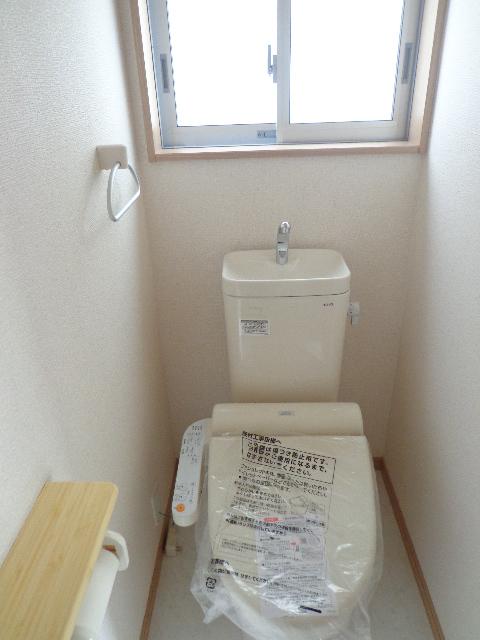 Indoor (July 2013) Shooting
室内(2013年7月)撮影
Non-living roomリビング以外の居室 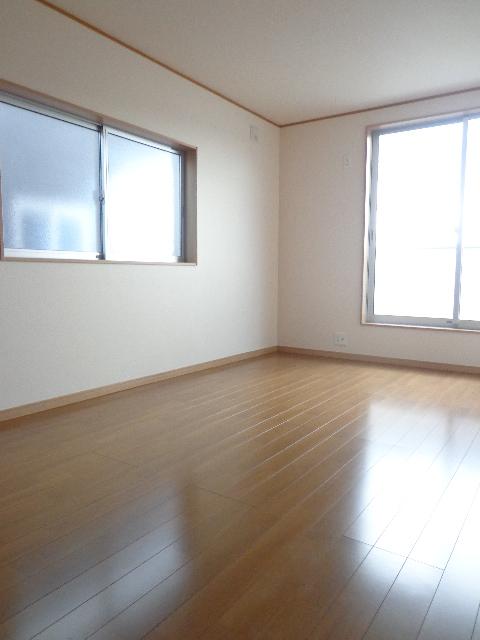 Indoor (July 2013) Shooting
室内(2013年7月)撮影
Location
|











