New Homes » Kanto » Saitama » Minami-ku
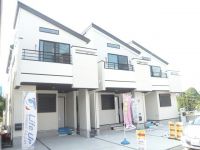 
| | Saitama Minami-ku 埼玉県さいたま市南区 |
| JR Keihin Tohoku Line "Urawa" walk 25 minutes JR京浜東北線「浦和」歩25分 |
| Was the theme of "White Plus" in Urawa Station walking distance, Two-story, It is imposing complete parking two new homes! ◆ With dishwasher ◆ Counter Kitchen ◆ Thermos tub in the bathroom 浦和駅徒歩圏に「ホワイトプラス」をテーマとした、2階建て、駐車場2台の新築住宅が堂々完成です!◆食器洗浄機付き◆カウンターキッチン◆魔法瓶浴槽の浴室 |
| Corresponding to the flat-35S, Pre-ground survey, Parking two Allowed, Immediate Available, 2 along the line more accessible, LDK18 tatami mats or more, Facing south, System kitchen, Bathroom Dryer, Yang per good, All room storage, A quiet residential area, Starting station, Shaping land, Washbasin with shower, Face-to-face kitchen, Wide balcony, 3 face lighting, Barrier-free, Toilet 2 places, Bathroom 1 tsubo or more, 2-story, Double-glazing, The window in the bathroom, Atrium, Leafy residential area, Ventilation good, All living room flooring, Dish washing dryer, Walk-in closet, Or more ceiling height 2.5m, Water filter, City gas, Located on a hill, Floor heating フラット35Sに対応、地盤調査済、駐車2台可、即入居可、2沿線以上利用可、LDK18畳以上、南向き、システムキッチン、浴室乾燥機、陽当り良好、全居室収納、閑静な住宅地、始発駅、整形地、シャワー付洗面台、対面式キッチン、ワイドバルコニー、3面採光、バリアフリー、トイレ2ヶ所、浴室1坪以上、2階建、複層ガラス、浴室に窓、吹抜け、緑豊かな住宅地、通風良好、全居室フローリング、食器洗乾燥機、ウォークインクロゼット、天井高2.5m以上、浄水器、都市ガス、高台に立地、床暖房 |
Features pickup 特徴ピックアップ | | Corresponding to the flat-35S / Pre-ground survey / Parking two Allowed / Immediate Available / 2 along the line more accessible / LDK18 tatami mats or more / Facing south / System kitchen / Bathroom Dryer / Yang per good / All room storage / A quiet residential area / Starting station / Shaping land / Washbasin with shower / Face-to-face kitchen / Wide balcony / 3 face lighting / Barrier-free / Toilet 2 places / Bathroom 1 tsubo or more / 2-story / Double-glazing / The window in the bathroom / Atrium / Leafy residential area / Ventilation good / All living room flooring / Dish washing dryer / Walk-in closet / Or more ceiling height 2.5m / Water filter / City gas / Located on a hill / Floor heating フラット35Sに対応 /地盤調査済 /駐車2台可 /即入居可 /2沿線以上利用可 /LDK18畳以上 /南向き /システムキッチン /浴室乾燥機 /陽当り良好 /全居室収納 /閑静な住宅地 /始発駅 /整形地 /シャワー付洗面台 /対面式キッチン /ワイドバルコニー /3面採光 /バリアフリー /トイレ2ヶ所 /浴室1坪以上 /2階建 /複層ガラス /浴室に窓 /吹抜け /緑豊かな住宅地 /通風良好 /全居室フローリング /食器洗乾燥機 /ウォークインクロゼット /天井高2.5m以上 /浄水器 /都市ガス /高台に立地 /床暖房 | Price 価格 | | 31,800,000 yen ・ 32,800,000 yen 3180万円・3280万円 | Floor plan 間取り | | 4LDK 4LDK | Units sold 販売戸数 | | 2 units 2戸 | Total units 総戸数 | | 3 units 3戸 | Land area 土地面積 | | 99.79 sq m ・ 99.8 sq m 99.79m2・99.8m2 | Building area 建物面積 | | 99.42 sq m ・ 110.76 sq m 99.42m2・110.76m2 | Driveway burden-road 私道負担・道路 | | Road width: 4.0m, Asphaltic pavement 道路幅:4.0m、アスファルト舗装 | Completion date 完成時期(築年月) | | September 2013 2013年9月 | Address 住所 | | Saitama Minami-ku Oaza Oyaguchi 752 埼玉県さいたま市南区大字大谷口752 | Traffic 交通 | | JR Keihin Tohoku Line "Urawa" walk 25 minutes
JR Keihin Tohoku Line "Minami Urawa" walk 32 minutes
JR Musashino Line "Kazu Higashiura" walk 35 minutes JR京浜東北線「浦和」歩25分
JR京浜東北線「南浦和」歩32分
JR武蔵野線「東浦和」歩35分 | Related links 関連リンク | | [Related Sites of this company] 【この会社の関連サイト】 | Person in charge 担当者より | | Rep Igari Tomokazu Age: 30 Daigyokai experience: confidence Ali to 10 years in Saitama Prefecture, south property knowledge of the area. Please visit us in the carefree feeling. 担当者猪狩 智一年齢:30代業界経験:10年埼玉県南エリアの物件知識には自信アリ。気楽な気持ちでご来店下さい。 | Contact お問い合せ先 | | TEL: 0800-603-1338 [Toll free] mobile phone ・ Also available from PHS
Caller ID is not notified
Please contact the "saw SUUMO (Sumo)"
If it does not lead, If the real estate company TEL:0800-603-1338【通話料無料】携帯電話・PHSからもご利用いただけます
発信者番号は通知されません
「SUUMO(スーモ)を見た」と問い合わせください
つながらない方、不動産会社の方は
| Building coverage, floor area ratio 建ぺい率・容積率 | | Kenpei rate: 60%, Volume ratio: 200% 建ペい率:60%、容積率:200% | Time residents 入居時期 | | Immediate available 即入居可 | Land of the right form 土地の権利形態 | | Ownership 所有権 | Structure and method of construction 構造・工法 | | Wooden 2-story (framing method) 木造2階建(軸組工法) | Use district 用途地域 | | One middle and high 1種中高 | Land category 地目 | | Residential land 宅地 | Overview and notices その他概要・特記事項 | | Contact: Igari Tomokazu 担当者:猪狩 智一 | Company profile 会社概要 | | <Mediation> Saitama Governor (10) Article 008812 No. Century 21 Ltd. Nikken Ju販 Yubinbango335-0034 Toda City Prefecture Sasame 1-15-10 <仲介>埼玉県知事(10)第008812号センチュリー21(株)ニッケン住販〒335-0034 埼玉県戸田市笹目1-15-10 |
Local appearance photo現地外観写真 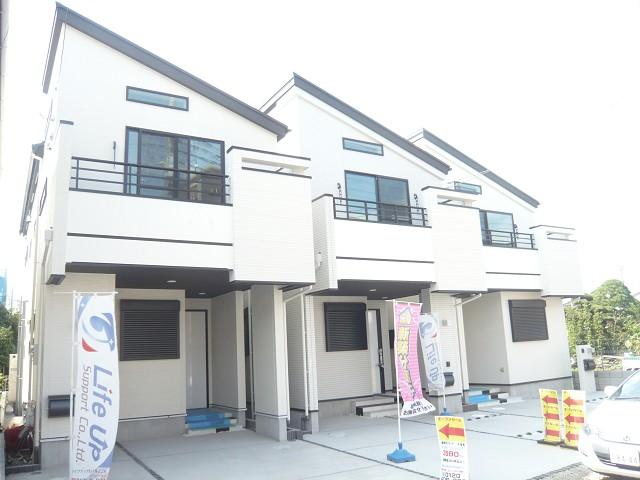 Was building completed! Using multiple textures in the appearance of white, And finished with a simple modern design.
建物完成しました!白の外観に複数のテクスチャーを使用して、シンプルモダンなデザインに仕上げました。
Livingリビング 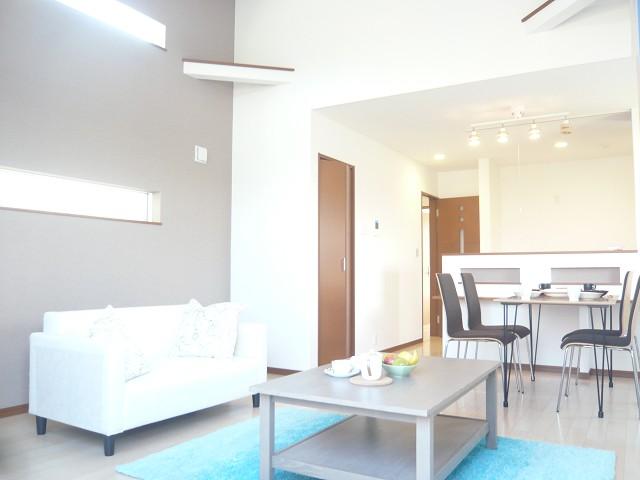 A Building Living. It was to cherish the feeling of luxury. Blow-by, It is with hot water floor heating.
A号棟リビング。高級感を大切にしました。吹き抜け、温水式床暖房付きです。
Kitchenキッチン 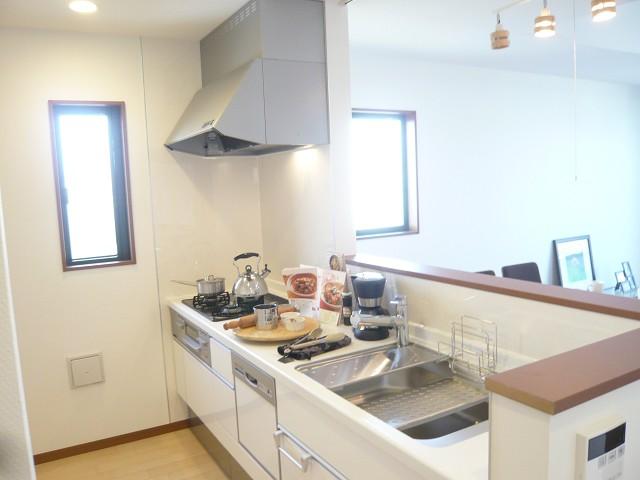 Dishwasher with counter kitchen of A Building. Wife is a space that can be devoted to housework in a bright feeling.
A号棟の食器洗浄機付きカウンターキッチン。奥様が明るい気持ちで家事に専念できるスペースです。
Floor plan間取り図 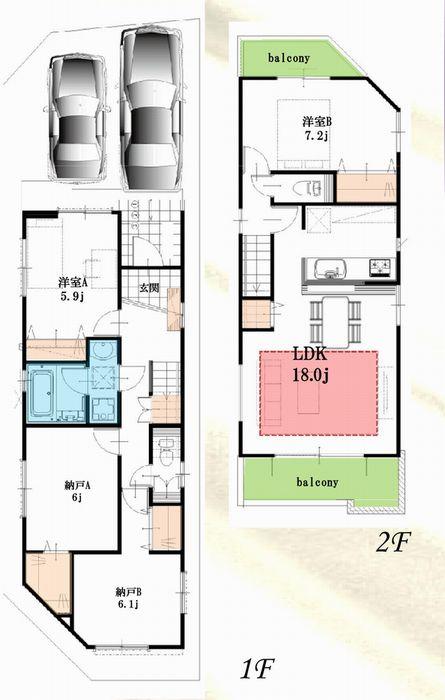 (Plan A), Price 32,800,000 yen, 4LDK, Land area 99.79 sq m , Building area 99.42 sq m
(プランA)、価格3280万円、4LDK、土地面積99.79m2、建物面積99.42m2
Livingリビング 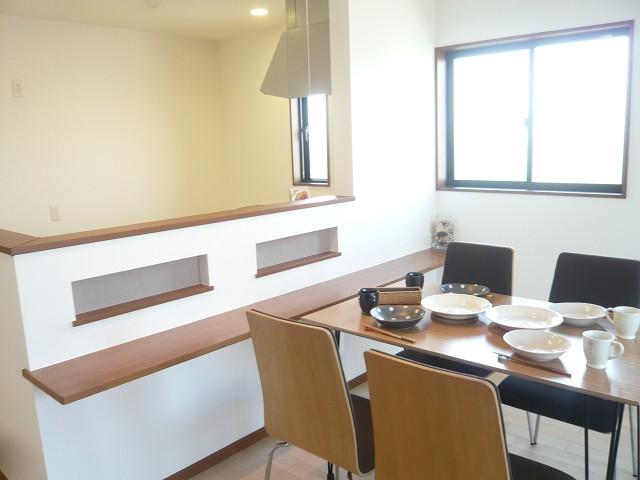 Dining part of the A Building. Ease's right to use even counter were fixtures in the kitchen.
A号棟のダイニング部分です。キッチンに造作したカウンターも使いやすそうです。
Bathroom浴室 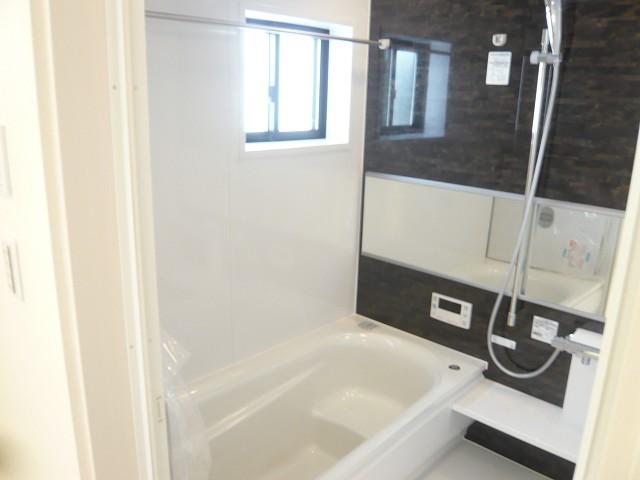 It is the bathroom of all building common specifications. Use the thermos tub, The water temperature does not fall only 2 ℃ for 4 hours.
全棟共通仕様の浴室です。魔法瓶浴槽を使用し、湯温は4時間で2℃しか下がりません。
Kitchenキッチン 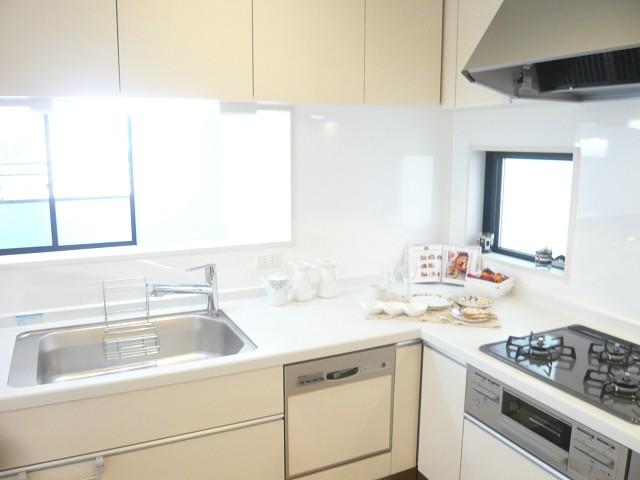 L-shaped counter kitchen. Cuisine conductor is very easy.
L型のカウンターキッチン。料理導線が非常に楽です。
Non-living roomリビング以外の居室 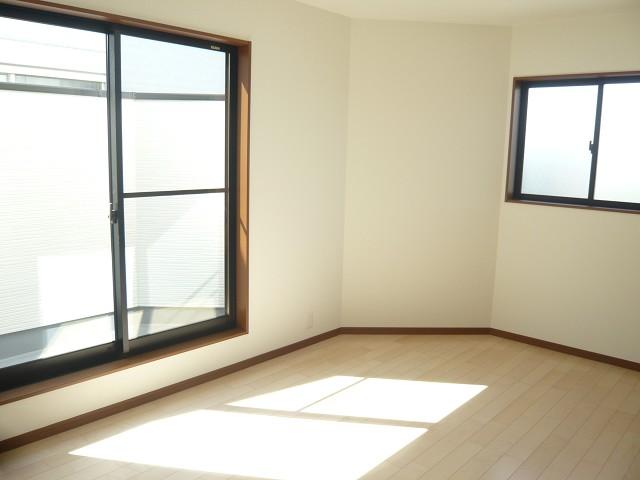 The main bedroom of A Building 7.2 Pledge.
A号棟7.2帖の主寝室。
Entrance玄関 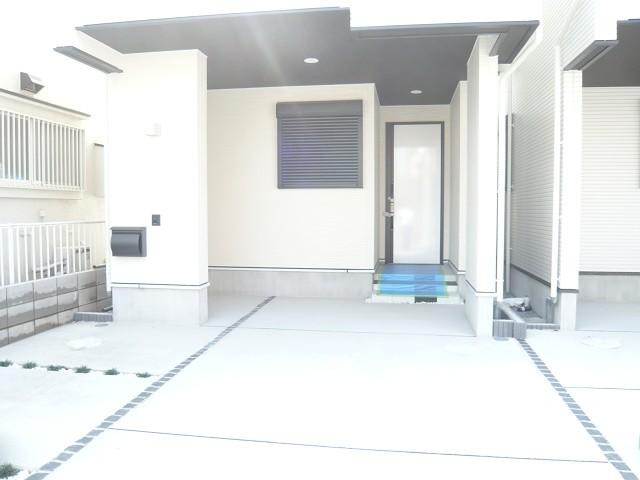 C Building entrance around. We used the attention to luxury. Car is a two space.
C号棟玄関回り。高級感に気を使いました。カースペース2台です。
Wash basin, toilet洗面台・洗面所 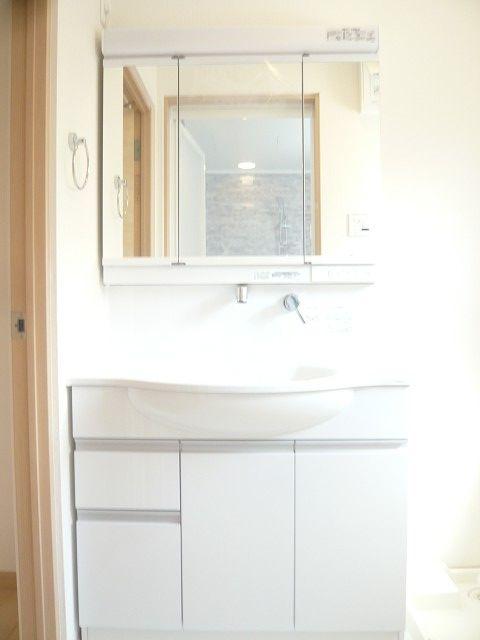 All building common specifications, Three-sided mirror Shampoo dresser.
全棟共通仕様、三面鏡のシャンプードレッサー。
Receipt収納 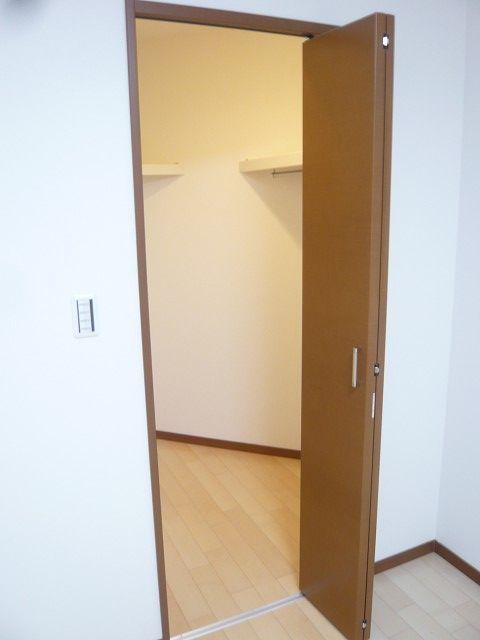 Walk-in closet, which is equipped to A Building Master Bedroom.
A号棟主寝室に備え付けられたウオークインクローゼット。
Station駅 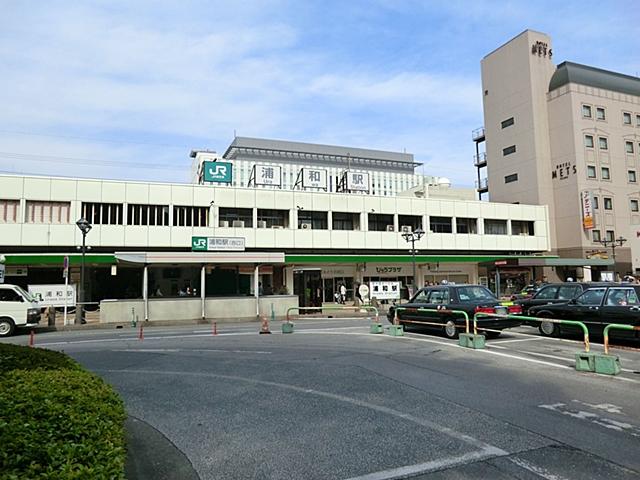 2000m until the Keihin Tohoku Line Urawa Station
京浜東北線浦和駅まで2000m
Otherその他 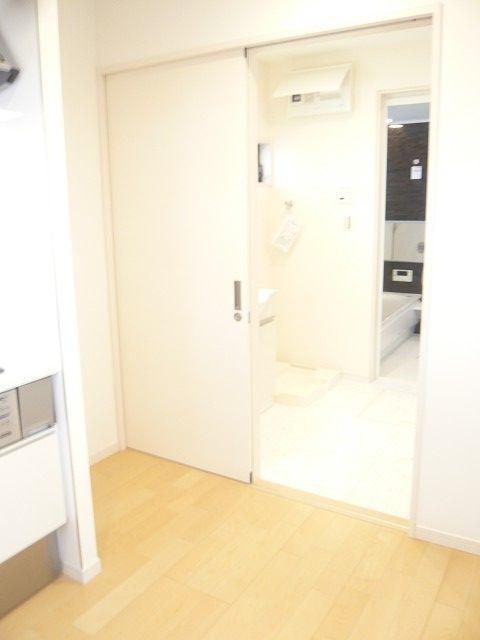 Washroom from the kitchen side, Looking through the bathroom.
キッチン側から洗面所、浴室を覗いて。
Floor plan間取り図 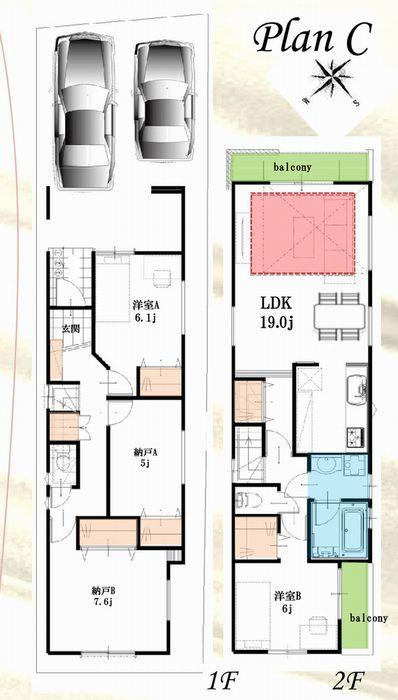 (Plan C), Price 31,800,000 yen, 4LDK, Land area 99.8 sq m , Building area 110.76 sq m
(プランC)、価格3180万円、4LDK、土地面積99.8m2、建物面積110.76m2
Livingリビング 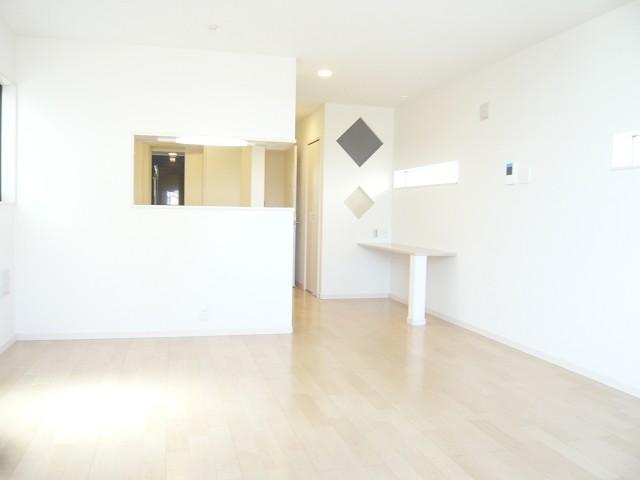 Bright living room of the B Building. Spacious 18.0 Pledge. Living → washroom → bathroom is the floor plan available in 2Way.
B号棟の明るいリビング。広々18.0帖。リビング→洗面所→浴室が2Wayで利用可能な間取りです。
Kitchenキッチン 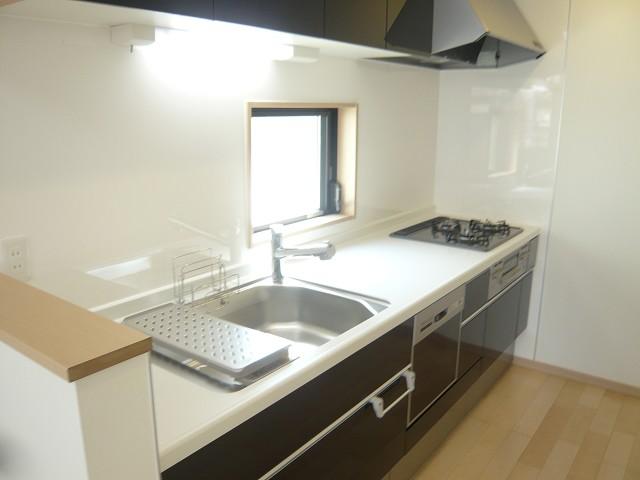 B Building, Dishwasher with counter kitchen.
B号棟、食洗機付きカウンターキッチン。
Non-living roomリビング以外の居室 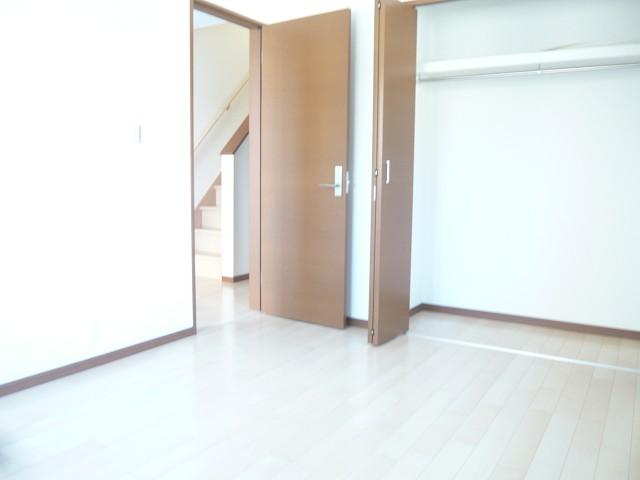 Second floor bedroom of the A Building 6.7 Pledge.
A号棟6.7帖の2階寝室。
Receipt収納 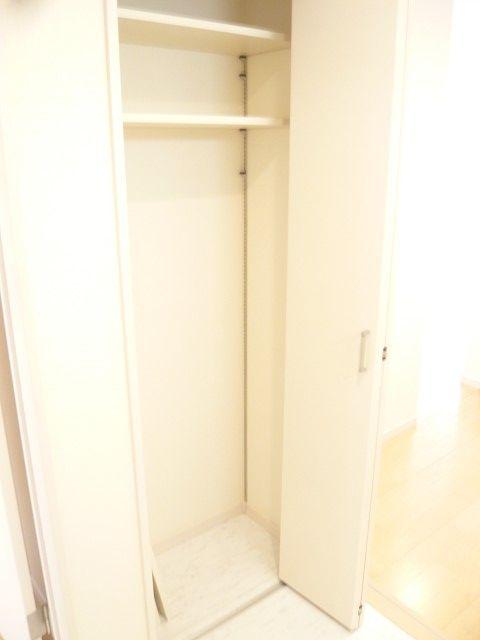 B Building, Living beside the service storage.
B号棟、リビング脇のサービス収納。
Kindergarten ・ Nursery幼稚園・保育園 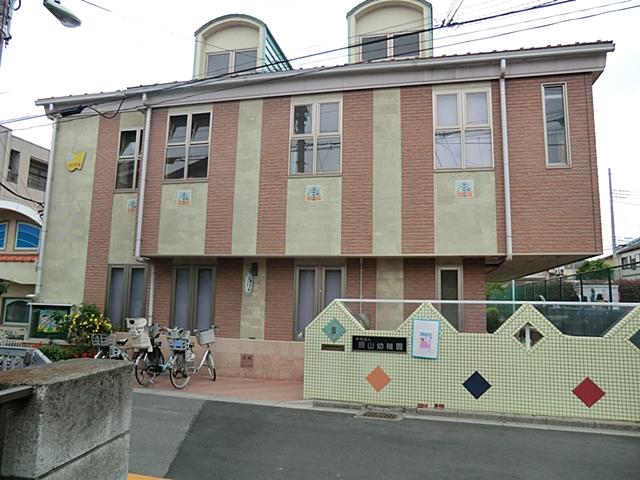 HARAYAMA 400m to kindergarten
原山幼稚園まで400m
Livingリビング 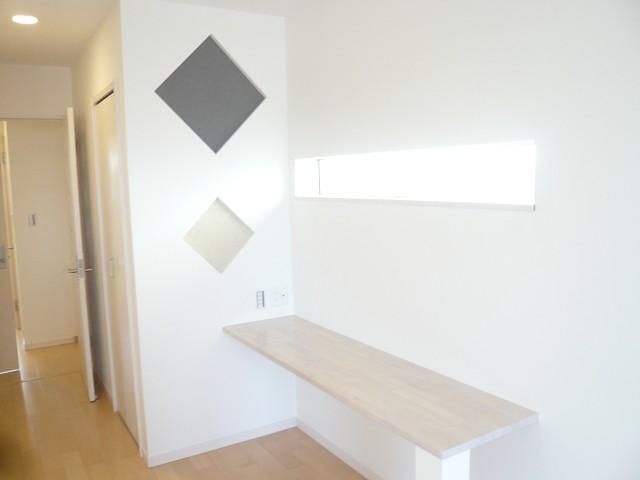 Counter table were fixtures in the B Building living. And it is likely active in a lot of scene.
B号棟リビングに造作したカウンターテーブル。たくさんの場面で活躍しそうです。
Non-living roomリビング以外の居室 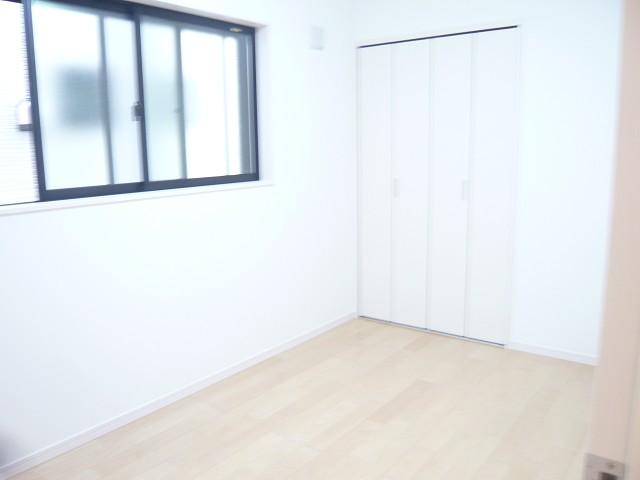 B Building bedroom.
B号棟寝室。
Location
|






















