New Homes » Kanto » Saitama » Minami-ku
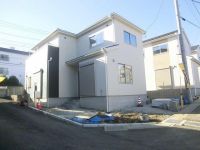 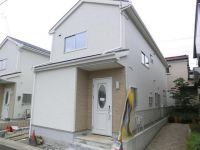
| | Saitama Minami-ku 埼玉県さいたま市南区 |
| JR Keihin Tohoku Line "Minami Urawa" bus 16 minutes Enshoji walk 7 minutes JR京浜東北線「南浦和」バス16分円正寺歩7分 |
| Day is good in the southeast of the corner lot. Spacious floor plan in all room 6 Pledge or more is also a point. It is a 10-minute walk to elementary school. 東南の角地で日当たり良好です。全居室6帖以上でゆったりとした間取りもポイントです。小学校まで徒歩10分です。 |
| Parking two Allowed, System kitchen, Yang per good, All room storage, LDK15 tatami mats or more, Corner lotese-style room, Shaping land, Face-to-face kitchen, Toilet 2 places, 2-story, Zenshitsuminami direction, Underfloor Storage, City gas 駐車2台可、システムキッチン、陽当り良好、全居室収納、LDK15畳以上、角地、和室、整形地、対面式キッチン、トイレ2ヶ所、2階建、全室南向き、床下収納、都市ガス |
Features pickup 特徴ピックアップ | | Parking two Allowed / System kitchen / Yang per good / All room storage / LDK15 tatami mats or more / Corner lot / Japanese-style room / Shaping land / Face-to-face kitchen / Toilet 2 places / 2-story / Zenshitsuminami direction / Underfloor Storage / City gas 駐車2台可 /システムキッチン /陽当り良好 /全居室収納 /LDK15畳以上 /角地 /和室 /整形地 /対面式キッチン /トイレ2ヶ所 /2階建 /全室南向き /床下収納 /都市ガス | Price 価格 | | 31,800,000 yen 3180万円 | Floor plan 間取り | | 4LDK 4LDK | Units sold 販売戸数 | | 1 units 1戸 | Total units 総戸数 | | 1 units 1戸 | Land area 土地面積 | | 115.25 sq m (34.86 tsubo) (Registration) 115.25m2(34.86坪)(登記) | Building area 建物面積 | | 100.19 sq m (30.30 tsubo) (Registration) 100.19m2(30.30坪)(登記) | Driveway burden-road 私道負担・道路 | | Nothing, Northwest 4.5m width, Southeast 4m width 無、北西4.5m幅、南東4m幅 | Completion date 完成時期(築年月) | | September 2013 2013年9月 | Address 住所 | | Saitama Minami-ku Oaza Enshoji 8-1 埼玉県さいたま市南区大字円正寺8-1 | Traffic 交通 | | JR Keihin Tohoku Line "Minami Urawa" bus 16 minutes Enshoji walk 7 minutes JR京浜東北線「南浦和」バス16分円正寺歩7分
| Related links 関連リンク | | [Related Sites of this company] 【この会社の関連サイト】 | Person in charge 担当者より | | Rep TakeHajime Takaya 担当者武元 孝也 | Contact お問い合せ先 | | TEL: 0120-373861 [Toll free] Please contact the "saw SUUMO (Sumo)" TEL:0120-373861【通話料無料】「SUUMO(スーモ)を見た」と問い合わせください | Building coverage, floor area ratio 建ぺい率・容積率 | | 60% ・ 200% 60%・200% | Time residents 入居時期 | | Immediate available 即入居可 | Land of the right form 土地の権利形態 | | Ownership 所有権 | Structure and method of construction 構造・工法 | | Wooden 2-story 木造2階建 | Use district 用途地域 | | Two mid-high 2種中高 | Overview and notices その他概要・特記事項 | | Contact: TakeHajime Takaya, Facilities: Public Water Supply, This sewage, City gas, Parking: car space 担当者:武元 孝也、設備:公営水道、本下水、都市ガス、駐車場:カースペース | Company profile 会社概要 | | <Mediation> Saitama Governor (9) No. 009479 (Corporation) Prefecture Building Lots and Buildings Transaction Business Association (Corporation) metropolitan area real estate Fair Trade Council member (Ltd.) Kusano builders Yubinbango336-0017 Saitama Minami-ku, Minami Urawa 2-38-6 Kusano building <仲介>埼玉県知事(9)第009479号(公社)埼玉県宅地建物取引業協会会員 (公社)首都圏不動産公正取引協議会加盟(株)草野工務店〒336-0017 埼玉県さいたま市南区南浦和2-38-6草野ビル |
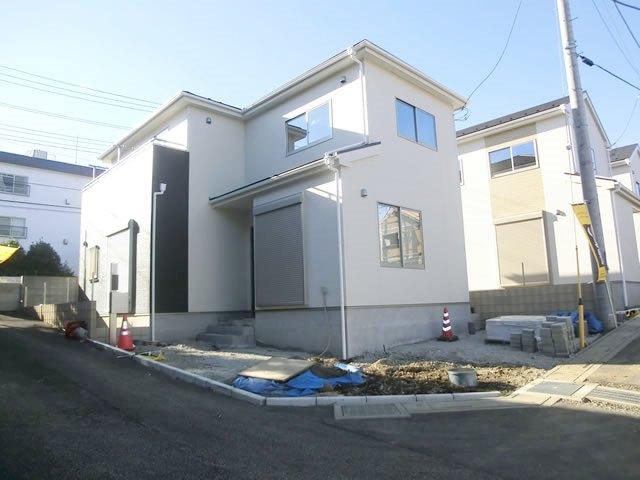 Local appearance photo
現地外観写真
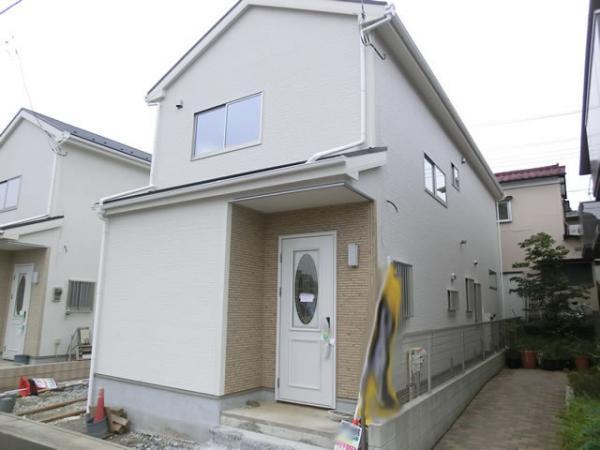 Local appearance photo
現地外観写真
Floor plan間取り図 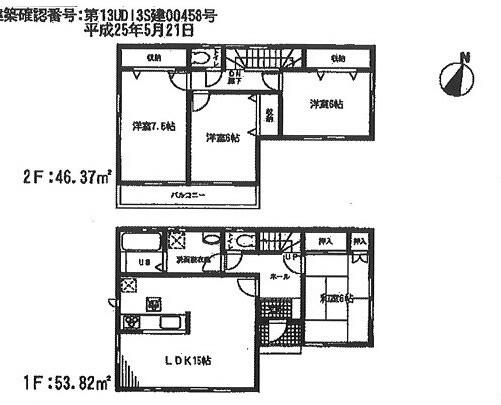 31,800,000 yen, 4LDK, Land area 115.25 sq m , Building area 100.19 sq m
3180万円、4LDK、土地面積115.25m2、建物面積100.19m2
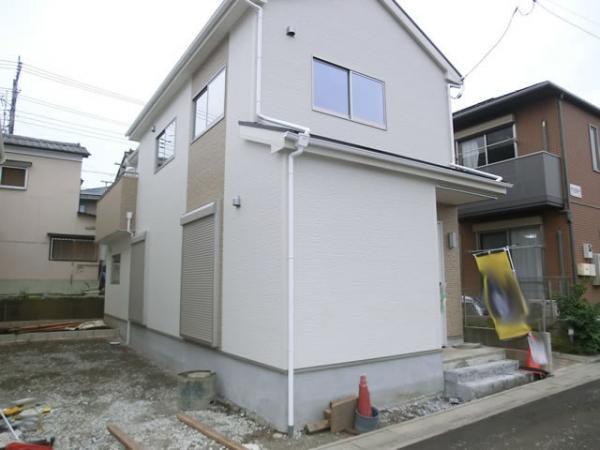 Local appearance photo
現地外観写真
Livingリビング 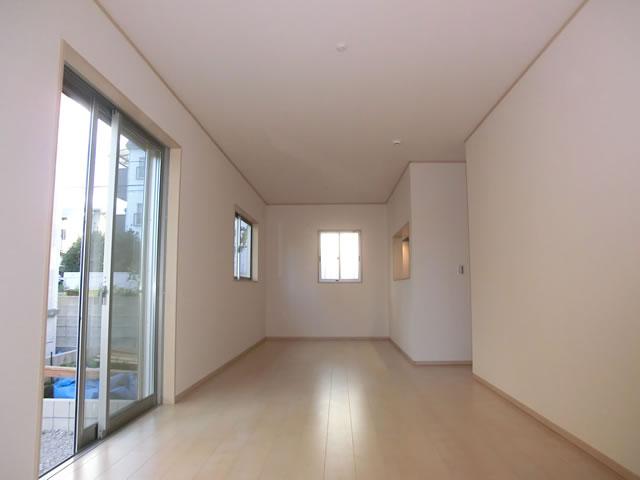 Indoor (10 May 2013) Shooting
室内(2013年10月)撮影
Bathroom浴室 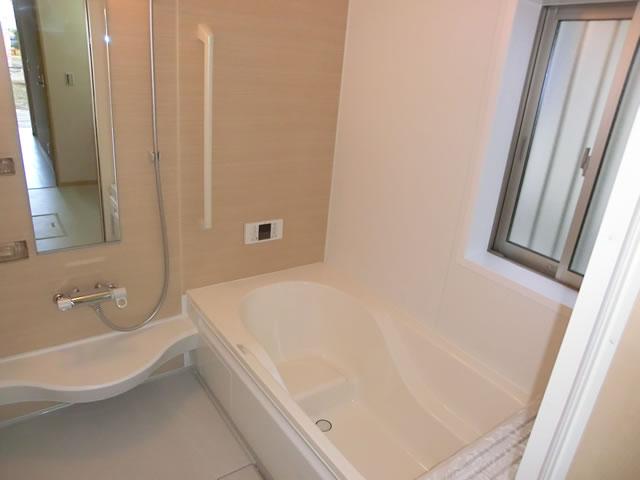 Indoor (10 May 2013) Shooting
室内(2013年10月)撮影
Kitchenキッチン 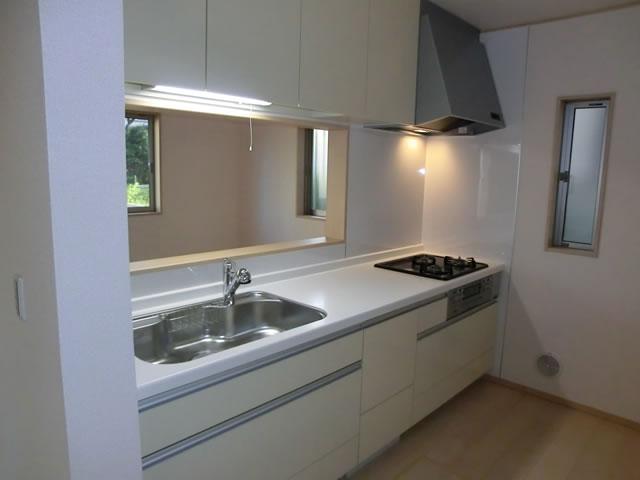 Indoor (10 May 2013) Shooting
室内(2013年10月)撮影
Non-living roomリビング以外の居室 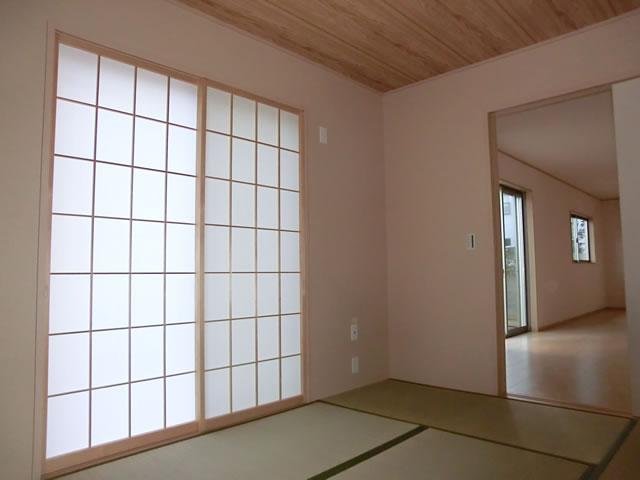 Indoor (10 May 2013) Shooting
室内(2013年10月)撮影
Entrance玄関 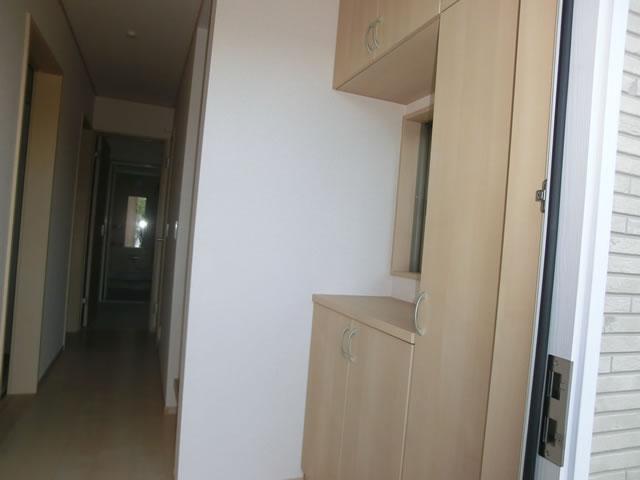 Local (10 May 2013) Shooting
現地(2013年10月)撮影
Wash basin, toilet洗面台・洗面所 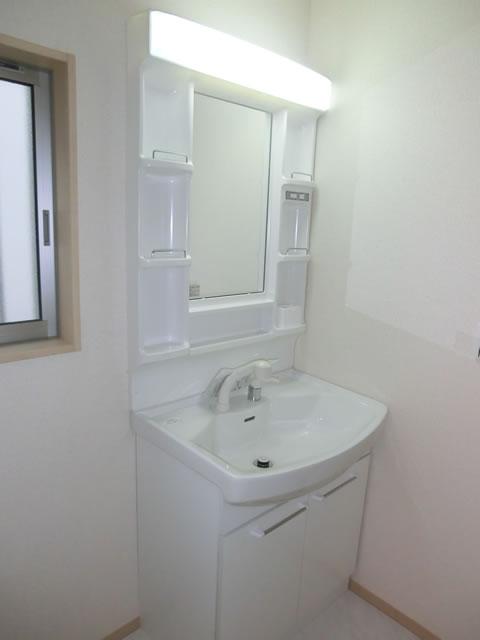 Indoor (10 May 2013) Shooting
室内(2013年10月)撮影
Toiletトイレ 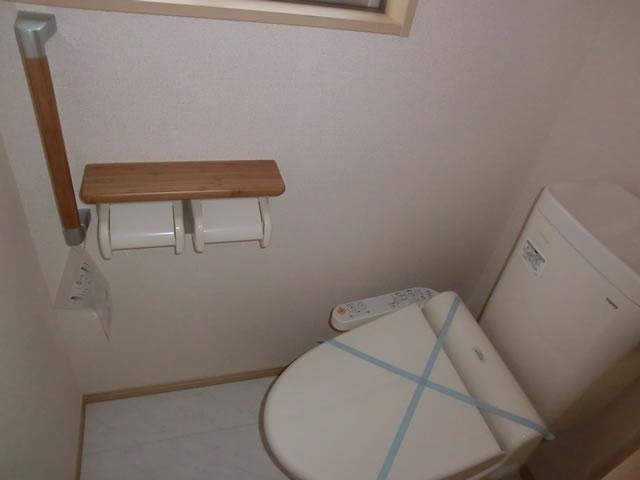 Indoor (10 May 2013) Shooting
室内(2013年10月)撮影
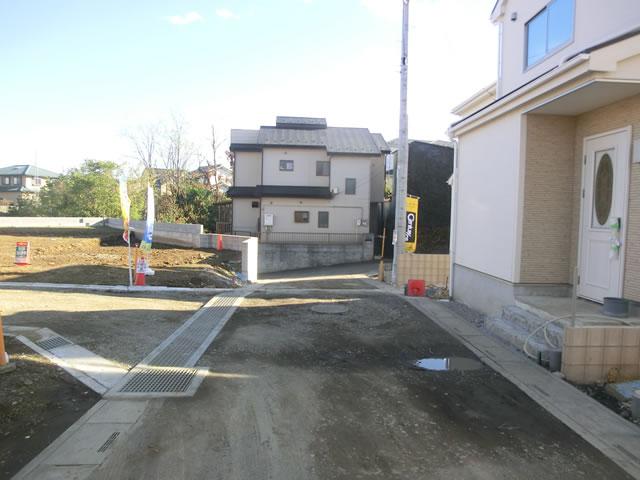 Local photos, including front road
前面道路含む現地写真
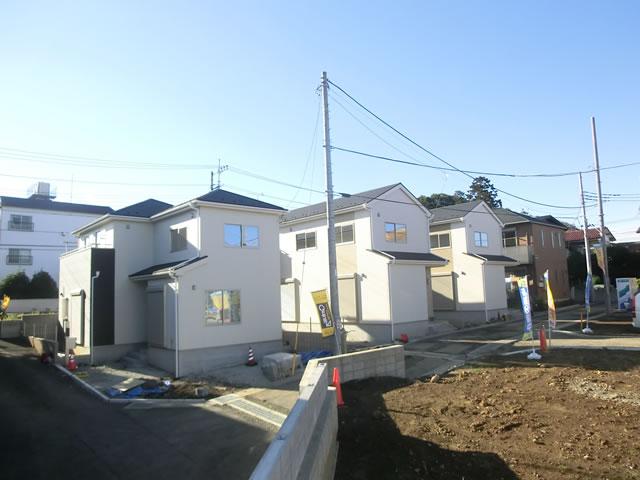 Local appearance photo
現地外観写真
Livingリビング 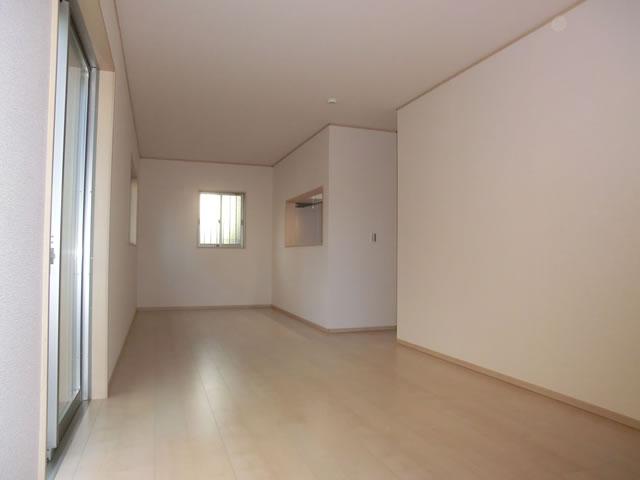 Indoor (10 May 2013) Shooting
室内(2013年10月)撮影
Bathroom浴室 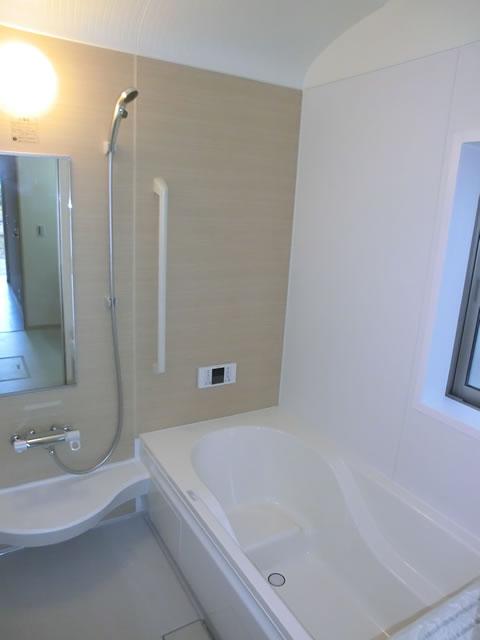 Indoor (10 May 2013) Shooting
室内(2013年10月)撮影
Kitchenキッチン 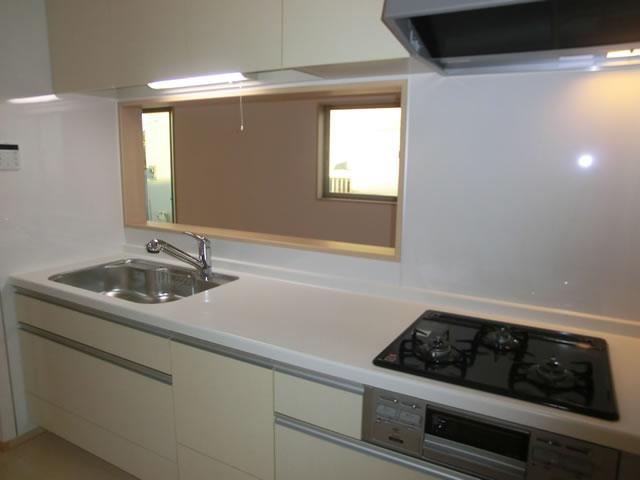 Indoor (10 May 2013) Shooting
室内(2013年10月)撮影
Non-living roomリビング以外の居室 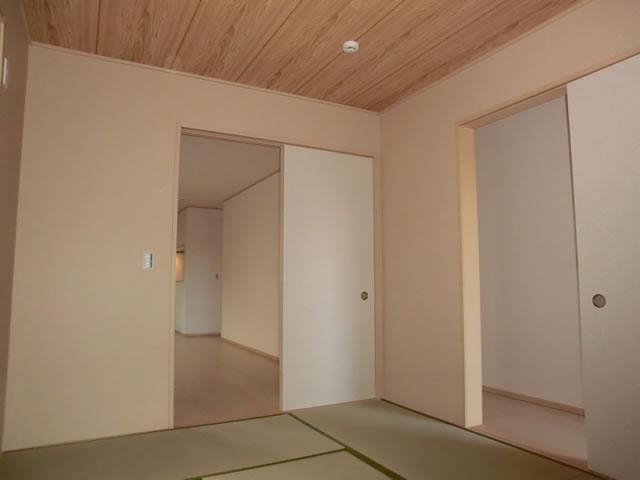 Indoor (10 May 2013) Shooting
室内(2013年10月)撮影
Livingリビング 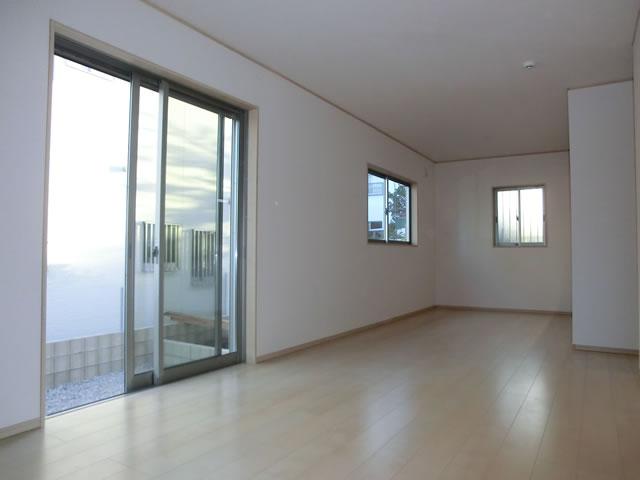 Indoor (10 May 2013) Shooting
室内(2013年10月)撮影
Non-living roomリビング以外の居室 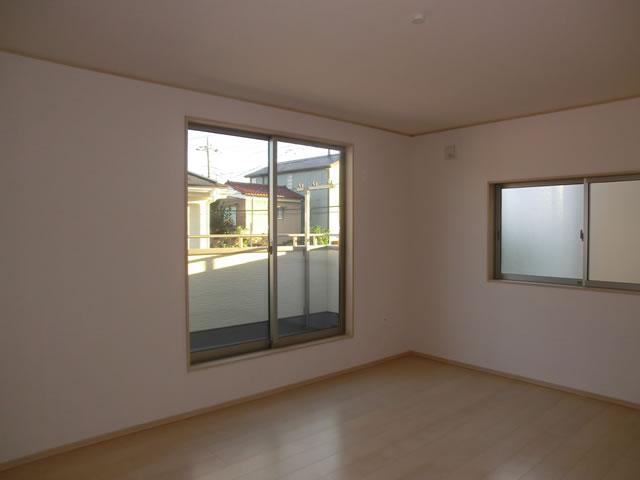 Indoor (10 May 2013) Shooting
室内(2013年10月)撮影
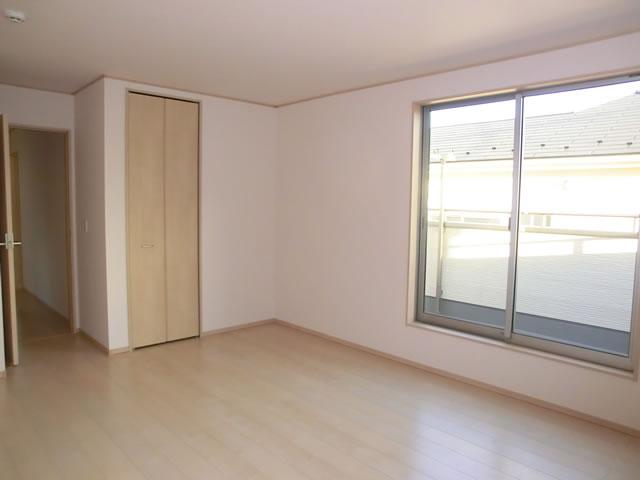 Indoor (10 May 2013) Shooting
室内(2013年10月)撮影
Location
|





















