New Homes » Kanto » Saitama » Minami-ku
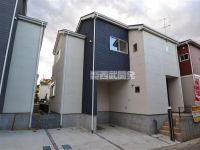 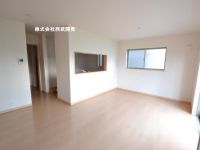
| | Saitama Minami-ku 埼玉県さいたま市南区 |
| JR Keihin Tohoku Line "Minami Urawa" walk 25 minutes JR京浜東北線「南浦和」歩25分 |
| 4LDK large living pledge 15.37 (face-to-face kitchen) followed by Japanese-style room 6.75 quires, Parking space two Allowed located in (one light car) very livable location are equipped commercial facilities, etc.! ! 4LDK大型リビング15.37帖(対面キッチン)続き和室6.75帖、駐車スペース2台可(1台軽自動車)商業施設等整っており大変住みやすい立地にございます!! |
| 2-story, 2 along the line more accessible, Pre-ground survey, City gas, Parking two Allowed, Face-to-face kitchen, Corresponding to the flat-35S, Year Available, System kitchen, All room storage, A quiet residential area, LDK15 tatami mats or more, Around traffic fewerese-style room, Shaping land, Washbasin with shower, Toilet 2 places, Bathroom 1 tsubo or more, South balcony, Double-glazing, Warm water washing toilet seat, Underfloor Storage, The window in the bathroom, TV monitor interphone, Leafy residential area, Walk-in closet, Readjustment land within 2階建、2沿線以上利用可、地盤調査済、都市ガス、駐車2台可、対面式キッチン、フラット35Sに対応、年内入居可、システムキッチン、全居室収納、閑静な住宅地、LDK15畳以上、周辺交通量少なめ、和室、整形地、シャワー付洗面台、トイレ2ヶ所、浴室1坪以上、南面バルコニー、複層ガラス、温水洗浄便座、床下収納、浴室に窓、TVモニタ付インターホン、緑豊かな住宅地、ウォークインクロゼット、区画整理地内 |
Features pickup 特徴ピックアップ | | Corresponding to the flat-35S / Pre-ground survey / Year Available / Parking two Allowed / 2 along the line more accessible / System kitchen / All room storage / A quiet residential area / LDK15 tatami mats or more / Around traffic fewer / Japanese-style room / Shaping land / Washbasin with shower / Face-to-face kitchen / Toilet 2 places / Bathroom 1 tsubo or more / 2-story / South balcony / Double-glazing / Warm water washing toilet seat / Underfloor Storage / The window in the bathroom / TV monitor interphone / Leafy residential area / Walk-in closet / City gas / Readjustment land within フラット35Sに対応 /地盤調査済 /年内入居可 /駐車2台可 /2沿線以上利用可 /システムキッチン /全居室収納 /閑静な住宅地 /LDK15畳以上 /周辺交通量少なめ /和室 /整形地 /シャワー付洗面台 /対面式キッチン /トイレ2ヶ所 /浴室1坪以上 /2階建 /南面バルコニー /複層ガラス /温水洗浄便座 /床下収納 /浴室に窓 /TVモニタ付インターホン /緑豊かな住宅地 /ウォークインクロゼット /都市ガス /区画整理地内 | Price 価格 | | 27,800,000 yen 2780万円 | Floor plan 間取り | | 4LDK 4LDK | Units sold 販売戸数 | | 1 units 1戸 | Total units 総戸数 | | 2 units 2戸 | Land area 土地面積 | | 100 sq m (30.24 tsubo) (measured) 100m2(30.24坪)(実測) | Building area 建物面積 | | 101.84 sq m (30.80 tsubo) (measured), Among the first floor garage 7.45 sq m 101.84m2(30.80坪)(実測)、うち1階車庫7.45m2 | Driveway burden-road 私道負担・道路 | | 21 sq m , North 4m width 21m2、北4m幅 | Completion date 完成時期(築年月) | | October 2013 2013年10月 | Address 住所 | | Saitama Minami-ku Oaza Oyaguchi 埼玉県さいたま市南区大字大谷口 | Traffic 交通 | | JR Keihin Tohoku Line "Minami Urawa" walk 25 minutes
JR Musashino Line "Minami Urawa" walk 25 minutes JR京浜東北線「南浦和」歩25分
JR武蔵野線「南浦和」歩25分 | Related links 関連リンク | | [Related Sites of this company] 【この会社の関連サイト】 | Person in charge 担当者より | | The most trusted in the 30's customer: the person in charge versatile Masahito age, Pleased, We aim for the person who you are able to a long-term relationship. We kept in mind the "bright and fun" a smile to first in the guidance of your house so please feel free to contact us. Nice to meet you. 担当者多芸 雅仁年齢:30代お客様に最も信頼され、喜ばれ、長いお付き合いをしていただける担当者を目指しています。ご住宅のご案内では笑顔を第一に「明るく楽しく」を心掛けていますのでお気軽にご相談下さい。どうぞよろしくお願いします。 | Contact お問い合せ先 | | TEL: 0800-603-0678 [Toll free] mobile phone ・ Also available from PHS
Caller ID is not notified
Please contact the "saw SUUMO (Sumo)"
If it does not lead, If the real estate company TEL:0800-603-0678【通話料無料】携帯電話・PHSからもご利用いただけます
発信者番号は通知されません
「SUUMO(スーモ)を見た」と問い合わせください
つながらない方、不動産会社の方は
| Building coverage, floor area ratio 建ぺい率・容積率 | | 60% ・ 160% 60%・160% | Time residents 入居時期 | | Immediate available 即入居可 | Land of the right form 土地の権利形態 | | Ownership 所有権 | Structure and method of construction 構造・工法 | | Wooden 2-story part ALC 木造2階建一部ALC | Use district 用途地域 | | One middle and high 1種中高 | Other limitations その他制限事項 | | Shade limit Yes 日影制限有 | Overview and notices その他概要・特記事項 | | Contact: versatile Masahito, Facilities: Public Water Supply, This sewage, City gas, Parking: Garage 担当者:多芸 雅仁、設備:公営水道、本下水、都市ガス、駐車場:車庫 | Company profile 会社概要 | | <Marketing alliance (mediated)> Minister of Land, Infrastructure and Transport (3) No. 006,323 (one company) National Housing Industry Association (Corporation) metropolitan area real estate Fair Trade Council member (Ltd.) Seibu development Urawa store Yubinbango330-0055 Saitama Urawa Ward City Higashitakasago cho 24-17 <販売提携(媒介)>国土交通大臣(3)第006323号(一社)全国住宅産業協会会員 (公社)首都圏不動産公正取引協議会加盟(株)西武開発浦和店〒330-0055 埼玉県さいたま市浦和区東高砂町24-17 |
Local appearance photo現地外観写真 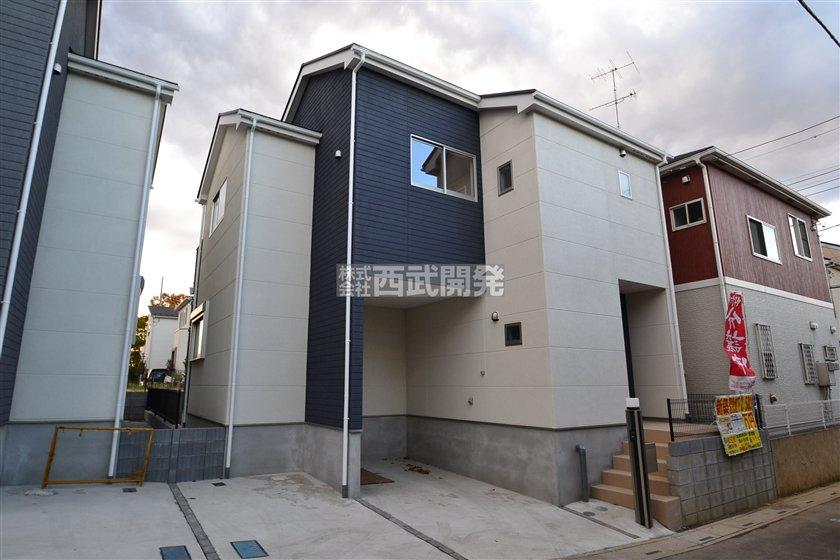 Local (11 May 2013) Shooting
現地(2013年11月)撮影
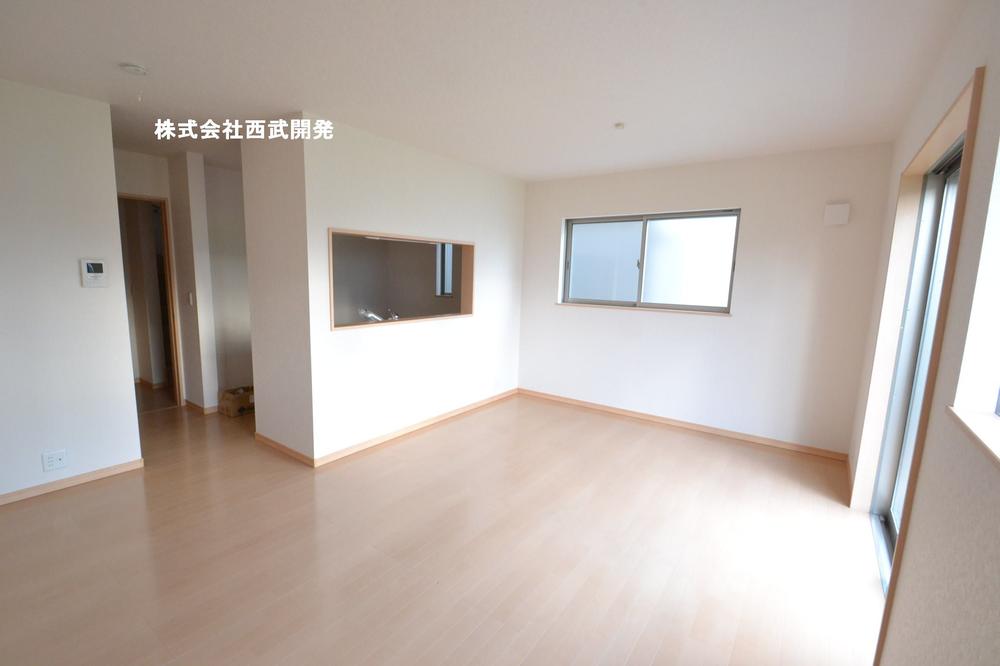 Same specifications photos (living)
同仕様写真(リビング)
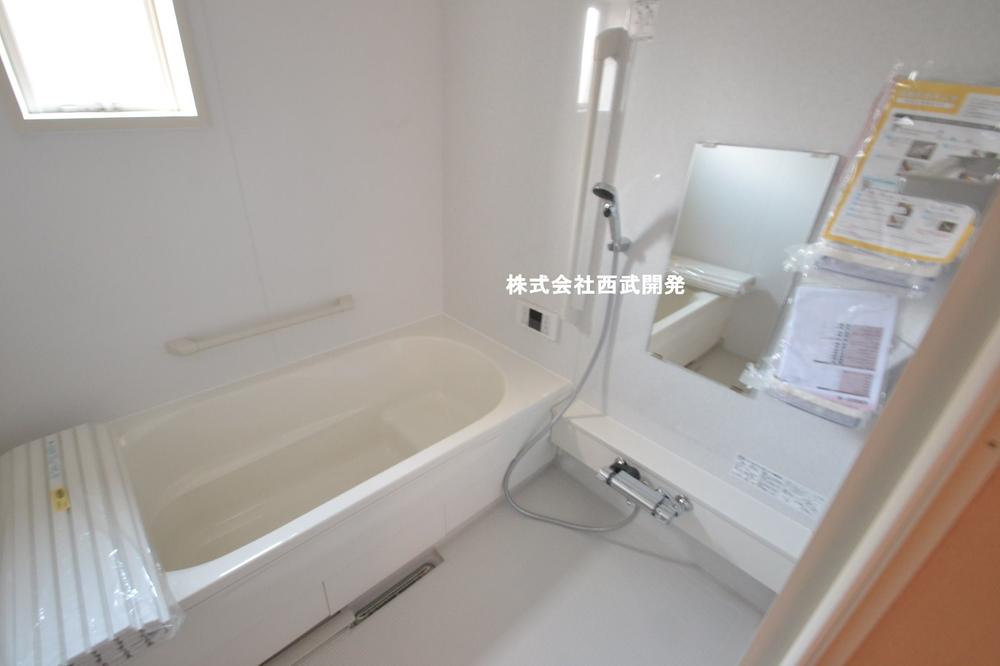 Same specifications photo (bathroom)
同仕様写真(浴室)
Floor plan間取り図 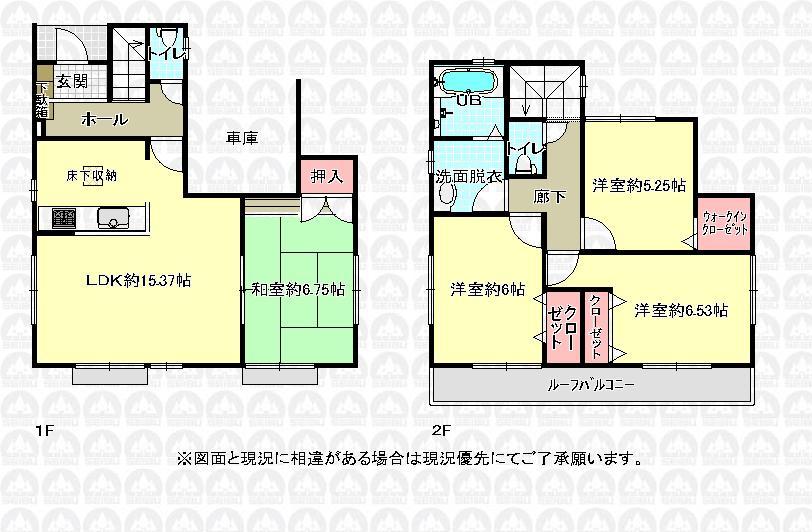 27,800,000 yen, 4LDK, Land area 100 sq m , Building area 101.84 sq m
2780万円、4LDK、土地面積100m2、建物面積101.84m2
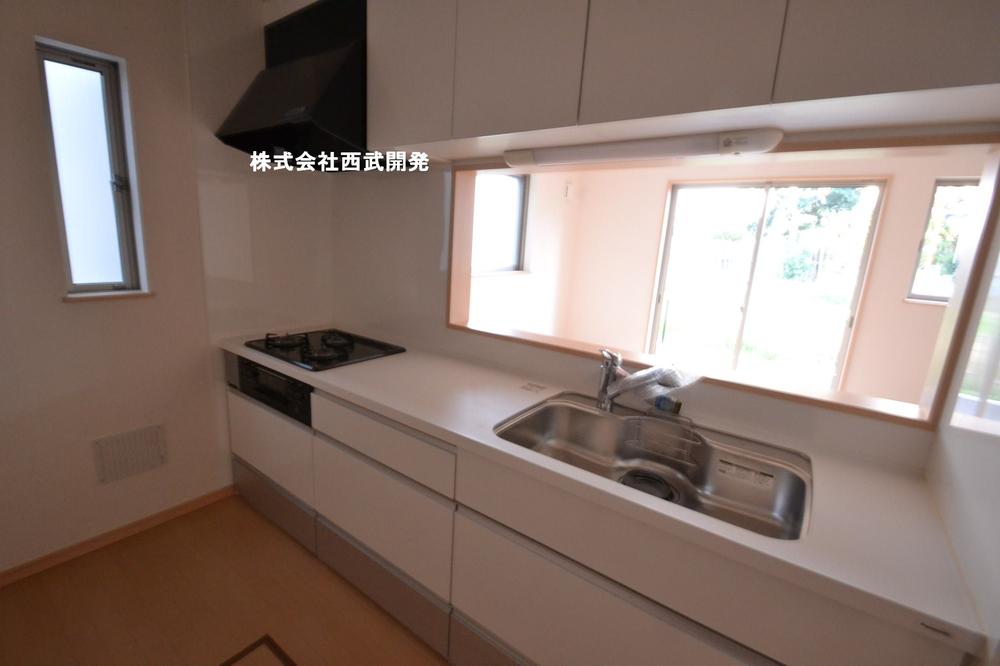 Same specifications photo (kitchen)
同仕様写真(キッチン)
Local photos, including front road前面道路含む現地写真 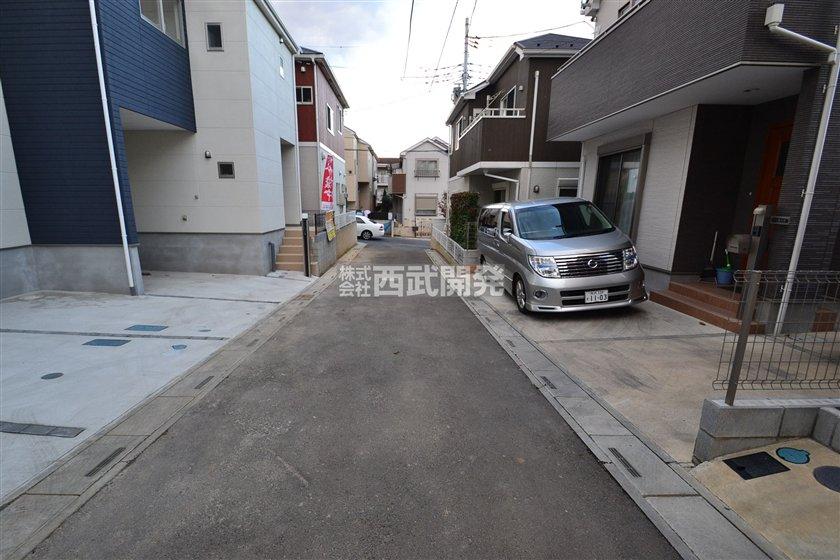 Local (11 May 2013) Shooting
現地(2013年11月)撮影
Supermarketスーパー 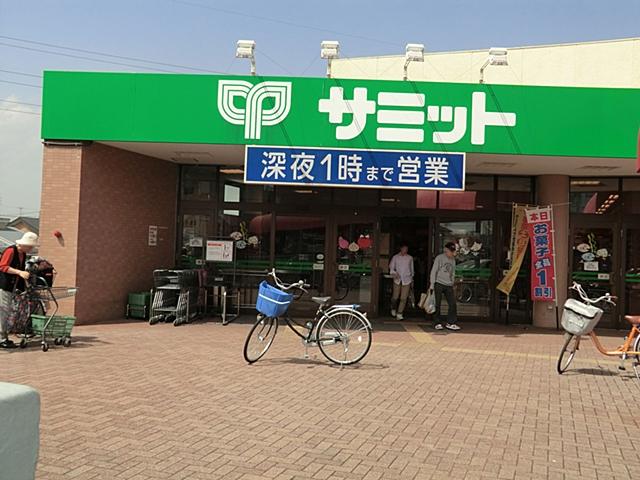 800m to Summit
サミットまで800m
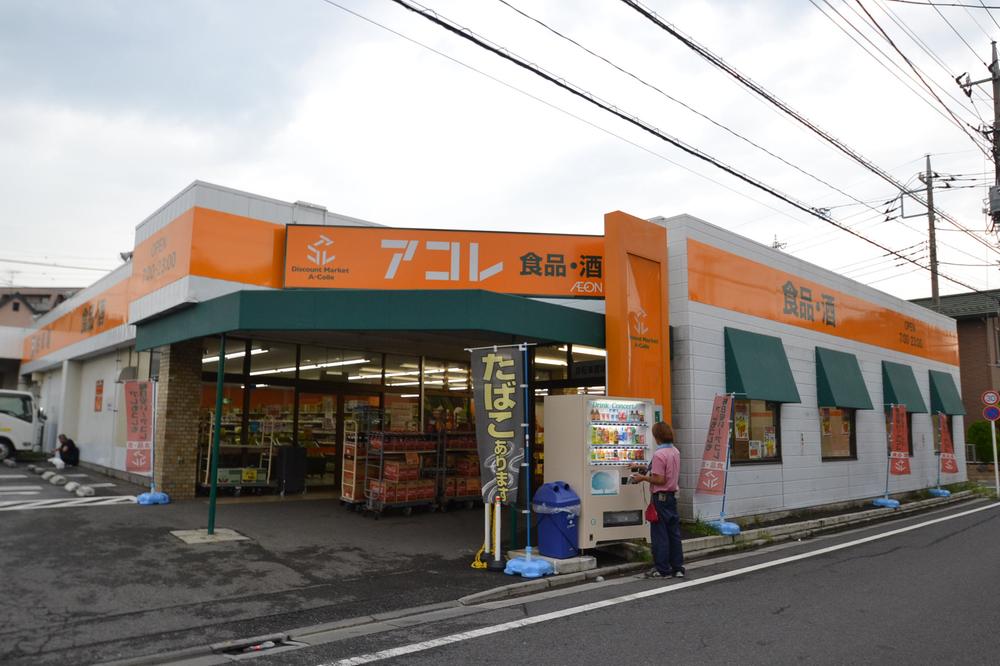 Until Akore 230m
アコレまで230m
Convenience storeコンビニ 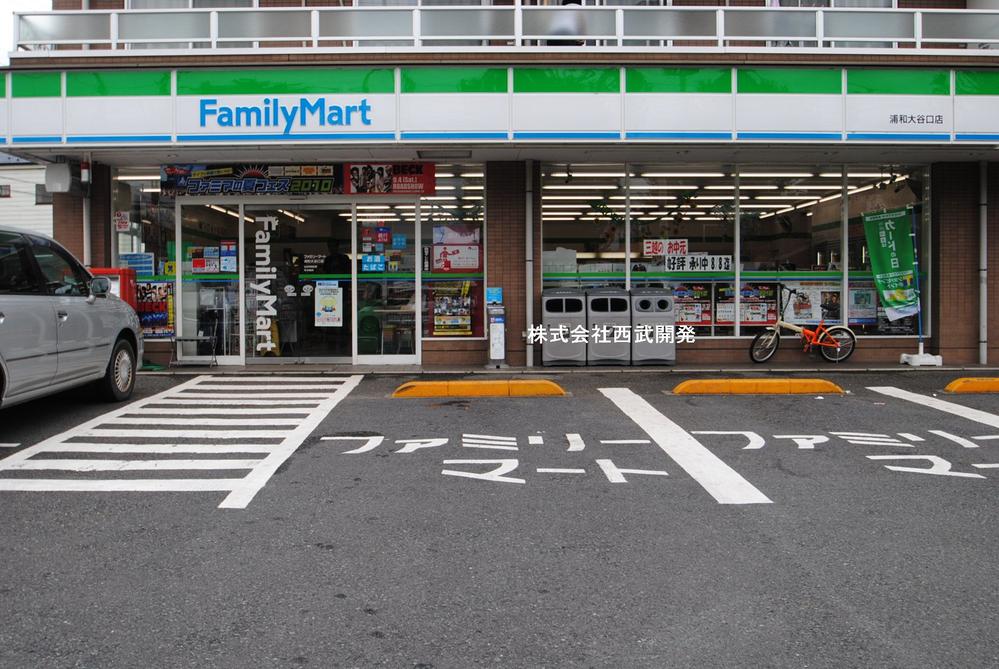 Until the family mart 940m
ファミリマートまで940m
Park公園 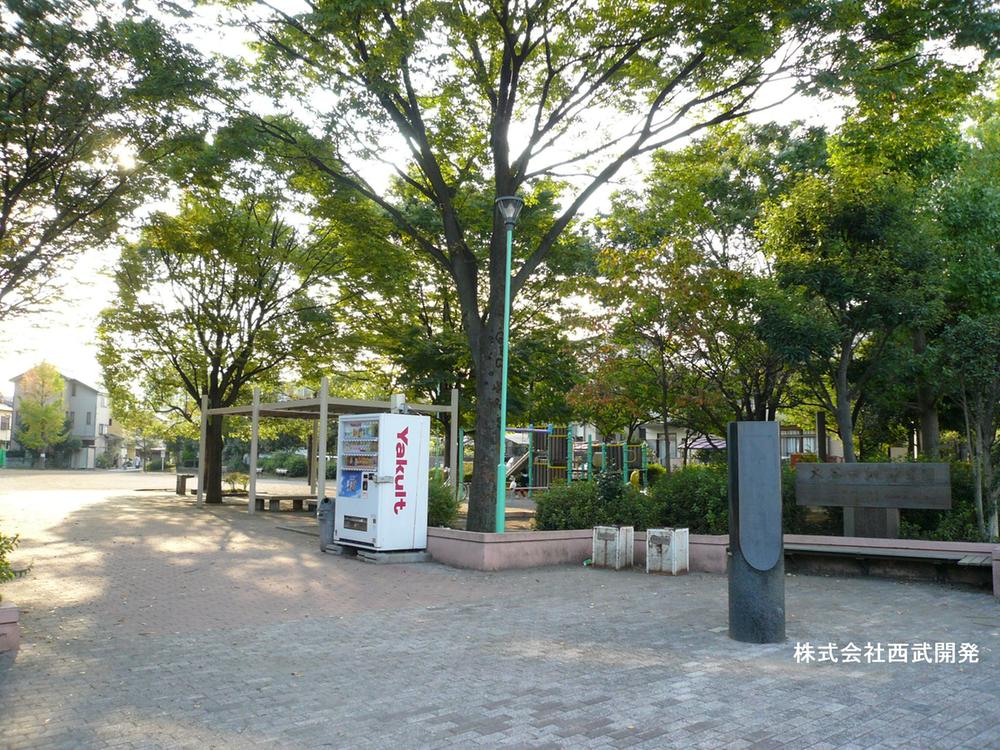 210m to Hosono park
細野公園まで210m
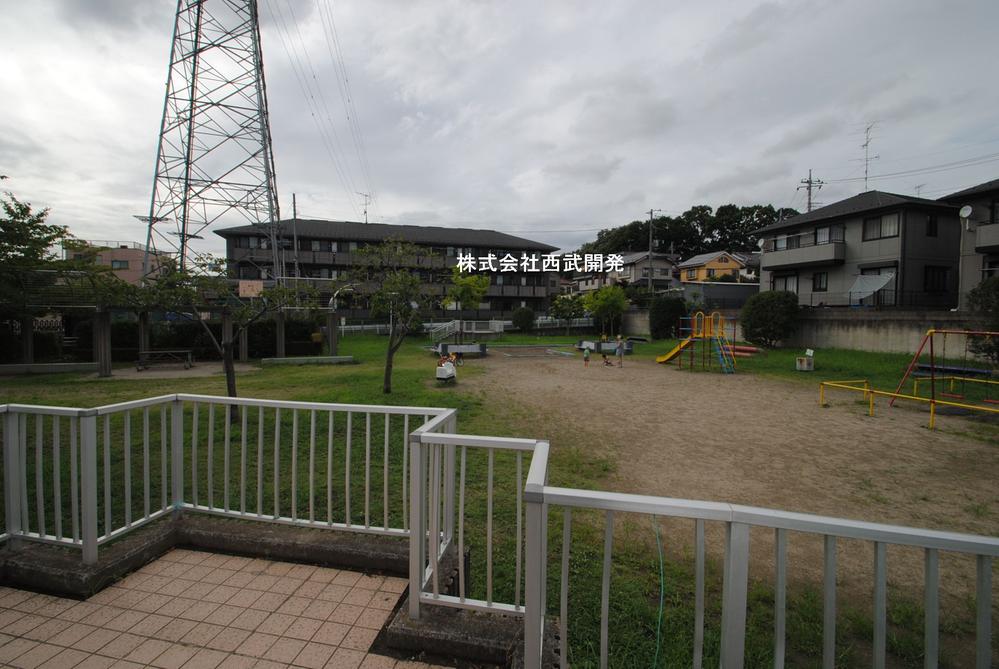 Until Shinotsutsumi park 710m
篠堤公園まで710m
Kindergarten ・ Nursery幼稚園・保育園 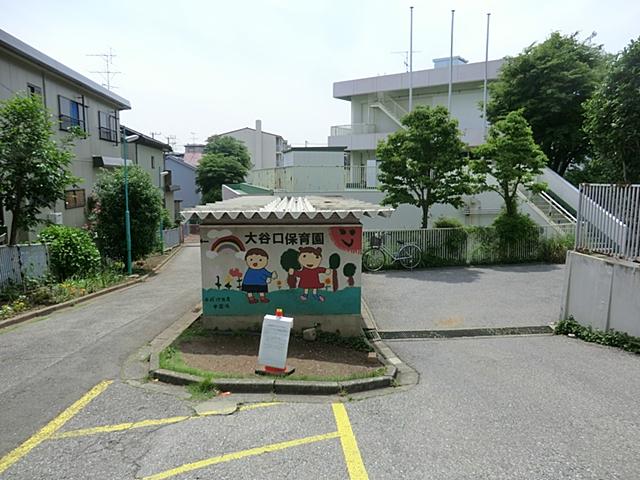 Oyaguchi 560m to nursery school
大谷口保育園まで560m
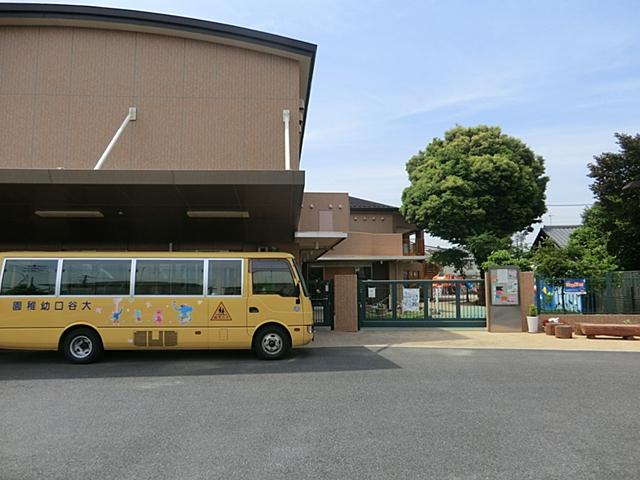 Oyaguchi 510m to kindergarten
大谷口幼稚園まで510m
Primary school小学校 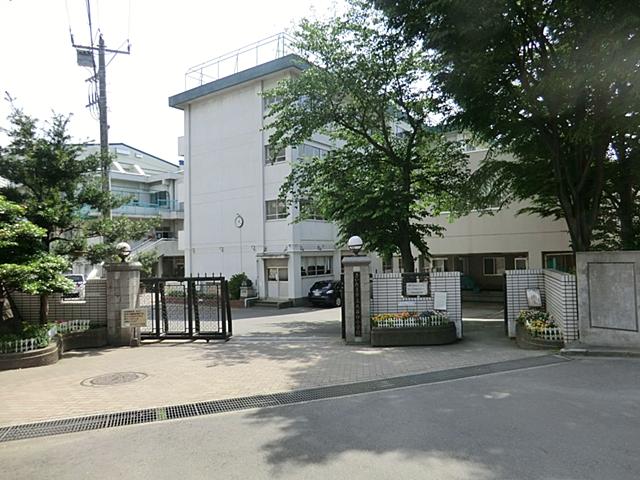 Oyaguchi until elementary school 650m
大谷口小学校まで650m
Junior high school中学校 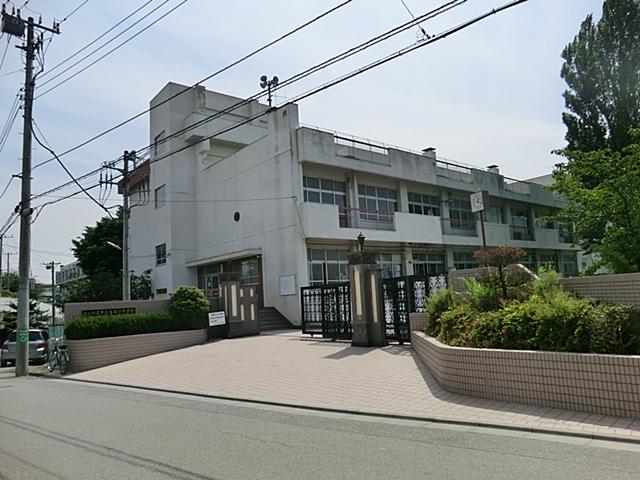 Oyaguchi 480m until junior high school
大谷口中学校まで480m
Location
|
















