New Homes » Kanto » Saitama » Minami-ku
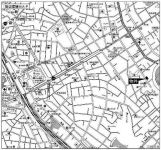 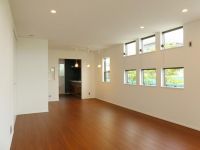
| | Saitama Minami-ku 埼玉県さいたま市南区 |
| JR Keihin Tohoku Line "Urawa" walk 14 minutes JR京浜東北線「浦和」歩14分 |
| [Local sales events conducted during the] Useful details to commuters in a 14-minute walk from Urawa Station to personal style! 【現地販売会実施中】浦和駅まで徒歩14分で通勤通学に便利詳しくはパーソナルスタイルまで! |
| Immediate Available 2 wayside more accessible 即入居可2沿線以上利用可 |
Features pickup 特徴ピックアップ | | Pre-ground survey / Immediate Available / 2 along the line more accessible / LDK20 tatami mats or more / It is close to the city / Facing south / System kitchen / Bathroom Dryer / Yang per good / All room storage / Flat to the station / Or more before road 6m / Washbasin with shower / Toilet 2 places / Bathroom 1 tsubo or more / 2-story / Warm water washing toilet seat / Underfloor Storage / The window in the bathroom / High-function toilet / All living room flooring / Dish washing dryer / Walk-in closet / Three-story or more 地盤調査済 /即入居可 /2沿線以上利用可 /LDK20畳以上 /市街地が近い /南向き /システムキッチン /浴室乾燥機 /陽当り良好 /全居室収納 /駅まで平坦 /前道6m以上 /シャワー付洗面台 /トイレ2ヶ所 /浴室1坪以上 /2階建 /温水洗浄便座 /床下収納 /浴室に窓 /高機能トイレ /全居室フローリング /食器洗乾燥機 /ウォークインクロゼット /3階建以上 | Event information イベント情報 | | Local sales meetings (Please be sure to ask in advance) schedule / January 11 (Saturday) ・ January 12 (Sunday) 現地販売会(事前に必ずお問い合わせください)日程/1月11日(土曜日)・1月12日(日曜日) | Property name 物件名 | | ~ Ooyaba Project ~ All four compartment ~ Ooyaba Project ~ 全4区画 | Price 価格 | | 49,800,000 yen ~ 56,800,000 yen 4980万円 ~ 5680万円 | Floor plan 間取り | | 4LDK 4LDK | Units sold 販売戸数 | | 3 units 3戸 | Total units 総戸数 | | 4 units 4戸 | Land area 土地面積 | | 69.89 sq m ~ 137.11 sq m (measured) 69.89m2 ~ 137.11m2(実測) | Building area 建物面積 | | 109.94 sq m ~ 110.54 sq m 109.94m2 ~ 110.54m2 | Completion date 完成時期(築年月) | | September 2013 2013年9月 | Address 住所 | | Saitama Minami-ku Oyaba 1-6-25 埼玉県さいたま市南区大谷場1-6-25 | Traffic 交通 | | JR Keihin Tohoku Line "Urawa" walk 14 minutes
JR Keihin Tohoku Line "Minami Urawa" walk 19 minutes
JR Saikyo Line "Musashi Urawa" walk 40 minutes JR京浜東北線「浦和」歩14分
JR京浜東北線「南浦和」歩19分
JR埼京線「武蔵浦和」歩40分
| Related links 関連リンク | | [Related Sites of this company] 【この会社の関連サイト】 | Person in charge 担当者より | | The person in charge Ishida 担当者石田 | Contact お問い合せ先 | | Personal style (Ltd.) TEL: 0120-111600 [Toll free] Please contact the "saw SUUMO (Sumo)" パーソナルスタイル(株)TEL:0120-111600【通話料無料】「SUUMO(スーモ)を見た」と問い合わせください | Building coverage, floor area ratio 建ぺい率・容積率 | | Kenpei rate: 60%, Volume ratio: 200% 建ペい率:60%、容積率:200% | Time residents 入居時期 | | Immediate available 即入居可 | Land of the right form 土地の権利形態 | | Ownership 所有権 | Structure and method of construction 構造・工法 | | Wooden three-story (framing method), Wooden 2-story (framing method) 木造3階建(軸組工法)、木造2階建(軸組工法) | Use district 用途地域 | | One dwelling 1種住居 | Land category 地目 | | Residential land 宅地 | Overview and notices その他概要・特記事項 | | Contact: Ishida, Building confirmation number: No. SJK-KX1311050948 担当者:石田、建築確認番号:第SJK-KX1311050948号 | Company profile 会社概要 | | <Seller> Saitama Governor (2) personal style (Ltd.) Yubinbango338-0003 Saitama, Chuo-ku, No. 020122 Honmachihigashi 6-5-23 <売主>埼玉県知事(2)第020122号パーソナルスタイル(株)〒338-0003 埼玉県さいたま市中央区本町東6-5-23 |
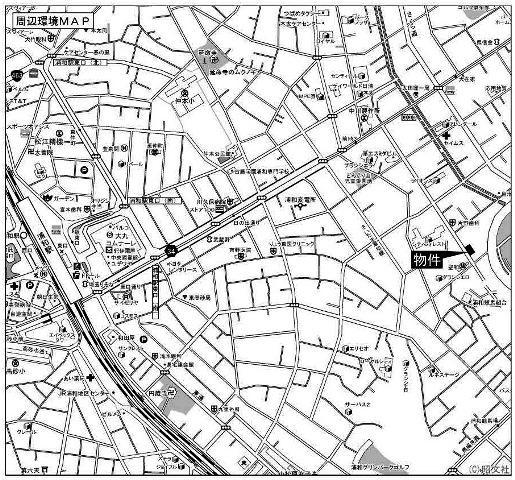 Local guide map
現地案内図
Livingリビング 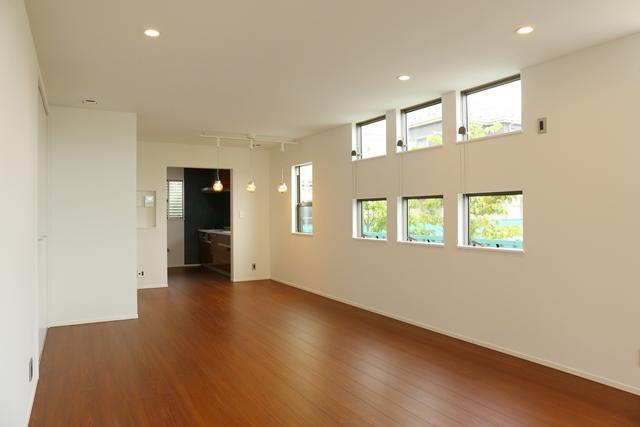 Indoor (12 May 2013) Shooting
室内(2013年12月)撮影
Entrance玄関 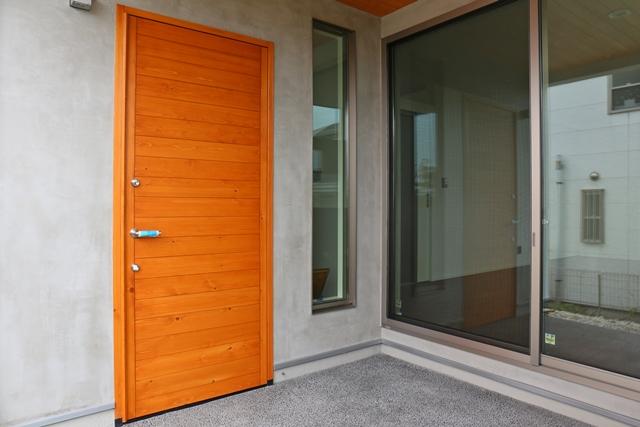 Indoor (12 May 2013) Shooting
室内(2013年12月)撮影
Local appearance photo現地外観写真 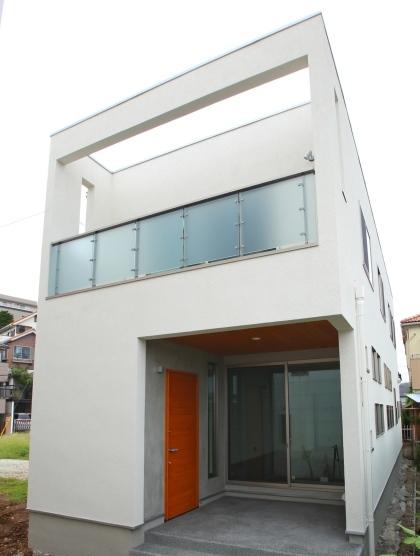 Indoor (12 May 2013) Shooting
室内(2013年12月)撮影
Bathroom浴室 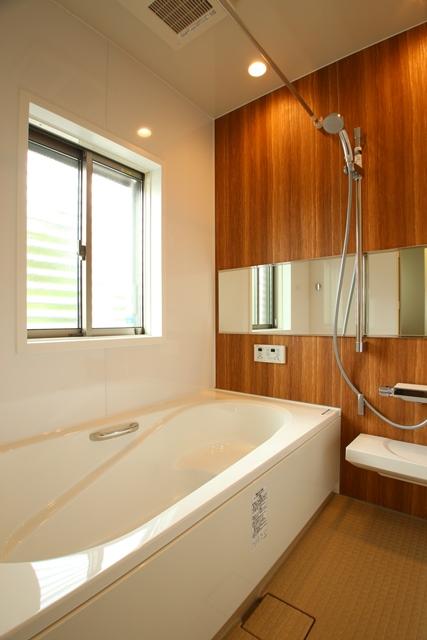 Indoor (12 May 2013) Shooting
室内(2013年12月)撮影
Floor plan間取り図 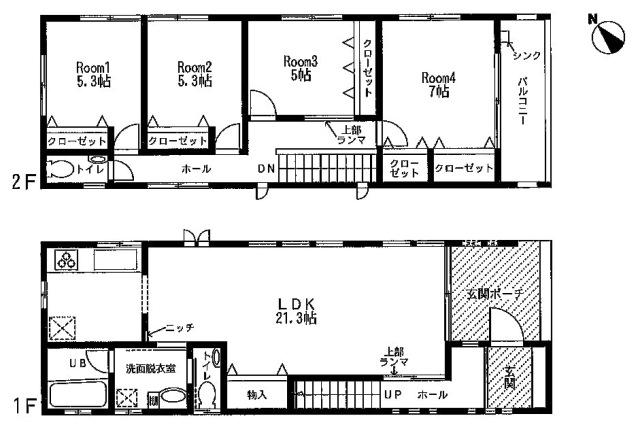 Price 56,800,000 yen, 4LDK, Land area 137.11 sq m , Building area 110.54 sq m
価格5680万円、4LDK、土地面積137.11m2、建物面積110.54m2
Livingリビング 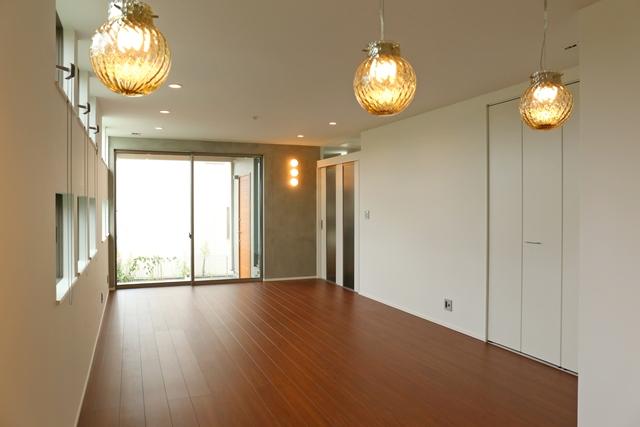 Indoor (12 May 2013) Shooting
室内(2013年12月)撮影
Wash basin, toilet洗面台・洗面所 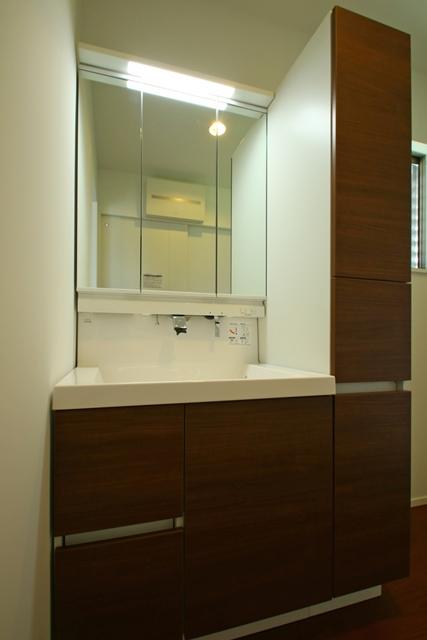 Indoor (12 May 2013) Shooting
室内(2013年12月)撮影
Balconyバルコニー 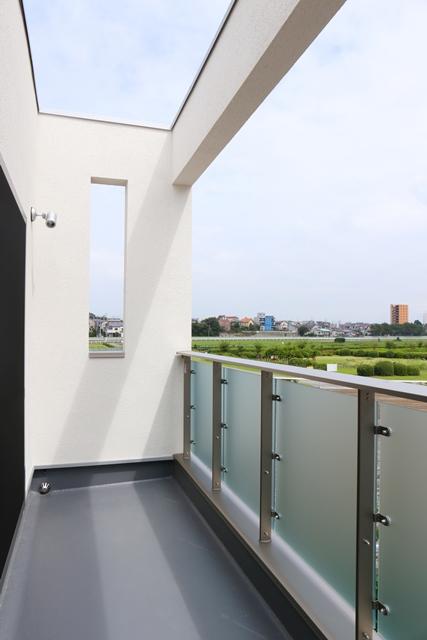 Indoor (12 May 2013) Shooting
室内(2013年12月)撮影
Other localその他現地 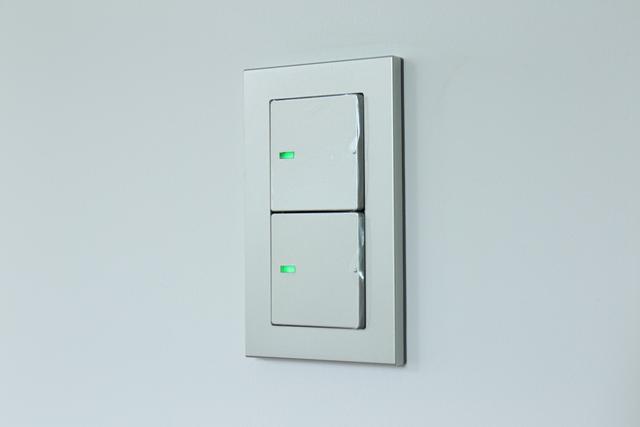 Indoor (12 May 2013) Shooting
室内(2013年12月)撮影
Otherその他 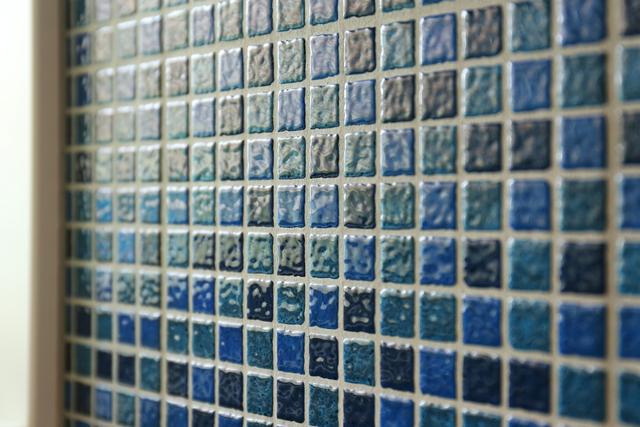 Kitchen tile
キッチンタイル
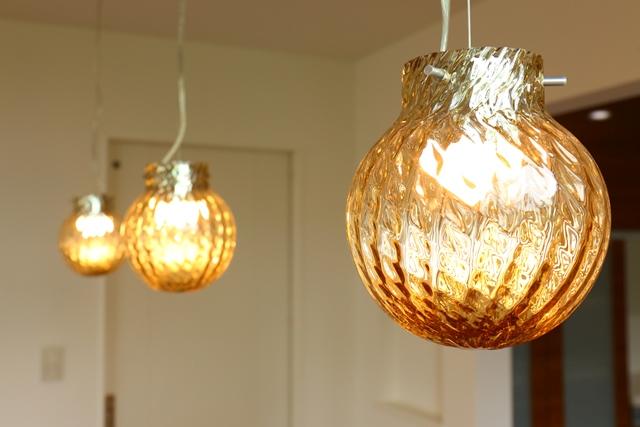 Lighting of the living-dining
リビングダイニングの照明
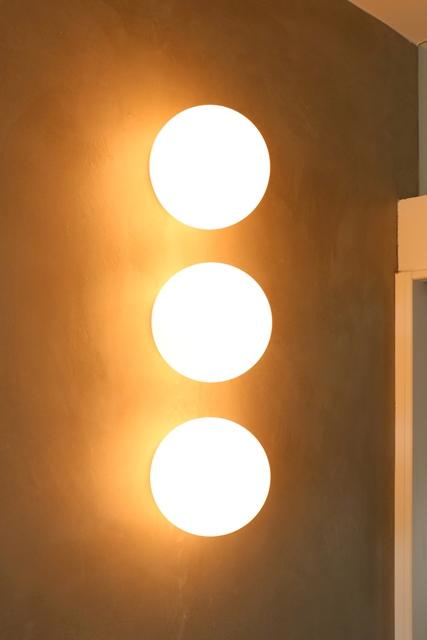 Lighting of the living-dining
リビングダイニングの照明
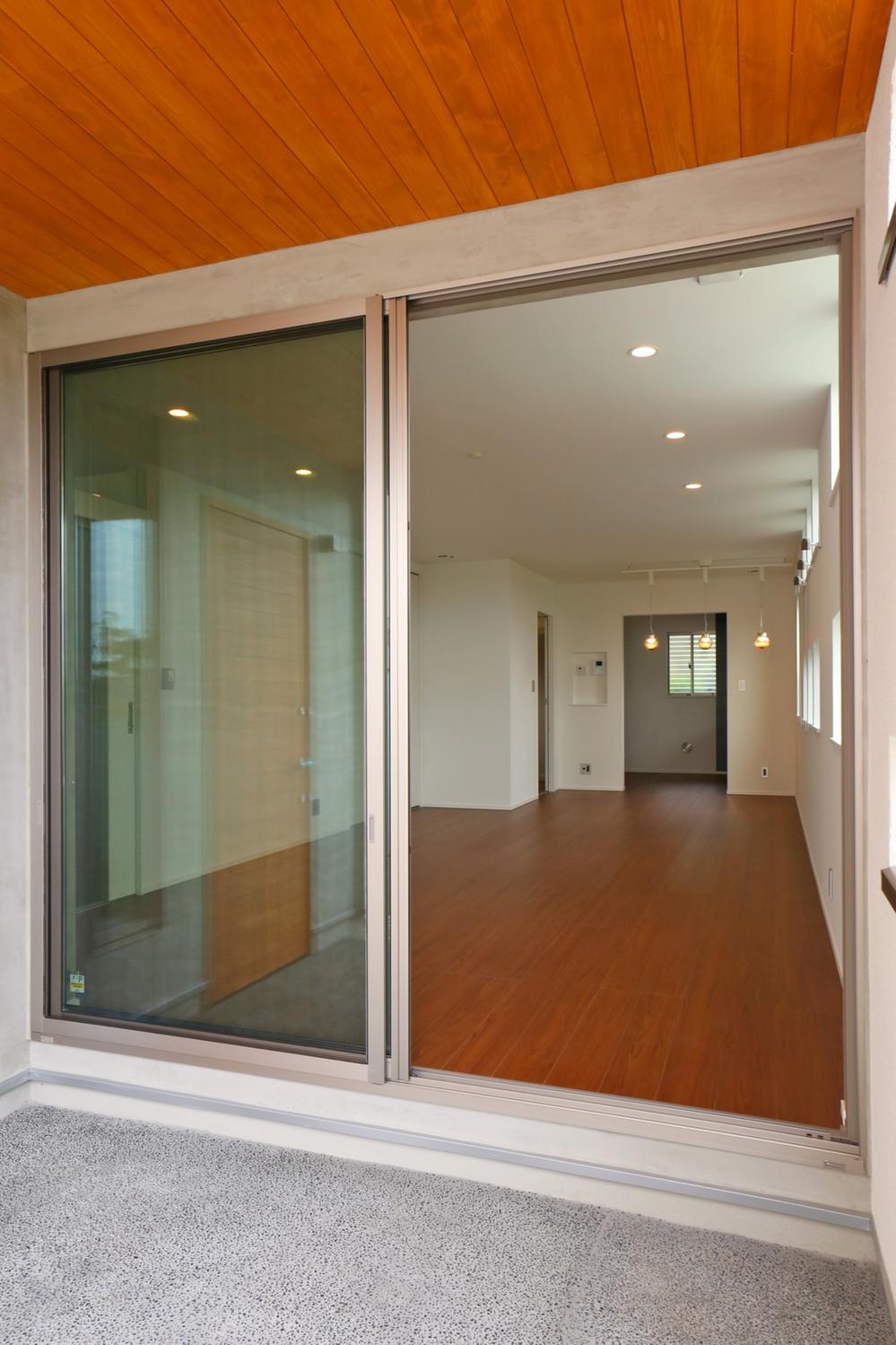 Other
その他
Non-living roomリビング以外の居室 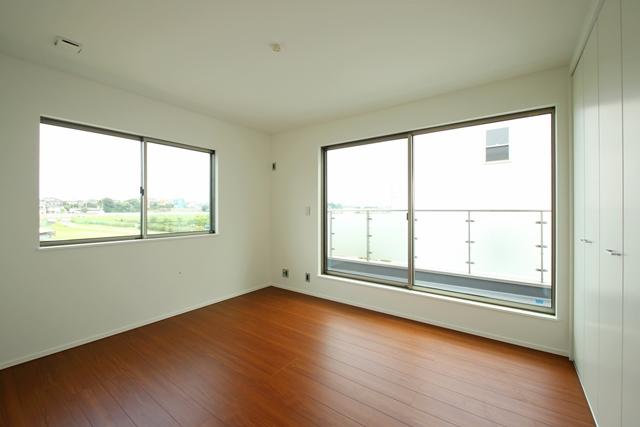 Indoor (12 May 2013) Shooting
室内(2013年12月)撮影
Toiletトイレ 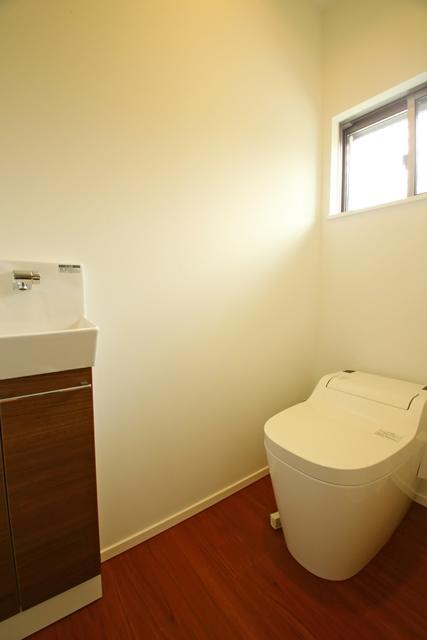 Indoor (12 May 2013) Shooting
室内(2013年12月)撮影
Otherその他 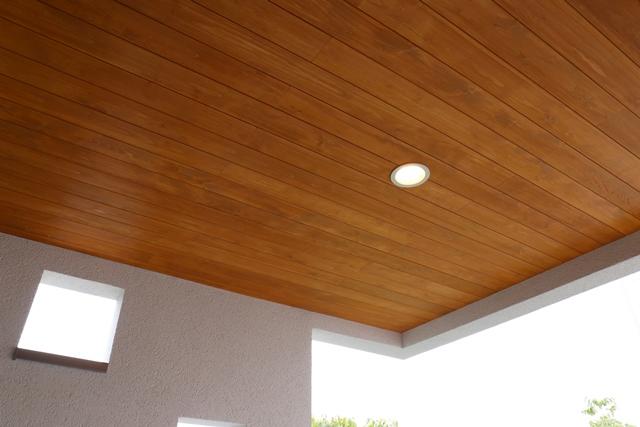 Solid Nokiten
無垢の軒天
Kitchenキッチン 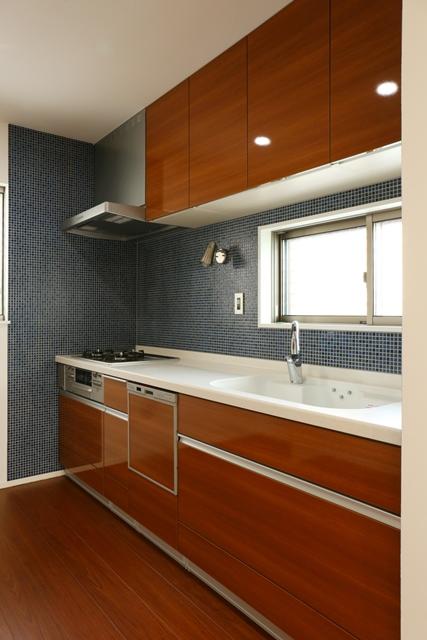 Indoor (12 May 2013) Shooting
室内(2013年12月)撮影
Location
| 


















