New Homes » Kanto » Saitama » Minami-ku
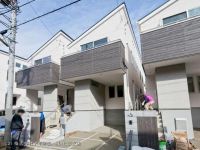 
| | Saitama Minami-ku 埼玉県さいたま市南区 |
| JR Saikyo Line "Musashi Urawa" walk 11 minutes JR埼京線「武蔵浦和」歩11分 |
| Ceiling high sense of openness Yu LD ・ Lighting also take day better enforcement and design Itopia home designer house of ☆ Short housework easy Mato nursery housework flow line there washroom behind kitchen, Elementary and junior high schools close LDの天井高く開放感有・採光もとれ日当り良好施行&設計はイトーピアホームのデザイナー住宅☆キッチン裏手に洗面所有り家事動線が短く家事しやすい間取保育園、小中学校至近 |
| 2 along the line more accessible, 2-story, City gas, Pre-ground survey, Super close, Facing south, System kitchen, Bathroom Dryer, Yang per good, All room storage, Siemens south road, A quiet residential area, LDK15 tatami mats or more, Around traffic fewer, Starting station, Shaping land, Washbasin with shower, Face-to-face kitchen, Security enhancement, Barrier-free, Toilet 2 places, Bathroom 1 tsubo or more, South balcony, Double-glazing, Warm water washing toilet seat, Underfloor Storage, The window in the bathroom, TV monitor interphone, Ventilation good, All living room flooring, Built garage, Dish washing dryer, Or more ceiling height 2.5m, Water filter, Living stairs, Flat terrain 2沿線以上利用可、2階建、都市ガス、地盤調査済、スーパーが近い、南向き、システムキッチン、浴室乾燥機、陽当り良好、全居室収納、南側道路面す、閑静な住宅地、LDK15畳以上、周辺交通量少なめ、始発駅、整形地、シャワー付洗面台、対面式キッチン、セキュリティ充実、バリアフリー、トイレ2ヶ所、浴室1坪以上、南面バルコニー、複層ガラス、温水洗浄便座、床下収納、浴室に窓、TVモニタ付インターホン、通風良好、全居室フローリング、ビルトガレージ、食器洗乾燥機、天井高2.5m以上、浄水器、リビング階段、平坦地 |
Features pickup 特徴ピックアップ | | Pre-ground survey / 2 along the line more accessible / Super close / Facing south / System kitchen / Bathroom Dryer / Yang per good / All room storage / A quiet residential area / LDK15 tatami mats or more / Around traffic fewer / Starting station / Shaping land / Washbasin with shower / Face-to-face kitchen / Security enhancement / Barrier-free / Toilet 2 places / Bathroom 1 tsubo or more / 2-story / South balcony / Double-glazing / Warm water washing toilet seat / Underfloor Storage / The window in the bathroom / TV monitor interphone / Ventilation good / All living room flooring / Built garage / Dish washing dryer / Or more ceiling height 2.5m / Water filter / Living stairs / City gas / Flat terrain 地盤調査済 /2沿線以上利用可 /スーパーが近い /南向き /システムキッチン /浴室乾燥機 /陽当り良好 /全居室収納 /閑静な住宅地 /LDK15畳以上 /周辺交通量少なめ /始発駅 /整形地 /シャワー付洗面台 /対面式キッチン /セキュリティ充実 /バリアフリー /トイレ2ヶ所 /浴室1坪以上 /2階建 /南面バルコニー /複層ガラス /温水洗浄便座 /床下収納 /浴室に窓 /TVモニタ付インターホン /通風良好 /全居室フローリング /ビルトガレージ /食器洗乾燥機 /天井高2.5m以上 /浄水器 /リビング階段 /都市ガス /平坦地 | Property name 物件名 | | Saitama Minami-ku Shirahata Designer - new construction condominiums All five buildings -4 Building さいたま市南区白幡デザイナ-新築分譲住宅 全5棟-4号棟 | Price 価格 | | 43,800,000 yen 4380万円 | Floor plan 間取り | | 3LDK 3LDK | Units sold 販売戸数 | | 1 units 1戸 | Land area 土地面積 | | 90.86 sq m (measured) 90.86m2(実測) | Building area 建物面積 | | 101.47 sq m 101.47m2 | Driveway burden-road 私道負担・道路 | | Nothing, Southwest 4m width 無、南西4m幅 | Completion date 完成時期(築年月) | | December 2013 2013年12月 | Address 住所 | | Saitama Minami-ku Shirahata 1 埼玉県さいたま市南区白幡1 | Traffic 交通 | | JR Saikyo Line "Musashi Urawa" walk 11 minutes
JR Musashino Line "Musashi Urawa" walk 11 minutes JR埼京線「武蔵浦和」歩11分
JR武蔵野線「武蔵浦和」歩11分 | Related links 関連リンク | | [Related Sites of this company] 【この会社の関連サイト】 | Person in charge 担当者より | | Rep Hidaka Jin Age: 40 Daigyokai experience: are carefully kept in mind four years, "Forrest Gump", We have the motto of your relationship of a lifetime. 担当者日高 晋年齢:40代業界経験:4年『一期一会』を大切に心がけており、一生涯のお付き合いをモットーにしております。 | Contact お問い合せ先 | | TEL: 0800-601-5295 [Toll free] mobile phone ・ Also available from PHS
Caller ID is not notified
Please contact the "saw SUUMO (Sumo)"
If it does not lead, If the real estate company TEL:0800-601-5295【通話料無料】携帯電話・PHSからもご利用いただけます
発信者番号は通知されません
「SUUMO(スーモ)を見た」と問い合わせください
つながらない方、不動産会社の方は
| Building coverage, floor area ratio 建ぺい率・容積率 | | 60% ・ 160% 60%・160% | Time residents 入居時期 | | Consultation 相談 | Land of the right form 土地の権利形態 | | Ownership 所有権 | Structure and method of construction 構造・工法 | | Wooden 2-story 木造2階建 | Use district 用途地域 | | One dwelling 1種住居 | Other limitations その他制限事項 | | Organize Code: 111872, Building area: Garage Partial 9.93 square meters including 整理コード:111872、建物面積:車庫部分9.93平米含 | Overview and notices その他概要・特記事項 | | Contact: Hidaka Jin, Facilities: Public Water Supply, This sewage, City gas, Building confirmation number: No. BNV 確済 13-1006 担当者:日高 晋、設備:公営水道、本下水、都市ガス、建築確認番号:第BNV確済13-1006号 | Company profile 会社概要 | | <Mediation> Minister of Land, Infrastructure and Transport (2) No. 007451 (Corporation) All Japan Real Estate Association (Corporation) metropolitan area real estate Fair Trade Council member Century 21 (stock) Eye construction Saitama branch business Lesson 3 Yubinbango330-0844 Saitama Omiya-ku, downtown 1-45 <仲介>国土交通大臣(2)第007451号(公社)全日本不動産協会会員 (公社)首都圏不動産公正取引協議会加盟センチュリー21(株)アイ建設さいたま支店営業3課〒330-0844 埼玉県さいたま市大宮区下町1-45 |
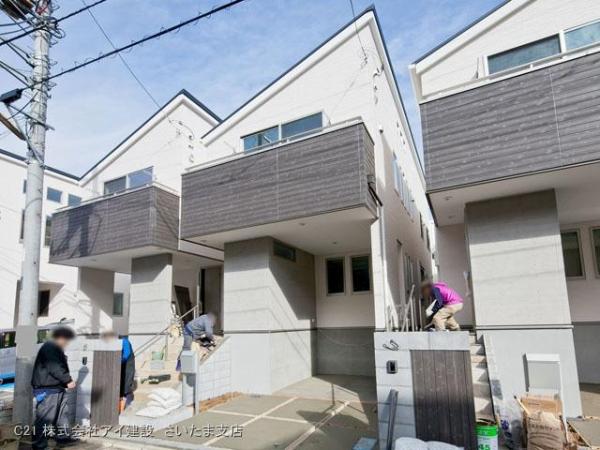 Local appearance photo
現地外観写真
Floor plan間取り図 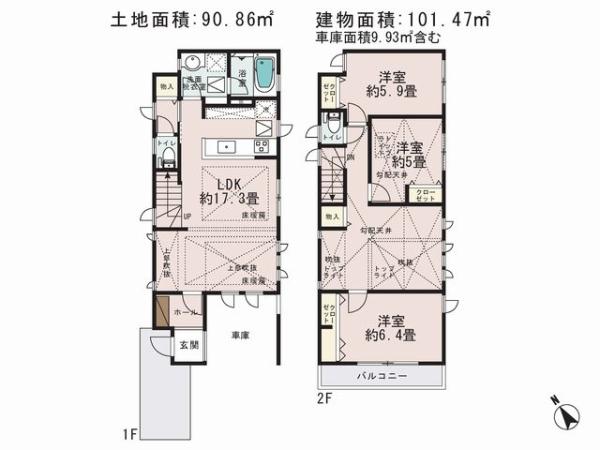 43,800,000 yen, 3LDK, Land area 90.86 sq m , Building area 101.47 sq m
4380万円、3LDK、土地面積90.86m2、建物面積101.47m2
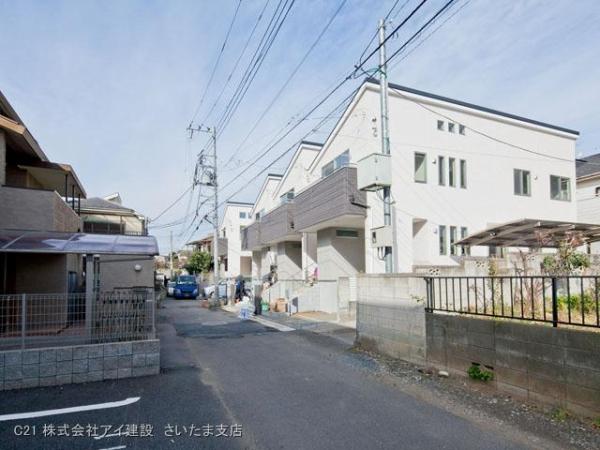 Local photos, including front road
前面道路含む現地写真
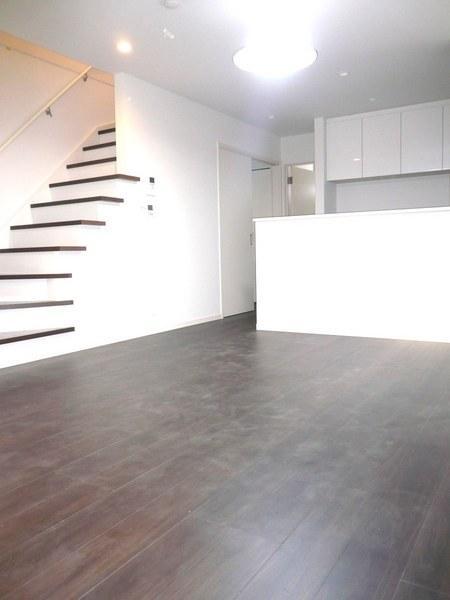 Living
リビング
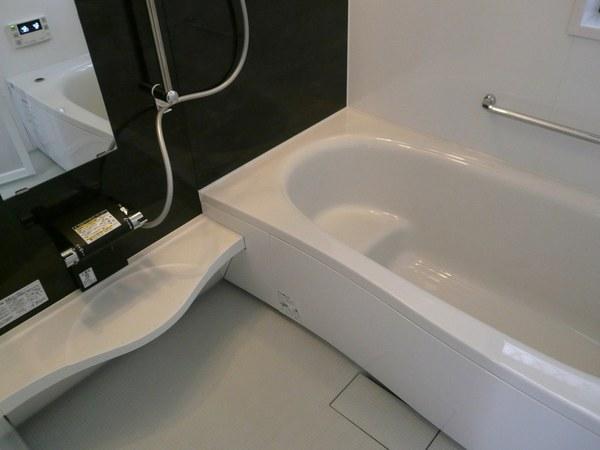 Bathroom
浴室
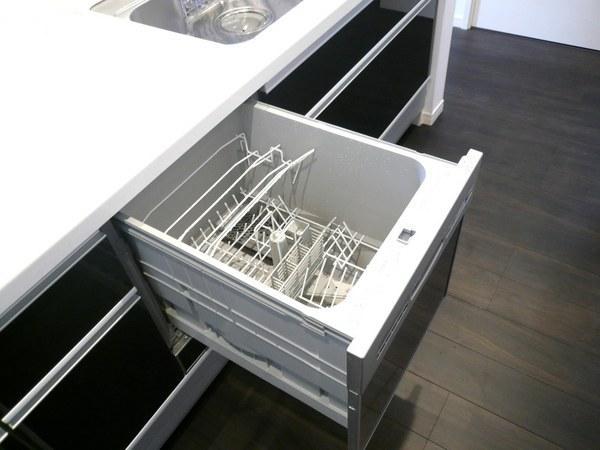 Kitchen
キッチン
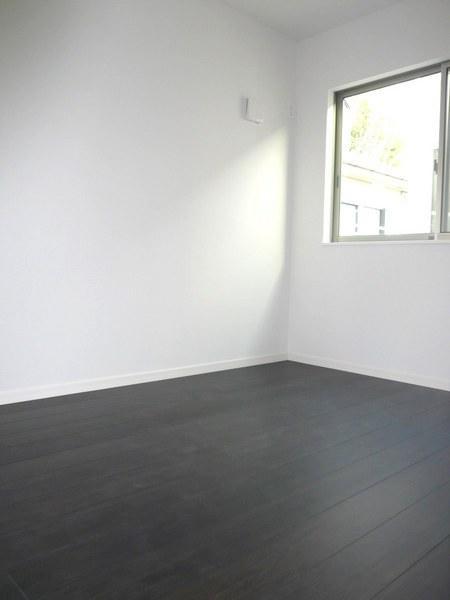 Non-living room
リビング以外の居室
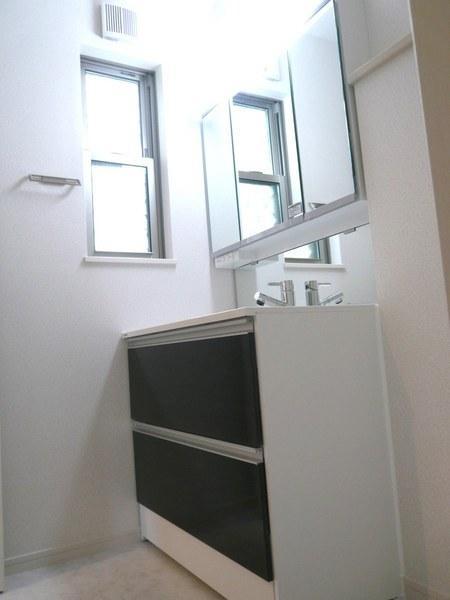 Wash basin, toilet
洗面台・洗面所
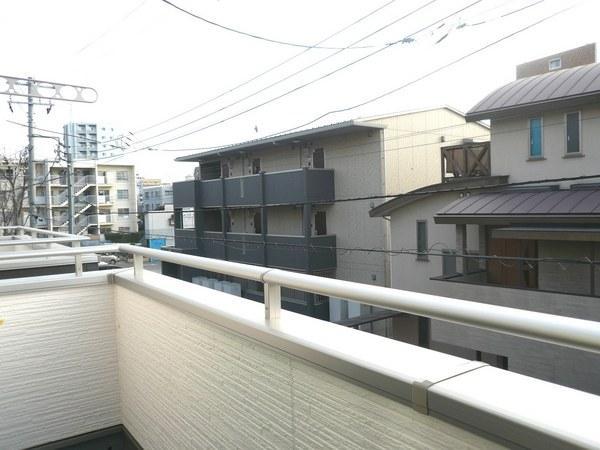 Balcony
バルコニー
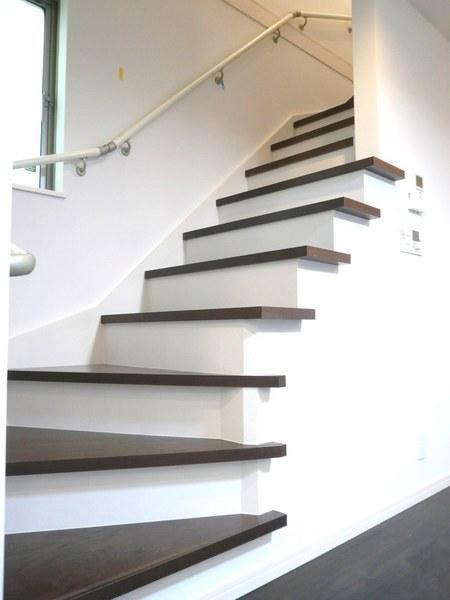 Other
その他
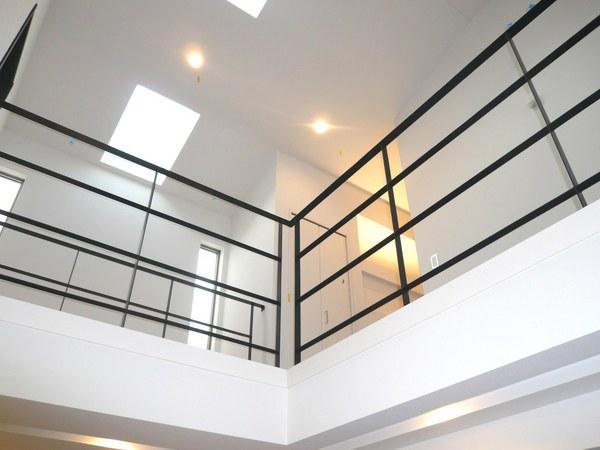 Living
リビング
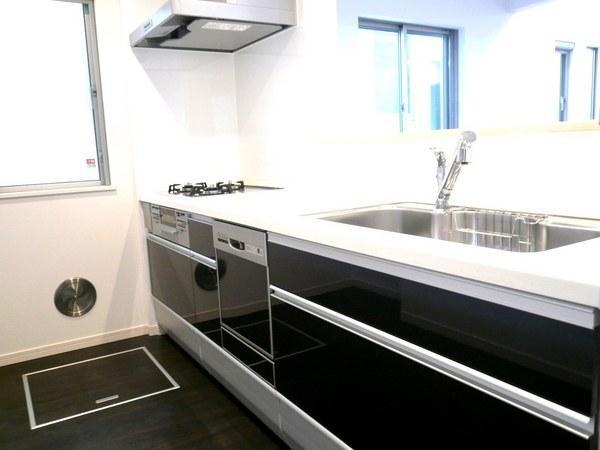 Kitchen
キッチン
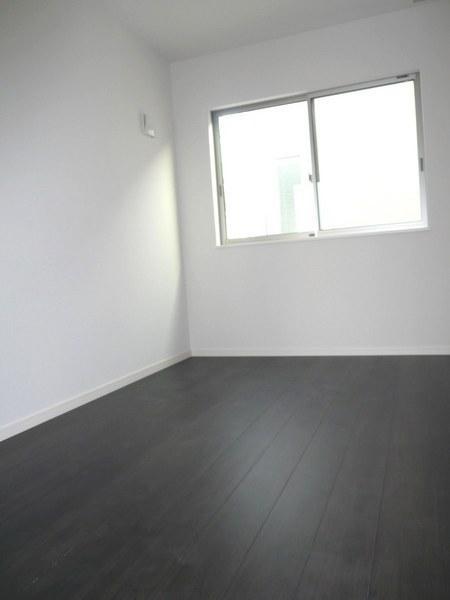 Non-living room
リビング以外の居室
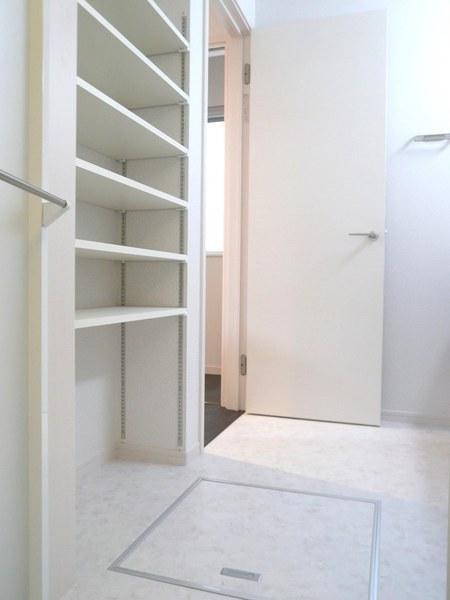 Wash basin, toilet
洗面台・洗面所
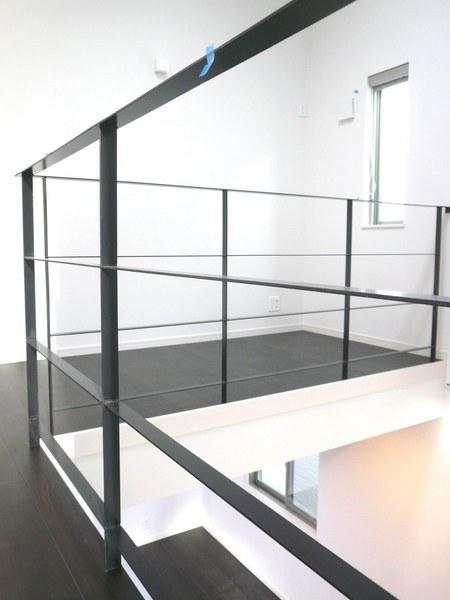 Other
その他
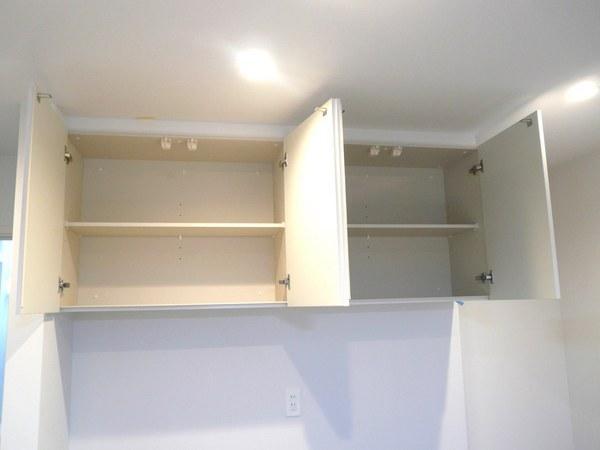 Kitchen
キッチン
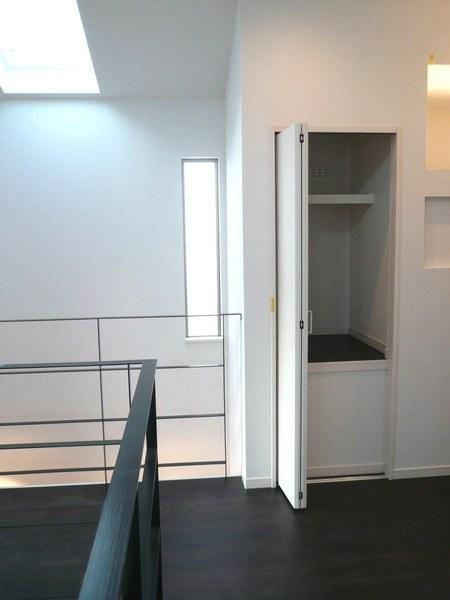 Other
その他
Location
|


















