New Homes » Kanto » Saitama » Minami-ku
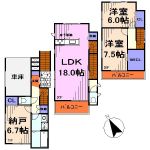 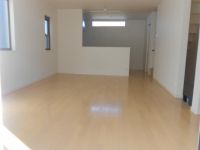
| | Saitama Minami-ku 埼玉県さいたま市南区 |
| JR Keihin Tohoku Line "Minami Urawa" bus 19 minutes Enshoji first park entrance walk 7 minutes JR京浜東北線「南浦和」バス19分円正寺第一公園入口歩7分 |
| [048-420-5505] ← Contact your tour hope etc., please contact us ◆ ◇ ◆ ◇ Please refer to the listing page for more information ◆ ◇ ◆ ◇ 【048-420-5505】←ご見学希望等のお問い合わせはこちらまでご連絡下さい◆◇◆◇ 詳細は物件ページをご覧ください ◆◇◆◇ |
| ◆ 2 along the line (JR Keihin Tohoku Line ・ JR Musashino Line) is Available Property! ! ◆ Land area 69.83 sq m (21.12 square meters) ◆ Building area: 105.99 sq m (32.06 square meters) 2LDK + S ◆ It was completed! You can preview ◆ Sick measures, 24-hour ventilation function ◆ Bright rooms in all room 6 Pledge over & 2 sided lighting ◆ Storage capacity up with under-floor storage ◆ It will also come in handy washing clothes on a rainy day with a bathroom heating dryer ◆ Second floor toilet bidet with function! ◆ Color TV monitor with intercom ◆ There are also clear and out of your car in the 6m public road contact road ◆ Facility / Public Water Supply ・ This sewage ・ City gas ☆ I'd love to, Once please see ☆ ◆2沿線(JR京浜東北線・JR武蔵野線)利用可物件です!!◆土地面積: 69.83m2(21.12坪)◆建物面積:105.99m2(32.06坪) 2LDK+S◆完成しました! 内覧出来ます ◆シックハウス対策、24時間換気機能付き◆全居室6帖以上&2面採光で明るいお部屋◆床下収納付きで収納力アップ◆浴室暖房乾燥機付きで雨の日のお洗濯物干しにも重宝します◆2階トイレウォシュレット機能付き! ◆カラーTVモニター付きインターホン◆6m公道接道でお車の出し入れもゆとりがあります◆設備/公営水道・本下水・都市ガス ☆是非、一度ご覧ください☆ |
Features pickup 特徴ピックアップ | | Immediate Available / 2 along the line more accessible / LDK18 tatami mats or more / Super close / It is close to the city / System kitchen / Bathroom Dryer / Yang per good / All room storage / A quiet residential area / Around traffic fewer / Or more before road 6m / Face-to-face kitchen / Security enhancement / Toilet 2 places / Bathroom 1 tsubo or more / 2 or more sides balcony / Double-glazing / Underfloor Storage / The window in the bathroom / TV monitor interphone / Leafy residential area / Urban neighborhood / Ventilation good / All living room flooring / Southwestward / All room 6 tatami mats or more / Three-story or more / Living stairs / City gas / Storeroom / Flat terrain 即入居可 /2沿線以上利用可 /LDK18畳以上 /スーパーが近い /市街地が近い /システムキッチン /浴室乾燥機 /陽当り良好 /全居室収納 /閑静な住宅地 /周辺交通量少なめ /前道6m以上 /対面式キッチン /セキュリティ充実 /トイレ2ヶ所 /浴室1坪以上 /2面以上バルコニー /複層ガラス /床下収納 /浴室に窓 /TVモニタ付インターホン /緑豊かな住宅地 /都市近郊 /通風良好 /全居室フローリング /南西向き /全居室6畳以上 /3階建以上 /リビング階段 /都市ガス /納戸 /平坦地 | Price 価格 | | 26,800,000 yen 2680万円 | Floor plan 間取り | | 2LDK + S (storeroom) 2LDK+S(納戸) | Units sold 販売戸数 | | 1 units 1戸 | Land area 土地面積 | | 69.83 sq m (21.12 tsubo) (Registration) 69.83m2(21.12坪)(登記) | Building area 建物面積 | | 105.99 sq m (32.06 tsubo) (Registration), Among the first floor garage 9.93 sq m 105.99m2(32.06坪)(登記)、うち1階車庫9.93m2 | Driveway burden-road 私道負担・道路 | | Nothing, Northeast 6m width 無、北東6m幅 | Completion date 完成時期(築年月) | | September 2013 2013年9月 | Address 住所 | | Saitama Minami-ku Oaza Daitakubo 埼玉県さいたま市南区大字太田窪 | Traffic 交通 | | JR Keihin Tohoku Line "Minami Urawa" bus 19 minutes Enshoji first park entrance walk 7 minutes
JR Musashino Line "Kazu Higashiura" walk 26 minutes JR Keihin Tohoku Line "bracken" walk 40 minutes JR京浜東北線「南浦和」バス19分円正寺第一公園入口歩7分
JR武蔵野線「東浦和」歩26分JR京浜東北線「蕨」歩40分
| Related links 関連リンク | | [Related Sites of this company] 【この会社の関連サイト】 | Person in charge 担当者より | | Responsible Shataku KenMuko Majestic Age: 30 Daigyokai Experience: 8 years rent ・ So we have aligned specialist of buying and selling I think that to the customer who can choose from a wide range of choices. While real estate is I think many people can hardly question because of the high threshold, Please feel free to! 担当者宅建向 雄大年齢:30代業界経験:8年賃貸・売買のスペシャリストが揃っておりますのでお客様には幅広い選択肢から選んで頂けると思います。不動産は敷居が高いのでなかなか質問できない方も多いと思いますが、気軽にご相談ください! | Contact お問い合せ先 | | TEL: 0800-805-3889 [Toll free] mobile phone ・ Also available from PHS
Caller ID is not notified
Please contact the "saw SUUMO (Sumo)"
If it does not lead, If the real estate company TEL:0800-805-3889【通話料無料】携帯電話・PHSからもご利用いただけます
発信者番号は通知されません
「SUUMO(スーモ)を見た」と問い合わせください
つながらない方、不動産会社の方は
| Building coverage, floor area ratio 建ぺい率・容積率 | | 60% ・ 200% 60%・200% | Time residents 入居時期 | | Immediate available 即入居可 | Land of the right form 土地の権利形態 | | Ownership 所有権 | Structure and method of construction 構造・工法 | | Wooden three-story 木造3階建 | Use district 用途地域 | | One middle and high 1種中高 | Overview and notices その他概要・特記事項 | | Contact: direction Grandeur, Facilities: Public Water Supply, This sewage, City gas, Parking: Garage 担当者:向 雄大、設備:公営水道、本下水、都市ガス、駐車場:車庫 | Company profile 会社概要 | | <Mediation> Saitama Governor (1) the first 021,748 No. best style (Ltd.) Yubinbango335-0002 Saitama Prefecture Warabi Tsukagoshi 1-7-2 <仲介>埼玉県知事(1)第021748号ベストスタイル(株)〒335-0002 埼玉県蕨市塚越1-7-2 |
Floor plan間取り図 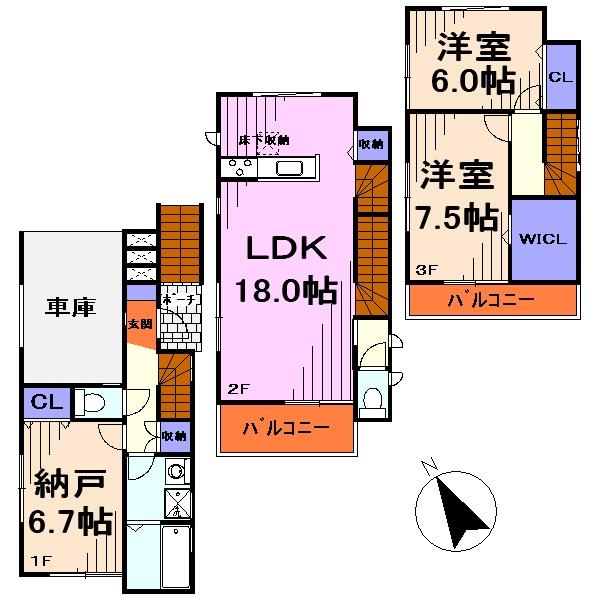 26,800,000 yen, 2LDK + S (storeroom), Land area 69.83 sq m , Building area 105.99 sq m floor plan
2680万円、2LDK+S(納戸)、土地面積69.83m2、建物面積105.99m2 間取図
Livingリビング 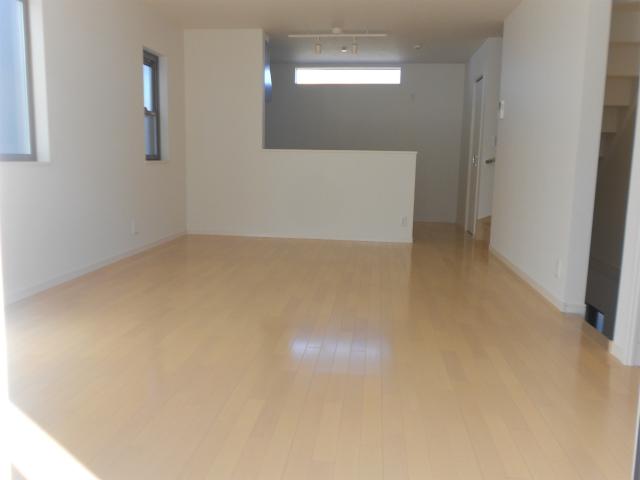 LDK 18 Pledge (December 2013) Shooting
LDK 18帖(2013年12月)撮影
Bathroom浴室 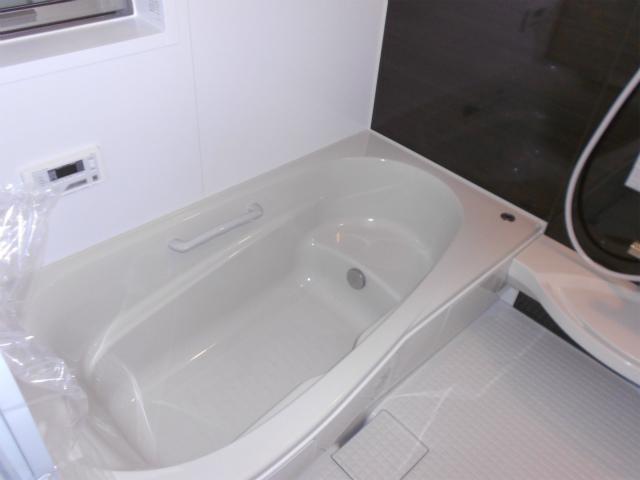 Bathroom With Reheating function (December 2013) Shooting
バスルーム 追い焚き機能付き(2013年12月)撮影
Kitchenキッチン 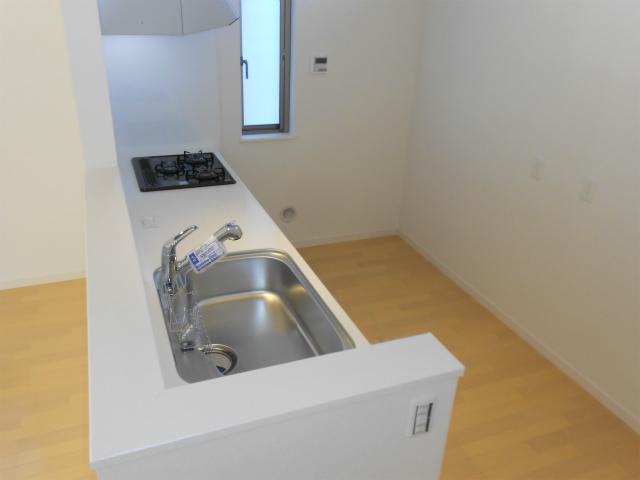 System Kitchen (December 2013) Shooting
システムキッチン(2013年12月)撮影
View photos from the dwelling unit住戸からの眺望写真 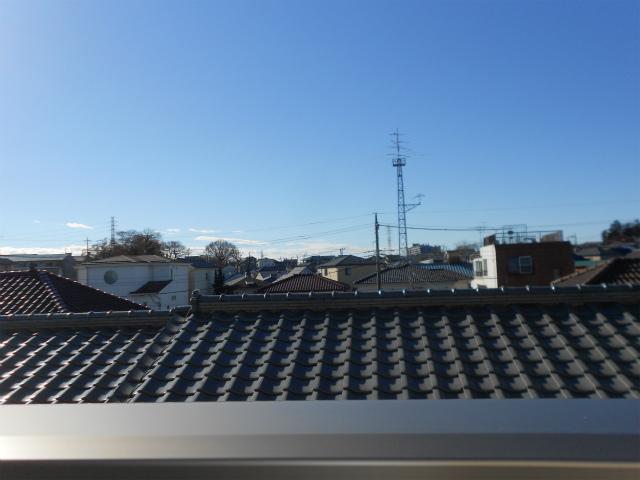 View from the balcony (December 2013) Shooting
バルコニーからの眺望(2013年12月)撮影
Local appearance photo現地外観写真 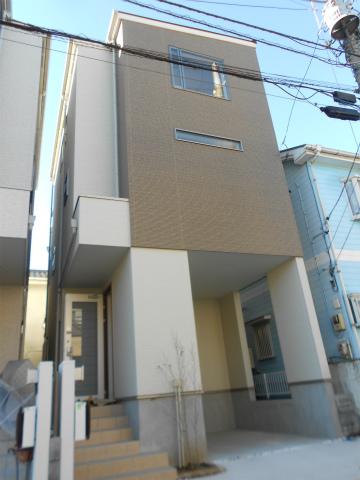 Building appearance (December 2013) Shooting
建物外観(2013年12月)撮影
Entrance玄関 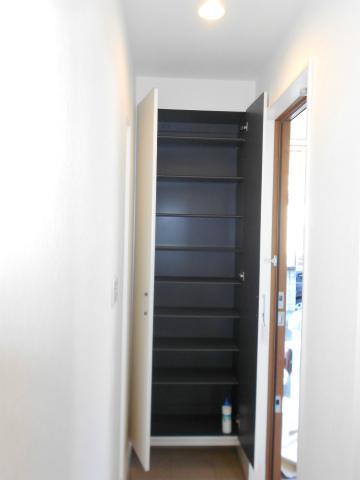 Entrance (December 2013) Shooting
玄関(2013年12月)撮影
Kitchenキッチン 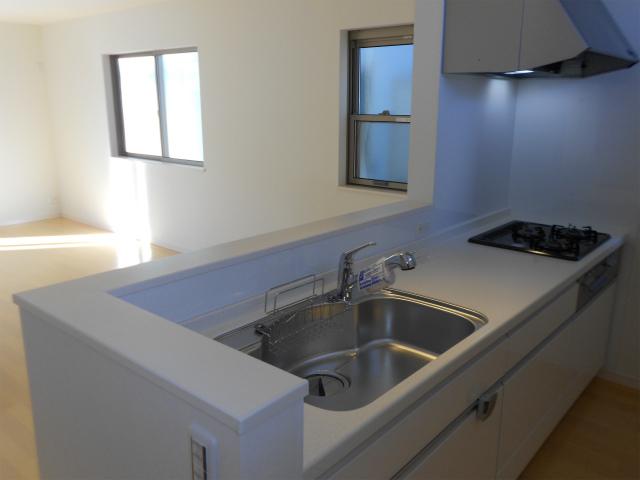 System Kitchen (December 2013) Shooting
システムキッチン(2013年12月)撮影
Wash basin, toilet洗面台・洗面所 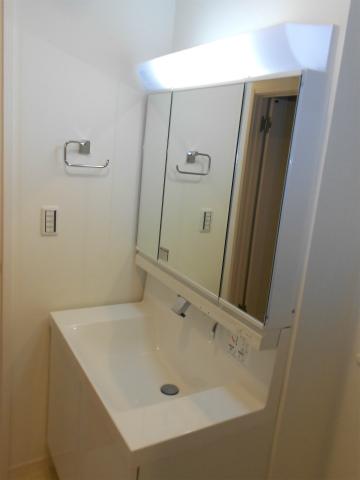 Vanity (December 2013) Shooting
洗面化粧台(2013年12月)撮影
Toiletトイレ 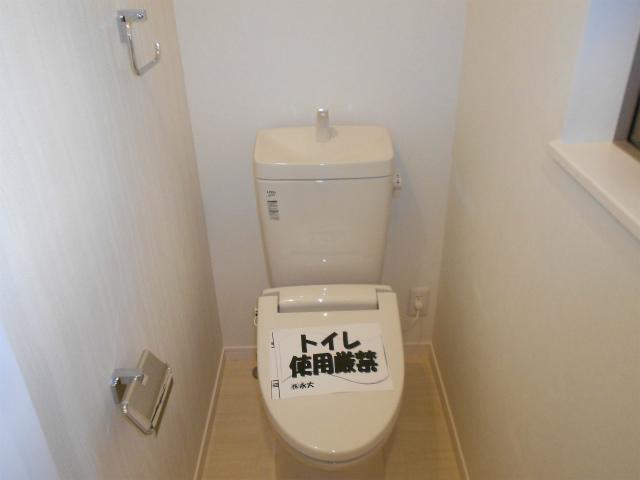 Toilet (December 2013) Shooting
トイレ(2013年12月)撮影
Receipt収納 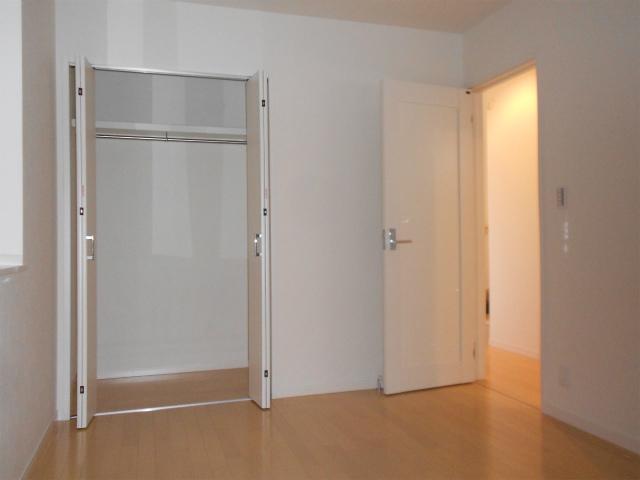 1F Storeroom 6.7 Pledge
1F 納戸6.7帖
Non-living roomリビング以外の居室 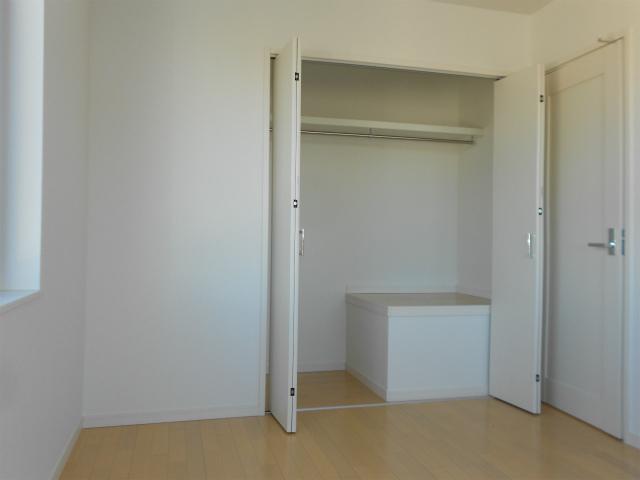 3F Western-style 6 Pledge
3F 洋室6帖
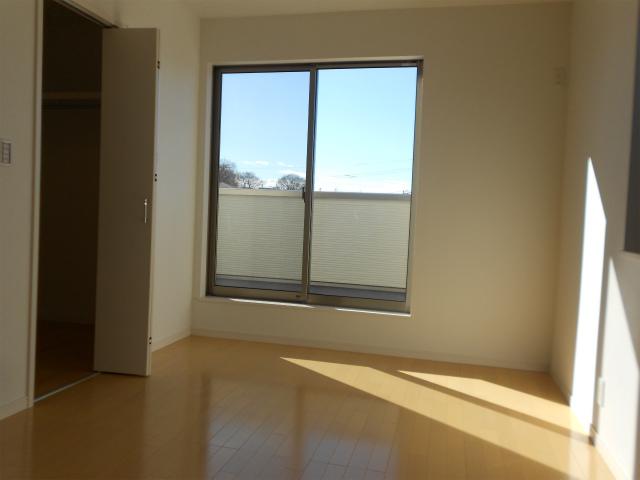 3F Western-style 7.5 Pledge
3F 洋室7.5帖
Receipt収納 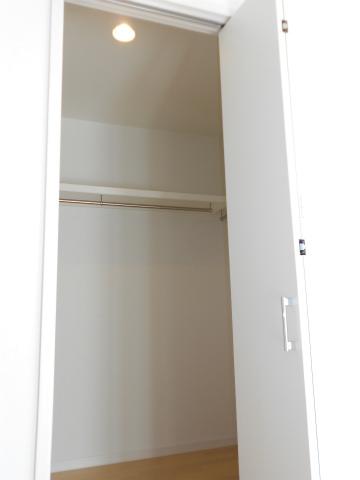 Walk-in closet (December 2013) Shooting
ウォークインクローゼット(2013年12月)撮影
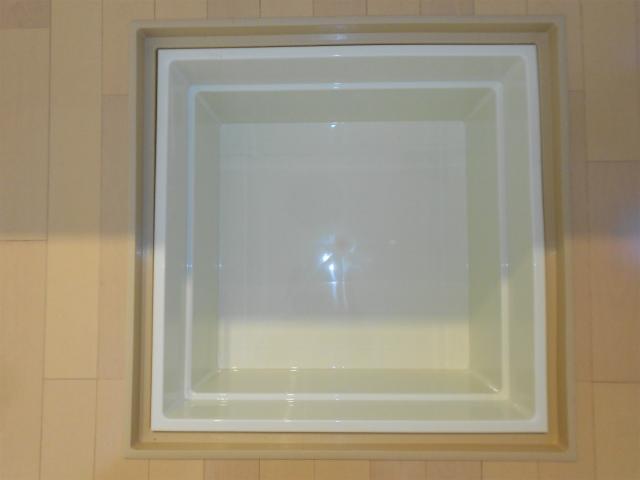 Underfloor Storage (December 2013) Shooting
床下収納(2013年12月)撮影
Balconyバルコニー 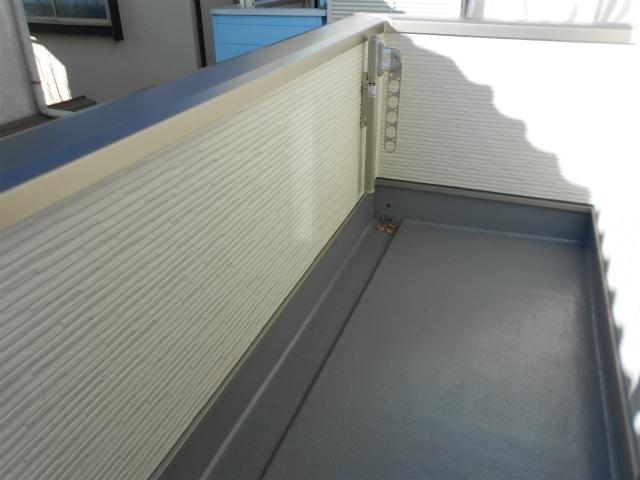 Balcony (12 May 2013) Shooting
バルコニー(2013年12月)撮影
Parking lot駐車場 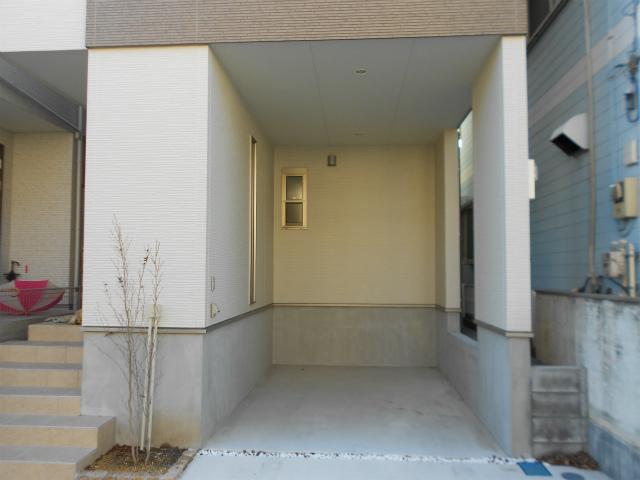 Parking (12 May 2013) Shooting
駐車場(2013年12月)撮影
Otherその他 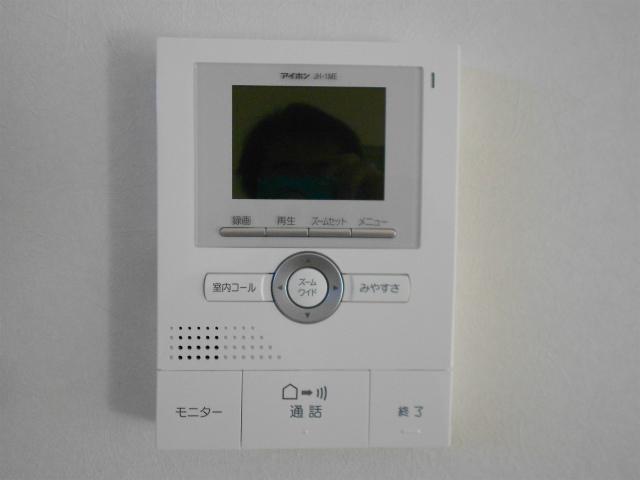 Color TV monitor with intercom
カラーTVモニター付インターホン
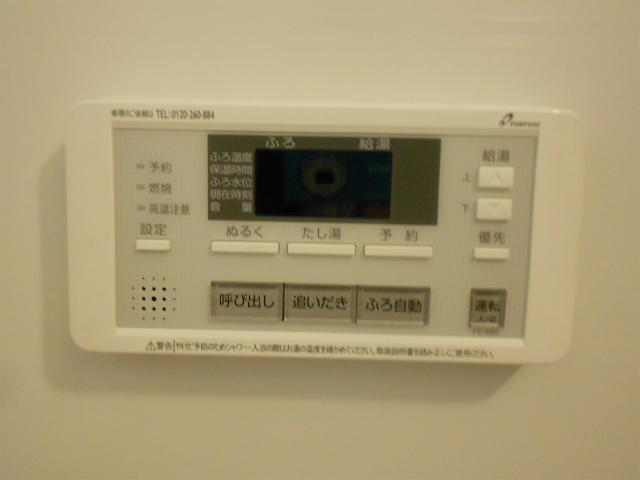 bathroom With reheating function
浴室 追い焚き機能付き
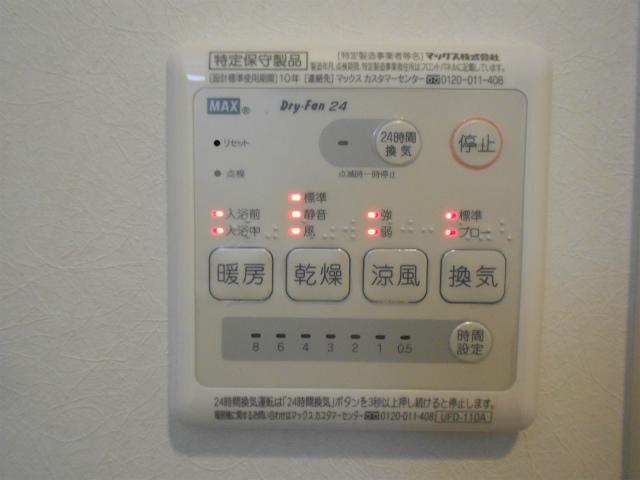 bathroom With heating ventilation dryer
浴室 暖房換気乾燥機付き
Location
| 




















