New Homes » Kanto » Saitama » Minami-Saitama District
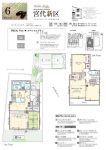 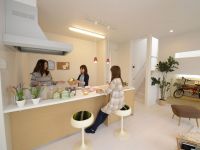
| | Saitama Prefecture Minami-Saitama District Miyashiro-machi 埼玉県南埼玉郡宮代町 |
| Isesaki Tobu "Tobudobutsukoen" walk 4 minutes 東武伊勢崎線「東武動物公園」歩4分 |
| ■ The new town is born with the location of Tobu Sky Tree Line "Tobudobutsukoen" station 4 minutes walk. ■東武スカイツリーライン「東武動物公園」駅 徒歩4分の立地に新しい街が誕生します。 |
| ■ Tobu Sky Tree Line "Tobudobutsukoen" station 4 minutes walk ■ Child care support is attractive and fulfilling and blessed convenience. ■ This land unique living in the house ~ Adopt the solid wood flooring in the living room and the first floor hall. ■東武スカイツリーライン「東武動物公園」駅徒歩4分■恵まれた利便性と充実した子育て支援が魅力。■この地ならでは暮らしを家の中に ~ リビングと1階ホールに無垢材フローリングを採用。 |
Local guide map 現地案内図 | | Local guide map 現地案内図 | Features pickup 特徴ピックアップ | | Corresponding to the flat-35S / Pre-ground survey / Parking two Allowed / Super close / It is close to the city / Bathroom Dryer / Yang per good / All room storage / Flat to the station / LDK15 tatami mats or more / Around traffic fewer / Shaping land / Washbasin with shower / Barrier-free / Toilet 2 places / Natural materials / Bathroom 1 tsubo or more / Warm water washing toilet seat / Nantei / Underfloor Storage / The window in the bathroom / High-function toilet / Urban neighborhood / All living room flooring / Or more ceiling height 2.5m / Living stairs / A large gap between the neighboring house / Maintained sidewalk フラット35Sに対応 /地盤調査済 /駐車2台可 /スーパーが近い /市街地が近い /浴室乾燥機 /陽当り良好 /全居室収納 /駅まで平坦 /LDK15畳以上 /周辺交通量少なめ /整形地 /シャワー付洗面台 /バリアフリー /トイレ2ヶ所 /自然素材 /浴室1坪以上 /温水洗浄便座 /南庭 /床下収納 /浴室に窓 /高機能トイレ /都市近郊 /全居室フローリング /天井高2.5m以上 /リビング階段 /隣家との間隔が大きい /整備された歩道 | Property name 物件名 | | Sale house of Porras [Miyashiro New District] Exhibition Chica slow life Tobudobutsukoen ポラスの分譲住宅 【宮代新区】エキチカスローライフ東武動物公園 | Price 価格 | | 25,900,000 yen 2590万円 | Floor plan 間取り | | 3LDK 3LDK | Units sold 販売戸数 | | 1 units 1戸 | Total units 総戸数 | | 15 units 15戸 | Land area 土地面積 | | 120.14 sq m (registration) 120.14m2(登記) | Building area 建物面積 | | 96.05 sq m 96.05m2 | Driveway burden-road 私道負担・道路 | | There 247.68m2 (1 of equity 9 minutes) あり 247.68m2(持分9分の1) | Completion date 完成時期(築年月) | | April 15, 2014 plan 2014年4月15日予定 | Address 住所 | | Saitama Prefecture Minami-Saitama District Miyashiro the town center 3-960 No. 1 of Part 1 埼玉県南埼玉郡宮代町中央3-960番1の1部(地番) | Traffic 交通 | | Isesaki Tobu "Tobudobutsukoen" walk 4 minutes 東武伊勢崎線「東武動物公園」歩4分
| Related links 関連リンク | | [Related Sites of this company] 【この会社の関連サイト】 | Contact お問い合せ先 | | (Ltd.) a central residential detached spec Koshigaya office TEL: 0120-921988 [Toll free] Please contact the "saw SUUMO (Sumo)" (株)中央住宅戸建分譲越谷事業所TEL:0120-921988【通話料無料】「SUUMO(スーモ)を見た」と問い合わせください | Sale schedule 販売スケジュール | | First-come-first-served basis application being accepted 先着順申込受付中 | Building coverage, floor area ratio 建ぺい率・容積率 | | Building coverage 60% floor space index 200% 建ぺい率60% 容積率200% | Time residents 入居時期 | | May 15, 2014 plan 2014年5月15日予定 | Land of the right form 土地の権利形態 | | Ownership 所有権 | Structure and method of construction 構造・工法 | | Wooden 2-story (conventional method) 木造2階建(在来工法) | Construction 施工 | | Poratekku (Ltd.) ポラテック(株) | Use district 用途地域 | | One middle and high 1種中高 | Land category 地目 | | Residential land 宅地 | Other limitations その他制限事項 | | ※ 3 ・ 11 Building will serve as a model house. I will preview until after the contract 2014 April 20 (Sun). ※3・11号棟はモデルハウスとなります。 ご契約後も平成26年4月20(日)まで内覧させていただきます。 | Overview and notices その他概要・特記事項 | | Building confirmation number: No. SJK-KX1311070588 (2013 June 13, 2009) 建築確認番号:第SJK-KX1311070588号(平成25年6月13日) | Company profile 会社概要 | | <Seller> Minister of Land, Infrastructure and Transport (11) No. 002401 (Corporation) Prefecture Building Lots and Buildings Transaction Business Association (Corporation) metropolitan area real estate Fair Trade Council member (Ltd.) a central residential detached spec Koshigaya office Yubinbango343-0845 Saitama Prefecture Koshigaya Minami Koshigaya 1-20-9 <売主>国土交通大臣(11)第002401号(公社)埼玉県宅地建物取引業協会会員 (公社)首都圏不動産公正取引協議会加盟(株)中央住宅戸建分譲越谷事業所〒343-0845 埼玉県越谷市南越谷1-20-9 |
Floor plan間取り図 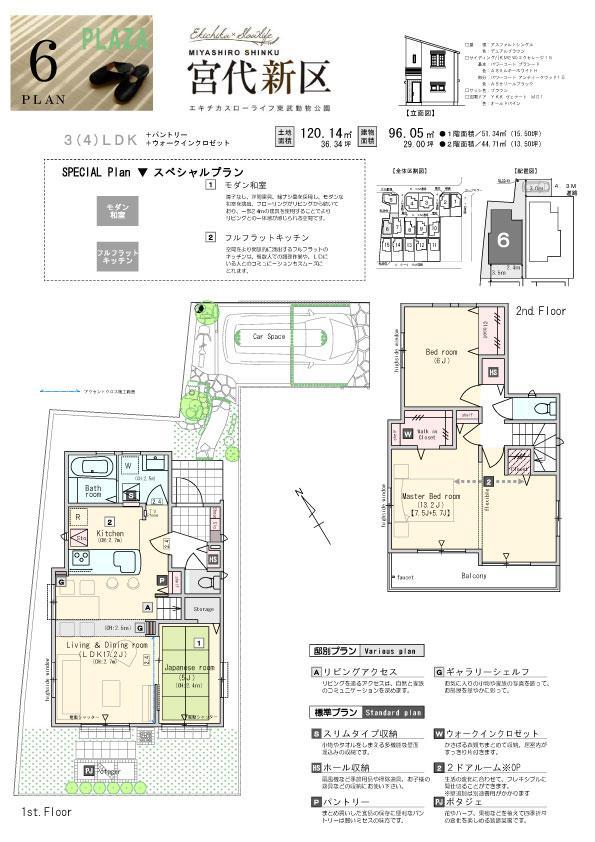 Full flat kitchen directs space more open to. Smoothly communicate with people in the LD.
フルフラットキッチンは空間をより開放的に演出。LDにいる人とのコミュニケーションもスムーズ。
Livingリビング 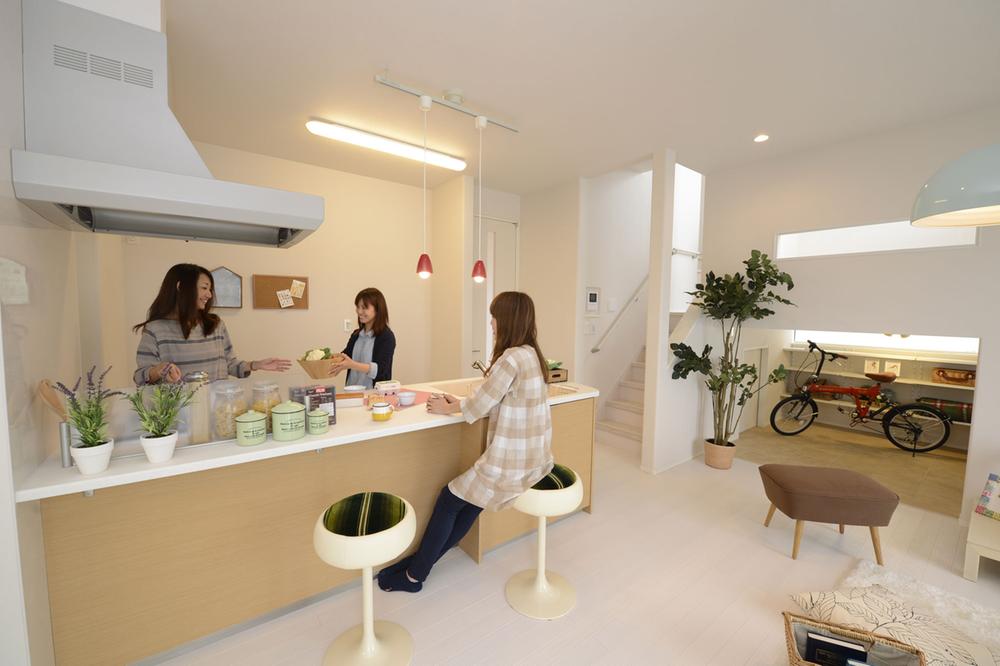 I want to call everyone! I want a collection! Nice full flat kitchen boasts of home. Model house published in.
みんなを呼びたい!集まりたい!素敵なフルフラットキッチンが自慢の家。モデルハウス公開中。
Local guide map現地案内図 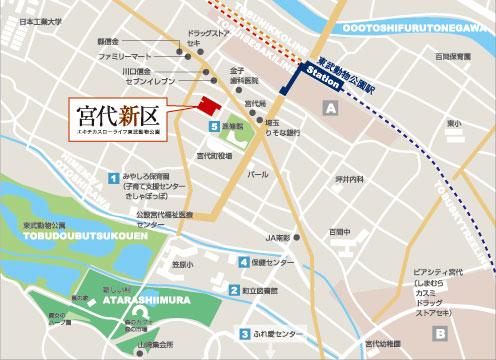 Child care support is attractive and fulfilling and blessed convenience
恵まれた利便性と充実した子育て支援が魅力
Route map路線図 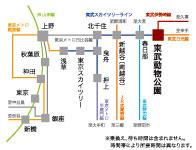 Tobu Sky Tree line use "Kasukabe" station 5 minutes, "Shin Koshigaya" station 20 minutes, "Kita-Senju" station 27 minutes. Tobu Sky Tree line use "Kita-Senju", "Ueno" from the Tokyo Metro Hibiya Line in a train station 35 minutes station
東武スカイツリーライン利用「春日部」駅5分、「新越谷」駅20分、「北千住」駅27分。東武スカイツリーライン利用「北千住」駅より東京メトロ日比谷線利用で「上野」駅35分
Government office役所 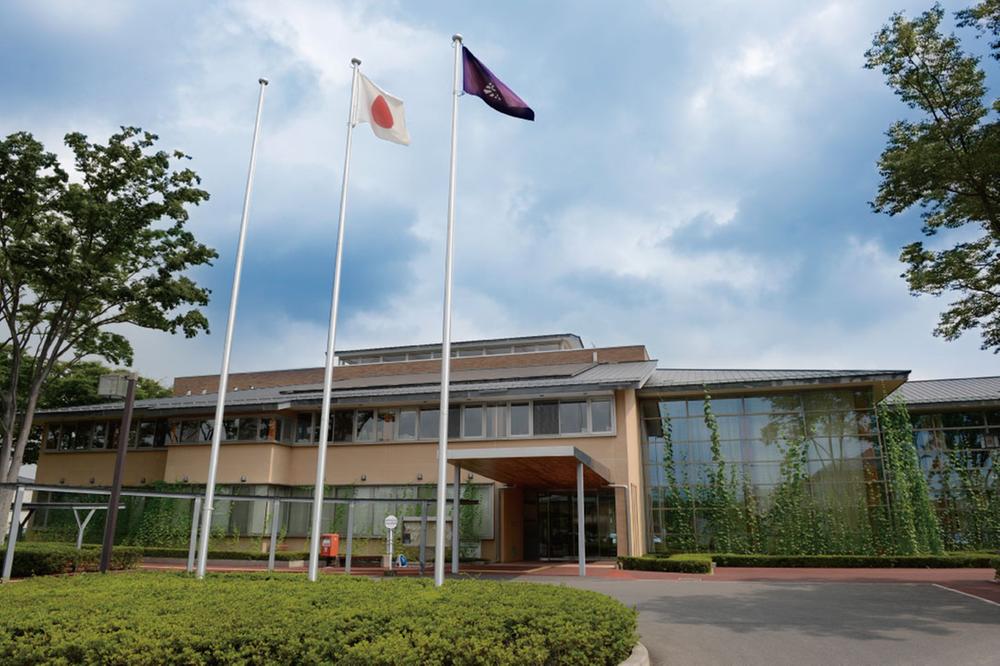 Miyashiro until the Town Hall 80m
宮代町役場まで80m
Livingリビング 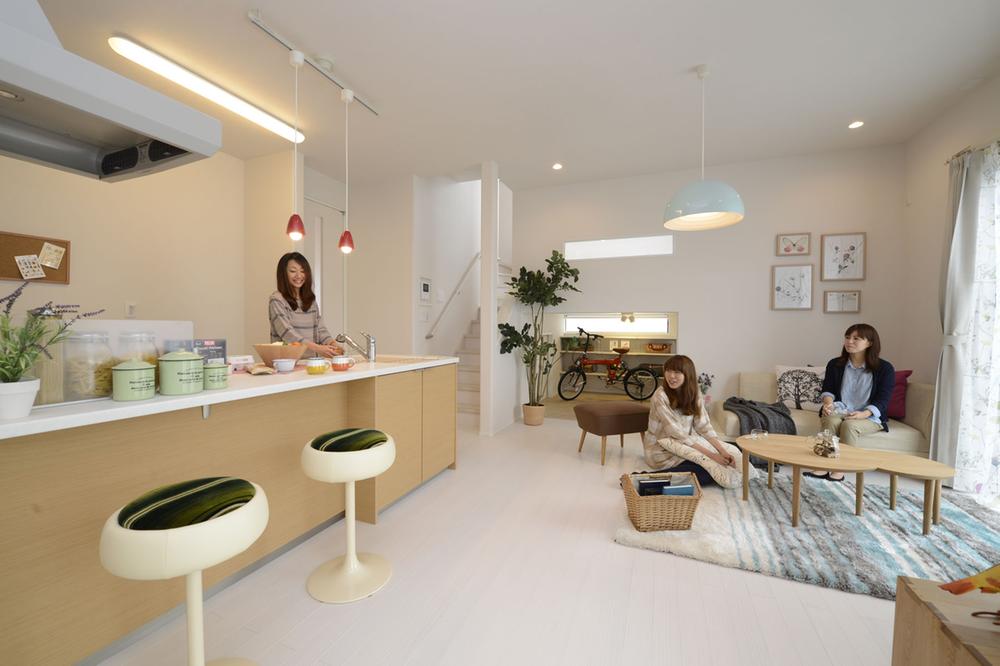 PLAZA HOUSE(1 ・ 6 ・ 10 ・ 12 ・ 14) like a stylish kitchen, such as a cafe, House that can gather happily.
PLAZA HOUSE(1・6・10・12・14)まるでお洒落なカフェのようなキッチンで、楽しく集まることができる家。
Kitchenキッチン 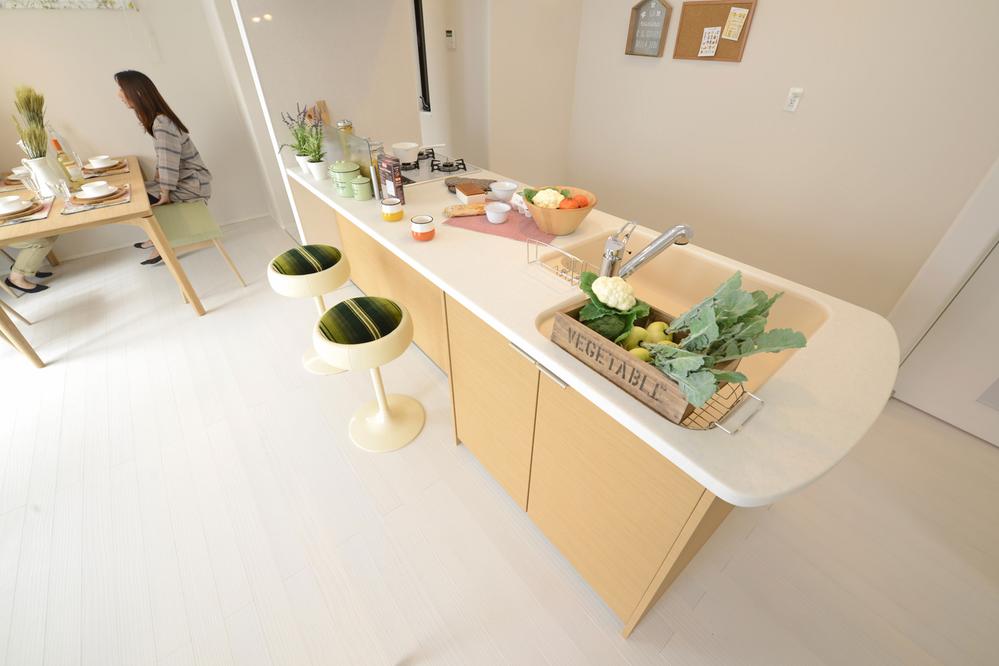 Full flat kitchen of the beautiful to the eye YAMAHA.
見た目にも美しいYAMAHAのフルフラットキッチン。
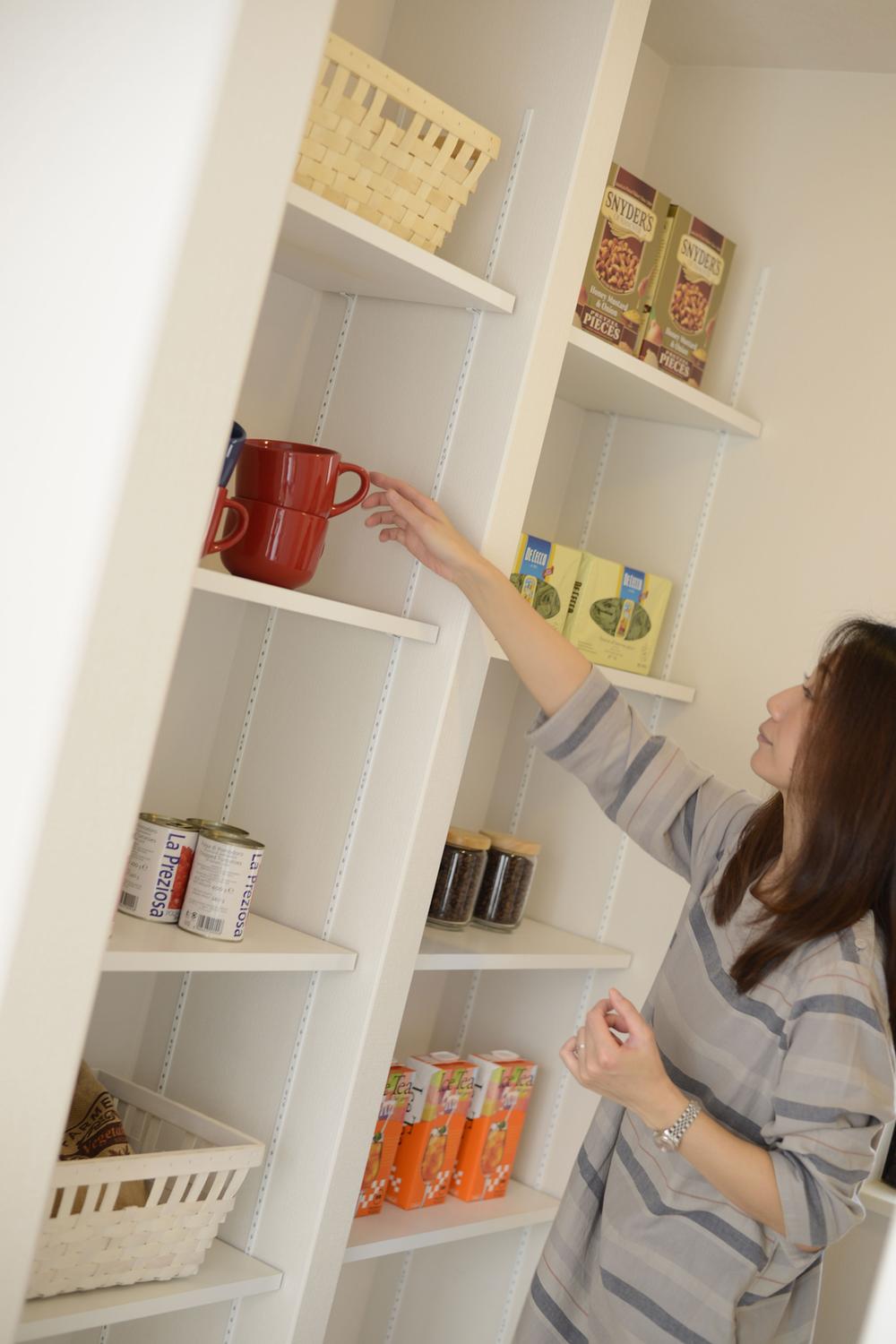 Pantry provided near the kitchen, You can also clean storage, such as food stock and cassette stove.
キッチン近くに設けたパントリーは、食品のストックやカセットコンロなどもすっきり収納できます。
Livingリビング 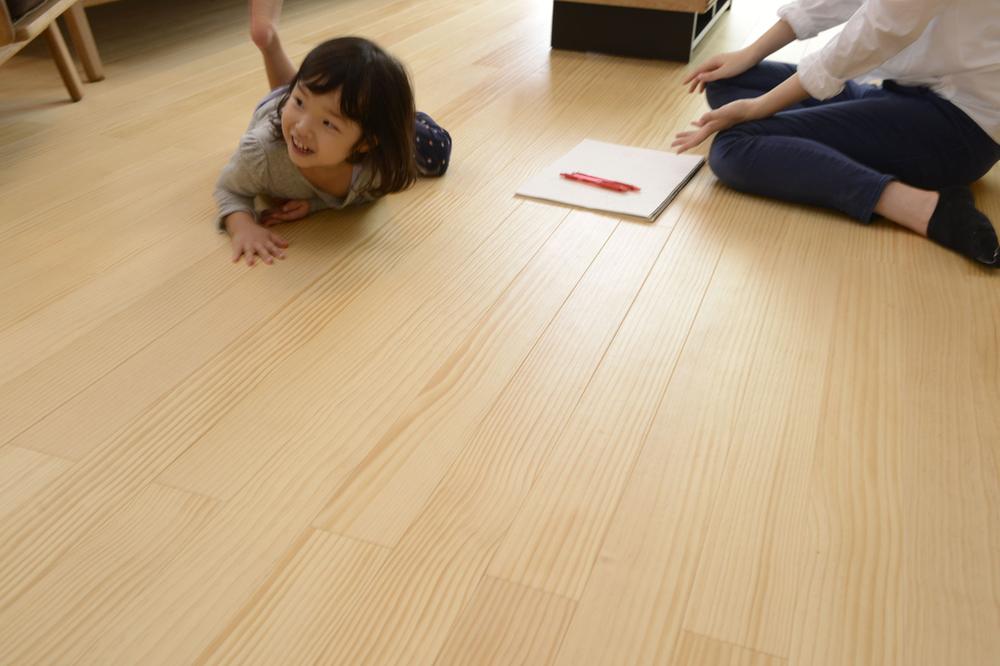 Solid floor ~ From the life of the chair center Gororito to Nekoroberu living, We propose a new how to spend the family.
無垢の床 ~ 椅子中心の生活からごろりと寝転べるリビングへ、家族の新しい過ごし方を提案します。
Junior high school中学校 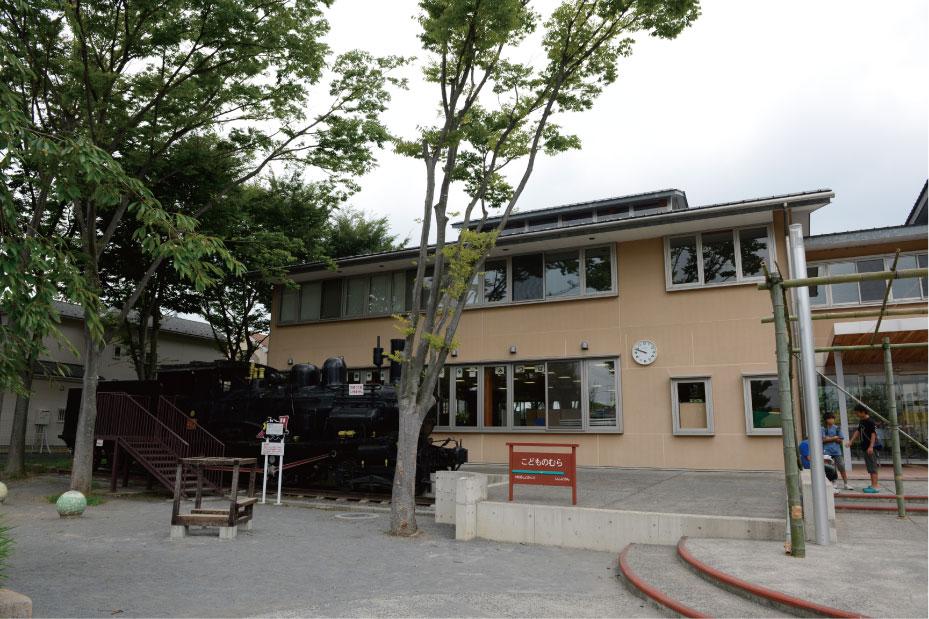 Seeing 700m until junior high school
百聞中学校まで700m
Station駅 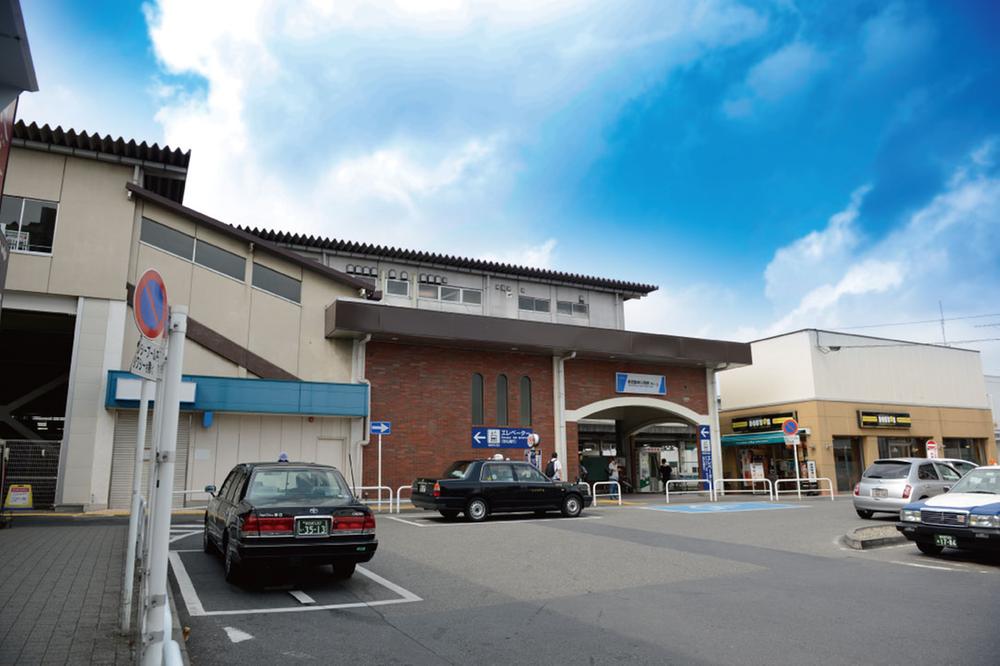 Tobudobutsukoen to the station 270m
東武動物公園駅まで270m
Park公園 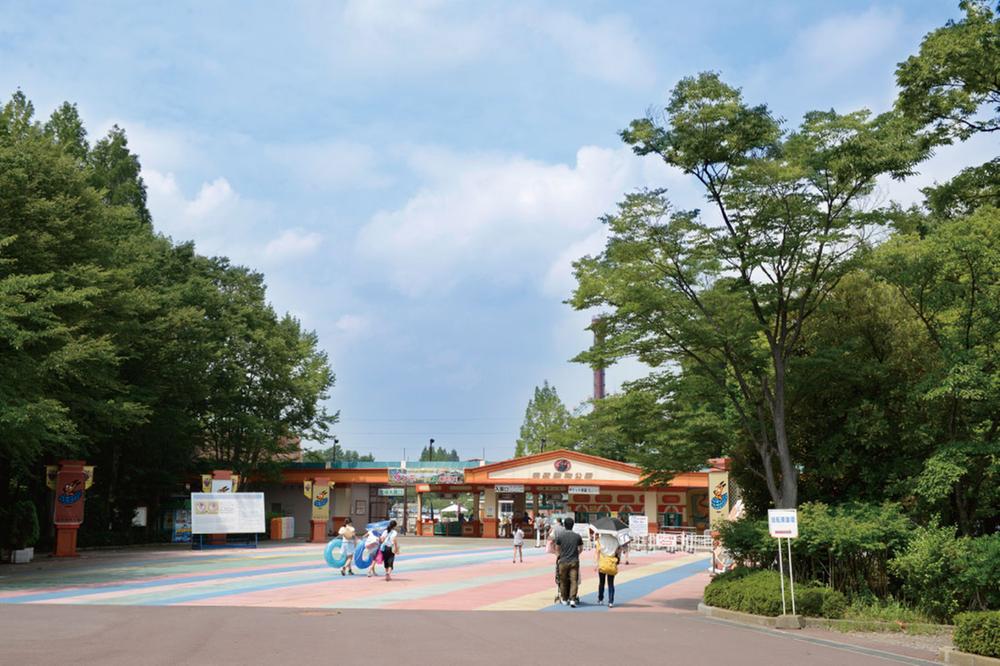 Until Tobudobutsukoen 510m
東武動物公園まで510m
Primary school小学校 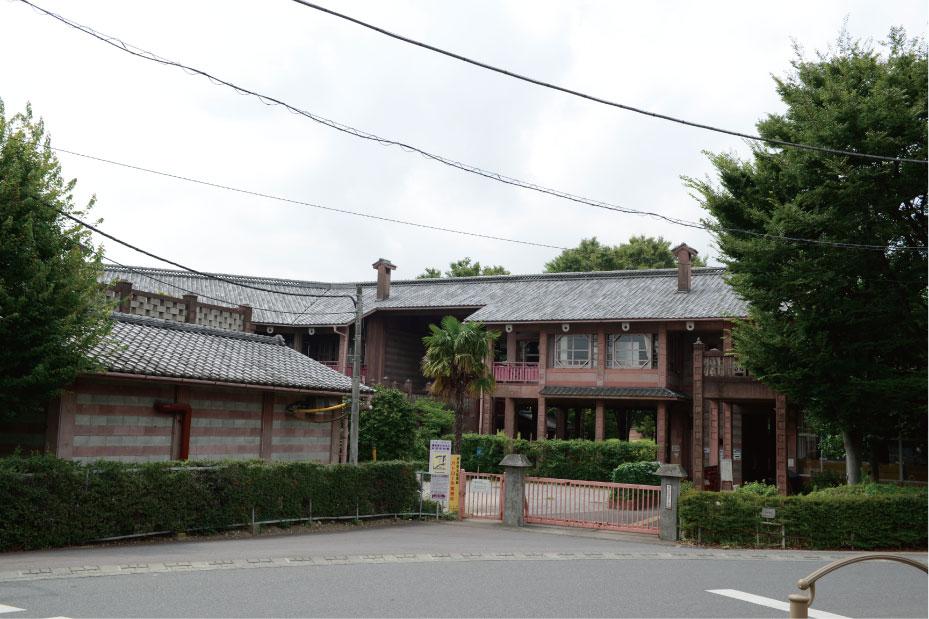 Kasahara until elementary school 460m, 1981 April 1, the installation opened. Design a gable type tile-roofing of the two-story rural house from old to Miyashiro Town, as a specific motif.
笠原小学校まで460m 昭和56年4月1日設置開校。宮代町に古くからある切妻型瓦葺の二階建て農村住宅を具体的モチーフとして設計。
Model house photoモデルハウス写真 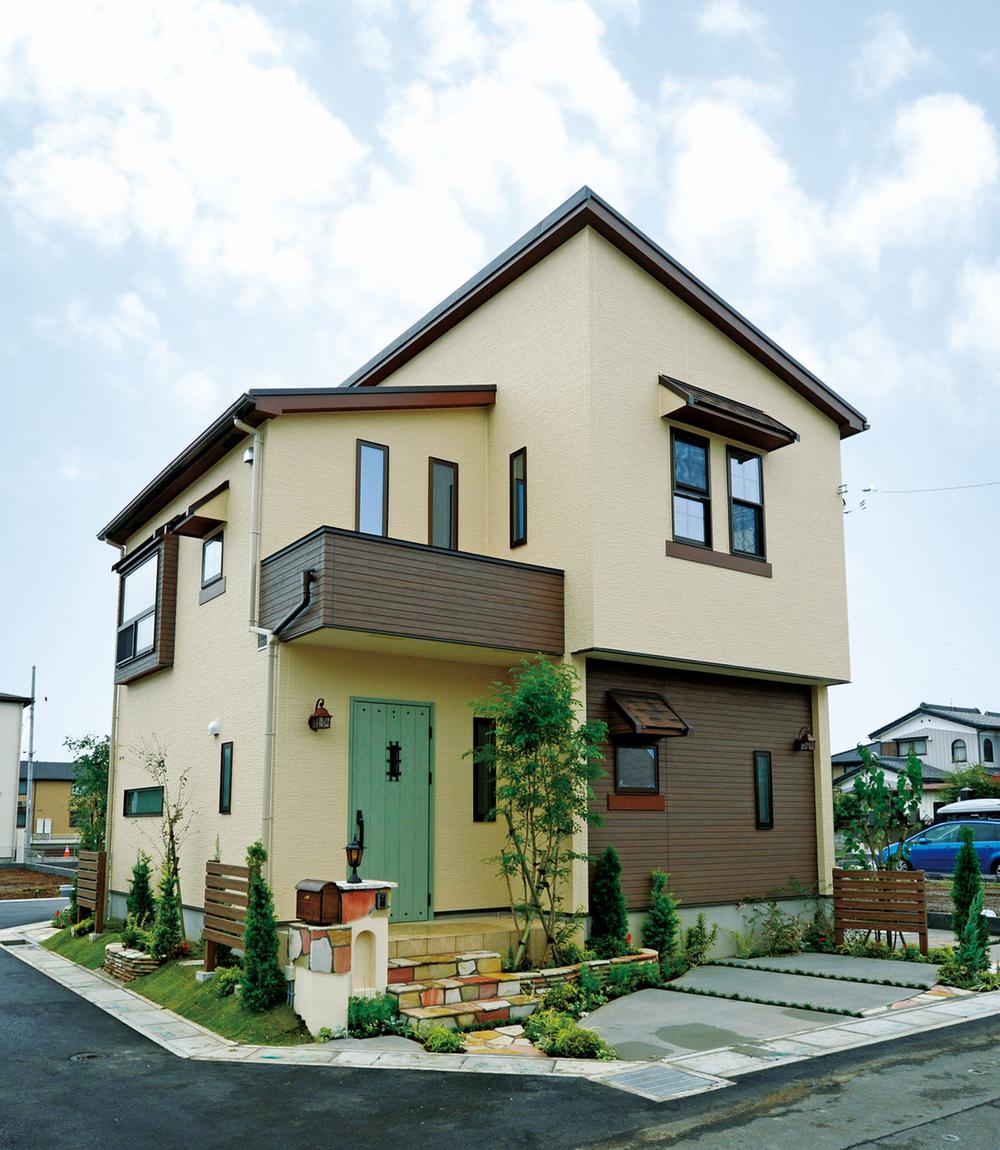 Model House (Building 3) OPEN
モデルハウス(3号棟)OPEN
The entire compartment Figure全体区画図 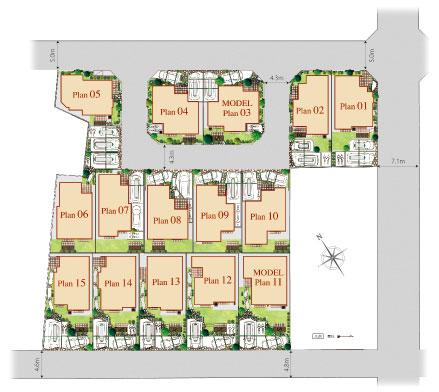 Fulfill more of the land area of the entire mansion 120 sq m, Town wrapped in rich green and full of sunshine
全邸120m2以上の土地面積かなえる、ゆたかな緑とあふれる陽光に包まれた街
Other Equipmentその他設備 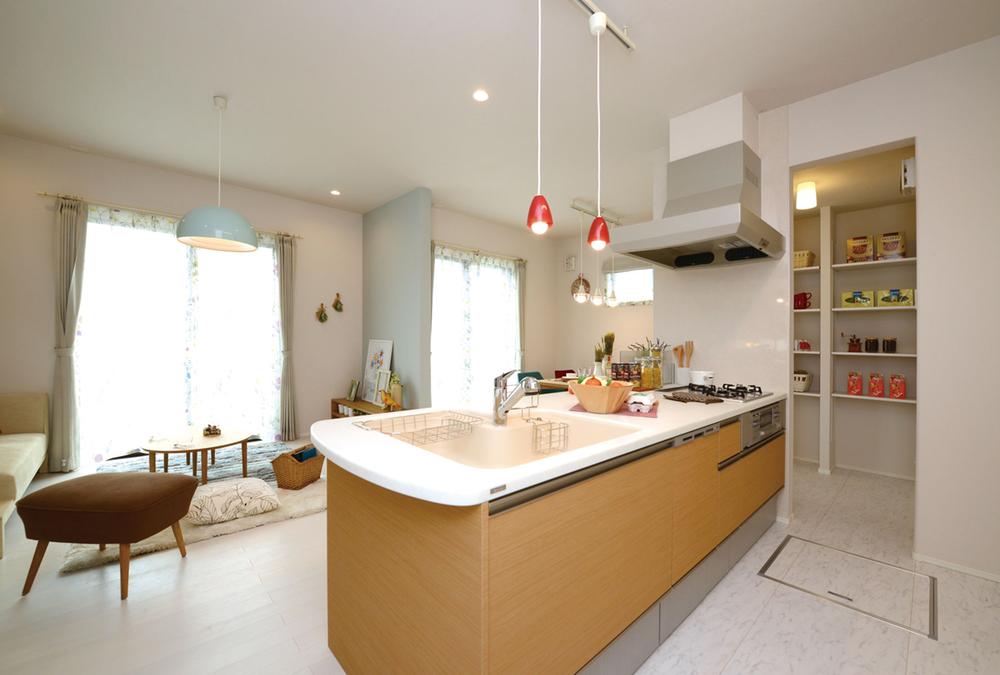 Full flat kitchen
フルフラットキッチン
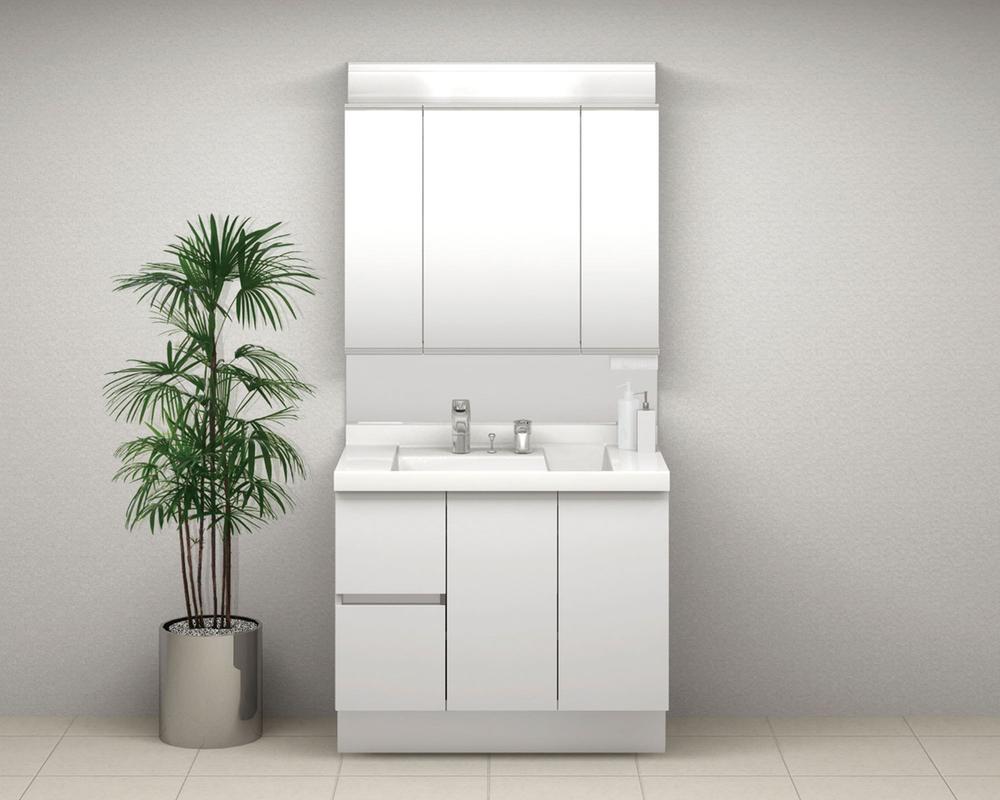 Basin counter
洗面カウンター
Floor plan間取り図 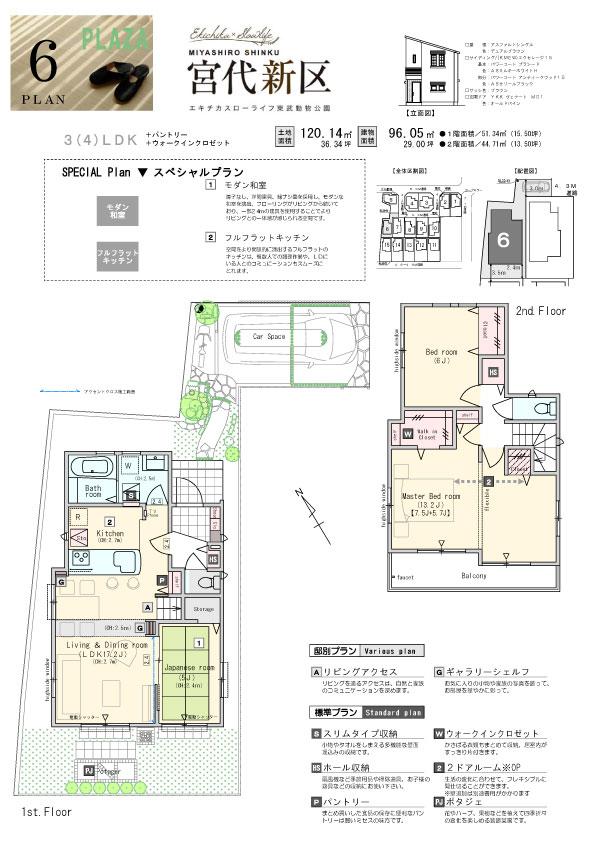 Price 25,900,000 yen, 3LDK, Land area 120.14 sq m , Building area 96.05 sq m
価格2590万円、3LDK、土地面積120.14m2、建物面積96.05m2
Model house photoモデルハウス写真 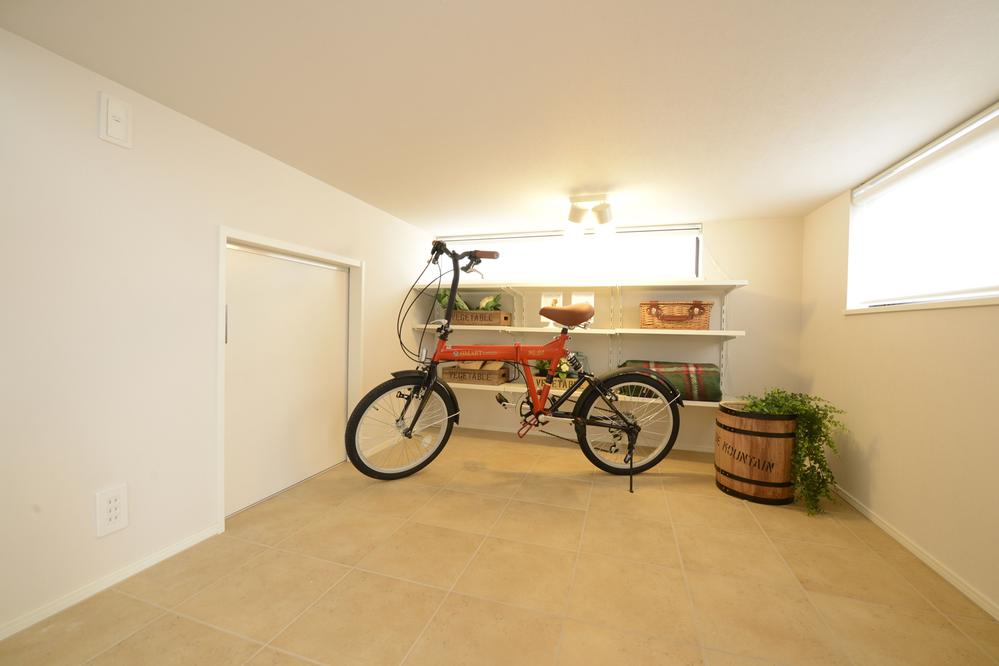 HOBBY ROOM
HOBBY ROOM
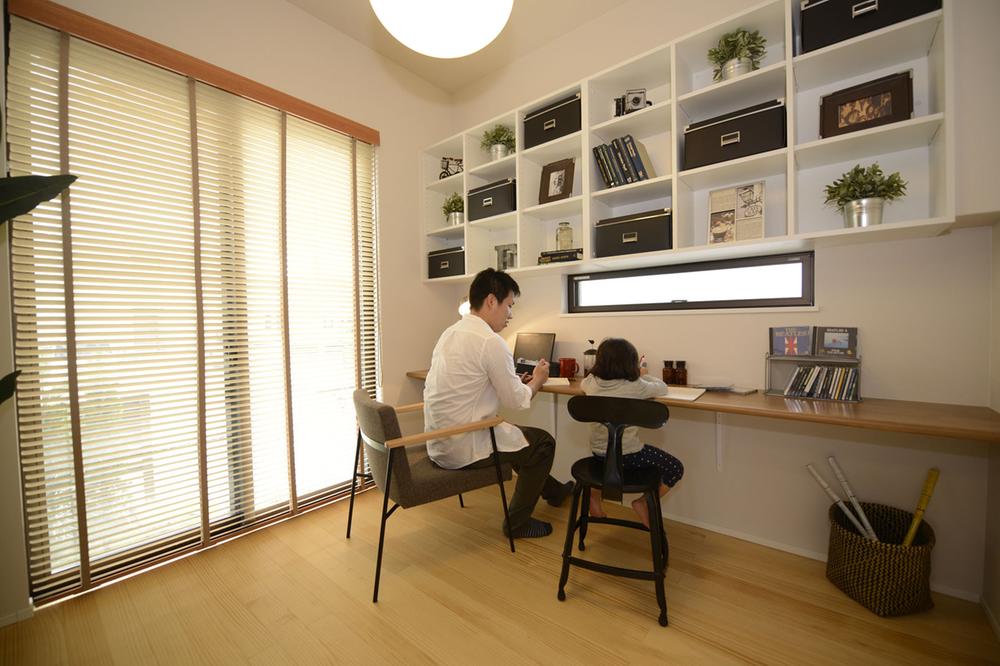 SOHO space
SOHOスペース
Location
| 




















