New Homes » Kanto » Saitama » Minami-Saitama District
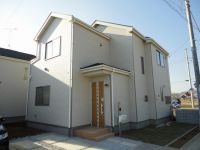 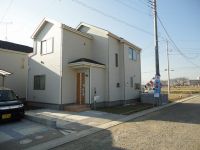
| | Saitama Prefecture Minami-Saitama District Miyashiro-machi 埼玉県南埼玉郡宮代町 |
| Isesaki Tobu "Tobudobutsukoen" walk 17 minutes 東武伊勢崎線「東武動物公園」歩17分 |
| You can preview the completed at any time all eight buildings site in the readjustment land 完成済みいつでも内覧出来ます区画整理地内の全8棟現場 |
| ・ Land more than 42 square meters ・ No Japanese-style all-Western-style type ・ Storage rich and attentive design ・ There are two cars car space ・ Convenient shopping near Super ・土地42坪以上・和室の無いオール洋室タイプ・収納豊富で気配り設計・カースペース2台分あります・スーパー近くて買物便利 |
Features pickup 特徴ピックアップ | | Corresponding to the flat-35S / Pre-ground survey / Parking two Allowed / Immediate Available / Super close / Facing south / System kitchen / All room storage / LDK15 tatami mats or more / Or more before road 6m / garden / Washbasin with shower / Face-to-face kitchen / 2-story / South balcony / Warm water washing toilet seat / Nantei / Underfloor Storage / The window in the bathroom / TV monitor interphone / All living room flooring / All room 6 tatami mats or more / All rooms are two-sided lighting / roof balcony / Development subdivision in / Readjustment land within フラット35Sに対応 /地盤調査済 /駐車2台可 /即入居可 /スーパーが近い /南向き /システムキッチン /全居室収納 /LDK15畳以上 /前道6m以上 /庭 /シャワー付洗面台 /対面式キッチン /2階建 /南面バルコニー /温水洗浄便座 /南庭 /床下収納 /浴室に窓 /TVモニタ付インターホン /全居室フローリング /全居室6畳以上 /全室2面採光 /ルーフバルコニー /開発分譲地内 /区画整理地内 | Price 価格 | | 19,800,000 yen 1980万円 | Floor plan 間取り | | 4LDK 4LDK | Units sold 販売戸数 | | 1 units 1戸 | Land area 土地面積 | | 140.25 sq m (registration) 140.25m2(登記) | Building area 建物面積 | | 96.47 sq m (registration) 96.47m2(登記) | Driveway burden-road 私道負担・道路 | | Nothing, North 6m width 無、北6m幅 | Completion date 完成時期(築年月) | | November 2013 2013年11月 | Address 住所 | | Saitama Prefecture Minami-Saitama District Miyashiro-cho road Buddha 埼玉県南埼玉郡宮代町字道佛 | Traffic 交通 | | Isesaki Tobu "Tobudobutsukoen" walk 17 minutes
Isesaki Tobu "Himemiya" walk 22 minutes
Isesaki Tobu "Kitakasukabe" walk 46 minutes 東武伊勢崎線「東武動物公園」歩17分
東武伊勢崎線「姫宮」歩22分
東武伊勢崎線「北春日部」歩46分
| Related links 関連リンク | | [Related Sites of this company] 【この会社の関連サイト】 | Person in charge 担当者より | | Person in charge of real-estate and building Mochida Masanori Age: 30s remove your anxiety even a little, Mind you have to so you are able to the peace of mind to your house hunting. Please to ask a question with any matters that, I will answer in good faith. I think that the repetition of such questions and answer leads to trust. 担当者宅建持田 雅典年齢:30代お客様の不安を少しでも取り除き、安心してお家探しをして頂けるようように心掛けてます。どんな些細な事でもご質問してください、誠意をもってお答えします。そんな質問と返答の繰り返しが信頼に繋がると思います。 | Contact お問い合せ先 | | TEL: 0800-805-3999 [Toll free] mobile phone ・ Also available from PHS
Caller ID is not notified
Please contact the "saw SUUMO (Sumo)"
If it does not lead, If the real estate company TEL:0800-805-3999【通話料無料】携帯電話・PHSからもご利用いただけます
発信者番号は通知されません
「SUUMO(スーモ)を見た」と問い合わせください
つながらない方、不動産会社の方は
| Building coverage, floor area ratio 建ぺい率・容積率 | | 60% ・ 150% 60%・150% | Time residents 入居時期 | | Immediate available 即入居可 | Land of the right form 土地の権利形態 | | Ownership 所有権 | Structure and method of construction 構造・工法 | | Wooden 2-story 木造2階建 | Use district 用途地域 | | One middle and high 1種中高 | Overview and notices その他概要・特記事項 | | Contact: Mochida Masanori, Facilities: Public Water Supply, This sewage, Centralized LPG, Parking: car space 担当者:持田 雅典、設備:公営水道、本下水、集中LPG、駐車場:カースペース | Company profile 会社概要 | | <Mediation> Saitama Governor (2) Article 021 213 issue (have) SaiKen home Yubinbango345-0827 Saitama Prefecture Minami-Saitama District Miyashiro-cho, Honda 5-10-16 <仲介>埼玉県知事(2)第021213号(有)彩建ホーム〒345-0827 埼玉県南埼玉郡宮代町本田5-10-16 |
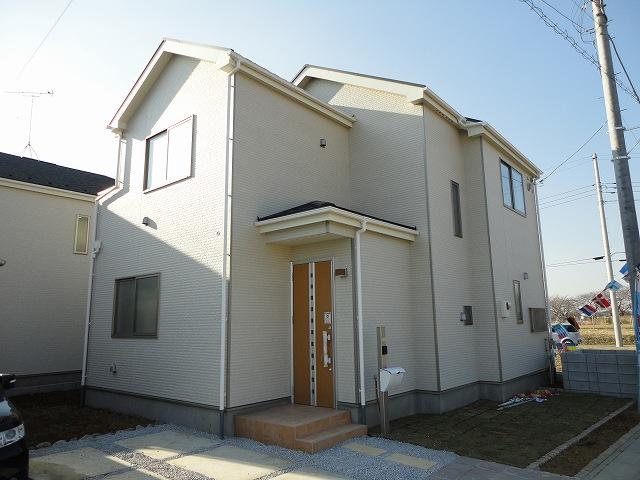 Local appearance photo
現地外観写真
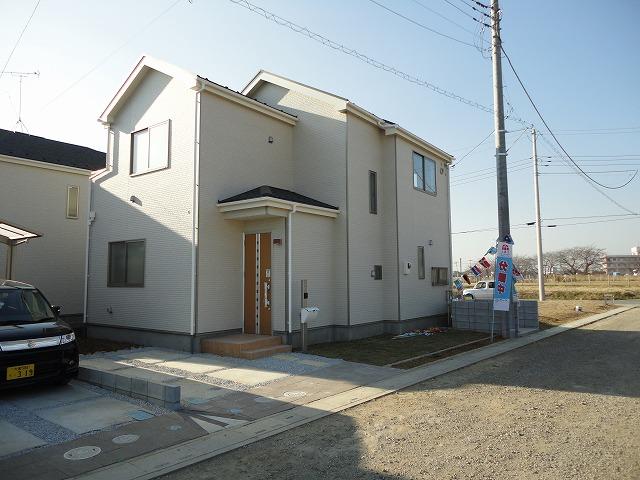 Local appearance photo
現地外観写真
Floor plan間取り図 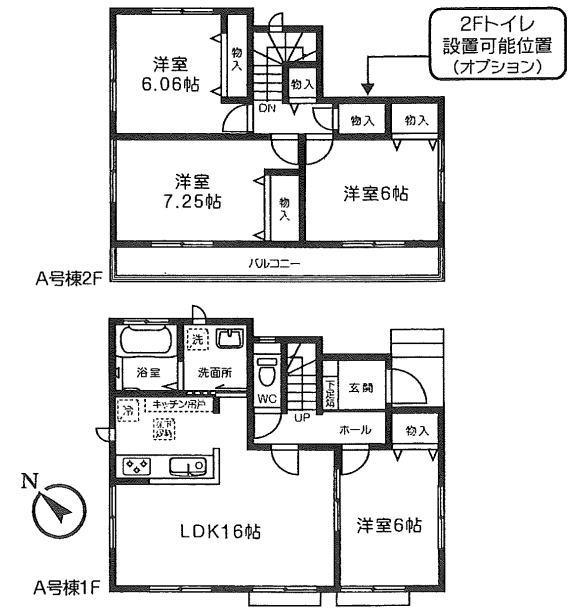 19,800,000 yen, 4LDK, Land area 140.25 sq m , Building area 96.47 sq m
1980万円、4LDK、土地面積140.25m2、建物面積96.47m2
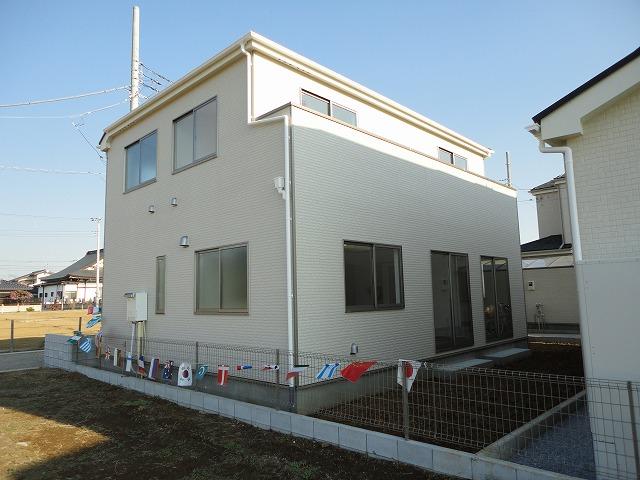 Local appearance photo
現地外観写真
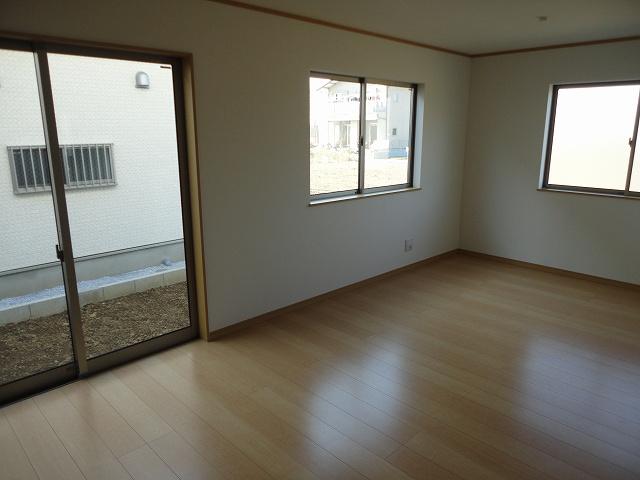 Living
リビング
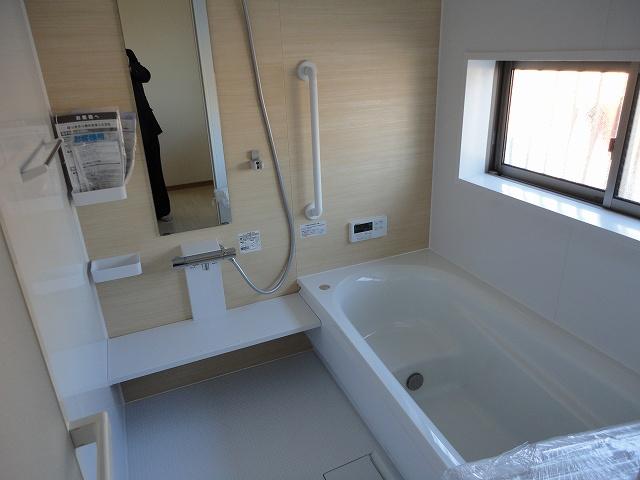 Bathroom
浴室
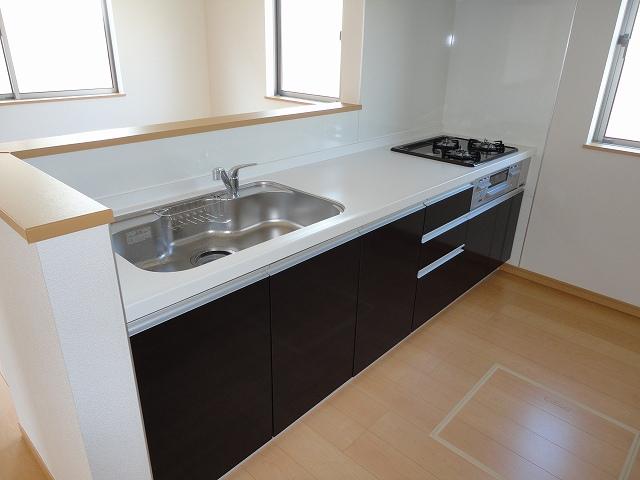 Kitchen
キッチン
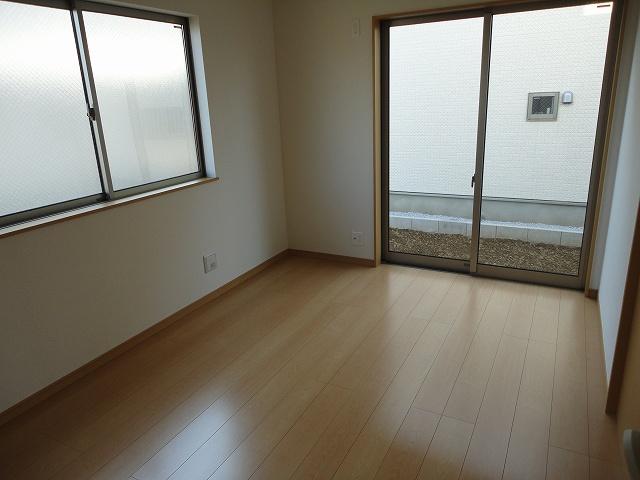 Non-living room
リビング以外の居室
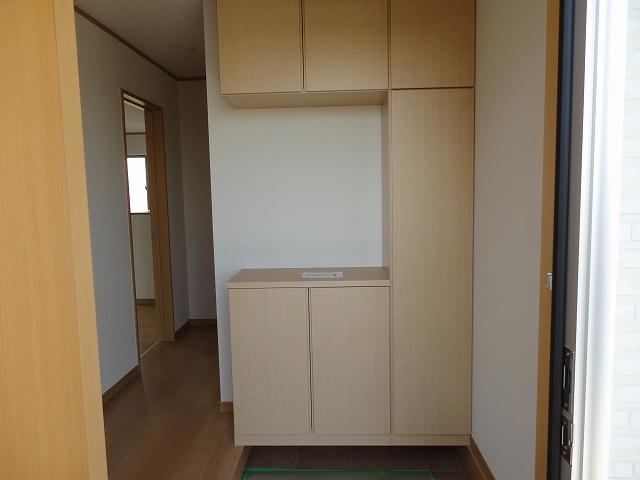 Entrance
玄関
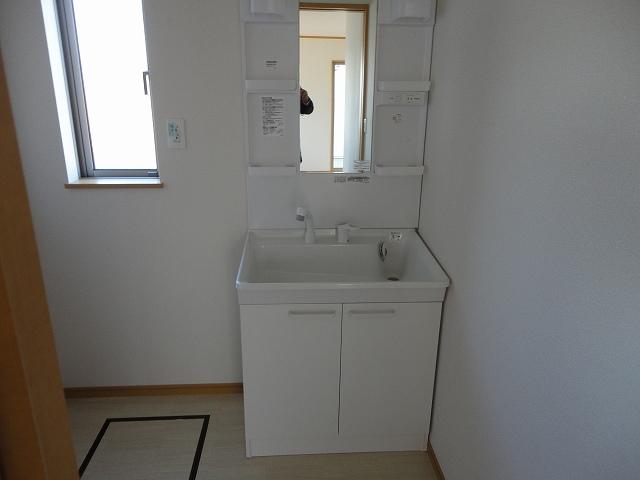 Wash basin, toilet
洗面台・洗面所
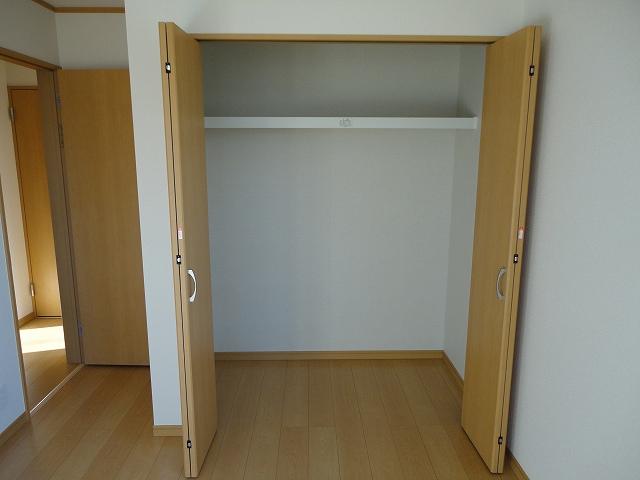 Receipt
収納
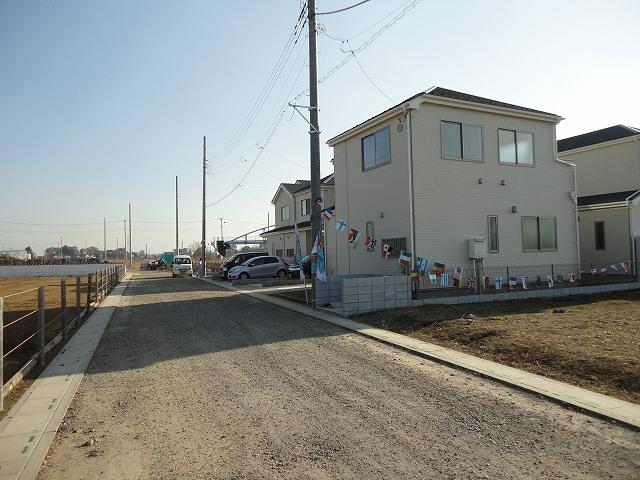 Local photos, including front road
前面道路含む現地写真
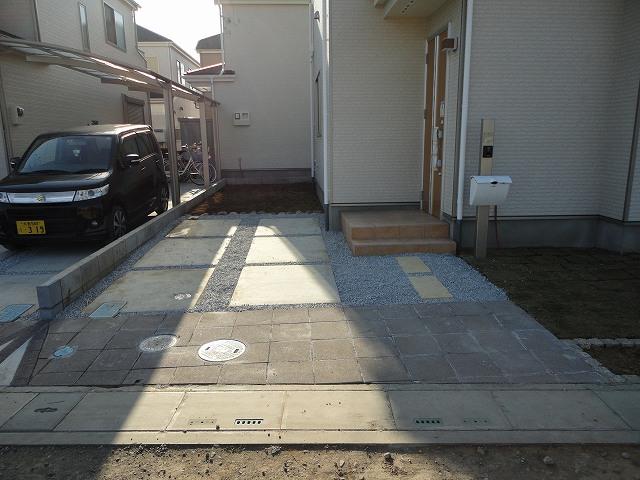 Parking lot
駐車場
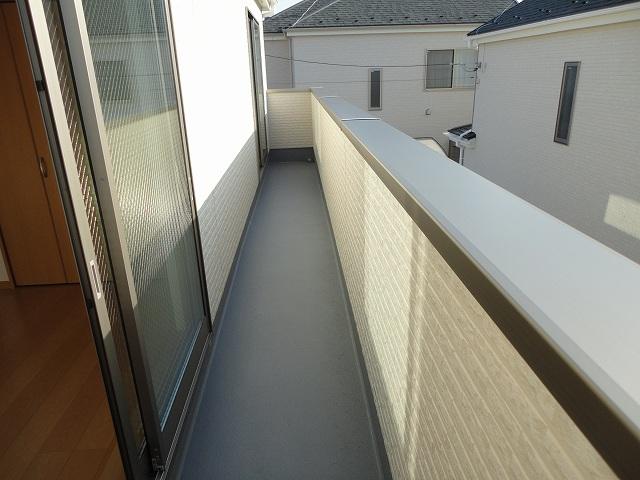 Balcony
バルコニー
Supermarketスーパー 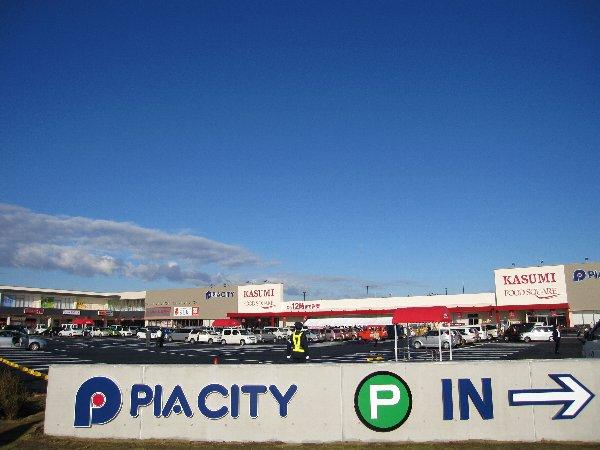 777m until Kasumi Food Square Miyashiro shop
カスミフードスクエア宮代店まで777m
Compartment figure区画図 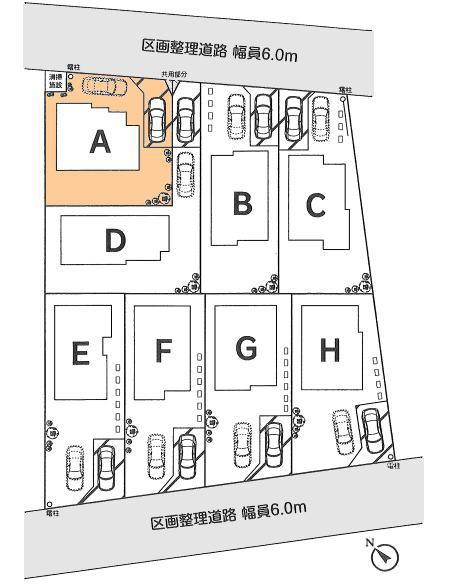 19,800,000 yen, 4LDK, Land area 140.25 sq m , Building area 96.47 sq m
1980万円、4LDK、土地面積140.25m2、建物面積96.47m2
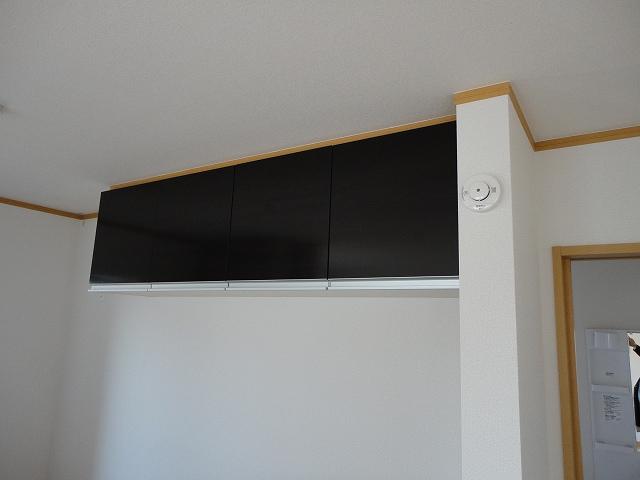 Kitchen
キッチン
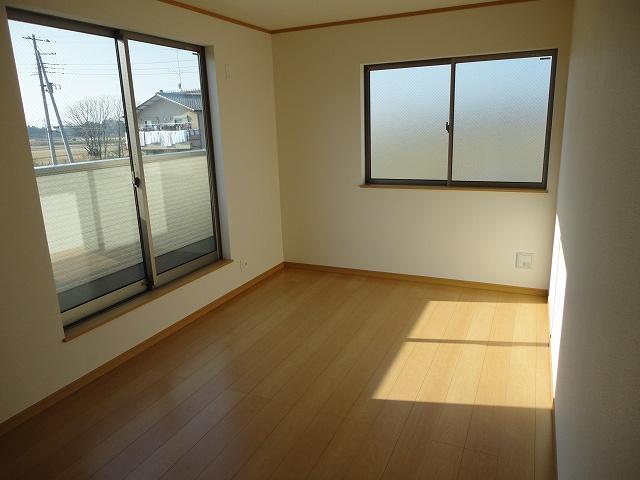 Non-living room
リビング以外の居室
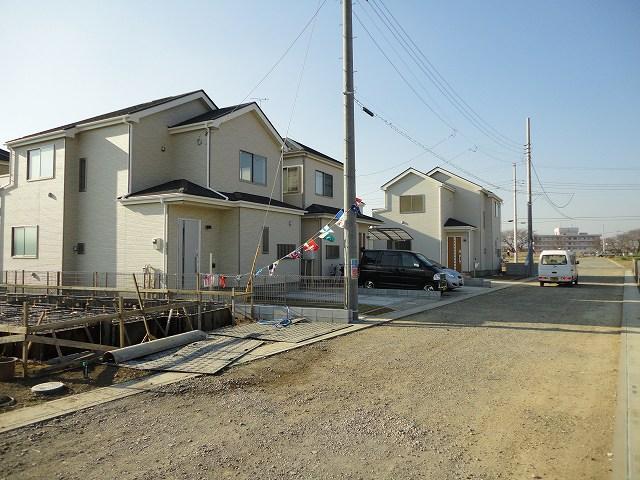 Local photos, including front road
前面道路含む現地写真
Junior high school中学校 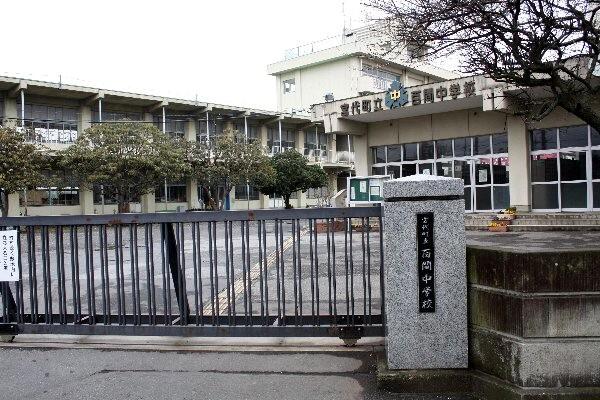 Miyashiro Municipal Hyakken until junior high school 819m
宮代町立百間中学校まで819m
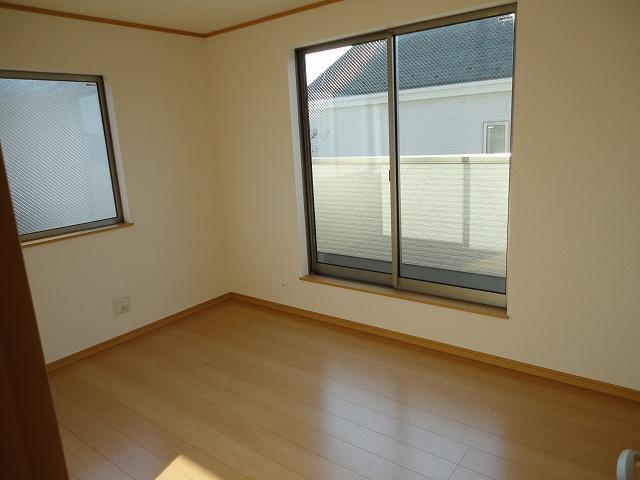 Non-living room
リビング以外の居室
Location
|






















