New Homes » Kanto » Saitama » Minuma Ku
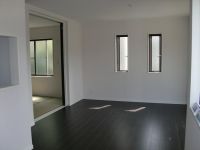 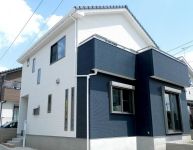
| | Saitama Minuma Ku 埼玉県さいたま市見沼区 |
| JR Utsunomiya Line "Higashiomiya" walk 24 minutes JR宇都宮線「東大宮」歩24分 |
| You can preview the building. There is a description of the equipment specification video. Answer the house building in your mind It has adopted a maintenance-free lightweight western tile. 建物内覧できます。動画で設備仕様の説明あります。あなたの思いにコタエル家づくり メンテナンスフリーの軽量洋瓦を採用しました。 |
| South tiers of subdivision. Readjustment in the district. All sections parking two possible! Click on the document request button for more information. 南ひな壇の分譲地。区画整理地区内。全区画駐車2台可能!詳細は資料請求ボタンをクリック。 |
Seller comments 売主コメント | | 5 Building 5号棟 | Local guide map 現地案内図 | | Local guide map 現地案内図 | Features pickup 特徴ピックアップ | | Measures to conserve energy / Airtight high insulated houses / Pre-ground survey / Parking two Allowed / Immediate Available / 2 along the line more accessible / Energy-saving water heaters / Super close / Facing south / System kitchen / Bathroom Dryer / Yang per good / All room storage / Flat to the station / Siemens south road / LDK15 tatami mats or more / Or more before road 6m / Corner lot / Japanese-style room / Shaping land / Washbasin with shower / Face-to-face kitchen / Wide balcony / Barrier-free / Toilet 2 places / Bathroom 1 tsubo or more / 2-story / South balcony / Double-glazing / Otobasu / Warm water washing toilet seat / Underfloor Storage / The window in the bathroom / TV monitor interphone / High-function toilet / Ventilation good / Dish washing dryer / Water filter / City gas / Flat terrain / Readjustment land within 省エネルギー対策 /高気密高断熱住宅 /地盤調査済 /駐車2台可 /即入居可 /2沿線以上利用可 /省エネ給湯器 /スーパーが近い /南向き /システムキッチン /浴室乾燥機 /陽当り良好 /全居室収納 /駅まで平坦 /南側道路面す /LDK15畳以上 /前道6m以上 /角地 /和室 /整形地 /シャワー付洗面台 /対面式キッチン /ワイドバルコニー /バリアフリー /トイレ2ヶ所 /浴室1坪以上 /2階建 /南面バルコニー /複層ガラス /オートバス /温水洗浄便座 /床下収納 /浴室に窓 /TVモニタ付インターホン /高機能トイレ /通風良好 /食器洗乾燥機 /浄水器 /都市ガス /平坦地 /区画整理地内 | Event information イベント情報 | | Open House Schedule / Every Saturday, Sunday and public holidays soil ・ Day ・ public holiday Local guidance meetings ※ Every Sat. ・ Day ・ Holidays local guidance meetings. time / 10:00 AM ~ 6:00 PM. ※ Please call the following If you would like to field trips on weekdays. オープンハウス日程/毎週土日祝土・日・祝日 現地案内会開催※毎週土・日・祝日は現地案内会開催。時間/10:00AM ~ 6:00PM。※平日に現地見学をご希望の方は下記までお電話ください。 | Property name 物件名 | | Answer Ruhausu [Pure Garden Marukesaki] コタエルハウスの【ピュアガーデン 丸ヶ崎】 | Price 価格 | | 29,900,000 yen 2990万円 | Floor plan 間取り | | 3LDK (4LDK correspondence possible) 3LDK(4LDK対応可) | Units sold 販売戸数 | | 1 units 1戸 | Total units 総戸数 | | 8 units 8戸 | Land area 土地面積 | | 122.36 sq m (measured) 122.36m2(実測) | Building area 建物面積 | | 102.35 sq m (measured) 102.35m2(実測) | Driveway burden-road 私道負担・道路 | | South 12m ・ West 4.3m 南12m・西4.3m | Completion date 完成時期(築年月) | | April 2013 2013年4月 | Address 住所 | | Saitama Minuma Ku Oaza Marukesaki 1015-10 埼玉県さいたま市見沼区大字丸ヶ崎1015-10 | Traffic 交通 | | JR Utsunomiya Line "Higashiomiya" walk 24 minutes
JR Utsunomiya Line "Higashiomiya" bus 5 Bunmarukesaki Firewatch under step 4 minutes
Tobu Noda line "Shichiri" walk 36 minutes JR宇都宮線「東大宮」歩24分
JR宇都宮線「東大宮」バス5分丸ヶ崎火の見下歩4分
東武野田線「七里」歩36分
| Related links 関連リンク | | [Related Sites of this company] 【この会社の関連サイト】 | Person in charge 担当者より | | Personnel marked with a charge for each customer rather than the property every age: the purchase of 20's real estate ・ Customers are you consider sale, Any trivial thing is also Please feel free to contact us. Also those of the preview hope Please feel free to contact. 担当者物件毎ではなくお客様毎に担当が付きます年齢:20代不動産の購入・売却をご検討されているお客様、どんな些細なことでもお気軽にご相談下さい。また内覧ご希望の方はお気軽にご連絡ください。 | Contact お問い合せ先 | | TEL: 0800-603-0306 [Toll free] mobile phone ・ Also available from PHS
Caller ID is not notified
Please contact the "saw SUUMO (Sumo)"
If it does not lead, If the real estate company TEL:0800-603-0306【通話料無料】携帯電話・PHSからもご利用いただけます
発信者番号は通知されません
「SUUMO(スーモ)を見た」と問い合わせください
つながらない方、不動産会社の方は
| Sale schedule 販売スケジュール | | January will hold the local tours than 3 days (gold). Please join us feel free to. 1月は3日(金)より現地見学会を開催します。お気軽にお越しください。 | Building coverage, floor area ratio 建ぺい率・容積率 | | Kenpei rate: 60%, Volume ratio: 200% 建ペい率:60%、容積率:200% | Time residents 入居時期 | | Immediate available 即入居可 | Land of the right form 土地の権利形態 | | Ownership 所有権 | Structure and method of construction 構造・工法 | | Wooden 2-story 木造2階建 | Construction 施工 | | Construction: Yamagishi Industrial Co., Ltd. 施工:山岸工業株式会社 | Use district 用途地域 | | Two mid-high 2種中高 | Land category 地目 | | Residential land 宅地 | Other limitations その他制限事項 | | Regulations have by the Law for the Protection of Cultural Properties, Readjustment land within, District plan Yes 文化財保護法による規制有、区画整理地内、地区計画有 | Overview and notices その他概要・特記事項 | | Contact: marked with a charge for each customer, not per property, Building confirmation number: No. SJK-KX1211021161, Car space (all households), Tokyo Electric Power Co., Public Water Supply, This sewage, City gas, Correspondence possible to 4LDK by partition (paid / Indefinite period), The following year will occur after separate sewer beneficiary contribution (610 yen per 1 sq m) replotting. 担当者:物件毎ではなくお客様毎に担当が付きます、建築確認番号:第SJK-KX1211021161号、カースペース(全戸)、東京電力、公営水道、本下水、都市ガス、間仕切りにより4LDKに対応可(有償/無期限)、別途下水道受益者負担金(1m2あたり610円)換地後の翌年に発生します。 | Company profile 会社概要 | | <Seller> Saitama Governor (12) No. 004459 (Corporation) Prefecture Building Lots and Buildings Transaction Business Association (Corporation) metropolitan area real estate Fair Trade Council member answer Ruhausu Yamagishi Industry Co., Ltd. Urawa store Yubinbango336-0038 Saitama Minami-ku Seki 1-1-12 second Yamagishi building <売主>埼玉県知事(12)第004459号(公社)埼玉県宅地建物取引業協会会員 (公社)首都圏不動産公正取引協議会加盟コタエルハウス山岸工業(株)浦和店〒336-0038 埼玉県さいたま市南区関1-1-12 第2ヤマギシビル |
Livingリビング 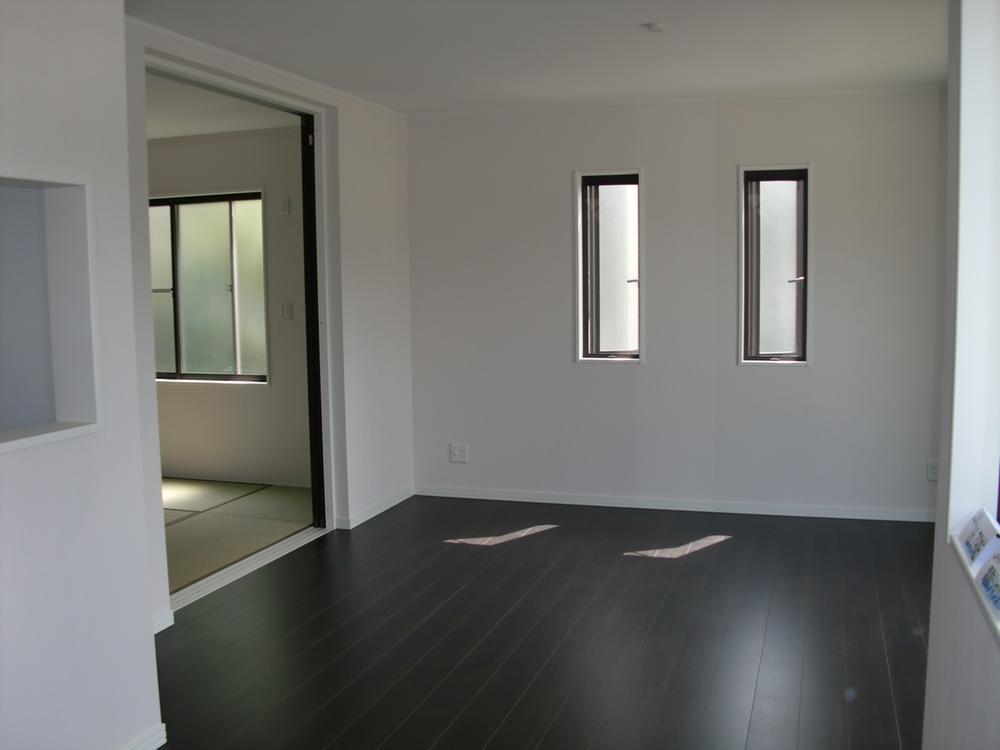 It overlooks face-to-face kitchen to living room, Also impetus conversation of family. Two parking-friendly car.
対面キッチンでリビングまで見渡せ、家族の会話も弾みます。車2台駐車可。
Local appearance photo現地外観写真 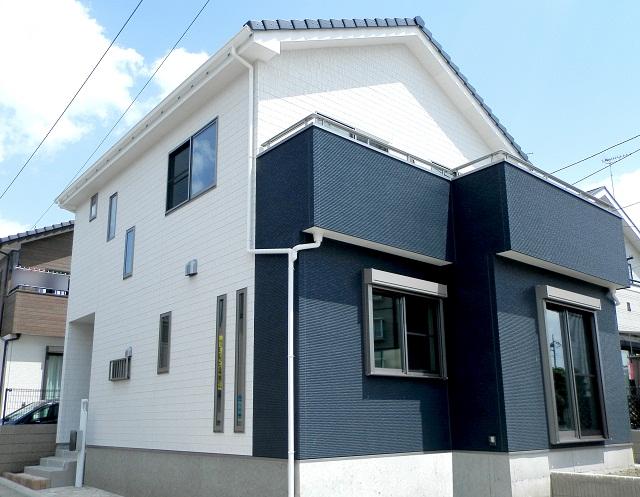 5 Building You can preview the building!
5号棟 建物内覧できます!
Livingリビング 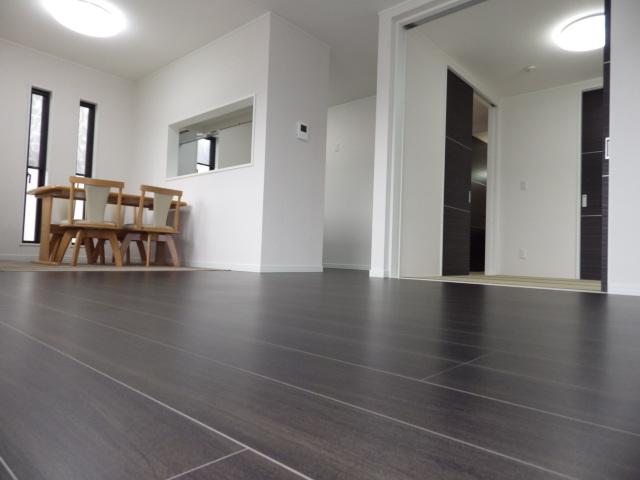 Living and Japanese-style room has become the Tsuzukiai, You can also use to connect.
リビングと和室が続き間になっており、つなげて使うこともできます。
Non-living roomリビング以外の居室 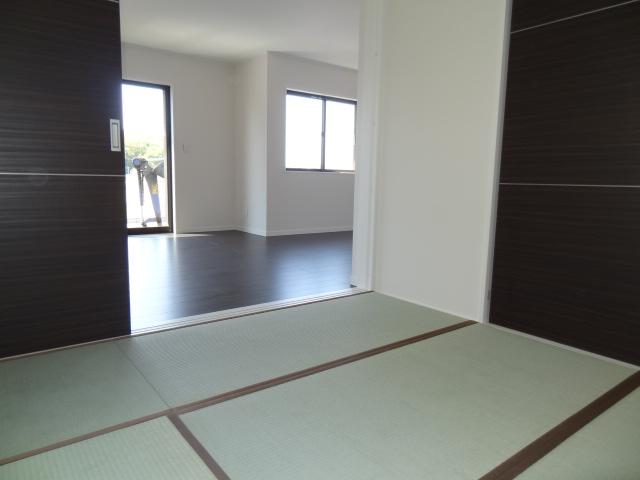 It is also useful as a drawing room since placed directly from the front door.
玄関から直接入れるので客間としても便利です。
Kitchenキッチン 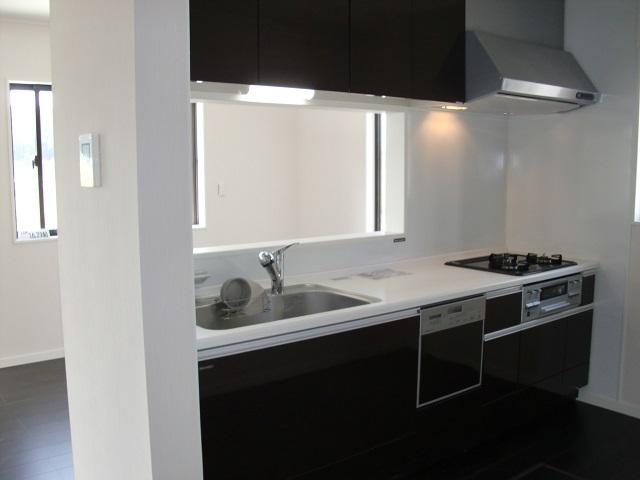 Face-to-face kitchen where you can enjoy a conversation with a family even while cooking
料理をしながらでも家族との会話を楽しめる対面キッチン
Bathroom浴室 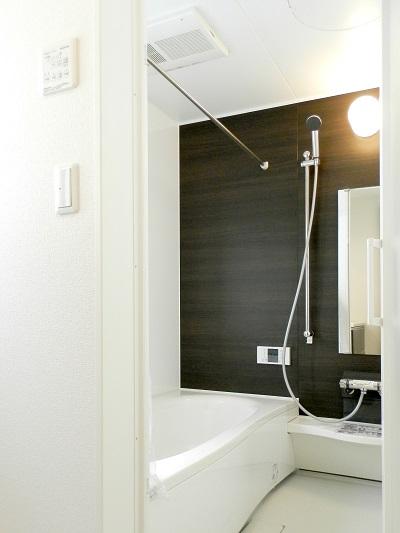 Heal you slowly tired of the day.
1日の疲れをゆっくり癒せます。
Balconyバルコニー 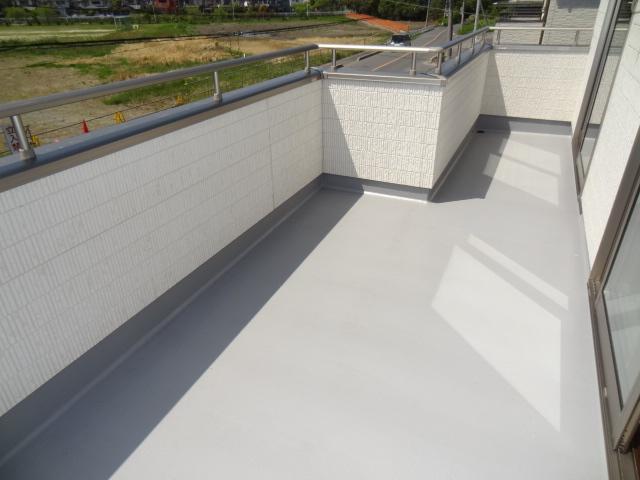 Good per sun! Spacious balcony
陽当たり良好!広々バルコニー
Receipt収納 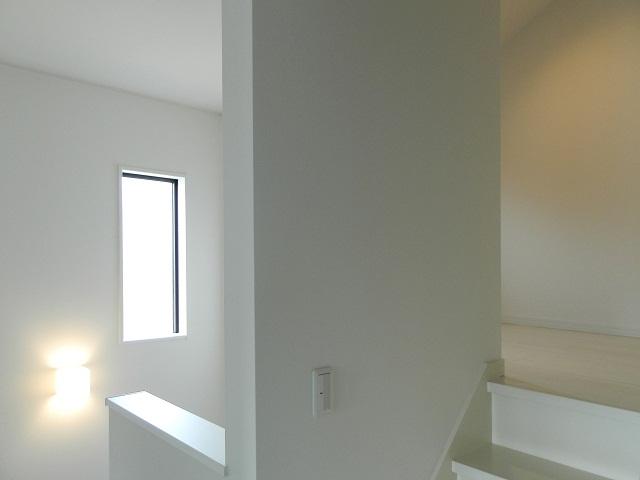 Closet: You can also housed a big thing, such as luggage of every season.
納戸:季節ごとの荷物など大きなものも収納できます。
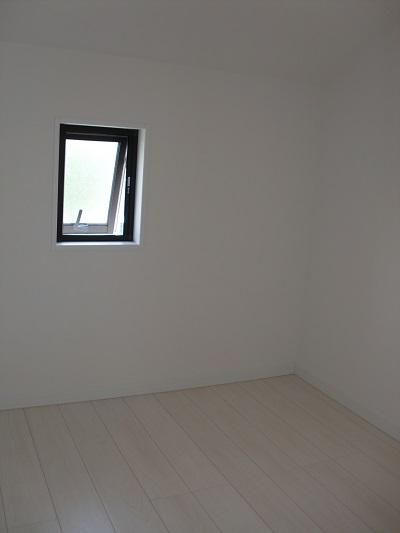 It can store plenty.
たっぷり収納出来ます。
Non-living roomリビング以外の居室 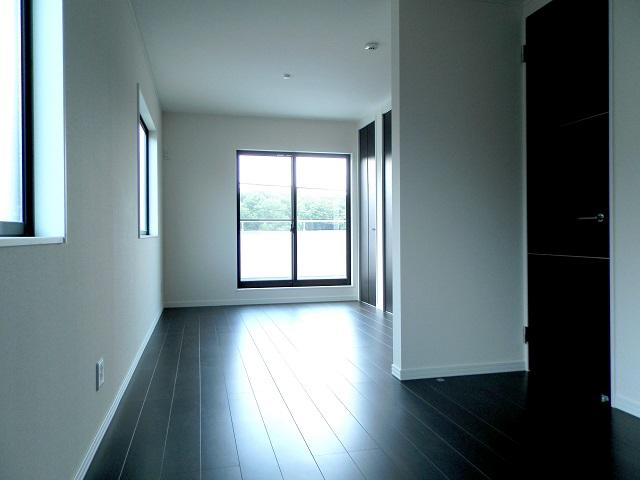 2 Kaiyoshitsu two-door, one-room possible partition in accordance with the change of lifestyle.
2階洋室2ドア1ルームでライフスタイルの変化に合わせて間仕切り可能。
Otherその他 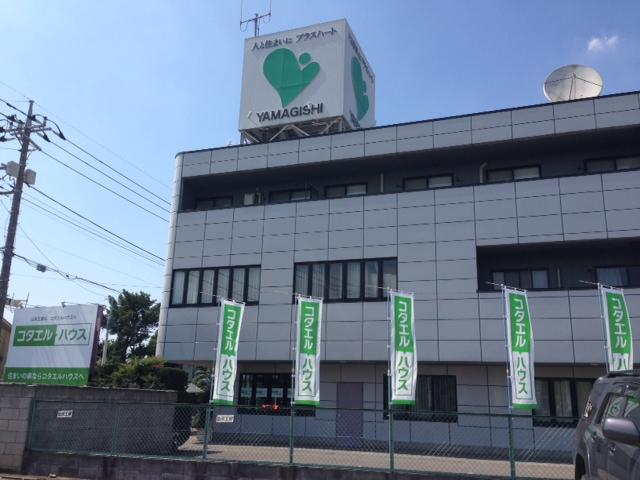 Yamagishi industry to answer Ruhausu. Diversification ・ Dream of to needs and living to your home building to be individualized, In good faith to the one by one, And we will continue to answer to the speedy.
山岸工業はコタエルハウスへ。多様化・個性化するお客様の家づくりへのニーズと暮らしへの夢、その一つひとつに誠実に、そしてスピーディーにおこたえしていきます。
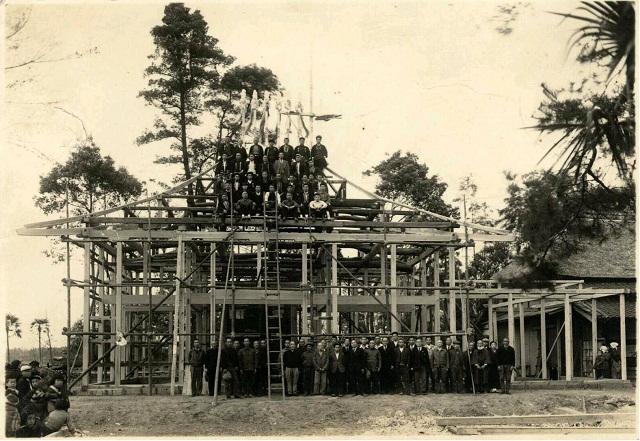 "Trust and results from its founding 1923"
「創業大正12年からの信頼と実績」
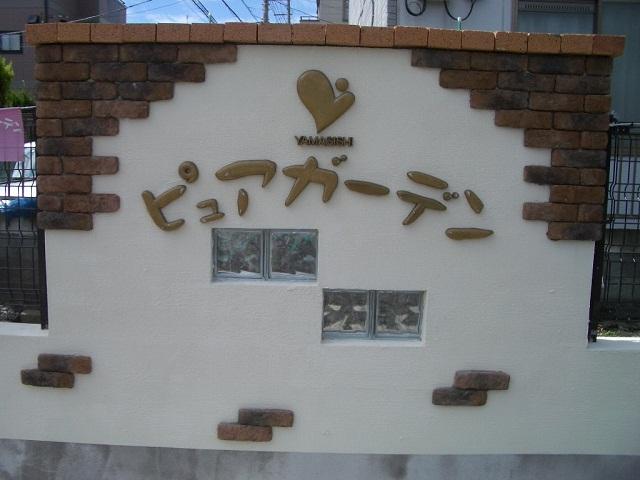 "Pure Garden" series, Place a monument Welcome to our home building as one of the city skyline. Beautiful appearance design and space design ・ In addition to the enhancement equipment, Excellent earthquake ・ durability, A high-quality member has realized the livability of a notch.
「ピュアガーデン」シリーズは、モニュメントを配置し1つの街並みとして家造りをご提案。美しい外観デザインと空間設計・充実設備に加え、優れた耐震・耐久性、高品質部材でワンランク上の居住性を実現しています。
Floor plan間取り図 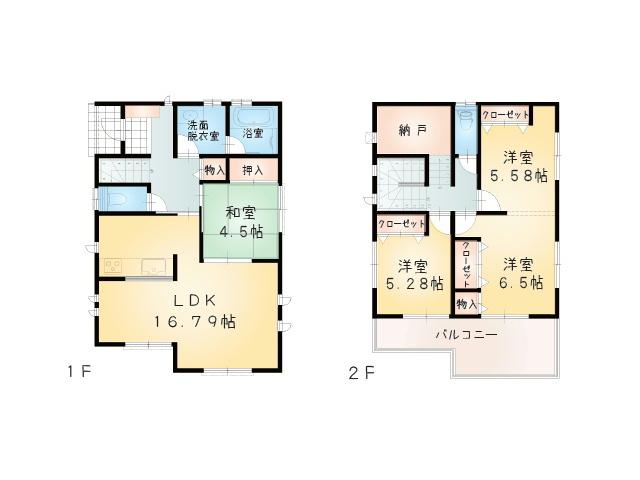 (5 Building), Price 29,900,000 yen, 3LDK, Land area 122.36 sq m , Building area 102.35 sq m
(5号棟)、価格2990万円、3LDK、土地面積122.36m2、建物面積102.35m2
Kindergarten ・ Nursery幼稚園・保育園 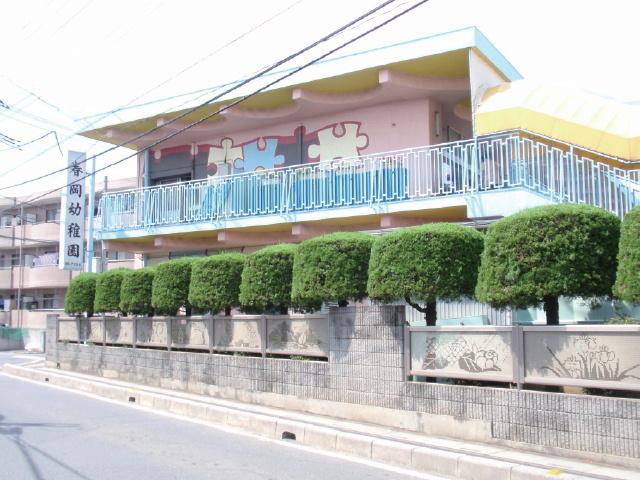 Haruoka to kindergarten 550m 7-minute walk
春岡幼稚園まで550m 徒歩7分
Primary school小学校 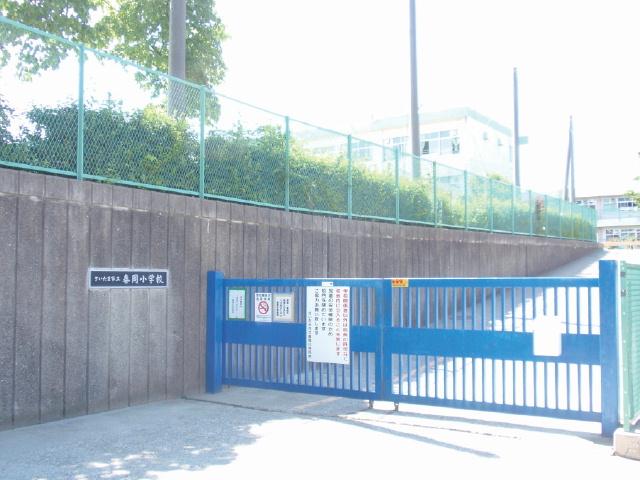 Haruoka until elementary school 1030m walk 13 minutes
春岡小学校まで1030m 徒歩13分
Junior high school中学校 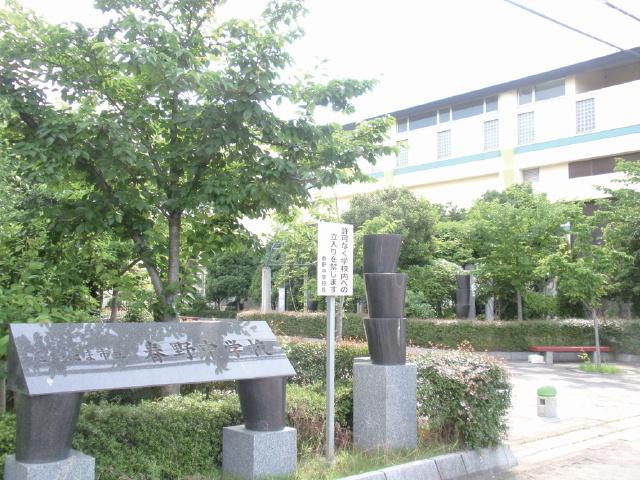 Haruno until junior high school 910m walk 12 minutes
春野中学校まで910m 徒歩12分
Local guide map現地案内図 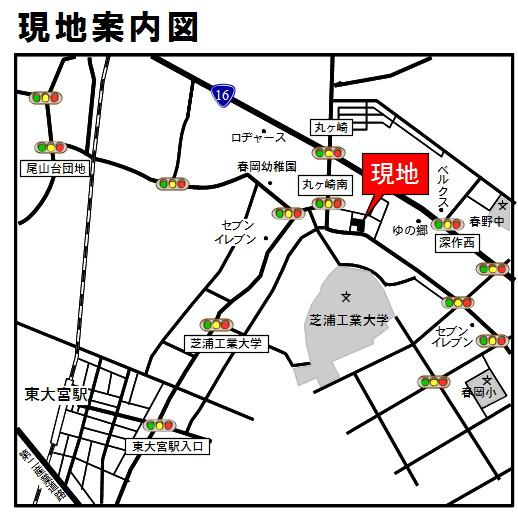 If you use a local guide map car navigation system, please enter "Saitama City Minuma Ku Marukesaki 1012-1".
現地案内図カーナビをご利用の方は「さいたま市見沼区丸ヶ崎1012-1」とご入力下さい。
Construction ・ Construction method ・ specification構造・工法・仕様 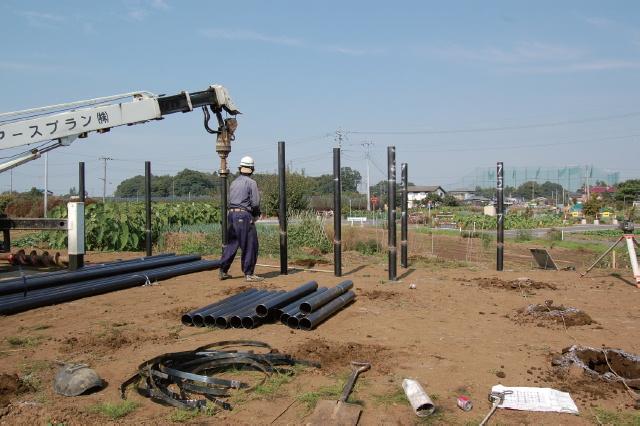 (1) After the ground survey, Construction of the ground improvement that meets the land (Photo, Implantation of steel pipe pile)
(1)地盤調査後、土地に合った地盤改良を施工(写真は、鋼管杭の打込み)
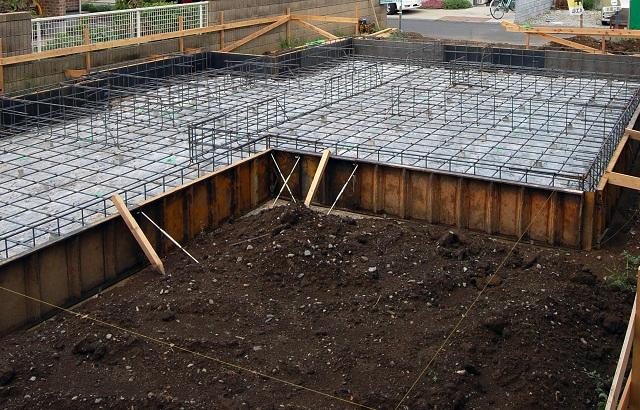 (2) reinforcement inspection of the foundation by a third party organization (pass after, Subscribe to the residential warranty liability insurance, It will receive a 10-year warranty. )
(2)第3者機関による基礎の配筋検査(合格後、住宅瑕疵担保責任保険に加入し、10年間の保証を受けられます。)
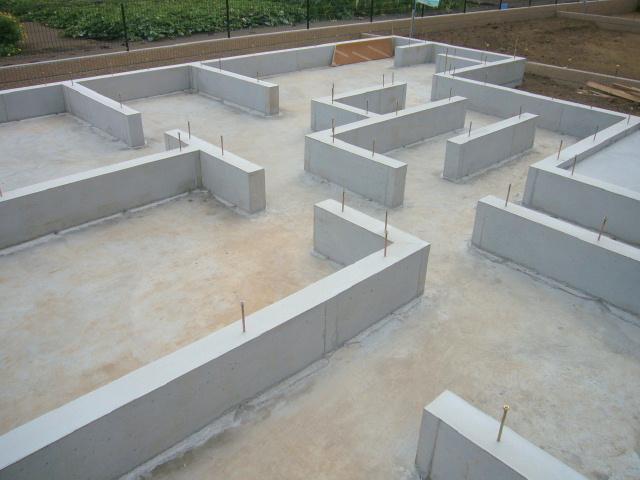 (3) strongly both structurally and prevents moisture from entering from under the floor, Effective solid can also be based on the differential settlement
(3)床下から侵入する湿気を防ぎ構造的にも強く、不同沈下にも効果的なベタ基礎
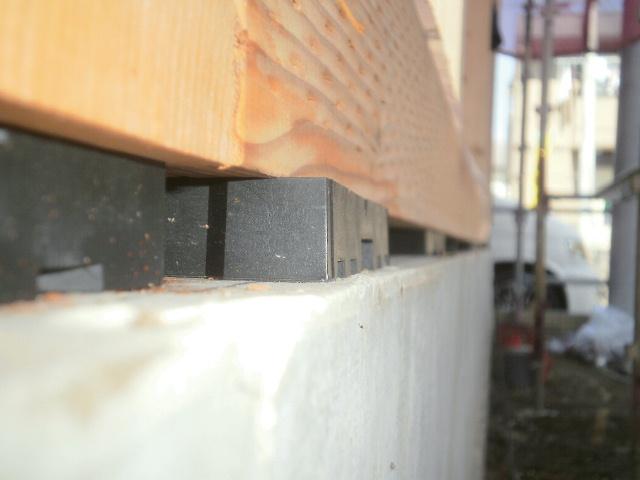 (4) Basic packing method (1.5 compared with the conventional method ~ Exert twice the ventilation performance, Strength is further improved by eliminating the narrowing-out vent. In addition with a 10 year warranty termites)
(4)基礎パッキン工法(従来の工法より1.5 ~ 2倍の換気性能を発揮し、欠き込み通気孔を無くす事で強度が更に向上。更に白蟻10年保証付き)
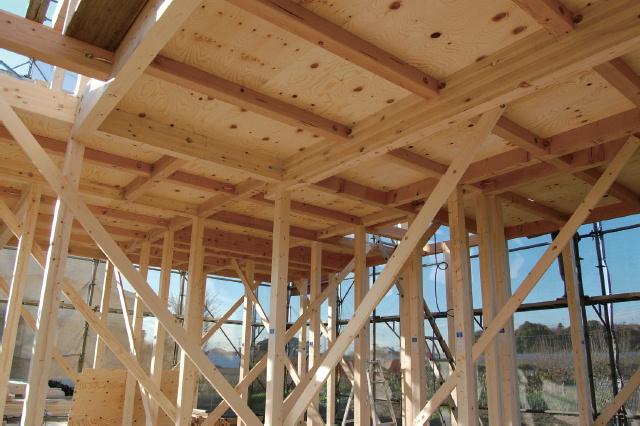 (5) earthquakes and typhoons ・ Excellent fireproof, Tsuyoshiyuka method (photo to keep the floor sound is, Second floor of where the structure for the board of a thickness of 24mm to the floor portion is stretched)
(5)地震や台風・耐火に優れ、床鳴りを抑える剛床工法(写真は、2階の床部分に厚さ24mmの構造用ボードが張られたところ)
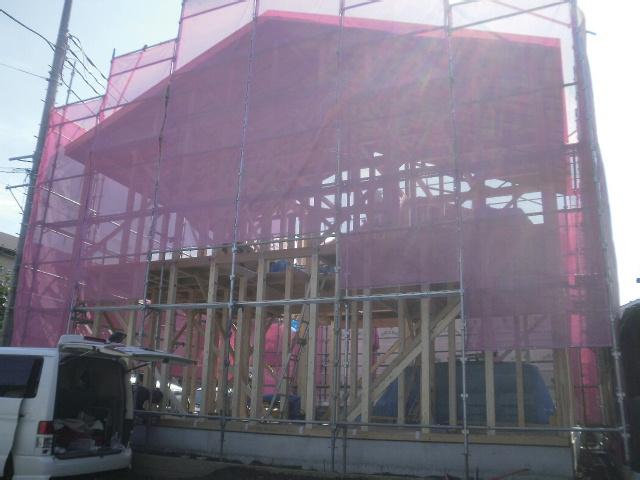 (6) basis ・ Panoramic view of the structure (pillar ・ Liang ・ Constitute an axis set of foundation of tree, It is a method to receive a load such as a wall or roof. Brace on the wall with respect to the horizontal direction of the force, Liang, The foundation digit high degree of freedom in a relatively designed to stabilize put such as angle brace, Correspondence is also easy of renovation. )
(6)基礎・構造の全景(柱・梁・土台の木の軸組みで構成し、壁や屋根などの荷重を受ける工法です。水平方向の力に対して壁には筋交い、梁、土台桁には火打ちなどを入れ安定させ比較的設計の自由度が高く、増改築の対応も容易です。)
Convenience storeコンビニ 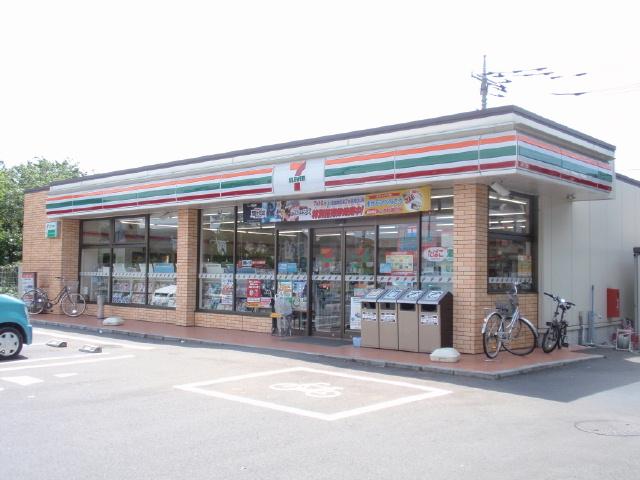 Until the Seven-Eleven 500m 7-minute walk
セブンイレブンまで500m 徒歩7分
Park公園 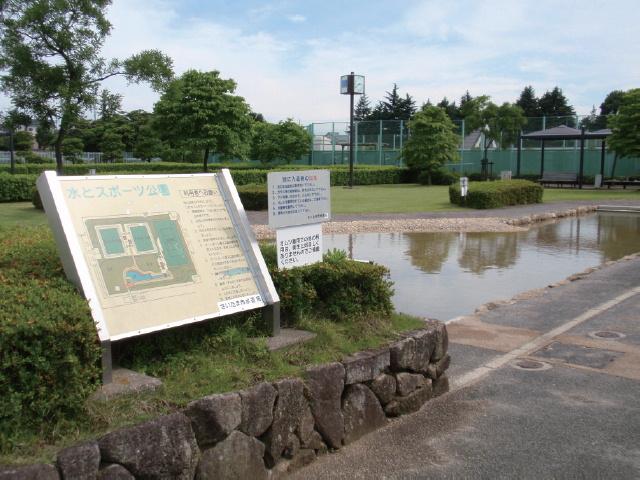 Water and 240m 3-minute walk to sports park
水とスポーツ公園まで240m 徒歩3分
Supermarketスーパー 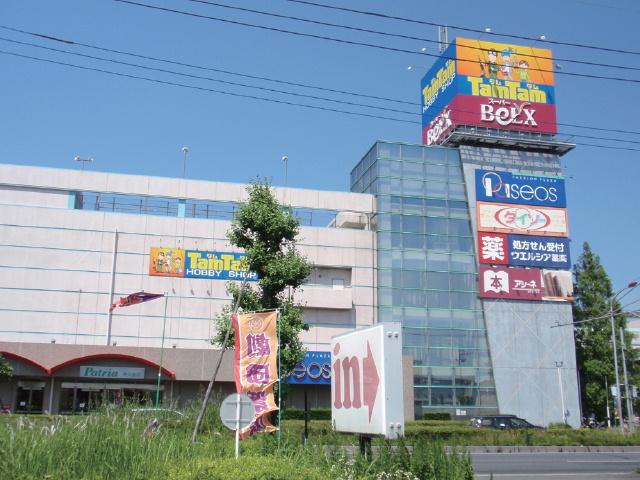 Bergs until 650m walk 9 minutes
ベルクスまで650m 徒歩9分
Station駅 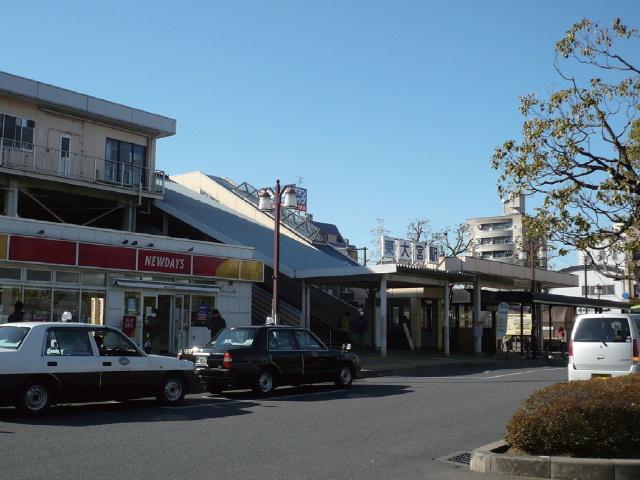 To Higashi-Ōmiya Station 1880m walk 24 minutes
東大宮駅まで1880m 徒歩24分
Library図書館 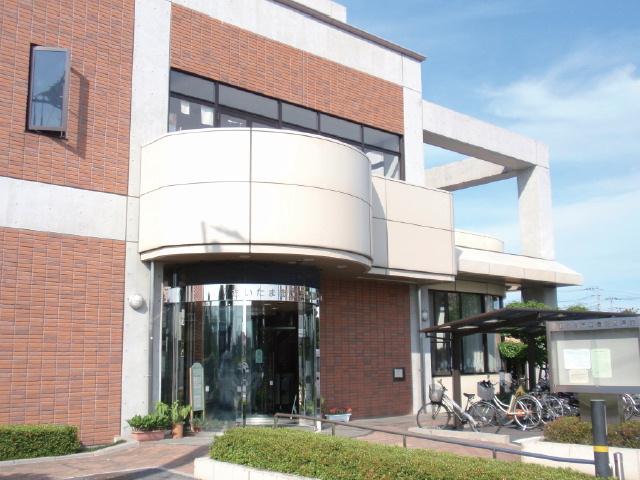 Haruno to library 1020m walk 13 minutes
春野図書館まで1020m 徒歩13分
Government office役所 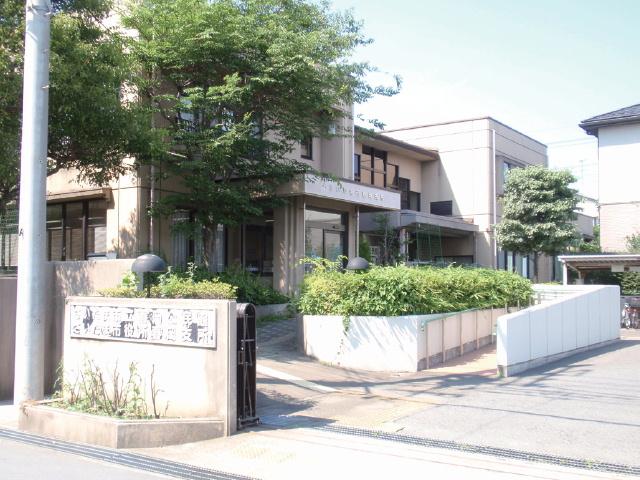 Saitama city hall Haruoka to branch 1010m walk 13 minutes
さいたま市役所春岡支所まで1010m 徒歩13分
Location
| 






























